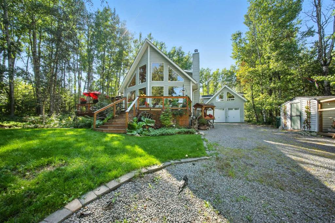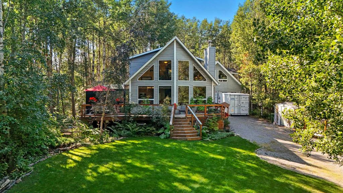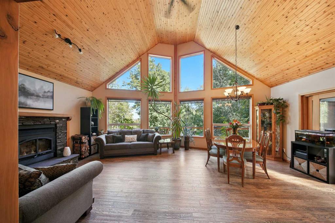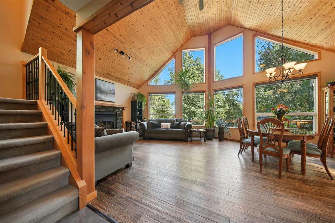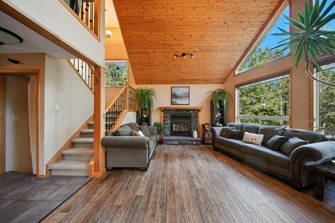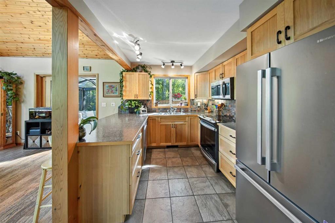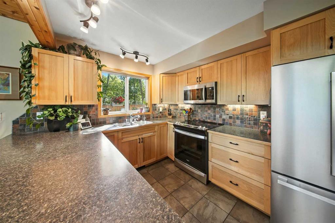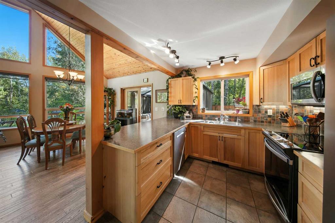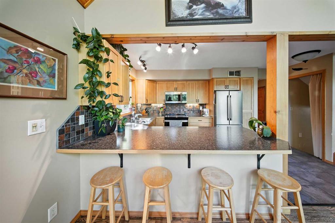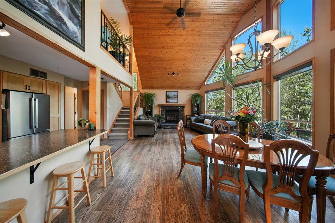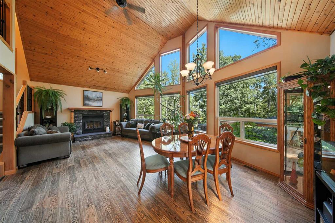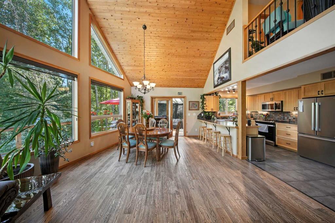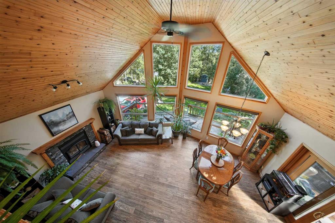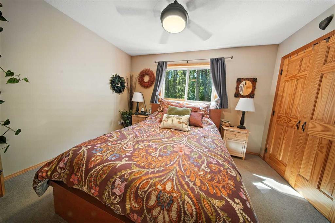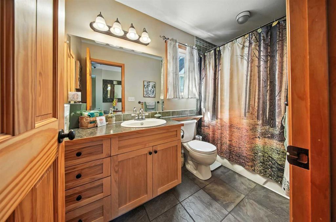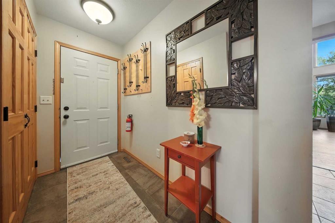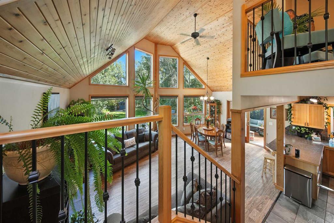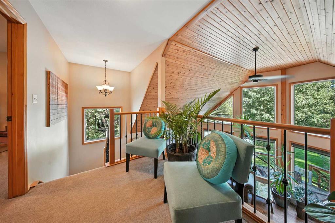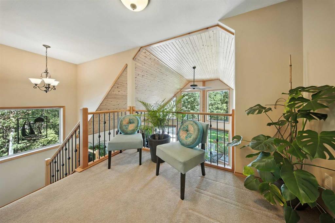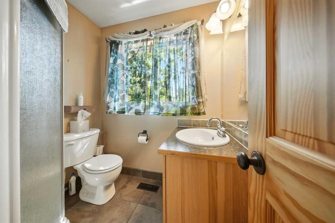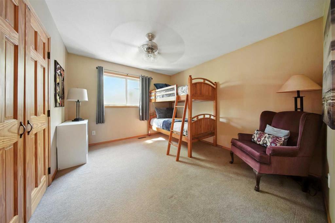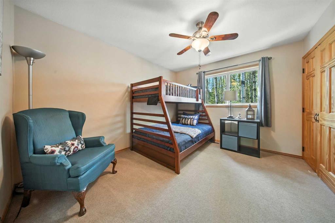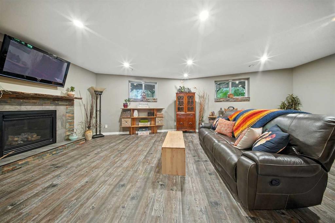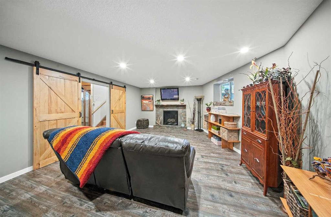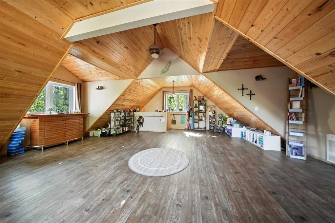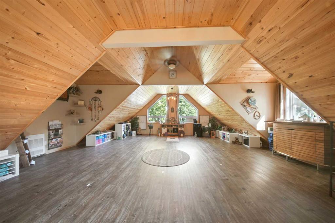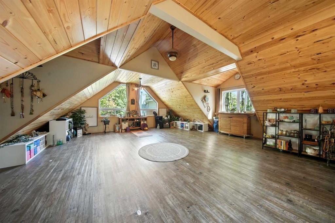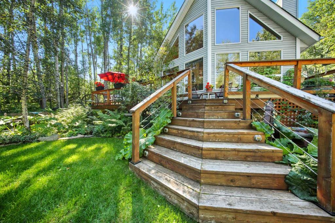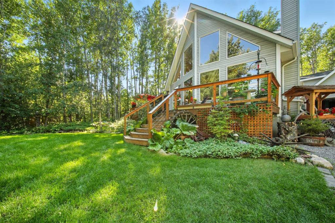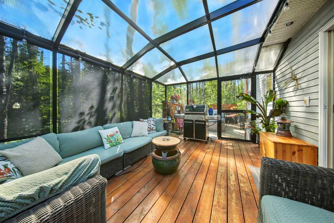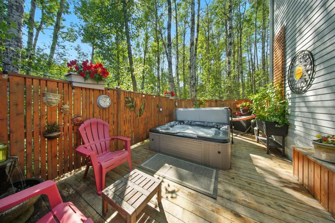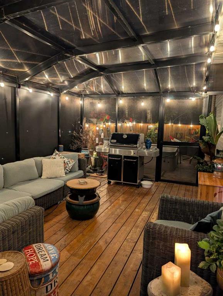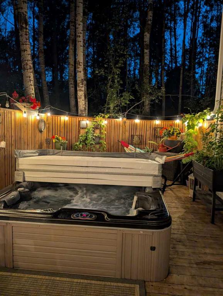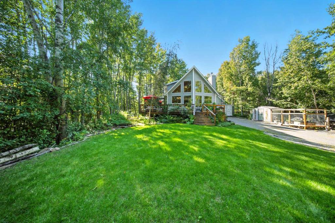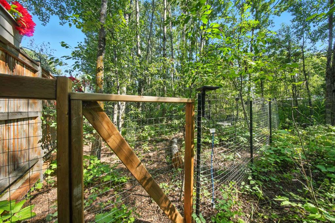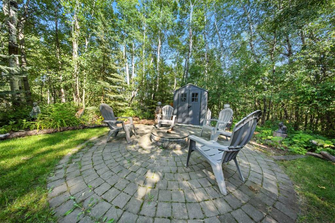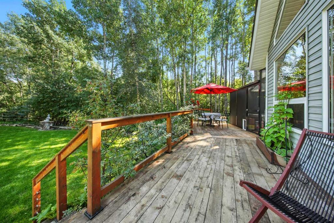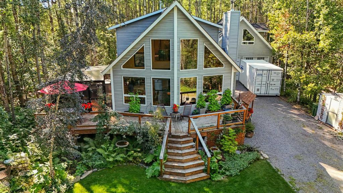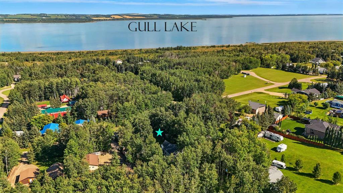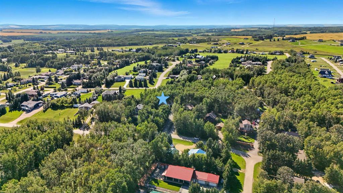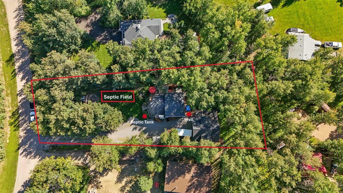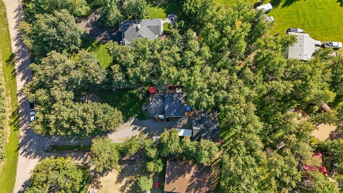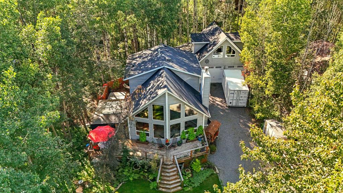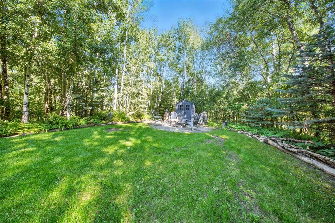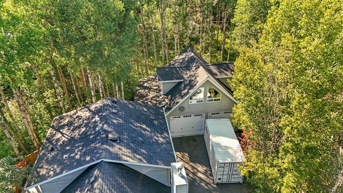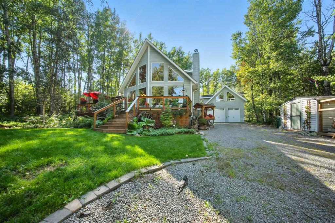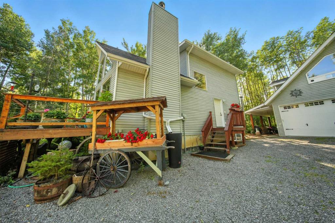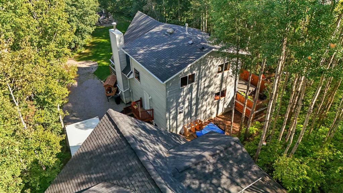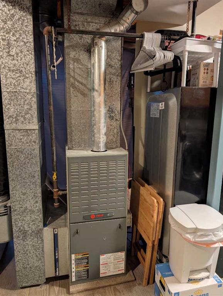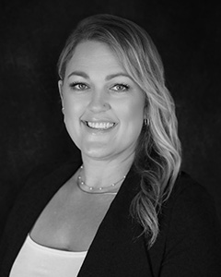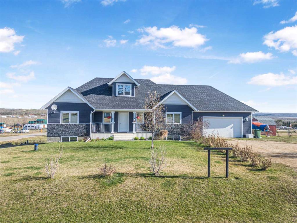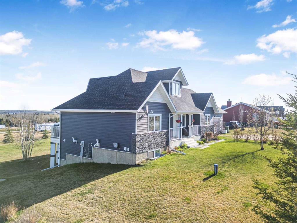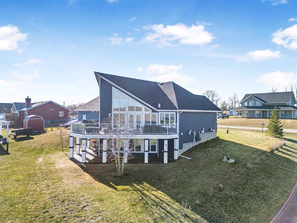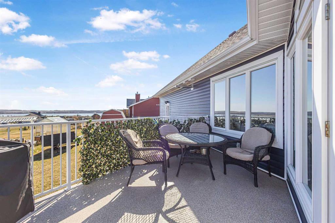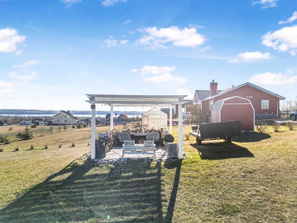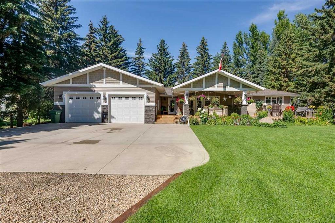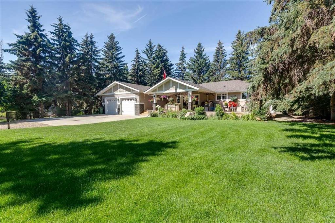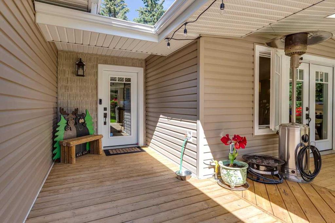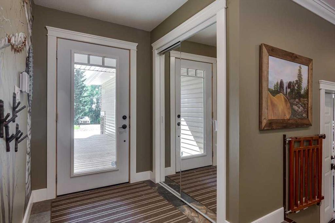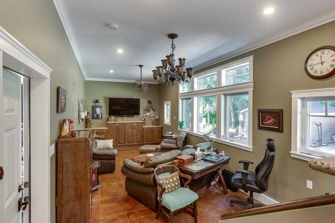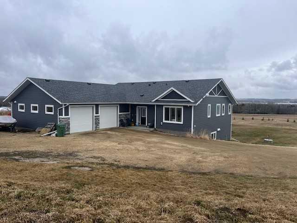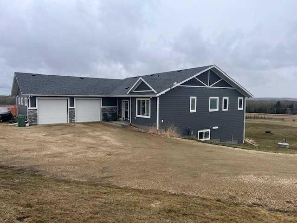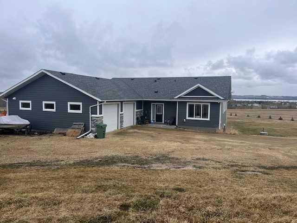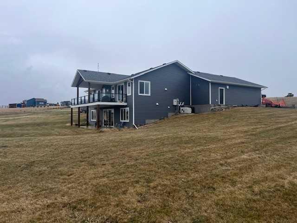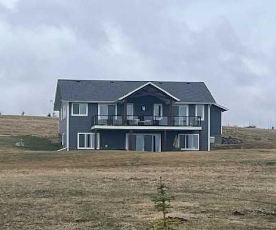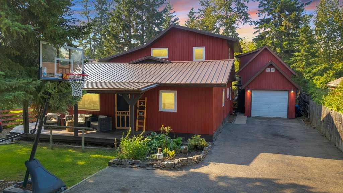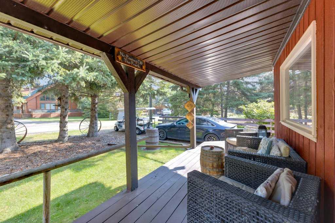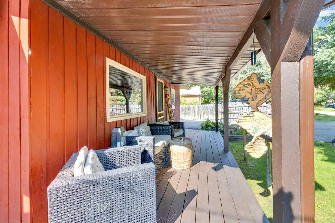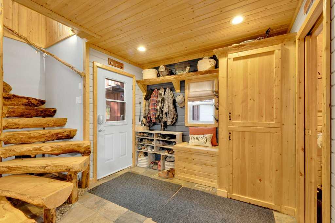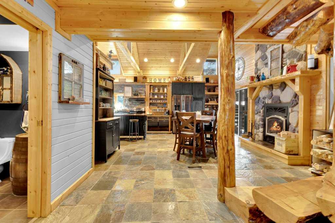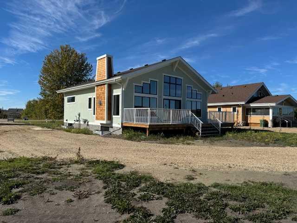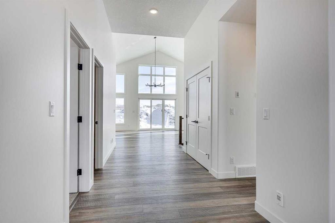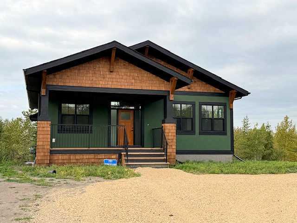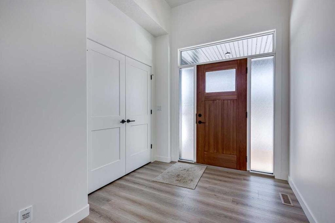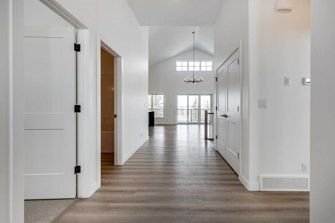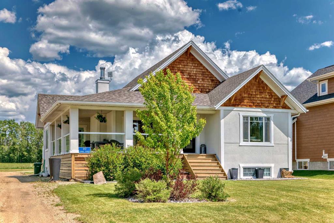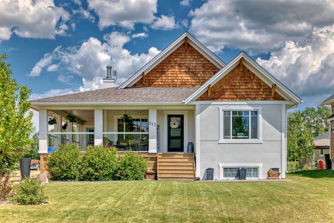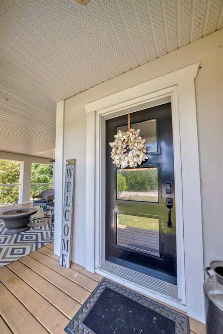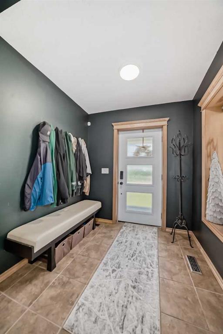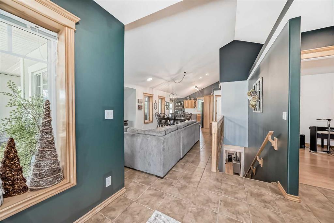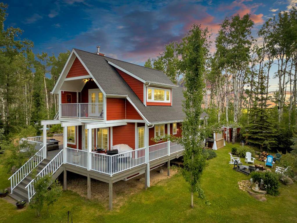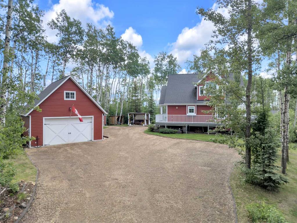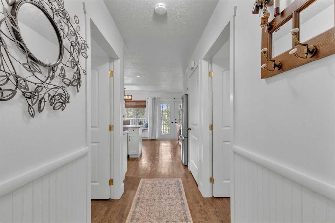42 Sunnyside Road
Rural Ponoka County T0C 2J0
MLS® Number: A2250988
$ 687,500
3
BEDROOMS
2 + 0
BATHROOMS
2005
YEAR BUILT
Tucked away on a beautifully treed lot, this striking A-frame window-front home offers the perfect blend of rustic charm and modern comfort. A long, private driveway leads to your serene escape, surrounded by mature trees and backing directly onto forest — creating the feeling of having your own private sanctuary. Step outside and enjoy magical outdoor living at its finest: a large screened-in patio, expansive front deck, private sunken hot tub area, fully fenced mini garden with shed, and a charming fire pit area enclosed in mature trees. There’s even a fenced 18’ x 24’ dog run with direct access from the screened-in room — perfect for pet lovers. The numerous perennials that line the perimeter enhance the natural beauty creating a vibrant and inviting landscape. The Inside the home features warm and inviting finishes throughout, including hand-scraped engineered hardwood floors and solid wood doors. The main floor hosts the primary bedroom, full bath, cozy wood stove, and stunning cedar vaulted ceilings. Upstairs, a loft-style layout offers two additional bedrooms and a second full bath. The partially finished basement provides additional space and features a gas fireplace. All windows are updated vinyl. The oversized detached double garage is fully finished with drywall, heat, a floor drain, and central vac. Above the garage, a bright, versatile studio space is currently used as a yoga studio —with potential for future hobbies or a home office. All permits were obtained for the garage built in 2016, which is equipped with a high-efficiency Lennox gas heater. This property is a true gem — combining style, function, privacy, and connection to nature. Whether you’re seeking a full-time residence or a relaxing retreat, this home checks all the boxes. The partially developed basement is roughed in for a half bath. This small community features disc golf and a 9 hole golf course. Parkland Beach offers a public beach, playground, licensed marina and boat launch. a few km's away is Jorgy's Hot Spot featuring a licensed patio and live music.
| COMMUNITY | Sunnyside |
| PROPERTY TYPE | Detached |
| BUILDING TYPE | House |
| STYLE | A-Frame |
| YEAR BUILT | 2005 |
| SQUARE FOOTAGE | 1,374 |
| BEDROOMS | 3 |
| BATHROOMS | 2.00 |
| BASEMENT | Full, Partially Finished |
| AMENITIES | |
| APPLIANCES | Dishwasher, Microwave, Refrigerator, Stove(s), Tankless Water Heater, Washer/Dryer, Window Coverings |
| COOLING | None |
| FIREPLACE | Gas, Wood Burning Stove |
| FLOORING | Carpet, Ceramic Tile, Hardwood |
| HEATING | Forced Air, Natural Gas |
| LAUNDRY | In Basement |
| LOT FEATURES | Dog Run Fenced In, Gentle Sloping, Interior Lot, Irregular Lot, Landscaped, Lawn, Many Trees, No Neighbours Behind, Private, Treed, Views, Wooded |
| PARKING | Double Garage Detached, Parking Pad |
| RESTRICTIONS | None Known |
| ROOF | Asphalt Shingle |
| TITLE | Fee Simple |
| BROKER | CIR Realty |
| ROOMS | DIMENSIONS (m) | LEVEL |
|---|---|---|
| Game Room | 22`11" x 15`9" | Basement |
| Flex Space | 22`11" x 18`7" | Basement |
| 4pc Bathroom | 9`5" x 4`9" | Main |
| Bedroom - Primary | 12`0" x 9`10" | Main |
| Dining Room | 7`3" x 14`1" | Main |
| Foyer | 11`8" x 6`5" | Main |
| Kitchen | 15`7" x 8`11" | Main |
| Living Room | 16`10" x 16`3" | Main |
| Sunroom/Solarium | 11`6" x 14`10" | Main |
| 3pc Bathroom | 5`7" x 6`2" | Second |
| Bedroom | 10`7" x 12`1" | Second |
| Bedroom | 12`3" x 12`1" | Second |

