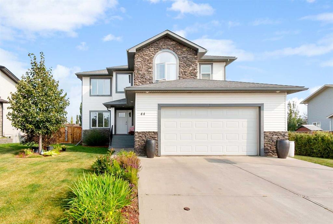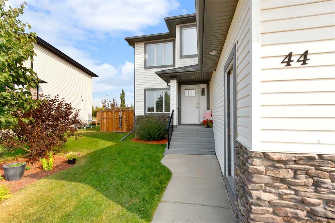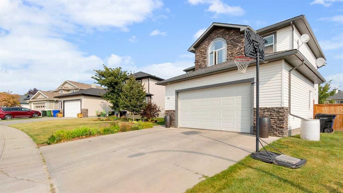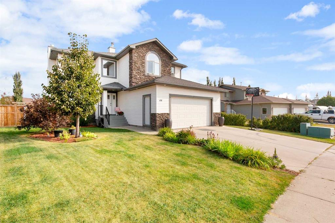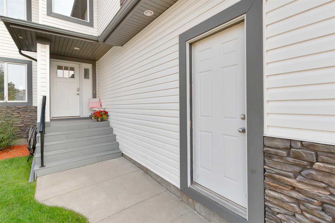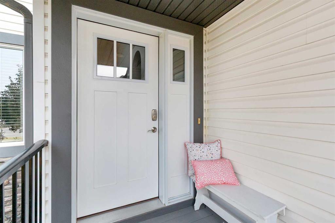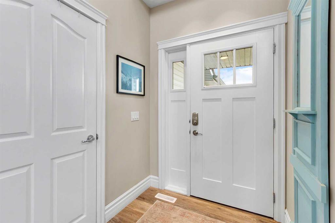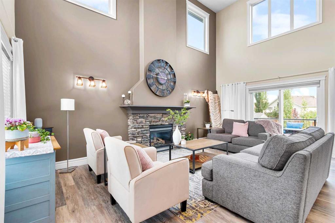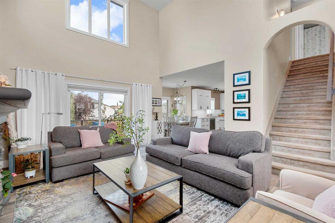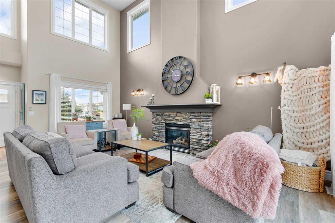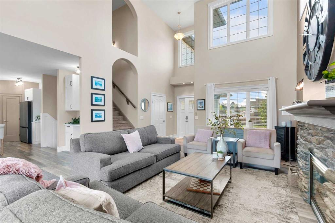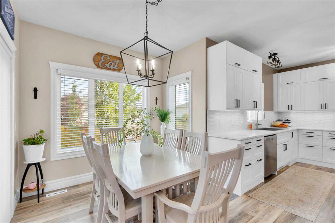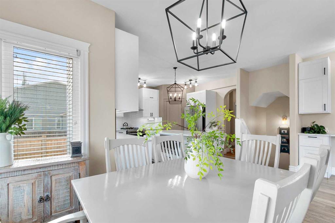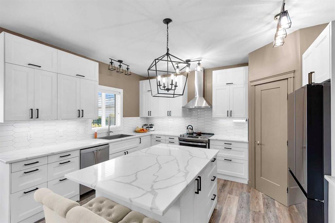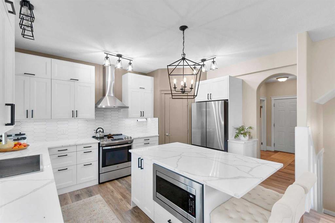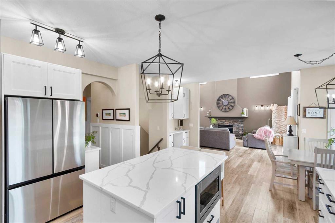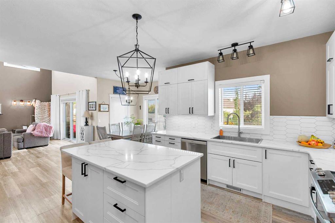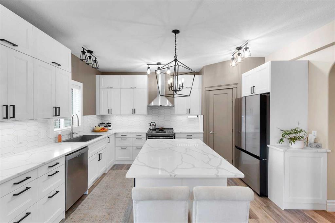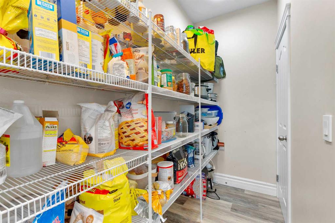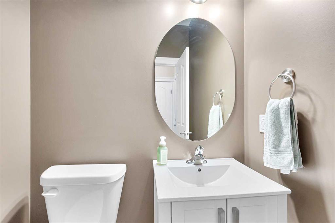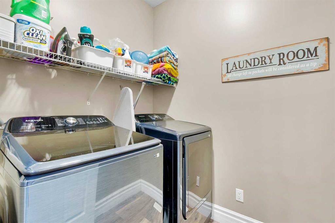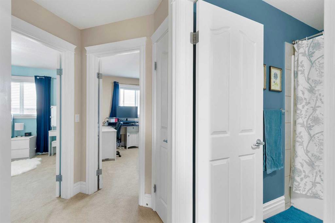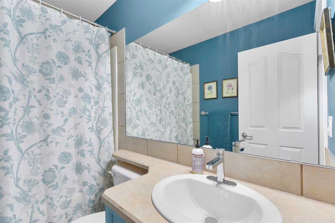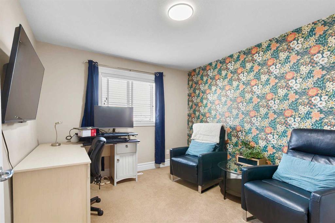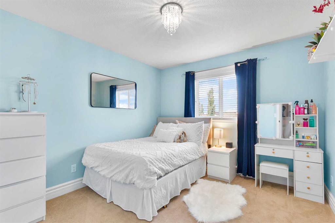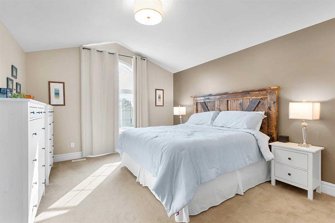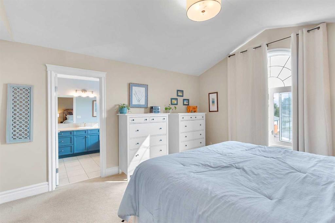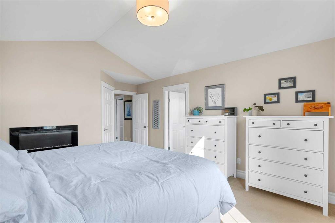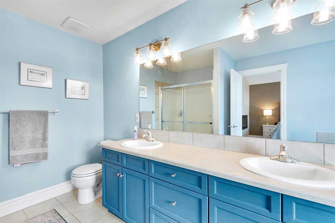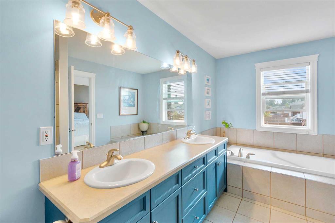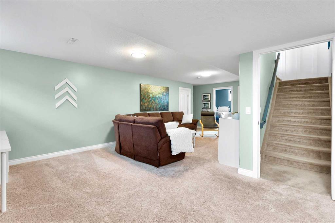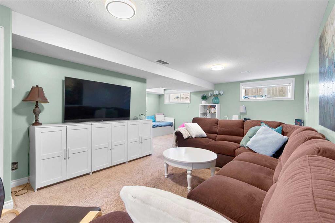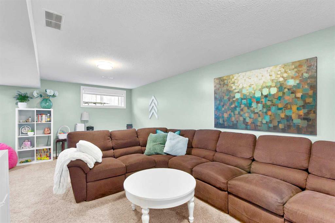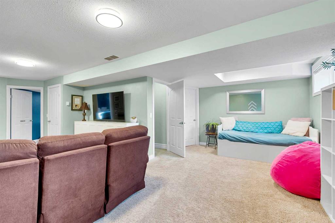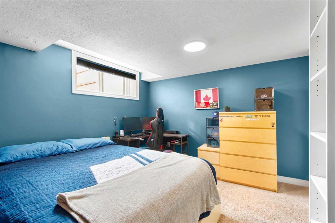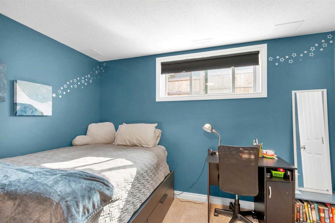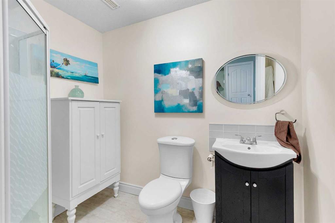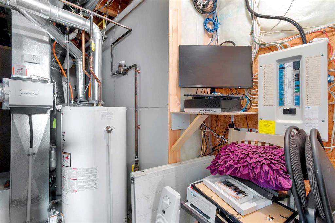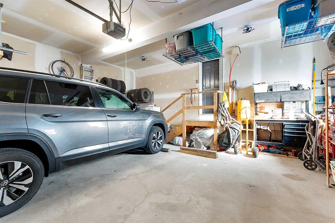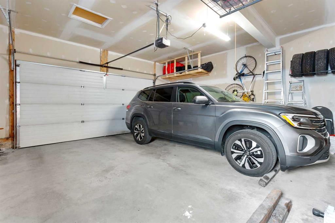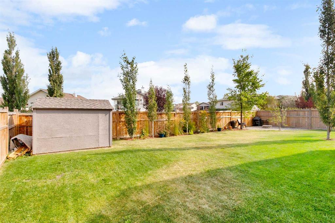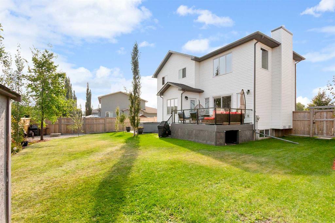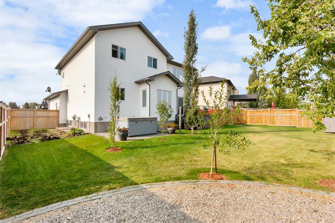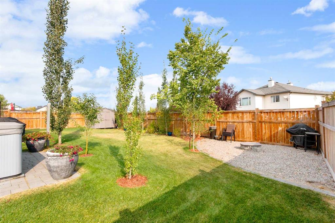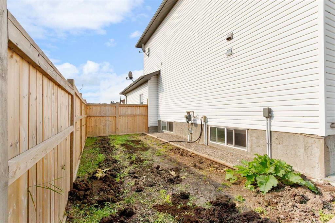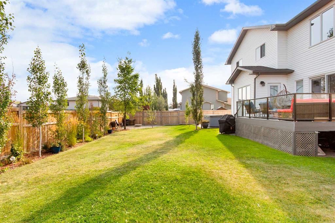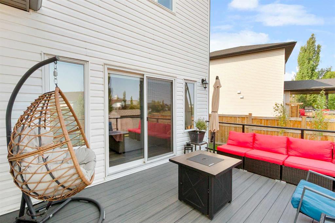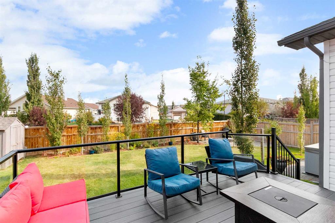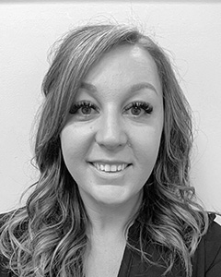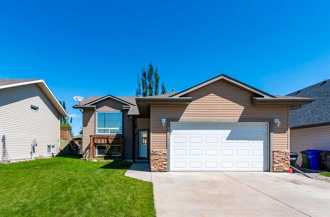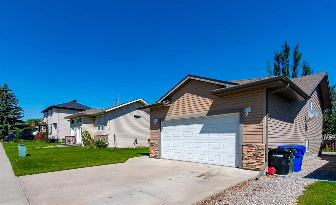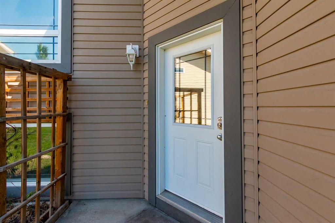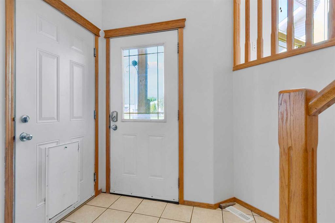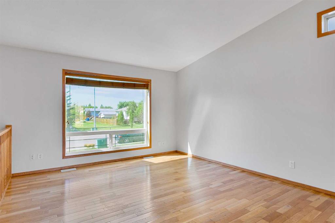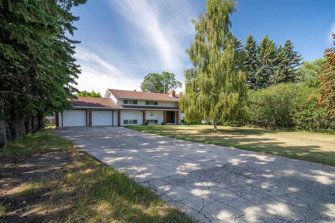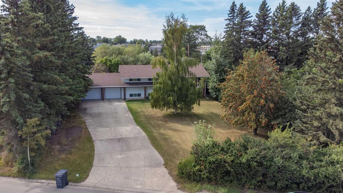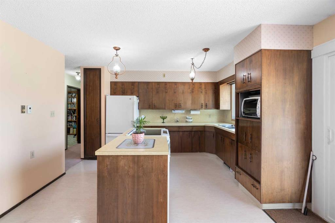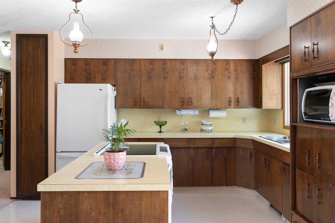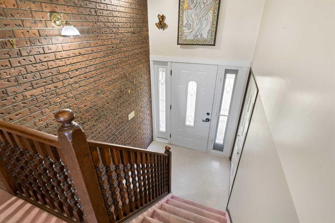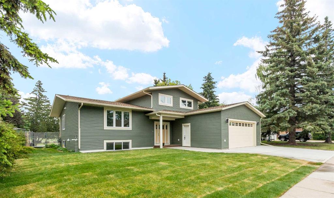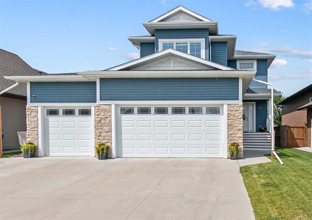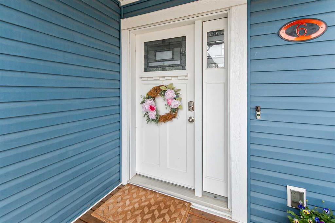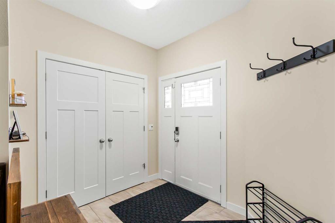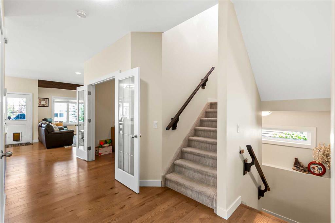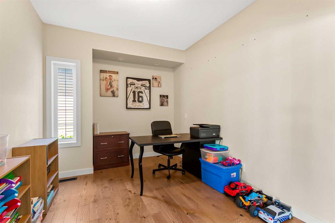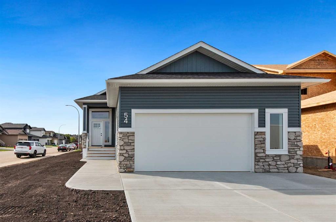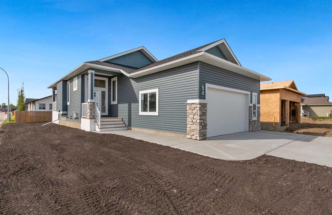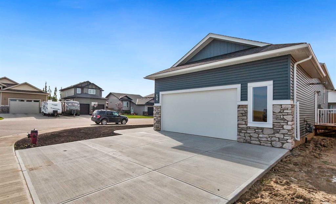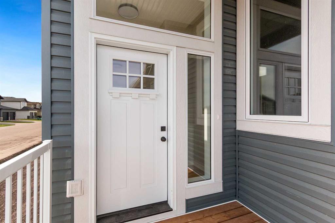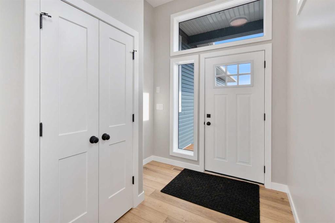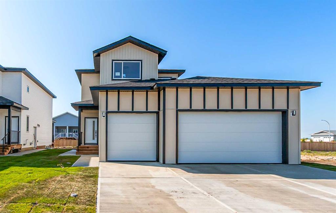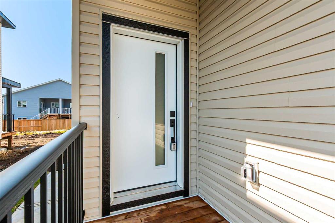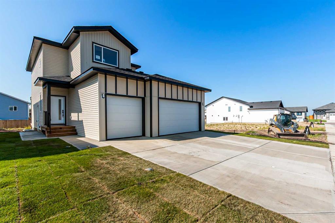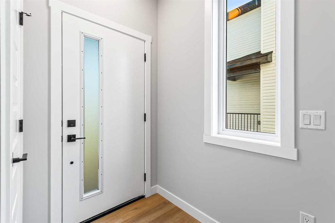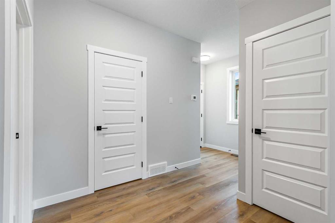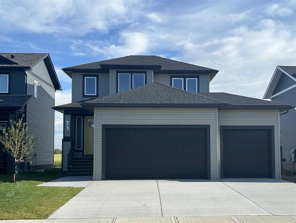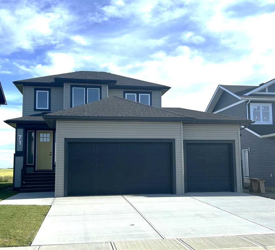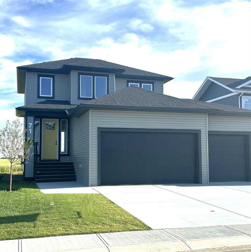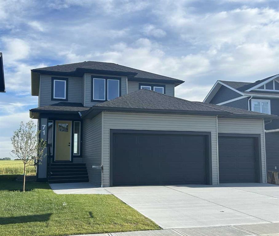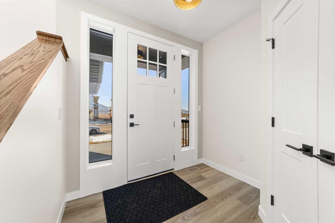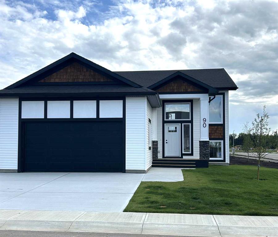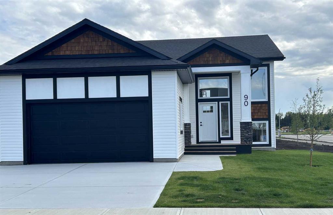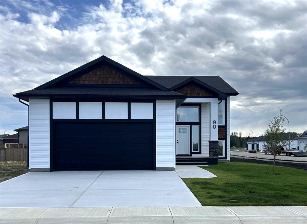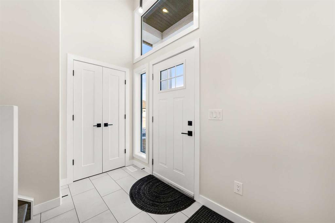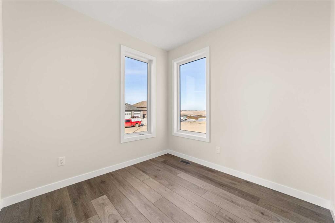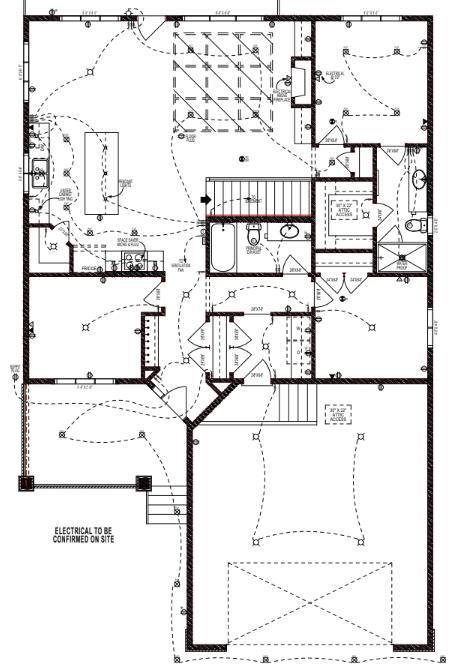44 Sierra Road
Olds T4H1X2
MLS® Number: A2254639
$ 629,900
5
BEDROOMS
3 + 1
BATHROOMS
1,842
SQUARE FEET
2004
YEAR BUILT
Beautifully maintained 5-bedroom, 4-bathroom home offering over 2844 sq. ft. of perfectly designed living space. Nestled on a fully landscaped lot that backs onto a serene green space. This fully finished two-storey features a spacious main floor with a large living room, soaring ceilings, gas fireplace, and abundant natural light. Direct access to a low-maintenance composite deck and private backyard makes indoor-outdoor living seamless. The recently renovated kitchen includes newer stainless-steel appliances, a large central island, and a walk-through pantry with direct access to the heated double garage(with in floor heat) — perfect for busy families. The main floor laundry room and a 2-piece bath complete this level. Upstairs, the primary suite includes an electric fireplace, walk-in closet, and a 5-piece ensuite. Two additional bedrooms and a 4-piece bath complete the upper floor. The fully finished basement features two more bedrooms, a 3-piece bath, a cozy family room, and a utility/storage room and has infloor heat. The backyard is a private retreat with a composite deck, lower patio (hot tub included), and mature landscaping. Located in a desirable, family-friendly area with no rear neighbors — this home truly has it all.
| COMMUNITY | |
| PROPERTY TYPE | Detached |
| BUILDING TYPE | House |
| STYLE | 2 Storey |
| YEAR BUILT | 2004 |
| SQUARE FOOTAGE | 1,842 |
| BEDROOMS | 5 |
| BATHROOMS | 4.00 |
| BASEMENT | Finished, Full |
| AMENITIES | |
| APPLIANCES | Dishwasher, Electric Stove, Microwave, Range Hood, Refrigerator |
| COOLING | None |
| FIREPLACE | Electric, Family Room, Gas, Primary Bedroom |
| FLOORING | Carpet, Ceramic Tile, Vinyl Plank |
| HEATING | In Floor, Fireplace(s), Forced Air, Natural Gas |
| LAUNDRY | Laundry Room, Main Level |
| LOT FEATURES | Back Yard, Backs on to Park/Green Space, Front Yard, Irregular Lot, Landscaped |
| PARKING | Double Garage Attached |
| RESTRICTIONS | Utility Right Of Way |
| ROOF | Asphalt Shingle |
| TITLE | Fee Simple |
| BROKER | CIR Realty |
| ROOMS | DIMENSIONS (m) | LEVEL |
|---|---|---|
| 3pc Bathroom | 7`11" x 6`4" | Basement |
| Bedroom | 10`9" x 15`8" | Basement |
| Bedroom | 9`0" x 11`6" | Basement |
| Game Room | 26`7" x 22`1" | Basement |
| Furnace/Utility Room | 12`10" x 8`3" | Basement |
| 2pc Bathroom | 5`2" x 4`11" | Main |
| Dining Room | 9`5" x 18`7" | Main |
| Kitchen | 12`0" x 14`6" | Main |
| Laundry | 5`7" x 6`9" | Main |
| Living Room | 15`10" x 21`1" | Main |
| Mud Room | 8`2" x 10`5" | Main |
| 4pc Bathroom | 8`0" x 4`11" | Second |
| 5pc Ensuite bath | 8`0" x 14`1" | Second |
| Bedroom | 10`4" x 11`10" | Second |
| Bedroom | 10`4" x 12`0" | Second |
| Bedroom - Primary | 12`8" x 17`4" | Second |

