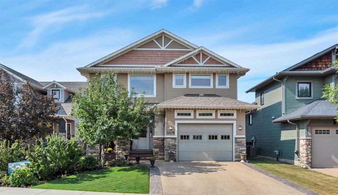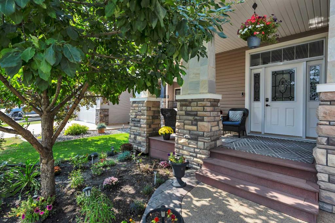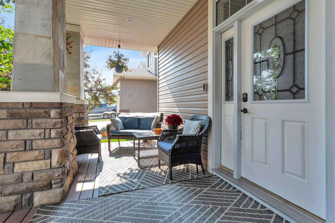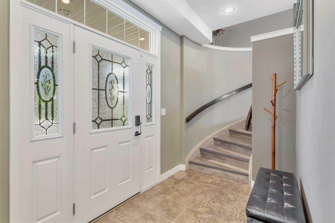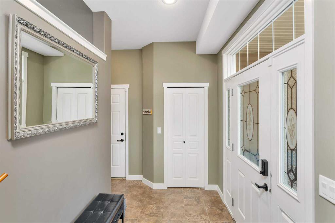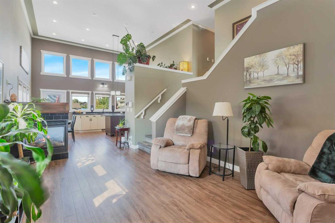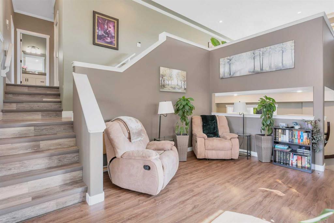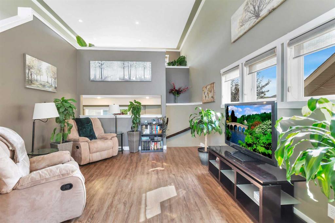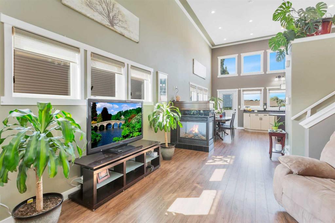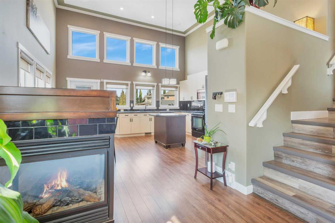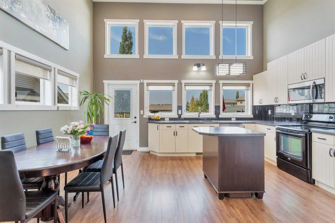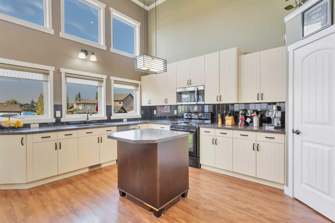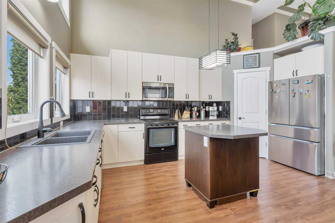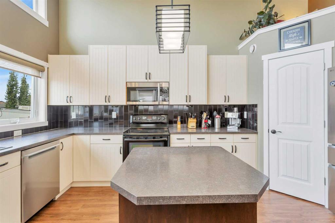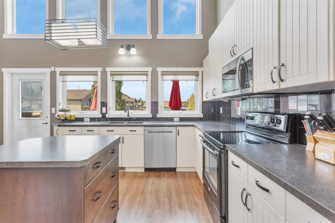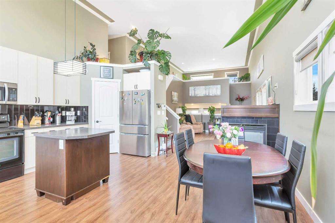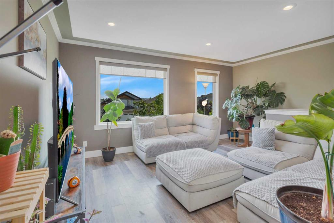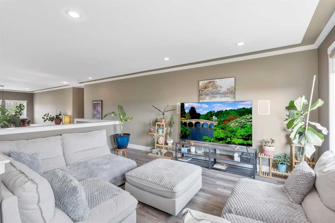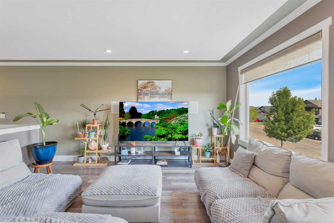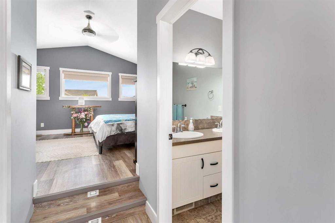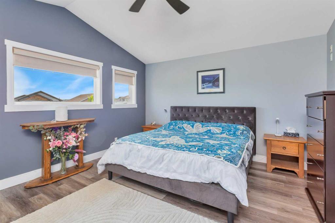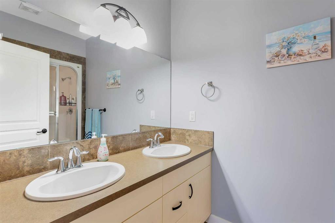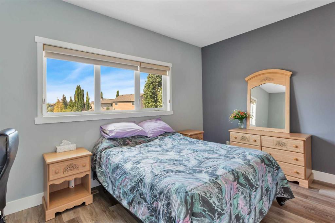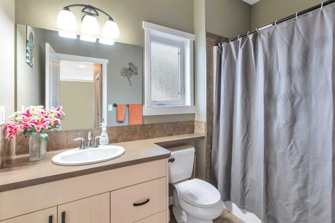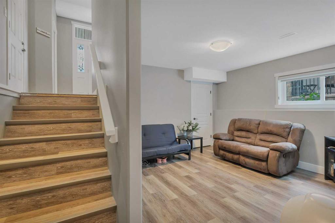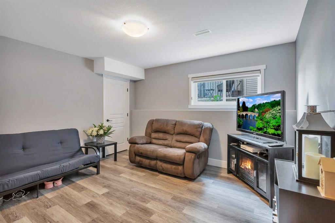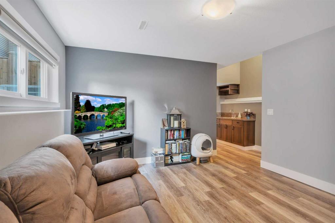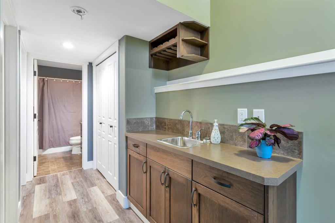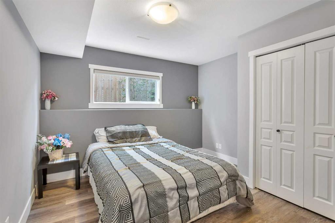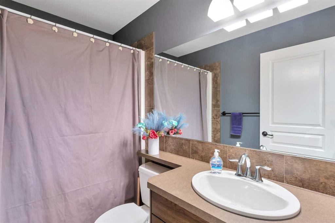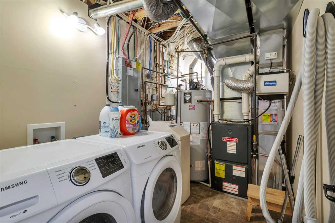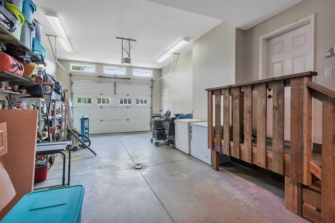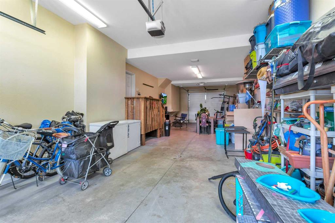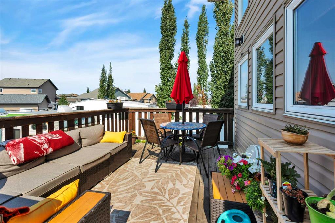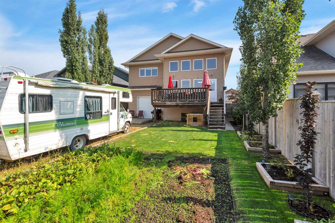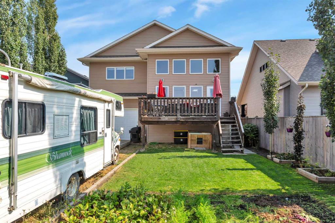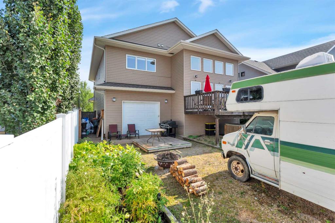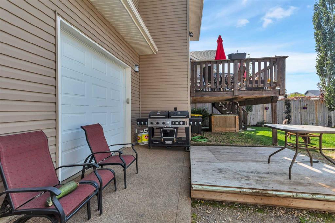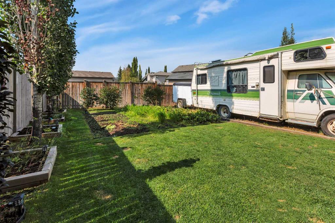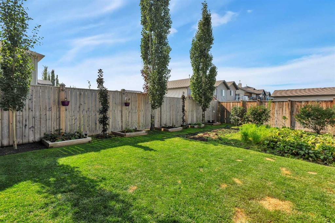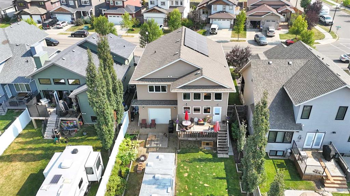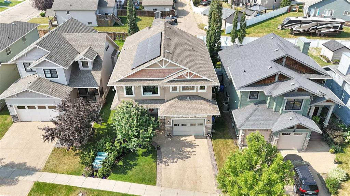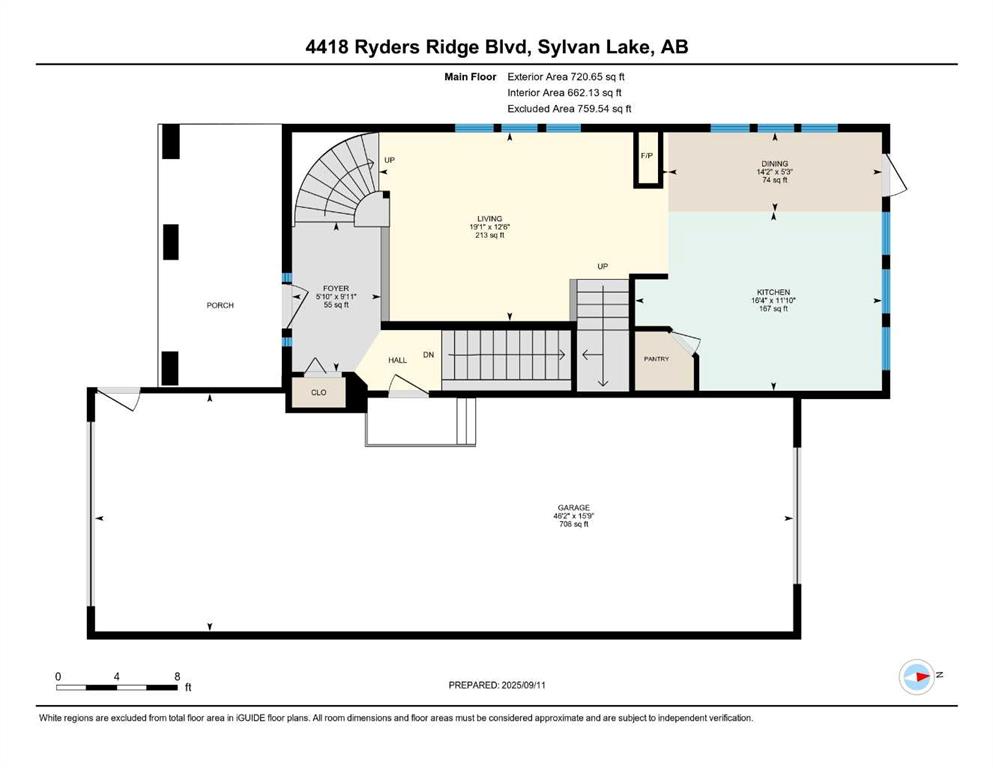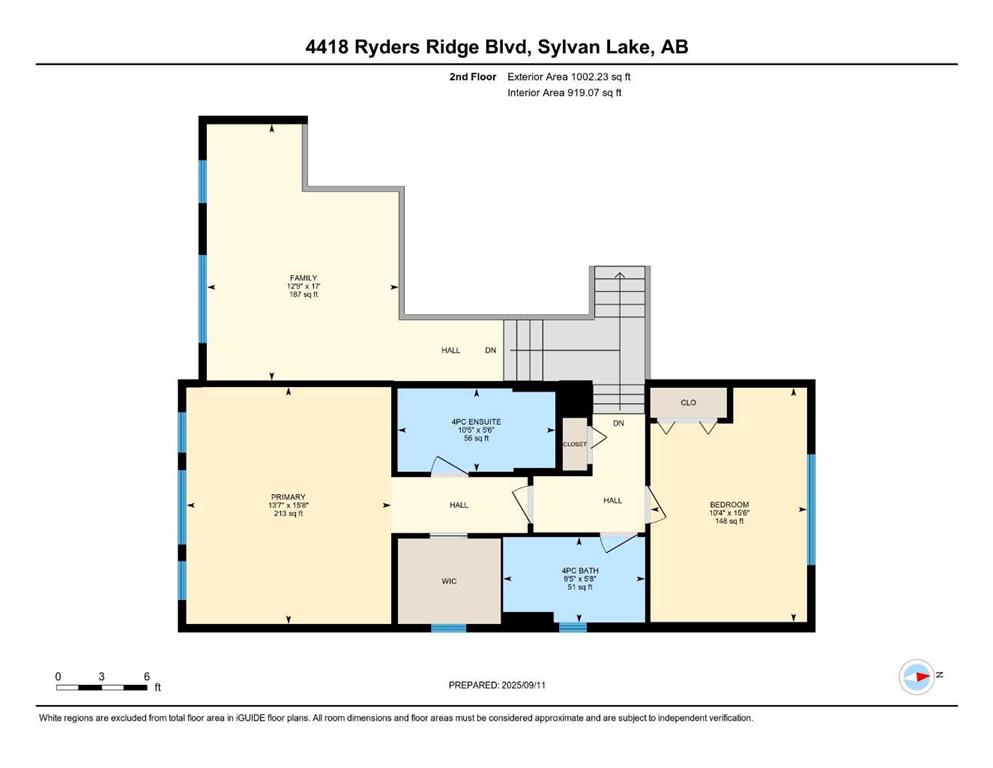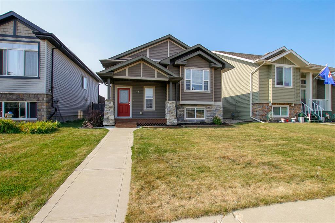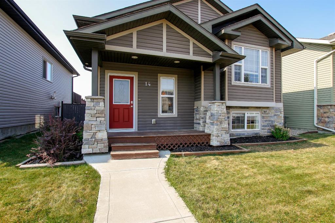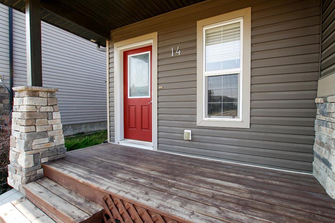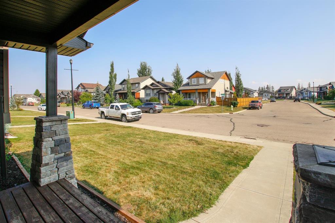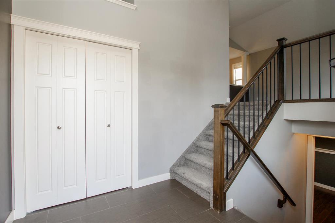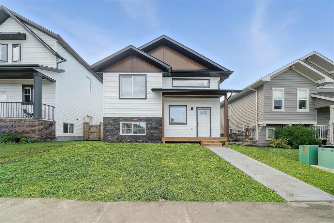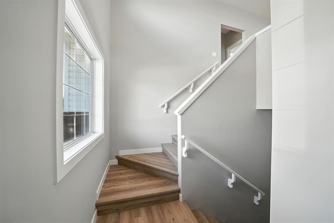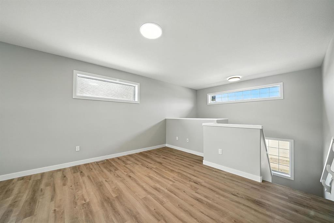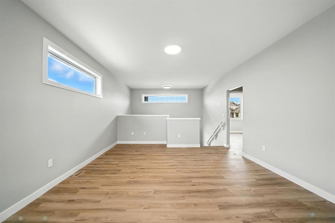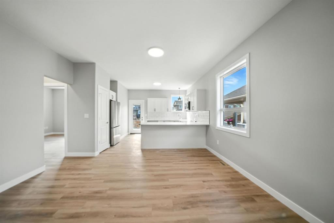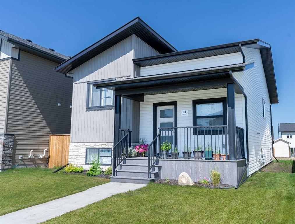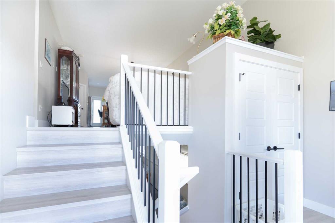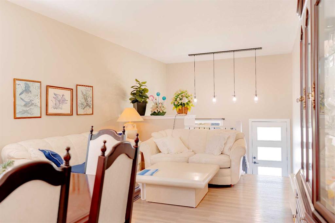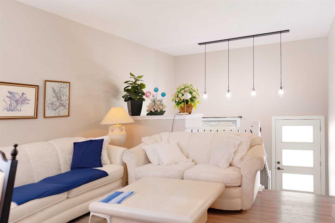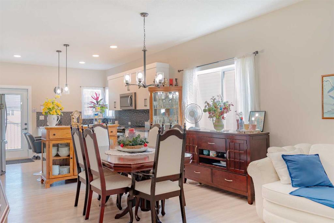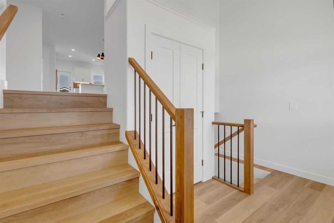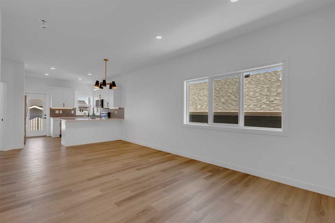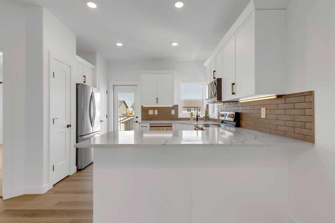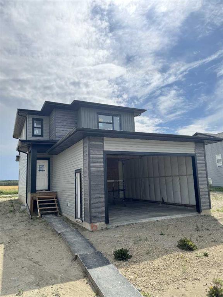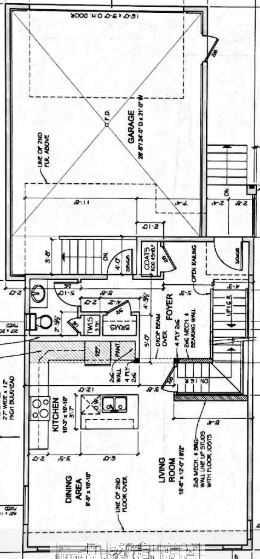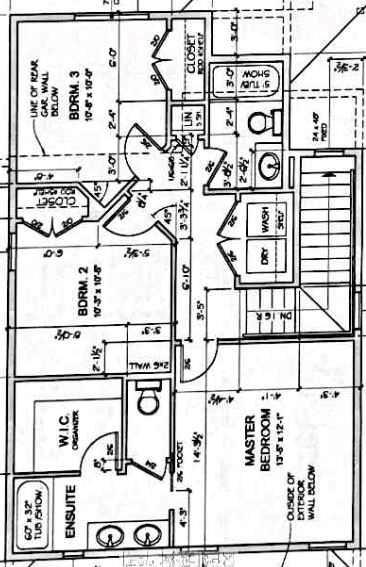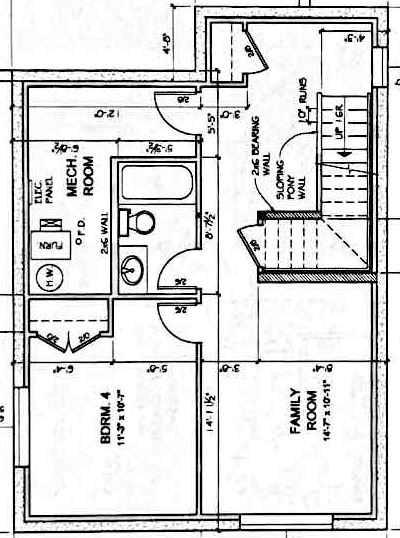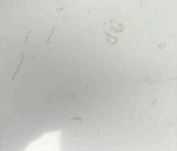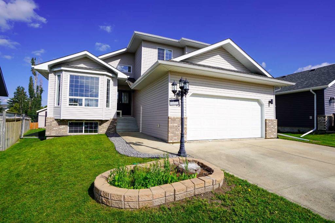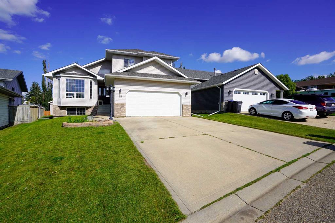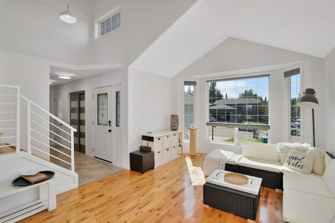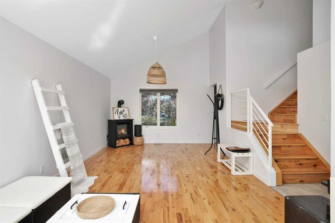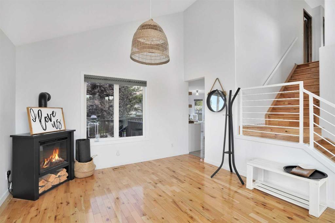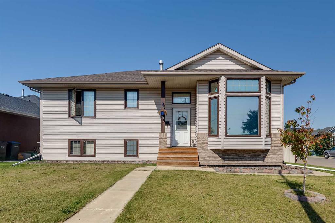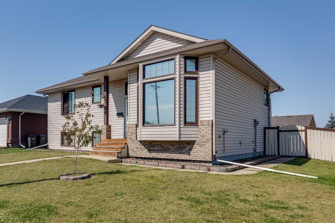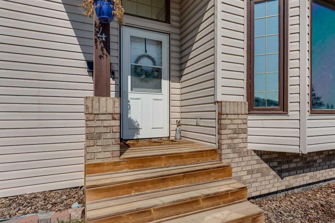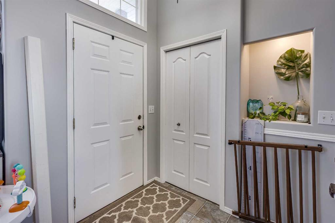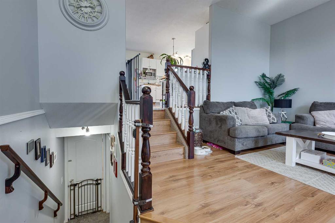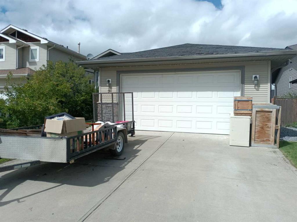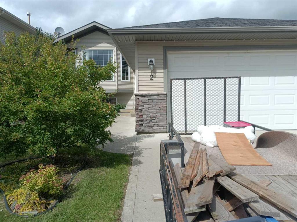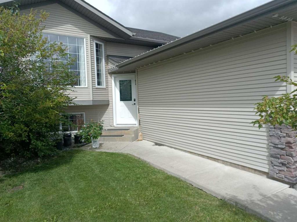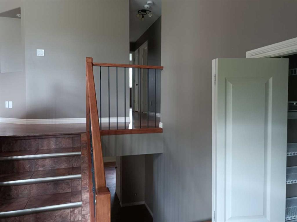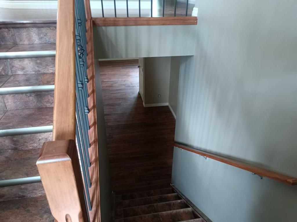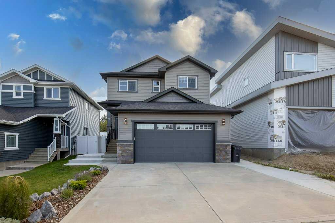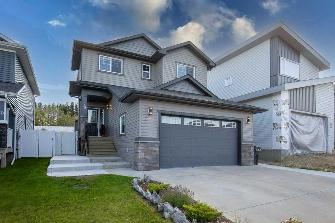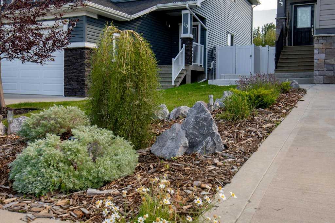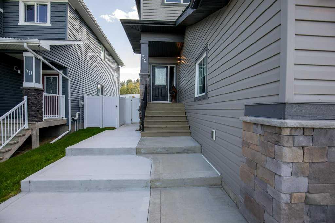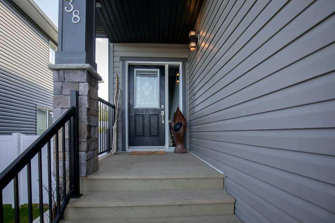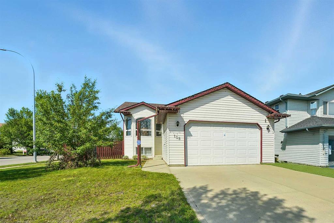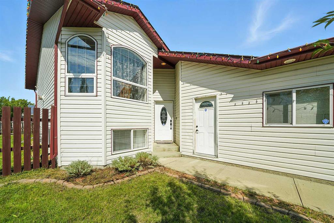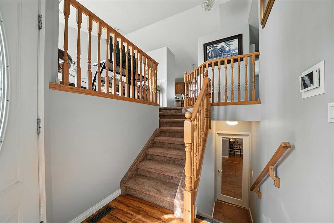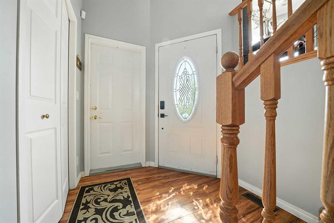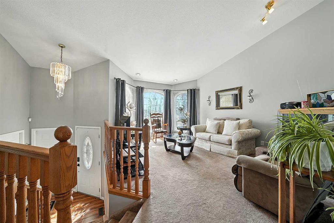4418 Ryders Ridge Boulevard
Sylvan Lake T4S 1J7
MLS® Number: A2256421
$ 529,900
3
BEDROOMS
3 + 0
BATHROOMS
1,723
SQUARE FEET
2010
YEAR BUILT
This a truly exceptional home that blends character, comfort, and smart living. Step onto the spacious front veranda, perfect for morning coffee or evening sunsets, and head inside to discover an open and airy layout with soaring 14 ft ceilings and stunning west-facing windows that bathe the home in natural light. The open-concept main floor offers seamless flow, and with no carpet anywhere, it's as functional as it is stylish. A mid-level bonus room offers the perfect flex space for working from home, relaxing, or creating a kids’ zone. One of the home's standout features is the fully installed solar panel system, providing exceptional energy efficiency and dramatically reduced electricity costs. Over the course of a year, seasonal usage and production balance out—making it practically net-zero when it comes to power bills. It's the kind of savings that make a lasting impact, especially as energy prices continue to rise. Other highlights include a spacious primary bedroom with a steam shower retreat, a versatile drive-through garage that serves as an extended living space, and a vibrant yet peaceful community. Located in the heart of Ryders Ridge, you're surrounded by walking trails, and within walking distance to groceries, shops, restaurants, and more. Plus, Sylvan Lake’s popular beach and activity zone is just a 20-minute walk or bike ride away—close enough to enjoy the fun, yet far enough for everyday tranquility.
| COMMUNITY | Ryders Ridge |
| PROPERTY TYPE | Detached |
| BUILDING TYPE | House |
| STYLE | 2 Storey |
| YEAR BUILT | 2010 |
| SQUARE FOOTAGE | 1,723 |
| BEDROOMS | 3 |
| BATHROOMS | 3.00 |
| BASEMENT | Finished, Full |
| AMENITIES | |
| APPLIANCES | See Remarks |
| COOLING | Central Air |
| FIREPLACE | Dining Room, Gas |
| FLOORING | Laminate |
| HEATING | In Floor, Forced Air, Natural Gas |
| LAUNDRY | In Basement |
| LOT FEATURES | Back Lane, Back Yard, Front Yard, Garden, Level, Street Lighting |
| PARKING | Double Garage Attached, Drive Through, Driveway, Garage Door Opener, Garage Faces Front |
| RESTRICTIONS | None Known |
| ROOF | Asphalt Shingle |
| TITLE | Fee Simple |
| BROKER | CIR Realty |
| ROOMS | DIMENSIONS (m) | LEVEL |
|---|---|---|
| 4pc Bathroom | 5`0" x 8`3" | Basement |
| Bedroom | 10`8" x 11`8" | Basement |
| Game Room | 12`3" x 13`1" | Basement |
| Furnace/Utility Room | 10`8" x 6`7" | Basement |
| Dining Room | 5`3" x 14`2" | Main |
| Foyer | 9`11" x 5`10" | Main |
| Kitchen | 11`10" x 16`4" | Main |
| Living Room | 12`6" x 19`1" | Main |
| 4pc Bathroom | 5`8" x 9`5" | Second |
| 4pc Ensuite bath | 5`6" x 10`5" | Second |
| Bedroom | 15`6" x 10`4" | Second |
| Family Room | 17`0" x 12`9" | Second |
| Bedroom - Primary | 15`8" x 13`7" | Second |

