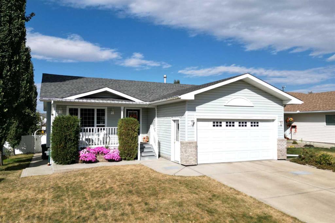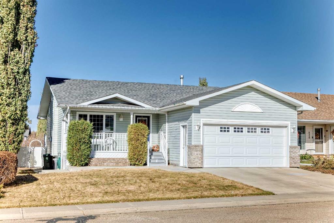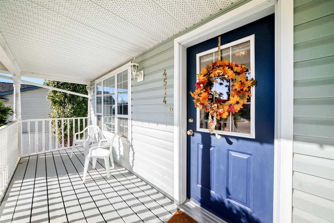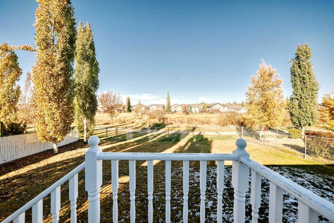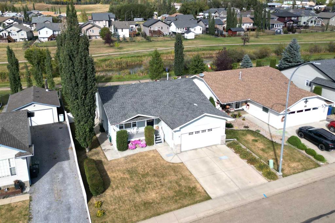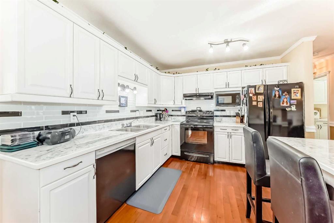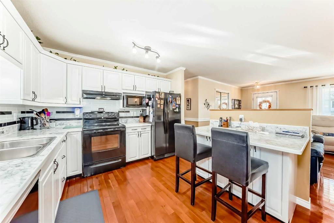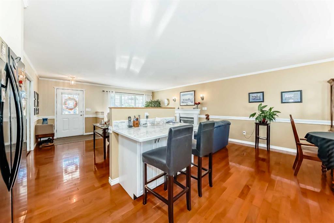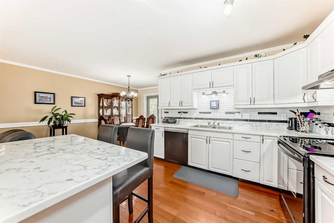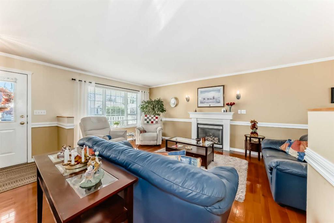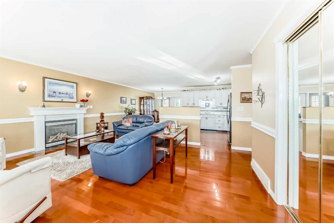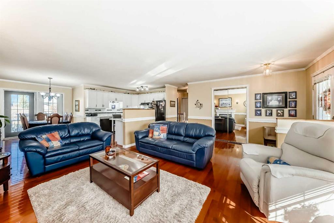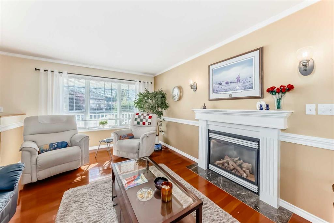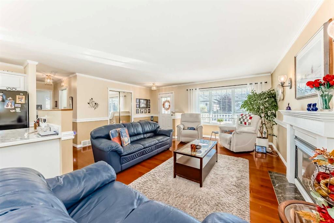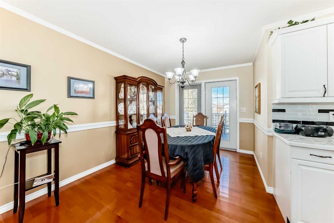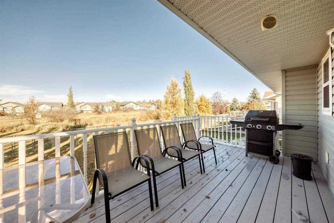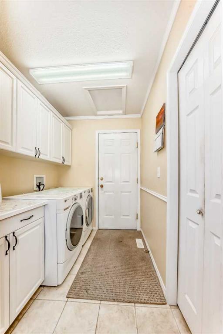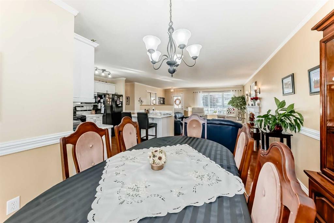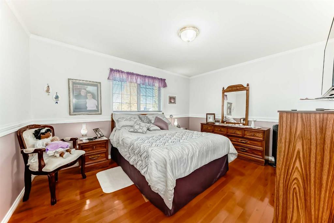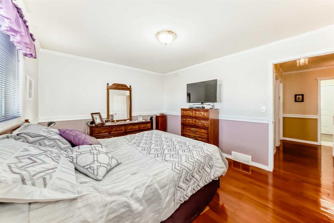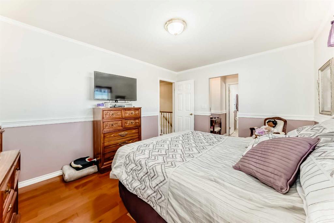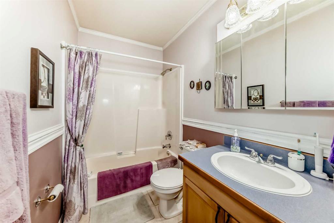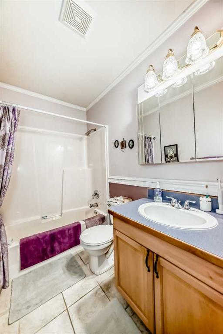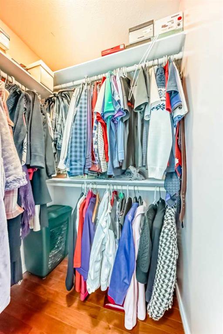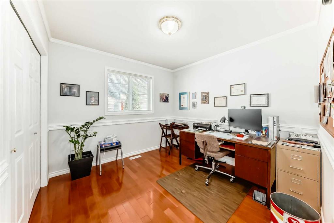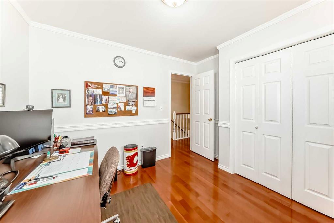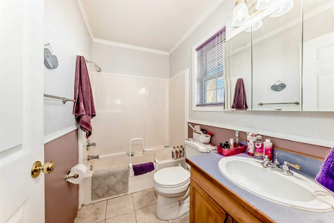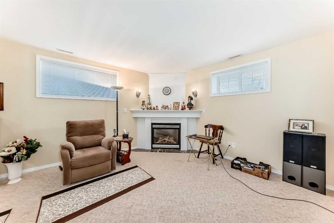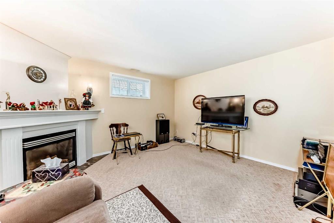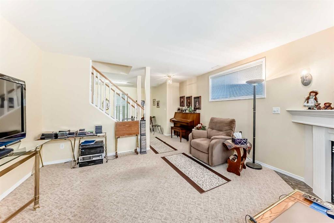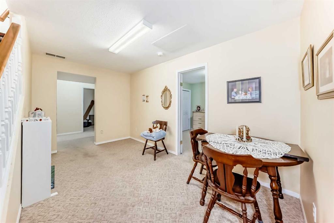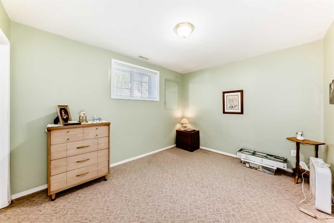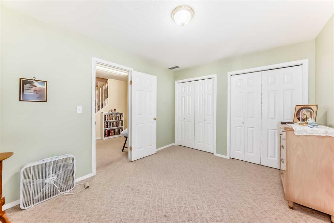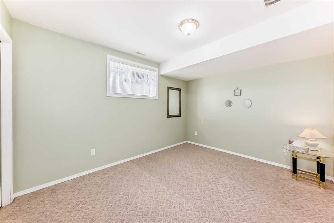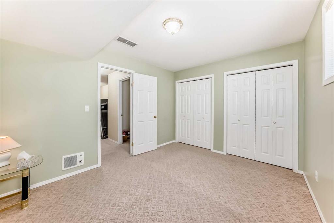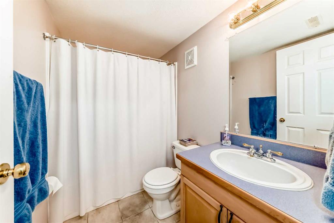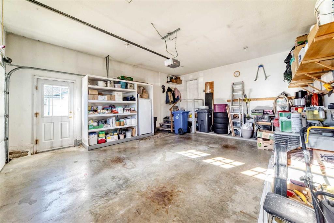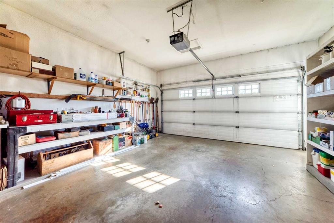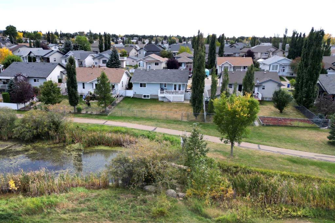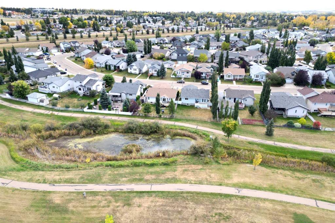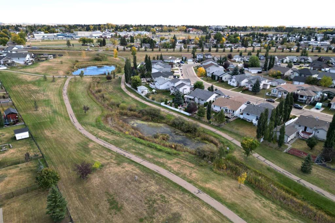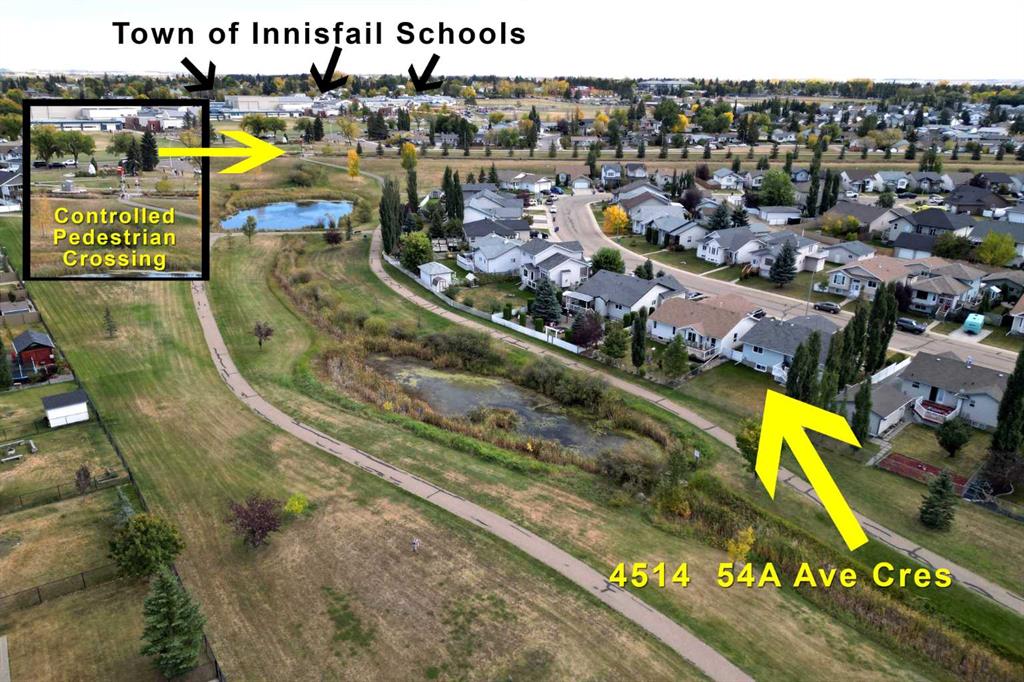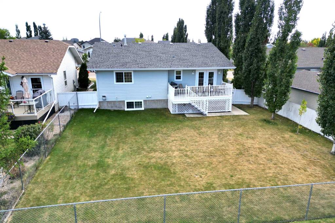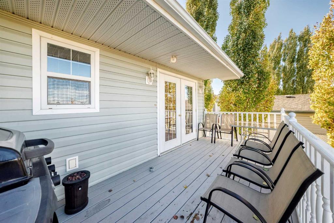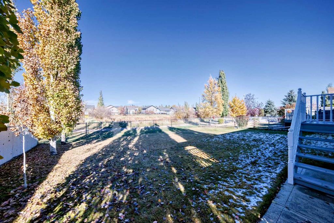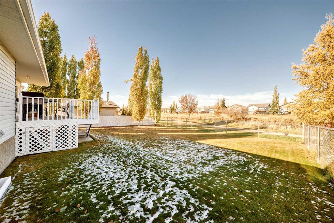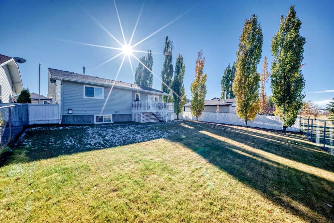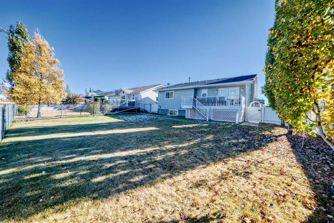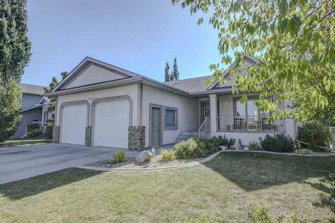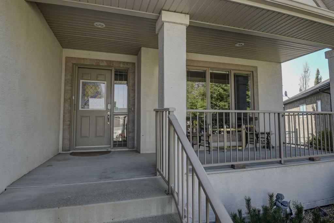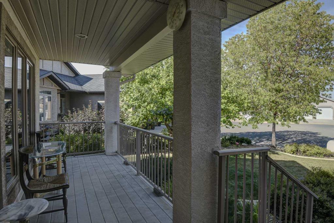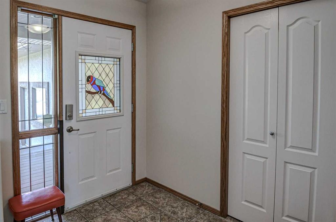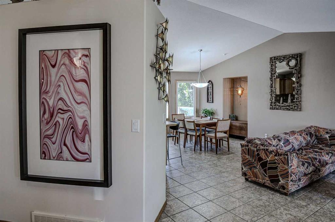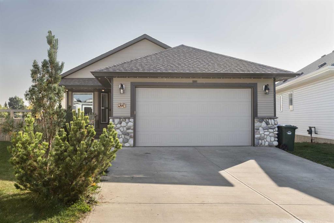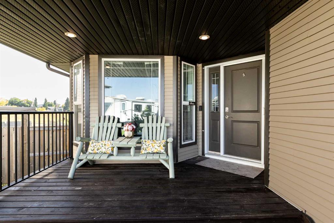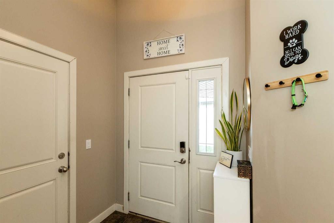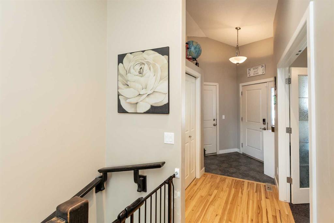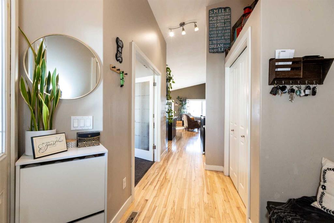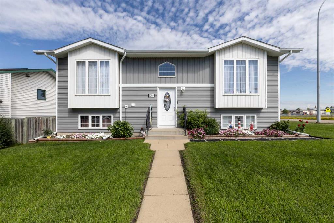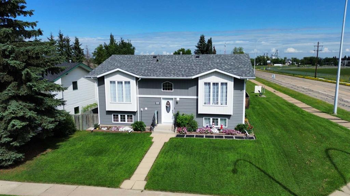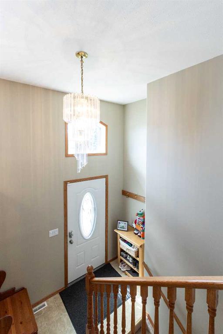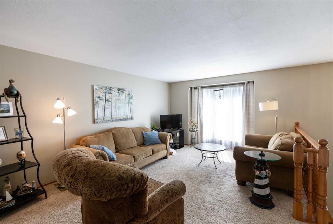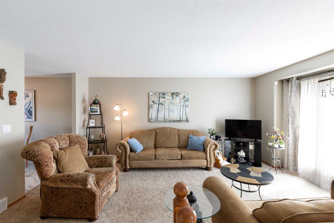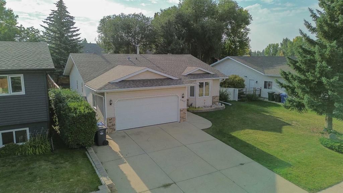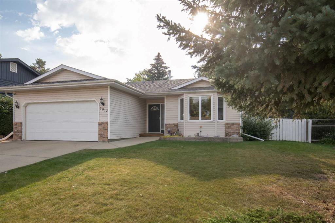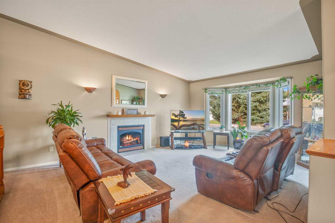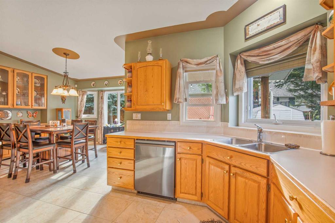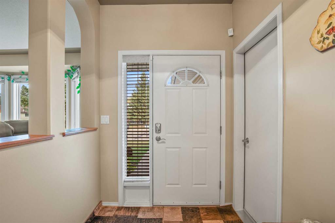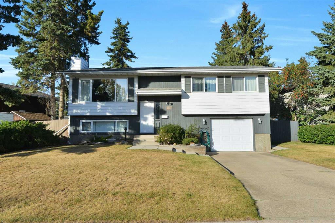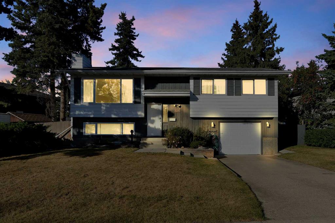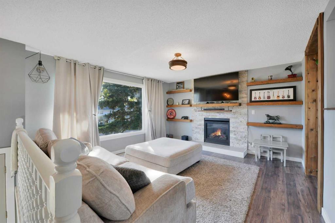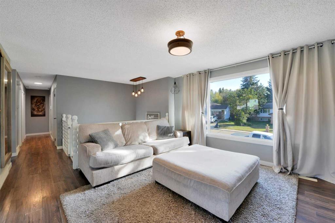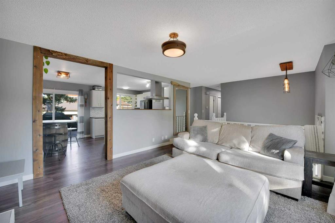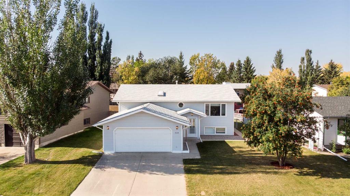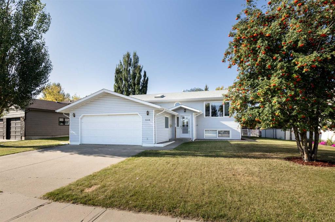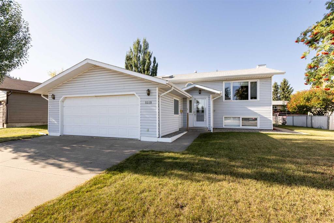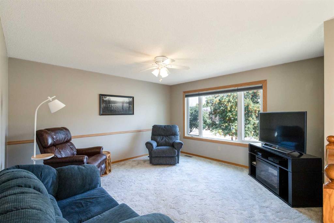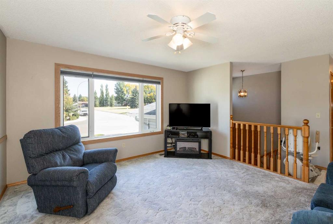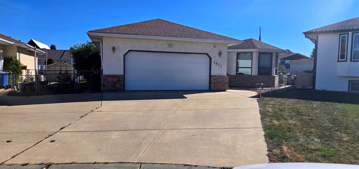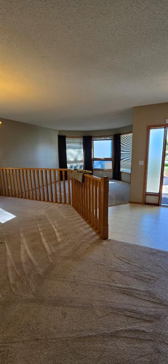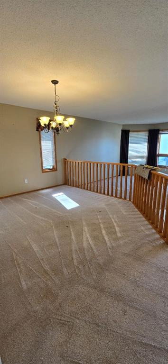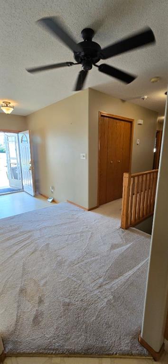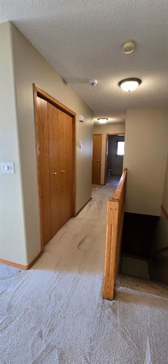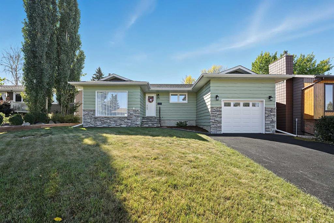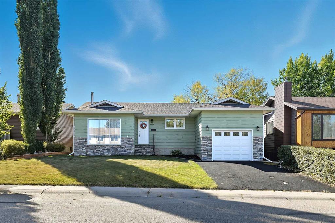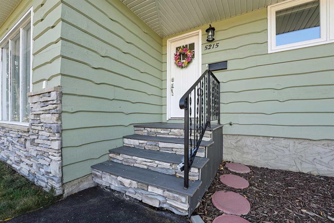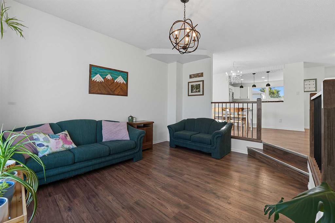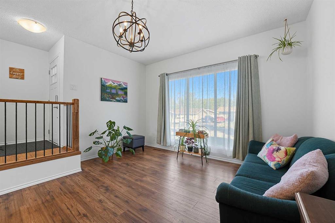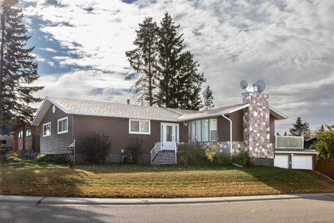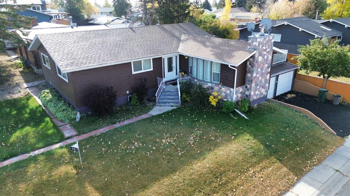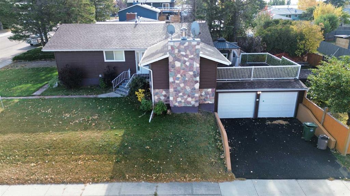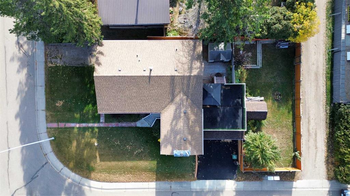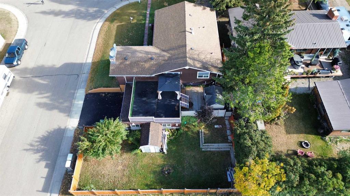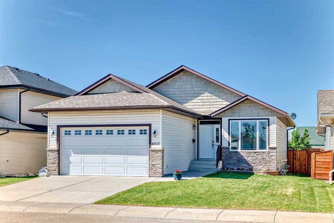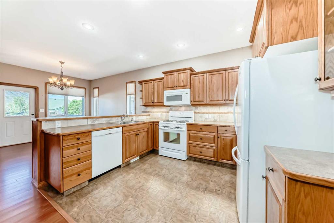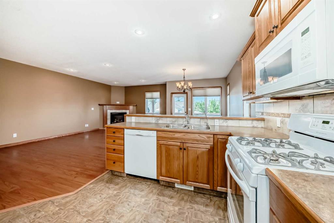4514 54A Ave Cres
Innisfail T4G 1X8
MLS® Number: A2266872
$ 479,900
4
BEDROOMS
3 + 0
BATHROOMS
1,160
SQUARE FEET
2002
YEAR BUILT
Welcome to this beautiful fully developed bungalow that offers comfort, style, and an exceptional location backing onto a large greenspace with walking paths. This four-bedroom home features an inviting open design perfect for both everyday living and entertaining. The main floor showcases a bright and spacious layout with a cozy gas fireplace, a kitchen complete with an island and breakfast bar, and brand new flooring in the upstairs bathrooms. Convenient main floor laundry and a double attached garage add to the home’s functionality. Enjoy peaceful mornings and evenings on the large rear deck overlooking the greenspace or relax on the charming front covered veranda that enhances the home’s lovely curb appeal. The property is surrounded by beautiful landscaping and is located in a friendly neighborhood with wonderful neighbors. With two gas fireplaces, a fully developed lower level, and a setting that combines privacy and community, this home is the perfect blend of warmth, comfort, and location.
| COMMUNITY | Westpark Innisfail |
| PROPERTY TYPE | Detached |
| BUILDING TYPE | House |
| STYLE | Bungalow |
| YEAR BUILT | 2002 |
| SQUARE FOOTAGE | 1,160 |
| BEDROOMS | 4 |
| BATHROOMS | 3.00 |
| BASEMENT | Full |
| AMENITIES | |
| APPLIANCES | Dishwasher, Garage Control(s), Gas Water Heater, Microwave, Stove(s), Washer/Dryer, Window Coverings |
| COOLING | None |
| FIREPLACE | Family Room, Gas, Living Room |
| FLOORING | Carpet, Ceramic Tile, Hardwood |
| HEATING | Forced Air |
| LAUNDRY | Main Level |
| LOT FEATURES | Back Yard, Backs on to Park/Green Space, Front Yard, Interior Lot, Lawn, Level, No Neighbours Behind, Rectangular Lot, Wetlands |
| PARKING | Concrete Driveway, Double Garage Attached, Garage Door Opener, Insulated |
| RESTRICTIONS | None Known |
| ROOF | Asphalt Shingle |
| TITLE | Fee Simple |
| BROKER | RE/MAX real estate central alberta |
| ROOMS | DIMENSIONS (m) | LEVEL |
|---|---|---|
| Family Room | 13`10" x 12`10" | Lower |
| Bedroom | 12`1" x 10`0" | Lower |
| Bedroom | 12`2" x 10`0" | Lower |
| Family Room | 14`5" x 8`2" | Lower |
| Flex Space | 11`9" x 7`7" | Lower |
| 4pc Bathroom | 7`8" x 4`11" | Lower |
| Storage | 6`8" x 5`11" | Lower |
| Furnace/Utility Room | 12`10" x 7`5" | Lower |
| Living Room | 15`2" x 11`3" | Main |
| Dining Room | 15`7" x 9`1" | Main |
| Kitchen | 10`4" x 10`2" | Main |
| Bedroom - Primary | 13`6" x 11`0" | Main |
| 4pc Ensuite bath | 7`11" x 5`0" | Main |
| Walk-In Closet | 5`0" x 3`8" | Main |
| 4pc Bathroom | 7`7" x 4`11" | Main |
| Bedroom | 9`11" x 9`7" | Main |
| Laundry | 7`2" x 5`11" | Main |
| Entrance | 12`0" x 6`5" | Main |

