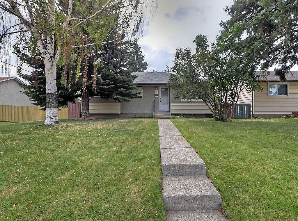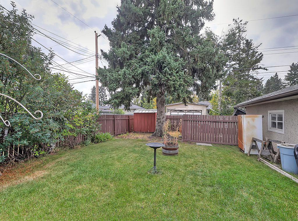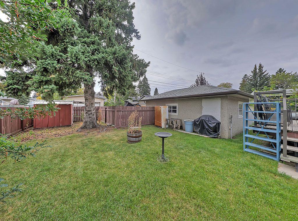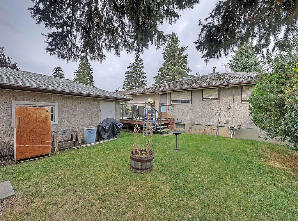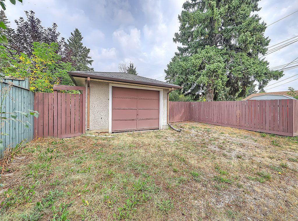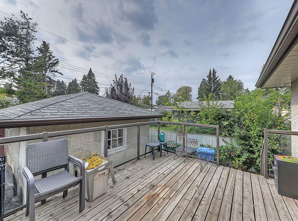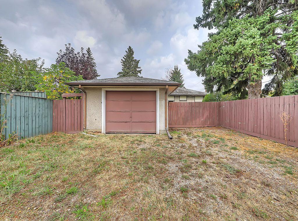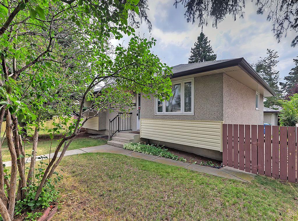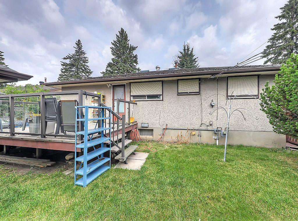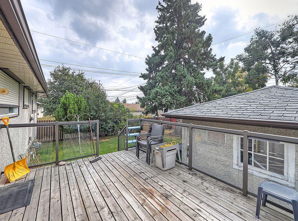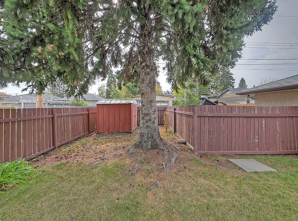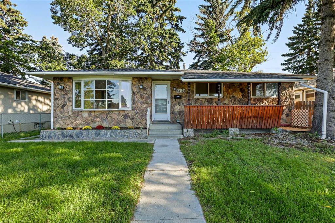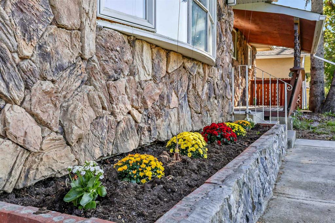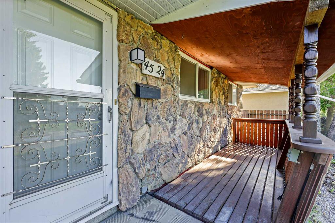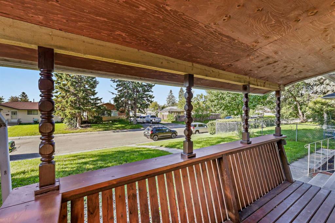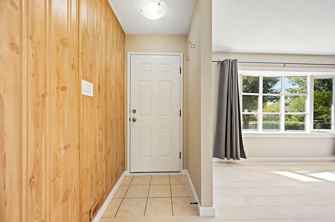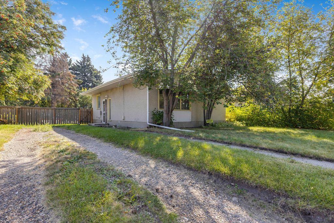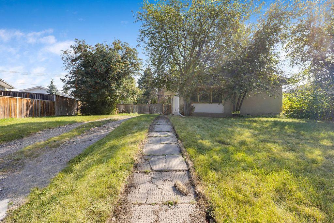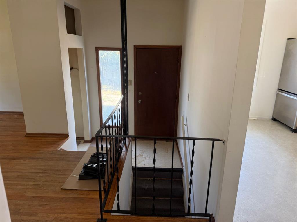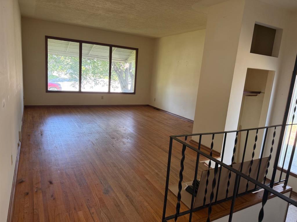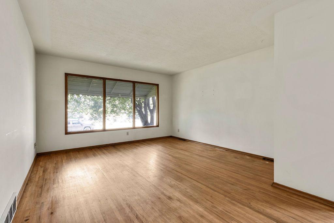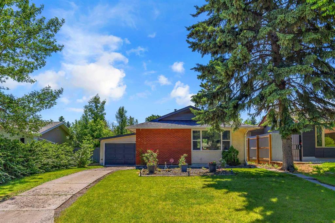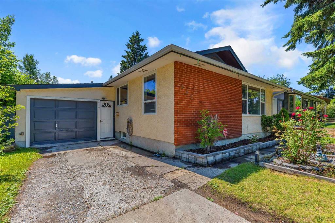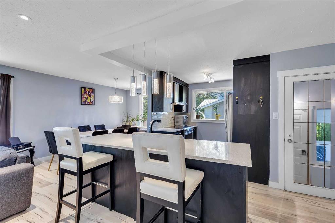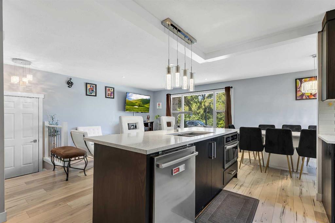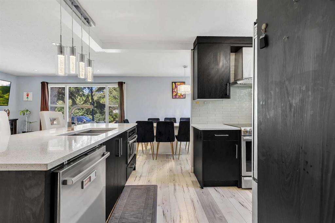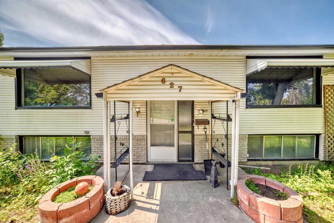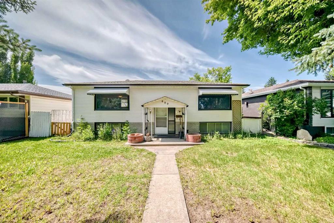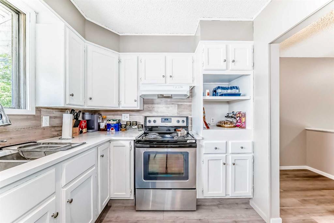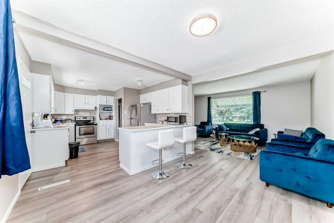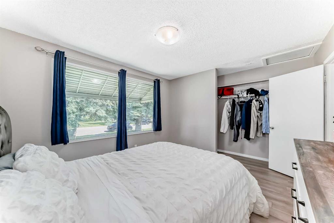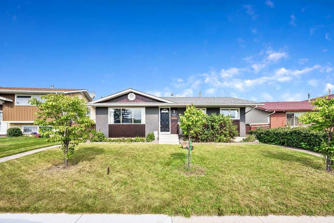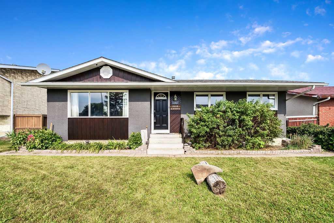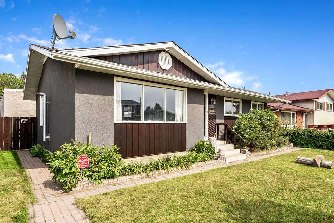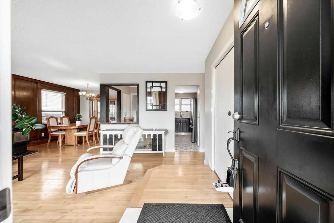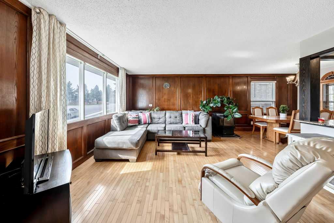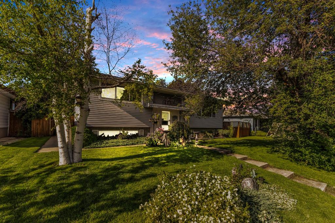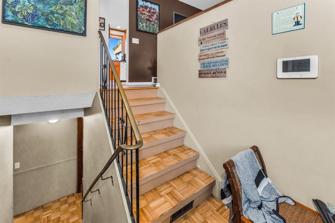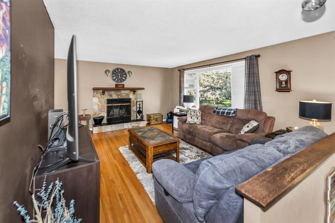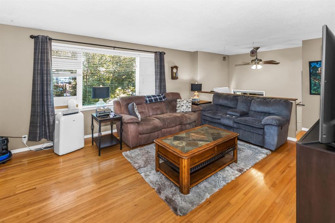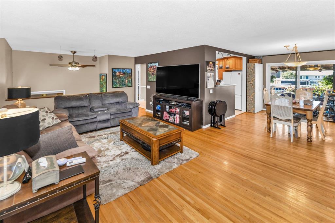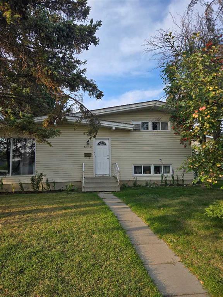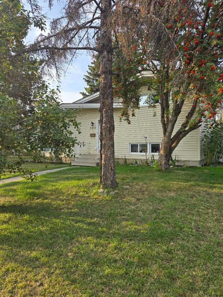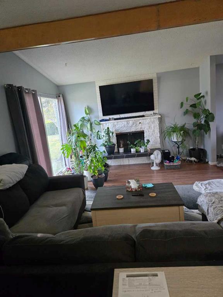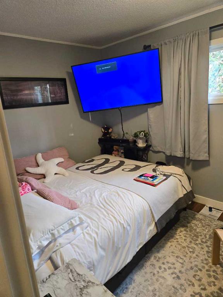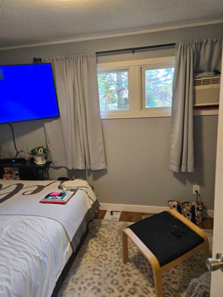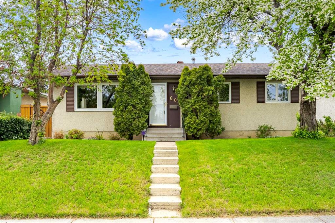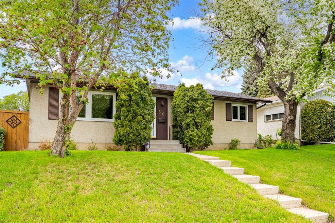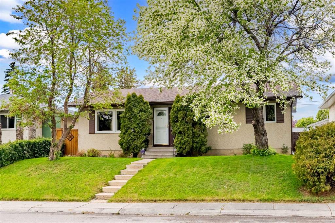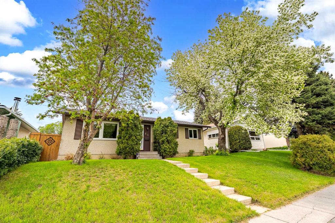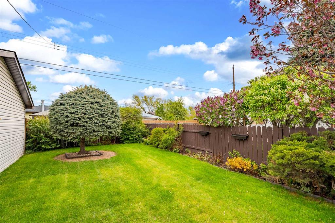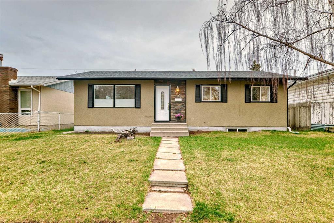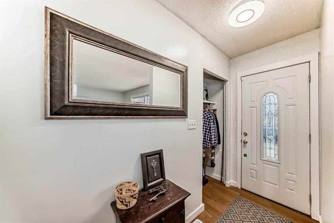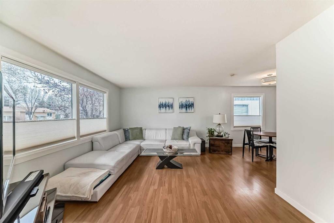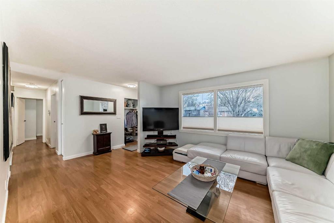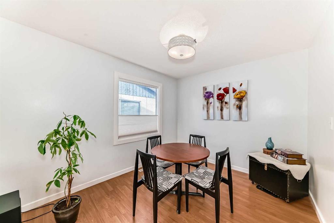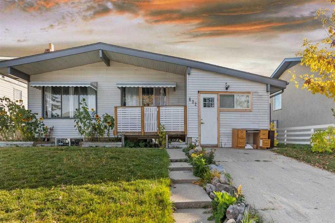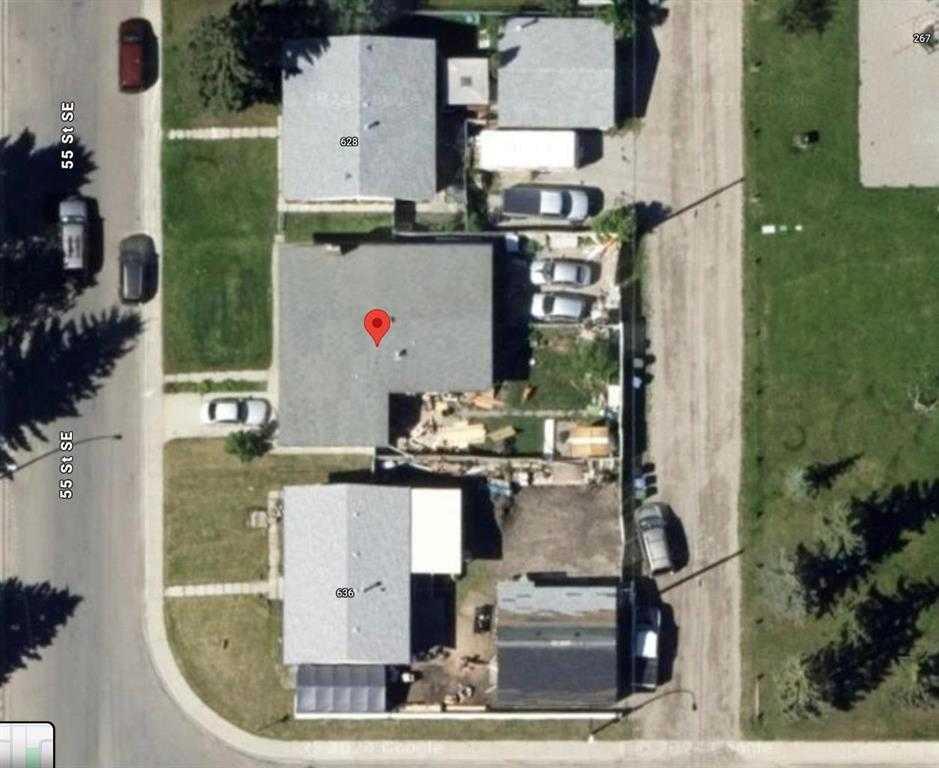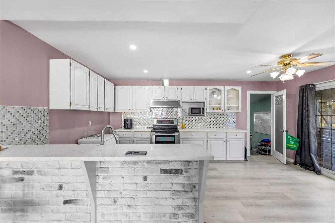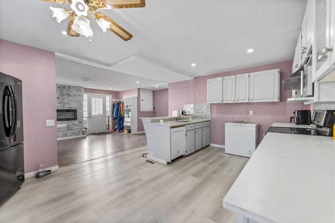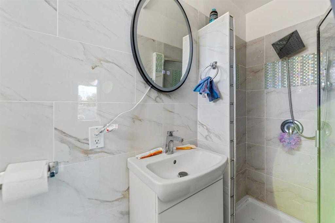4521 Fordham Crescent SE
Calgary T2A 2A2
MLS® Number: A2258169
$ 459,000
4
BEDROOMS
2 + 0
BATHROOMS
1,084
SQUARE FEET
1960
YEAR BUILT
*OPEN HOUSE* - Sept 19 (11am-6pm), Sept 20 & 21 (10am-4pm) Affordable Bungalow in Forest Heights – Perfect for Investors or First-Time Buyers! Please note - Interior photos will be posted after the weekend if the home is still for sale as family is conducting a contents sale being held with items laid out throughout the interior of the property. Interior of the home is cared for and in good shape! Welcome to this charming bungalow in the established community of Forest Heights, offering an excellent opportunity for investors or first-time home buyers. Situated on a large, private lot that sides onto a walking path, this property combines convenience, space, and potential. Inside, you’ll find a functional layout featuring 4 bedrooms and 2 bathrooms, (new windows on main floor), with a fully finished basement that provides extra living space including a crafts rooms and storage area and even suite potential. The detached garage adds value and practicality, while the expansive yard is perfect for families, pets, or future landscaping projects. You will also find a parking pad in the rear for additional parking. Location is a highlight—just steps to schools, parks, and public transit, and only 15 minutes from downtown Calgary, making it easy to balance work and play. With shopping and amenities nearby, everything you need is within reach. Whether you’re looking to build equity, invest, or move into a family-friendly neighborhood, this Forest Heights bungalow is a smart choice at an affordable price point. Contact Realtor for select interior photos.
| COMMUNITY | Forest Heights |
| PROPERTY TYPE | Detached |
| BUILDING TYPE | House |
| STYLE | Bungalow |
| YEAR BUILT | 1960 |
| SQUARE FOOTAGE | 1,084 |
| BEDROOMS | 4 |
| BATHROOMS | 2.00 |
| BASEMENT | Finished, Full |
| AMENITIES | |
| APPLIANCES | Microwave, Oven, Refrigerator, Stove(s), Washer/Dryer, Water Softener |
| COOLING | None |
| FIREPLACE | N/A |
| FLOORING | Carpet, Hardwood, Linoleum |
| HEATING | Forced Air |
| LAUNDRY | In Unit |
| LOT FEATURES | Back Yard, Many Trees, See Remarks |
| PARKING | Parking Pad, Single Garage Detached |
| RESTRICTIONS | None Known |
| ROOF | Asphalt |
| TITLE | Fee Simple |
| BROKER | Real Estate Professionals Inc. |
| ROOMS | DIMENSIONS (m) | LEVEL |
|---|---|---|
| Bedroom | 13`7" x 11`7" | Lower |
| Game Room | 23`5" x 11`7" | Lower |
| Laundry | 15`4" x 6`4" | Lower |
| Hobby Room | 9`4" x 8`9" | Lower |
| Storage | 6`0" x 5`4" | Lower |
| 3pc Bathroom | 8`8" x 5`1" | Lower |
| Living Room | 15`10" x 12`2" | Main |
| Kitchen | 13`2" x 0`10" | Main |
| Dining Room | 9`11" x 7`7" | Main |
| Bedroom - Primary | 12`3" x 11`3" | Main |
| Bedroom | 9`11" x 9`9" | Main |
| Bedroom | 10`4" x 8`8" | Main |
| 4pc Bathroom | 9`9" x 4`11" | Main |

