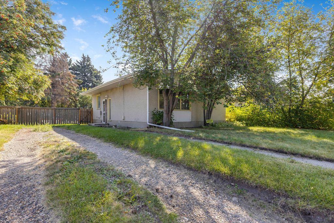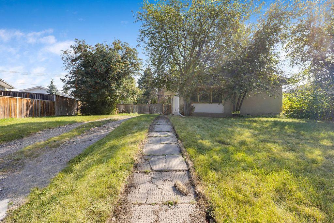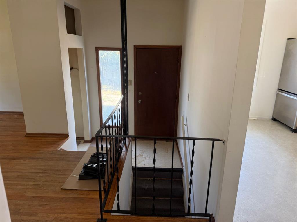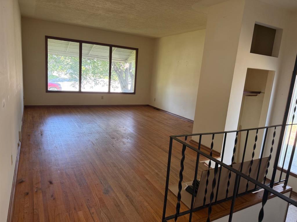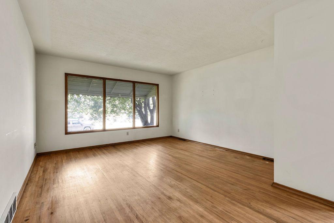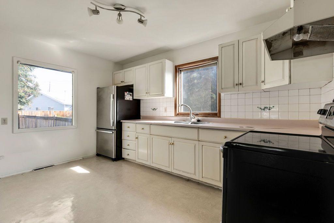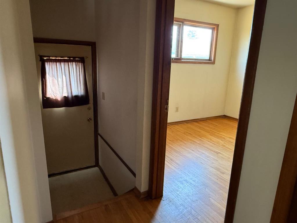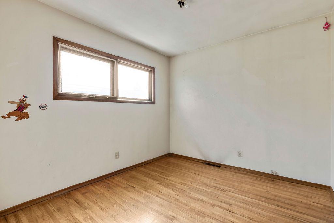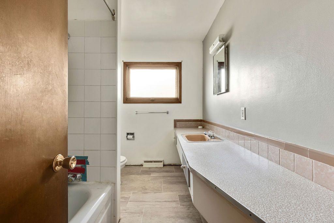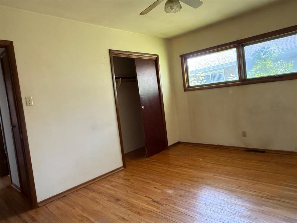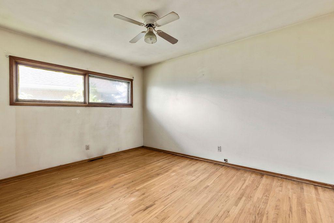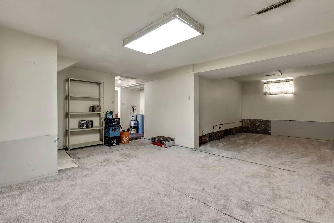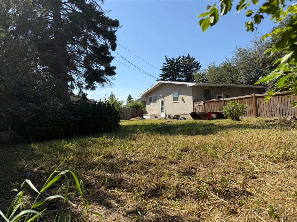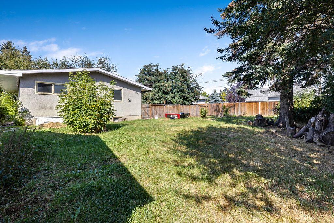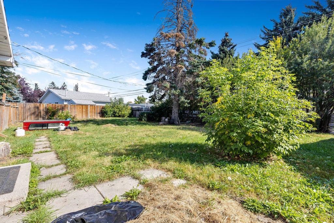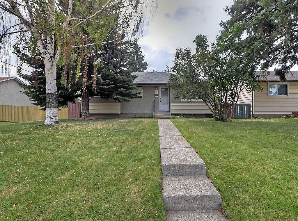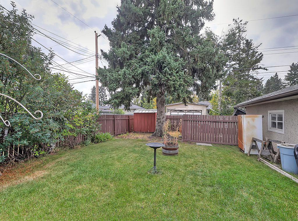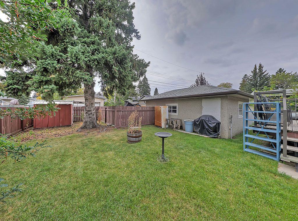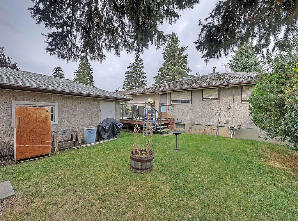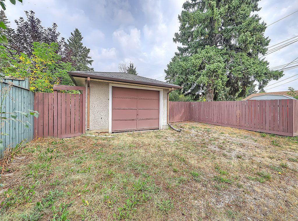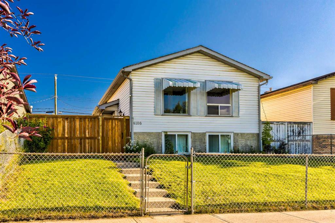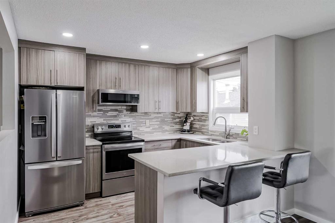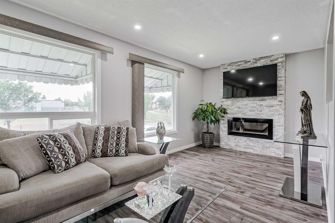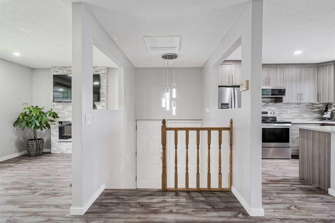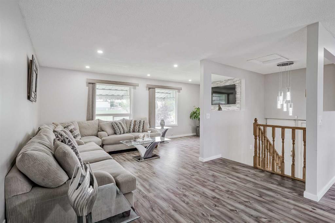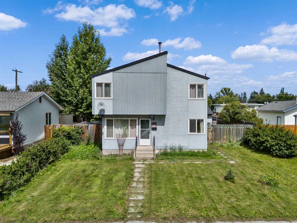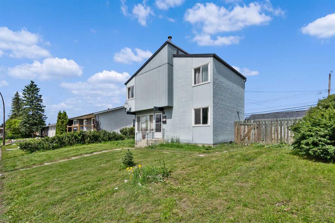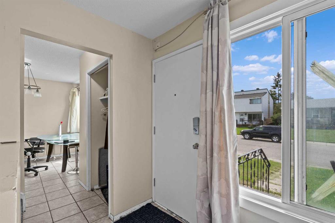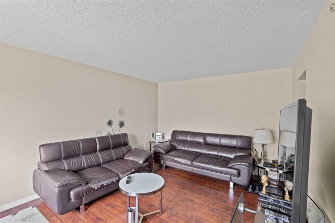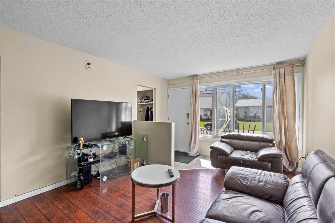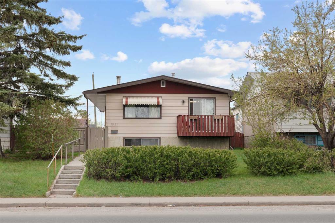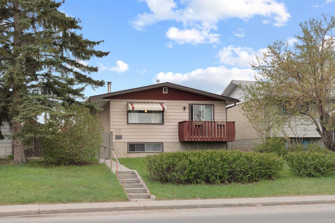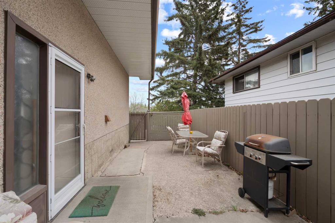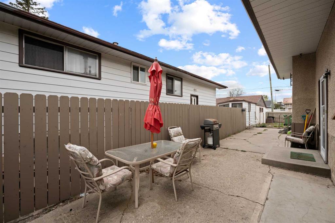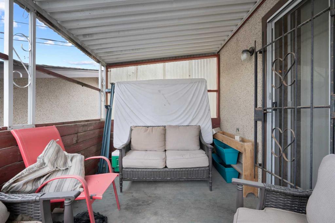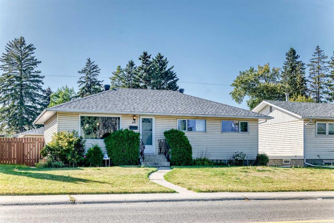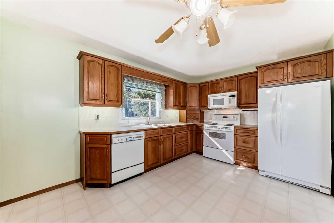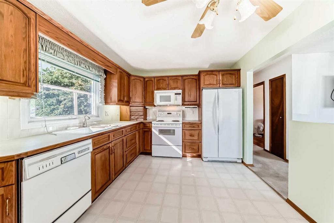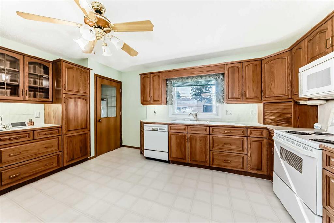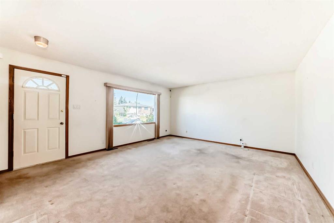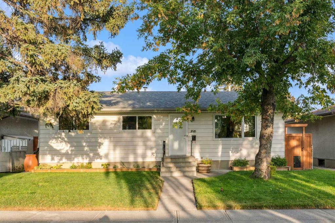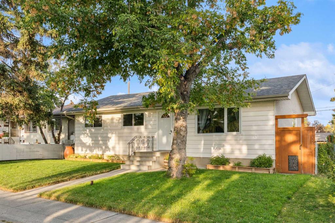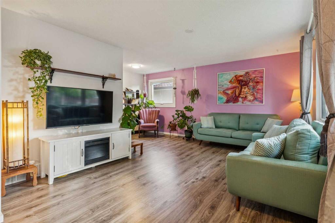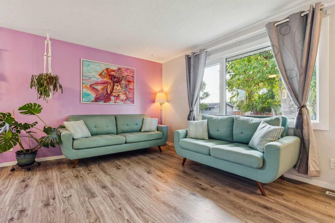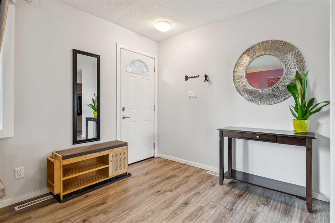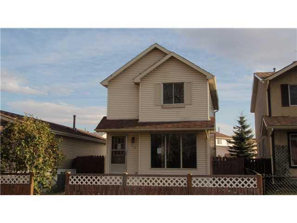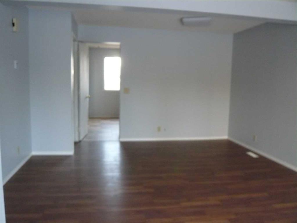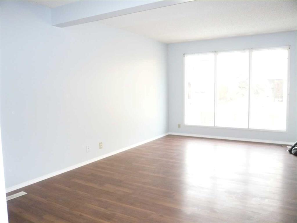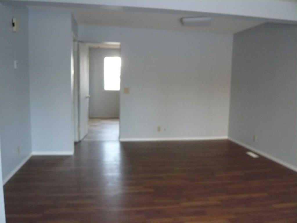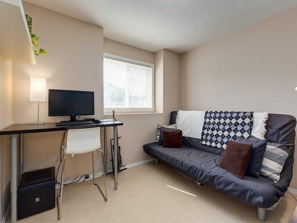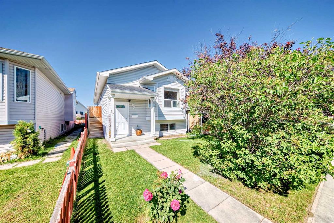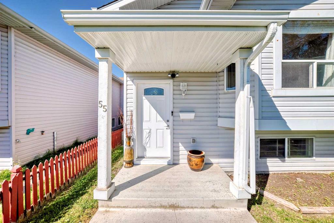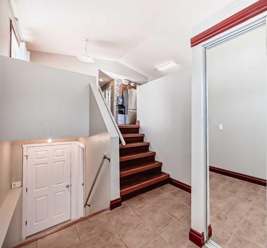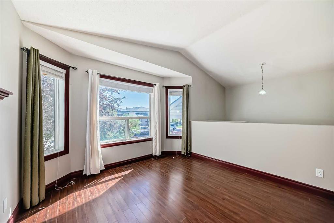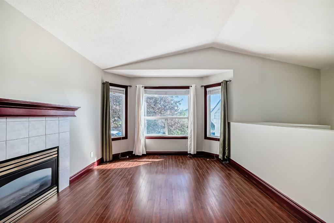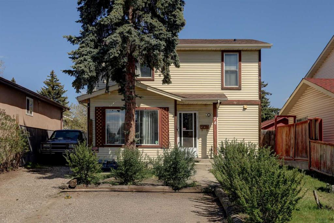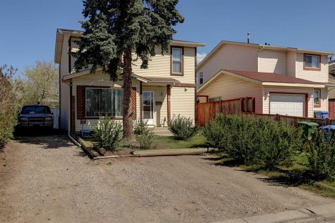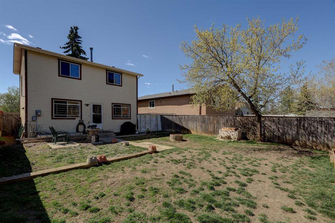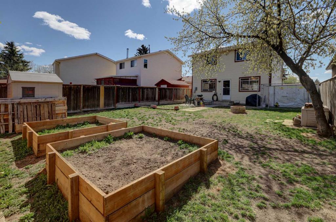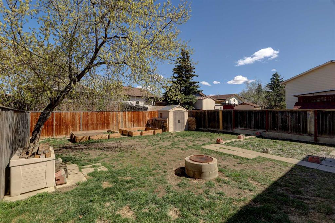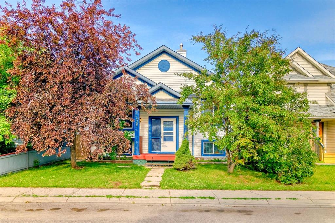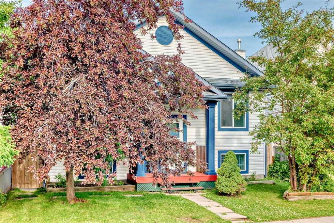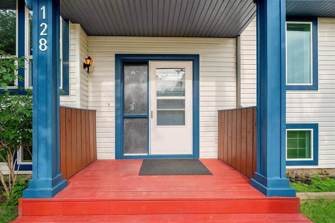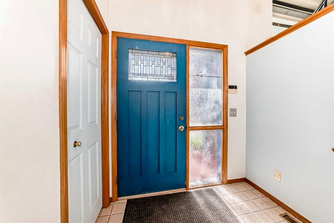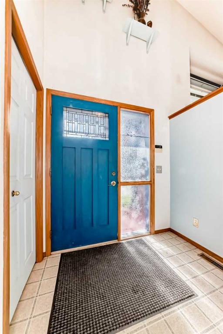4720 Fordham Crescent SE
Calgary T2A2A6
MLS® Number: A2252358
$ 399,000
4
BEDROOMS
2 + 0
BATHROOMS
896
SQUARE FEET
1960
YEAR BUILT
Investor Alert! Or the Handyman looking for a project to make their own! Here’s your chance to renovate this 896 sf ‘fixer upper’ bungalow that has 2 bedrooms, 1 bath, a nice size living room and functional kitchen on the main floor. Original hardwoods in good condition. Basement currently has a 3 pce bathroom, 2 small bedrooms and a large rec room. Situated on a huge lot with tons of room in the backyard ready for you to create your perfect outdoor living space or a playground and with room left over to build a double garage accessible by the back lane. Front yard has driveway with lots of off street parking space. Located on a nice street with nice neighbours in the quiet community of Forest Heights. Quick access to Memorial Dr, 16th Ave and Stoney Trail. Close to transit, schools, parks, shopping and dining. This is a project worth checking out, bring your tools and some TLC! Quick possession
| COMMUNITY | Forest Heights |
| PROPERTY TYPE | Detached |
| BUILDING TYPE | House |
| STYLE | Bungalow |
| YEAR BUILT | 1960 |
| SQUARE FOOTAGE | 896 |
| BEDROOMS | 4 |
| BATHROOMS | 2.00 |
| BASEMENT | Full, Partially Finished |
| AMENITIES | |
| APPLIANCES | Electric Range, Refrigerator |
| COOLING | None |
| FIREPLACE | N/A |
| FLOORING | Hardwood, Laminate, Vinyl |
| HEATING | Forced Air, Natural Gas |
| LAUNDRY | In Basement |
| LOT FEATURES | Back Lane, Back Yard, Front Yard, Irregular Lot, See Remarks |
| PARKING | Driveway, Parking Pad |
| RESTRICTIONS | Easement Registered On Title |
| ROOF | Asphalt Shingle |
| TITLE | Fee Simple |
| BROKER | Real Estate Professionals Inc. |
| ROOMS | DIMENSIONS (m) | LEVEL |
|---|---|---|
| Family Room | 25`10" x 9`10" | Basement |
| Bedroom | 12`4" x 8`1" | Basement |
| Bedroom | 10`2" x 9`3" | Basement |
| Furnace/Utility Room | 9`0" x 5`8" | Basement |
| 3pc Bathroom | 9`3" x 4`0" | Basement |
| 4pc Bathroom | 10`0" x 6`7" | Main |
| Living Room | 13`6" x 13`0" | Main |
| Eat in Kitchen | 13`6" x 8`10" | Main |
| Bedroom - Primary | 13`5" x 10`4" | Main |
| Bedroom | 10`0" x 9`0" | Main |

