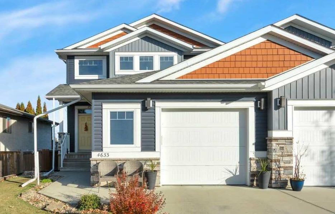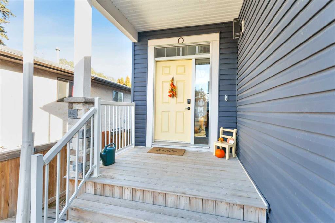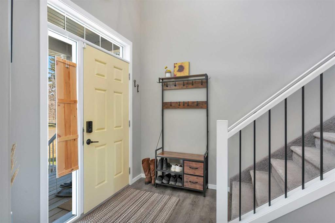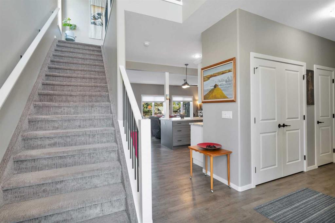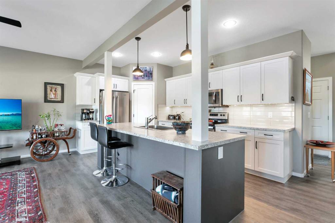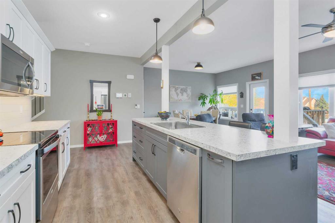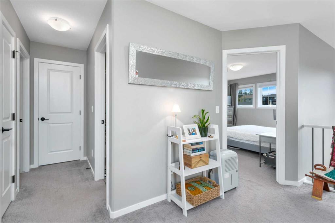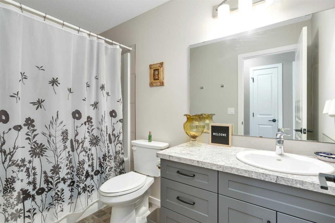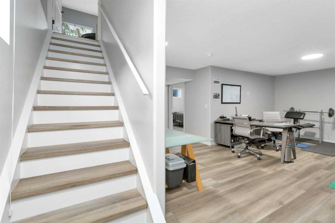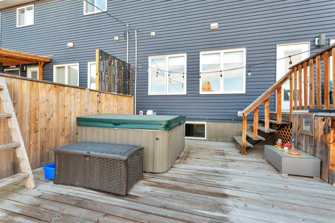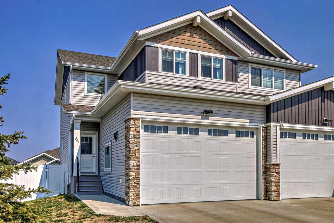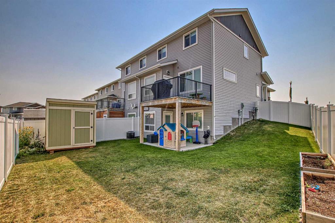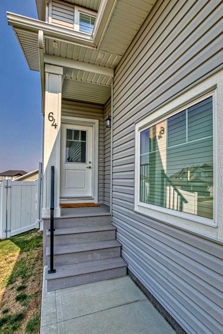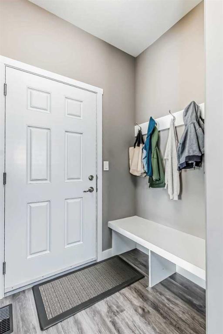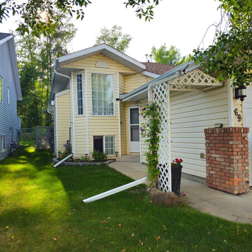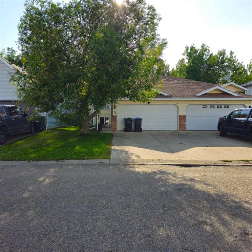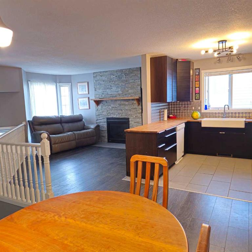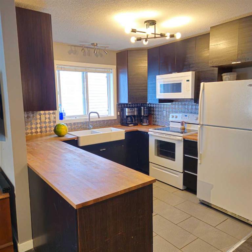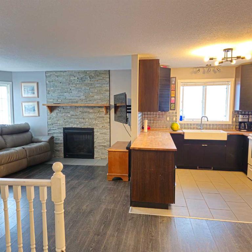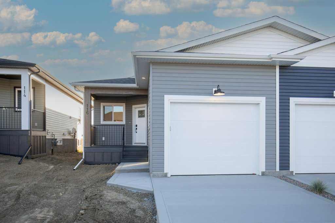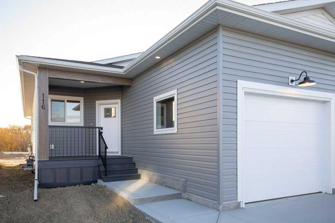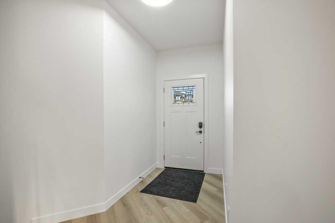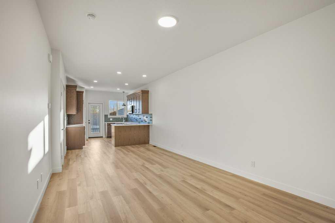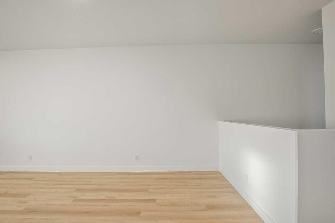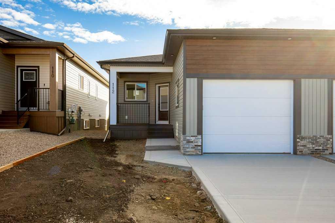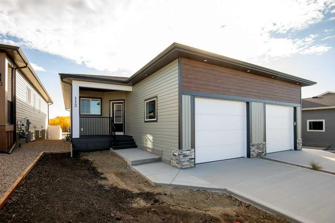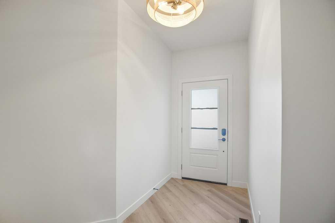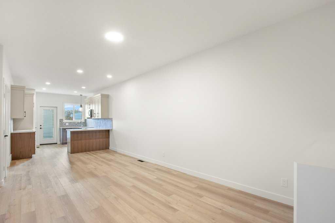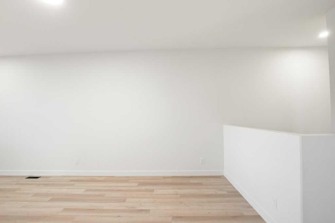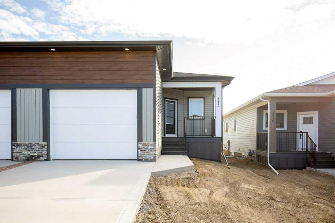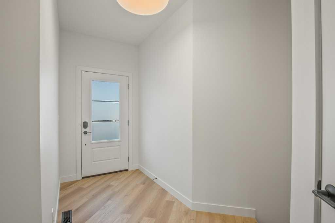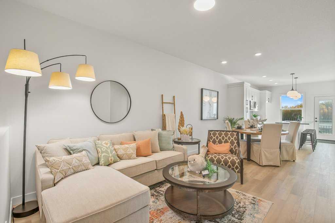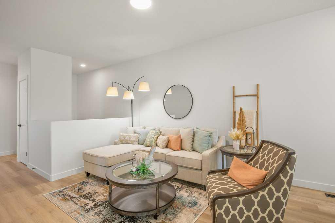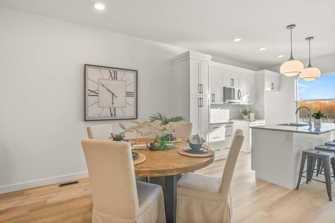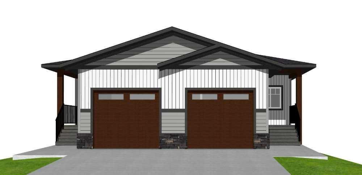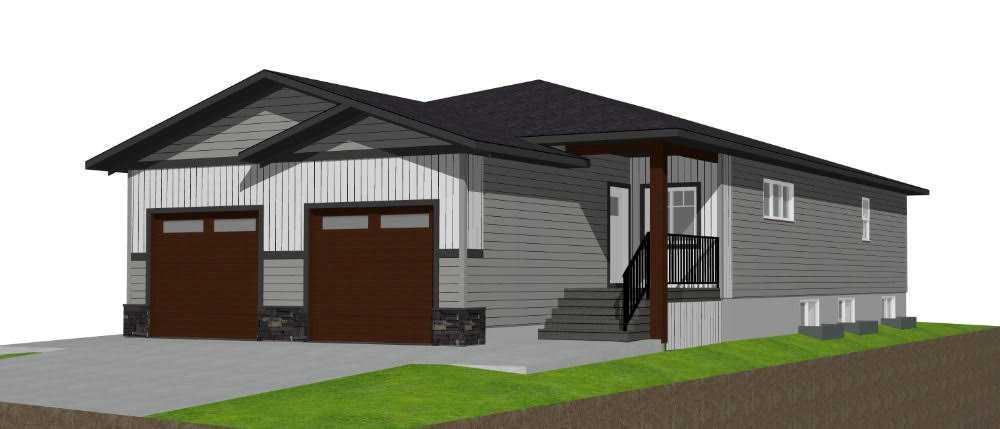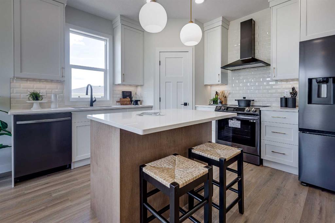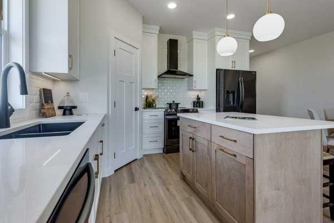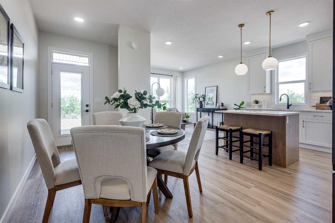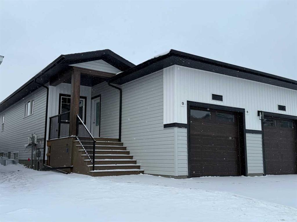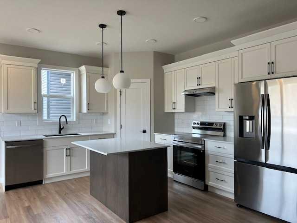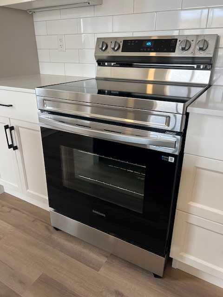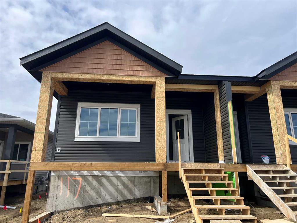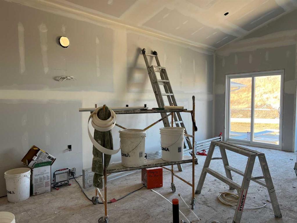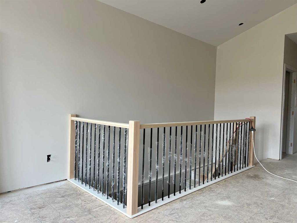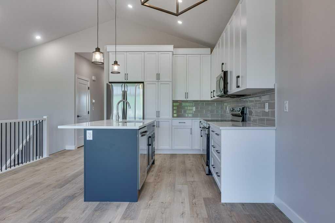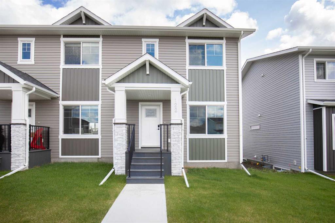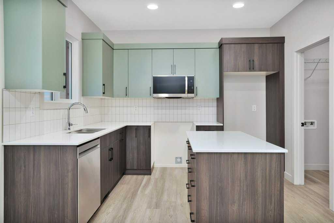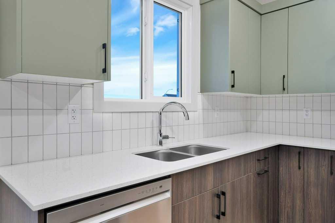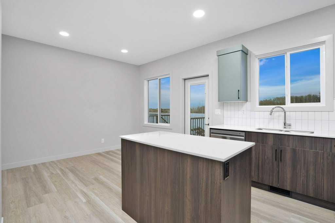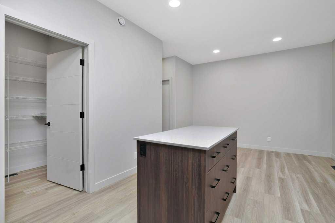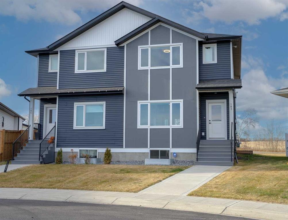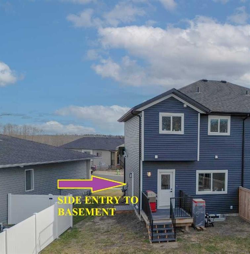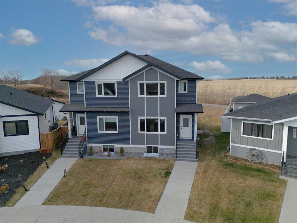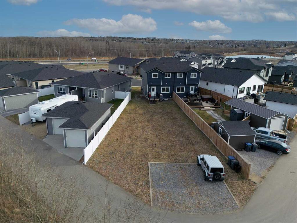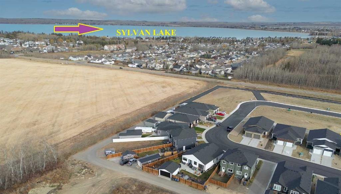4633 48 Street
Sylvan Lake T4S 1L4
MLS® Number: A2266478
$ 449,900
4
BEDROOMS
3 + 1
BATHROOMS
1,623
SQUARE FEET
2017
YEAR BUILT
This bright and thoughtfully designed 2-storey home offers over 2,190 sq ft of total finished living space, including a fully developed basement, and is ideally located in one of Sylvan Lake’s most charming and established neighborhoods. Rarely does a newer-built home come available in this mature, tree-lined area known for its larger lots and unbeatable walkability. Just a short walk brings you to the lakefront, beach, downtown shops, schools, and restaurants—everything Sylvan Lake has to offer is practically at your doorstep. Inside, the open-concept main floor is enhanced by soaring 9-foot ceilings, creating an airy and spacious feel from the moment you enter. You're welcomed with a generous front foyer, a beautifully appointed kitchen with a large island, stainless steel appliances, and plenty of storage. The living and dining areas are bright and inviting—perfect for entertaining or cozy evenings at home. A convenient 2pc bathroom and mudroom off the garage complete the main level. Upstairs, the large primary suite features a walk-in closet and private ensuite. Two additional bedrooms and a full 4pc bath provide flexible space for family, guests, or a home office. The fully finished basement adds even more value with a generous rec room, fourth bedroom, 3pc bathroom, laundry area, and utility/storage space. The backyard is a true highlight—a finished outdoor space designed for both comfort and functionality. With multi-tiered decking, a hot tub, firepit, and thoughtfully placed raised garden planters for summer vegetables or flowers, it’s perfect for both entertaining and quiet moments. The east-to-west exposure brings morning light and evening sun, and thanks to the generous lot size, there’s plenty of parking in the rear, in addition to the attached front-drive garage. With its ideal location, 9-foot ceilings, well-designed layout, and beautifully finished yard, this home truly delivers the best of both worlds—modern living in a well-loved, walkable community. Bonus: this home has been professionally pre-inspected for your peace of mind. Move in with confidence knowing it’s been thoroughly reviewed and well cared for.
| COMMUNITY | Central Core |
| PROPERTY TYPE | Semi Detached (Half Duplex) |
| BUILDING TYPE | Duplex |
| STYLE | 2 Storey, Side by Side |
| YEAR BUILT | 2017 |
| SQUARE FOOTAGE | 1,623 |
| BEDROOMS | 4 |
| BATHROOMS | 4.00 |
| BASEMENT | Full |
| AMENITIES | |
| APPLIANCES | See Remarks |
| COOLING | None |
| FIREPLACE | N/A |
| FLOORING | Carpet, Laminate |
| HEATING | Forced Air, Natural Gas |
| LAUNDRY | In Basement |
| LOT FEATURES | Back Lane, Back Yard, Front Yard, Garden, Lawn, Level, Street Lighting |
| PARKING | Driveway, Garage Door Opener, Garage Faces Front, Single Garage Attached |
| RESTRICTIONS | None Known |
| ROOF | Asphalt Shingle |
| TITLE | Fee Simple |
| BROKER | CIR Realty |
| ROOMS | DIMENSIONS (m) | LEVEL |
|---|---|---|
| 3pc Bathroom | 5`7" x 7`5" | Basement |
| Bedroom | 11`4" x 15`3" | Basement |
| Game Room | 24`8" x 20`1" | Basement |
| Furnace/Utility Room | 7`8" x 12`10" | Basement |
| 2pc Bathroom | 5`5" x 6`8" | Main |
| Dining Room | 10`1" x 13`5" | Main |
| Foyer | 9`3" x 9`2" | Main |
| Kitchen | 20`11" x 8`5" | Main |
| Living Room | 15`1" x 13`5" | Main |
| Mud Room | 11`10" x 4`4" | Main |
| 4pc Bathroom | 9`5" x 4`11" | Second |
| 4pc Ensuite bath | 4`11" x 9`11" | Second |
| Bedroom | 11`3" x 9`6" | Second |
| Bedroom | 11`3" x 9`6" | Second |
| Bedroom - Primary | 11`9" x 14`2" | Second |

