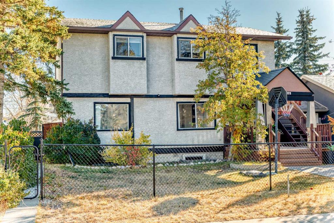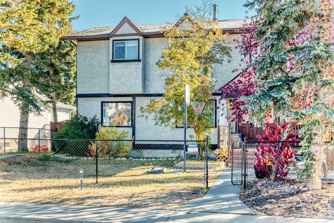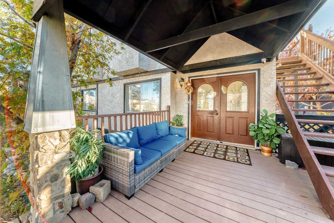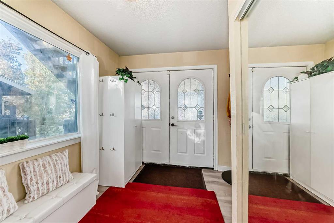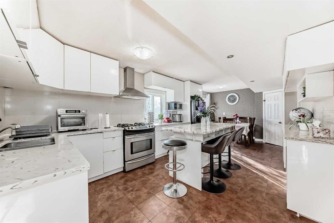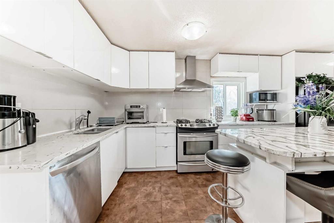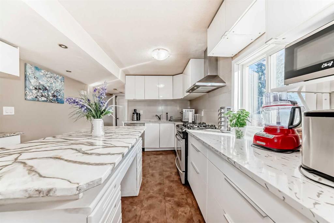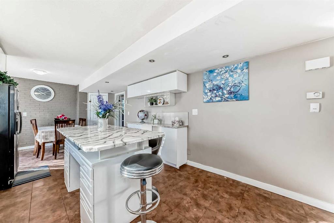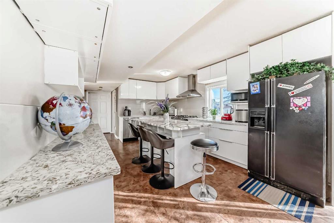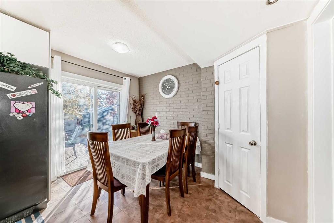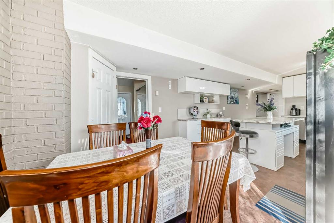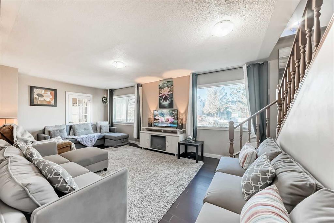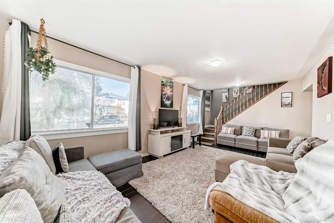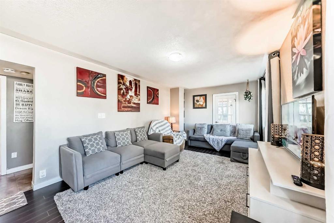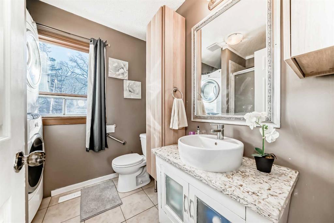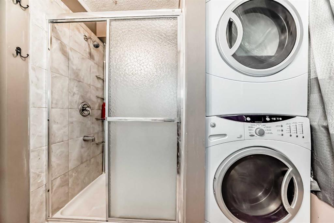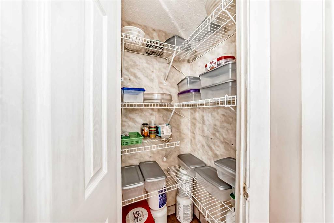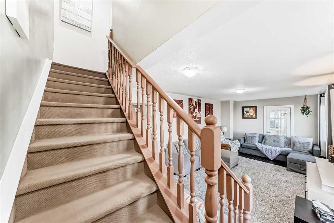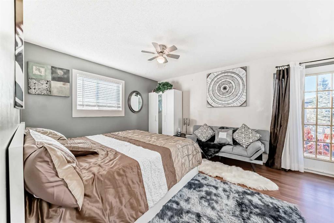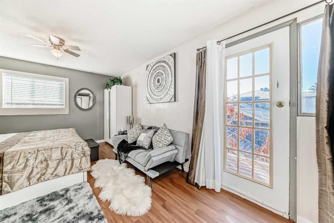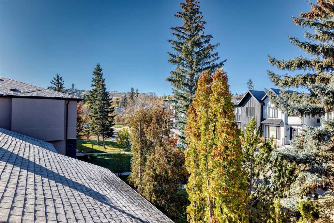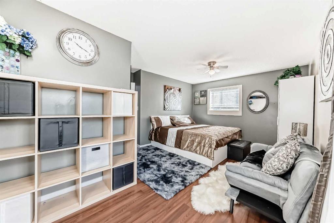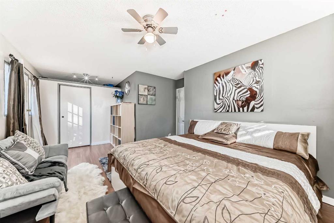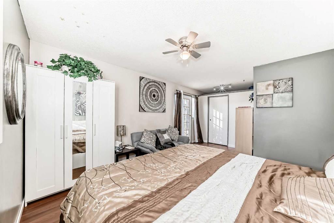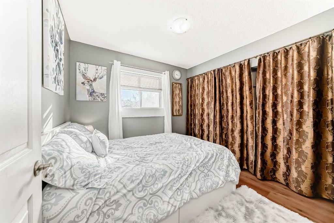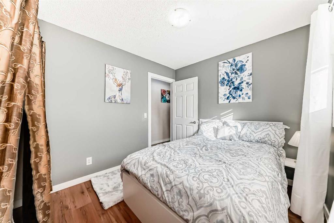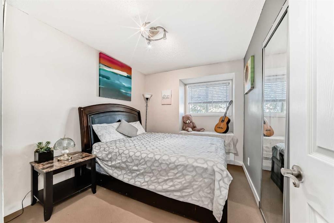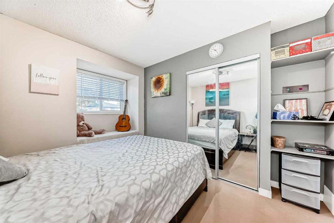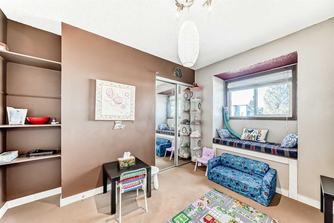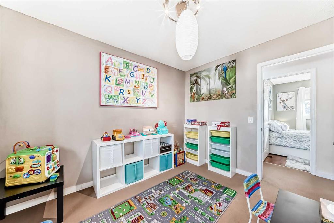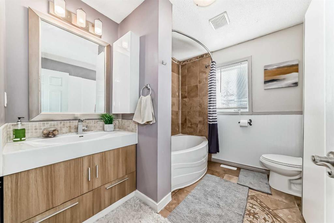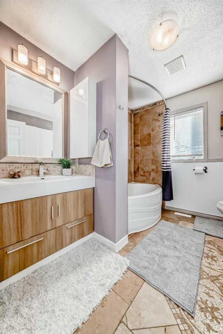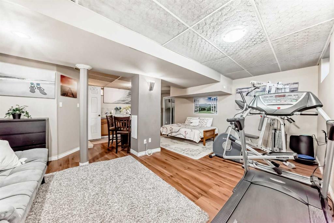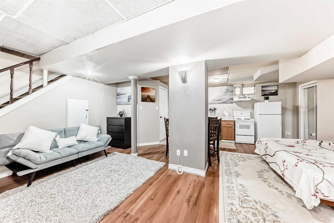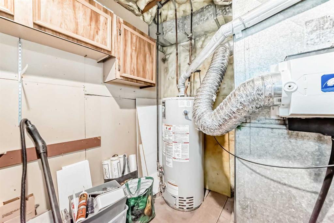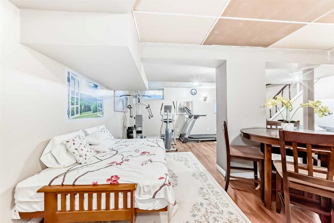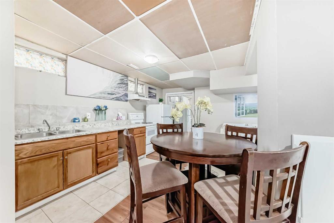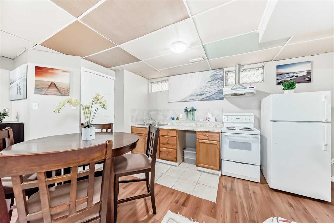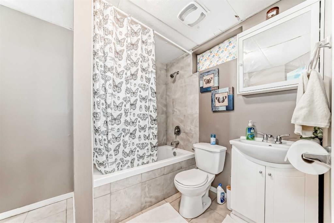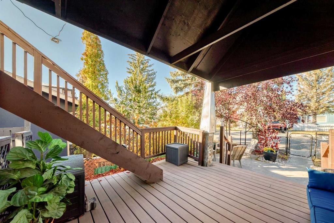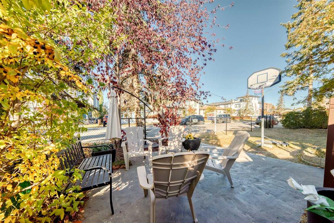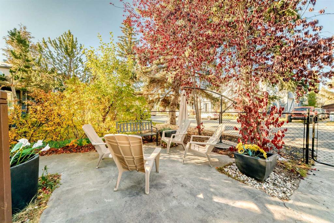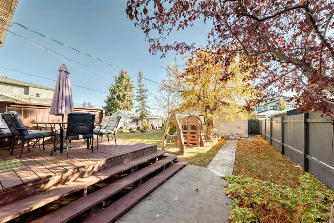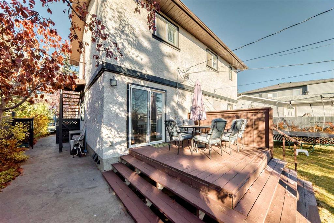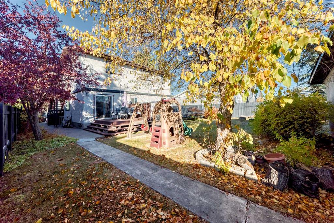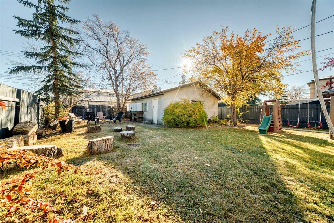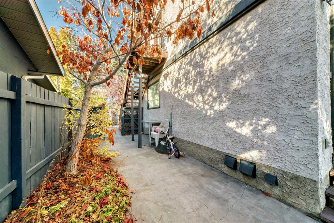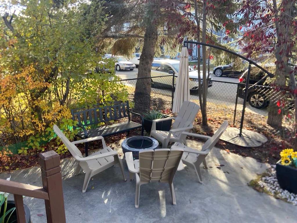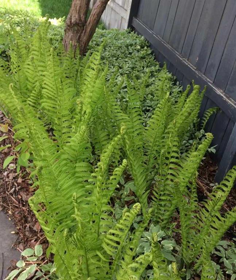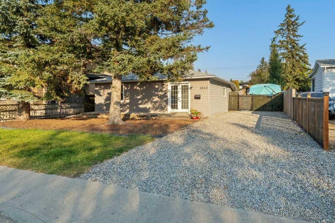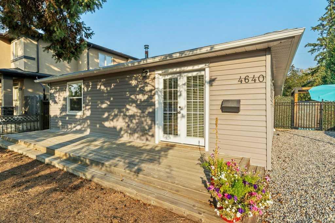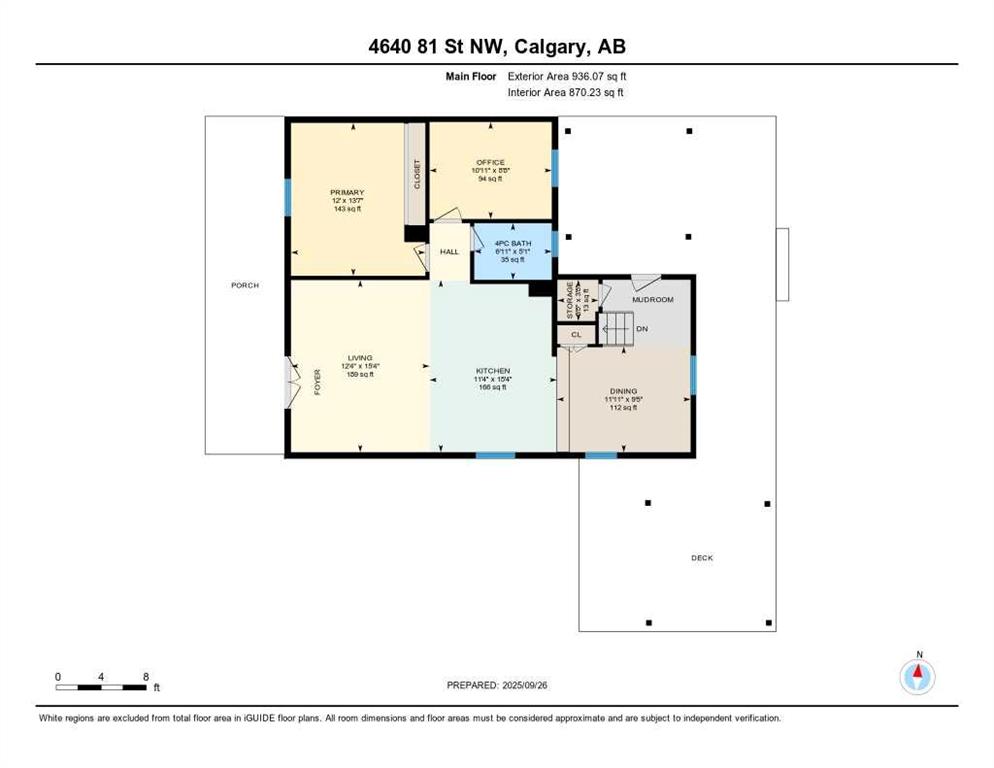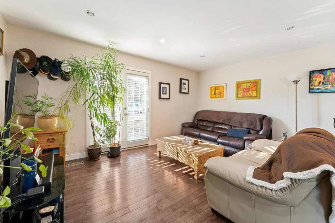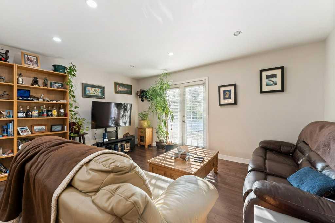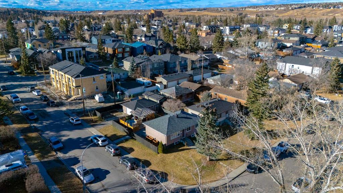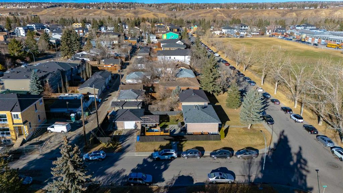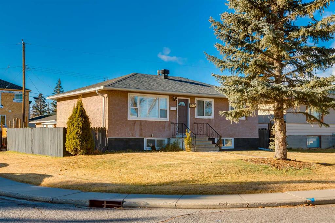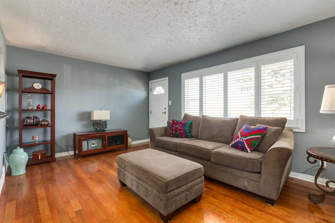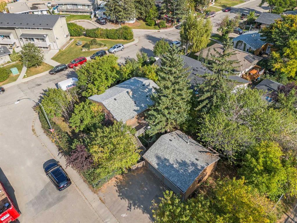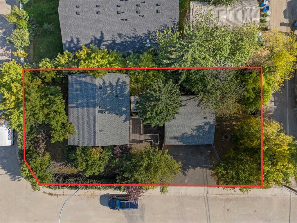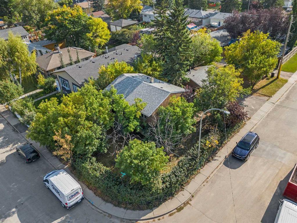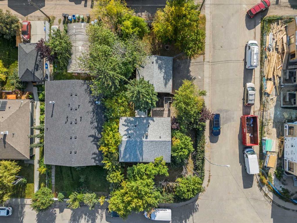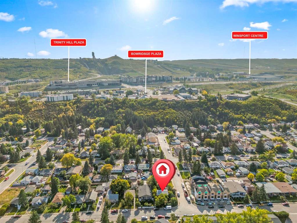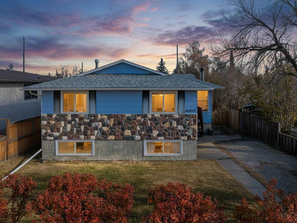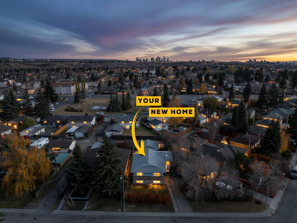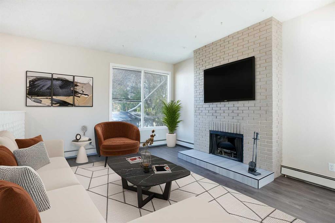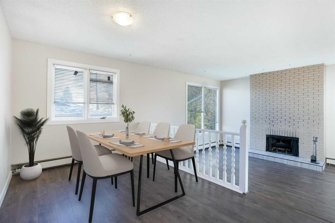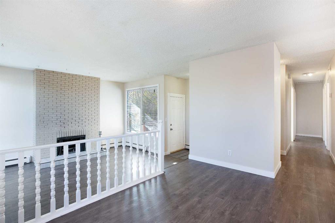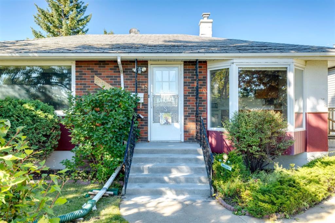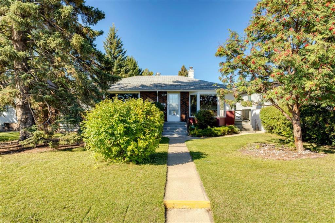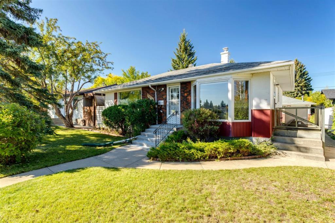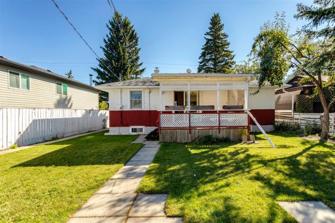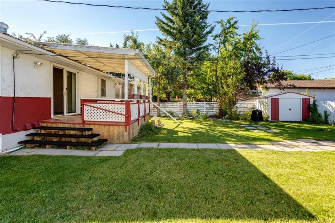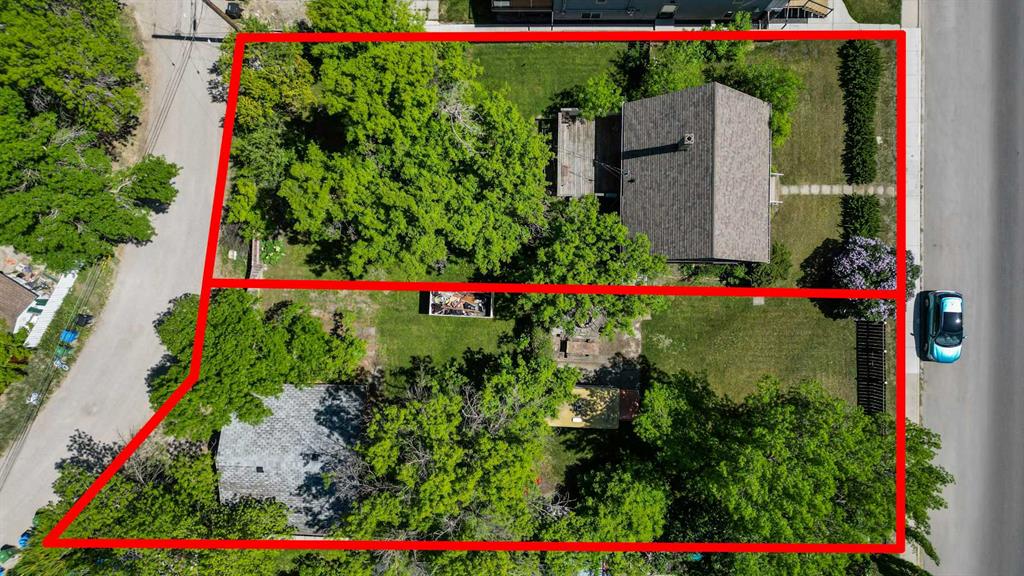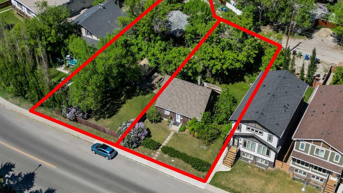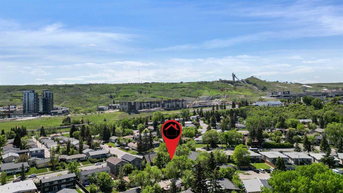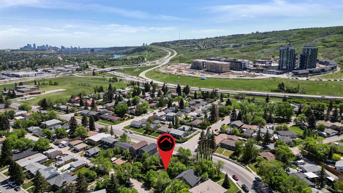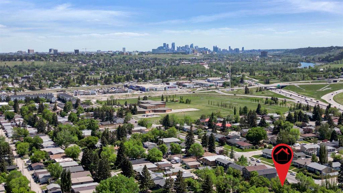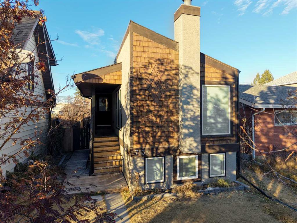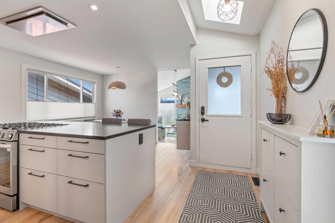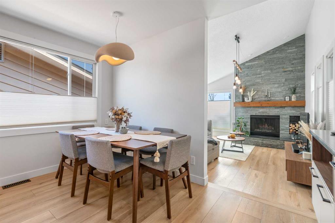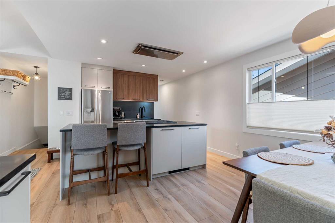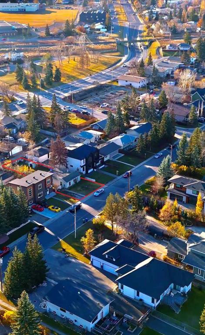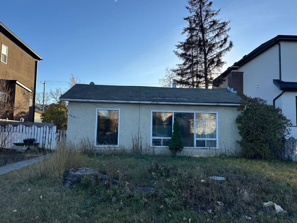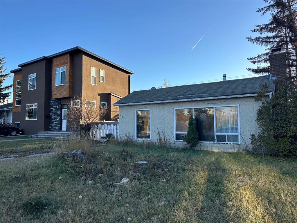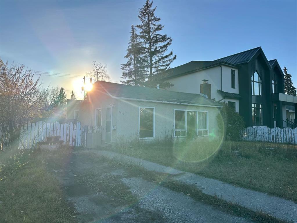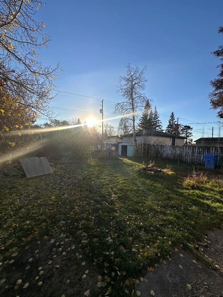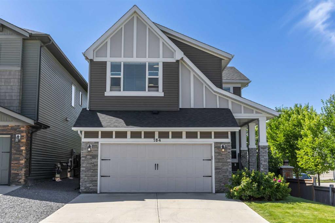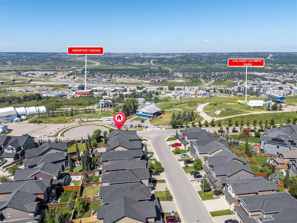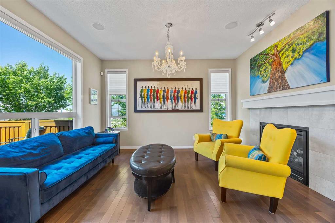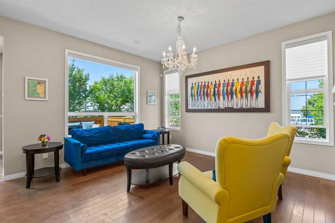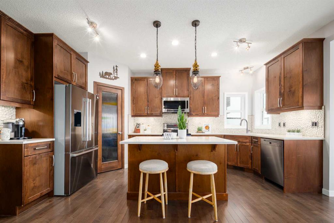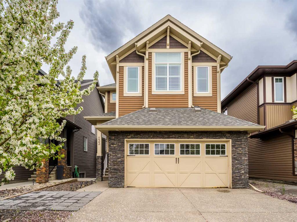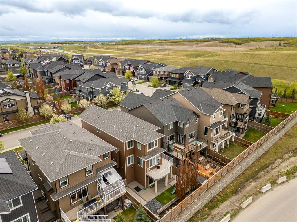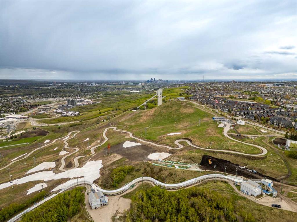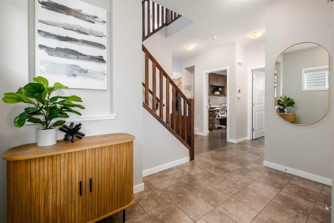4644 84 Street NW
Calgary T3B2R5
MLS® Number: A2265999
$ 774,900
4
BEDROOMS
3 + 0
BATHROOMS
1,612
SQUARE FEET
1953
YEAR BUILT
NEW PRICE! BACHELOR SUITE/4-BED/3 BATH/6200 SQFT R-CG LOT/OVERSIZED DOUBLE GARAGE/WEST BOWNESS LOCATION. Welcome to this TWO-STOREY DETACHED home, which was extensively constructed in 1990, expanding upon the original 1953 bungalow. Nestled on a quiet street in a friendly neighborhood, it offers 2,150+ total sqft of functional, spacious living in highly west Bowness. This home is designed for family life, featuring a bright, functional layout, a HUGE YARD, and an OVERSIZED 24' X 24' DOUBLE GARAGE. Enjoy a beautifully UPDATED KITCHEN (2018) featuring GRANITE countertops with backsplash tiles, stainless steel appliances, a gas range, and new cabinetry. The bright, spacious main floor with full UPDATES done in 2015 including full bathroom, convenient laundry facilities, and new flooring throughout. The generous primary bedroom on the upper level is a true retreat, complete w/ a dedicated separate staircase & massive walk-in closet. The functional basement includes a SEPERATE ENTRANCE BACHELOR SUITE (built 2015) with its own KITCHENETTE, full 4-piece bath & an egress window. Perfect for a private space for extended family or RENTAL INCOME ($1,200) to ease the mortgage. Unwind on the covered front porch or host summer BBQs on the large rear deck. The huge, private, fenced backyard is an oasis featuring fruit trees & a playground area for kids. Enjoy an UNBEATABLE LOCATION on a QUIET street w/ stunning VIEWS of Canada Olympic Park (COP)/Winsport from the front porch & primary bedroom. You are just steps away from nature w/ BOWNESS PARK, Baker Park & the river, & have incredible access to amenities: Within walking distance to elementary & high schools, transit, & local shops. Only minutes to the new Calgary Farmers Market, Foothills/Childrens Hospitals, U of C, & major routes (Stoney Trail, TransCanada Highway) for a quick escape to the mountains. A superb opportunity to own a spacious, updated home in a prime location, offering both immediate financial flexibility & long-term security w/ its valuable oversized lot. Book your showing today!
| COMMUNITY | Bowness |
| PROPERTY TYPE | Detached |
| BUILDING TYPE | House |
| STYLE | 2 Storey |
| YEAR BUILT | 1953 |
| SQUARE FOOTAGE | 1,612 |
| BEDROOMS | 4 |
| BATHROOMS | 3.00 |
| BASEMENT | Full |
| AMENITIES | |
| APPLIANCES | Dishwasher, Garage Control(s), Gas Range, Microwave, Refrigerator, Washer/Dryer, Window Coverings |
| COOLING | None |
| FIREPLACE | N/A |
| FLOORING | Carpet, Laminate, Tile, Vinyl |
| HEATING | Forced Air, Natural Gas |
| LAUNDRY | In Basement, In Bathroom, Lower Level, Main Level, Multiple Locations |
| LOT FEATURES | Back Lane, Back Yard, City Lot, Cleared, Front Yard, Fruit Trees/Shrub(s), Level, Low Maintenance Landscape, Private |
| PARKING | Double Garage Detached |
| RESTRICTIONS | None Known |
| ROOF | Asphalt Shingle |
| TITLE | Fee Simple |
| BROKER | RE/MAX Real Estate (Mountain View) |
| ROOMS | DIMENSIONS (m) | LEVEL |
|---|---|---|
| Kitchen With Eating Area | 14`3" x 10`3" | Basement |
| Family Room | 18`11" x 10`1" | Basement |
| Furnace/Utility Room | 7`11" x 7`8" | Basement |
| 4pc Bathroom | 7`11" x 6`11" | Basement |
| Laundry | 7`11" x 2`8" | Lower |
| 3pc Bathroom | 7`6" x 6`11" | Main |
| Entrance | 9`11" x 8`11" | Main |
| Laundry | 3`10" x 2`4" | Main |
| Kitchen | 16`4" x 11`4" | Main |
| Dining Room | 11`4" x 7`3" | Main |
| Living Room | 19`9" x 11`2" | Main |
| Bedroom - Primary | 17`5" x 11`9" | Upper |
| Bedroom | 10`8" x 8`10" | Upper |
| Bedroom | 10`8" x 8`10" | Upper |
| Bedroom | 9`4" x 8`11" | Upper |
| Walk-In Closet | 7`11" x 5`7" | Upper |
| 4pc Bathroom | 8`11" x 7`11" | Upper |

