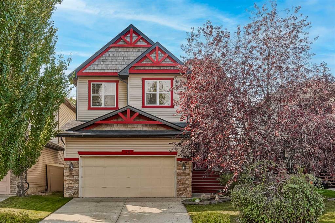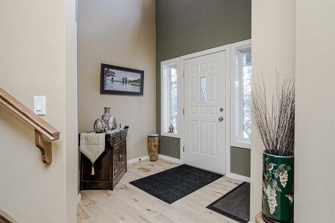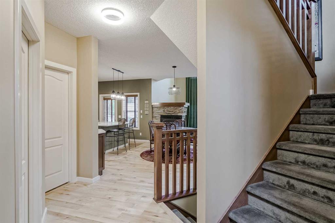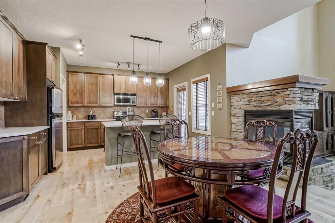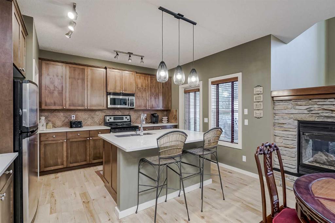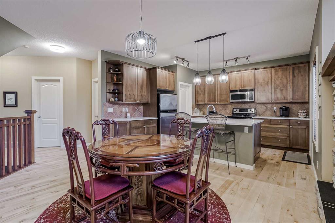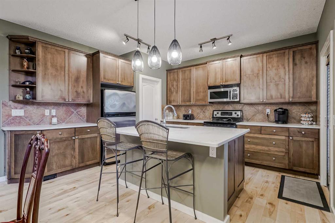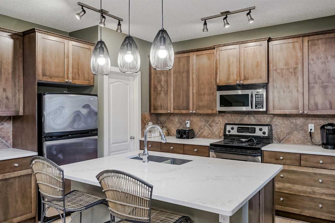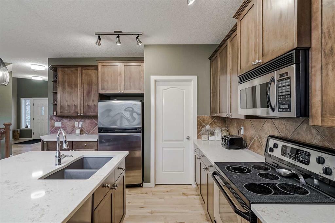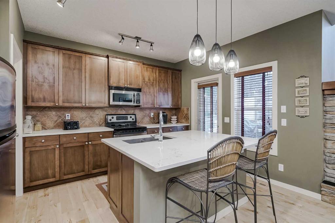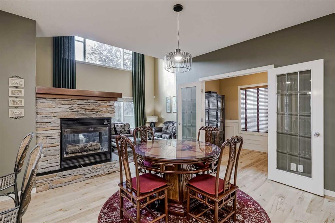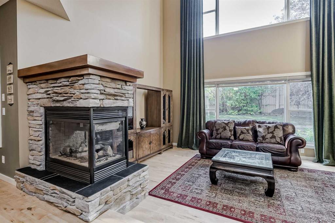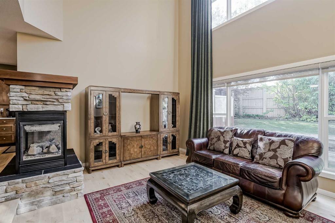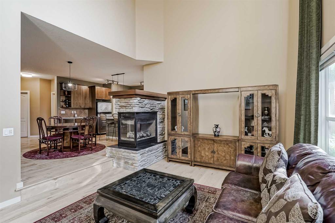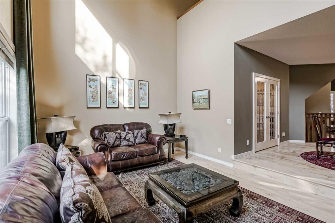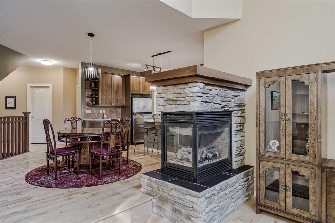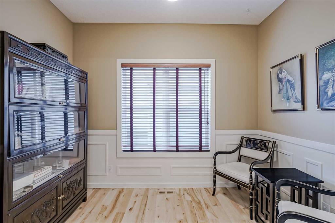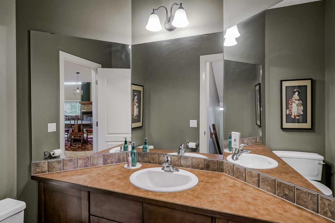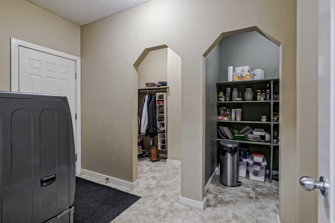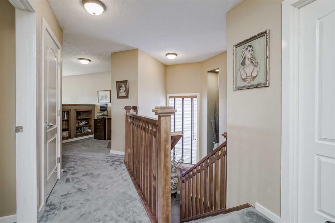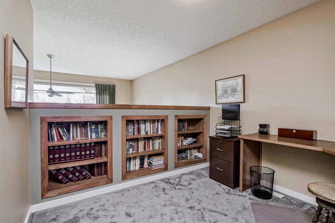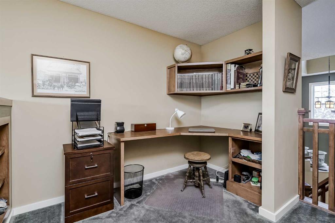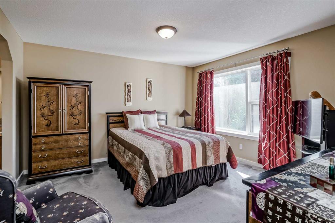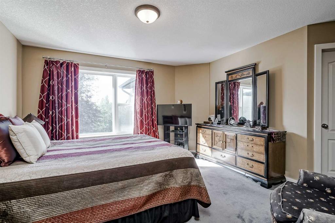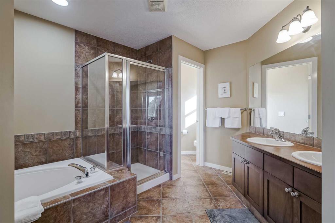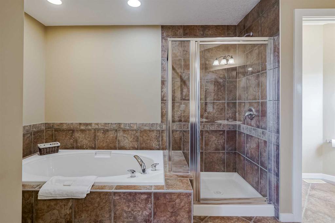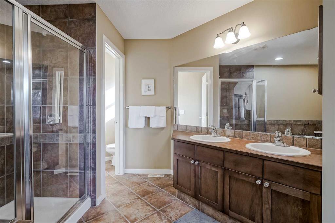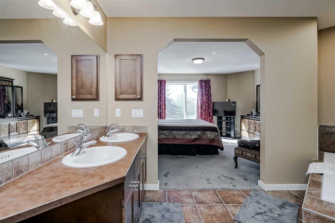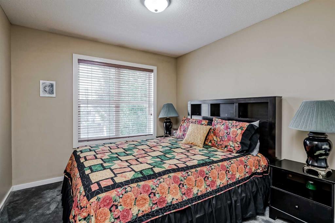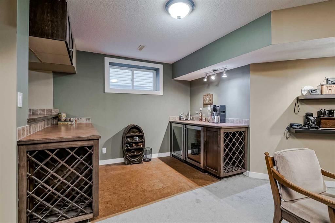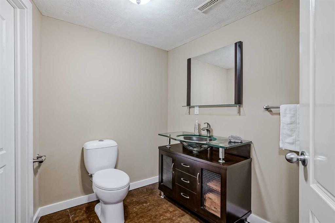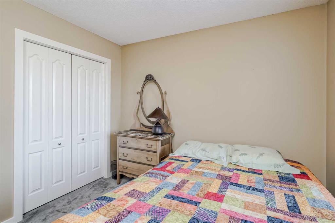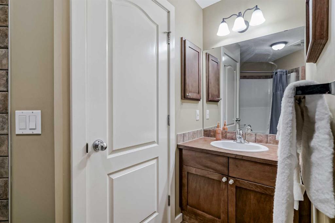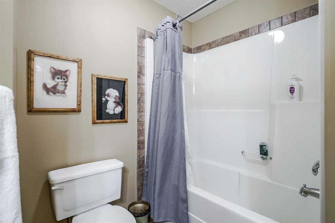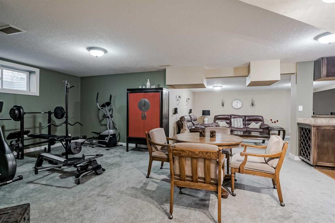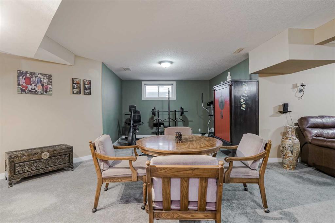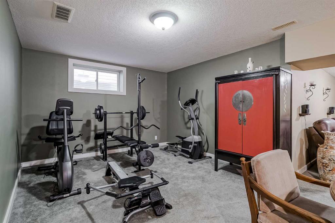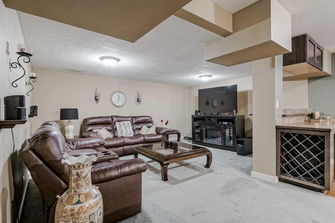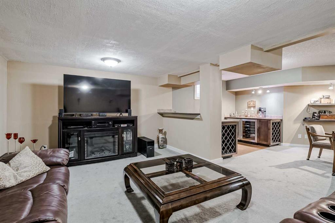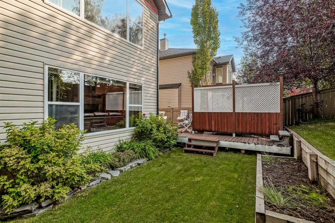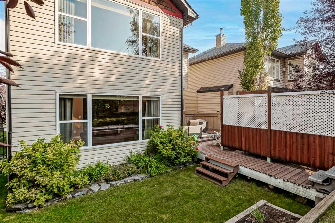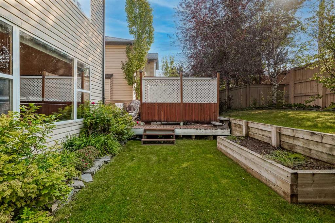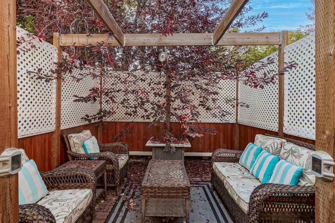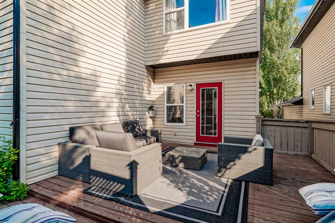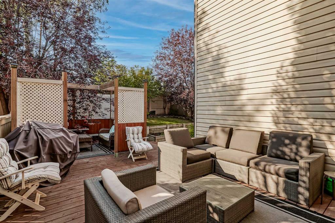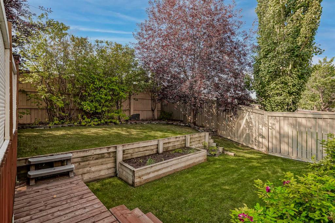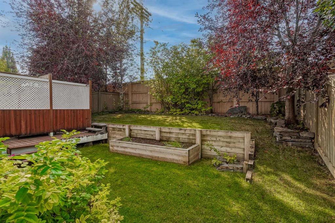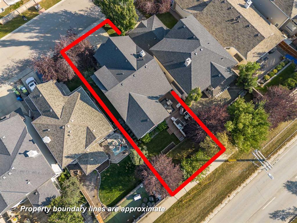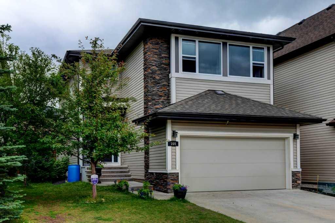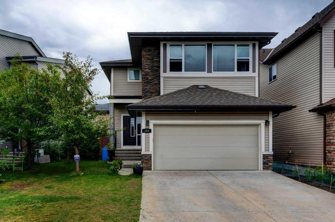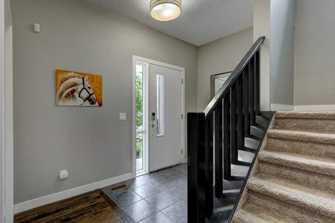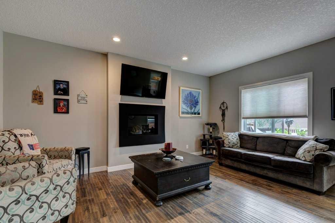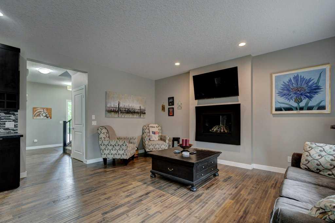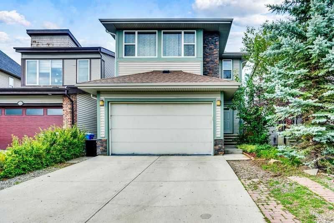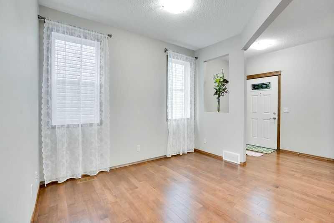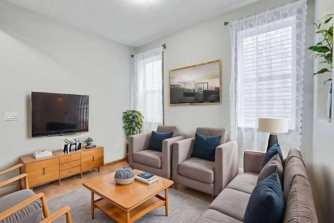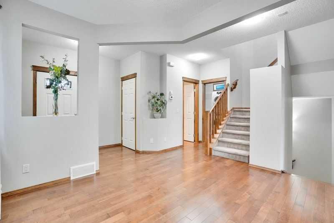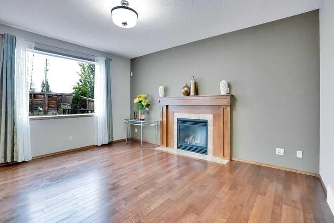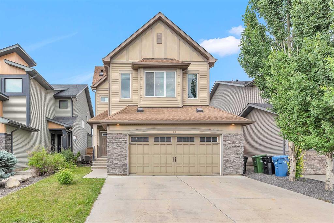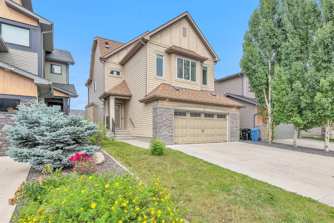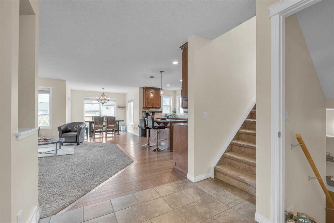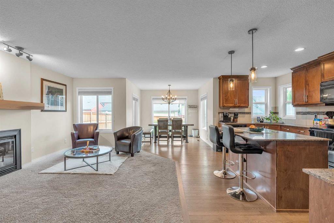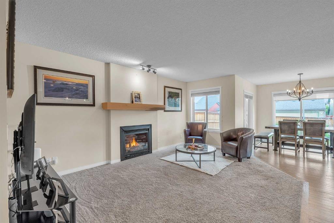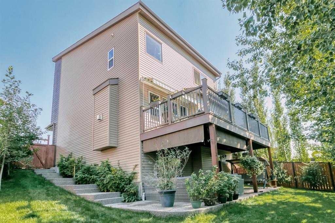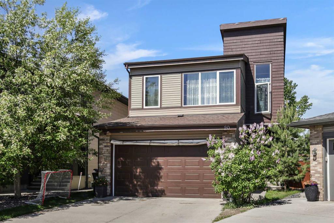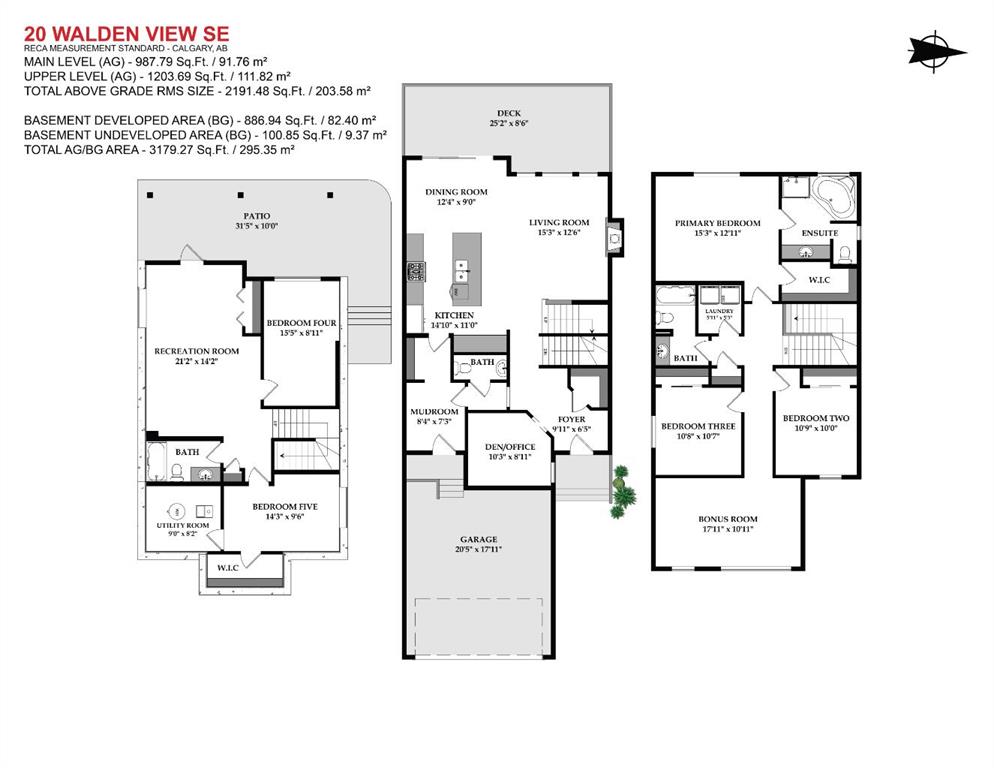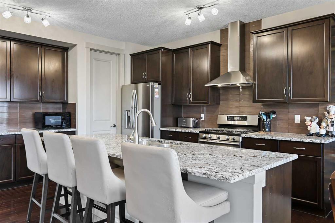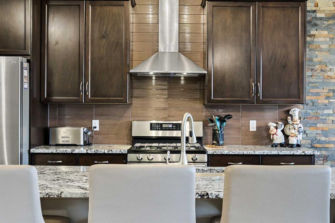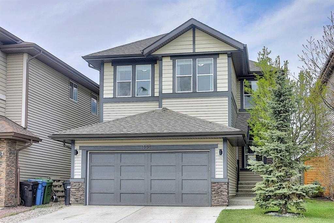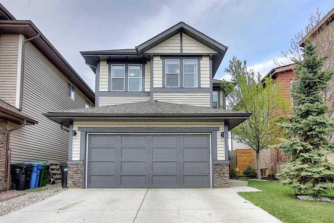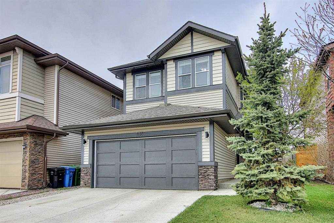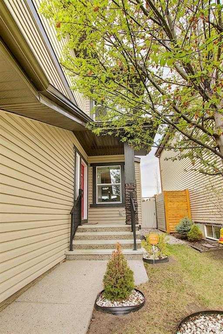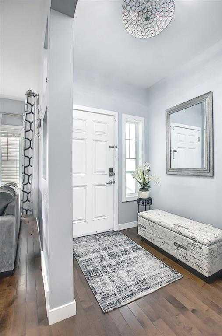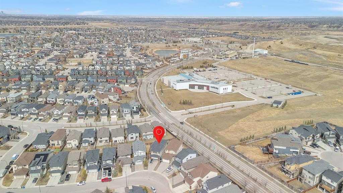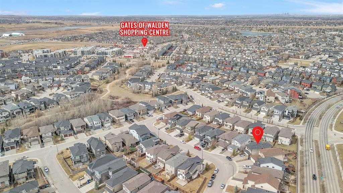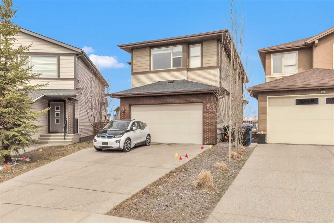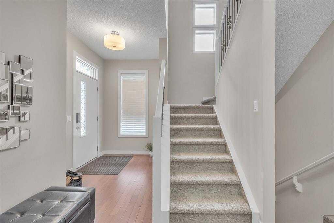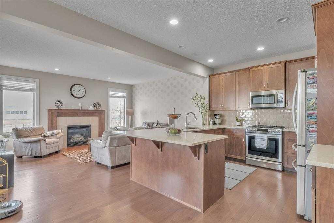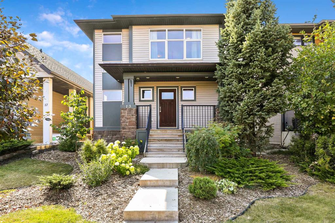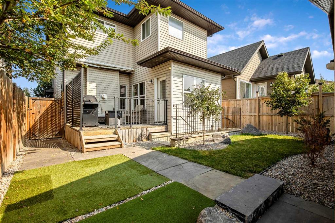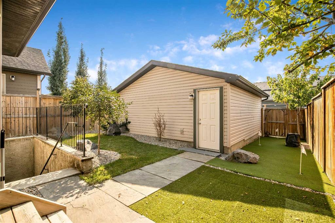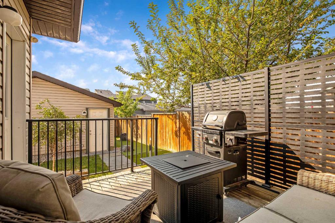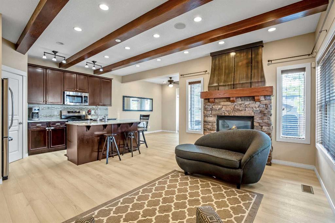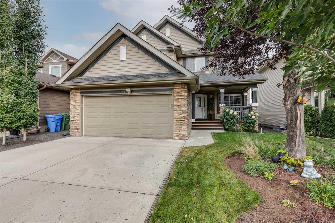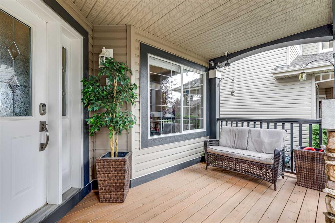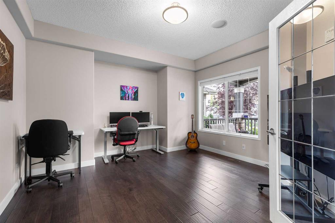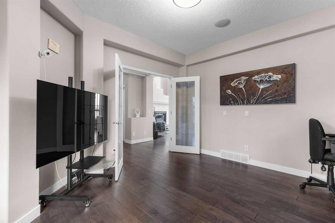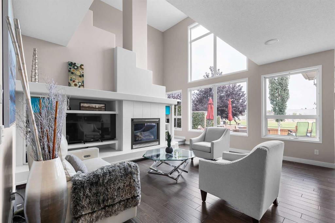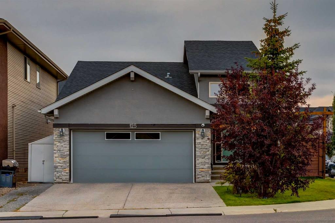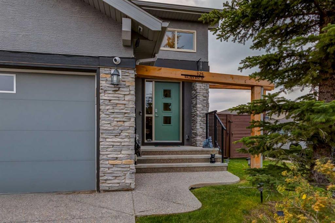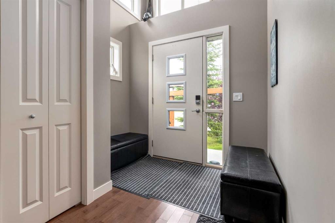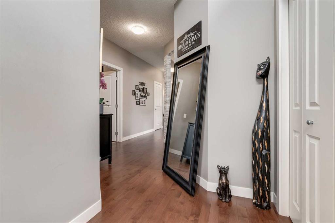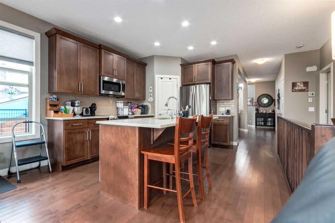48 Chapala Square SE
Calgary T2X 3T7
MLS® Number: A2254971
$ 760,000
3
BEDROOMS
2 + 2
BATHROOMS
2,093
SQUARE FEET
2002
YEAR BUILT
Step into a home where every detail has been thoughtfully designed for a life of comfort and luxury. Just a 15-minute stroll from the lake, this fully finished home is a stunning sanctuary in a prime location. As you enter, the soaring, open-to-above entrance fills the space with an abundance of natural light, illuminating the solid maple hardwood floors. High-end features are seamlessly integrated, from windows that fold down for effortless cleaning to electric blinds and a built-in central vacuum system. The living room is a magnificent space with grand cathedral ceilings and a charming triple-sided fireplace that creates a warm, inviting atmosphere for both relaxing and entertaining. The stunning kitchen is a culinary enthusiast's dream, featuring granite countertops, stainless steel appliances, a walk-in pantry, and a center island for casual gatherings. Upstairs, a second den with built-in bookshelves offers a quiet library or study space. The primary bedroom is a true owner’s retreat, complete with a large walk-in closet and a luxurious 5-piece ensuite with a deep soaker tub. Two additional bedrooms and another four-piece bathroom provide ample space for family or guests. The finished basement is an entertainer’s paradise, featuring a massive rec room and a pub-style bar. Outside, the south-facing backyard is a sun-drenched oasis, with an expansive deck and a large, fenced yard—a perfect playground for kids and pets. Peace of mind is assured with a newer roof and furnace. With the lake and the vibrant shops of Walden just minutes away, this home is more than a residence. Easy access to schools in the area, restaurants, plus a quick commute out to McLeod or Stoney Tr. It’s the perfect place to start your next chapter.
| COMMUNITY | Chaparral |
| PROPERTY TYPE | Detached |
| BUILDING TYPE | House |
| STYLE | 2 Storey |
| YEAR BUILT | 2002 |
| SQUARE FOOTAGE | 2,093 |
| BEDROOMS | 3 |
| BATHROOMS | 4.00 |
| BASEMENT | Finished, Full |
| AMENITIES | |
| APPLIANCES | Bar Fridge, Dishwasher, Electric Stove, Microwave Hood Fan, Refrigerator, Washer/Dryer, Window Coverings, Wine Refrigerator |
| COOLING | None |
| FIREPLACE | Dining Room, Gas, Great Room, Three-Sided |
| FLOORING | Carpet, Ceramic Tile, Hardwood |
| HEATING | Forced Air, Natural Gas |
| LAUNDRY | Main Level |
| LOT FEATURES | Back Yard, Private |
| PARKING | Double Garage Attached |
| RESTRICTIONS | None Known |
| ROOF | Asphalt Shingle |
| TITLE | Fee Simple |
| BROKER | eXp Realty |
| ROOMS | DIMENSIONS (m) | LEVEL |
|---|---|---|
| Family Room | 16`9" x 12`0" | Basement |
| Flex Space | 20`3" x 11`6" | Basement |
| 2pc Bathroom | 7`0" x 7`5" | Basement |
| 2pc Bathroom | 7`0" x 4`4" | Main |
| Entrance | 6`3" x 8`7" | Main |
| Kitchen | 10`0" x 13`10" | Main |
| Dining Room | 9`5" x 10`3" | Main |
| Living Room | 13`0" x 18`0" | Main |
| Den | 10`2" x 6`7" | Main |
| Laundry | 10`6" x 6`4" | Main |
| Bedroom - Primary | 13`1" x 13`4" | Upper |
| Bedroom | 10`0" x 9`10" | Upper |
| Bedroom | 10`2" x 9`8" | Upper |
| Office | 9`6" x 9`4" | Upper |
| 4pc Bathroom | 5`1" x 7`7" | Upper |
| 5pc Ensuite bath | 11`9" x 11`3" | Upper |

