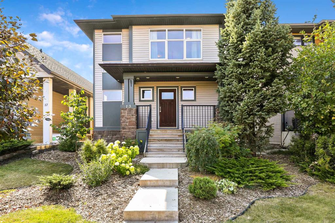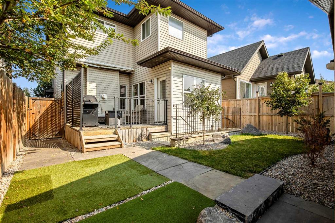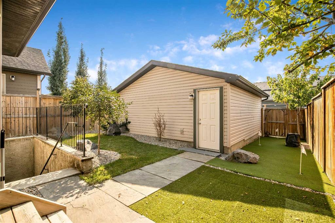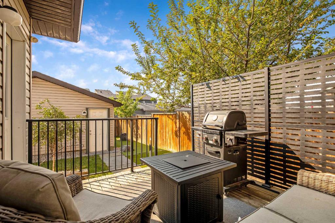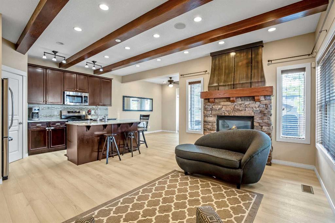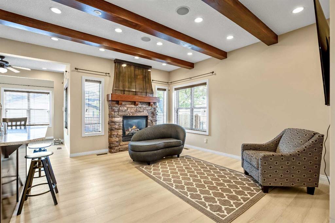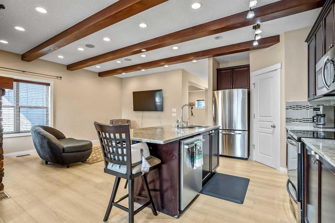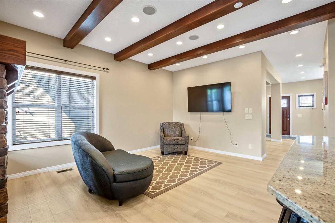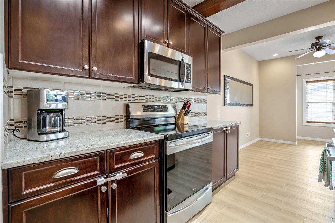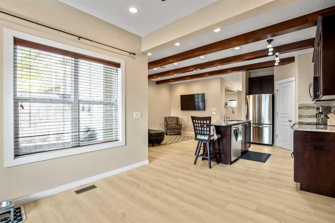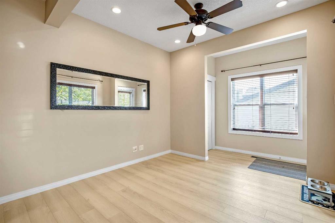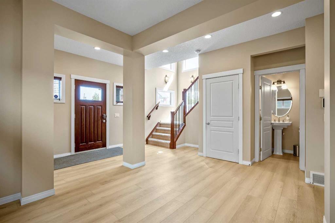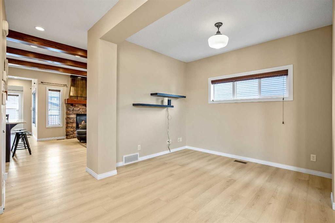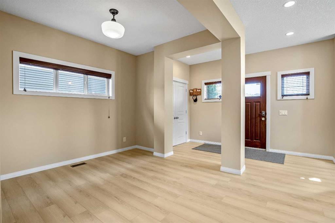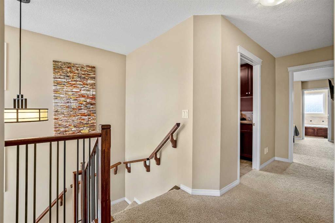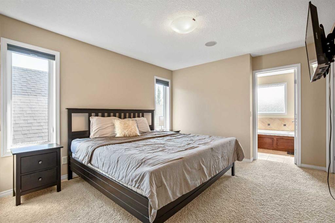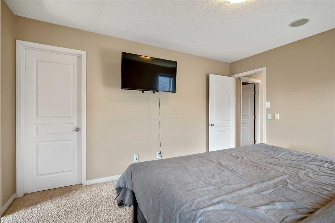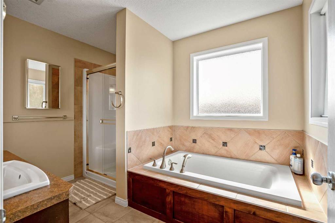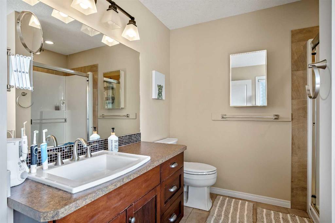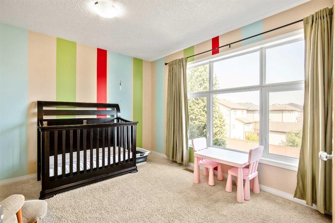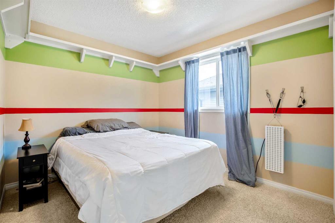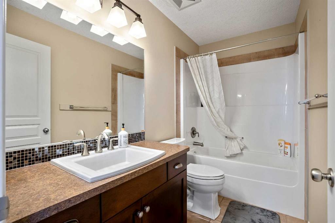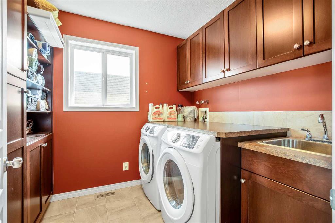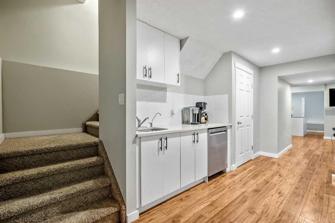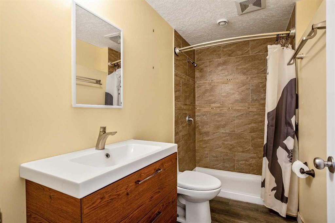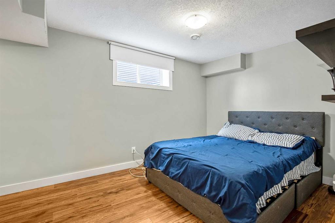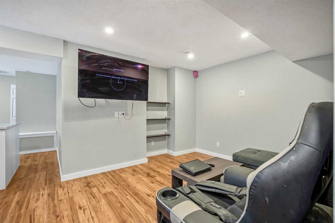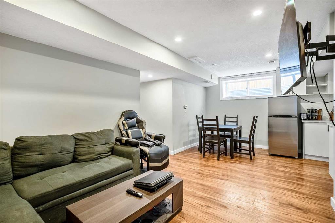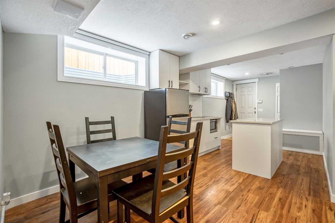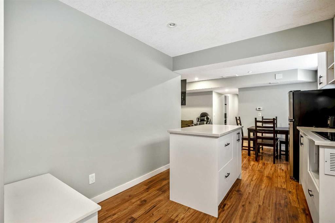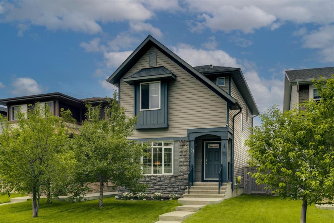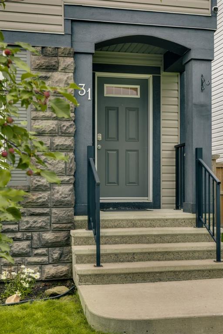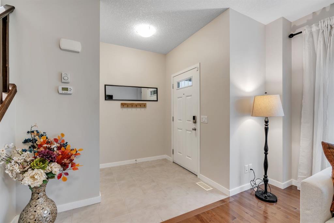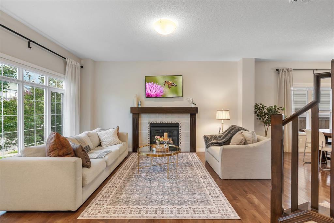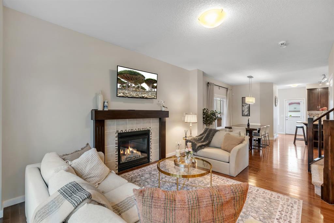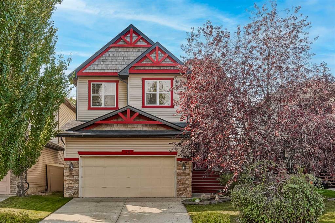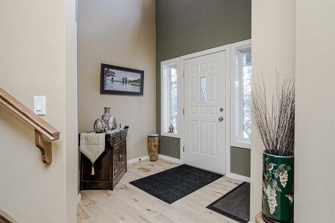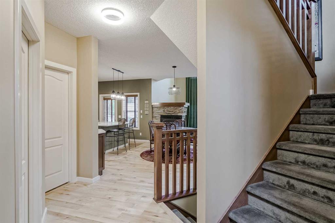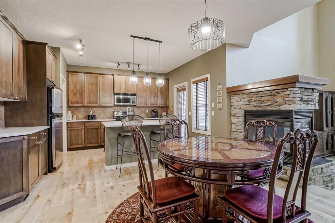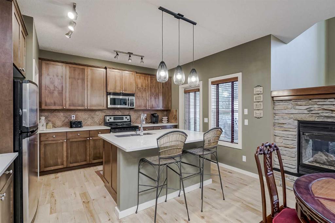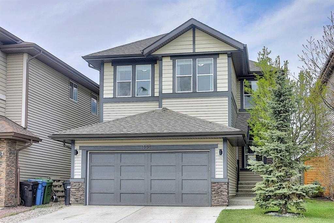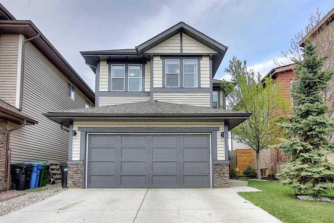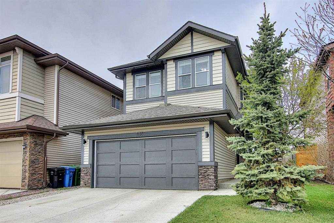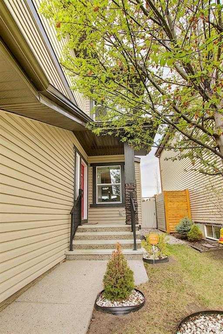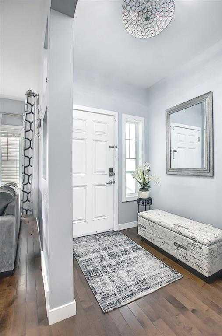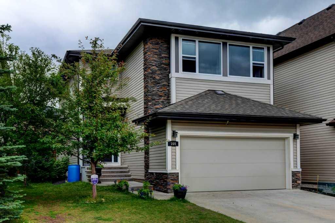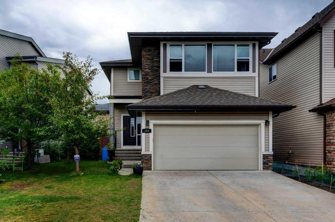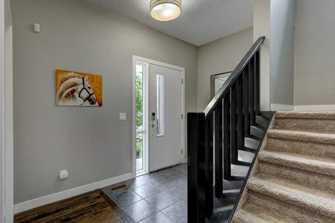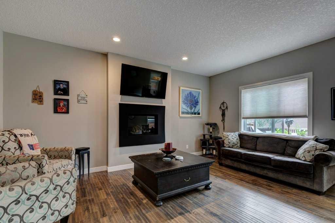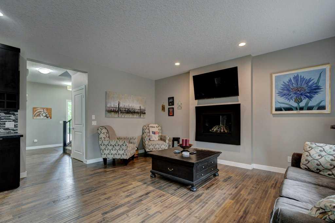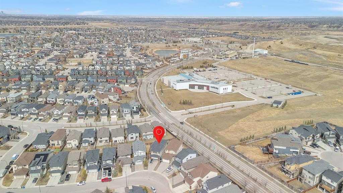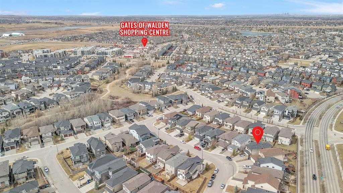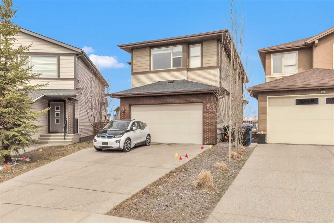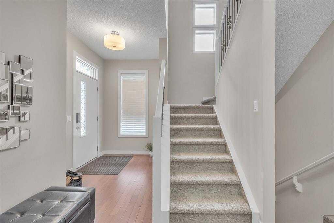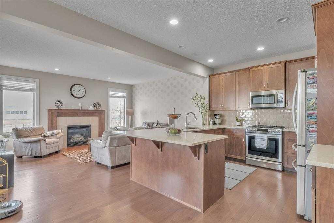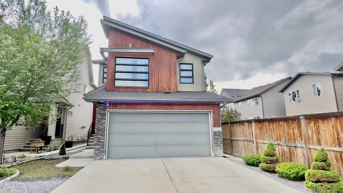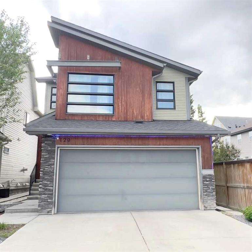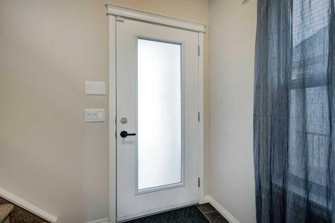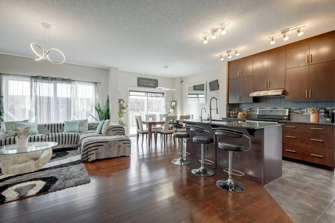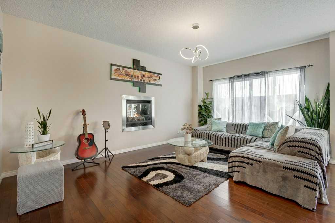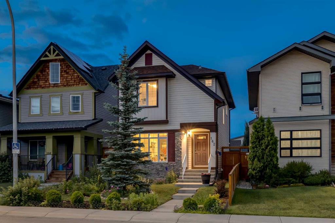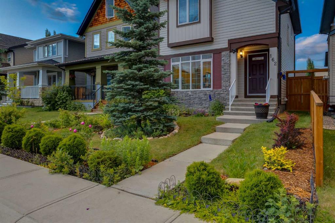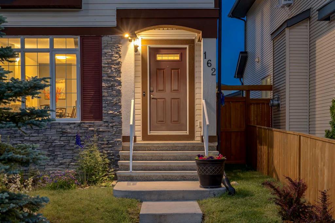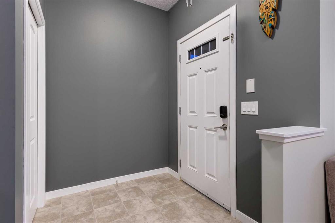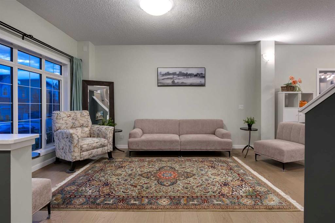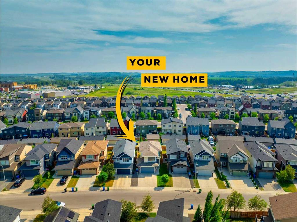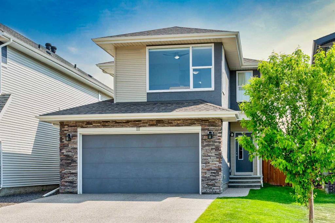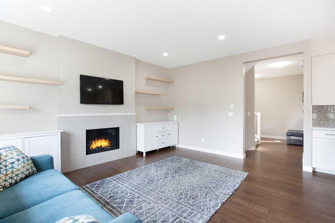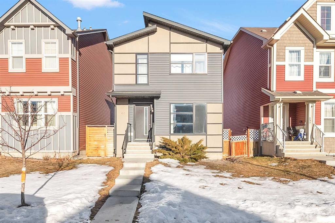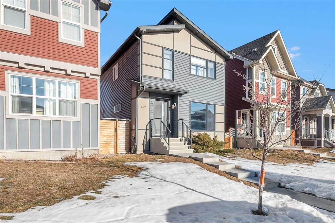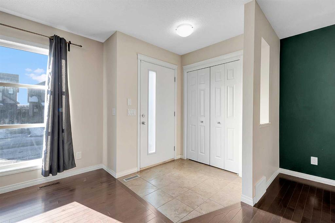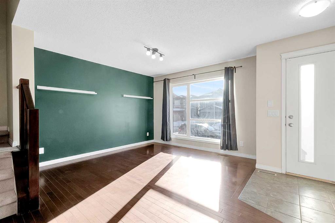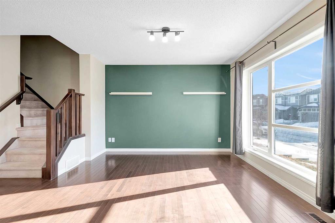13 Walden Gardens SE
Calgary T2X0N5
MLS® Number: A2254973
$ 639,900
4
BEDROOMS
3 + 1
BATHROOMS
1,764
SQUARE FEET
2008
YEAR BUILT
Welcome to 13 Walden Gardens SE! This beautifully kept former show home blends style, comfort, and functionality. The inviting two-storey design features a fully developed basement (illegal suite) with its own private entrance, washer, and dryer — ideal for generating extra income or providing space for extended family. On the main floor, a bright open layout centers around a cozy gas fireplace, creating the perfect spot to relax or entertain. A large flex space adds versatility — whether you need a formal dining area or a dedicated office for working from home. Stay cool in the summer with the added comfort of AC. Recent updates include new flooring, fresh paint. Upstairs, the spacious primary retreat offers a large ensuite with a separate soaker tub and shower. Two additional bedrooms and the convenience of an upstairs laundry room complete this level. Step outside to enjoy a west-facing backyard — perfect for evening sunsets — along with a detached, insulated double garage. Located close to schools, parks, transit, and wlaking distance to everyday amenities, this home truly combines comfort and flexibility with an unbeatable location.
| COMMUNITY | Walden |
| PROPERTY TYPE | Detached |
| BUILDING TYPE | House |
| STYLE | 2 Storey |
| YEAR BUILT | 2008 |
| SQUARE FOOTAGE | 1,764 |
| BEDROOMS | 4 |
| BATHROOMS | 4.00 |
| BASEMENT | Separate/Exterior Entry, Finished, Full, Suite, Walk-Up To Grade |
| AMENITIES | |
| APPLIANCES | Central Air Conditioner, Dishwasher, Dryer, Electric Range, Garage Control(s), Instant Hot Water, Microwave Hood Fan, Refrigerator, Washer, Washer/Dryer, Water Softener, Window Coverings |
| COOLING | Central Air |
| FIREPLACE | Blower Fan, Gas, Living Room, Mantle, Masonry |
| FLOORING | Carpet, Ceramic Tile, Laminate |
| HEATING | Fireplace Insert, Forced Air, Natural Gas |
| LAUNDRY | In Basement, Laundry Room, Multiple Locations, Sink, Upper Level |
| LOT FEATURES | Back Lane, Back Yard, Front Yard, Landscaped, Lawn, Many Trees, Private, Rectangular Lot |
| PARKING | Alley Access, Double Garage Detached, Garage Door Opener, Garage Faces Rear, Insulated |
| RESTRICTIONS | Easement Registered On Title |
| ROOF | Asphalt Shingle |
| TITLE | Fee Simple |
| BROKER | Park Real Estate Associates Inc. |
| ROOMS | DIMENSIONS (m) | LEVEL |
|---|---|---|
| 3pc Bathroom | 9`1" x 4`10" | Lower |
| Family Room | 10`7" x 10`0" | Lower |
| Kitchen With Eating Area | 19`4" x 9`1" | Lower |
| Bedroom | 16`3" x 9`1" | Lower |
| Kitchenette | 6`9" x 6`9" | Lower |
| 2pc Bathroom | 4`8" x 4`6" | Main |
| Entrance | 12`0" x 5`6" | Main |
| Flex Space | 10`7" x 8`5" | Main |
| Living Room | 15`1" x 12`2" | Main |
| Dining Room | 11`1" x 10`3" | Main |
| Kitchen | 13`0" x 8`10" | Main |
| Bedroom - Primary | 12`5" x 11`5" | Second |
| Bedroom | 10`2" x 9`2" | Second |
| Bedroom | 12`1" x 11`2" | Second |
| Laundry | 8`4" x 7`1" | Second |
| 4pc Bathroom | 9`1" x 5`0" | Second |
| 4pc Ensuite bath | 10`3" x 8`5" | Second |

