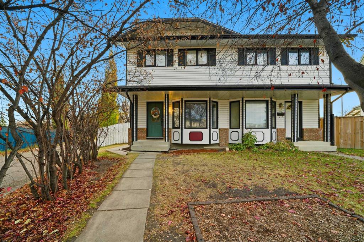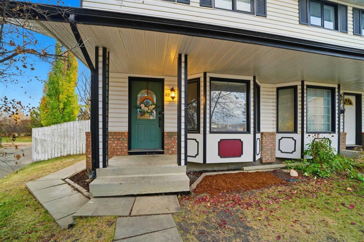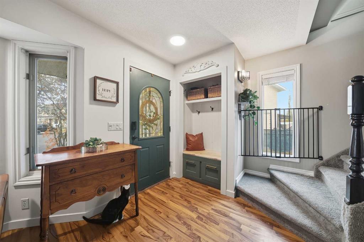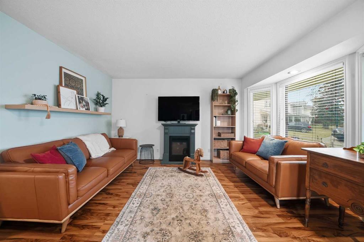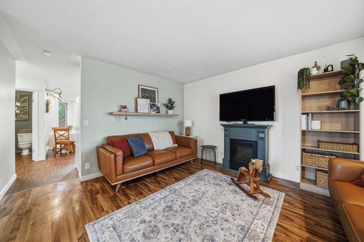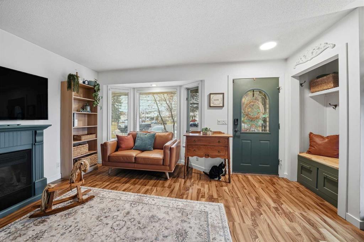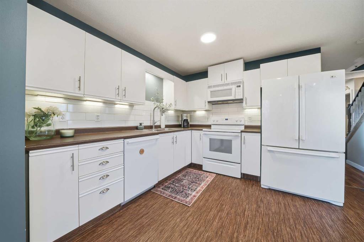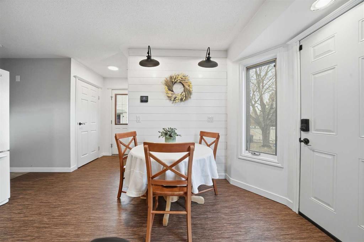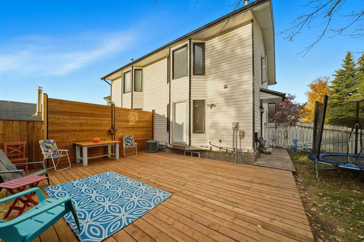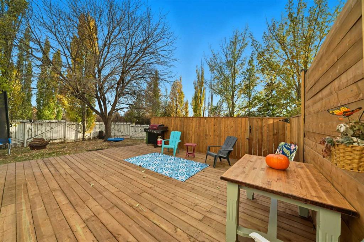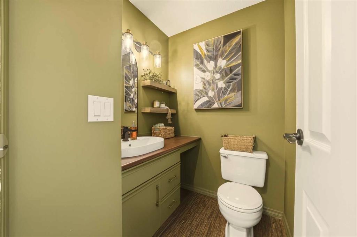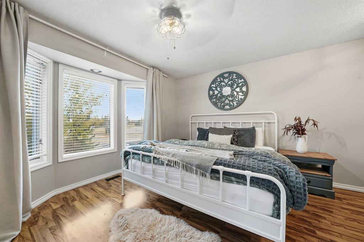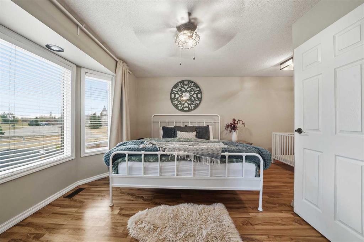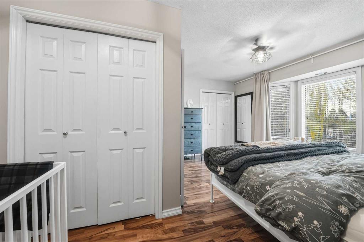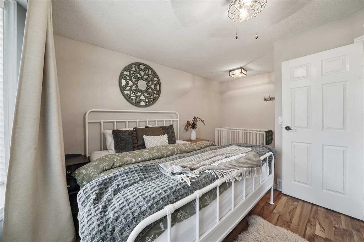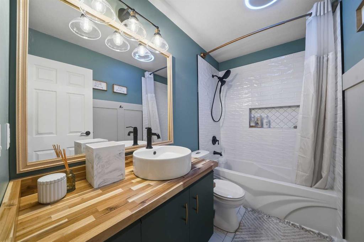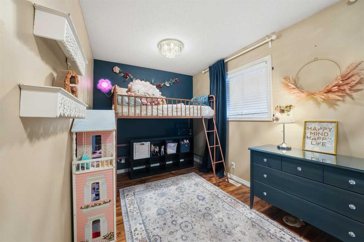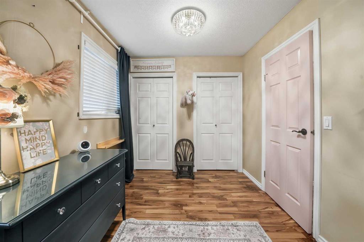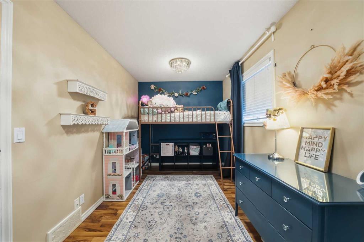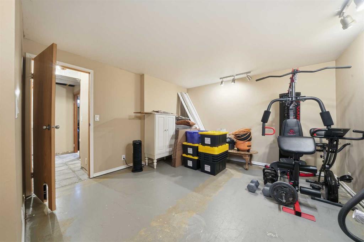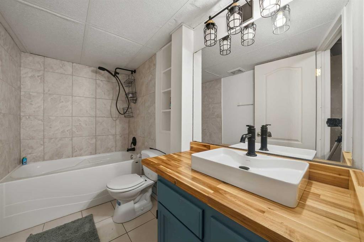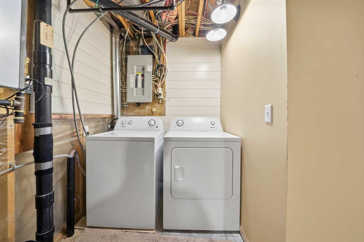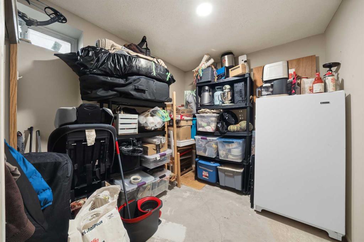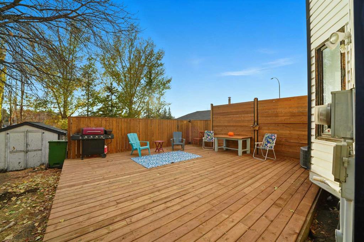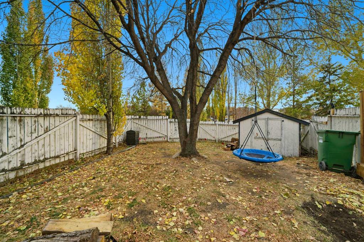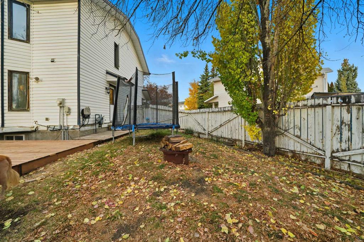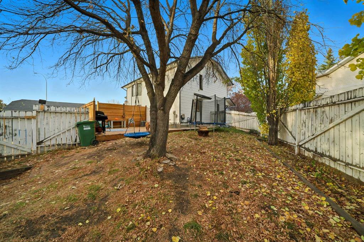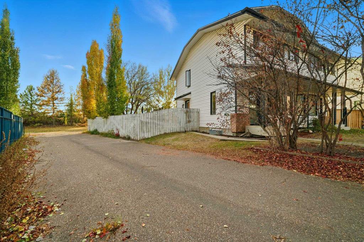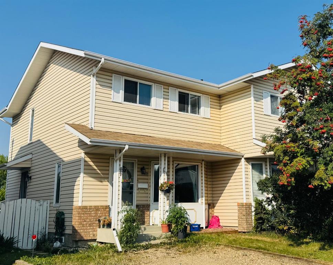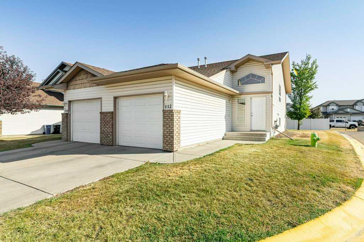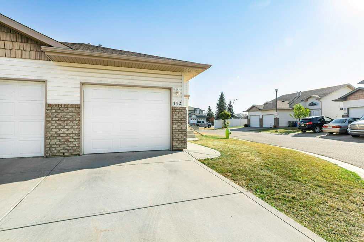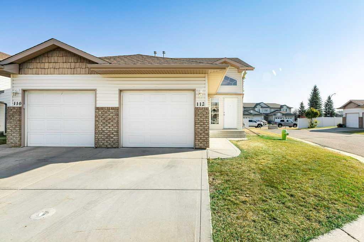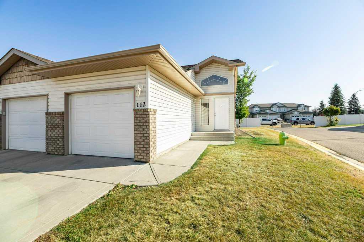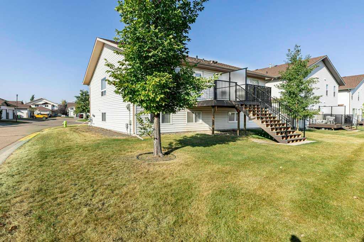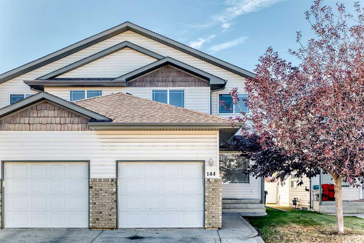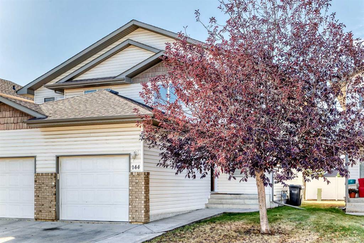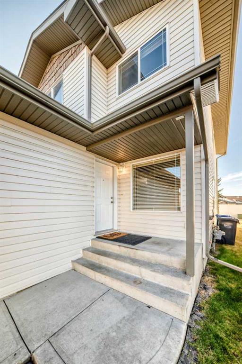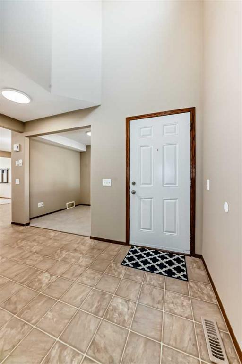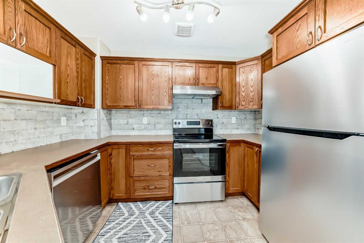49 Kirsch Close
Red Deer T4P 3M6
MLS® Number: A2266557
$ 285,000
3
BEDROOMS
2 + 1
BATHROOMS
1,088
SQUARE FEET
1992
YEAR BUILT
Make your home here on one of the largest mature pie lots on Kirsch Close—a truly family-friendly street. This spacious home offers three bedrooms and 2.5 bathrooms, making it ideal for young singles, a growing family, or those looking to upgrade from a rental or apartment. Step inside to an updated entry leading into a bright living room, featuring large bay windows and freshly painted walls. The south-facing kitchen is bathed in natural light, creating a cheerful atmosphere. It boasts a clean palette with new subway tile, white cupboards, under-cabinet and overhead lighting, and a newer stove and dishwasher. A convenient rear door provides access to a large, newly built 20 x 21 ft deck. The dining area also features a new accent wall and updated lighting. An updated two-piece bathroom on the main floor serves both guests and children. Enjoy easy maintenance with laminate flooring throughout the main and upper floors, complemented by bamboo-look vinyl flooring in the kitchen. Upstairs, you'll find an oversized primary bedroom with a full closet and a sunny bay window. There's also a roomy second bedroom and a beautiful full bathroom with a tub and newly tiled shower surround. The partially finished basement offers additional living space, including a family room, a third bedroom, and a new washer and dryer. There's a second newly refreshed full bathroom with a tub and tiled shower surround for guests and family. Outside, the mature trees and new fencing around the deck provide ample privacy in the expansive yard. There's also a double parking pad from the rear alley. This home's Kentwood location is incredibly convenient, offering proximity to schools, the YMCA, and the Dawe Recreation Center, which includes a pool, track, rink, and gym.
| COMMUNITY | Kentwood East |
| PROPERTY TYPE | Semi Detached (Half Duplex) |
| BUILDING TYPE | Duplex |
| STYLE | 2 Storey, Side by Side |
| YEAR BUILT | 1992 |
| SQUARE FOOTAGE | 1,088 |
| BEDROOMS | 3 |
| BATHROOMS | 3.00 |
| BASEMENT | Partial |
| AMENITIES | |
| APPLIANCES | Dishwasher, Microwave, Refrigerator, Stove(s), Washer/Dryer, Window Coverings |
| COOLING | None |
| FIREPLACE | N/A |
| FLOORING | Carpet, Laminate, Vinyl Plank |
| HEATING | Forced Air, Natural Gas |
| LAUNDRY | In Basement |
| LOT FEATURES | Back Lane, Corner Lot, Few Trees, Landscaped, Street Lighting |
| PARKING | Additional Parking, Alley Access, Off Street, On Street |
| RESTRICTIONS | None Known |
| ROOF | Asphalt Shingle |
| TITLE | Fee Simple |
| BROKER | Century 21 Maximum |
| ROOMS | DIMENSIONS (m) | LEVEL |
|---|---|---|
| Family Room | 16`4" x 12`4" | Basement |
| 4pc Bathroom | 9`2" x 5`1" | Basement |
| Furnace/Utility Room | 7`5" x 8`11" | Basement |
| Bedroom | 8`5" x 7`7" | Basement |
| Living Room | 15`0" x 15`4" | Main |
| Kitchen | 17`0" x 10`3" | Main |
| Dining Room | 9`5" x 7`8" | Main |
| 2pc Bathroom | 5`1" x 5`9" | Main |
| Bedroom - Primary | 14`5" x 16`7" | Upper |
| Bedroom | 14`8" x 8`0" | Upper |
| 4pc Bathroom | 9`0" x 4`10" | Upper |

