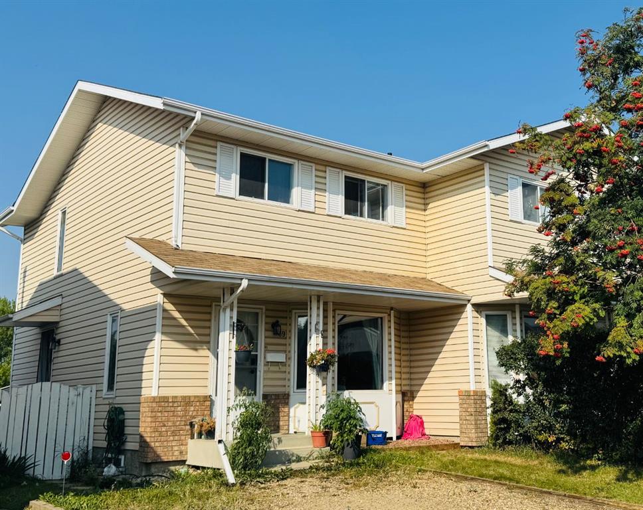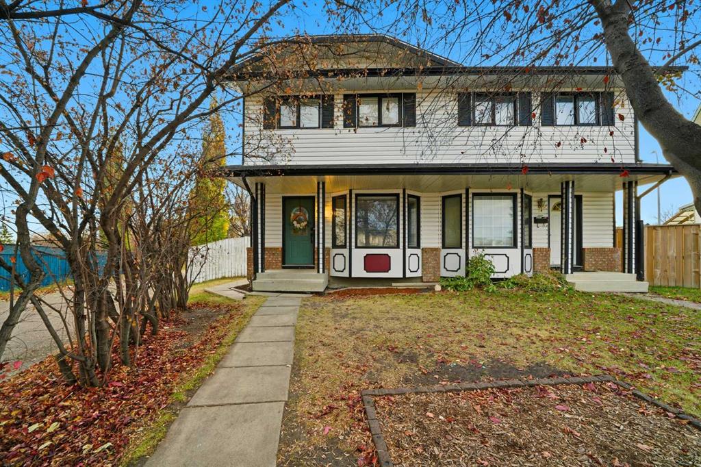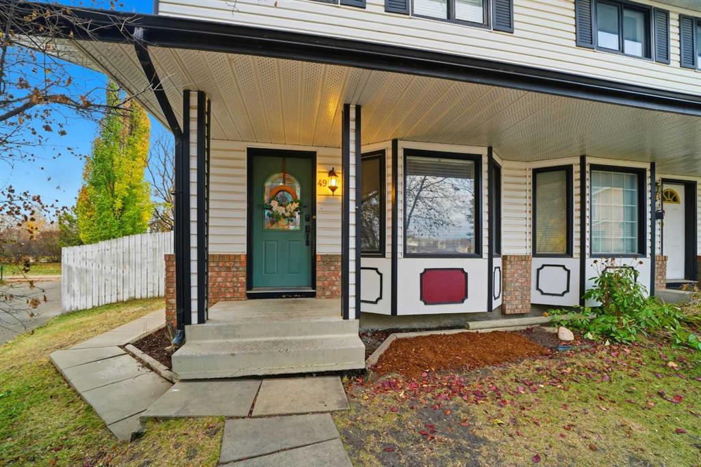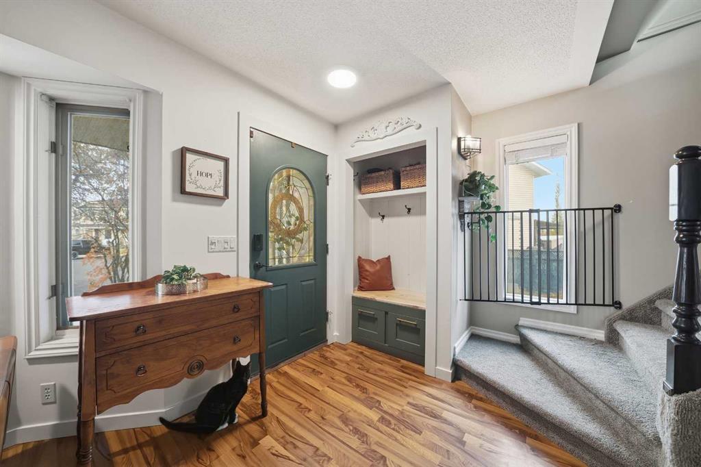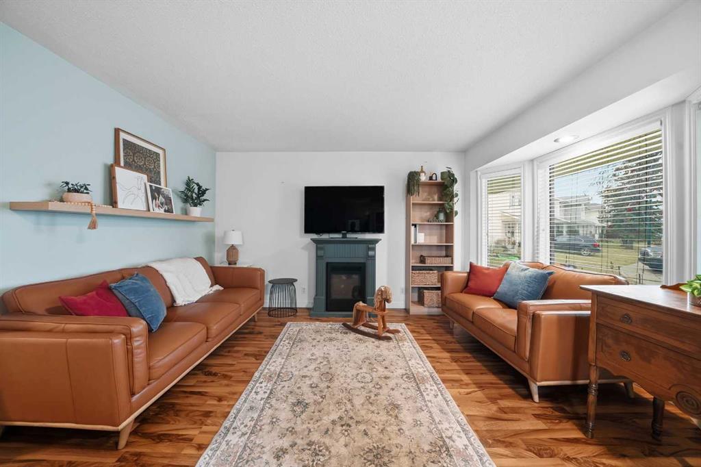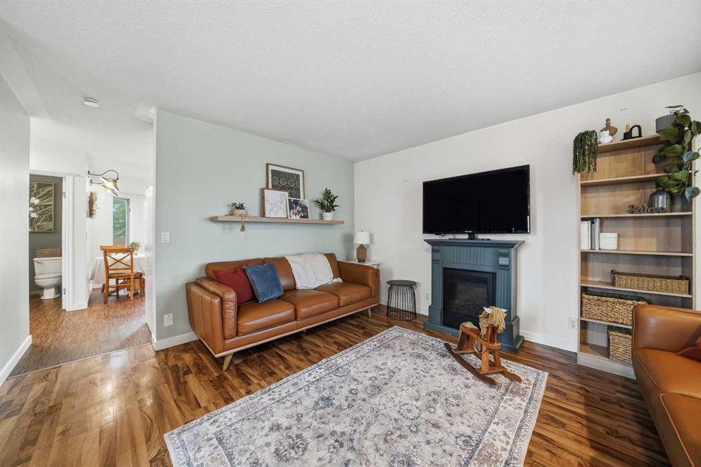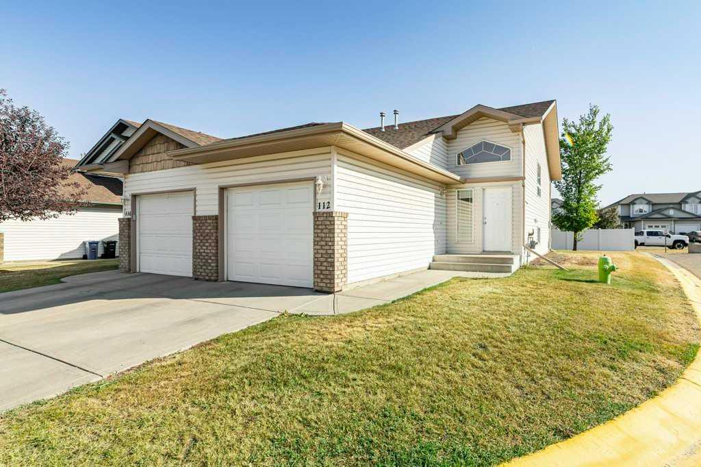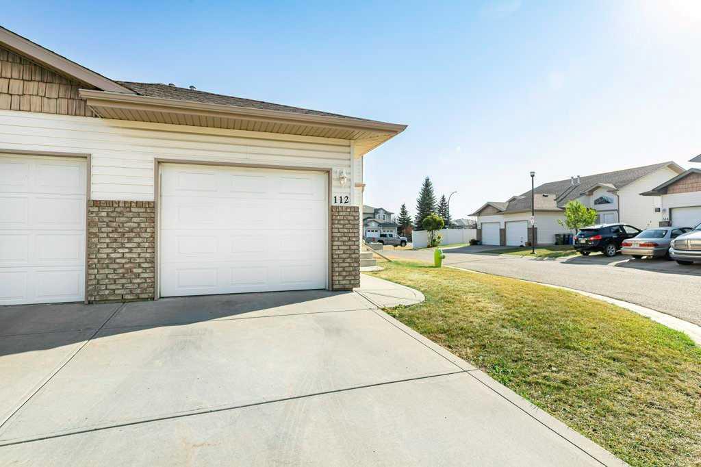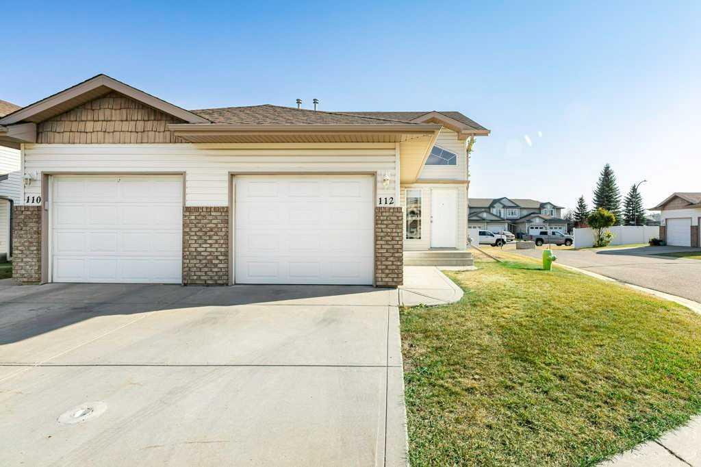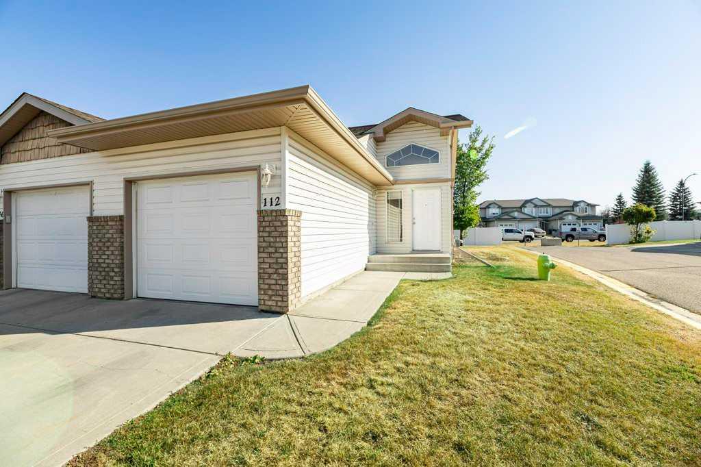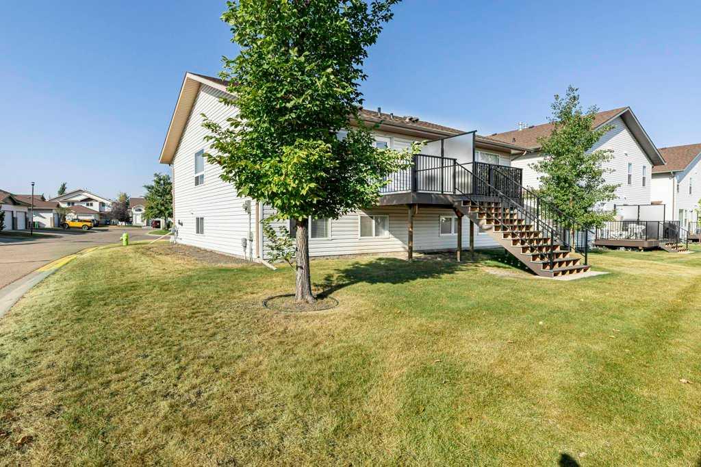69 Kirsch Close
Red Deer T4P3M6
MLS® Number: A2255763
$ 262,500
3
BEDROOMS
1 + 1
BATHROOMS
948
SQUARE FEET
1992
YEAR BUILT
Welcome to 69 Kirsch Close! This semi-detached two-storey duplex offers 948 sq. ft. of well-planned living space with 3 bedrooms and 2 bathrooms. The main floor features a bright and spacious living room and kitchen, each with its own bay window for plenty of natural light. A garden door off the dining area leads to a large rear deck, perfect for outdoor entertaining. The kitchen includes ample cabinetry and a pantry for extra storage. Upstairs you’ll find three comfortable bedrooms and a full bath. The basement is open and ready for your future development needs. Rear parking provides convenience, while the front of the home has a clean, welcoming curb appeal. A great opportunity for first-time buyers, small families, or investors!
| COMMUNITY | Kentwood East |
| PROPERTY TYPE | Semi Detached (Half Duplex) |
| BUILDING TYPE | Duplex |
| STYLE | 2 Storey, Side by Side |
| YEAR BUILT | 1992 |
| SQUARE FOOTAGE | 948 |
| BEDROOMS | 3 |
| BATHROOMS | 2.00 |
| BASEMENT | Full, Unfinished |
| AMENITIES | |
| APPLIANCES | See Remarks |
| COOLING | None |
| FIREPLACE | N/A |
| FLOORING | Carpet, Laminate, Linoleum |
| HEATING | Forced Air |
| LAUNDRY | In Basement |
| LOT FEATURES | Back Yard |
| PARKING | Off Street |
| RESTRICTIONS | None Known |
| ROOF | Asphalt Shingle |
| TITLE | Fee Simple |
| BROKER | Century 21 Maximum |
| ROOMS | DIMENSIONS (m) | LEVEL |
|---|---|---|
| Living Room | 13`0" x 12`9" | Main |
| 2pc Bathroom | 0`0" x 0`0" | Main |
| 4pc Bathroom | 0`0" x 0`0" | Second |
| Kitchen | 12`11" x 11`5" | Second |
| Bedroom - Primary | 14`3" x 9`8" | Second |
| Bedroom | 13`5" x 8`3" | Second |
| Bedroom | 9`6" x 8`4" | Second |

