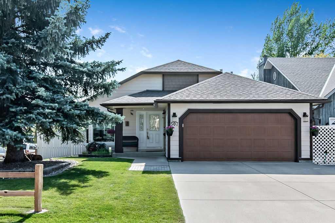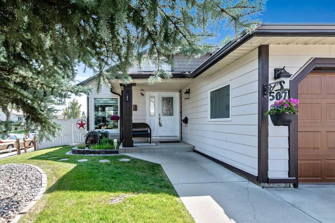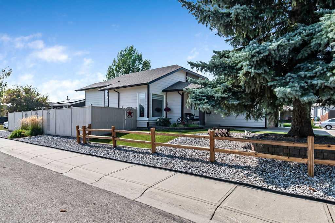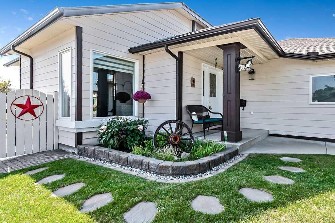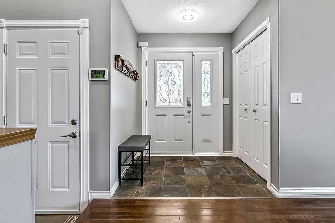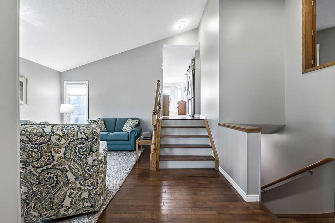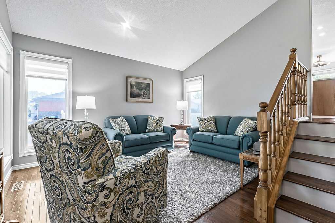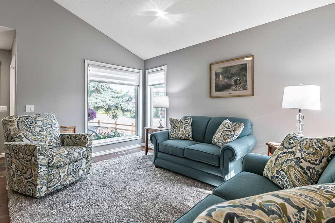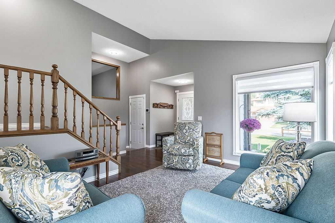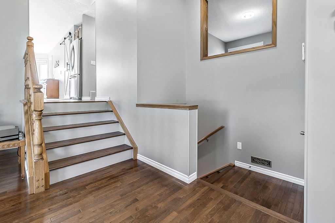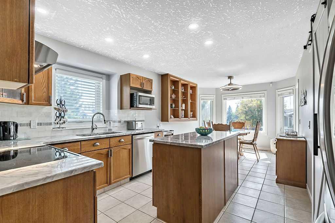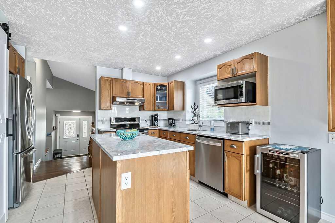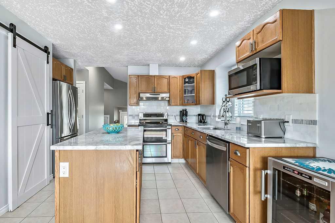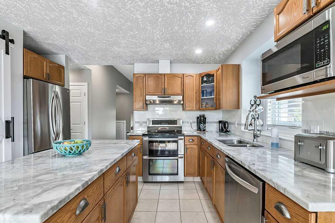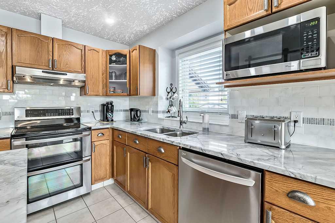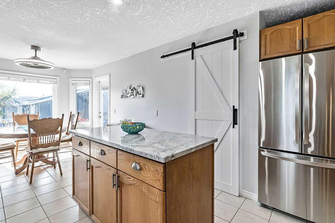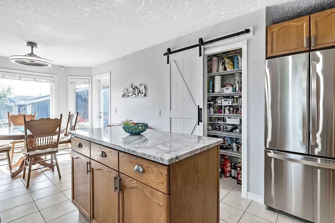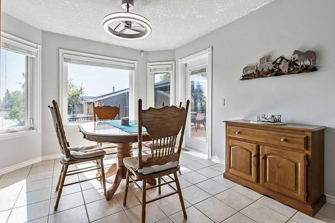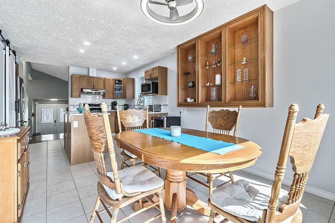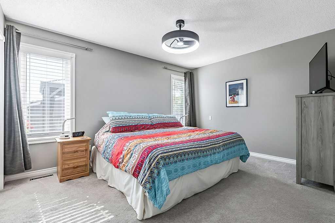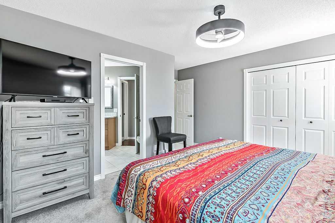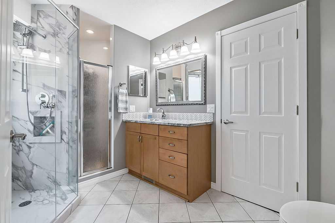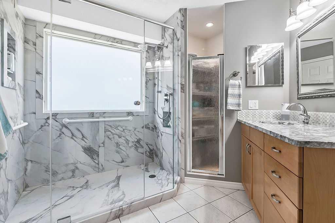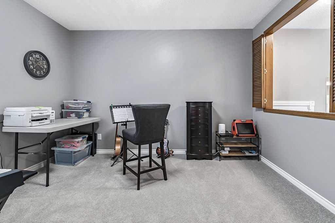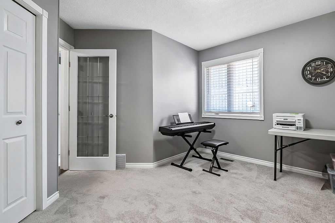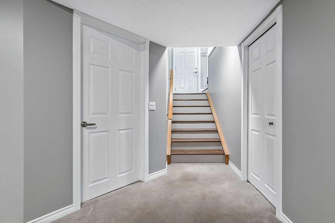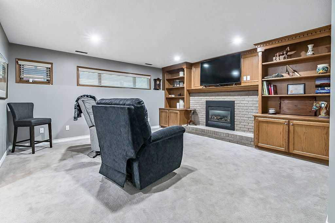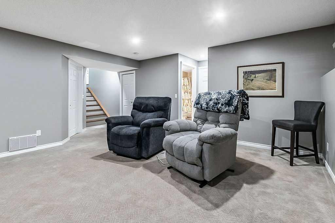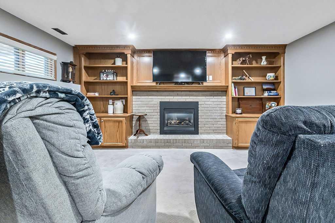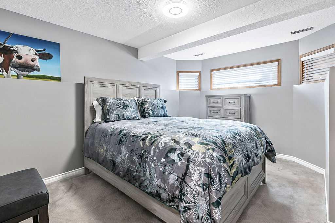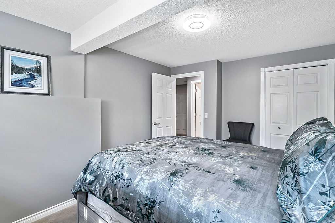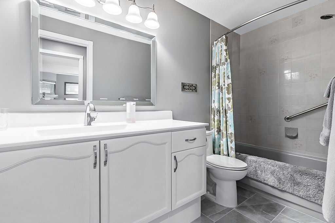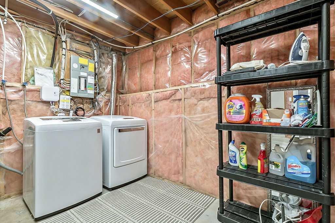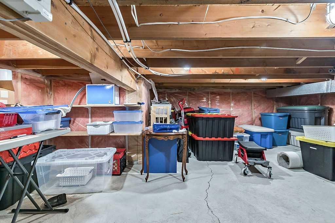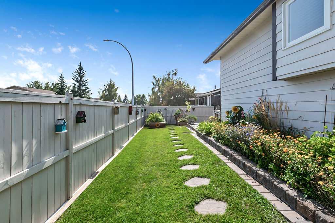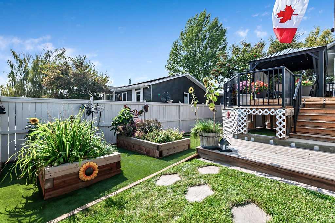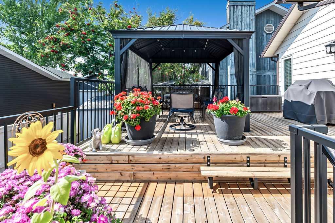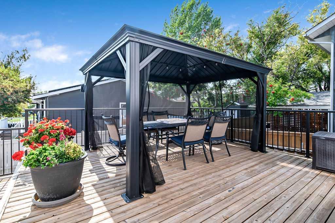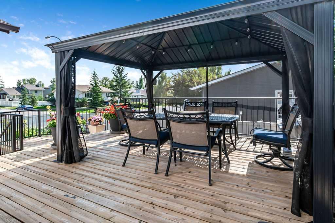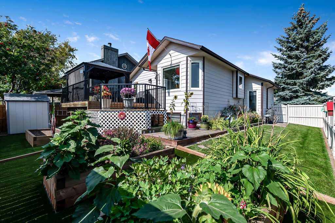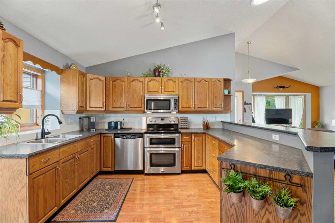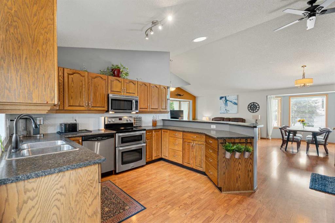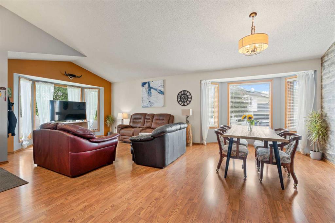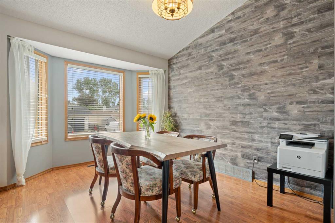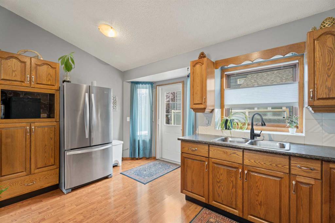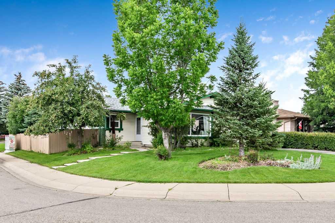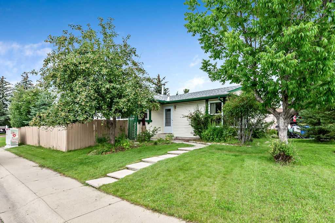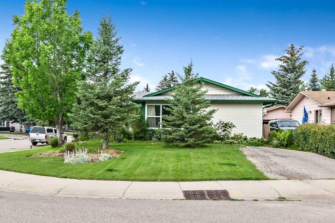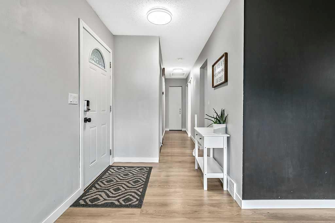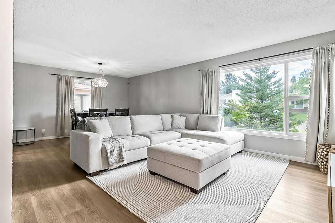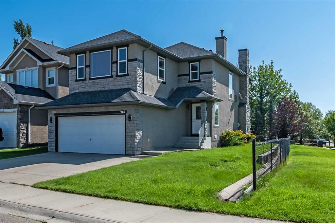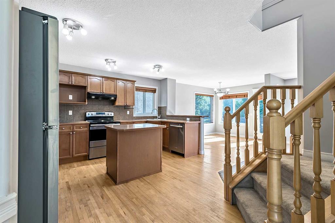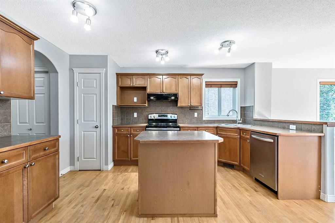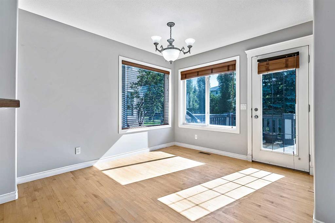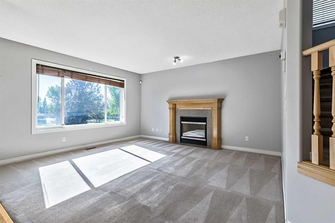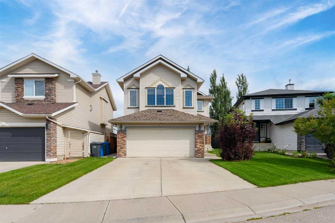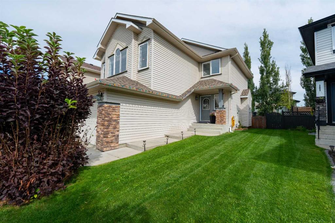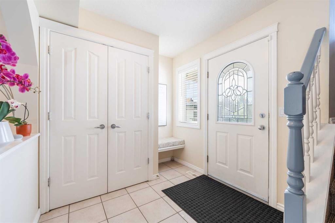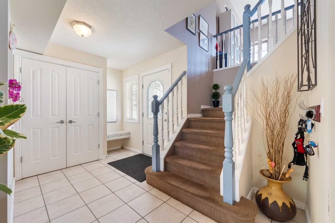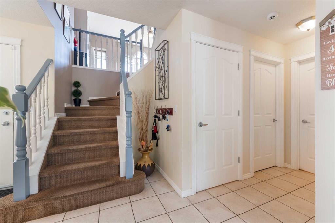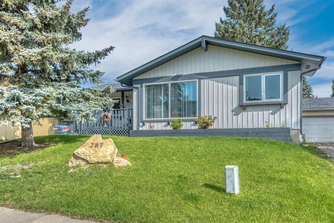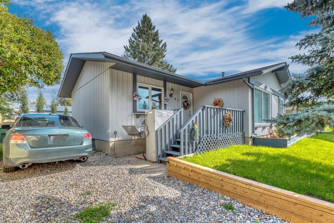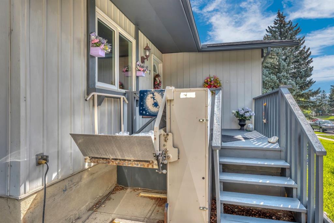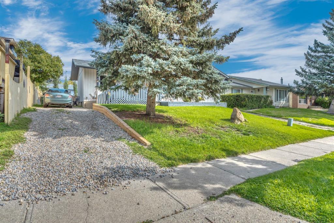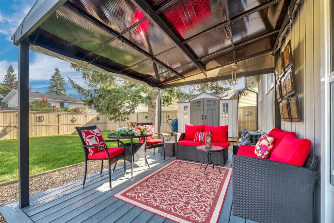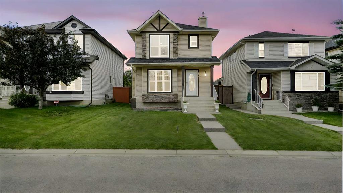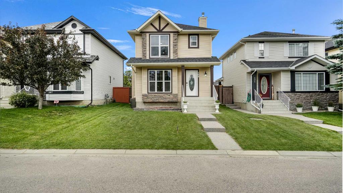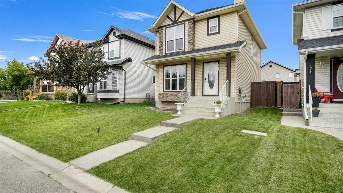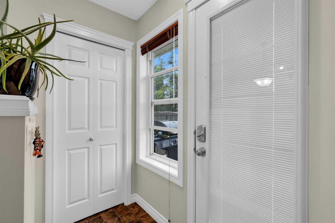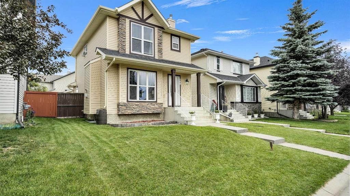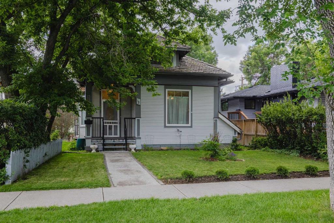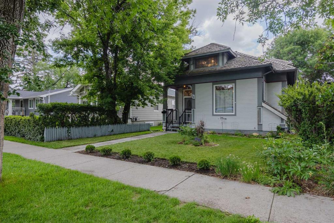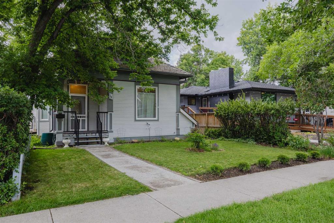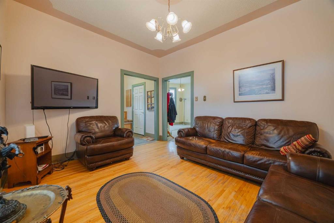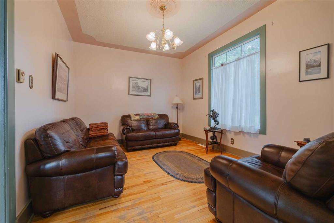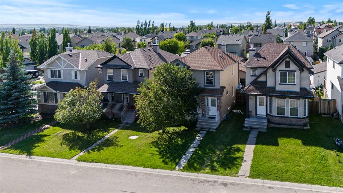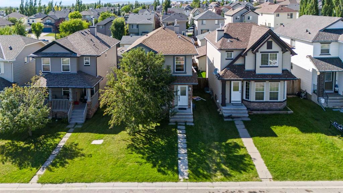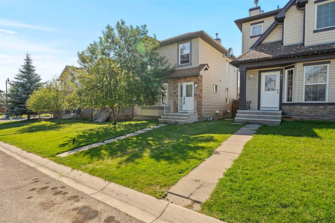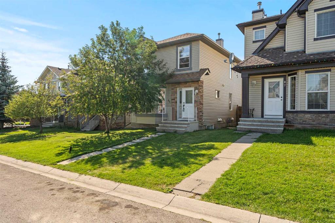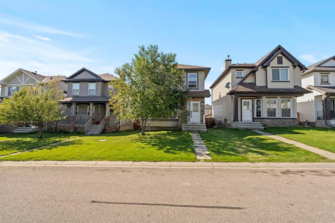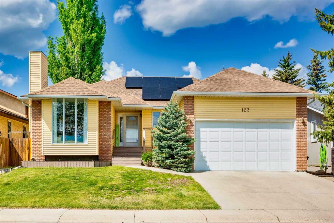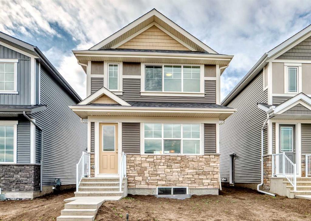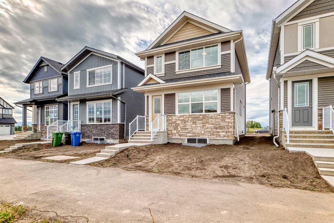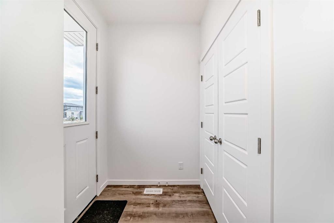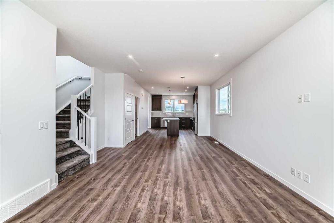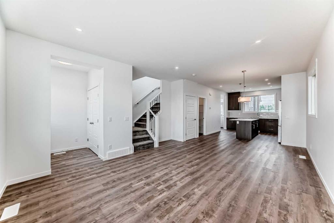507 Downey Place
Okotoks T1S 1H3
MLS® Number: A2254452
$ 599,900
3
BEDROOMS
2 + 0
BATHROOMS
1,081
SQUARE FEET
1989
YEAR BUILT
OPEN HOUSE Sunday Sept 7th, 12:00pm-2:00pm. Welcome to this charming 3 level split with outstanding curb appeal, set on a family friendly cul-de-sac in one of Okotoks' most desirable established communities. Pride of ownership shines through from the moment you arrive, with immaculate landscaping, composite siding, and updates to the shingles, windows, and doors already taken care of for you. Step inside to a bright and sunny kitchen filled with natural light from the south facing windows. The gorgeous granite counters, stainless steel appliances, including a double oven, make this space a joy to cook and gather in. Fresh interior paint adds a modern touch, making the home feel warm and welcoming. The spacious primary bedroom, with new carpet and a cheater door to a stylish 3-piece bathroom, offers clever built-in storage. The secondary bedroom is perfect for a guest room, office, or den, and includes a unique opening to the living room that enhances both functionality and natural light. On the lower level, you’ll love the custom built-ins surrounding the cozy gas fireplace in the family room. Large windows keep the space bright and inviting. A beautifully renovated bathroom with quality finishes and a comfortable bedroom make this level ideal for teens or visiting guests. The utility room includes a great laundry setup, excellent crawl space storage, and mechanical updates with air conditioning replaced approximately 3 years ago and a furnace with plenty of life left at around 12 years old. The oversized garage is heated, insulated, and drywalled, perfect for hobbyists, extra storage, or keeping vehicles warm through the winter. Outside, the yard is a private oasis with mature landscaping, compartment gardens, a rainwater collection system, a storage shed, and a huge deck ready for entertaining. Best of all, the BBQ, gazebo, and outdoor table and chairs are included so you can immediately enjoy the last of the summer days. With Poly B plumbing already replaced and nothing left to do but move in, this truly special home is ready for its next chapter. The current owners have loved every moment here, and now it’s your turn.
| COMMUNITY | Downey Ridge |
| PROPERTY TYPE | Detached |
| BUILDING TYPE | House |
| STYLE | 3 Level Split |
| YEAR BUILT | 1989 |
| SQUARE FOOTAGE | 1,081 |
| BEDROOMS | 3 |
| BATHROOMS | 2.00 |
| BASEMENT | Crawl Space, Finished, Full |
| AMENITIES | |
| APPLIANCES | Bar Fridge, Central Air Conditioner, Dishwasher, Double Oven, Dryer, Freezer, Microwave, Refrigerator, Washer, Window Coverings |
| COOLING | Central Air |
| FIREPLACE | Family Room, Gas |
| FLOORING | Carpet, Hardwood, Tile |
| HEATING | Forced Air, Natural Gas |
| LAUNDRY | In Basement, Laundry Room |
| LOT FEATURES | Back Yard, Corner Lot, Cul-De-Sac, Front Yard, Gazebo, Landscaped, Lawn |
| PARKING | Double Garage Attached, Driveway, Front Drive, Garage Door Opener, Garage Faces Front, Heated Garage, Insulated |
| RESTRICTIONS | None Known |
| ROOF | Asphalt Shingle |
| TITLE | Fee Simple |
| BROKER | RE/MAX Realty Professionals |
| ROOMS | DIMENSIONS (m) | LEVEL |
|---|---|---|
| Family Room | 15`4" x 15`4" | Basement |
| Bedroom | 10`0" x 12`8" | Basement |
| 4pc Bathroom | 5`0" x 10`0" | Basement |
| Laundry | 11`4" x 13`4" | Basement |
| Entrance | 5`0" x 6`0" | Main |
| Living Room | 101`8" x 14`0" | Main |
| Dining Room | 10`6" x 12`2" | Upper |
| Kitchen | 10`0" x 10`6" | Upper |
| Bedroom - Primary | 11`0" x 13`9" | Upper |
| Bedroom | 9`6" x 11`9" | Upper |
| 3pc Bathroom | 9`0" x 10`3" | Upper |

