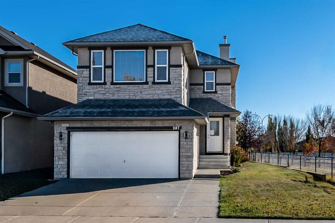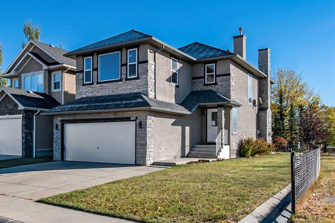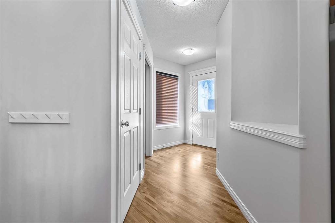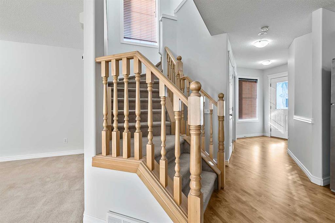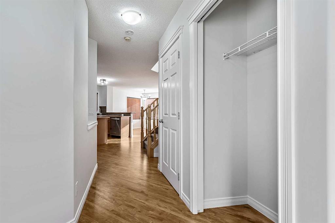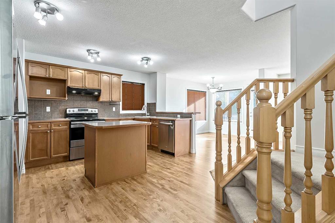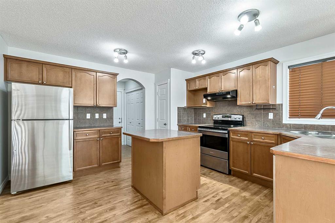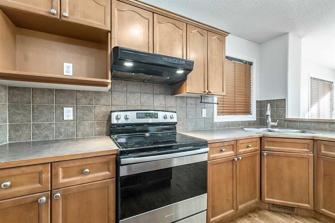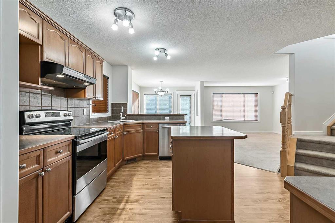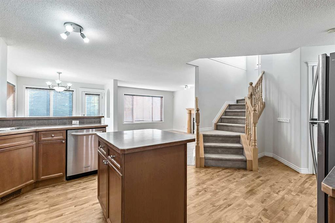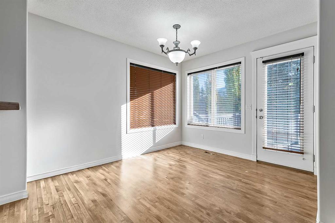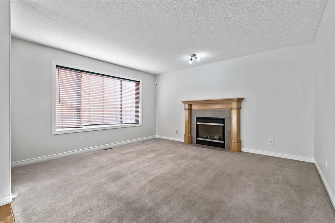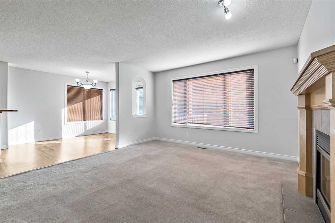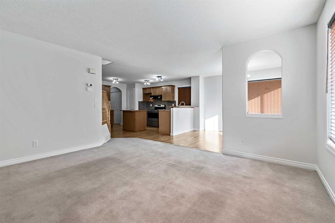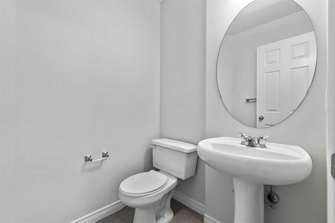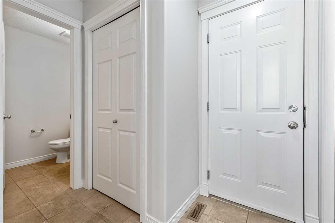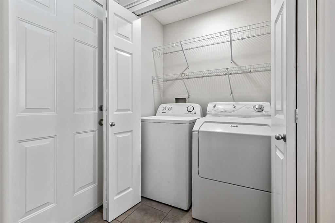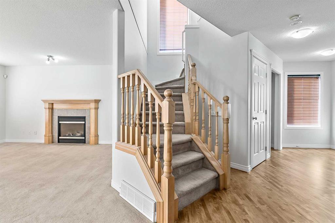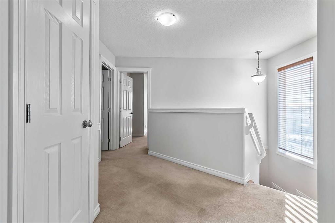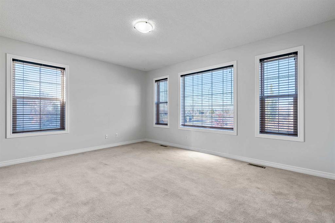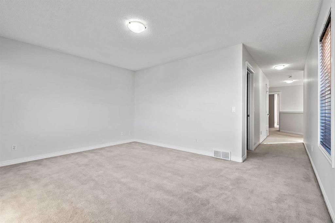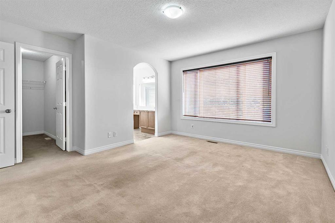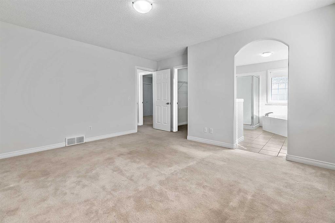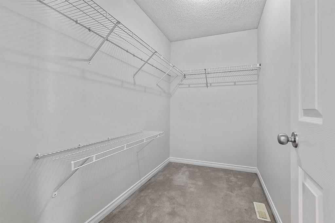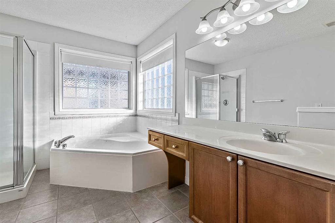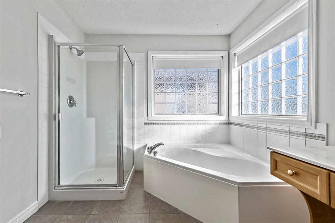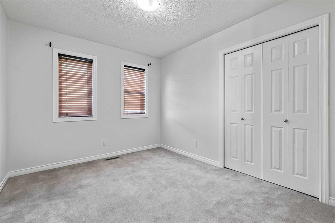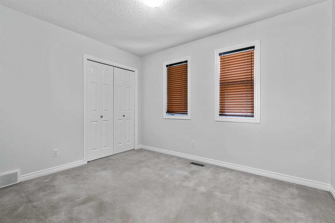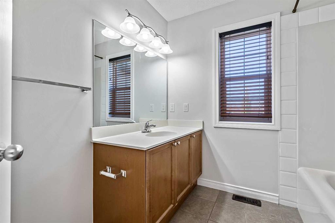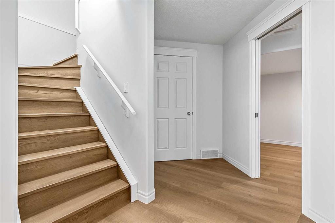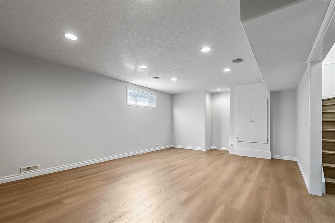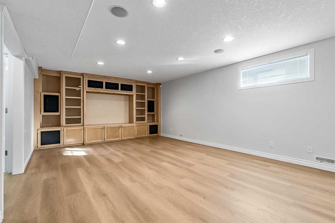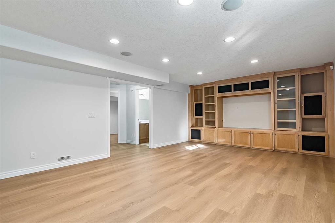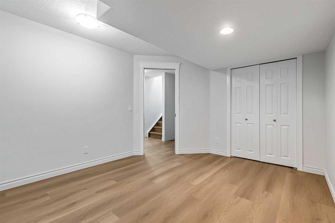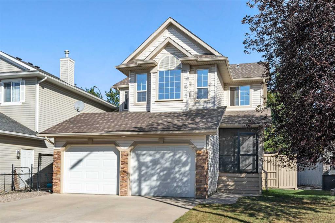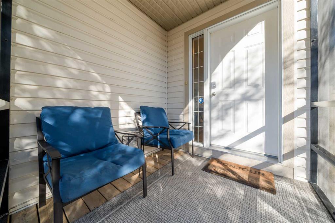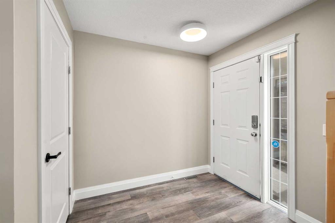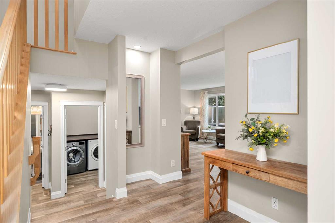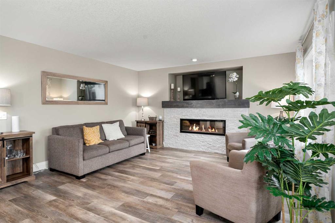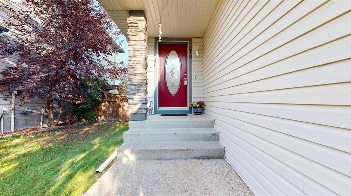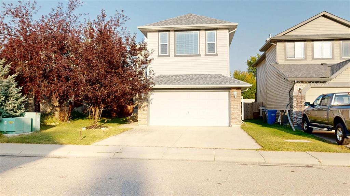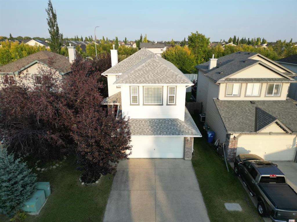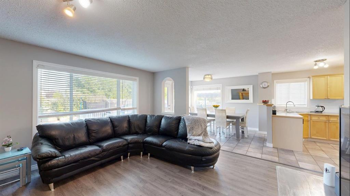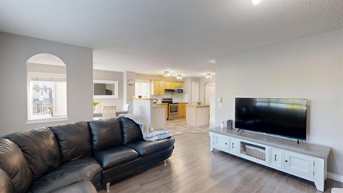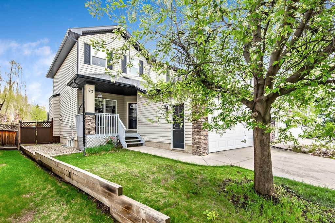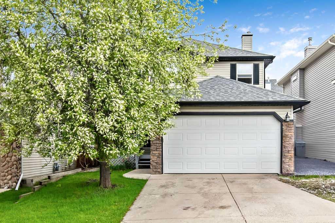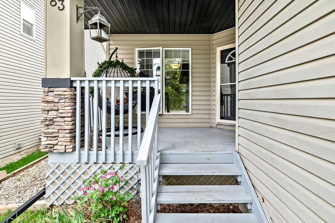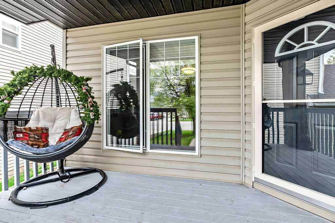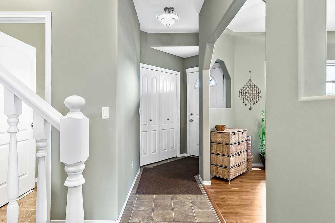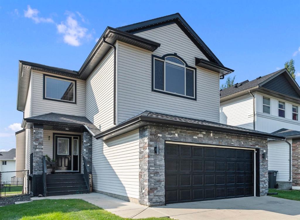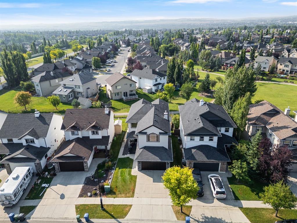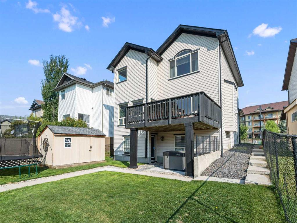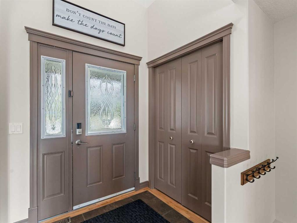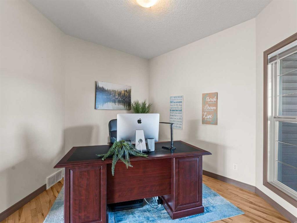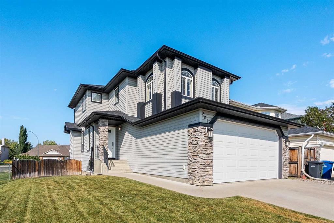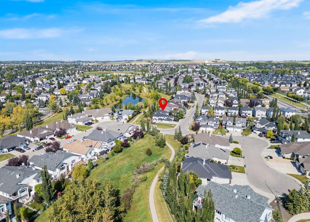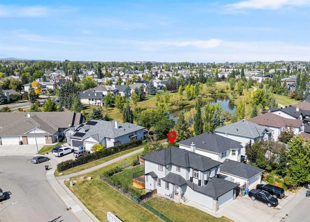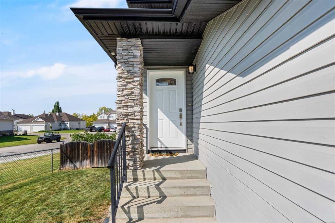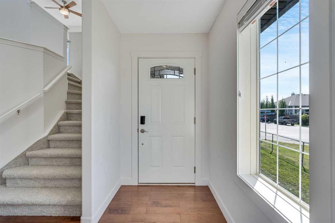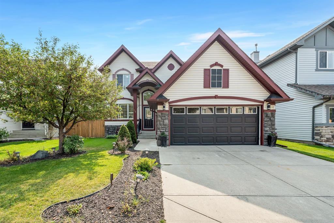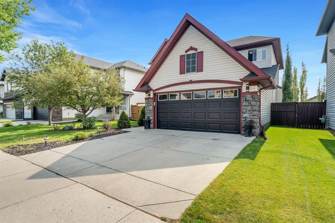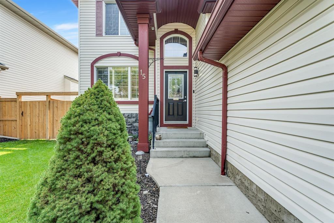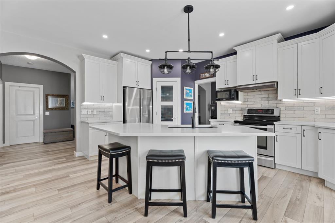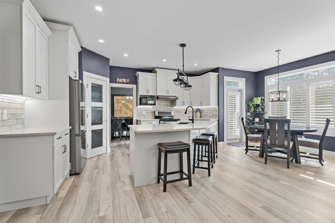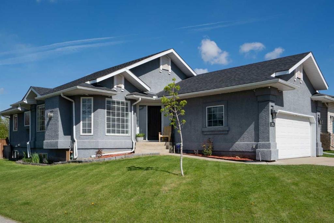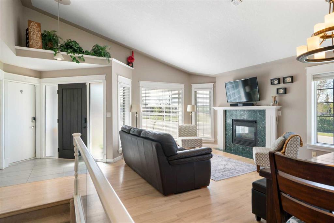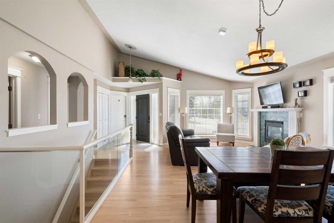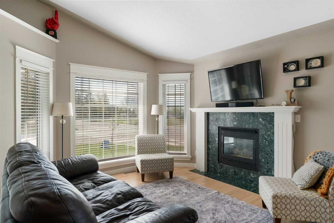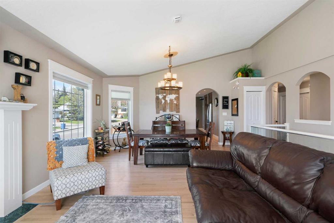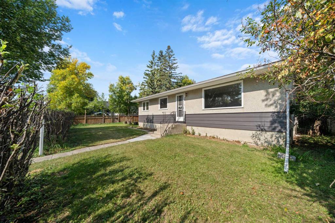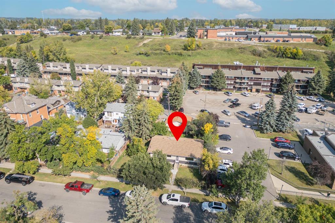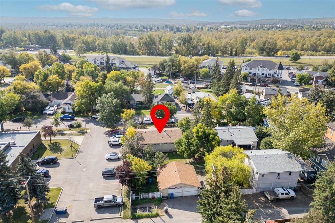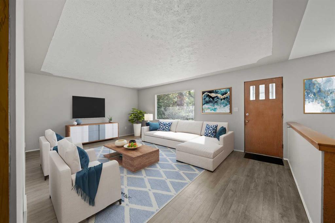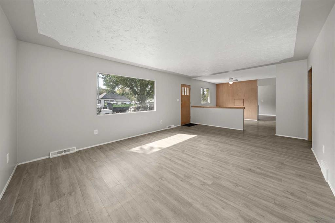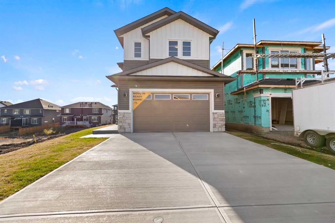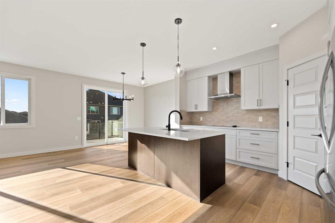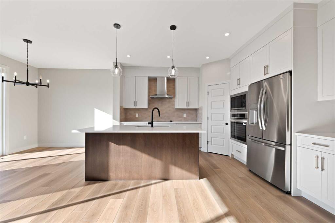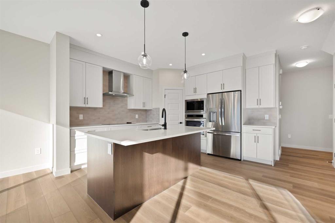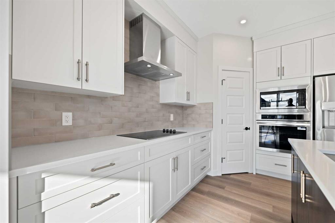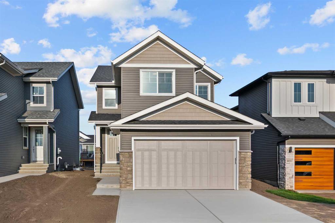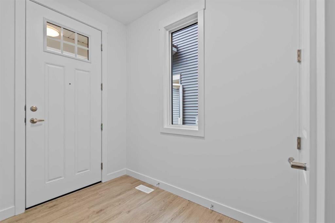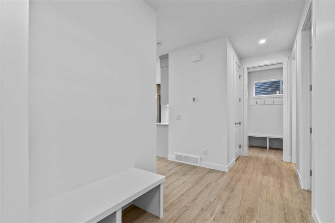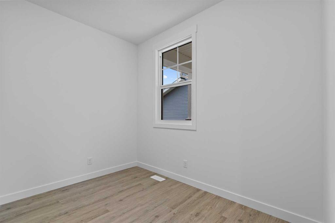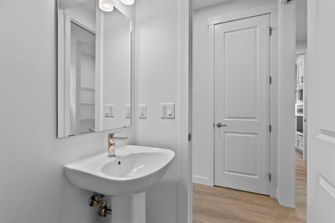287 Crystal Shores Drive
Okotoks T1S 2C7
MLS® Number: A2265927
$ 659,900
4
BEDROOMS
3 + 1
BATHROOMS
1,870
SQUARE FEET
2003
YEAR BUILT
Home has just been freshly painted, new flooring was installed in the lower level stairs and complete lower level plus the hardwood floor has been resanded. Located in the sought-after lake community of Crystal Shores, this fully developed family home backs onto a greenbelt and walking path, offering both privacy and easy access. Featuring an exceptional bonus-room floor plan, the main level boasts a stylish kitchen with maple cabinetry, a central island, and an open layout flowing into the spacious great room with a cozy gas fireplace. Convenient main-floor laundry is perfectly situated for busy households. Upstairs, the turned stairwell leads to three generous bedrooms, including the primary suite with a 4-piece spa-like ensuite featuring a corner soaker tub, separate shower, and walk-in closet. A large bonus room and another 4-piece bath complete the upper level. The professionally developed lower level adds even more living space, with a huge family room and custom built-ins, an additional bedroom, and another 4-piece bathroom. Shingles were replaced in 2021. Steps away from elementary school and lake area. This home is available for quick possession—move in and enjoy lakeside living just in time for the season!
| COMMUNITY | Crystal Shores |
| PROPERTY TYPE | Detached |
| BUILDING TYPE | House |
| STYLE | 2 Storey |
| YEAR BUILT | 2003 |
| SQUARE FOOTAGE | 1,870 |
| BEDROOMS | 4 |
| BATHROOMS | 4.00 |
| BASEMENT | Finished, Full |
| AMENITIES | |
| APPLIANCES | Dishwasher, Electric Range, Refrigerator, Washer/Dryer, Window Coverings |
| COOLING | None |
| FIREPLACE | Gas, Great Room, Mantle, Tile |
| FLOORING | Carpet, Hardwood, Laminate |
| HEATING | Forced Air, Natural Gas |
| LAUNDRY | Main Level |
| LOT FEATURES | Backs on to Park/Green Space, Corner Lot, Landscaped, Rectangular Lot |
| PARKING | Double Garage Attached |
| RESTRICTIONS | None Known |
| ROOF | Asphalt |
| TITLE | Fee Simple |
| BROKER | RE/MAX Complete Realty |
| ROOMS | DIMENSIONS (m) | LEVEL |
|---|---|---|
| Game Room | 23`11" x 14`0" | Lower |
| Bedroom | 9`0" x 11`6" | Lower |
| 4pc Bathroom | Lower | |
| Great Room | 13`2" x 16`11" | Main |
| Kitchen | 13`0" x 13`10" | Main |
| Dining Room | 9`9" x 12`3" | Main |
| 2pc Bathroom | Main | |
| Bedroom - Primary | 13`8" x 14`8" | Second |
| Bedroom | 9`0" x 11`6" | Second |
| Bedroom | 11`0" x 9`6" | Second |
| Bonus Room | 15`0" x 12`1" | Second |
| 4pc Bathroom | Second | |
| 4pc Ensuite bath | Second |

