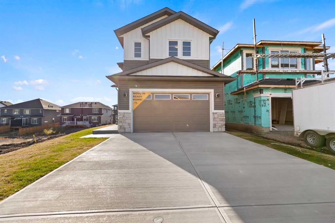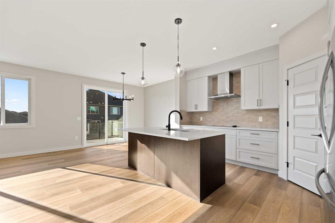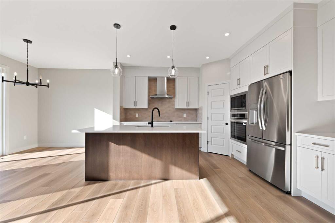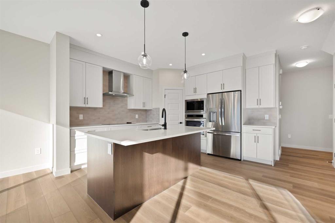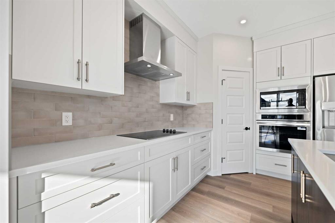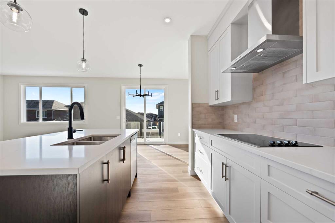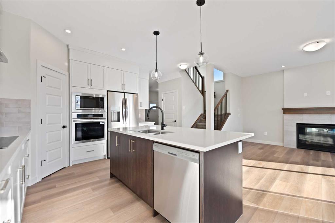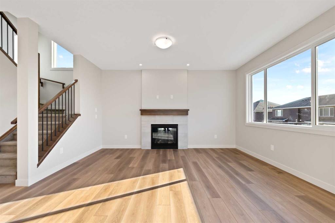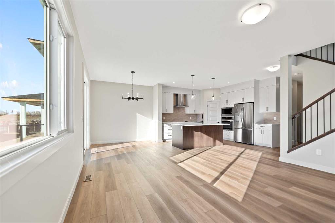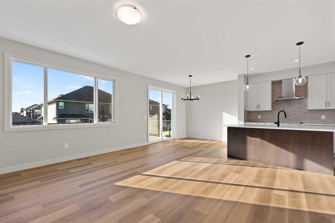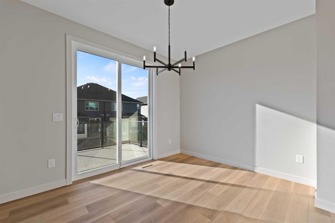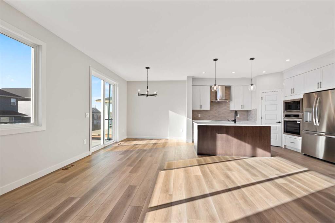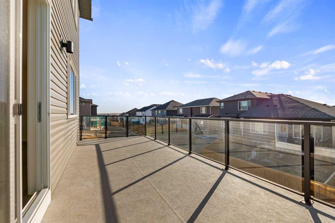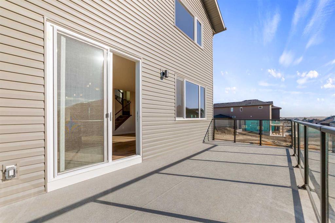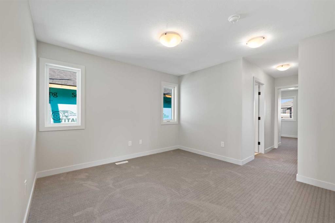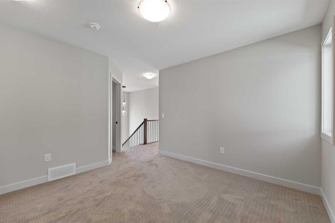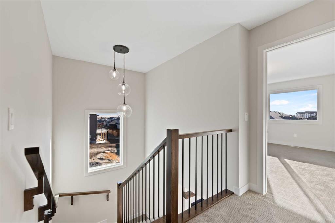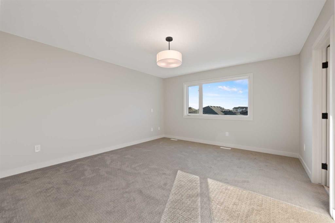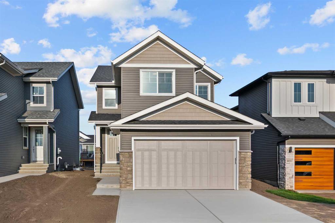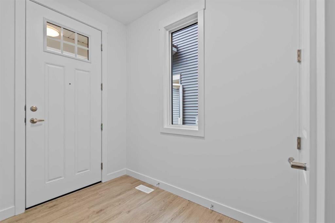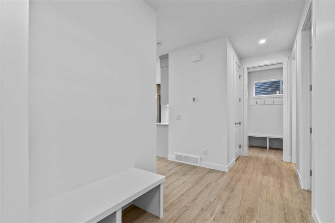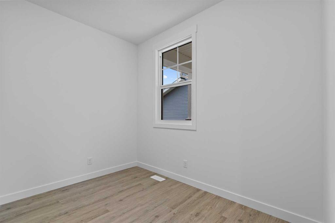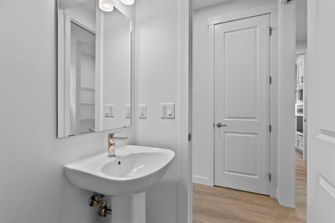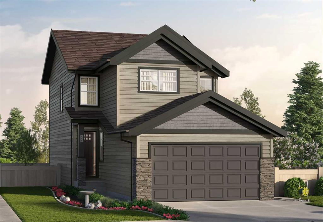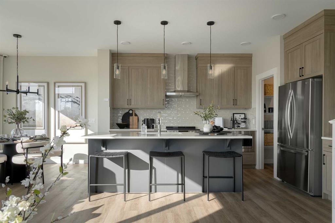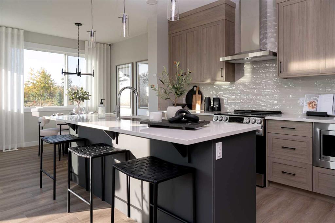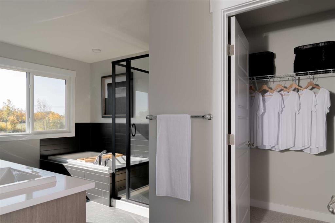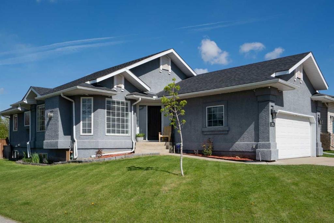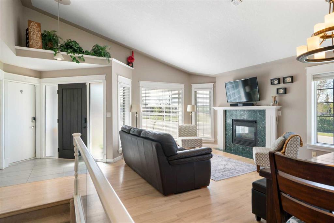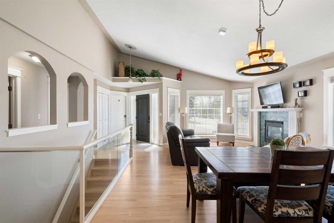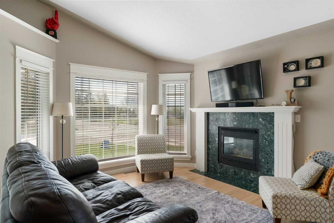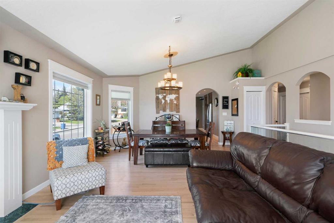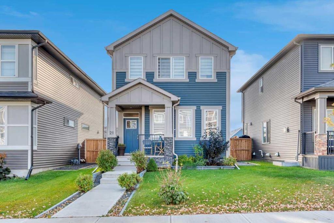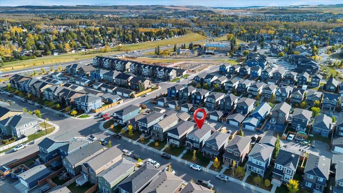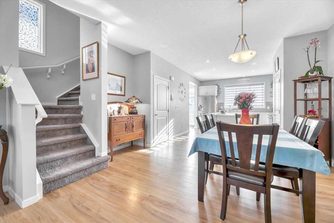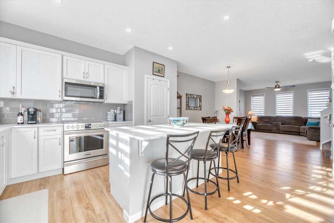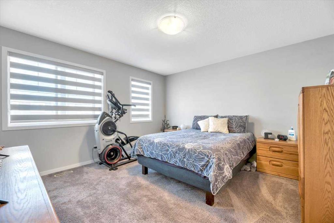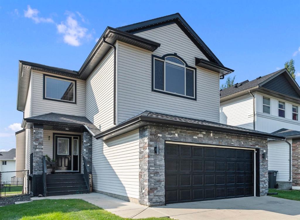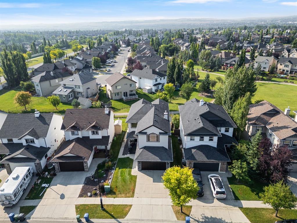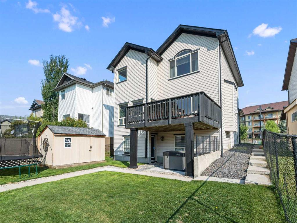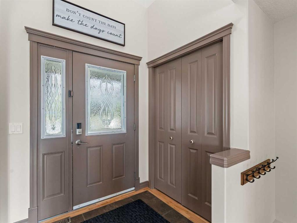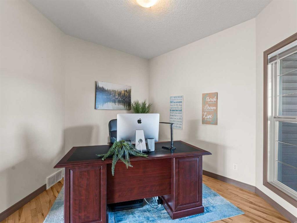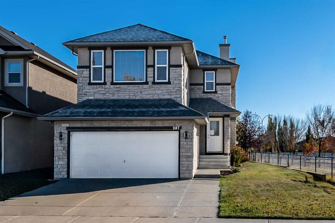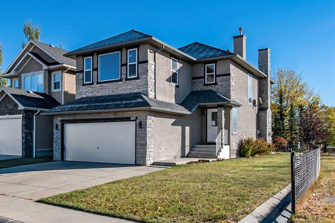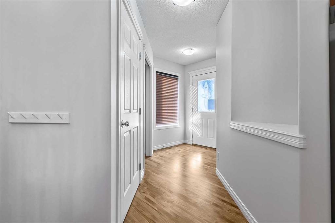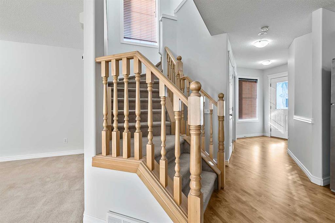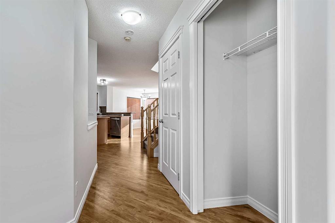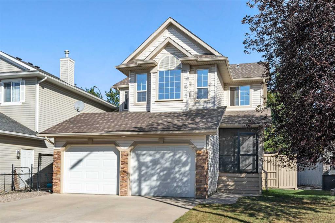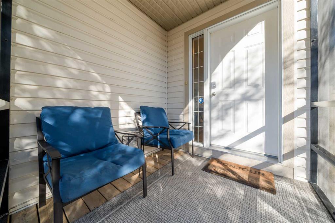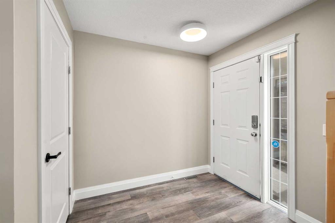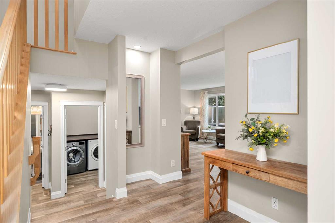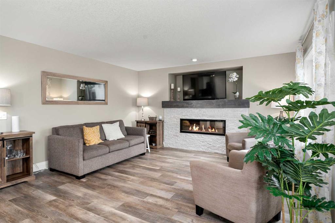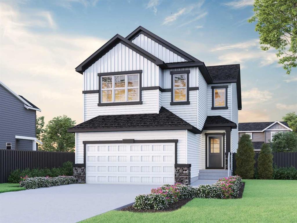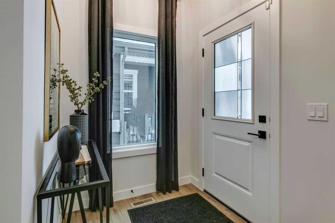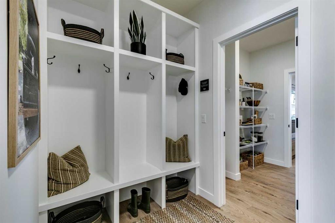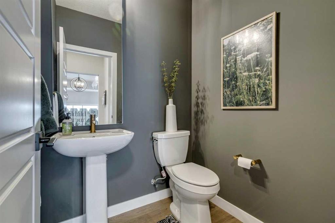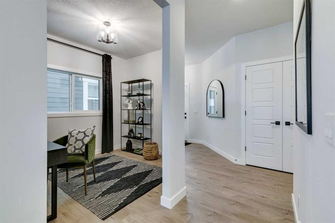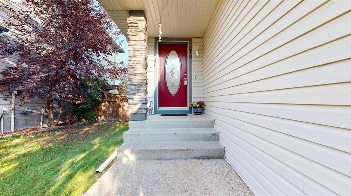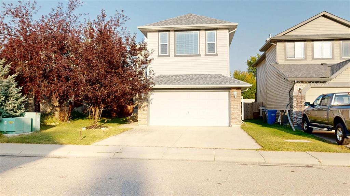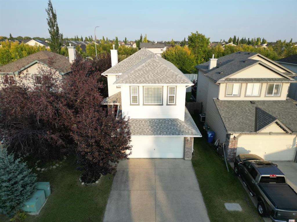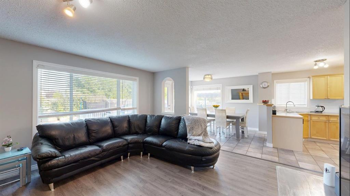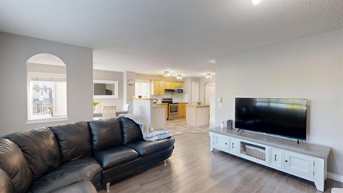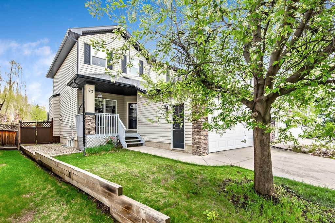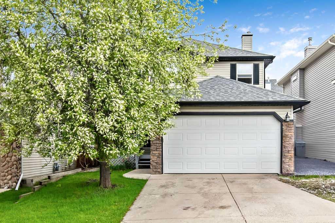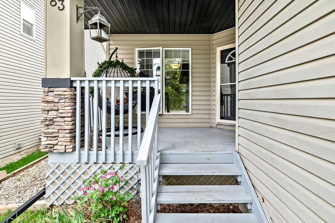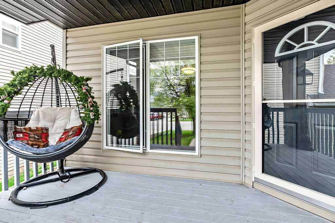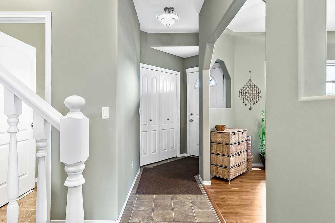86 Emerson Crescent
Okotoks T1S3M9
MLS® Number: A2264331
$ 740,000
4
BEDROOMS
2 + 1
BATHROOMS
2,168
SQUARE FEET
2025
YEAR BUILT
Welcome to the sought after community of Wedderburn! The Brand new home built by Prominent Homes is a two-story with 4 Bedrooms plus a Den and 2 and half Bathrooms! The Main Floor is Open concept and features an office/den which is perfect for working from home plus Chic Kitchen with a Gas cooktop, Built-in Oven and Microwave and pantry. There is also a nice size nook and great room and huge deck. The upper floor has 4 Bedrooms including a primary bedroom with a beautiful ensuite and walk-in closet. There is also a large 5-piece second Bathroom, laundry room plus a Bonus room. There is a Walk-out basement has a Separate Entrance and is ready for our personal touch. Possession will be in the September 2025. Call to book your private showing today!
| COMMUNITY | Wedderburn |
| PROPERTY TYPE | Detached |
| BUILDING TYPE | House |
| STYLE | 2 Storey |
| YEAR BUILT | 2025 |
| SQUARE FOOTAGE | 2,168 |
| BEDROOMS | 4 |
| BATHROOMS | 3.00 |
| BASEMENT | Full, Separate/Exterior Entry, Unfinished, Walk-Out To Grade |
| AMENITIES | |
| APPLIANCES | Built-In Oven, Dishwasher, Dryer, Electric Cooktop, Microwave, Range Hood, Washer |
| COOLING | None |
| FIREPLACE | Gas |
| FLOORING | Carpet, Tile |
| HEATING | Forced Air |
| LAUNDRY | Laundry Room, Upper Level |
| LOT FEATURES | Rectangular Lot |
| PARKING | Double Garage Attached |
| RESTRICTIONS | None Known |
| ROOF | Asphalt Shingle |
| TITLE | Fee Simple |
| BROKER | eXp Realty |
| ROOMS | DIMENSIONS (m) | LEVEL |
|---|---|---|
| 2pc Bathroom | 5`0" x 4`0" | Main |
| Bedroom - Primary | 15`9" x 13`6" | Second |
| 4pc Ensuite bath | 10`0" x 10`9" | Second |
| Bedroom | 10`2" x 10`0" | Second |
| Bedroom | 10`6" x 9`0" | Second |
| Bedroom | 12`1" x 9`9" | Second |
| 5pc Bathroom | 10`0" x 5`0" | Second |

