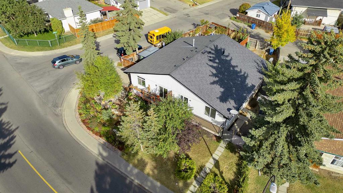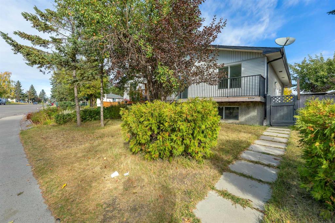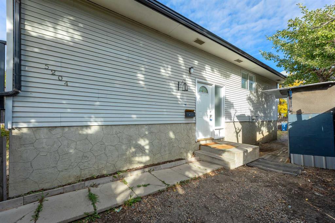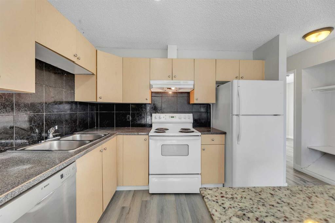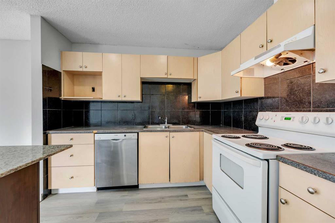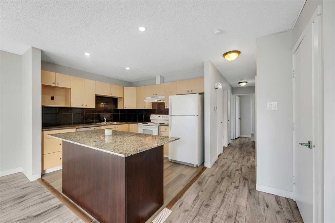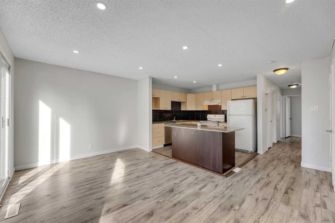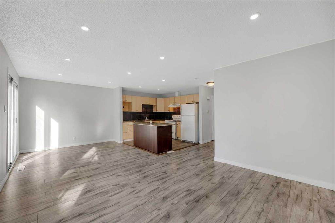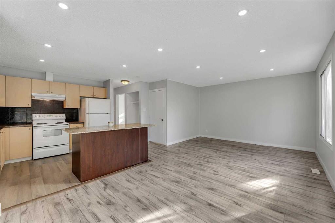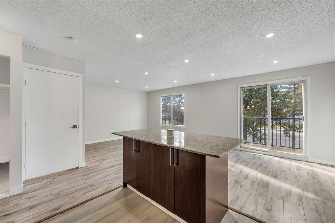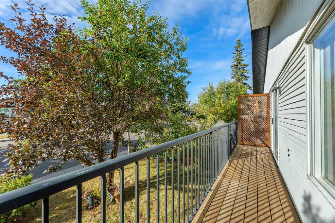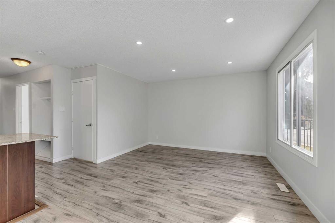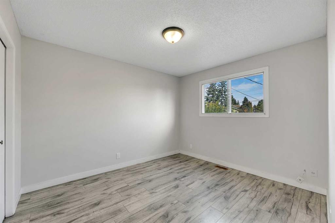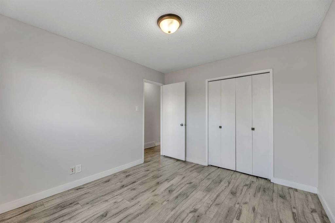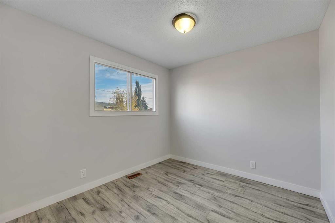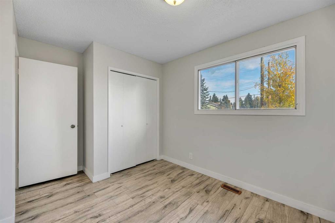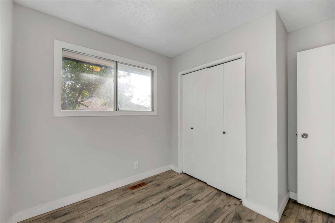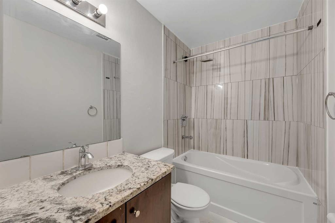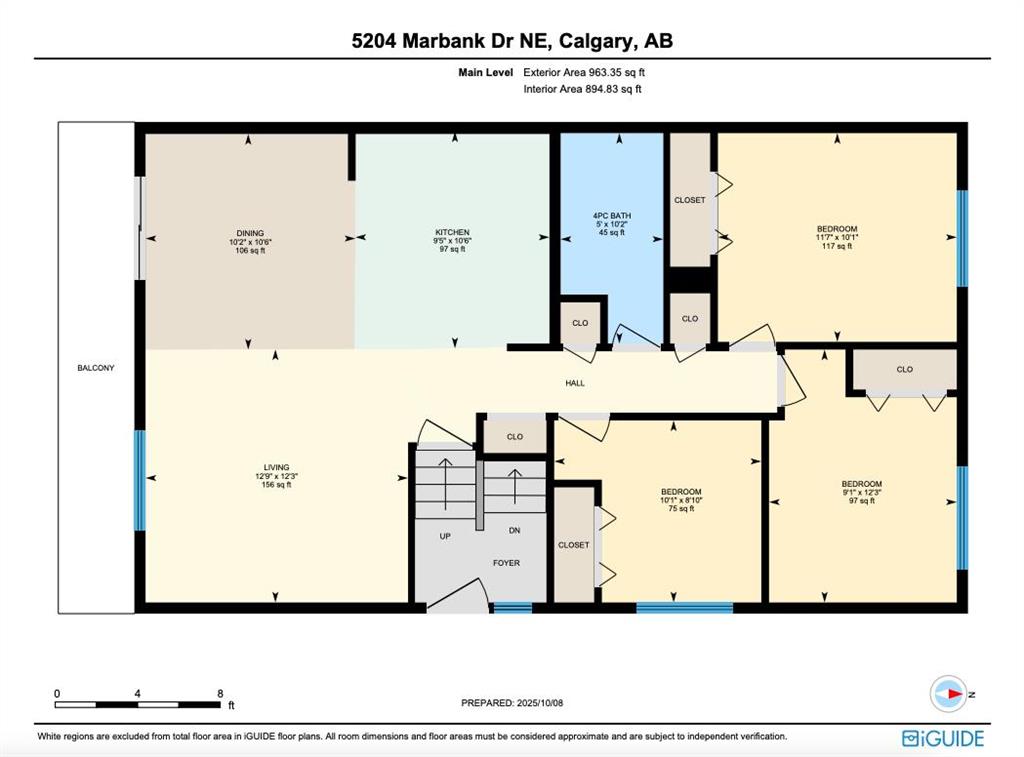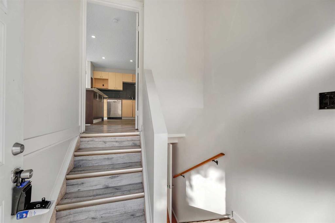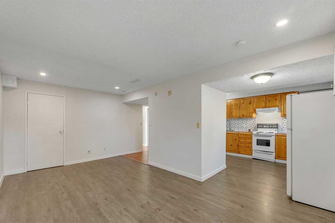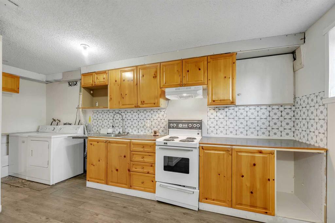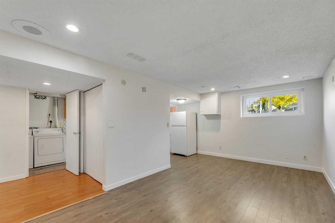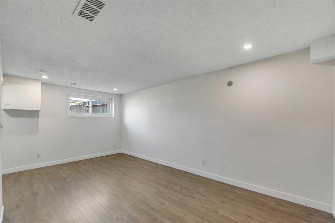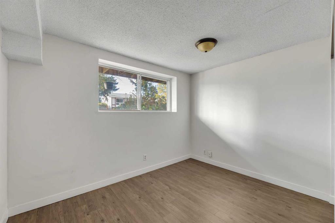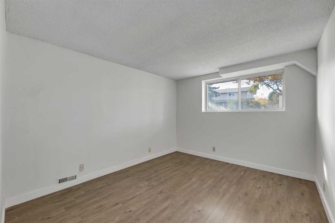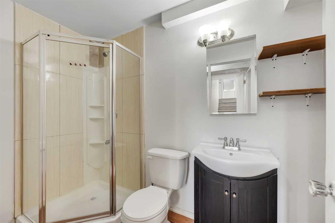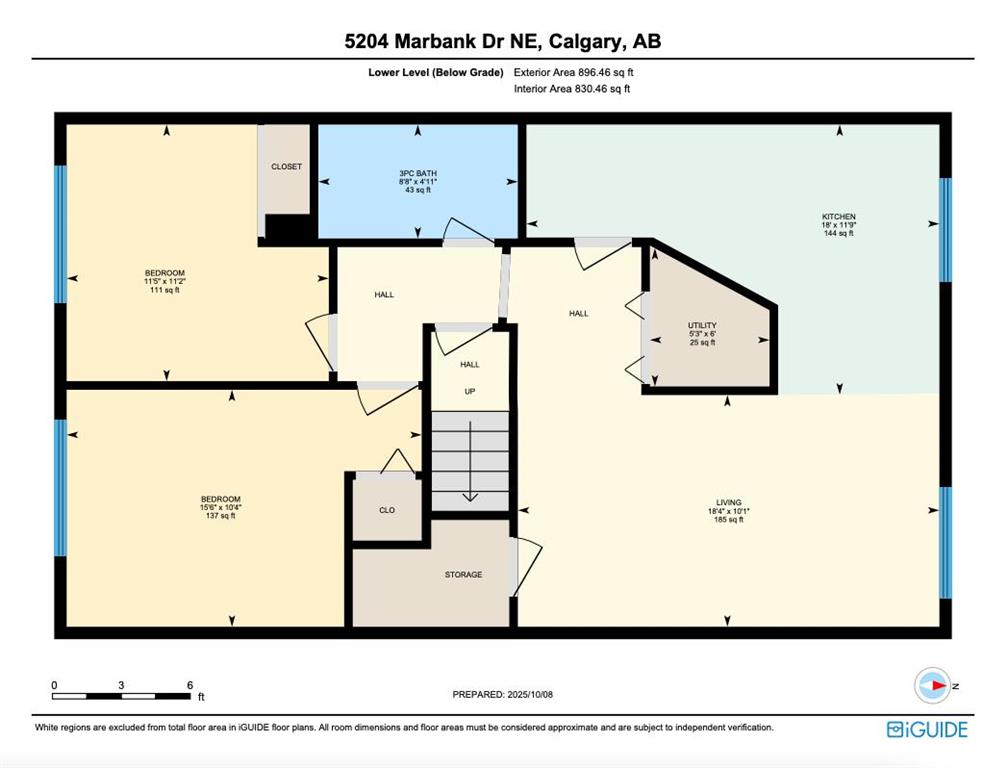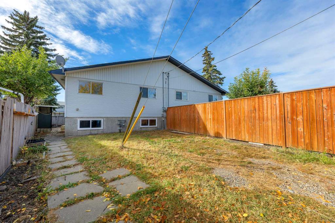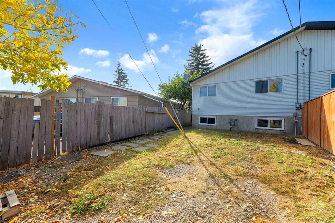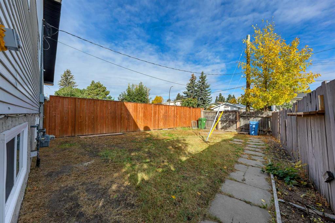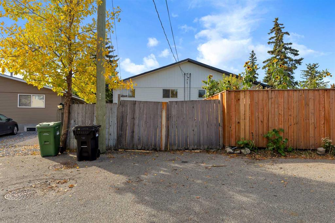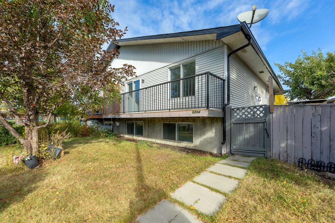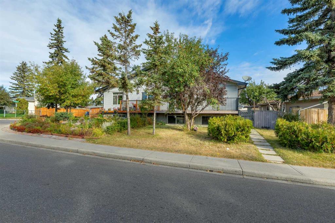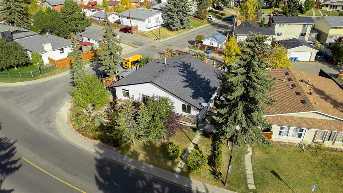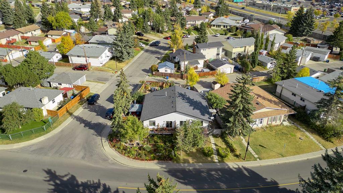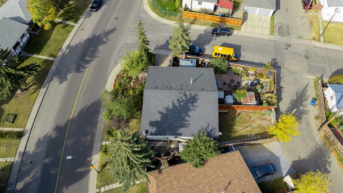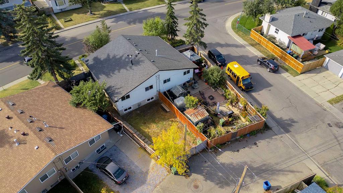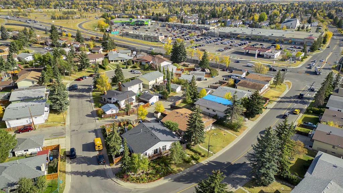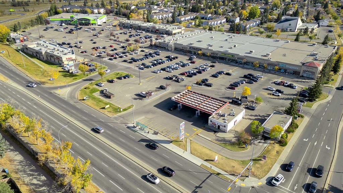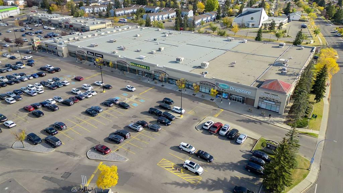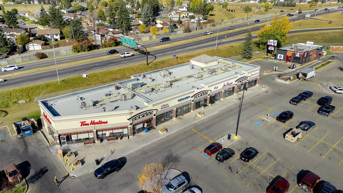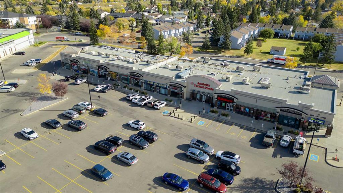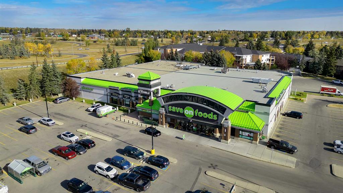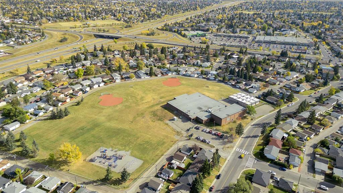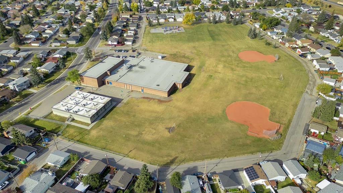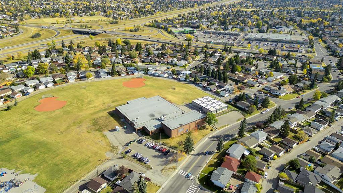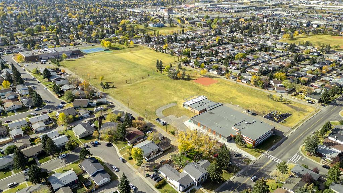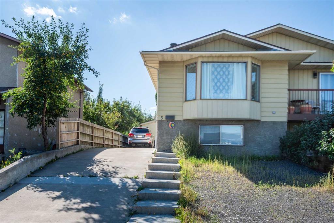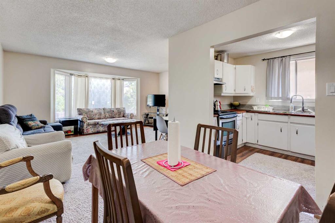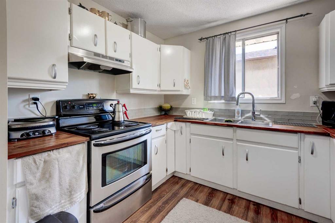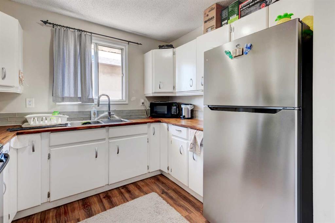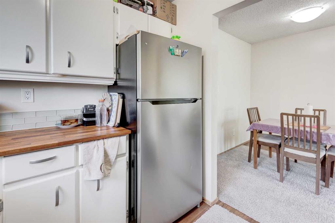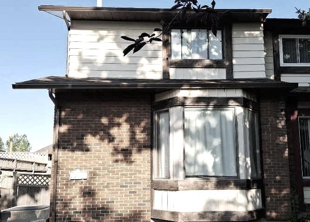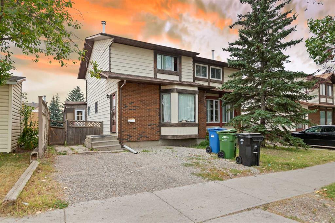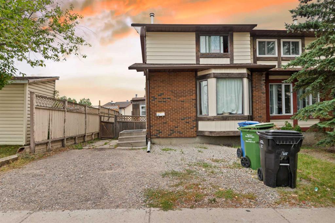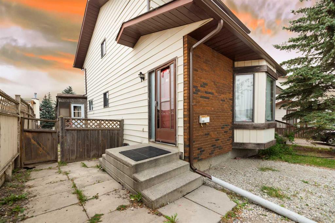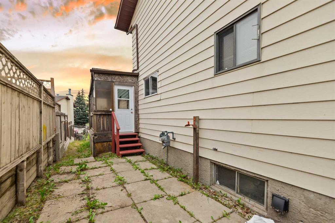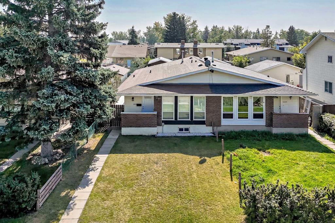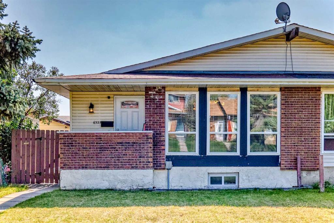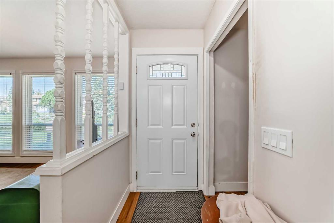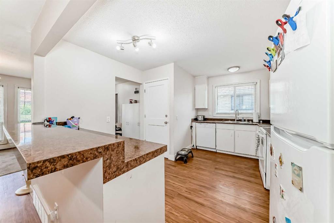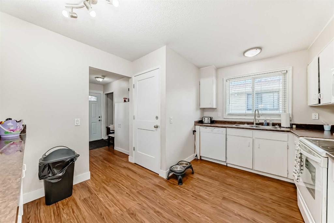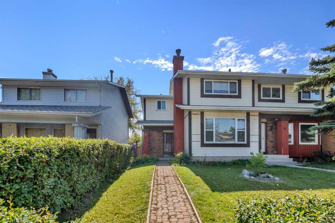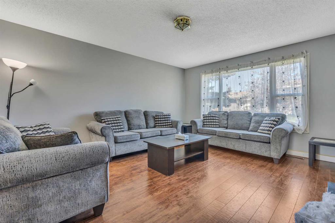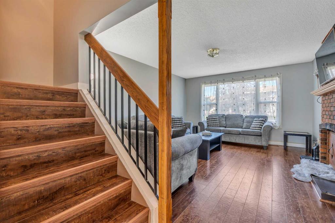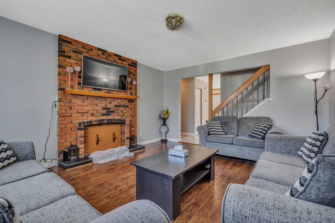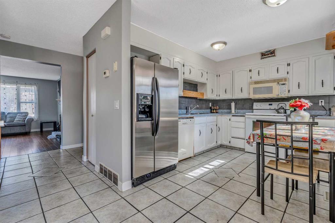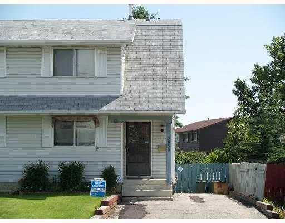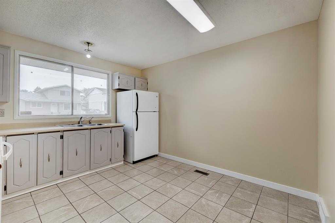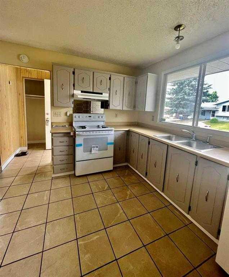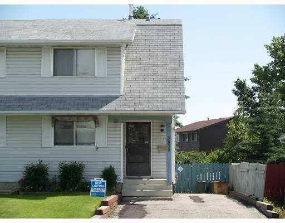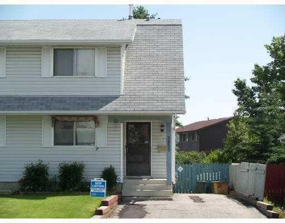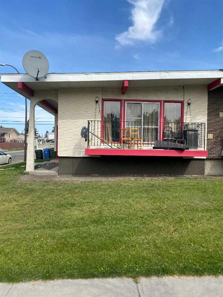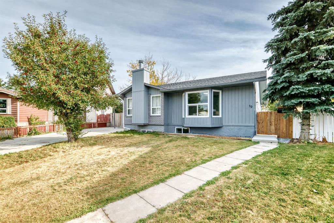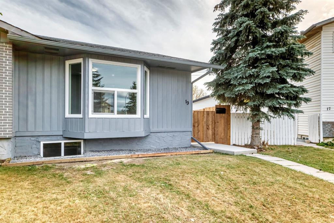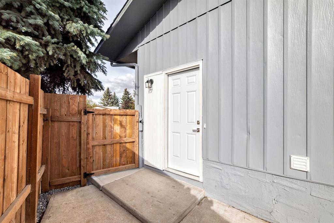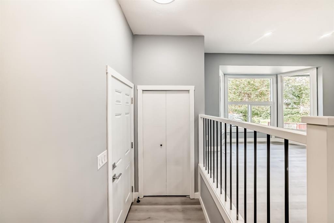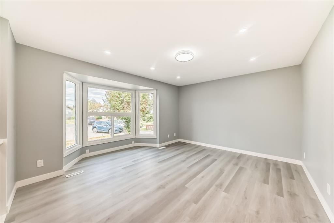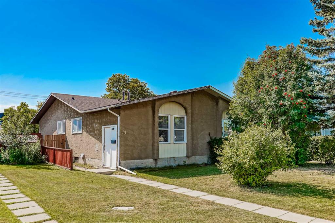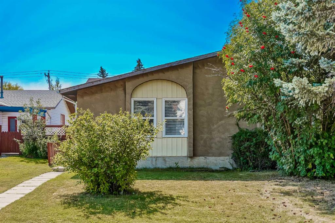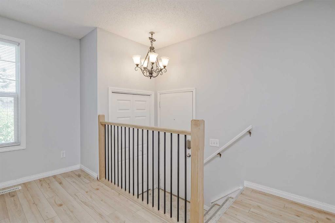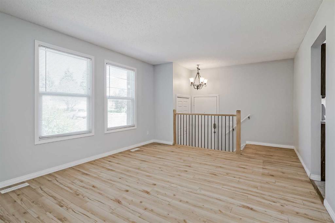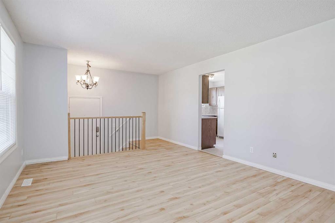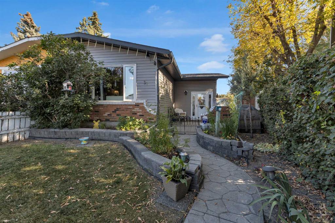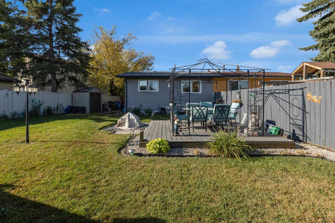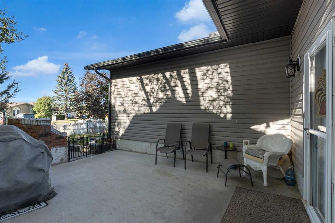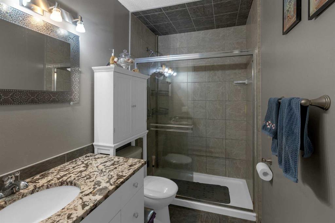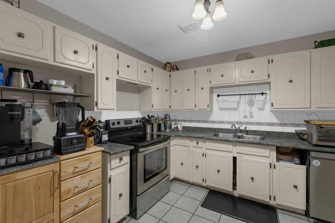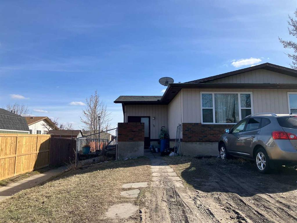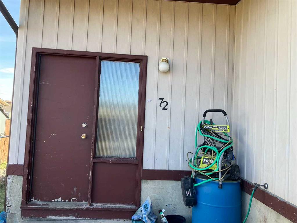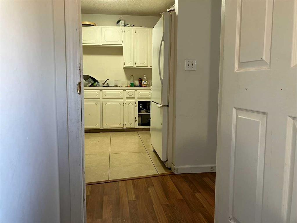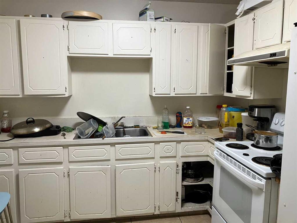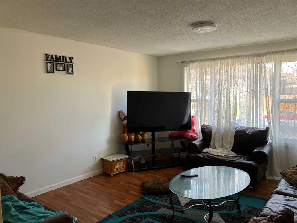5204 Marbank Drive NE
Calgary T2A 4H4
MLS® Number: A2262845
$ 450,000
5
BEDROOMS
2 + 0
BATHROOMS
963
SQUARE FEET
1975
YEAR BUILT
UPDATED BI-LEVEL W/ 2- BED ILLEGAL SUITE W/ BACKYARD STEPS TO TRANS-CANADA CENTRE! Welcome to 5204 Marbank Drive NE — An amazing rental property that’s had a 100% tenancy rate! With rental potential of $3,000+ per month, this bi-level semi-detached home offers dependable cash flow and excellent long-term value for investors or first time home buyers looking for a mortgage helper. The property includes a finished illegal 2-bed basement suite with a shared side entrance, a total of 3 beds up and 2 beds down, a generous backyard & a paved back lane — the essential setup for a steady, low-maintenance investment in an established, transit-connected area. Step inside and you’ll find a bright open-concept main floor with large front windows that bring in plenty of natural light. The functional kitchen with granite countertops, maple cabinetry, and a good-sized island which acts as a central gathering hub, while the living room flows easily into a dedicated dining area. Sliding doors in the dining area open to a sun-filled SW facing balcony, perfect for enjoying a morning coffee! Three spacious bedrooms and a full bathroom complete the upper level, making this floor ideal for a family tenant or an owner-occupant looking to live up and rent down. Downstairs, the lower level offers a fully developed nearly 900 SQFT illegal suite with two bedrooms, a full kitchen, a 3pc bathroom, and generous living area. Outside, the property offers a fully fenced yard & rear lane access. Location-wise, you are down the block from the TransCanada Centre providing you with plenty of amenities including Save-On-Foods, Tim Hortons, GYMVMT Fitness Centre, and plenty of dining options. You are also 2 blocks away from Chris Akkerman School & walking distance to Bob Edwards school & Tennis Courts. Just a short 5 min drive away is Sunridge Mall, Marlborough Mall with easy C-Train access to the rest of the city, plus several major roadways including Memorial Drive, 16th Ave & Deerfoot Trail. Jumping in the car: Downtown is a 14 min drive (9.2KM), Airport is a 15 min drive (17.2KM), & Banff is a 1hr 37 min drive (133KM).
| COMMUNITY | Marlborough |
| PROPERTY TYPE | Semi Detached (Half Duplex) |
| BUILDING TYPE | Duplex |
| STYLE | Side by Side, Bi-Level |
| YEAR BUILT | 1975 |
| SQUARE FOOTAGE | 963 |
| BEDROOMS | 5 |
| BATHROOMS | 2.00 |
| BASEMENT | Finished, Full, Suite |
| AMENITIES | |
| APPLIANCES | Dishwasher, Dryer, Electric Stove, Range Hood, Refrigerator, Washer |
| COOLING | None |
| FIREPLACE | N/A |
| FLOORING | Carpet, Linoleum |
| HEATING | Forced Air |
| LAUNDRY | In Basement |
| LOT FEATURES | Back Lane, Back Yard, Dog Run Fenced In, Level |
| PARKING | Off Street |
| RESTRICTIONS | None Known |
| ROOF | Asphalt Shingle |
| TITLE | Fee Simple |
| BROKER | RE/MAX First |
| ROOMS | DIMENSIONS (m) | LEVEL |
|---|---|---|
| Living Room | 12`9" x 12`3" | Main |
| Dining Room | 10`2" x 10`6" | Main |
| Kitchen | 9`5" x 10`6" | Main |
| Bedroom - Primary | 11`7" x 10`1" | Main |
| Bedroom | 9`1" x 12`3" | Main |
| Bedroom | 10`1" x 8`10" | Main |
| 4pc Bathroom | 5`0" x 10`2" | Main |
| Living Room | 18`4" x 10`1" | Suite |
| Kitchen | 18`0" x 11`9" | Suite |
| Bedroom | 15`6" x 10`4" | Suite |
| Bedroom | 11`5" x 11`2" | Suite |
| 3pc Bathroom | 8`8" x 4`11" | Suite |
| Furnace/Utility Room | 5`3" x 6`0" | Suite |

