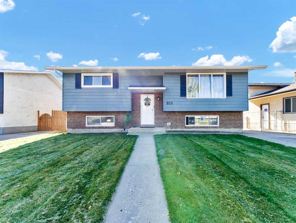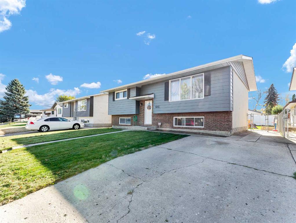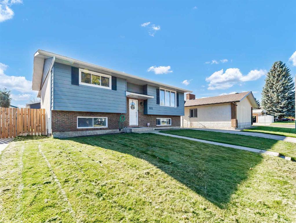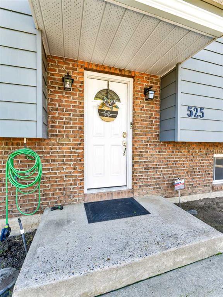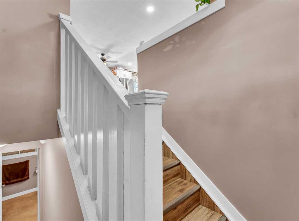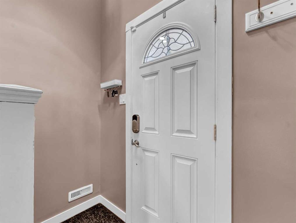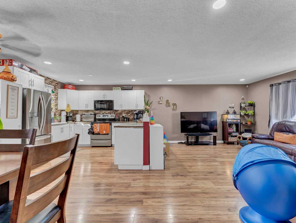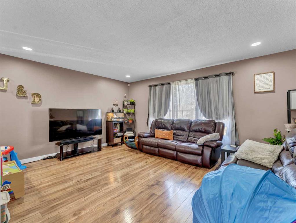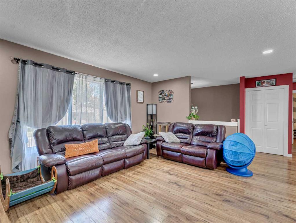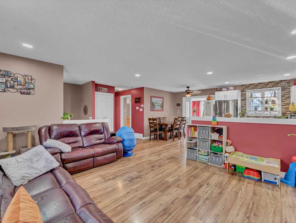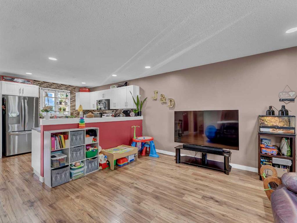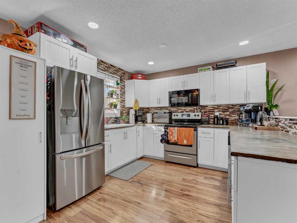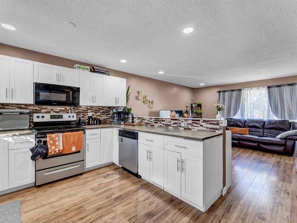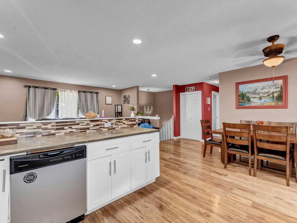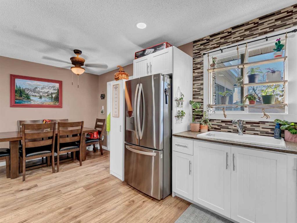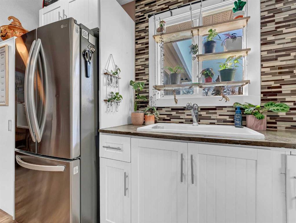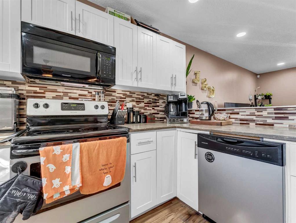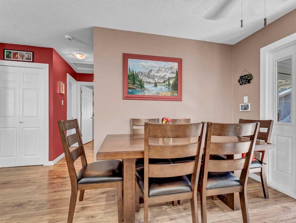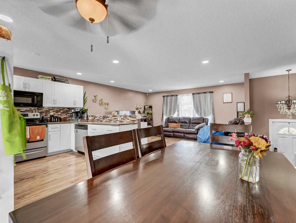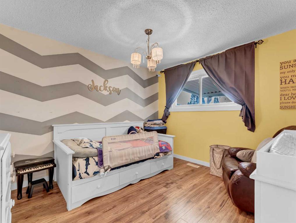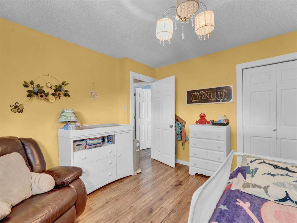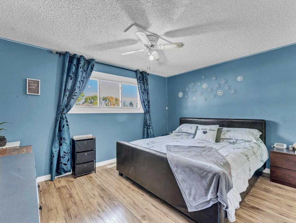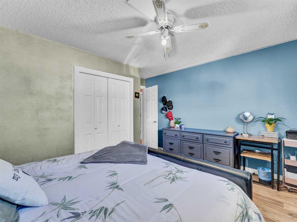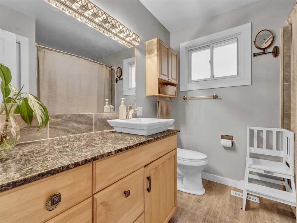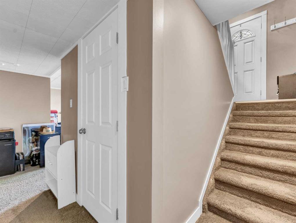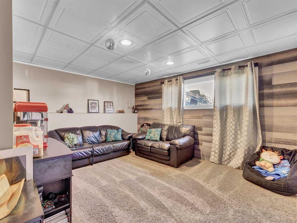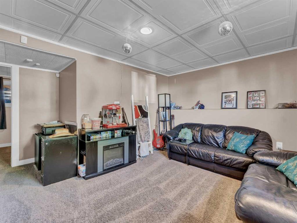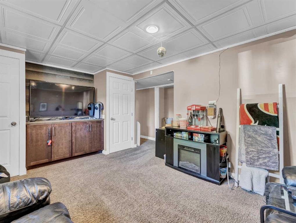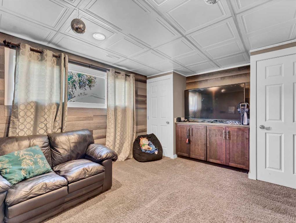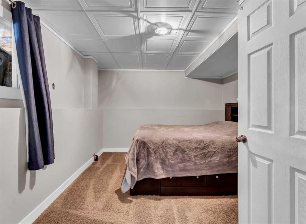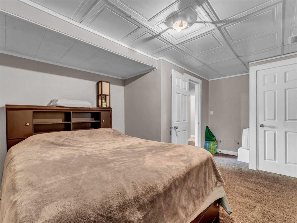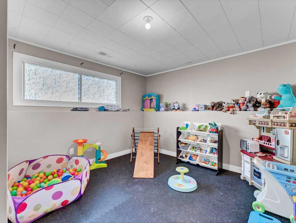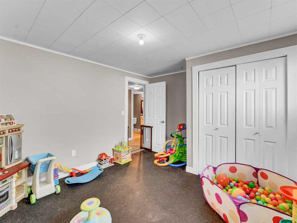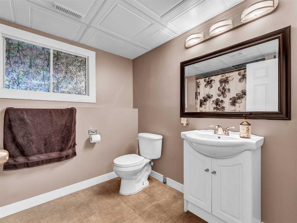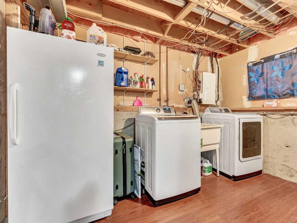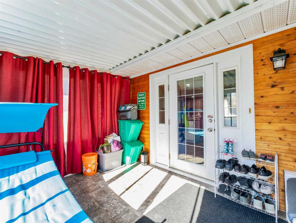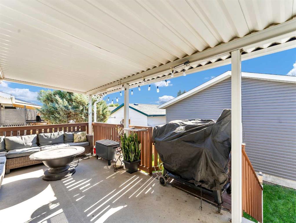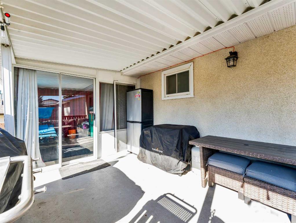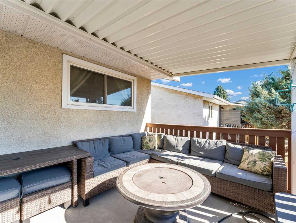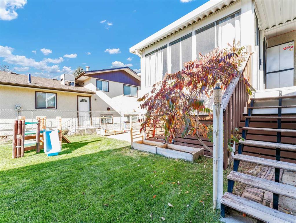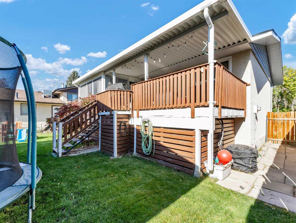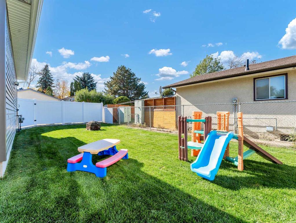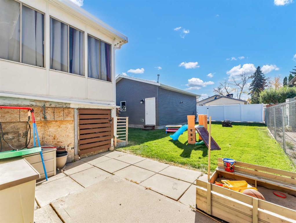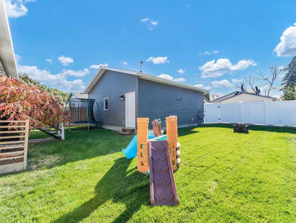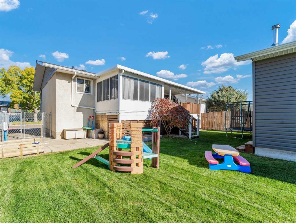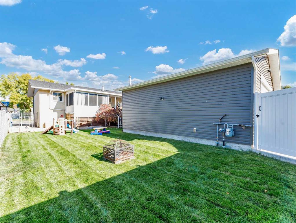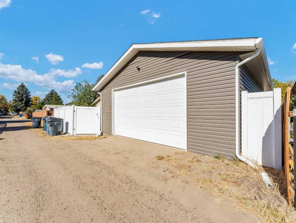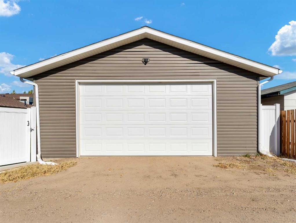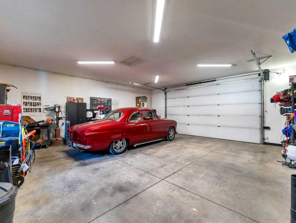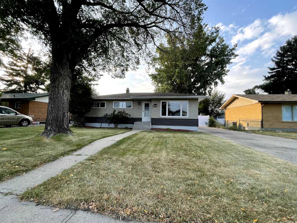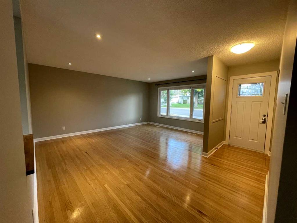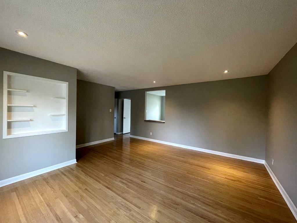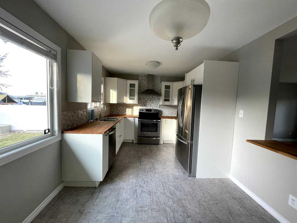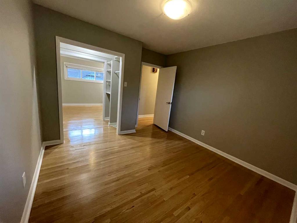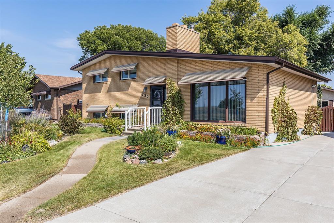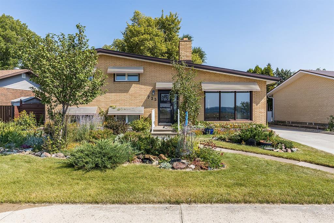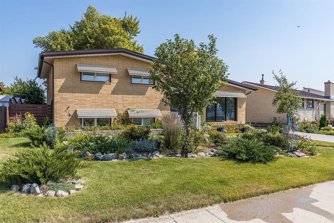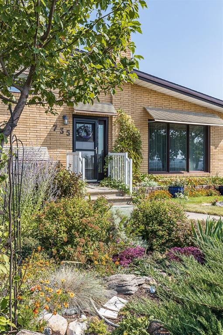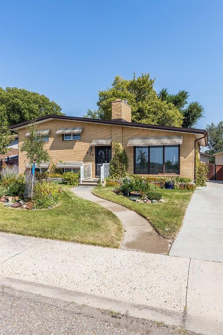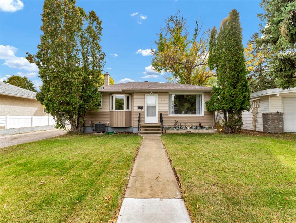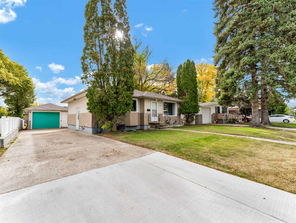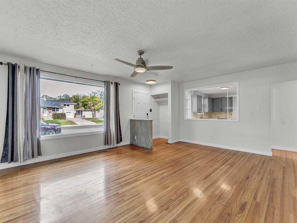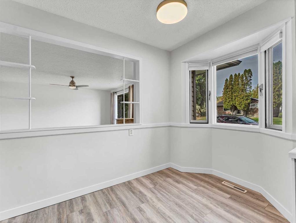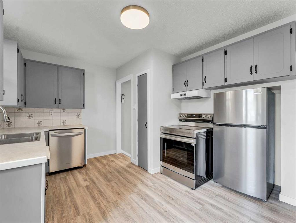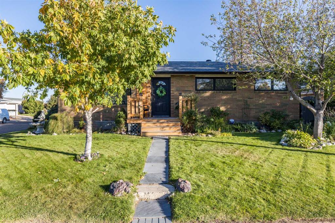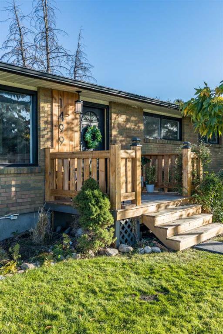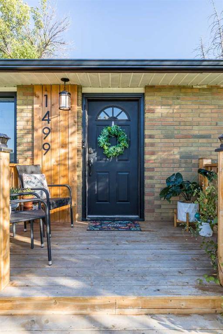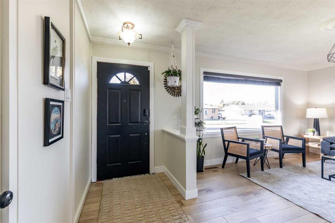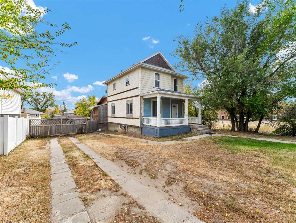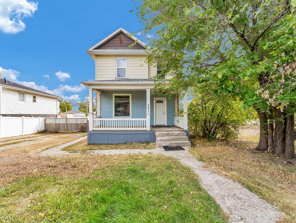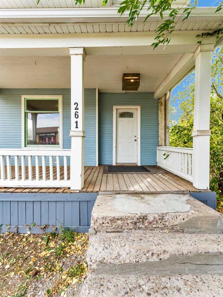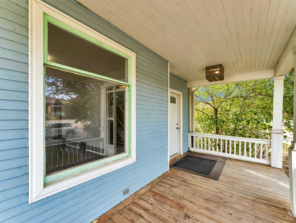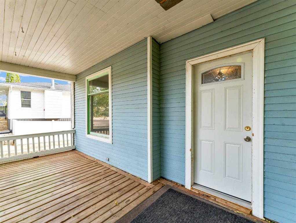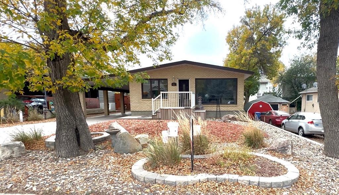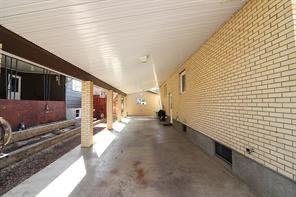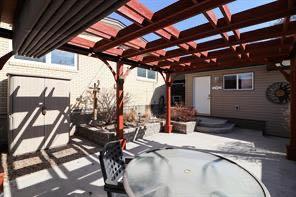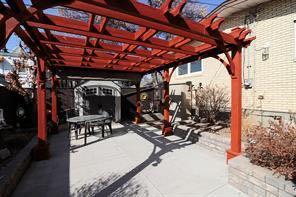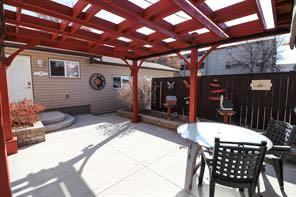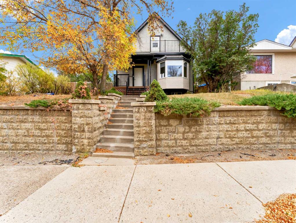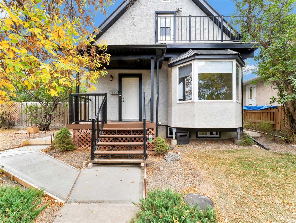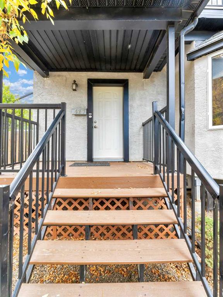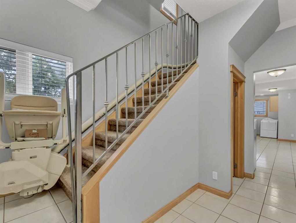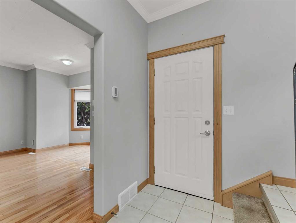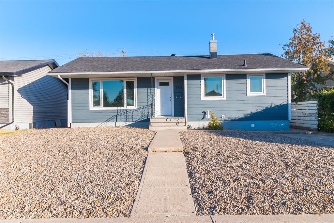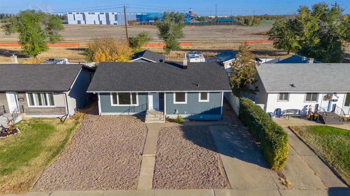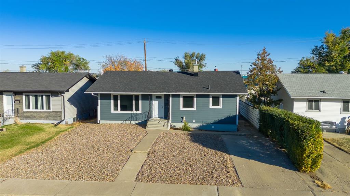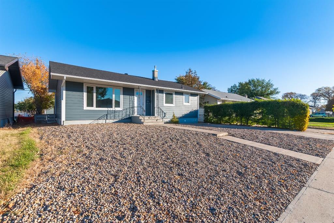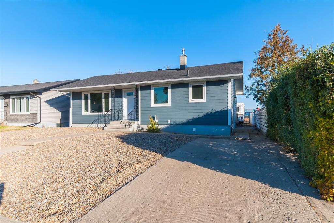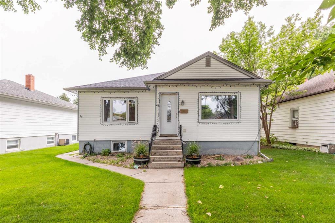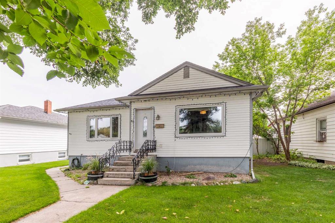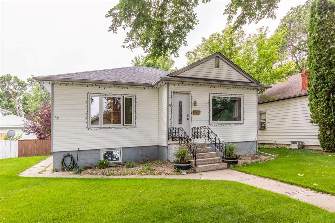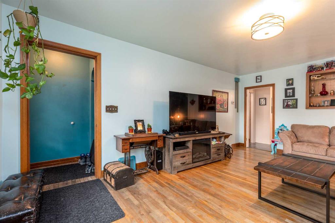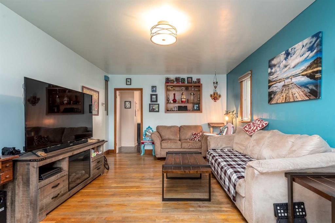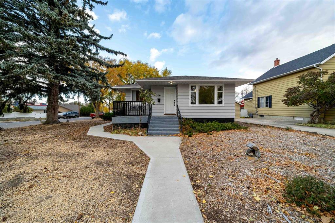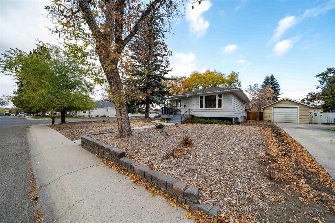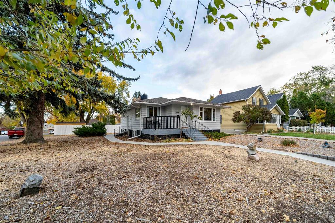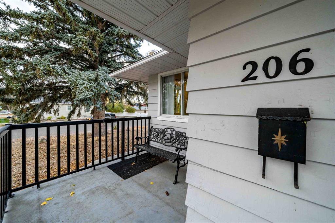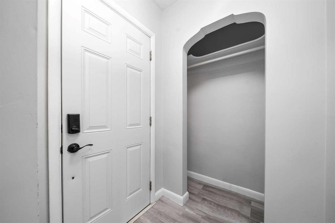525 18 Street NE
Medicine Hat T1C 1G4
MLS® Number: A2264016
$ 399,900
4
BEDROOMS
2 + 0
BATHROOMS
1975
YEAR BUILT
Welcome to this beautifully updated and move-in ready 4-bedroom, 2-bath home located on a great, quiet street — the perfect blend of comfort, affordability, and modern upgrades. Step inside to an inviting open-concept main floor where the living, dining, and kitchen areas flow seamlessly together, enhanced by pot lighting and fresh paint. The kitchen features a new fridge (2024) and stylish updates that make it both functional and attractive. Two bedrooms, including the primary suite, and a refreshed 4-piece bathroom complete the main level. Downstairs, you’ll find two additional bedrooms — one with durable rubber flooring, ideal for a playroom or home gym — along with a cozy family room, a 3-piece bath, and a spacious laundry area with plenty of storage. Numerous updates throughout the home include new shingles and eavestroughs (2021), a new electrical panel (2021), and a brand-new A/C (2024), giving peace of mind for years to come. Outside, enjoy the fully fenced backyard with white vinyl fencing, underground sprinklers both front and back, and ample room to relax or entertain. The true standout is the brand-new premium oversized double garage — fully finished, heated, and extra tall — offering exceptional storage, workspace, or hobby potential. This property truly delivers a rare combination of affordability, updates, and incredible value — a must-see for anyone seeking a move-in ready home with an exceptional garage.
| COMMUNITY | Northeast Crescent Heights |
| PROPERTY TYPE | Detached |
| BUILDING TYPE | House |
| STYLE | Bi-Level |
| YEAR BUILT | 1975 |
| SQUARE FOOTAGE | 973 |
| BEDROOMS | 4 |
| BATHROOMS | 2.00 |
| BASEMENT | Finished, Full |
| AMENITIES | |
| APPLIANCES | Central Air Conditioner, Dishwasher, Dryer, Microwave Hood Fan, Refrigerator, Stove(s), Washer |
| COOLING | Central Air |
| FIREPLACE | N/A |
| FLOORING | Carpet, Laminate, Linoleum |
| HEATING | Forced Air |
| LAUNDRY | Lower Level |
| LOT FEATURES | Back Lane, Back Yard |
| PARKING | Double Garage Detached |
| RESTRICTIONS | None Known |
| ROOF | Asphalt Shingle |
| TITLE | Fee Simple |
| BROKER | ROYAL LEPAGE COMMUNITY REALTY |
| ROOMS | DIMENSIONS (m) | LEVEL |
|---|---|---|
| Family Room | 13`11" x 11`5" | Lower |
| Bedroom | 15`11" x 11`0" | Lower |
| Bedroom | 10`8" x 9`10" | Lower |
| 3pc Bathroom | 0`0" x 0`0" | Lower |
| Kitchen | 11`1" x 9`10" | Main |
| Dining Room | 11`1" x 8`4" | Main |
| Living Room | 16`9" x 13`11" | Main |
| 4pc Bathroom | 0`0" x 0`0" | Main |
| Bedroom - Primary | 13`5" x 10`7" | Main |
| Bedroom | 11`8" x 10`10" | Main |

