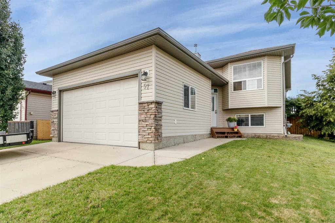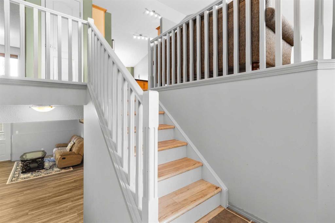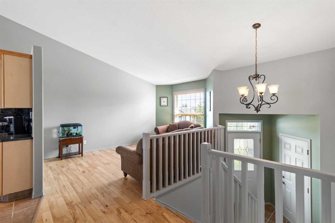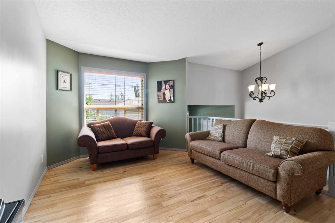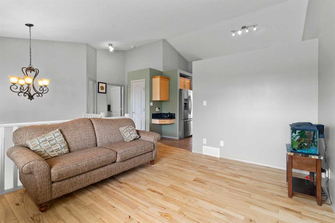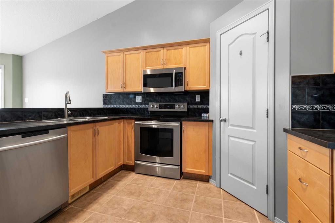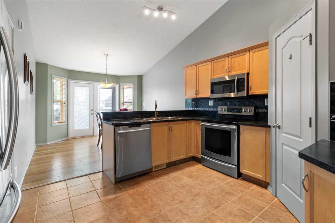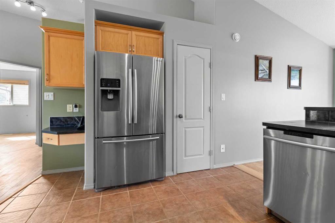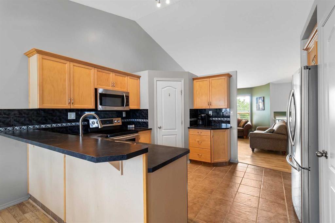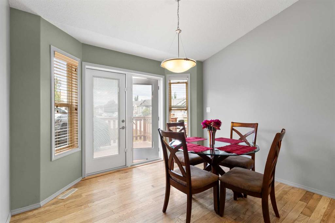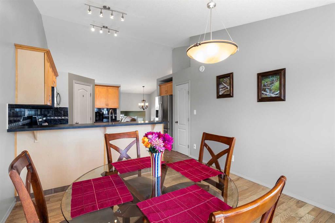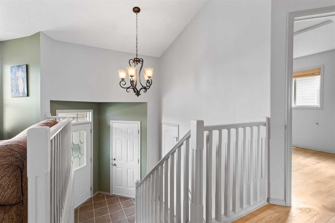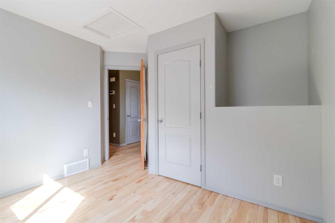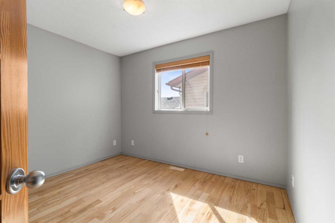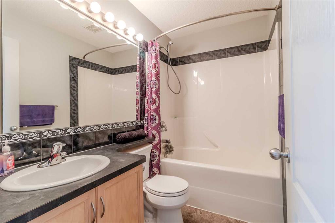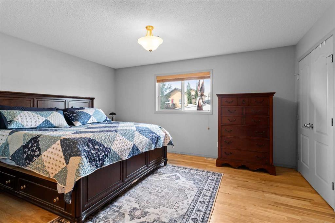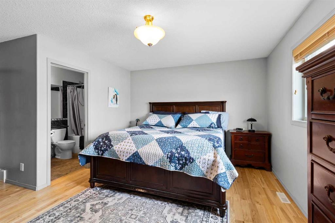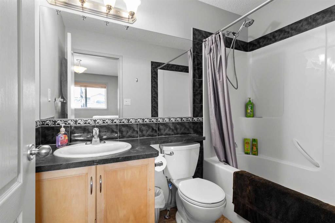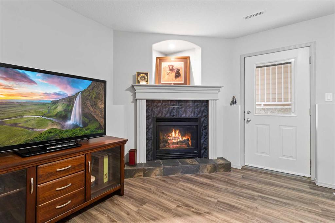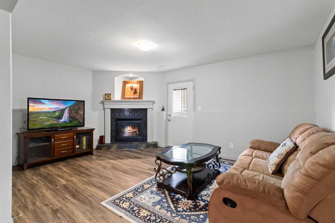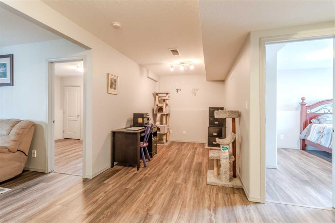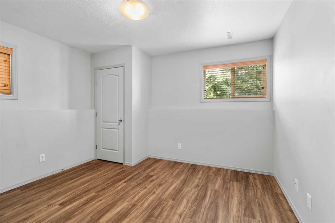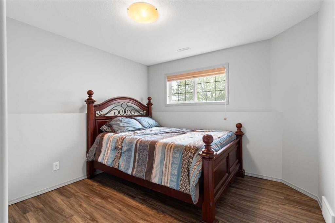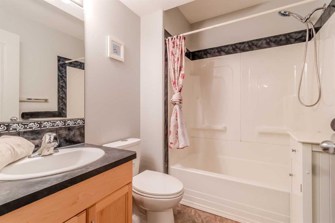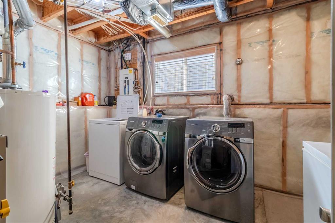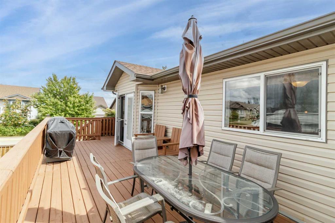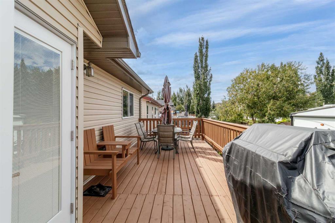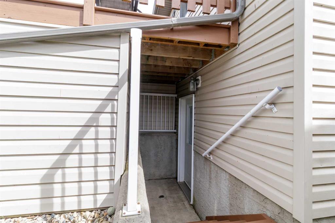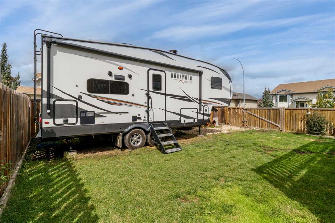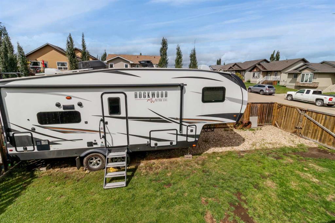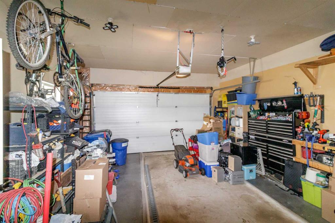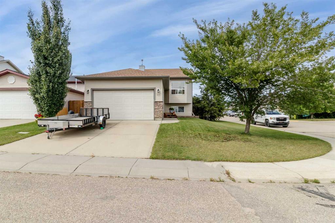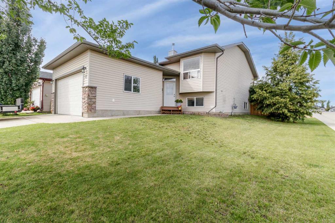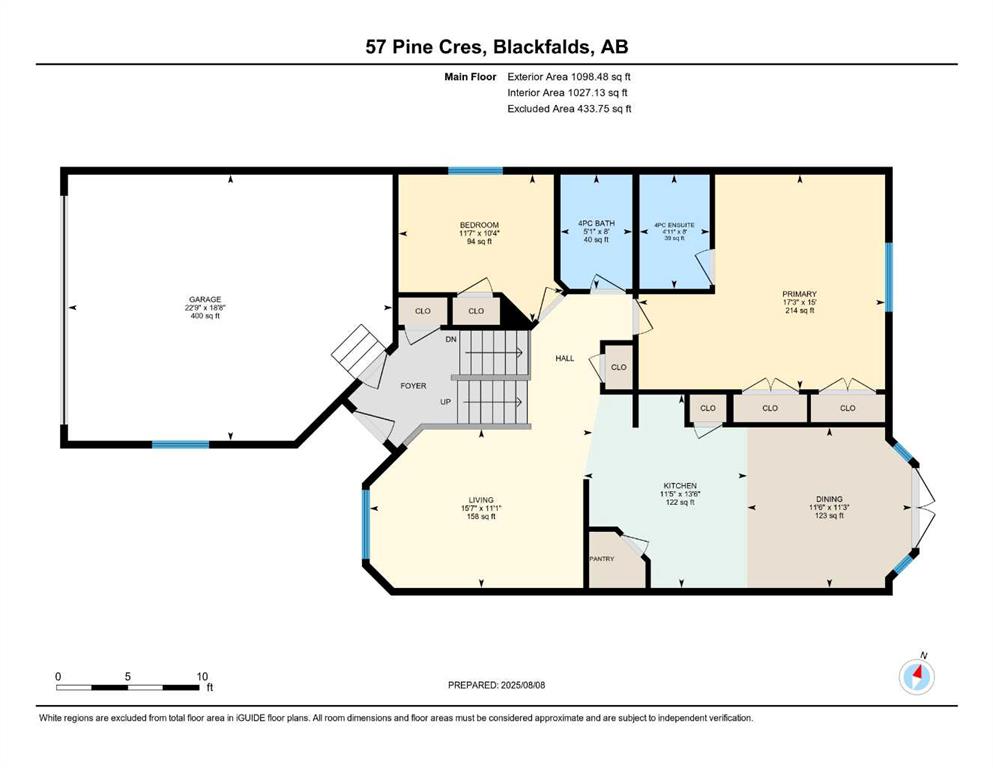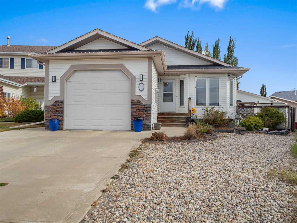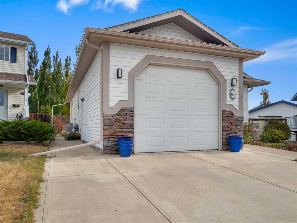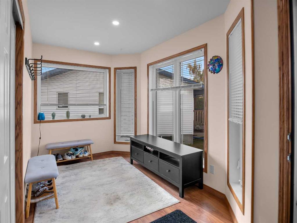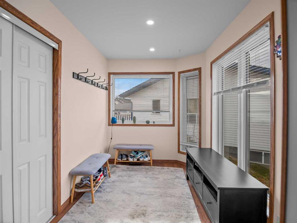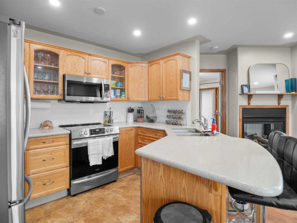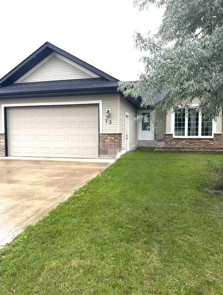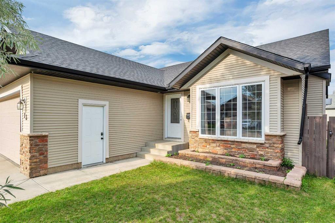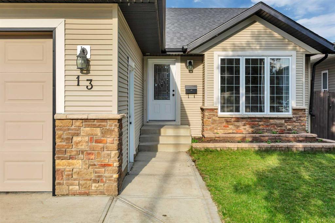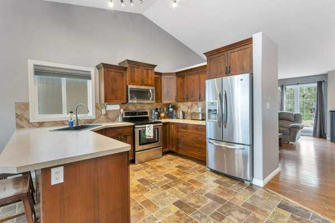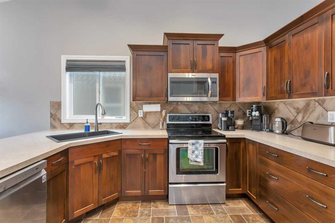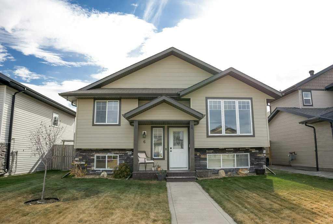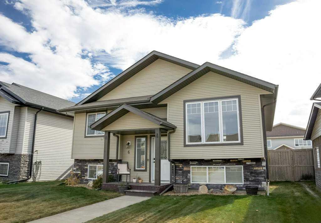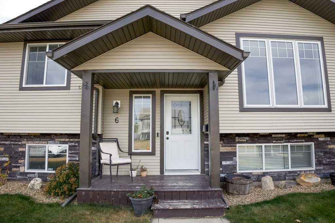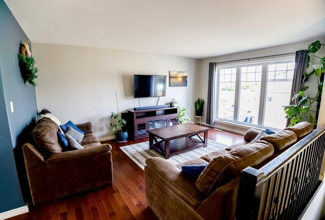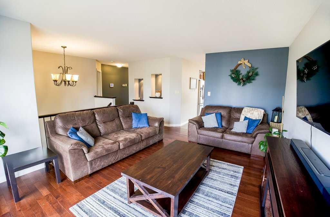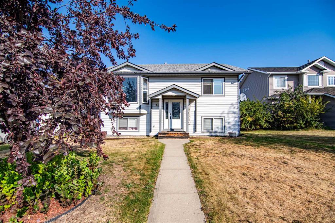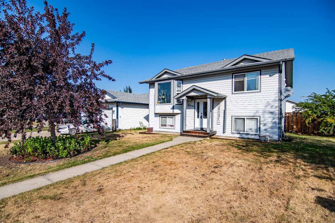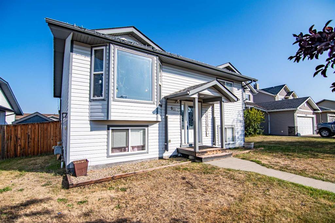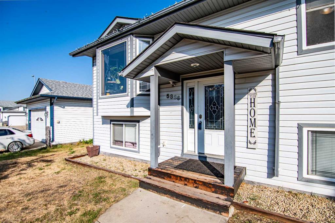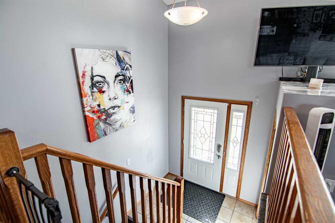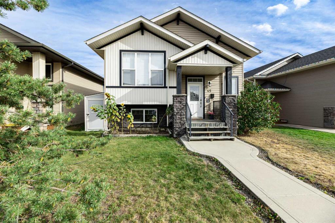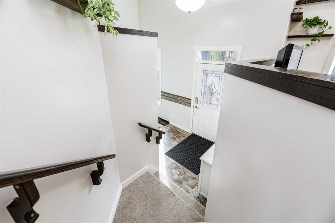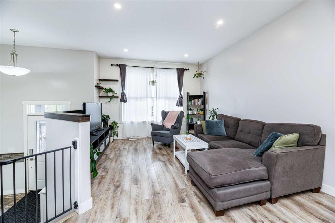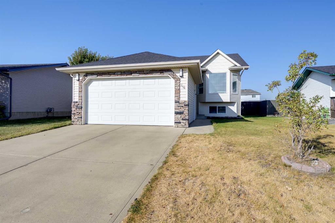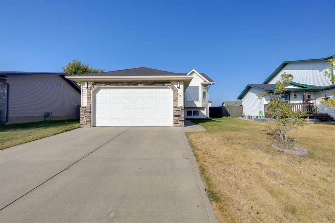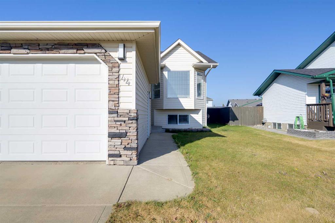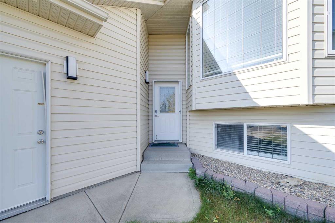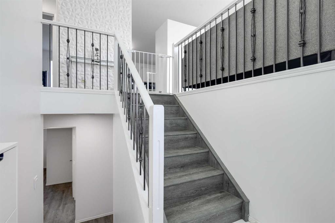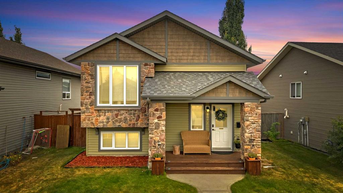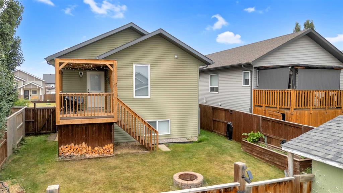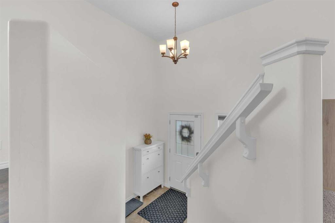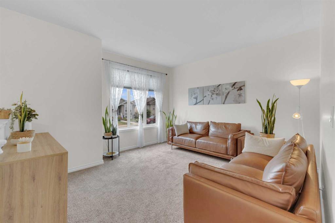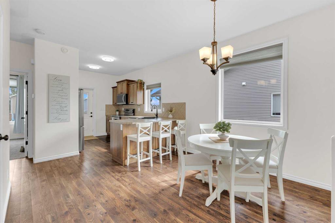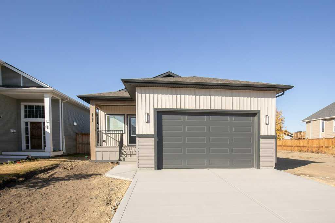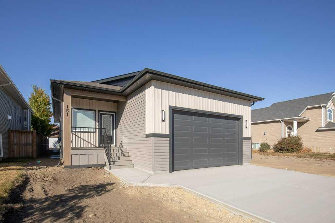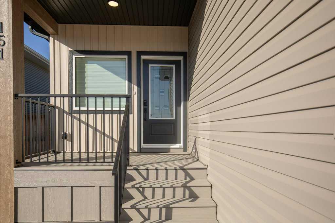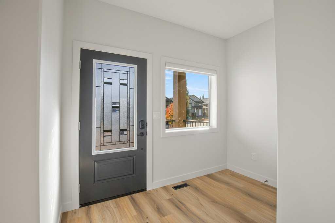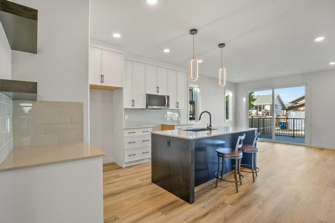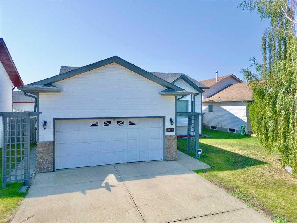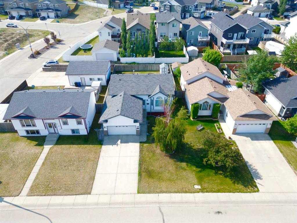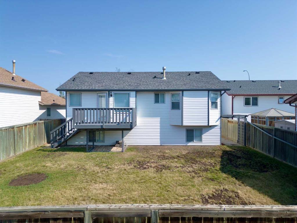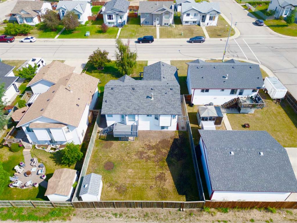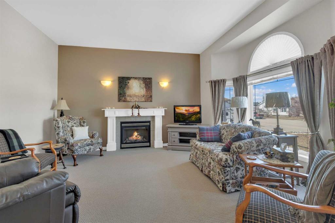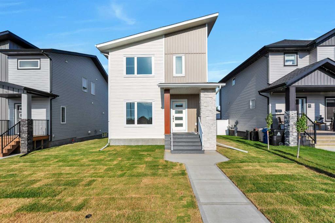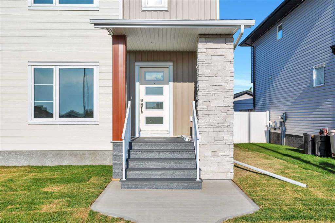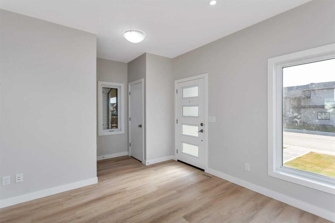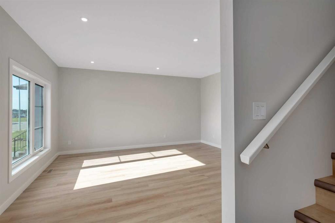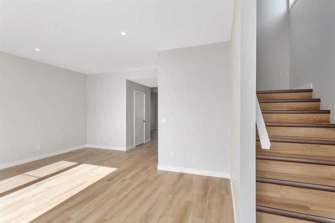57 Pine Crescent
Blackfalds T4M 0E2
MLS® Number: A2245017
$ 444,900
4
BEDROOMS
3 + 0
BATHROOMS
2005
YEAR BUILT
Step into this exceptional 4-bedroom, 3-bathroom home where elegance, comfort, and practicality come together seamlessly. As you enter, you're welcomed by an airy foyer flooded with natural light, complemented by hardwood floors and soaring ceilings. The large living room windows enhance the space, creating a warm and inviting atmosphere. At the heart of the home is the kitchen, which impresses with bold light and dark contrasts, a stylish tile backsplash, a spacious corner pantry, and plenty of cabinet and counter space, all finished off with sleek stainless steel appliances. Whether you’re enjoying a casual meal at the breakfast bar or a sit down dinner with the family in the dining area, you have the opportunity to extend your meal onto the expansive deck, through the garden doors off the dining room. The deck is a perfect space for entertaining, unwinding in peace or enjoying the warmth of the setting sun. The massive master bedroom offers a private retreat, featuring a 4-piece ensuite and dual closets. The main floor also includes a second bedroom and a full 4-piece bathroom, providing comfort and convenience for family and guests. Downstairs, the fully developed walk-up basement adds incredible flexibility, with two large bedrooms, a cozy family room with a gas fireplace, and a versatile flex space ideal for a home office or game room, with another 4-piece bathroom. Comfort is enhanced with the warm tones of the LVP flooring. Additional highlights include vaulted ceilings, rich ceramic tile accents, with upgraded finishes. The numerous dimmer switches allow for customizable lighting, while gated RV parking, large under-deck storage, and a separate basement entry add further practicality. The double-attached garage offers ample storage with built-in shelving and a workbench, while the large concrete driveway provides two extra parking spots. Situated in an amazing neighborhood, just steps from parks with playgrounds and within walking distance from one of Blackfalds’ largest natural pond areas, this home perfectly combines modern living with natural beauty.
| COMMUNITY | Panorama Estates |
| PROPERTY TYPE | Detached |
| BUILDING TYPE | House |
| STYLE | Bi-Level |
| YEAR BUILT | 2005 |
| SQUARE FOOTAGE | 1,098 |
| BEDROOMS | 4 |
| BATHROOMS | 3.00 |
| BASEMENT | Finished, Full, Separate/Exterior Entry, Walk-Up To Grade |
| AMENITIES | |
| APPLIANCES | Dishwasher, Electric Stove, Garage Control(s), Microwave, Microwave Hood Fan, Refrigerator, Washer/Dryer, Window Coverings |
| COOLING | None |
| FIREPLACE | Blower Fan, Gas |
| FLOORING | Ceramic Tile, Hardwood, Vinyl Plank |
| HEATING | Forced Air, Natural Gas |
| LAUNDRY | In Basement |
| LOT FEATURES | Back Yard, Corner Lot, Few Trees, Front Yard, Lawn, Sloped Down, Street Lighting |
| PARKING | Alley Access, Boat, Concrete Driveway, Double Garage Attached, Front Drive, Garage Door Opener, Garage Faces Front, Insulated, Off Street, On Street, Parking Pad, RV Access/Parking, RV Gated, Side By Side |
| RESTRICTIONS | None Known |
| ROOF | Asphalt Shingle |
| TITLE | Fee Simple |
| BROKER | RE/MAX real estate central alberta |
| ROOMS | DIMENSIONS (m) | LEVEL |
|---|---|---|
| Bedroom | 10`7" x 11`9" | Basement |
| Bedroom | 10`6" x 12`3" | Basement |
| Game Room | 27`11" x 24`9" | Basement |
| 4pc Bathroom | Basement | |
| Laundry | 10`1" x 12`4" | Basement |
| Kitchen | 13`6" x 11`5" | Main |
| Dining Room | 11`3" x 11`6" | Main |
| Living Room | 11`1" x 15`7" | Main |
| Bedroom | 10`4" x 11`7" | Main |
| Bedroom - Primary | 15`0" x 17`3" | Main |
| 4pc Ensuite bath | Main | |
| 4pc Bathroom | Main |

