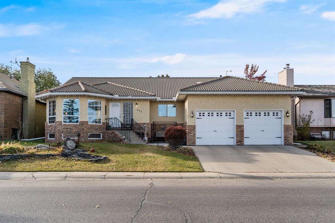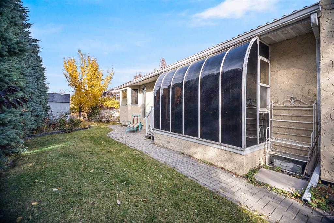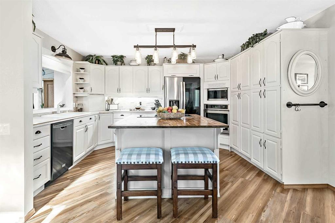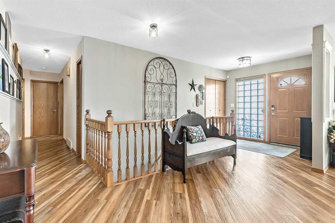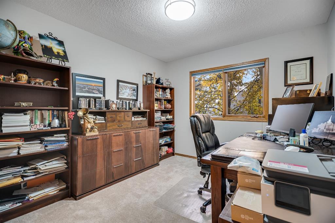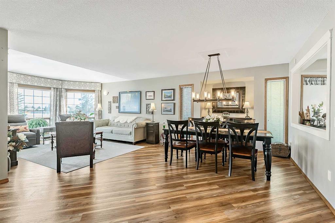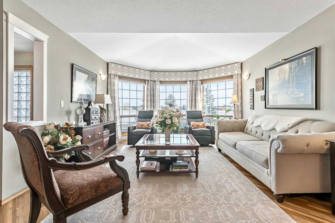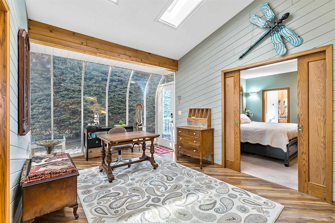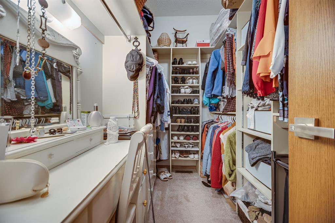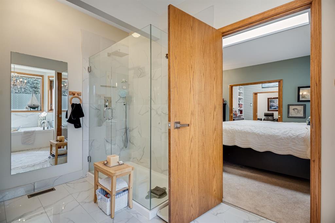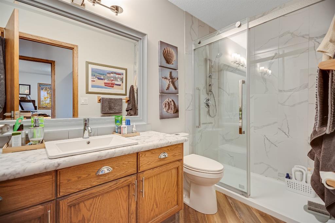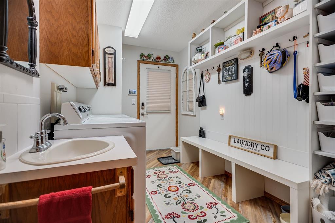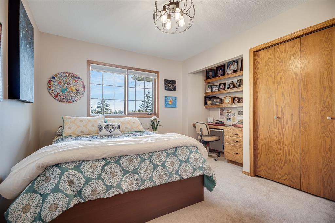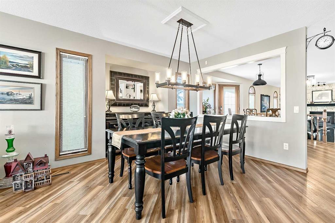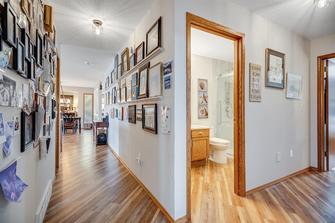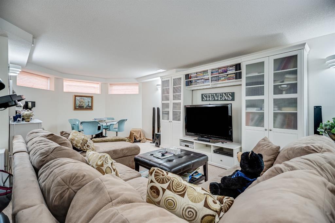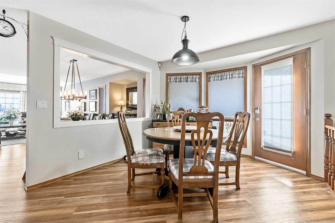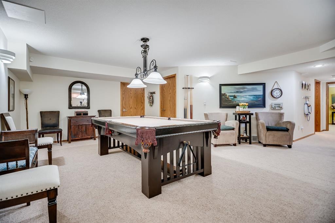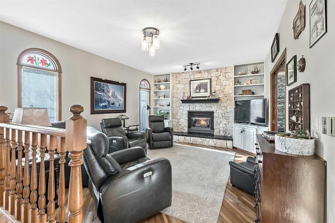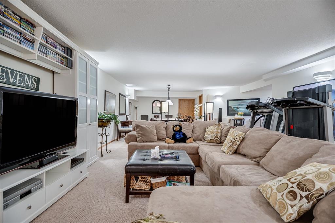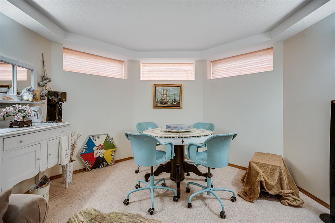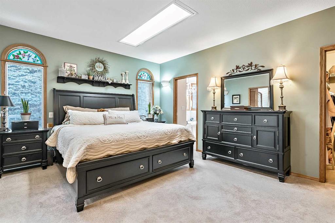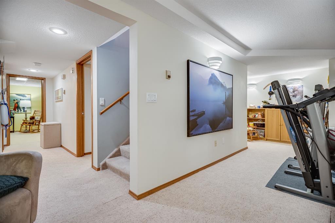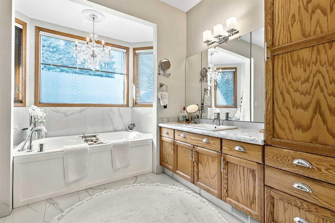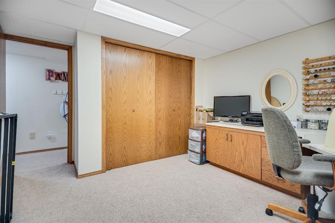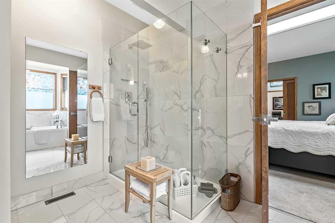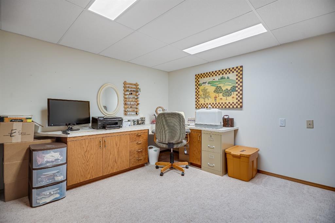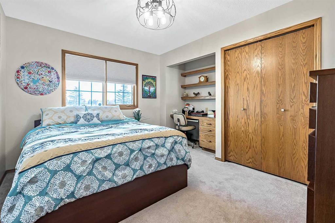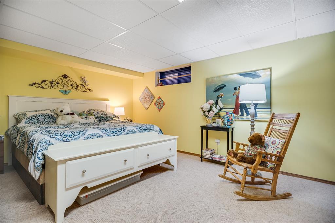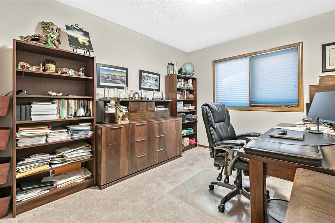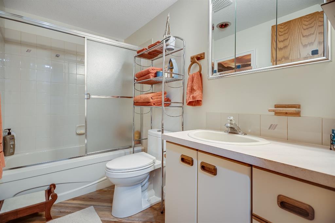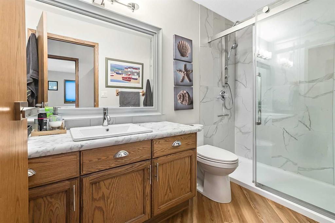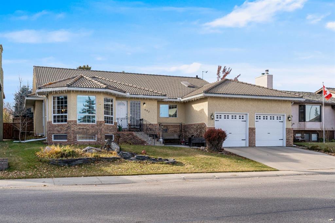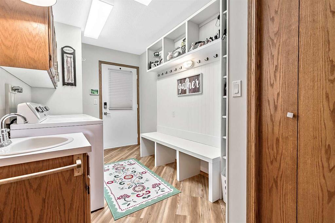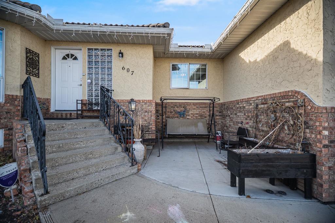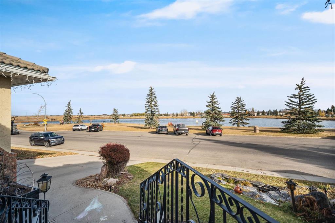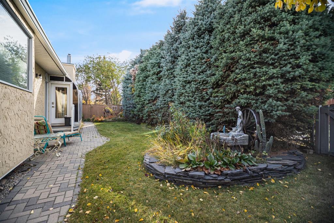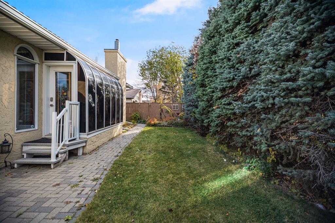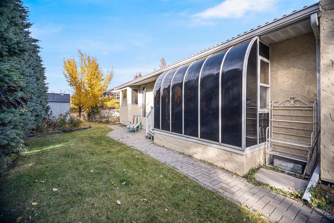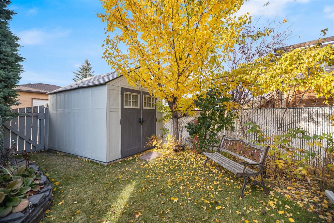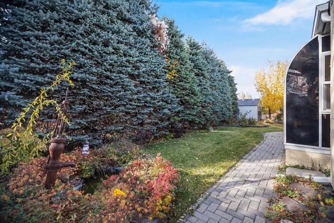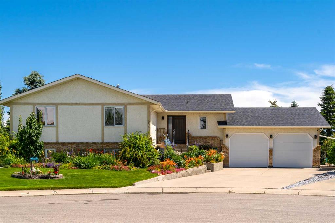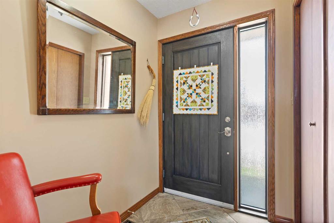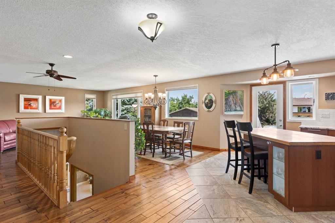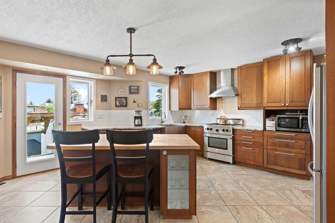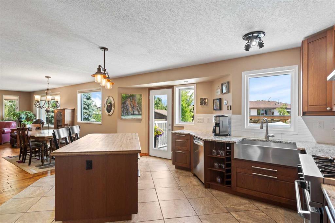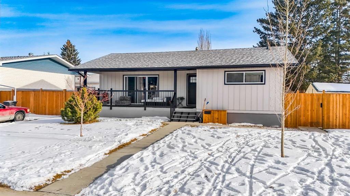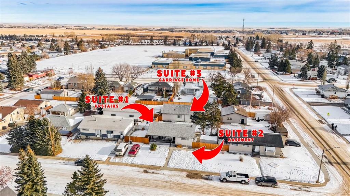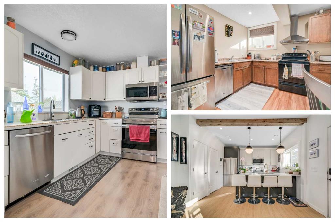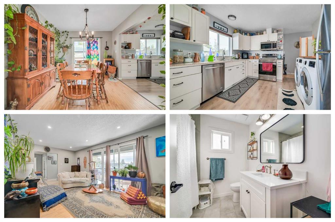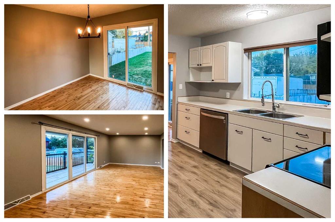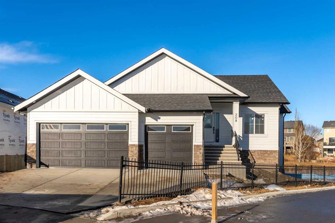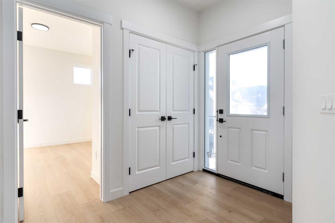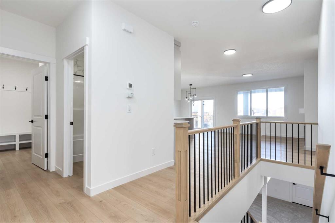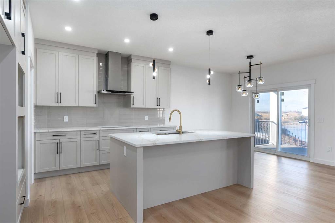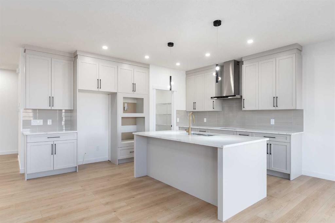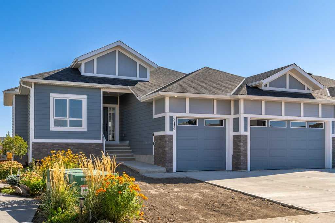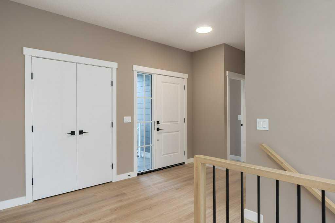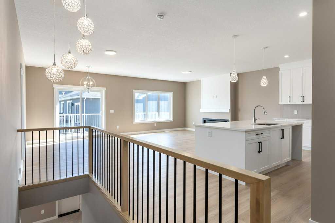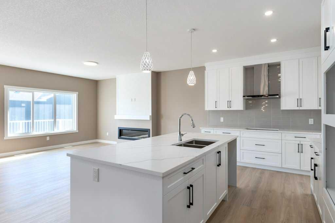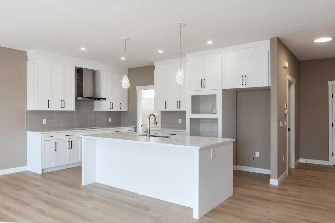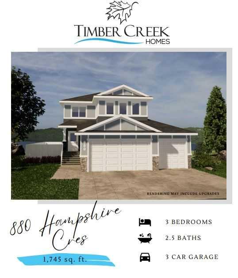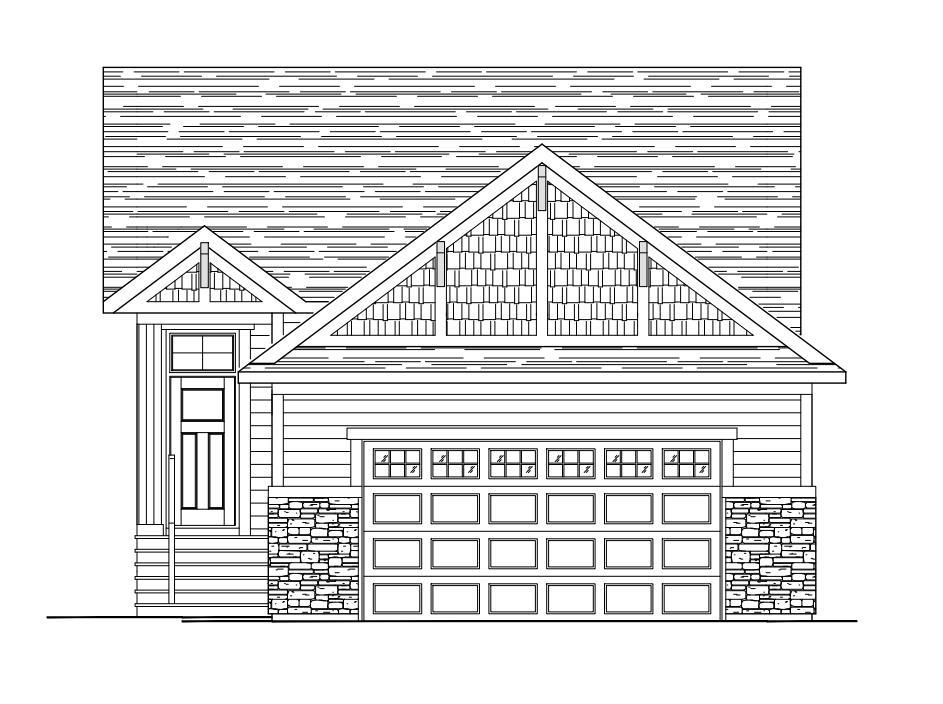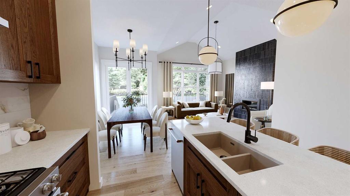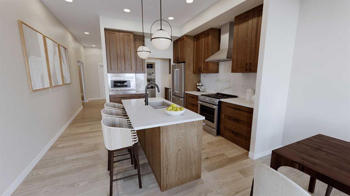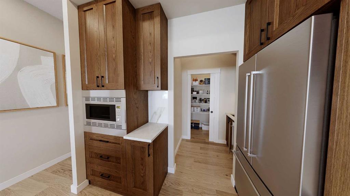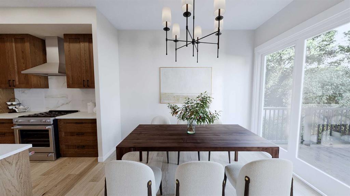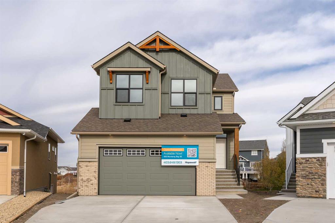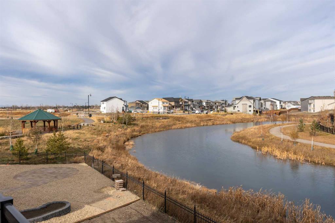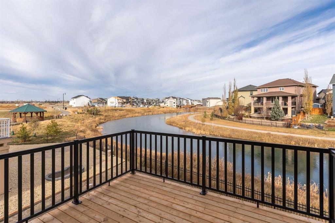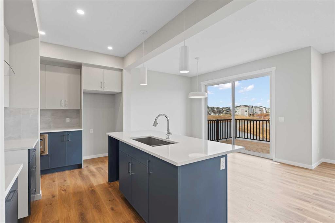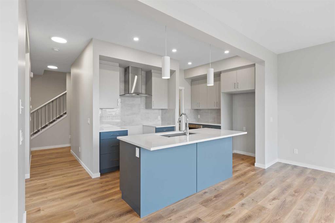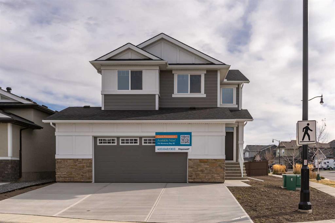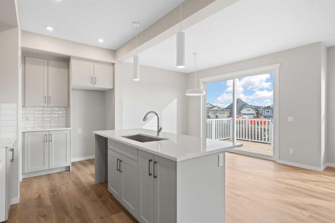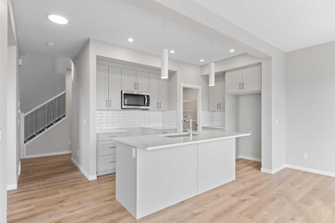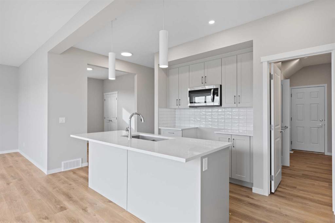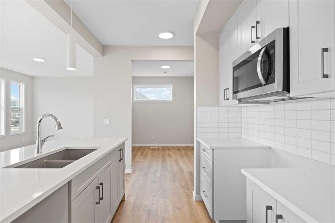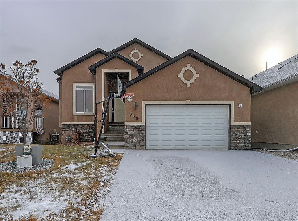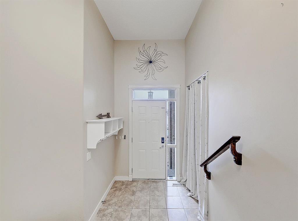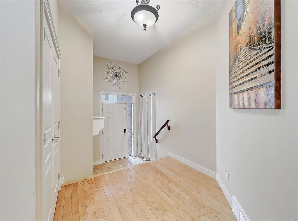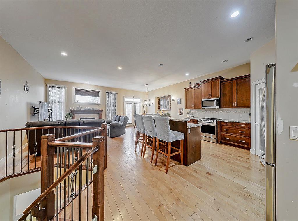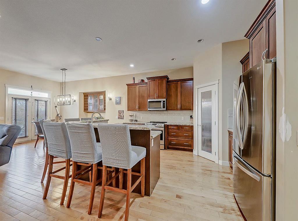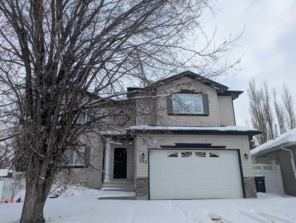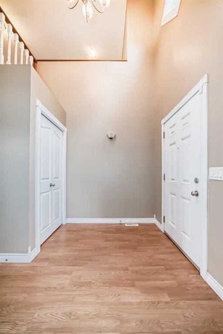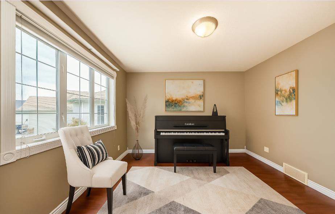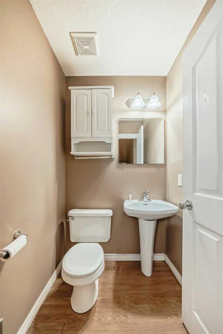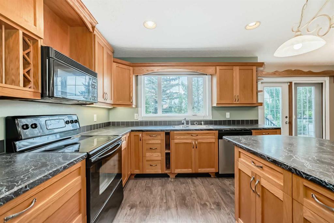607 9 Street SE
High River T1V 1L1
MLS® Number: A2282162
$ 825,000
4
BEDROOMS
3 + 0
BATHROOMS
2,367
SQUARE FEET
1990
YEAR BUILT
Comparable homes in High River are newer but significantly smaller; this property delivers far more finished space, location value, and upgrades for less money Wondering why smaller homes sell for more? Me too!! This listing will make you ask yourself why someone pass this up!! Located directly across from Emerson Lake, this renovated, executive bungalow delivers exceptional value, space, and lifestyle in one of High River’s most desirable and established neighbourhoods. Offering nearly 2,400 sq ft on the main level (yes, on ONE level!) plus a fully finished basement, with storage galore (anyone needs a wood shop, canning space, or wine making area) , the layout feels warm and inviting with minimal wasted space. The sunroom is my client's favourite room, warm, cozy and perfect for an office, studio or zen den. The private, low-maintenance yard is ideal for downsizers or professionals, while the park, lake, and walking paths across the street provide year-round enjoyment for kids and grandkids alike, from skating and fishing to evening strolls. Recent upgrades include a newer furnace, hot water tanks, plus there is air conditioning, an oversized double attached garage, and RV parking. Elevated on a hill for added privacy and views, this is a move-in-ready home that offers outstanding value compared to newer, smaller homes currently on the market.
| COMMUNITY | Emerson Lake Estates |
| PROPERTY TYPE | Detached |
| BUILDING TYPE | House |
| STYLE | Bungalow |
| YEAR BUILT | 1990 |
| SQUARE FOOTAGE | 2,367 |
| BEDROOMS | 4 |
| BATHROOMS | 3.00 |
| BASEMENT | Full |
| AMENITIES | |
| APPLIANCES | Central Air Conditioner, Dishwasher, Dryer, Electric Range, Garage Control(s), Microwave Hood Fan, Refrigerator, Washer, Water Softener, Window Coverings |
| COOLING | Central Air |
| FIREPLACE | Gas, Living Room |
| FLOORING | Carpet, Tile, Vinyl Plank |
| HEATING | In Floor, Forced Air, Natural Gas |
| LAUNDRY | Laundry Room, Main Level, Sink |
| LOT FEATURES | Back Lane, Landscaped, Low Maintenance Landscape, Rectangular Lot |
| PARKING | Double Garage Attached, Driveway, Front Drive, Off Street, RV Access/Parking |
| RESTRICTIONS | None Known |
| ROOF | Clay Tile |
| TITLE | Fee Simple |
| BROKER | Real Broker |
| ROOMS | DIMENSIONS (m) | LEVEL |
|---|---|---|
| Game Room | 17`0" x 41`7" | Basement |
| Office | 10`1" x 11`6" | Basement |
| Bedroom | 12`5" x 14`10" | Basement |
| Storage | 16`0" x 41`7" | Basement |
| Furnace/Utility Room | 9`3" x 15`2" | Basement |
| 4pc Bathroom | 5`0" x 9`0" | Basement |
| Bedroom | 10`0" x 11`0" | Main |
| Bedroom | 10`0" x 12`6" | Main |
| Entrance | 6`4" x 8`1" | Main |
| Living Room | 13`3" x 17`5" | Main |
| Dining Room | 10`4" x 20`0" | Main |
| Breakfast Nook | 10`8" x 15`9" | Main |
| Kitchen | 10`6" x 14`3" | Main |
| Family Room | 13`3" x 15`9" | Main |
| Sunroom/Solarium | 10`5" x 17`0" | Main |
| Laundry | 7`3" x 13`0" | Main |
| Bedroom - Primary | 13`6" x 17`2" | Main |
| 3pc Ensuite bath | 9`5" x 13`3" | Main |
| 3pc Bathroom | 5`0" x 9`7" | Main |

