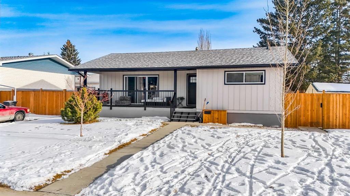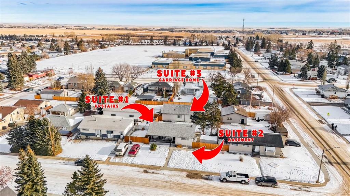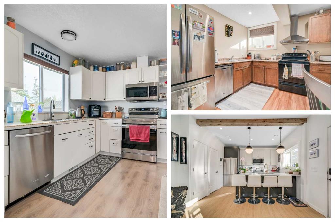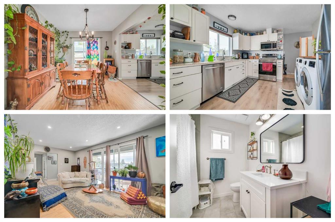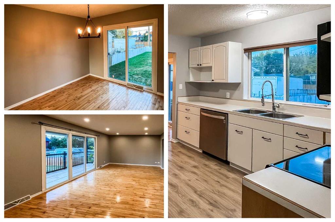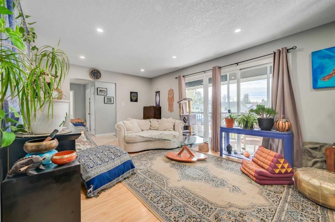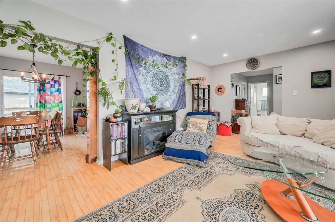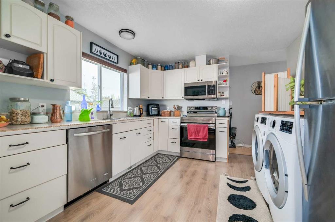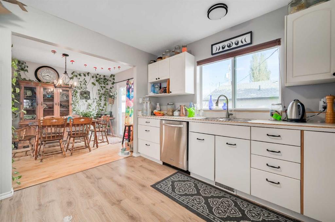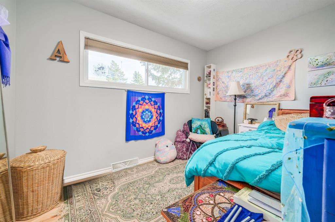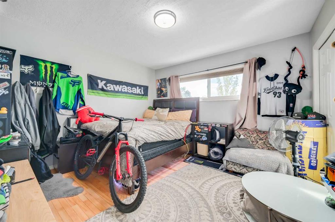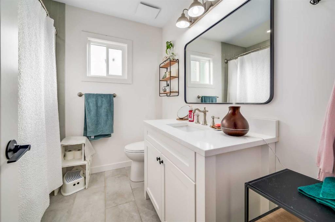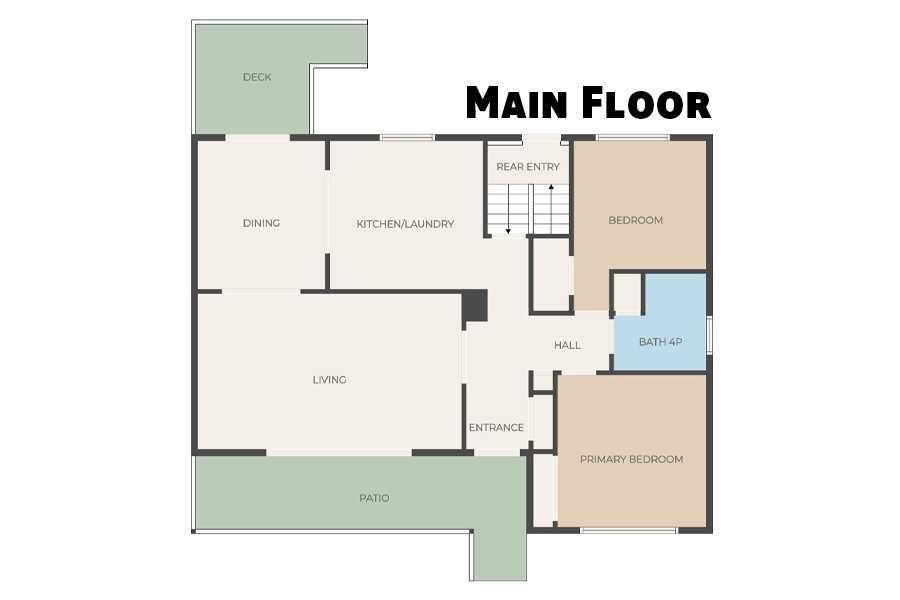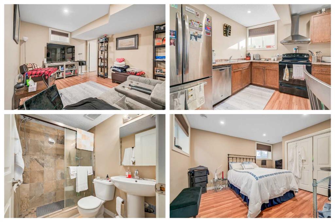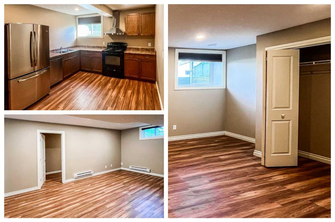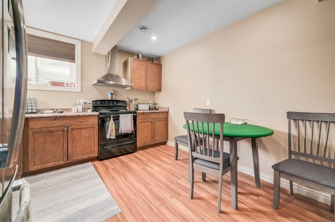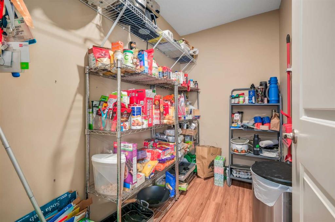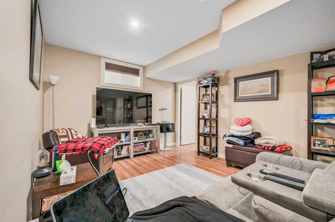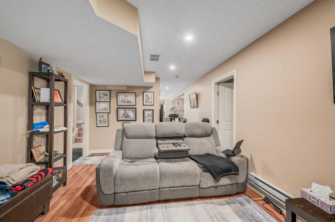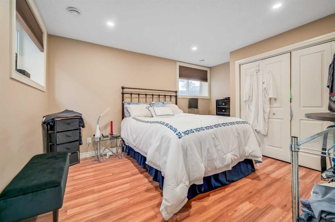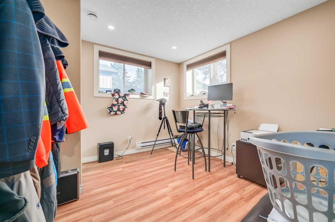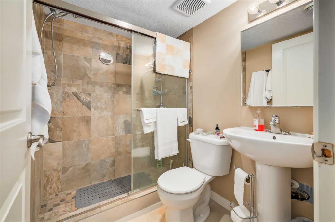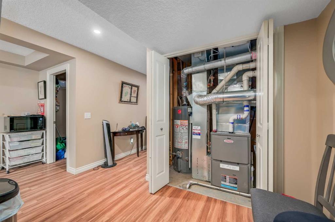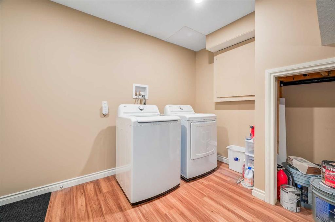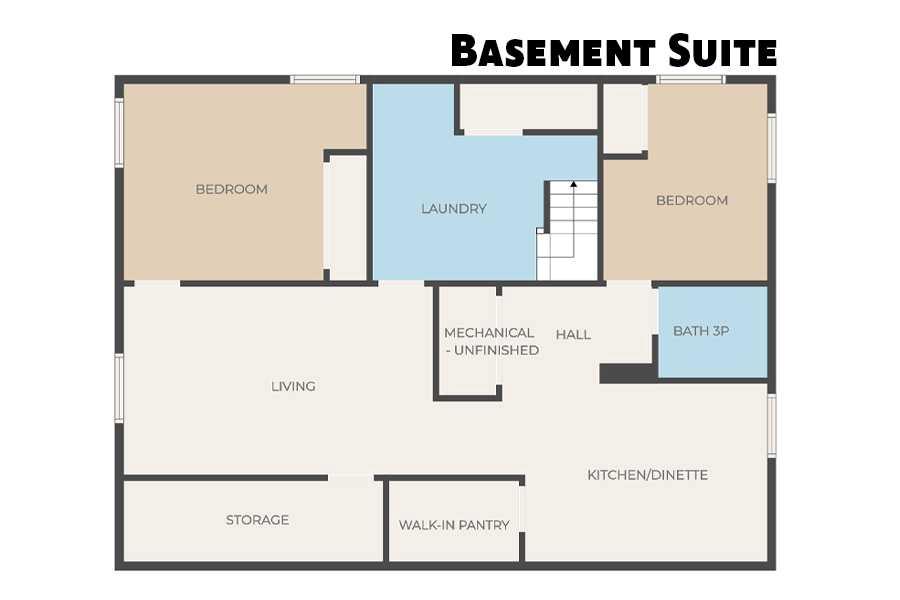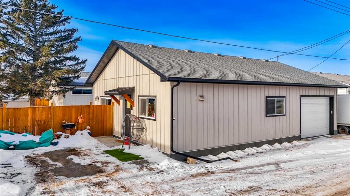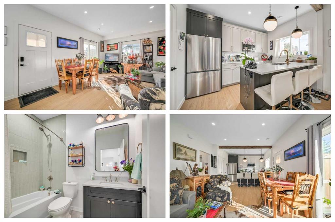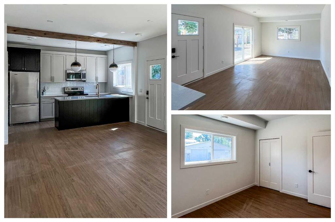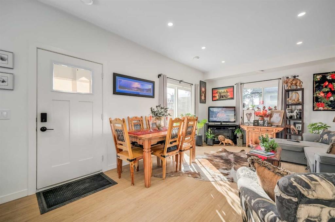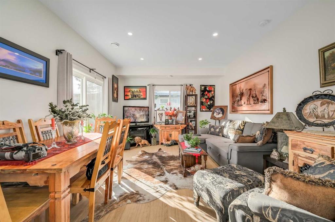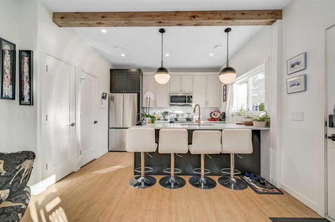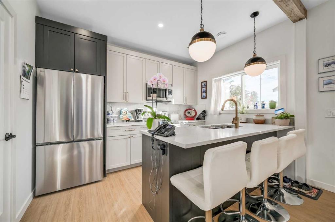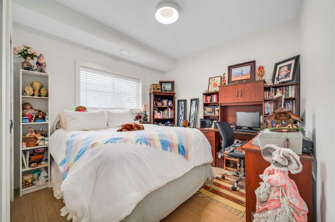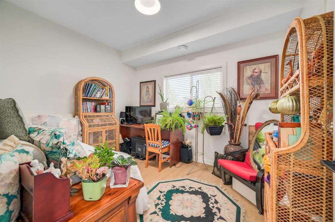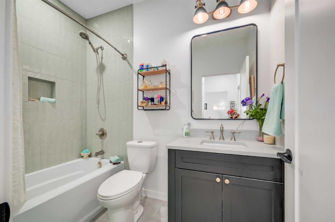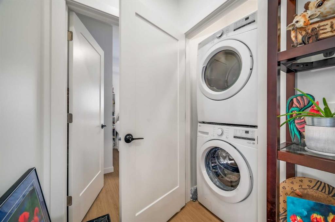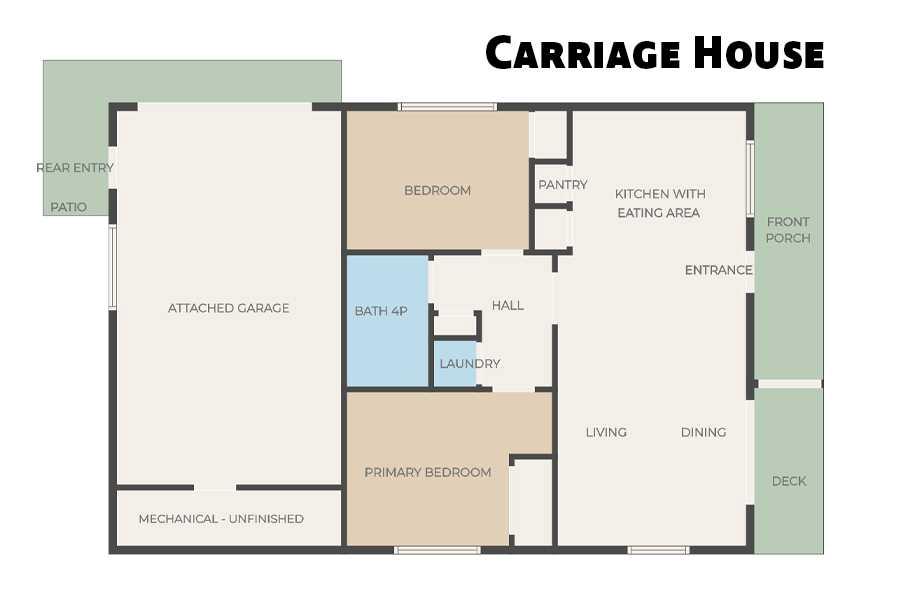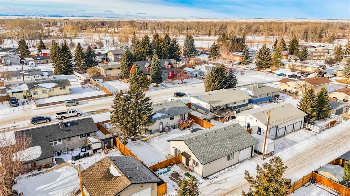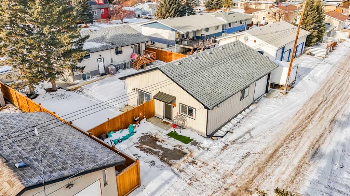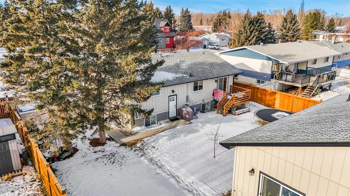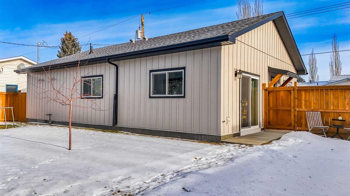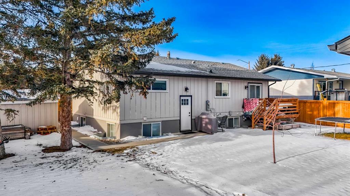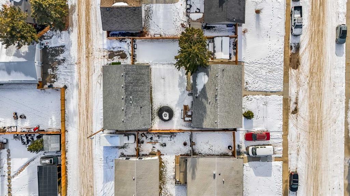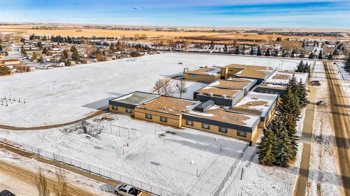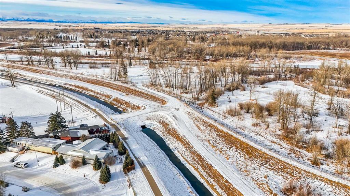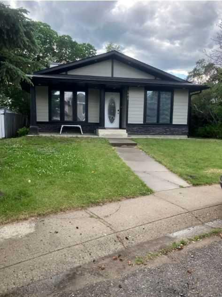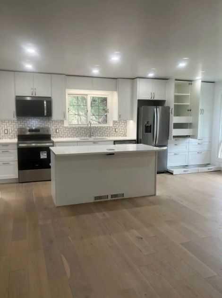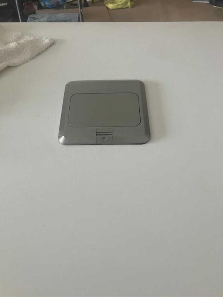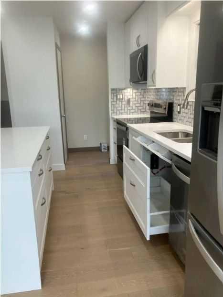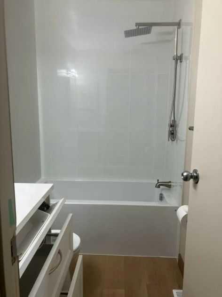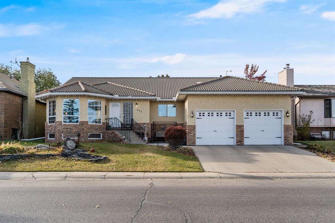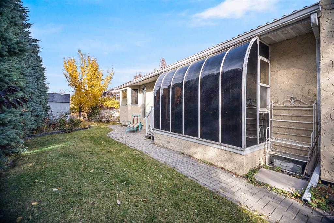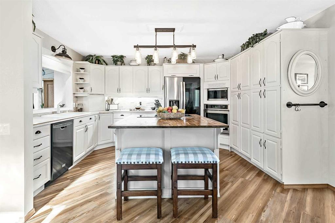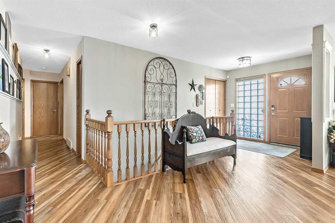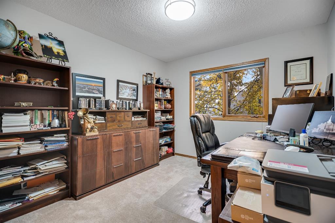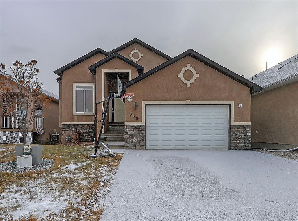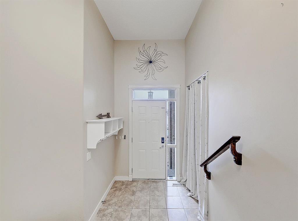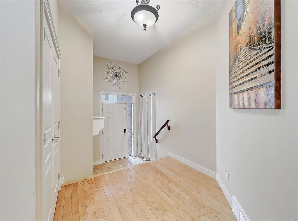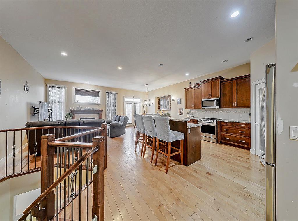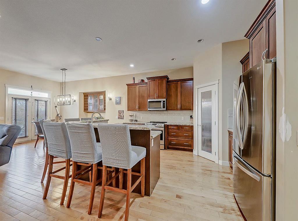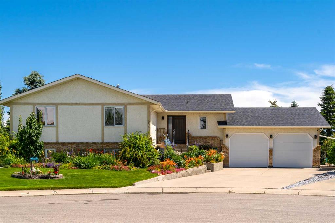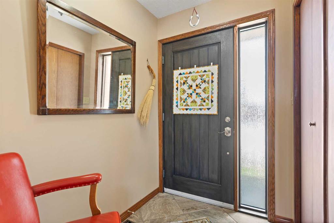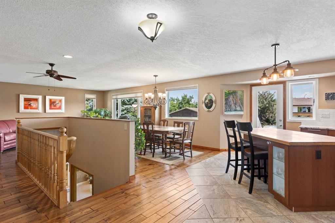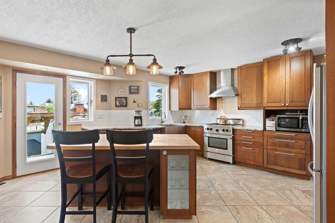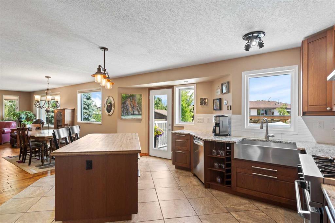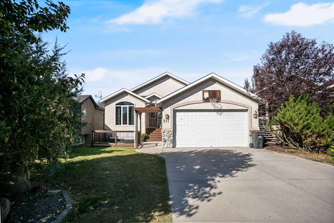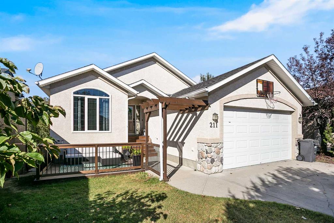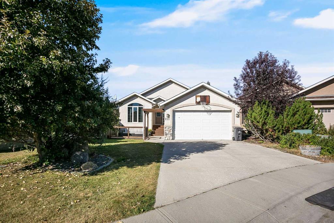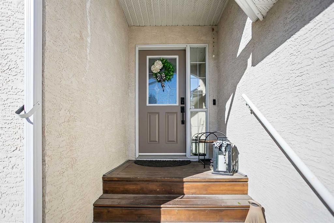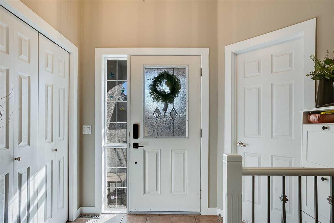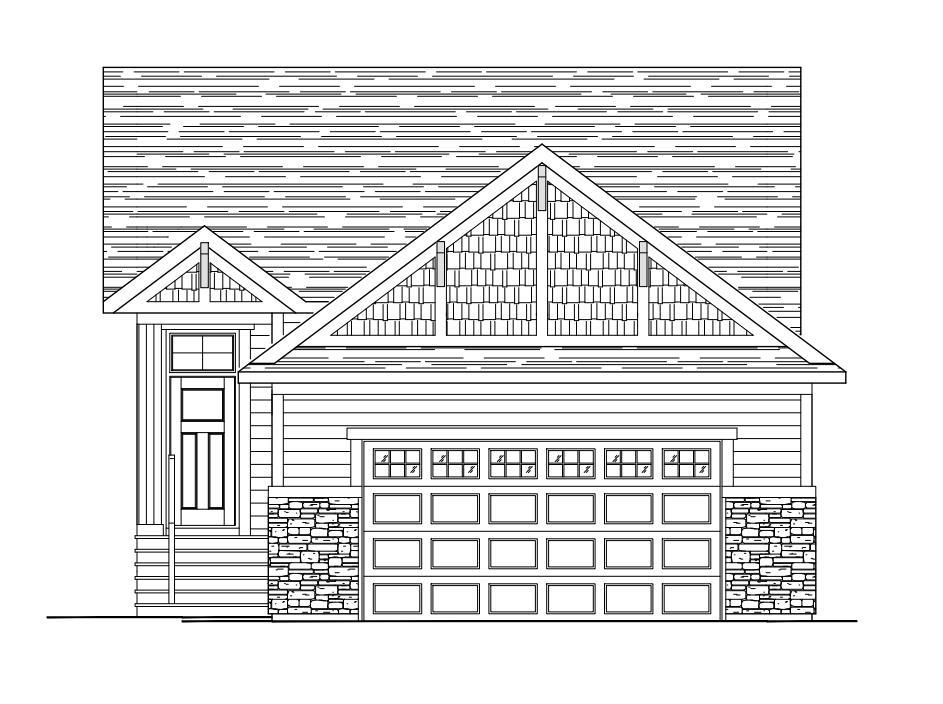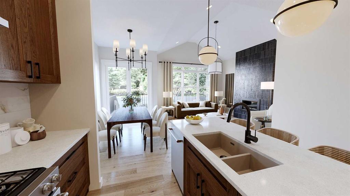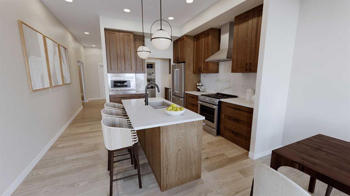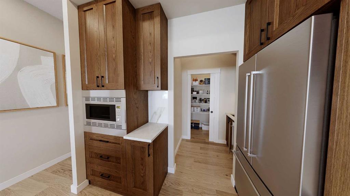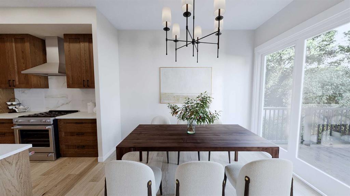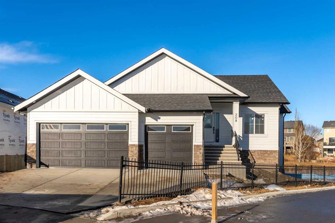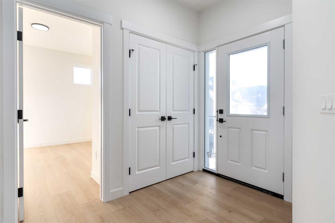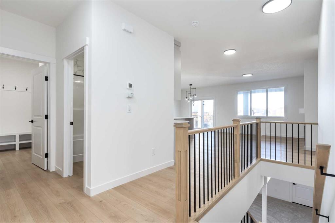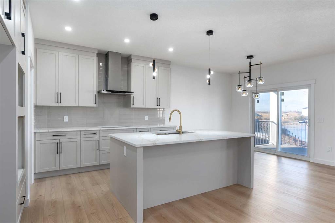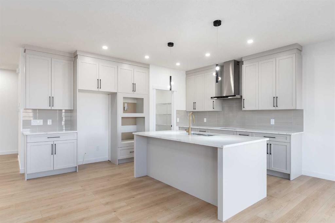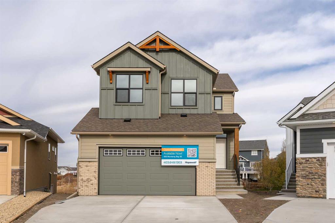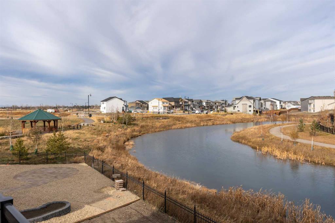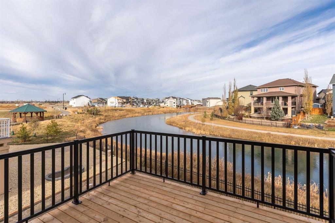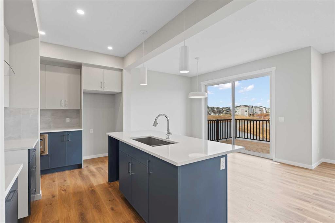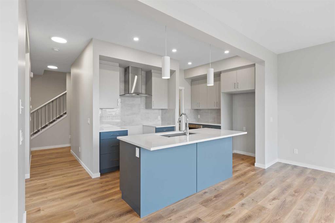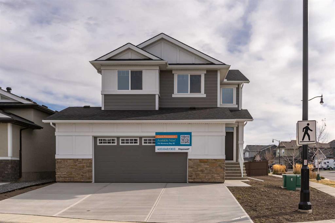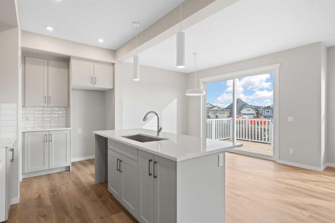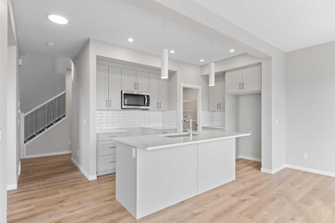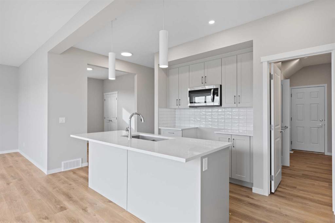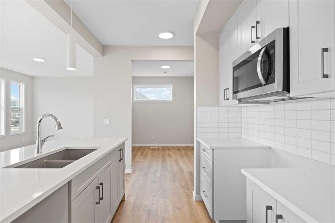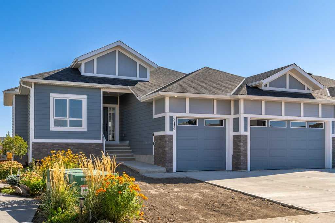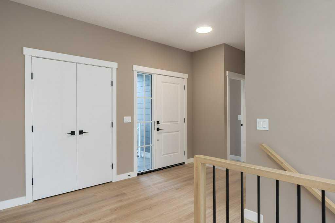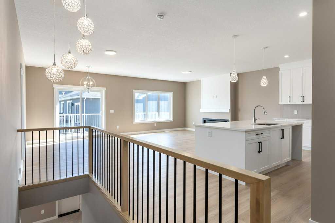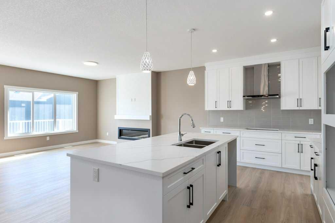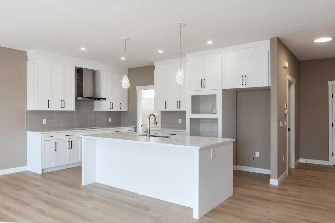92 2A Street
High River T1V 1G6
MLS® Number: A2279000
$ 799,900
6
BEDROOMS
3 + 0
BATHROOMS
1,055
SQUARE FEET
1962
YEAR BUILT
Once-in-a-Lifetime Income Property in the Heart of High River! Opportunities like this rarely come along! This remarkable property offers not just one, but three separate income streams featuring two fully legal suites and one additional basement suite (illegal) making it an outstanding investment opportunity or the perfect setup for multigenerational living. Thoughtfully updated and meticulously maintained! The main legal suite is a beautifully maintained 2-bedroom, 1-bathroom home that features bright and open living spaces, its own laundry, a renovated bathroom, and all-new windows and doors throughout. Every detail on the property is carefully attended to, offering the comfort and style of a modern home with the peace of mind that comes from extensive upgrades. The basement suite (illegal) adds excellent versatility with 2-bedrooms, 1-bathroom, its own laundry area, enlarged egress windows that bring in natural light, and plenty of additional storage. Whether used for extended family, guests, or as a separate rental unit, this suite (illegal) adds significant value and flexibility to the property. The true standout, however, is the newly built carriage bungalow legal suite a stunning addition that offers the best of modern construction and thoughtful design. This 2-bedroom, 1-bathroom suite features high ceilings, large bright windows, a private laundry, and an oversized single attached garage. Built to today’s standards with its own mechanical systems and hot water tank, it provides full independence and privacy for tenants or family members. The carriage legal suite was constructed with exceptional quality, including a 6” engineered concrete slab and 3” rigid insulation for durability and efficiency. The main house has undergone extensive structural and mechanical updates! Following the 2013 flood, the main house was lifted and set on a brand-new ICF foundation, providing long-term stability and energy efficiency. New sewer and water lines were installed all the way to the street, upgraded electrical panels and wiring. All mechanical systems were replaced in 2013, ensuring worry-free performance for years to come. The exterior of the property has also been completely refreshed with durable Smart Board and batten siding, new eavestroughs, soffits, and fascia that tie the home and carriage suite together in a cohesive, modern look. The new fully fenced oversized yard provides security, privacy, and a great outdoor space for all tenants or families to enjoy. Whether you choose to live in one suite and rent out the others to offset your mortgage, or rent all three for an impressive return, this property offers unmatched flexibility and financial upside. Located just a short walk to the local junior high school, with parks, playgrounds, and scenic pathways nearby. What an opportunity to own a fully updated, income-generating property with nothing left to do but move in and start earning. Book your showing today and come on buy!
| COMMUNITY | North Central High River |
| PROPERTY TYPE | Detached |
| BUILDING TYPE | House |
| STYLE | Bungalow |
| YEAR BUILT | 1962 |
| SQUARE FOOTAGE | 1,055 |
| BEDROOMS | 6 |
| BATHROOMS | 3.00 |
| BASEMENT | Full |
| AMENITIES | |
| APPLIANCES | Dishwasher, Dryer, Electric Stove, Garage Control(s), Microwave, Microwave Hood Fan, Range Hood, Refrigerator, Washer, Window Coverings |
| COOLING | None |
| FIREPLACE | N/A |
| FLOORING | Ceramic Tile, Hardwood, Vinyl Plank |
| HEATING | Forced Air |
| LAUNDRY | In Unit, Lower Level, Main Level, Multiple Locations |
| LOT FEATURES | Back Lane, Back Yard, Cul-De-Sac, Few Trees, Front Yard, Landscaped, Lawn, Level, Rectangular Lot |
| PARKING | Alley Access, On Street, Parking Pad, Single Garage Attached |
| RESTRICTIONS | None Known |
| ROOF | Asphalt Shingle |
| TITLE | Fee Simple |
| BROKER | RE/MAX House of Real Estate |
| ROOMS | DIMENSIONS (m) | LEVEL |
|---|---|---|
| Bedroom | 11`0" x 10`5" | Lower |
| Kitchenette | 10`8" x 14`6" | Lower |
| Living Room | 14`10" x 11`2" | Lower |
| Bedroom | 11`2" x 13`11" | Lower |
| Dining Room | 11`4" x 9`8" | Main |
| Kitchen | 11`6" x 11`1" | Main |
| Living Room | 11`8" x 20`5" | Main |
| Bedroom - Primary | 11`9" x 11`11" | Main |
| Bedroom | 9`3" x 11`2" | Main |
| 4pc Bathroom | 7`7" x 7`7" | Main |
| 4pc Bathroom | 7`7" x 7`7" | Main |
| Living Room | 15`5" x 12`8" | Suite |
| Kitchen With Eating Area | 11`9" x 8`8" | Suite |
| Bedroom | 9`5" x 11`10" | Suite |
| 4pc Bathroom | 8`5" x 4`11" | Suite |
| Bedroom - Primary | 13`0" x 10`5" | Suite |

