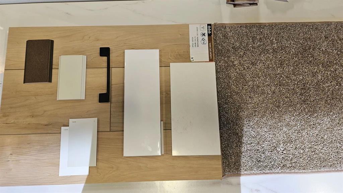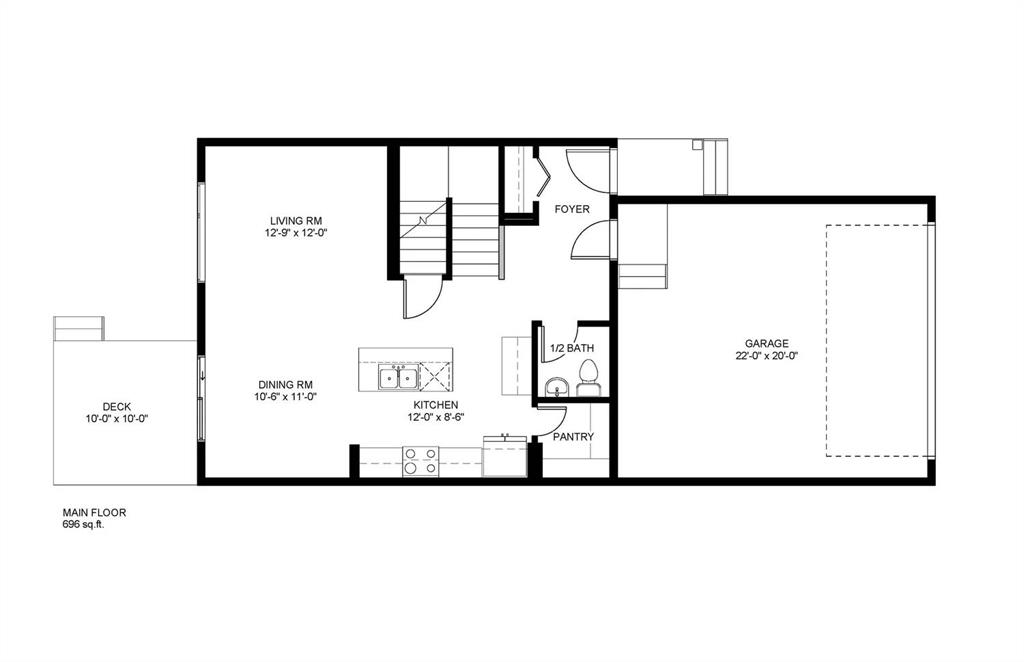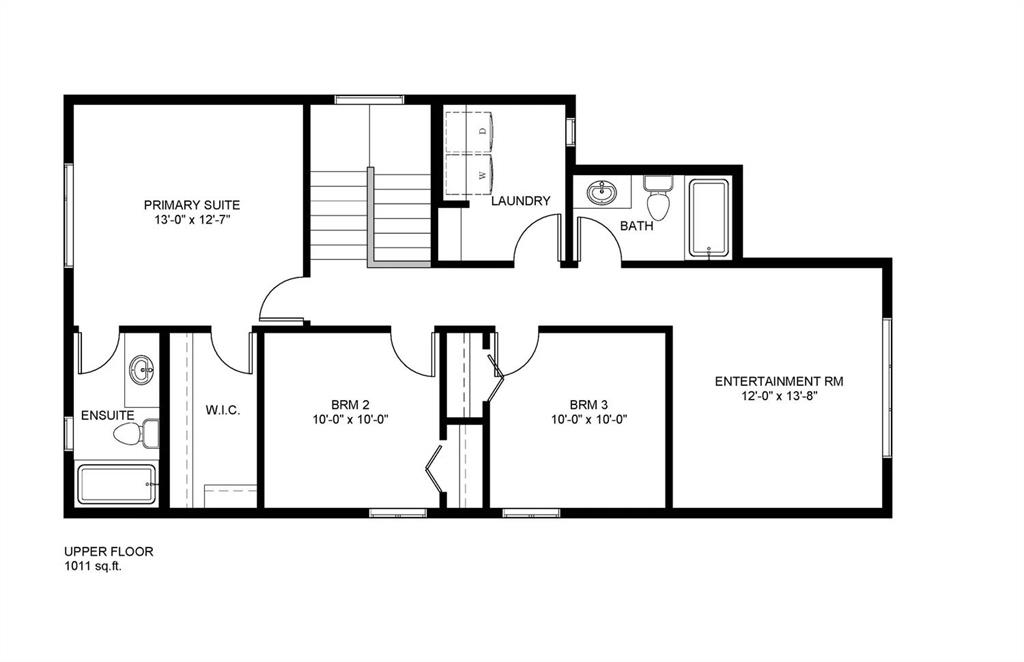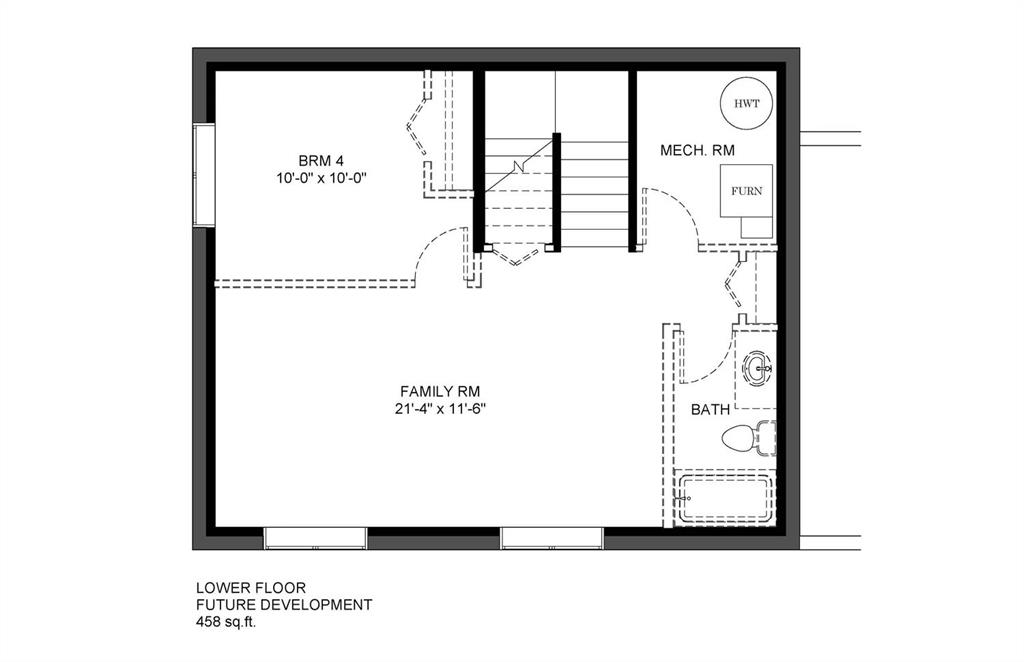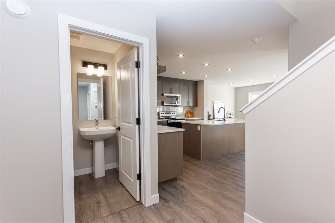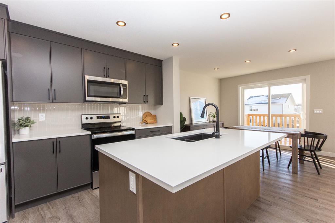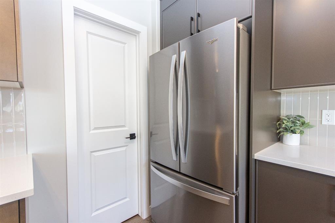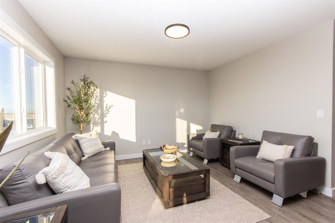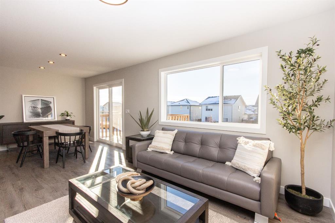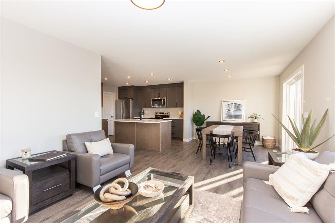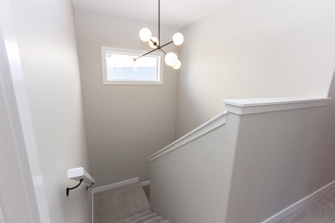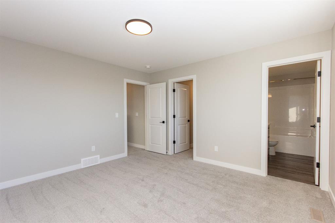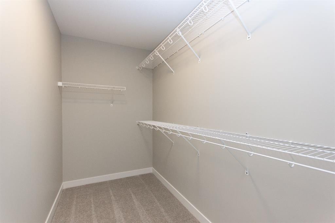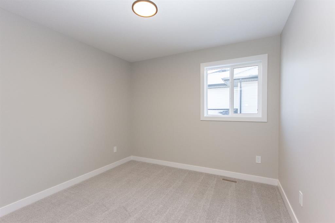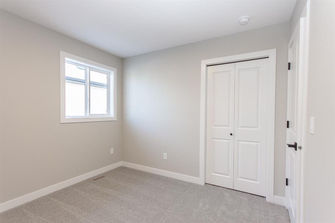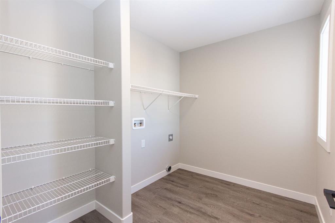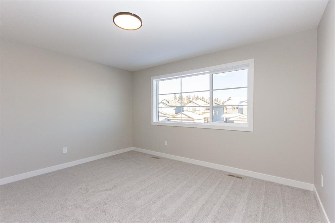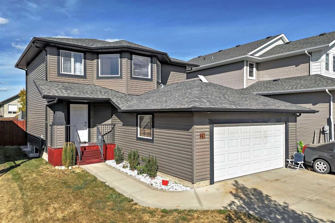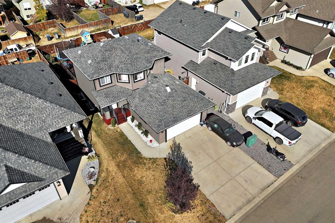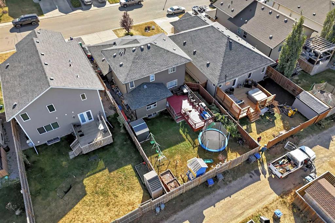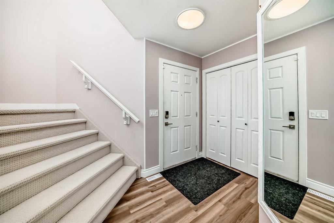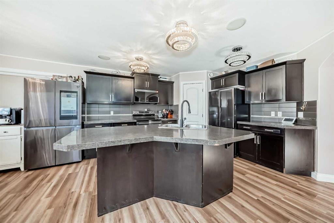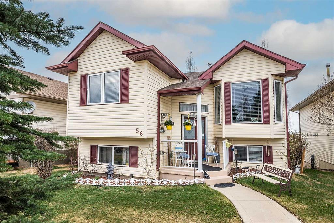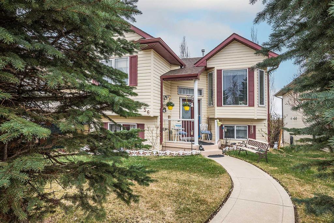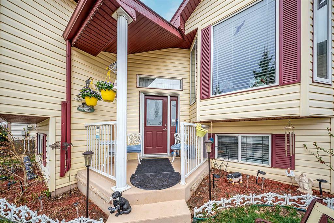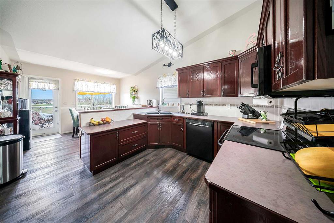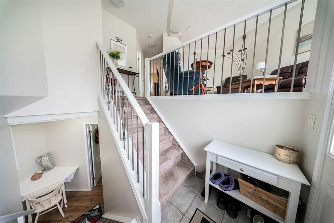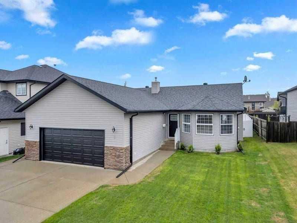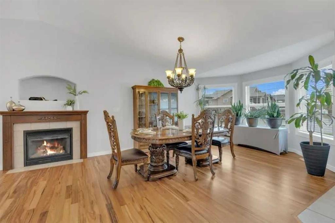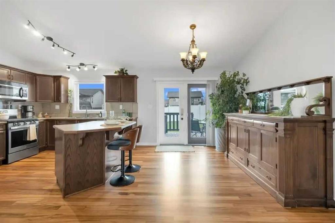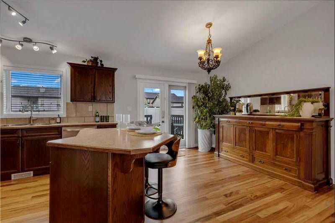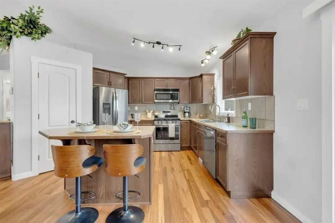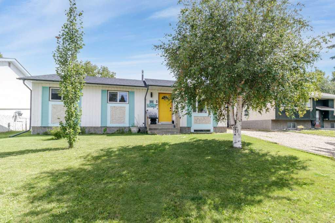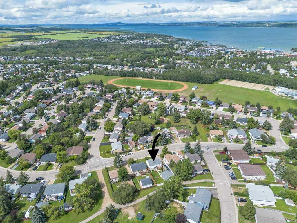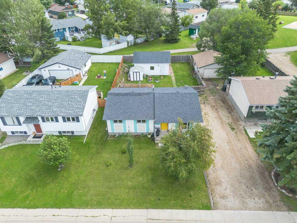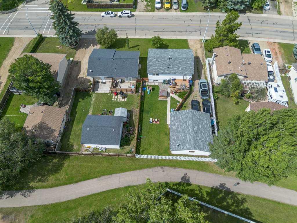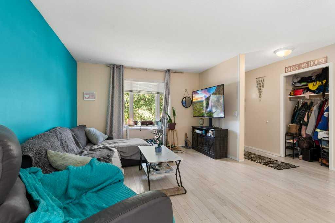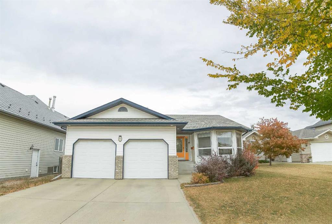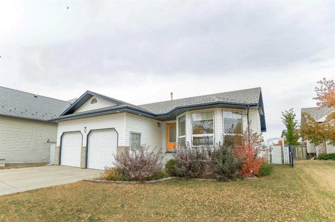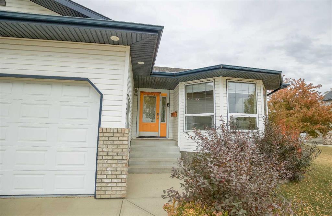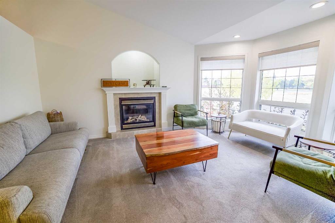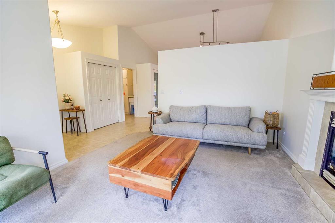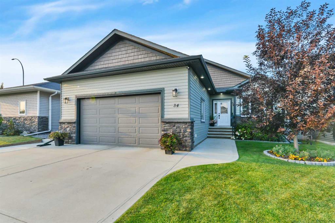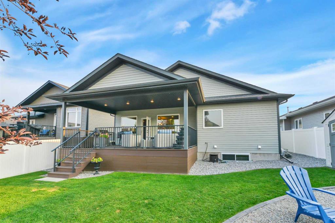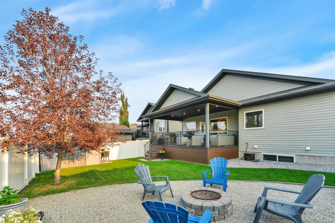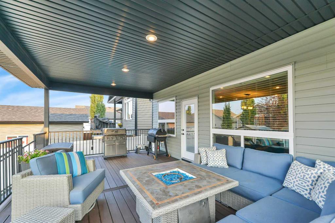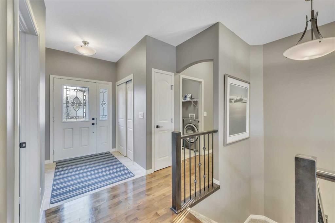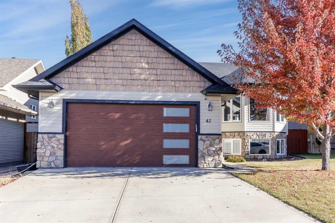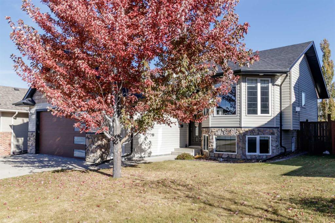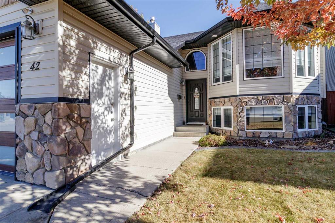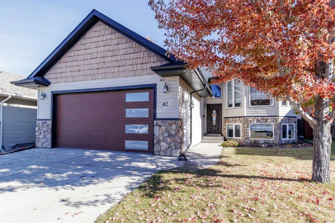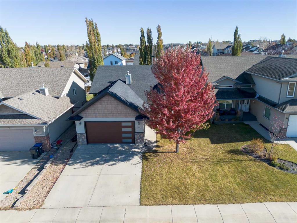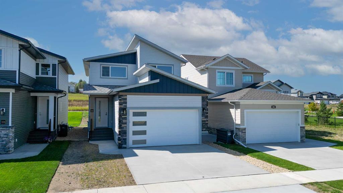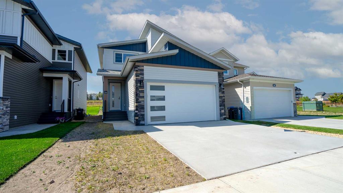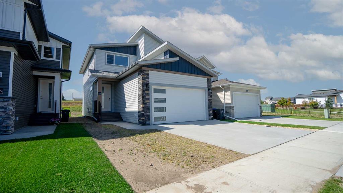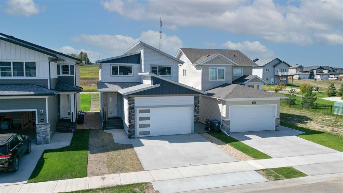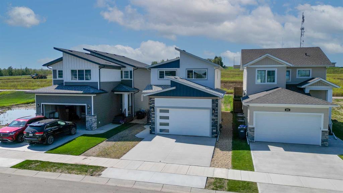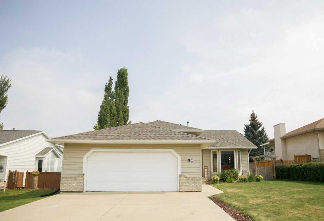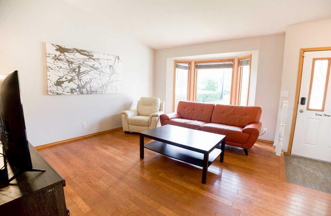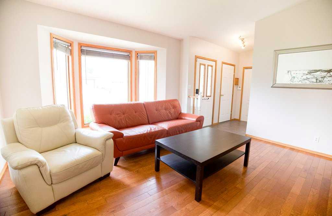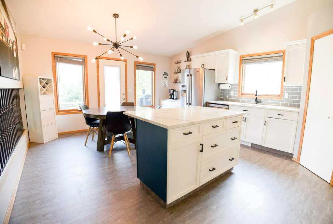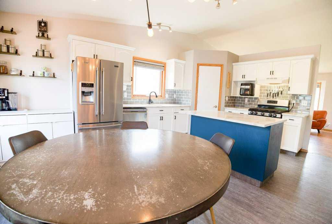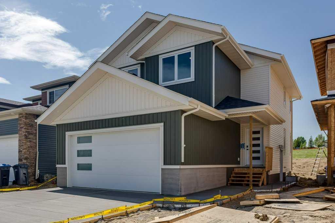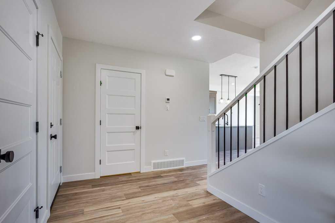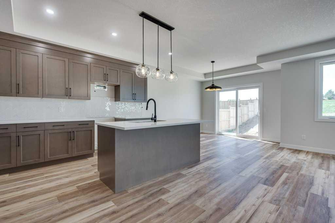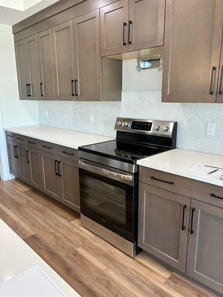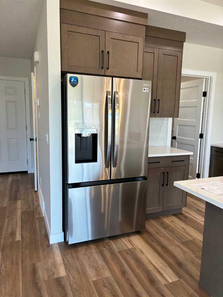73 Bardwell Way
Sylvan Lake T4S 0V4
MLS® Number: A2266344
$ 537,900
3
BEDROOMS
2 + 1
BATHROOMS
1,707
SQUARE FEET
2026
YEAR BUILT
Be the first owner of this brand new Laebon Home situated in the sought after neighbourhood of Beacon Hill, just steps from multiple parks, green spaces, and Beacon Hill Elementary! This stylish Paxton two storey floor plan offers 1707 square feet above grade, a wide open living space, large windows, 2nd floor laundry, and a large bonus room! The main floor features vinyl plank flooring throughout, and a beautiful kitchen offering two toned raised cabinetry, stainless steel appliances, quartz countertops, a large island with eating bar, and a large walk in pantry. The adjacent eating area has sliding patio doors that lead out to the deck. Head upstairs to find two nicely sized kids/spare rooms that share a large 4 pce bath, and a large master bedroom with its own private 4 pce ensuite and huge walk in closet. Laundry is conveniently located near the bedrooms, and the large and bright bonus room gives you additional living space to enjoy. The attached garage is insulated, drywalled, and taped. If you need more space, the builder can complete the walkout basement development for you, and allowances for blinds and a washer & dryer can also be included to make this a fully move in ready home. Poured concrete front driveway, front sod, and rear topsoil are included in the price and will be completed as weather permits. GST is already included in the purchase price. Live worry free thanks to a full 1 year builder warranty and 10 year Alberta New Home Warranty. Taxes have yet to be assessed. This home is currently under construction and has an estimated completion date of mid February 2026. Photos and renderings are examples of a previous home built with the same floor plan, finishes and colours will not be identical to photos.
| COMMUNITY | Beacon Hill |
| PROPERTY TYPE | Detached |
| BUILDING TYPE | House |
| STYLE | 2 Storey |
| YEAR BUILT | 2026 |
| SQUARE FOOTAGE | 1,707 |
| BEDROOMS | 3 |
| BATHROOMS | 3.00 |
| BASEMENT | Full |
| AMENITIES | |
| APPLIANCES | Dishwasher, Garage Control(s), Microwave Hood Fan, Refrigerator, Stove(s) |
| COOLING | None |
| FIREPLACE | N/A |
| FLOORING | Carpet, Vinyl Plank |
| HEATING | Forced Air, Natural Gas |
| LAUNDRY | Laundry Room, Upper Level |
| LOT FEATURES | Back Lane, Back Yard, Front Yard, Interior Lot, Rectangular Lot |
| PARKING | Concrete Driveway, Double Garage Attached, Garage Faces Front, Off Street |
| RESTRICTIONS | None Known |
| ROOF | Asphalt Shingle |
| TITLE | Fee Simple |
| BROKER | RE/MAX real estate central alberta |
| ROOMS | DIMENSIONS (m) | LEVEL |
|---|---|---|
| Living Room | 12`9" x 12`0" | Main |
| Dining Room | 10`6" x 11`0" | Main |
| Kitchen | 12`0" x 8`6" | Main |
| 2pc Bathroom | 0`0" x 0`0" | Main |
| Bedroom - Primary | 13`0" x 12`7" | Second |
| 4pc Ensuite bath | 0`0" x 0`0" | Second |
| Bedroom | 10`0" x 10`0" | Second |
| 4pc Bathroom | 0`0" x 0`0" | Second |
| Bedroom | 10`0" x 10`0" | Second |
| Bonus Room | 12`0" x 13`8" | Second |
| Laundry | 0`0" x 0`0" | Second |


