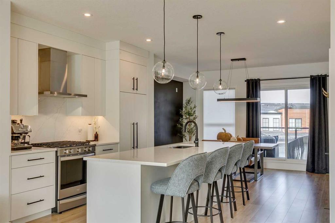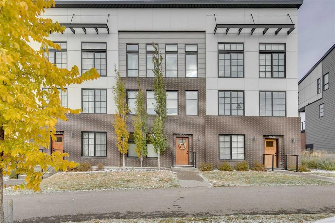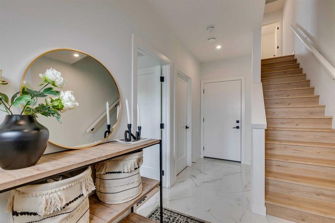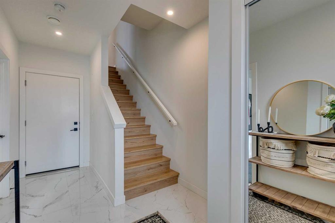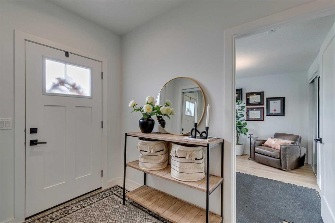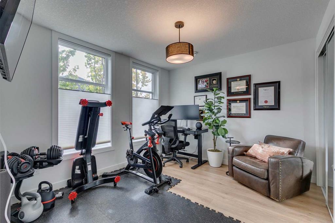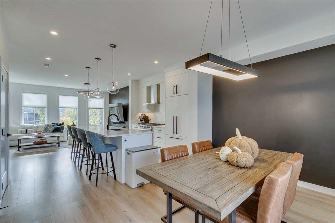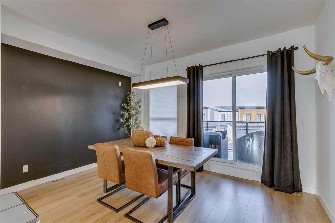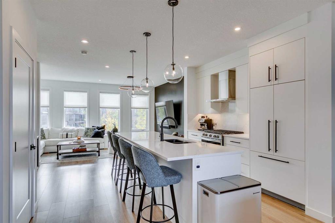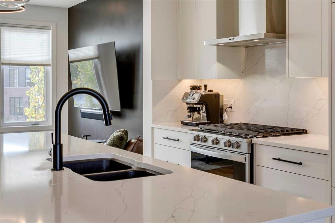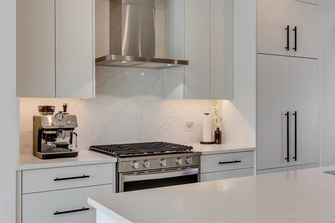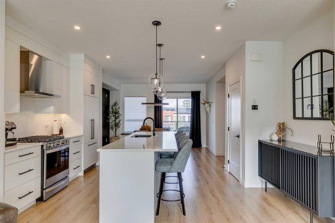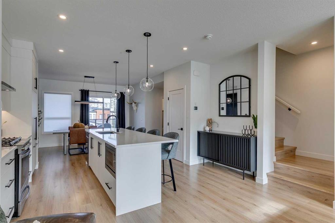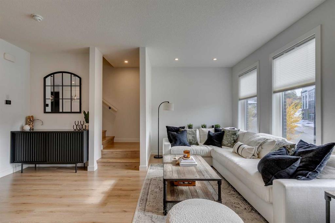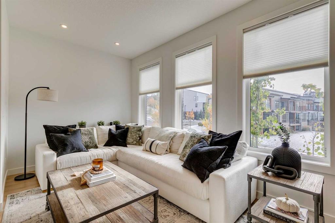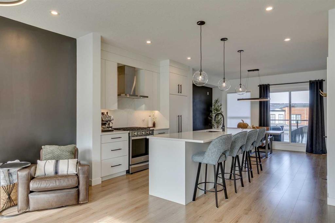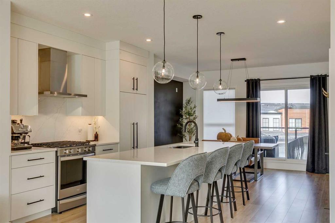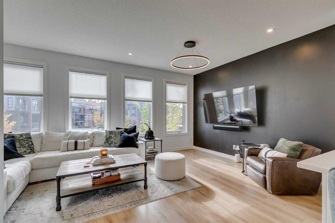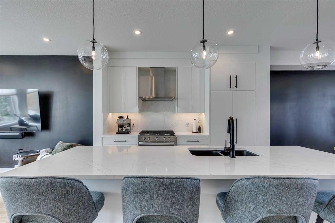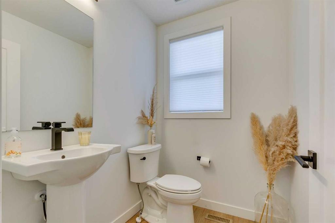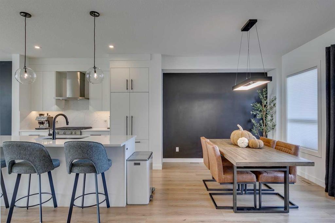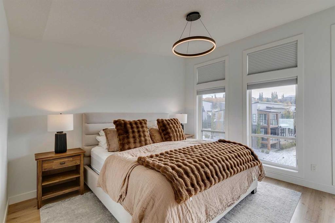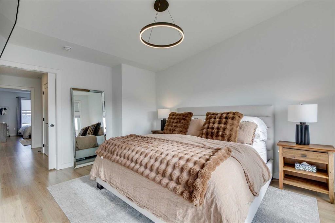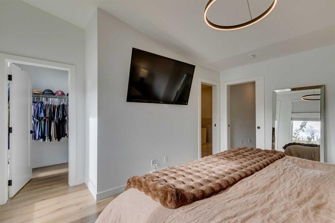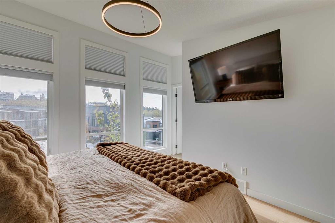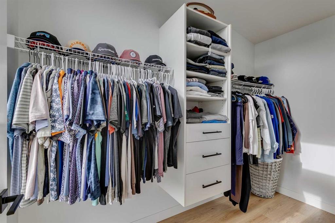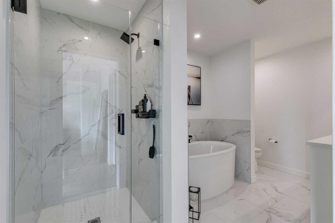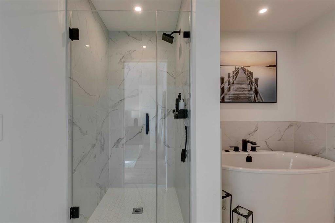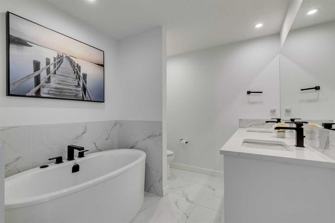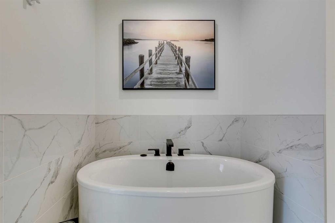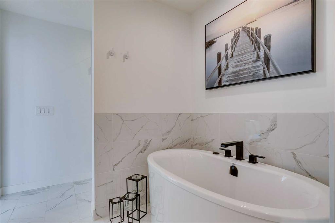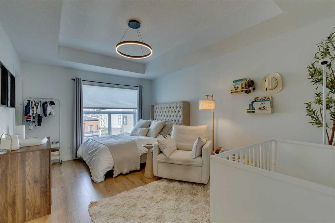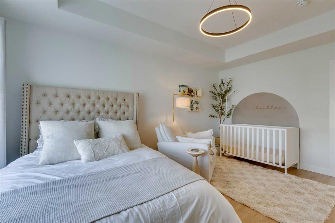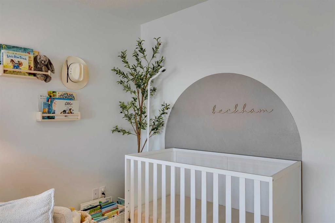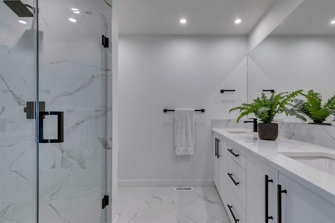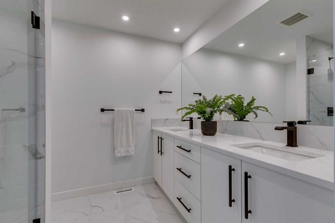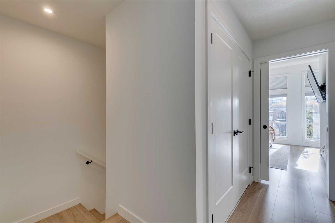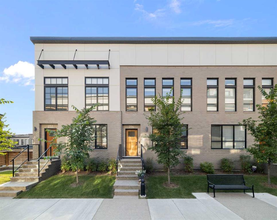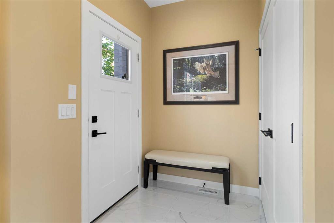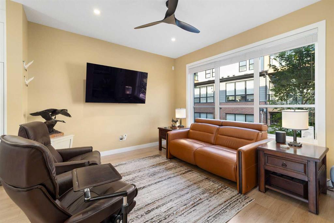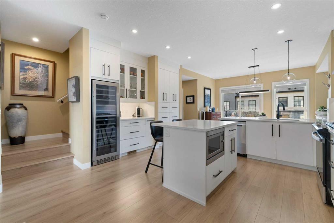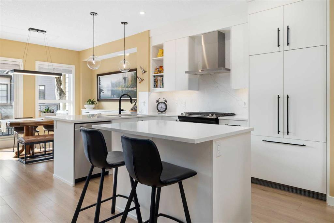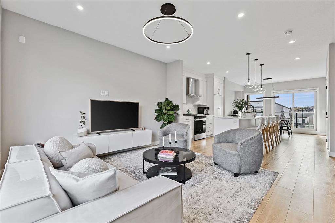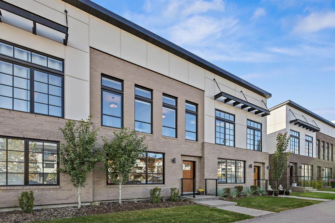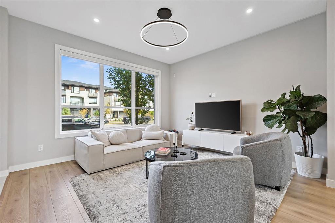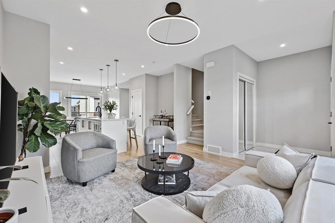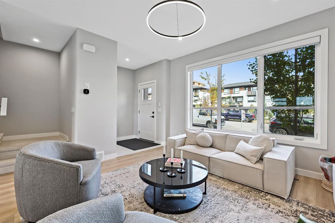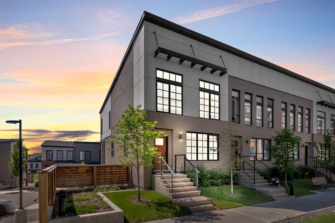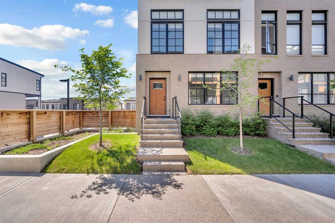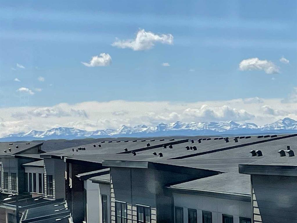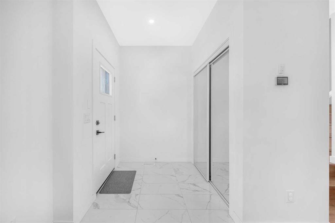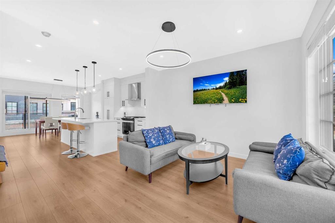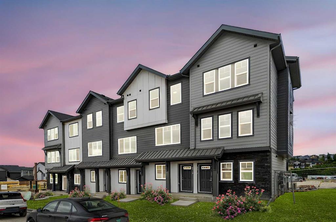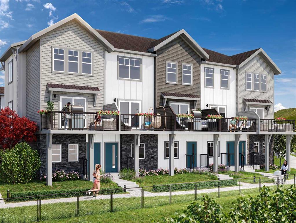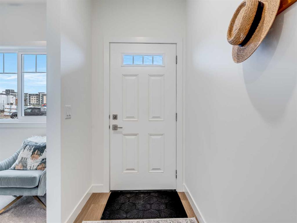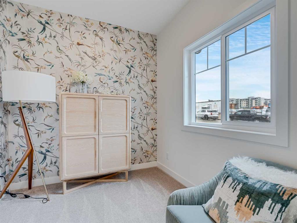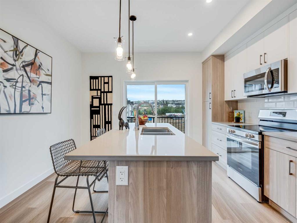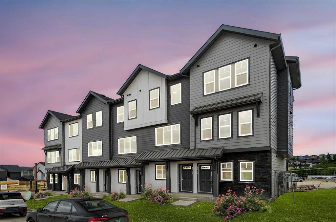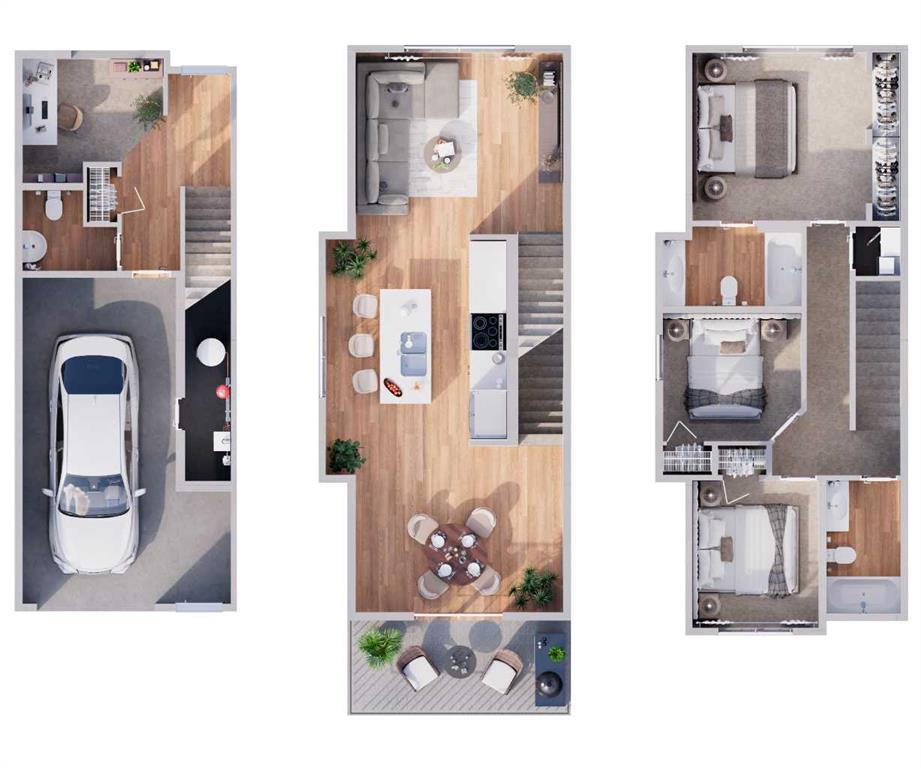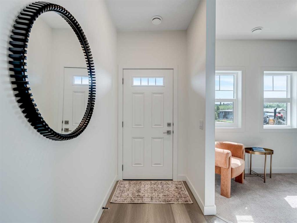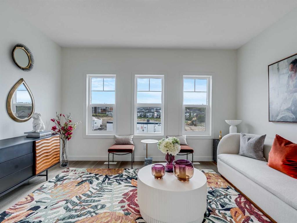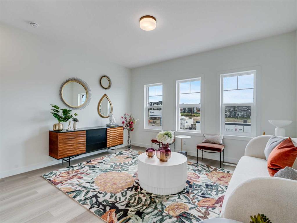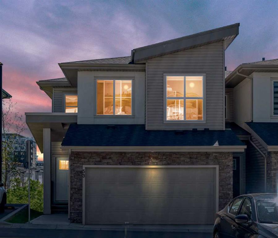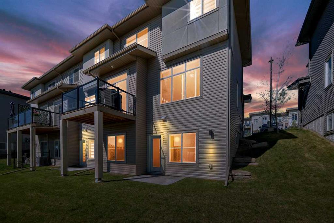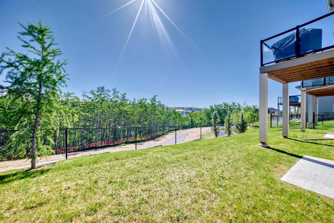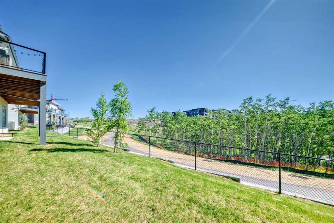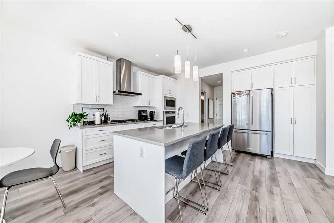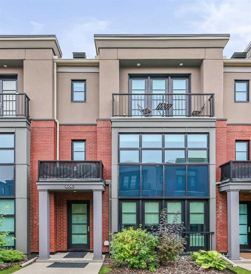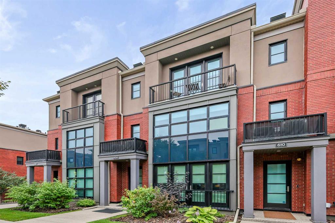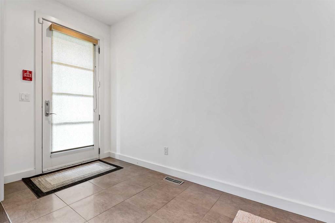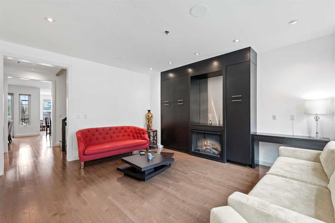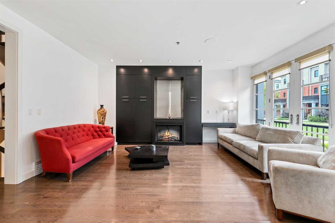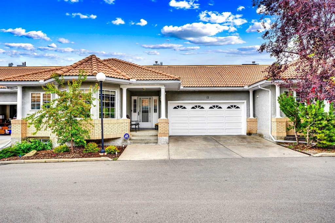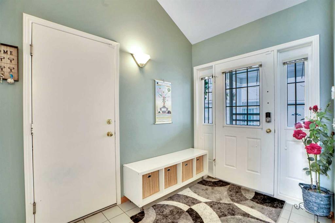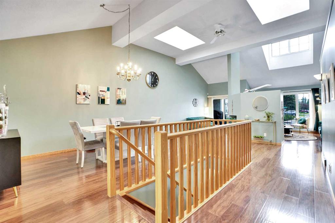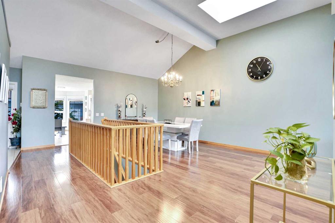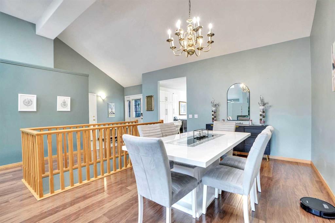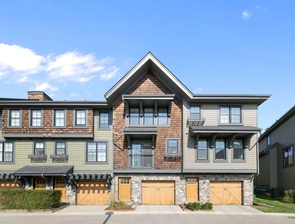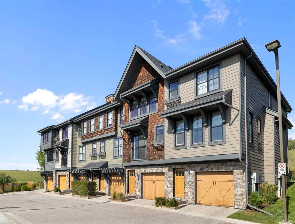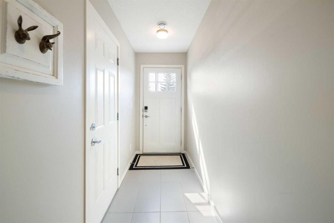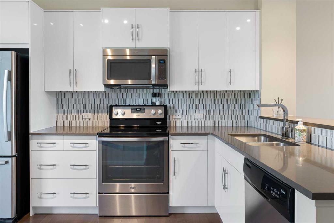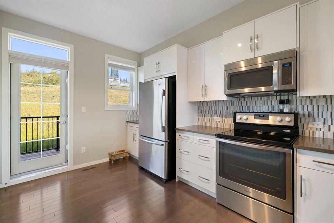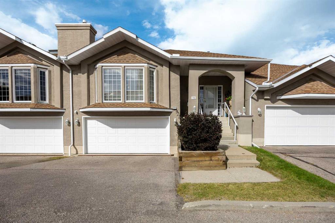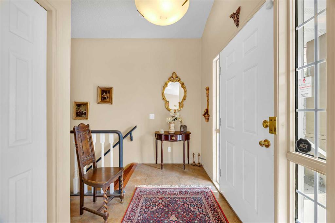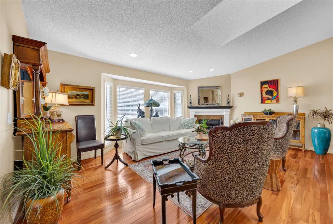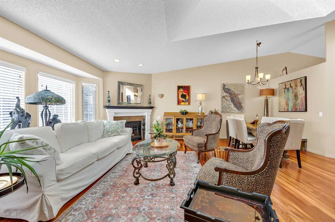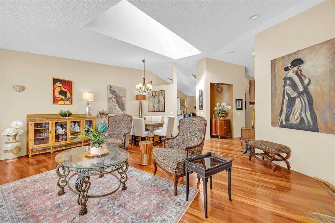7836 Spring Willow Drive SW
Calgary T3H 6E1
MLS® Number: A2264691
$ 719,900
3
BEDROOMS
2 + 1
BATHROOMS
1,887
SQUARE FEET
2020
YEAR BUILT
EXCEPTIONAL VALUE IN CALGARY’S PRESTIGIOUS SOUTHWEST! Open house Saturday Oct 18th from 12PM-2PM. Welcome to this elegant 3-storey brick townhome by TRUMAN Homes. Perfectly positioned on the outer edge of the development, this residence offers enhanced privacy and serene forest views and a glimpse of the mountains from both the living area and the primary suite. The walk-up front entrance provides a warm, street-facing welcome designed for a variety of lifestyles - picture crisp fall mornings, coffee in hand, as you step out your front door to your favorite breakfast spot, nearby parks, or the scenic walking paths that define Springbank Hill. Inside, a spacious foyer and the entrance from the oversized double attached garage sets the tone with ample room for daily essentials. On this level, you’ll also find a versatile bedroom or home office. The second level showcases the heart of the home, an open-concept kitchen, dining, and family area designed for both comfort and sophistication. Every detail was considered in this chef-inspired kitchen, featuring a large quartz island with continuous quartz backsplash, gas range, built-in microwave, and panelled refrigerator for a seamless finish. Just off the dining area, step onto a covered patio ideal for year-round grilling and entertaining. The upper-level hosts dual primary suites, each with walk-in closets and private ensuites, along with a convenient upper-floor laundry room. Throughout the entire home, laminate flooring delivers durability and warmth, while matte black lighting and hardware create a cohesive, upscale aesthetic. Experience the perfect blend of luxury, location, and lifestyle -all in one of Calgary’s most desirable communities.
| COMMUNITY | Springbank Hill |
| PROPERTY TYPE | Row/Townhouse |
| BUILDING TYPE | Triplex |
| STYLE | 3 Storey |
| YEAR BUILT | 2020 |
| SQUARE FOOTAGE | 1,887 |
| BEDROOMS | 3 |
| BATHROOMS | 3.00 |
| BASEMENT | None |
| AMENITIES | |
| APPLIANCES | Dishwasher, Gas Range, Microwave, Range Hood, Refrigerator, Washer/Dryer |
| COOLING | None |
| FIREPLACE | N/A |
| FLOORING | Laminate, Tile |
| HEATING | Forced Air, Natural Gas |
| LAUNDRY | Upper Level |
| LOT FEATURES | Few Trees, Front Yard, Lawn, Low Maintenance Landscape |
| PARKING | Double Garage Attached |
| RESTRICTIONS | None Known |
| ROOF | Asphalt Shingle |
| TITLE | Fee Simple |
| BROKER | Century 21 All Stars Realty Ltd. |
| ROOMS | DIMENSIONS (m) | LEVEL |
|---|---|---|
| Bedroom | 11`1" x 10`1" | Lower |
| Furnace/Utility Room | 11`1" x 5`6" | Lower |
| Living Room | 18`11" x 12`2" | Main |
| Kitchen | 15`6" x 11`9" | Main |
| Dining Room | 13`8" x 10`0" | Main |
| 2pc Bathroom | 0`0" x 0`0" | Main |
| Bedroom - Primary | 13`11" x 14`4" | Upper |
| 5pc Ensuite bath | 0`0" x 0`0" | Upper |
| Bedroom - Primary | 11`5" x 15`8" | Upper |
| 4pc Ensuite bath | 0`0" x 0`0" | Upper |
| Laundry | 0`0" x 0`0" | Upper |

