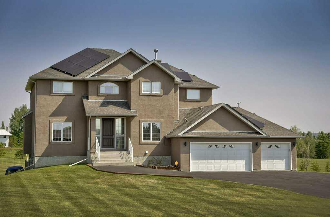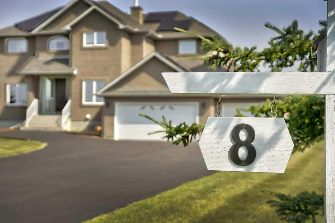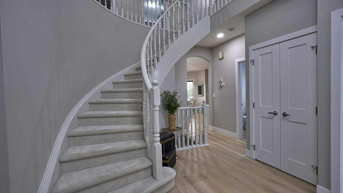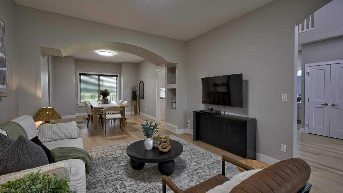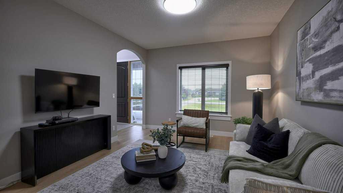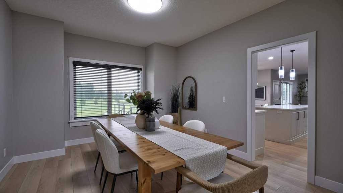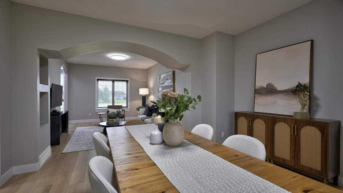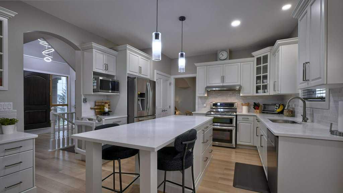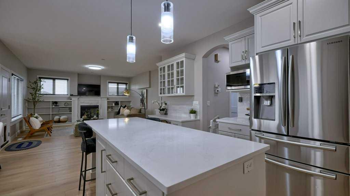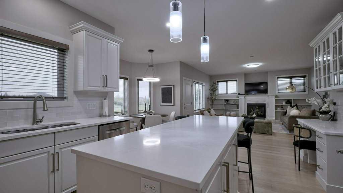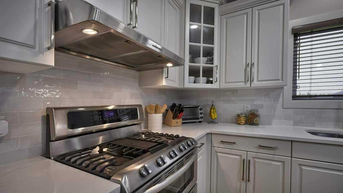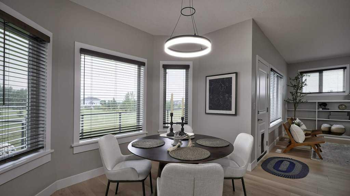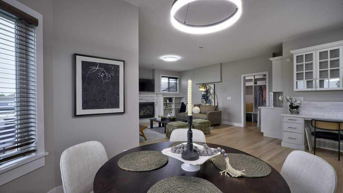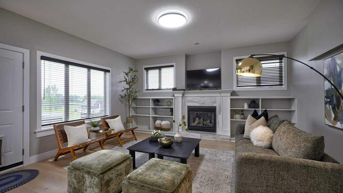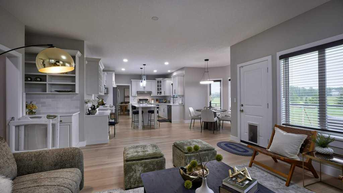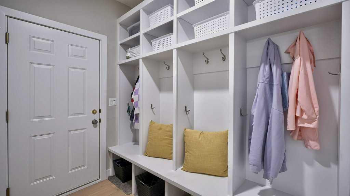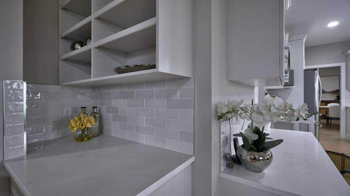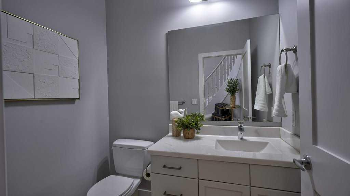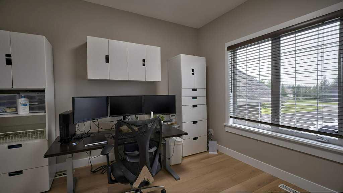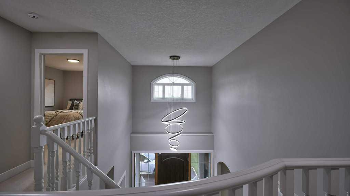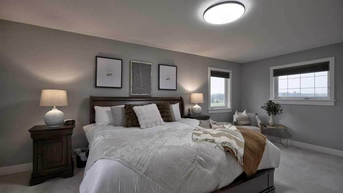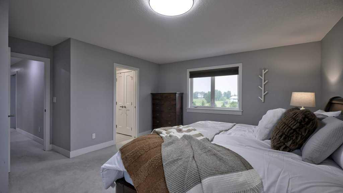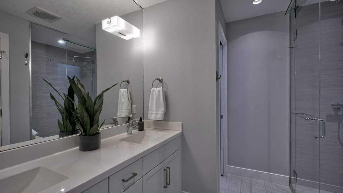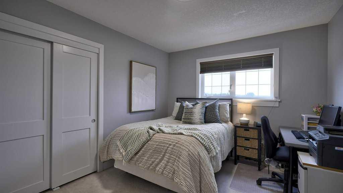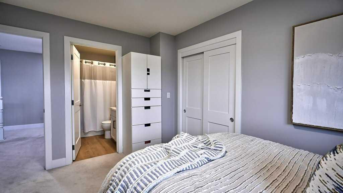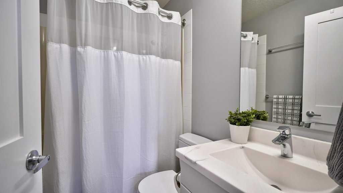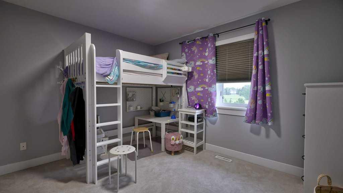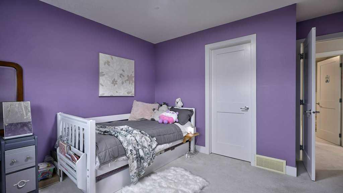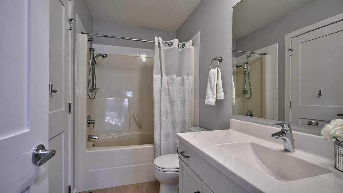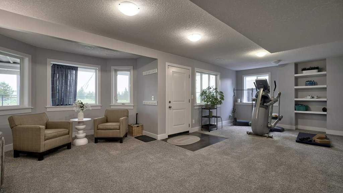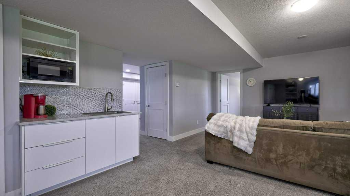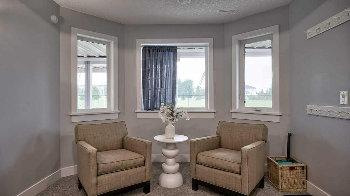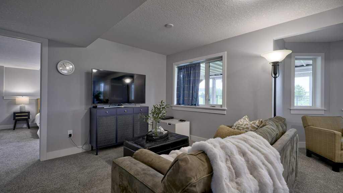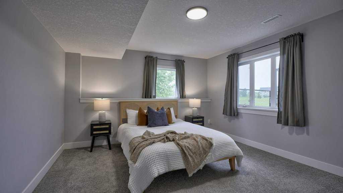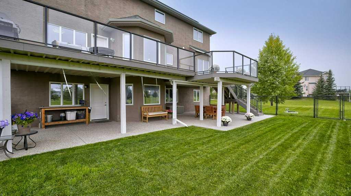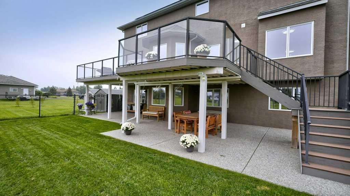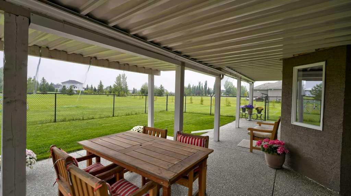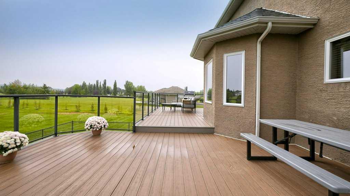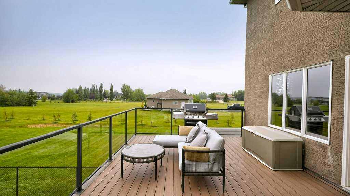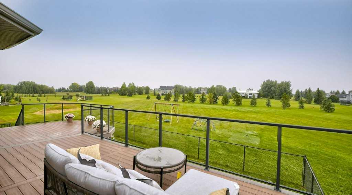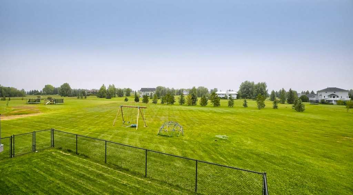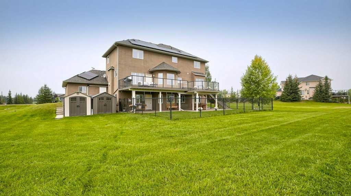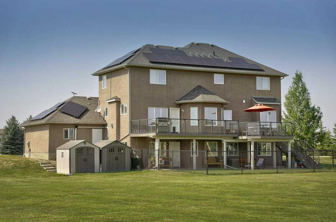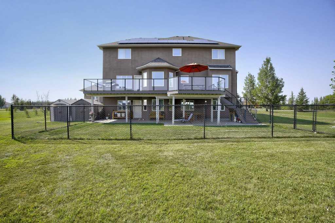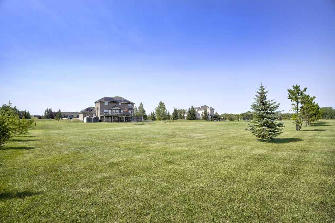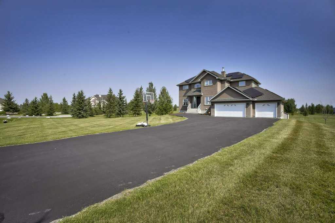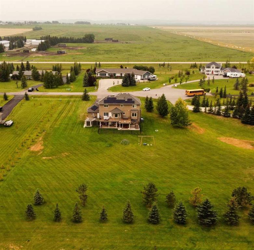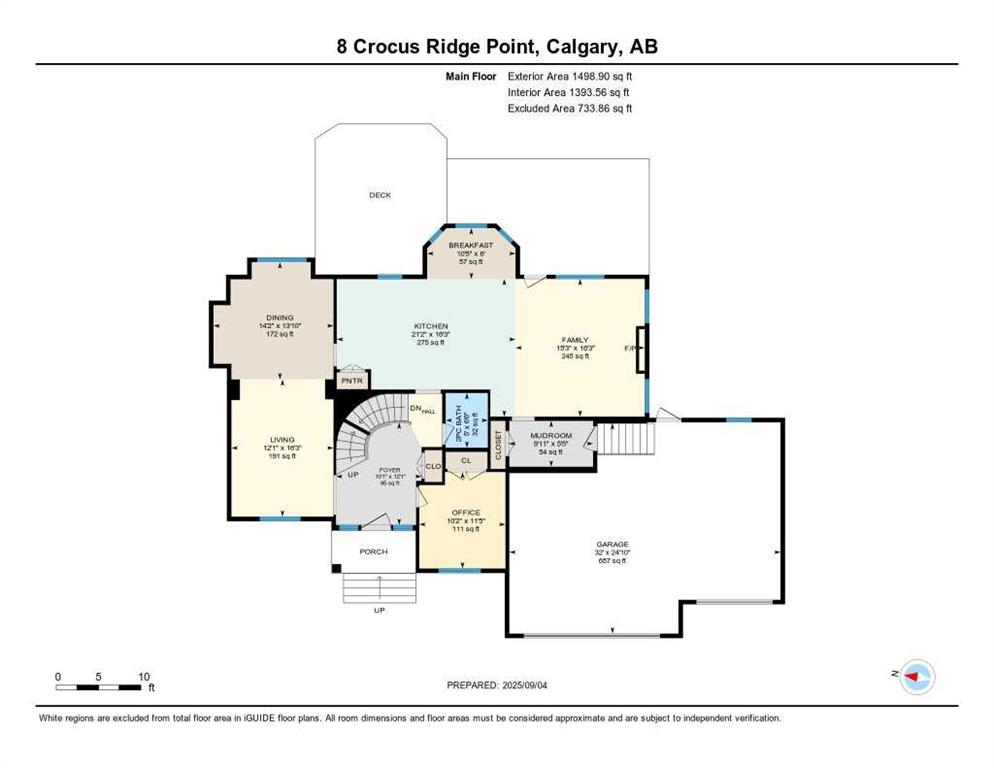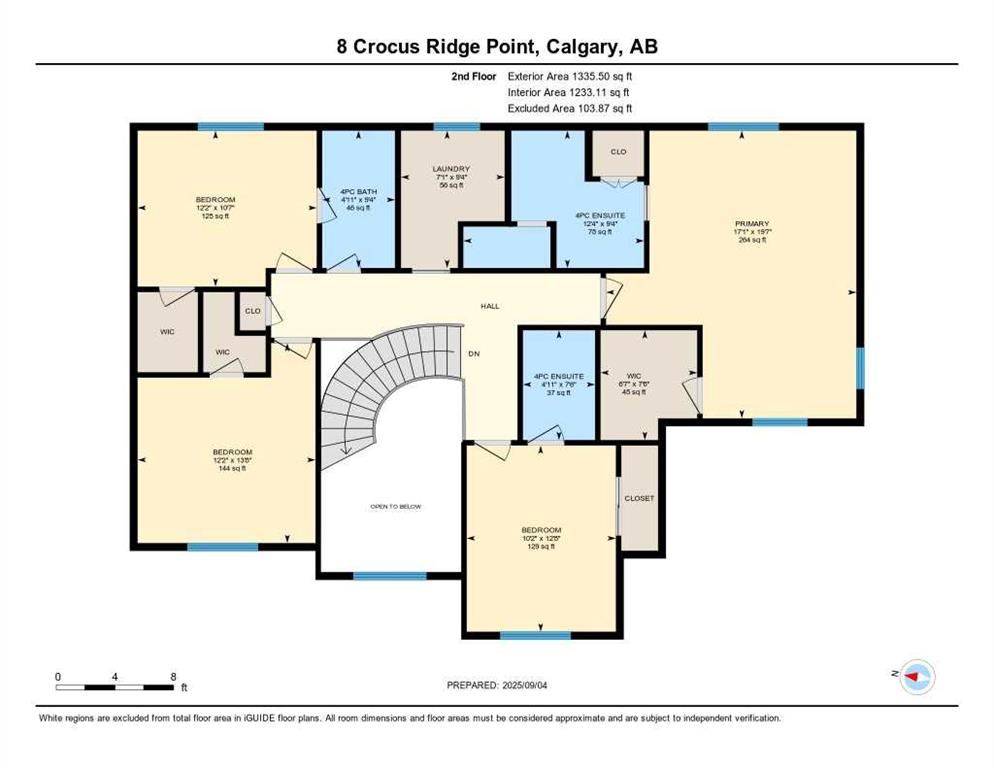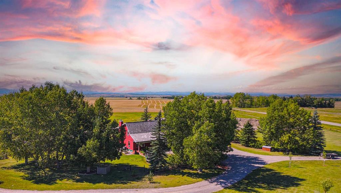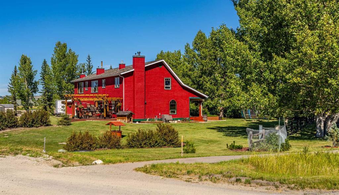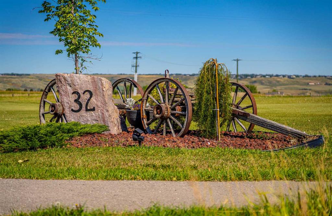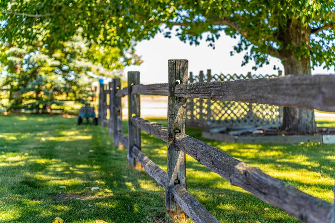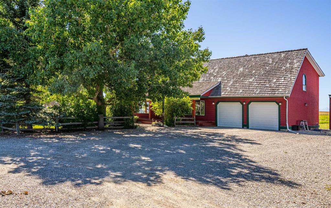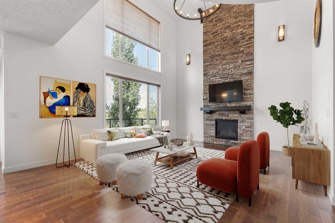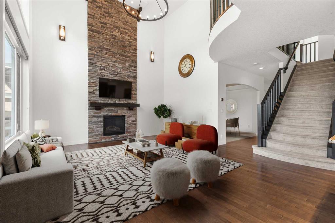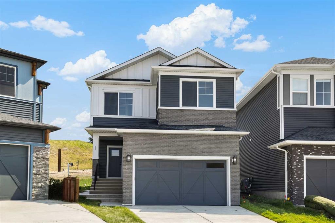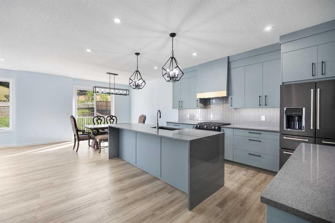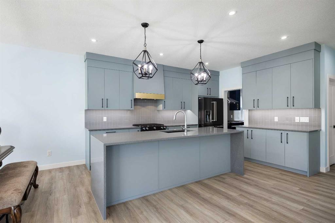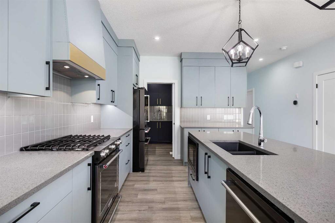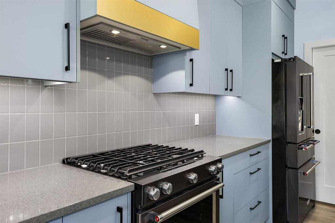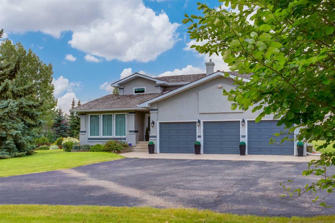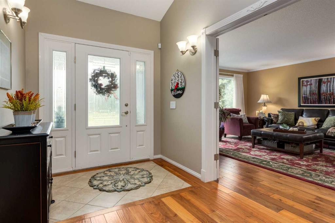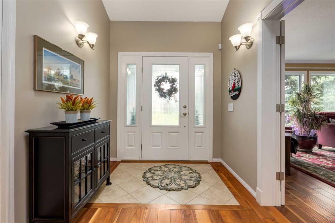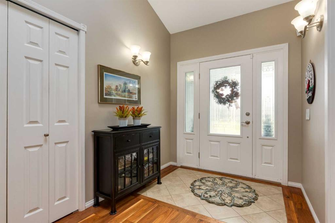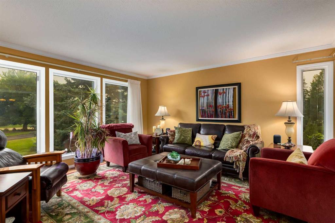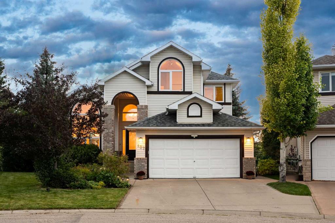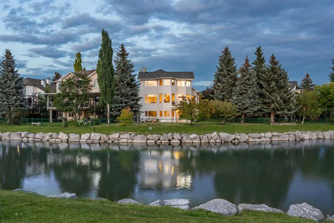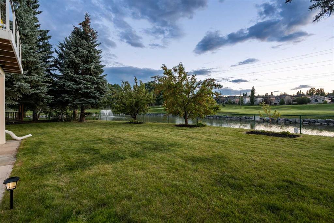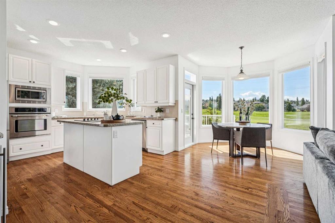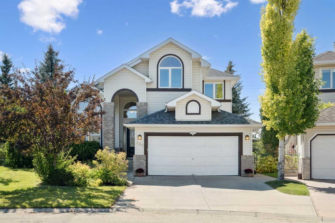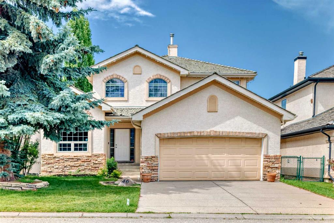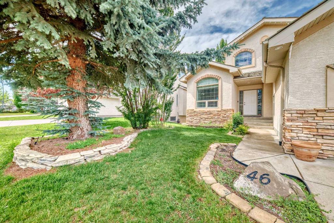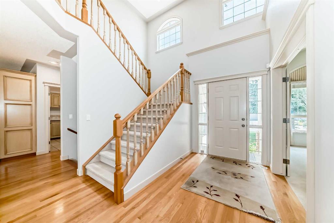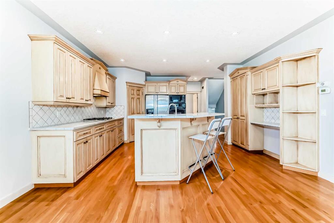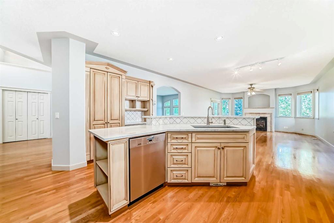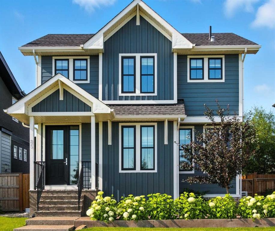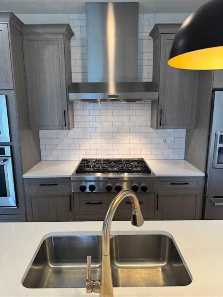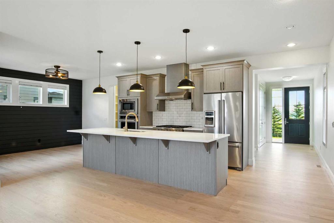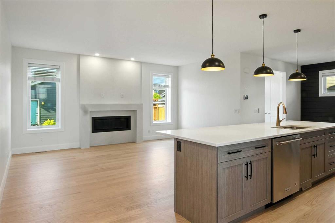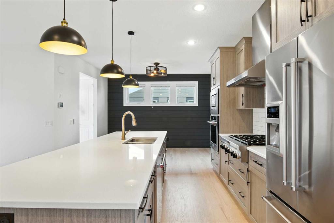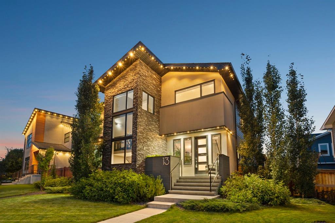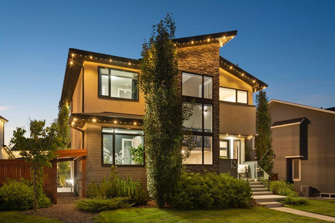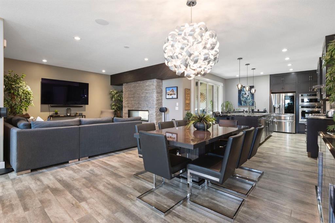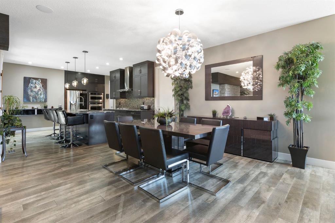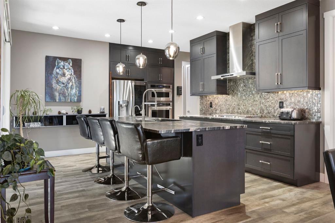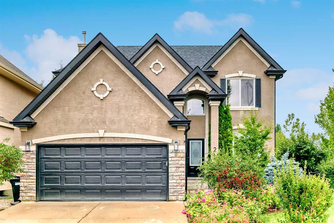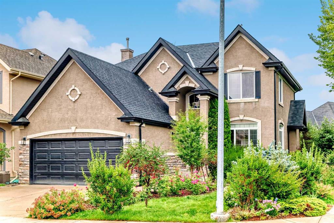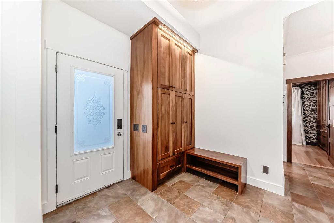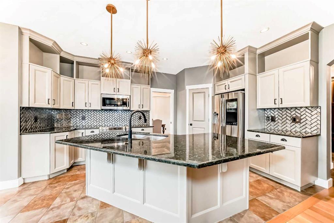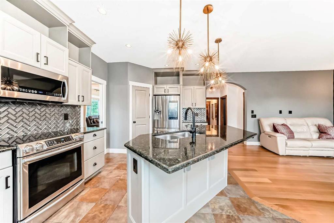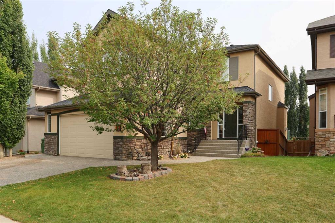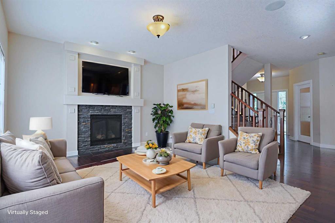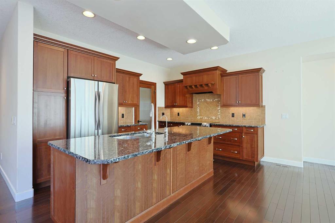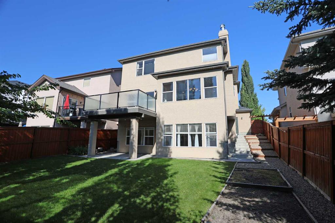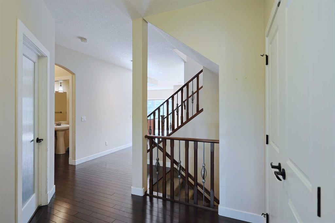8 Crocus Ridge Point
Rural Rocky View County T3Z 1G4
MLS® Number: A2253318
$ 1,299,900
5
BEDROOMS
4 + 1
BATHROOMS
2,834
SQUARE FEET
2002
YEAR BUILT
OH SAT SEPT 6th 1-3PM - Set on just under 2 acres of meticulously landscaped grounds, this exceptional estate offers over 4,000 sq. ft. of developed living space and has been thoughtfully renovated to combine elegance, sophistication, and modern functionality. In 2023, $44,000 in solar panels were installed, reducing electricity costs to just $35/month. The home has undergone $360,000 in comprehensive renovations, including major updates to the main floor, upper level, and basement, ensuring every detail exudes quality and style. Step inside to find 9-ft ceilings on the main floor and a dramatic two-storey cathedral entryway, creating a sense of grandeur and warmth. Formal living and dining rooms, provide perfect spaces for entertaining or quiet evenings at home. The gourmet kitchen is a chef’s dream, featuring a center island, quartz countertops, designer tiled backsplash, stainless steel appliances and an abundance of storage, flowing seamlessly into a bright breakfast nook and expansive family room with a fireplace and built-ins. The main floor renovations in 2024 totaled over $87,000, adding functional elegance throughout. Step outside to a 25 year warrantied TimberTech deck spanning the length of the home, perfect for outdoor entertaining or relaxation, with views across the sprawling property. A large mudroom with built-ins off the garage adds practicality, while a flexible front room can serve as an office, den, or bedroom. Upstairs, renovated in 2015 for over $73,000, the home offers 4 bedrooms and 3 bathrooms. The master suite is a true sanctuary, featuring a luxurious renovated 4-piece ensuite and expansive walk-in closet. A second bedroom enjoys its own renovated 3-piece ensuite, while two additional bedrooms share a well-appointed 4-piece bathroom (with ensuite access from one of the bedrooms). A spacious laundry room completes the upper level. The walk-out basement, renovated in 2016 for $34,000, is flooded with natural light from oversized windows and boasts 8-ft ceilings. It offers a sprawling rec room with newly installed wetbar, gym area, flex/storage room, bedroom, full bath and loads of storage, providing endless opportunities for leisure and relaxation. Additional highlights include an insulated triple-car garage with ample storage, North Springbank Water Co-op at $50/month, recent septic cleaning and pump replacement (Jan 2025), Starlink Internet installation in 2023 ($1250) and driveway sealant in 2024 ($2500). The property features a small child/pet fence (50 ft x 35ft) plus an additional electric perimeter fence installed in 2017, as well as interior and exterior updates completed in 2014/2015 ($114,000). Located in a serene setting, this property offers privacy and tranquility while being just minutes from top-rated schools, renowned golf courses, and only 5 minutes to Calgary. Upcoming Bingham Crossing lifestyle center, including Costco, just minutes away. Don't miss this opportunity to experience luxury acreage living at tits finest.
| COMMUNITY | Crocus Ridge Estates |
| PROPERTY TYPE | Detached |
| BUILDING TYPE | House |
| STYLE | 2 Storey, Acreage with Residence |
| YEAR BUILT | 2002 |
| SQUARE FOOTAGE | 2,834 |
| BEDROOMS | 5 |
| BATHROOMS | 5.00 |
| BASEMENT | Finished, Full, Walk-Out To Grade |
| AMENITIES | |
| APPLIANCES | Central Air Conditioner, Dishwasher, Dryer, Garage Control(s), Gas Range, Microwave, Range Hood, Refrigerator, Satellite TV Dish, See Remarks, Washer, Window Coverings |
| COOLING | Central Air |
| FIREPLACE | Gas |
| FLOORING | Carpet, Ceramic Tile, Laminate |
| HEATING | Fireplace(s), Forced Air, Natural Gas |
| LAUNDRY | Upper Level |
| LOT FEATURES | Back Yard, Cul-De-Sac, Front Yard, Lawn, Pie Shaped Lot |
| PARKING | Triple Garage Attached |
| RESTRICTIONS | None Known |
| ROOF | Asphalt Shingle |
| TITLE | Fee Simple |
| BROKER | Real Broker |
| ROOMS | DIMENSIONS (m) | LEVEL |
|---|---|---|
| 4pc Bathroom | 8`5" x 4`7" | Lower |
| Bedroom | 13`0" x 13`2" | Lower |
| Exercise Room | 14`2" x 11`5" | Lower |
| Game Room | 19`0" x 34`3" | Lower |
| Storage | 10`3" x 9`0" | Lower |
| Furnace/Utility Room | 9`11" x 10`6" | Lower |
| 2pc Bathroom | 6`6" x 5`0" | Main |
| Breakfast Nook | 6`0" x 10`5" | Main |
| Dining Room | 13`10" x 14`2" | Main |
| Family Room | 16`3" x 15`3" | Main |
| Foyer | 12`1" x 10`1" | Main |
| Kitchen | 16`3" x 21`2" | Main |
| Living Room | 16`3" x 12`1" | Main |
| Mud Room | 5`5" x 9`11" | Main |
| Office | 11`5" x 10`2" | Main |
| 4pc Bathroom | 9`4" x 4`11" | Second |
| 4pc Ensuite bath | 7`6" x 4`11" | Second |
| 4pc Ensuite bath | 9`4" x 12`4" | Second |
| Bedroom | 12`8" x 10`2" | Second |
| Bedroom | 10`7" x 12`2" | Second |
| Bedroom | 13`8" x 12`2" | Second |
| Laundry | 9`4" x 7`1" | Second |
| Bedroom - Primary | 19`7" x 17`1" | Second |
| Walk-In Closet | 7`6" x 6`7" | Second |

