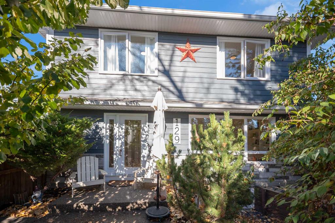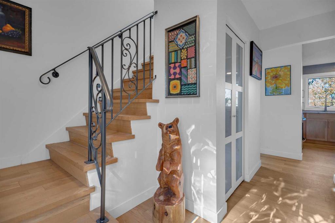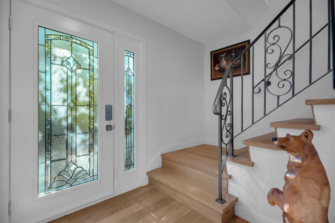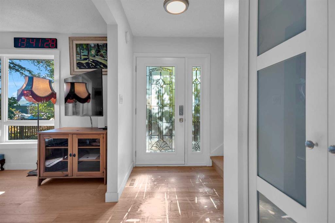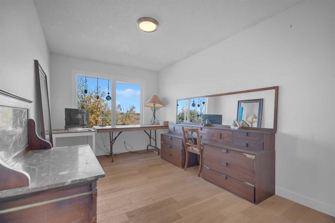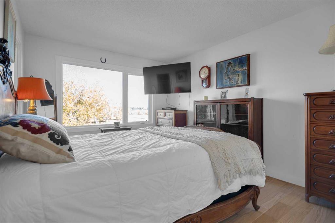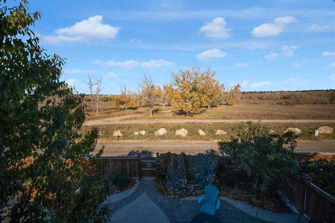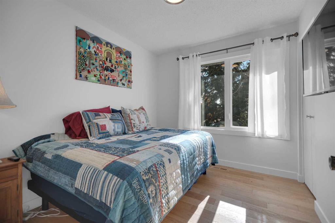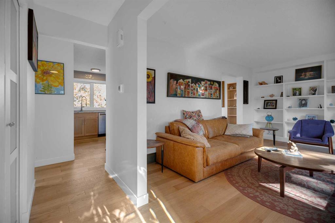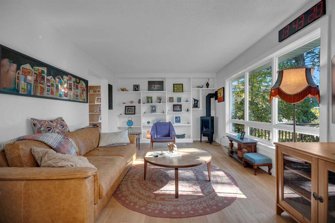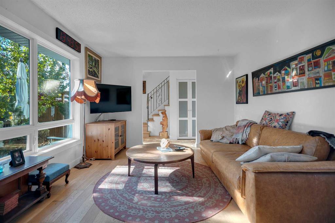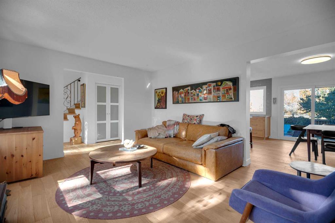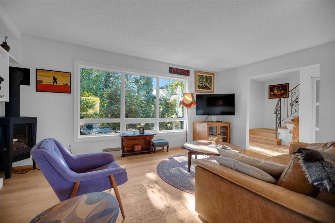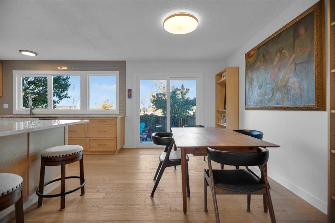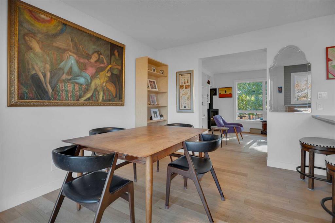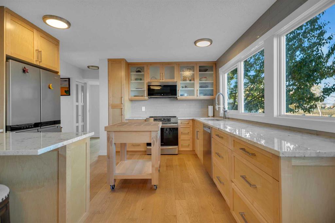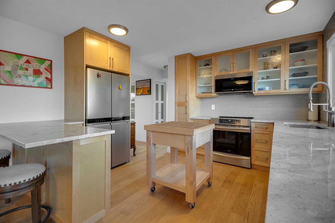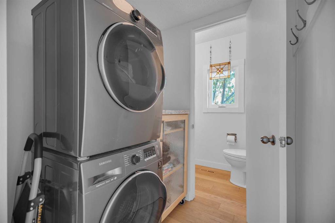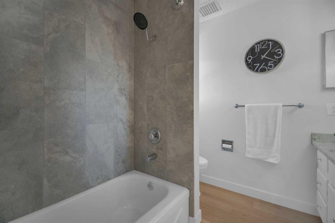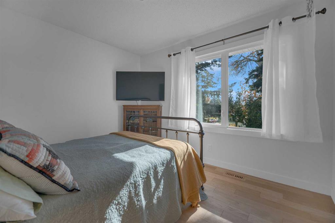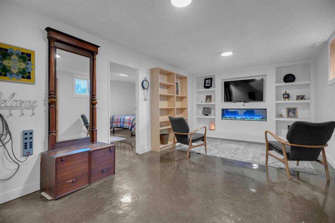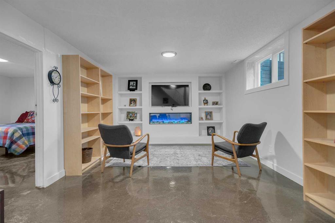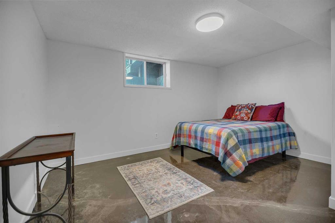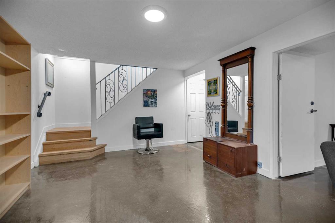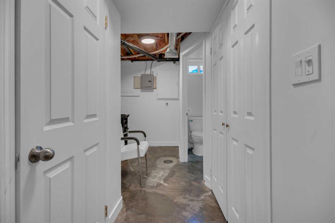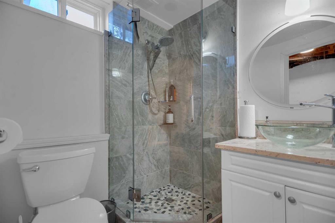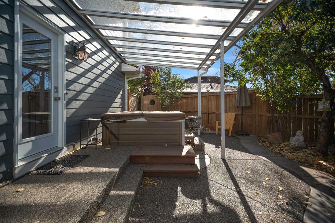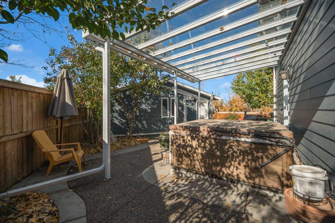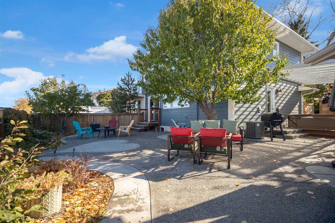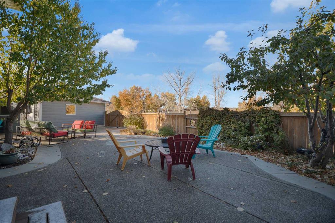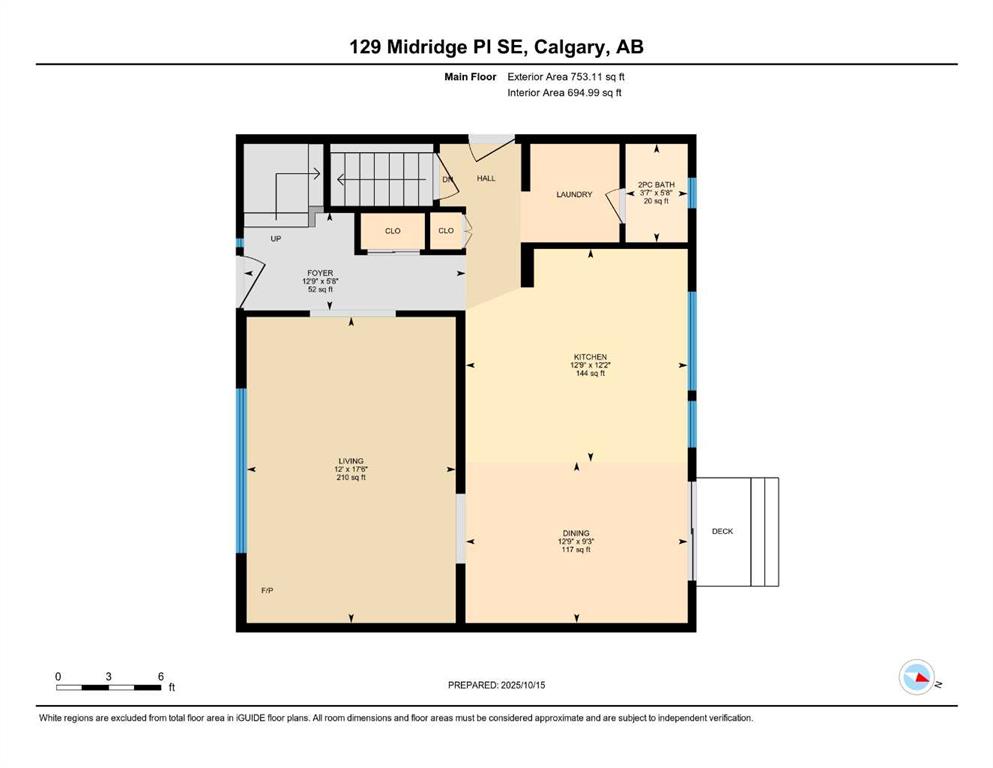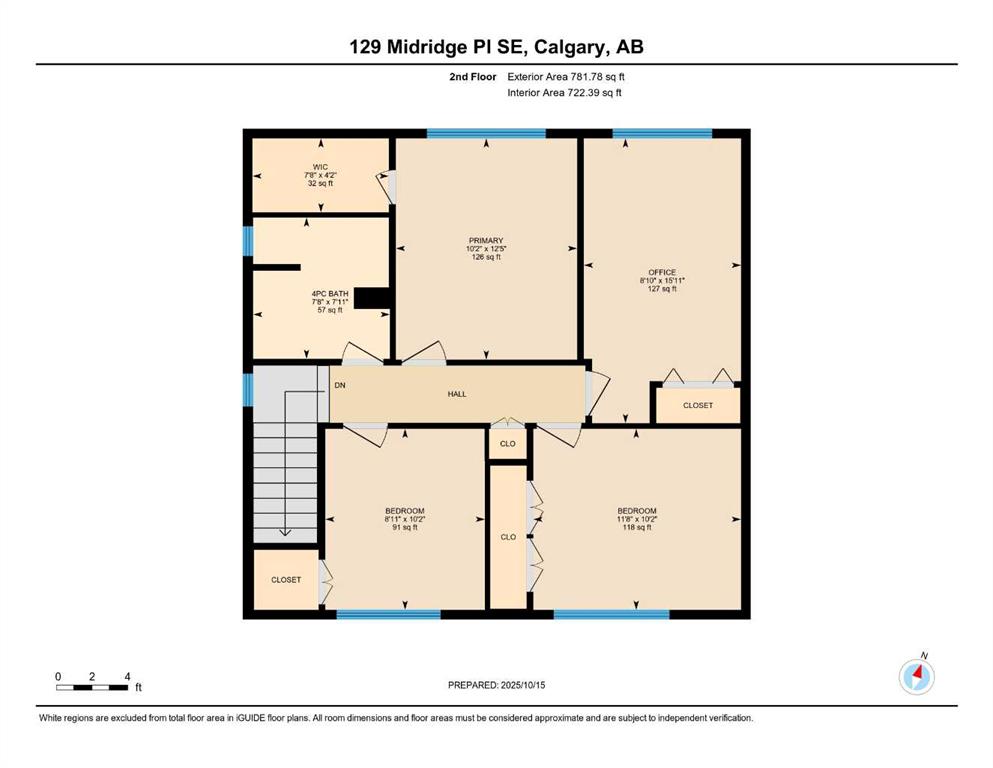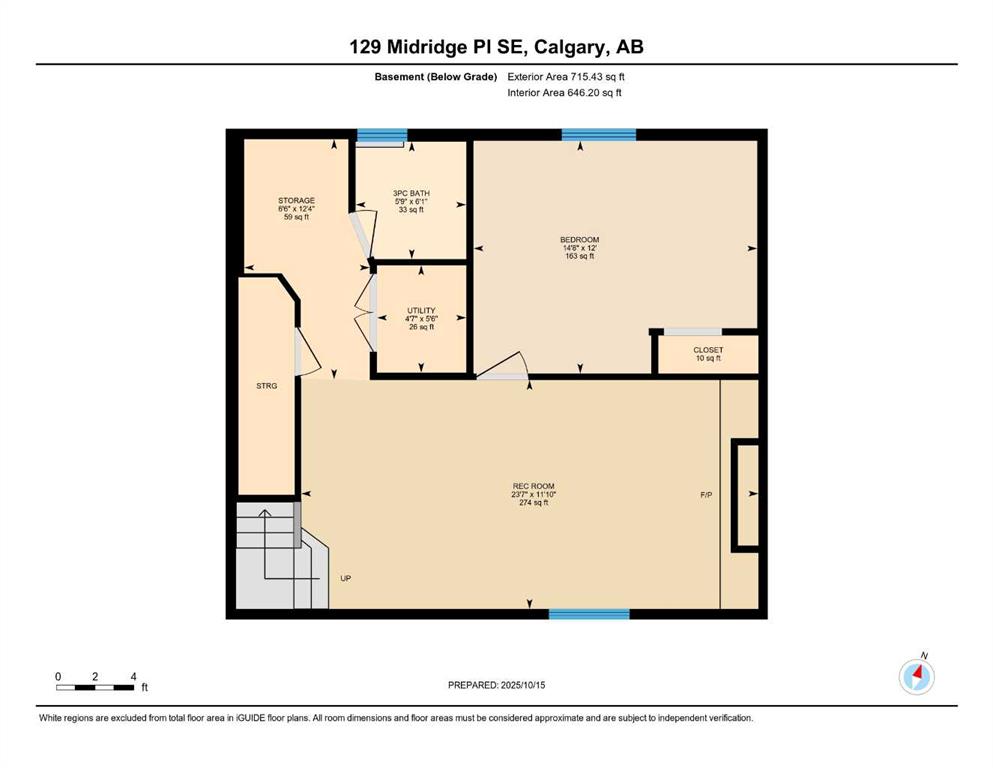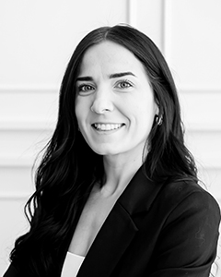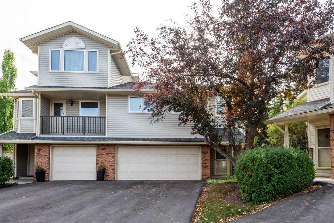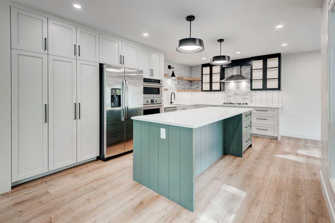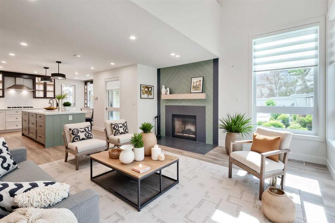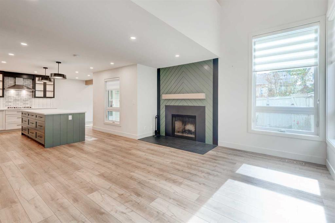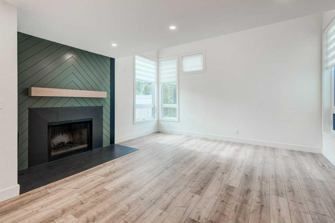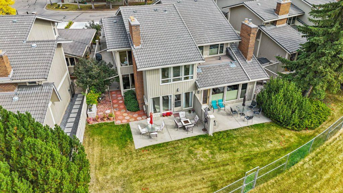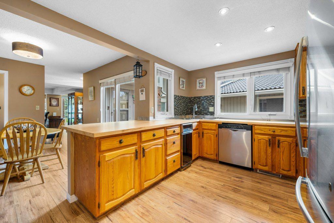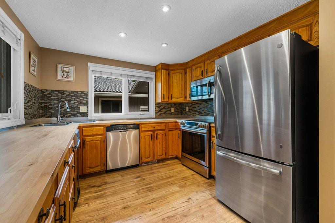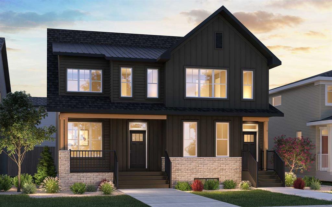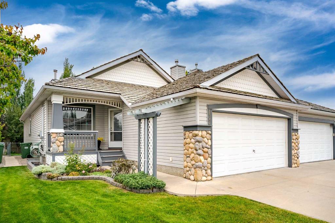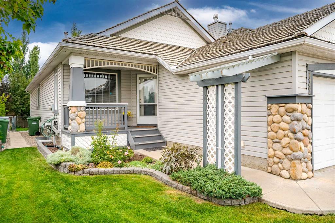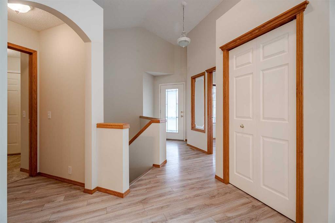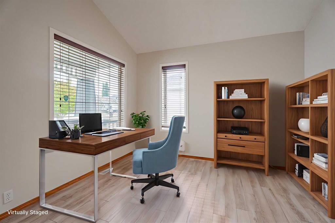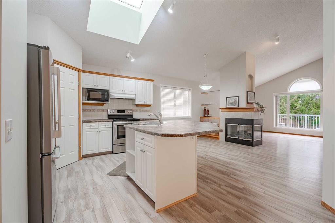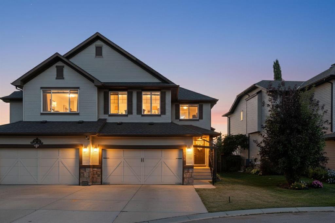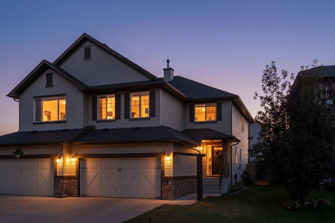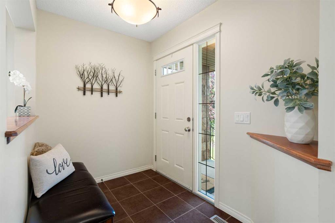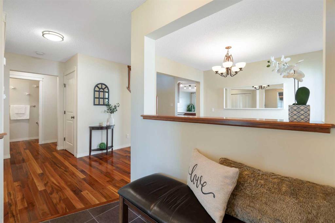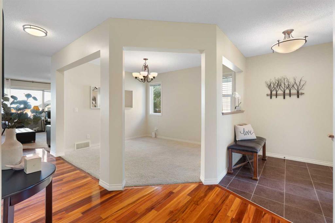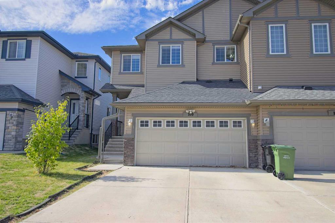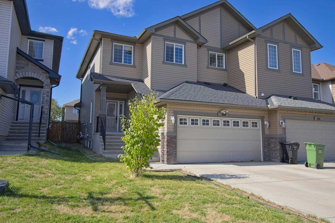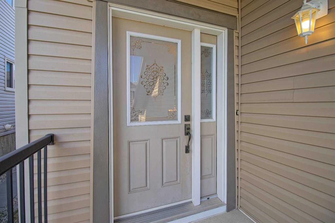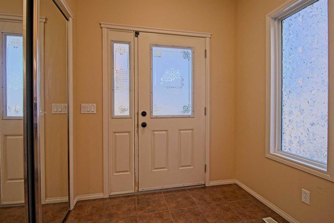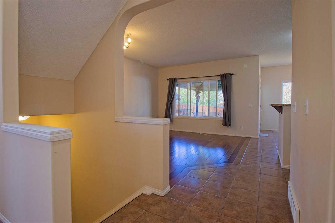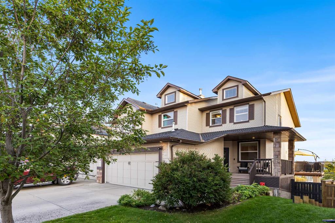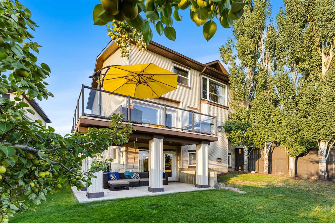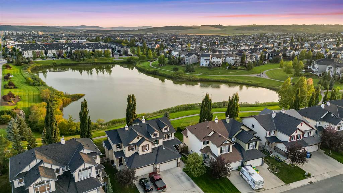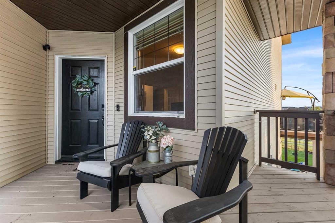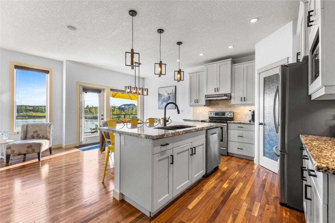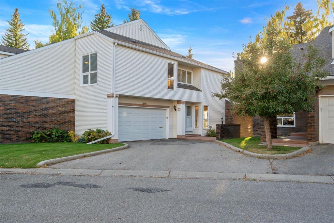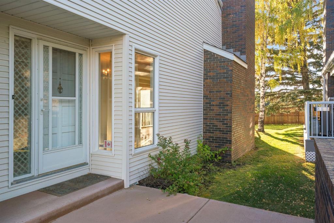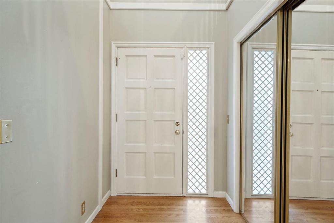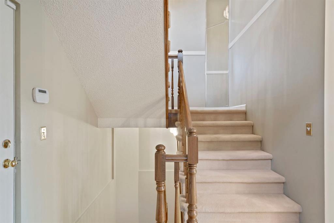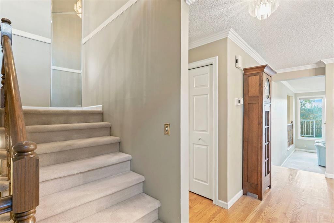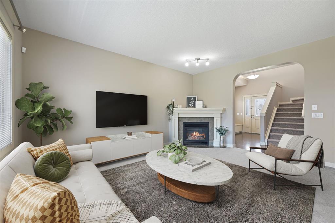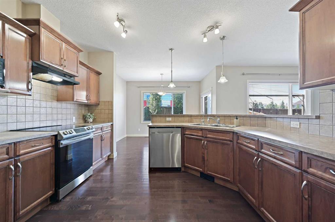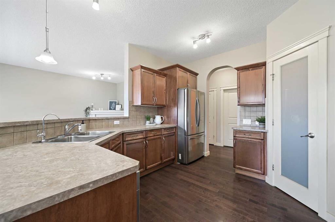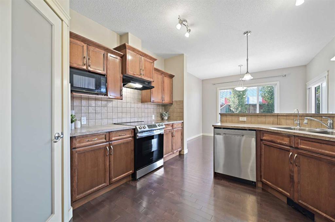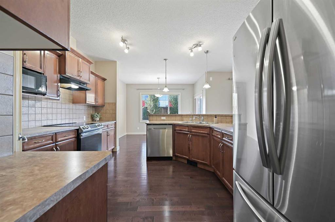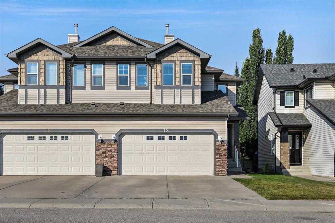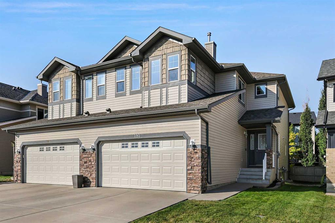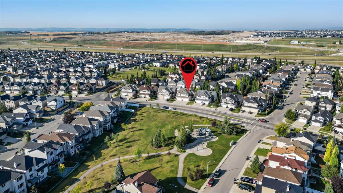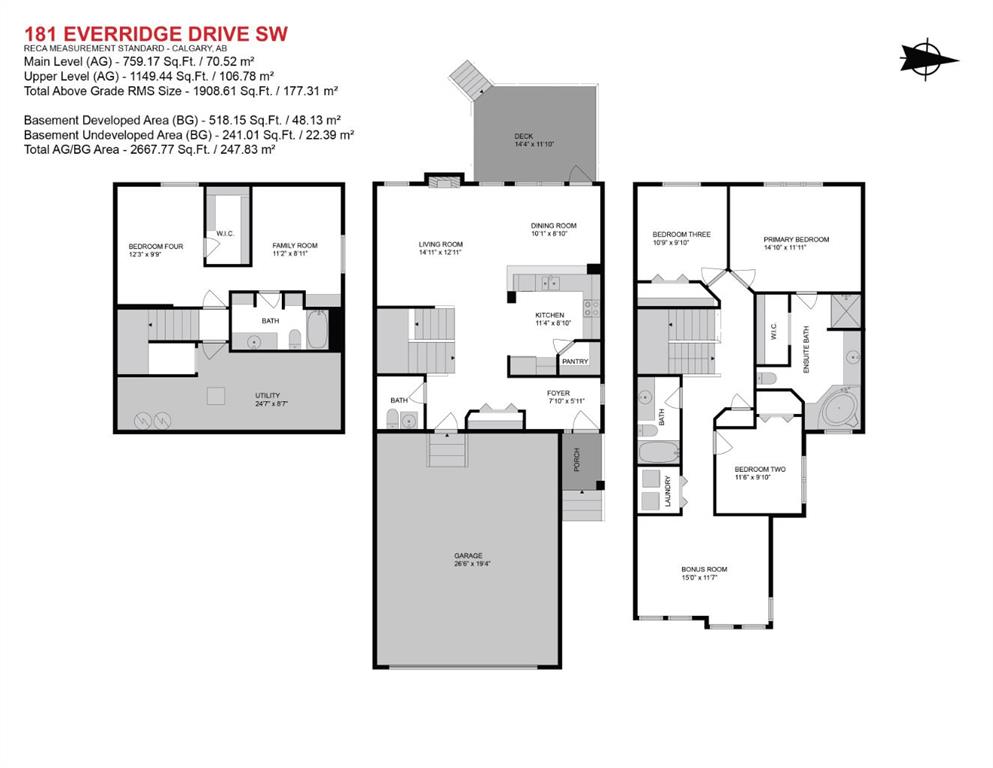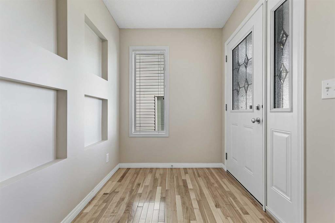129 Midridge Place SE
Calgary T2X 1E4
MLS® Number: A2262678
$ 649,900
5
BEDROOMS
2 + 1
BATHROOMS
1978
YEAR BUILT
** OPEN HOUSE ** Saturday October 18th 1-3pm **A rare opportunity to live alongside nature in this beautifully renovated, one-of-a-kind retreat. Backing directly onto Fish Creek Park, this 2-storey in Midnapore offers the perfect balance of outdoor serenity and modern comfort. From first glance, the exterior captivates with mature trees, custom paving, and a storybook front walkway that feels both private and peaceful. The backyard is truly unforgettable — intentionally landscaped with a glass awning covered hot springs hot tub overlooking the park, offering year-round relaxation and no neighbours behind. The main floor features a welcoming front living room, bright kitchen and dining area with sliding doors to the yard, a powder room, and main floor laundry. Upstairs you’ll find four comfortable bedrooms, including a serene primary retreat with park views. The fully developed lower level adds a spacious family room, full bath, and guest bedroom. Inside, extensive renovations show full attention to detail: new hardwood flooring, windows, a custom kitchen, lighting, two fireplaces, one being a Swedish Jotul gas fireplace in the main living room, updated bathrooms, and new interior and exterior doors. Thoughtful touches like dimmable outlets and epoxy covered concrete in the basement bring a fresh, move-in-ready feel. With Hardie Board siding, shingles, air conditioning, and a beautifully updated garage door, all the major upgrades are complete—just move in and enjoy. Steps from Fish Creek’s trails, Midnapore Lake, schools, and transit, this home offers an unmatched lifestyle where every day feels like a retreat.
| COMMUNITY | Midnapore |
| PROPERTY TYPE | Semi Detached (Half Duplex) |
| BUILDING TYPE | Duplex |
| STYLE | 2 Storey, Side by Side |
| YEAR BUILT | 1978 |
| SQUARE FOOTAGE | 1,535 |
| BEDROOMS | 5 |
| BATHROOMS | 3.00 |
| BASEMENT | Finished, Full |
| AMENITIES | |
| APPLIANCES | Dishwasher, Dryer, Electric Stove, Range Hood, Refrigerator, Washer |
| COOLING | Central Air |
| FIREPLACE | Basement, Decorative, Electric, Gas, Living Room |
| FLOORING | Hardwood |
| HEATING | Forced Air, Natural Gas |
| LAUNDRY | Main Level |
| LOT FEATURES | Back Lane, Backs on to Park/Green Space, Cul-De-Sac, Front Yard, Landscaped, Many Trees, No Neighbours Behind, Paved, Pie Shaped Lot |
| PARKING | Alley Access, Double Garage Detached, RV Access/Parking |
| RESTRICTIONS | None Known |
| ROOF | Asphalt Shingle |
| TITLE | Fee Simple |
| BROKER | CIR Realty |
| ROOMS | DIMENSIONS (m) | LEVEL |
|---|---|---|
| 3pc Bathroom | 5`9" x 6`1" | Basement |
| Bedroom | 14`8" x 12`0" | Basement |
| Game Room | 23`7" x 11`10" | Basement |
| Storage | 6`6" x 12`4" | Basement |
| Furnace/Utility Room | 4`7" x 5`6" | Basement |
| 2pc Bathroom | 5`8" x 3`7" | Main |
| Dining Room | 9`3" x 12`9" | Main |
| Foyer | 5`8" x 12`9" | Main |
| Kitchen | 12`2" x 12`9" | Main |
| Living Room | 17`6" x 12`0" | Main |
| 4pc Bathroom | 7`8" x 7`11" | Upper |
| Bedroom | 8`11" x 10`2" | Upper |
| Bedroom | 11`8" x 10`2" | Upper |
| Bedroom | 8`10" x 15`11" | Upper |
| Bedroom - Primary | 10`2" x 12`5" | Upper |
| Walk-In Closet | 7`8" x 4`2" | Upper |

