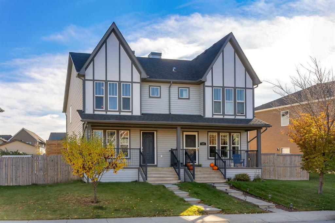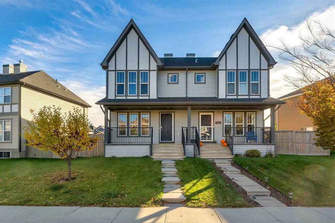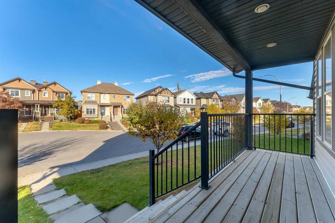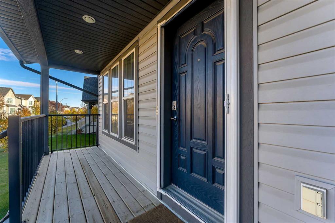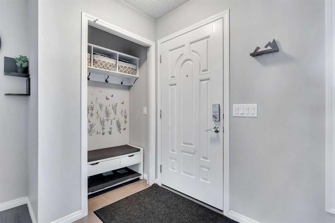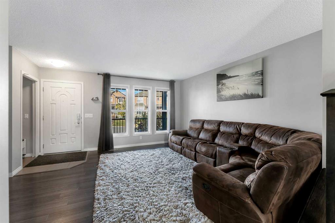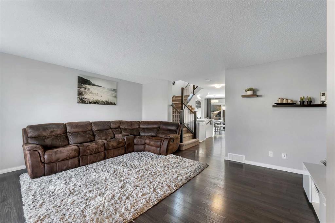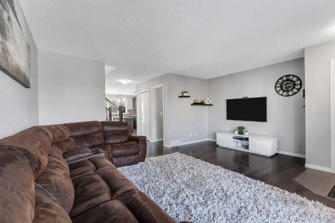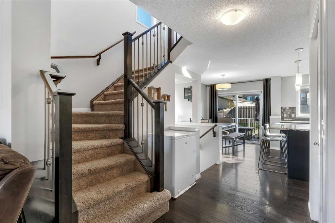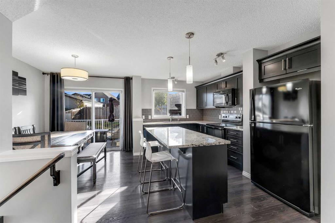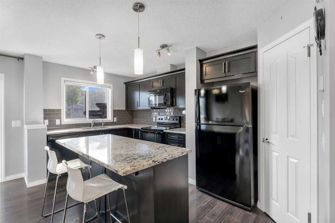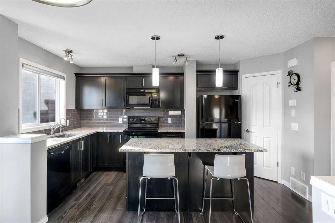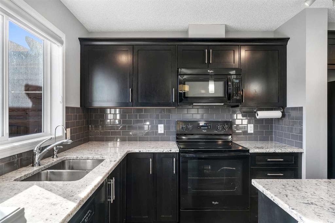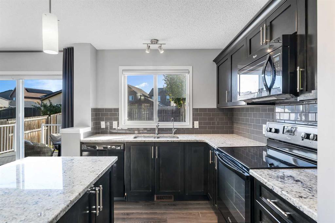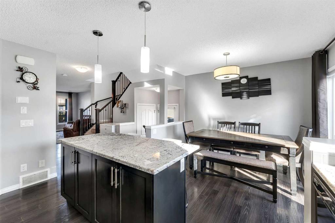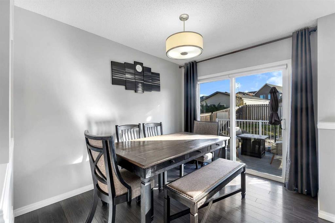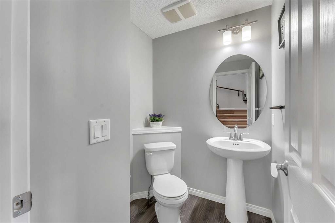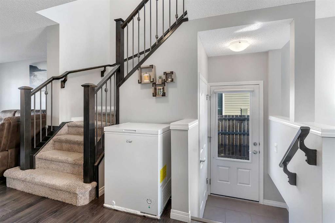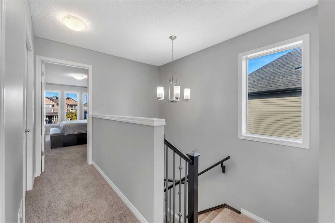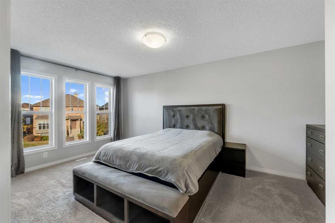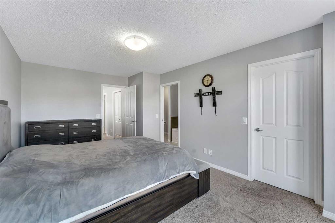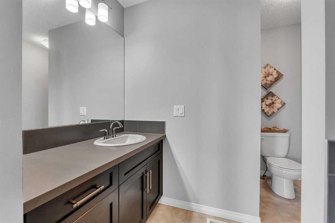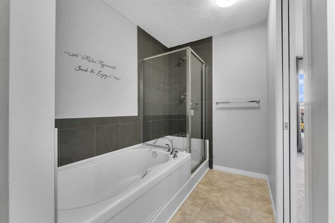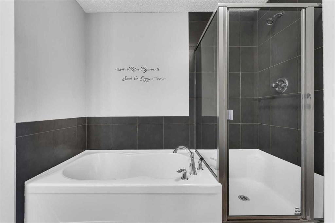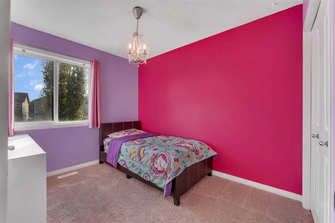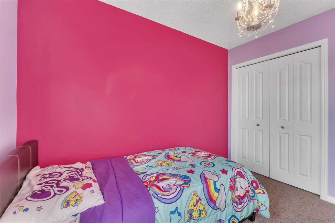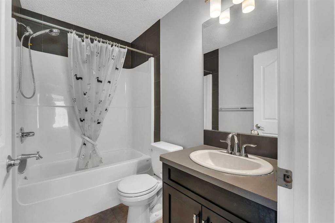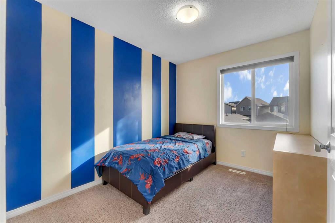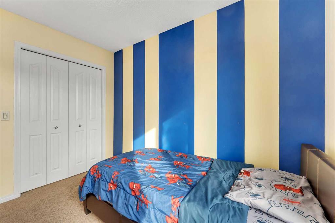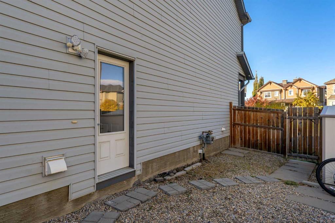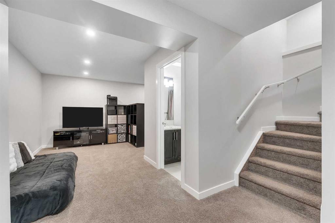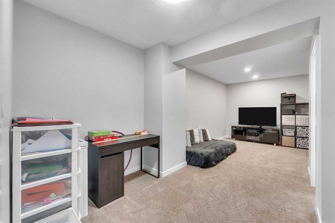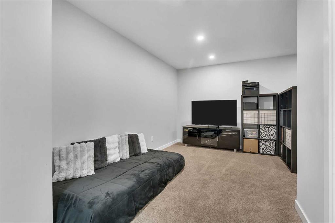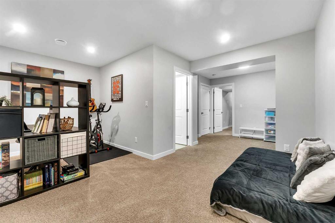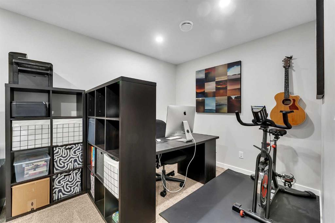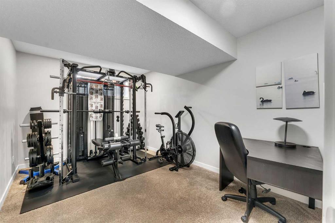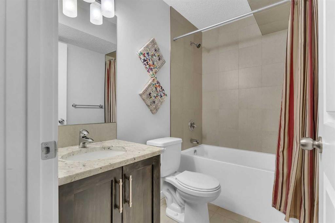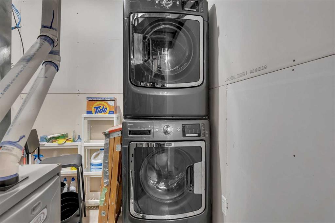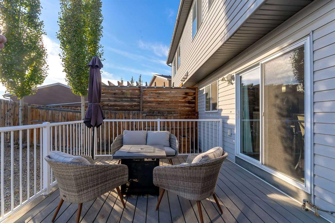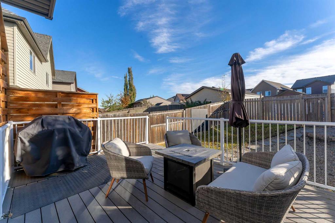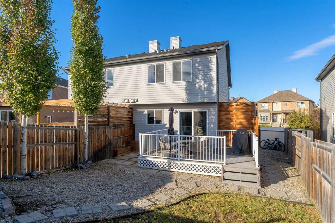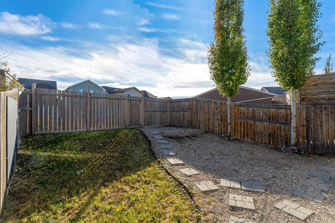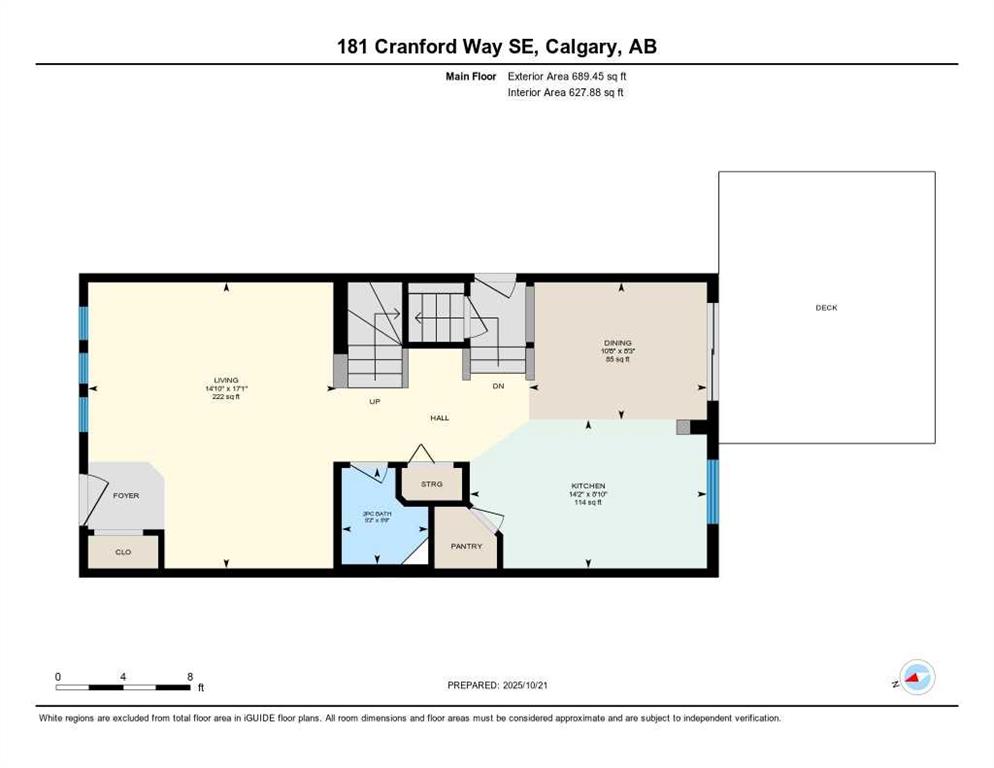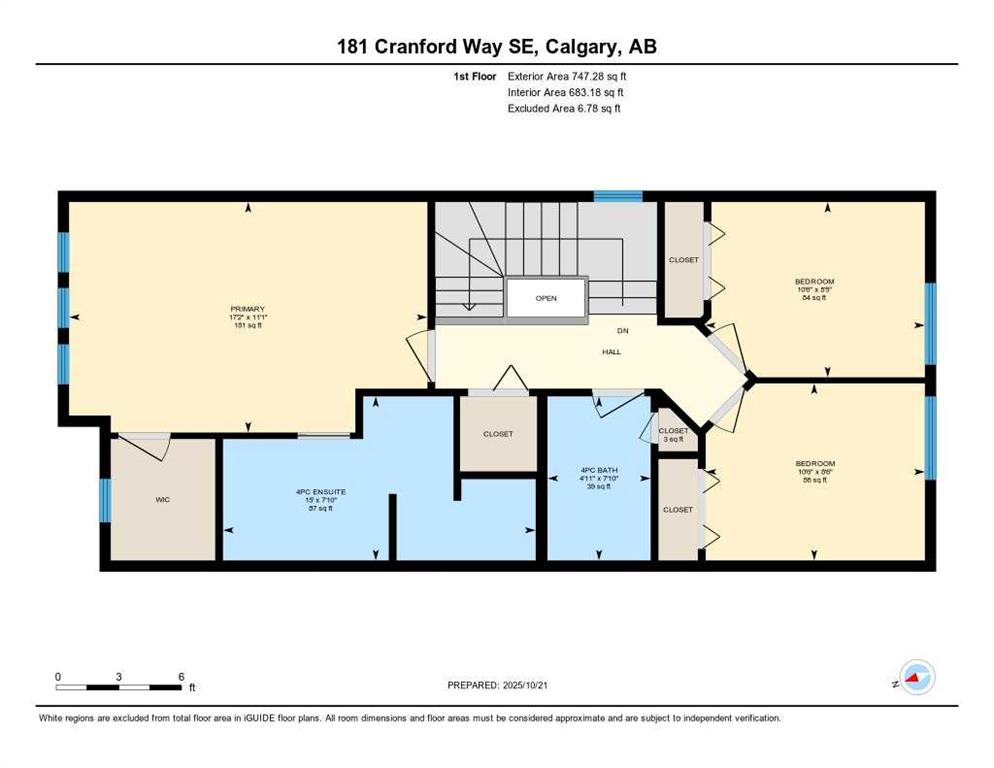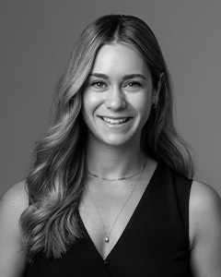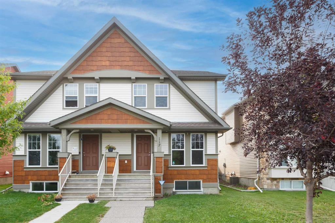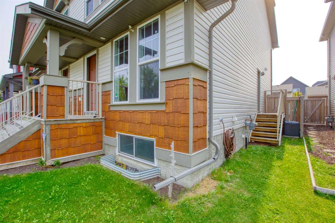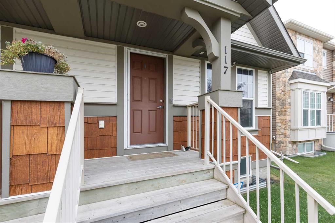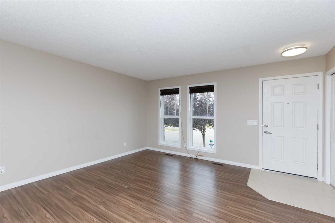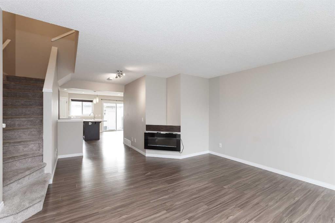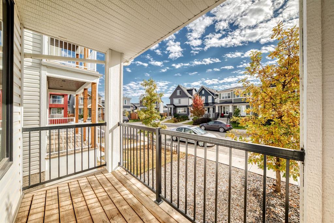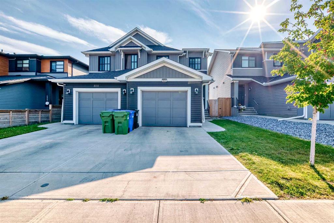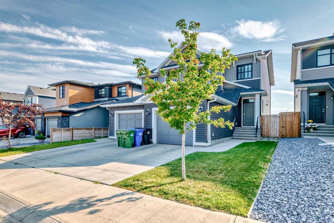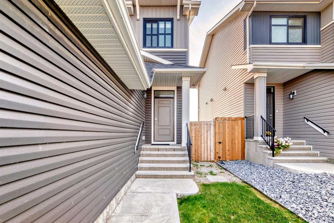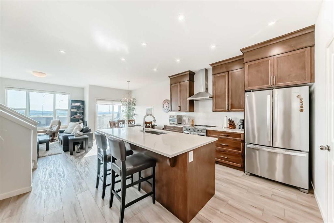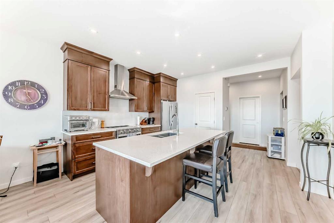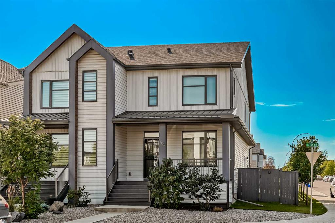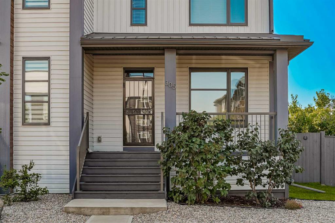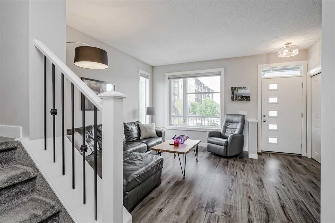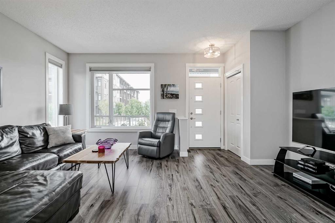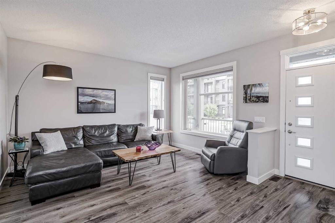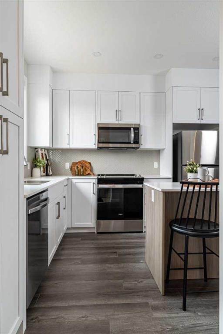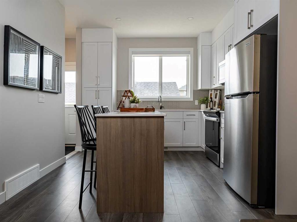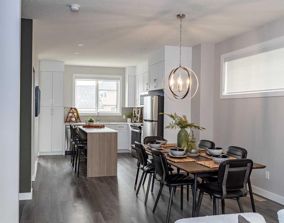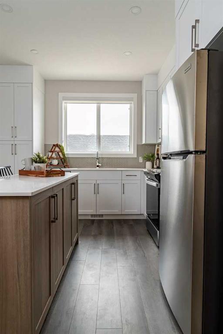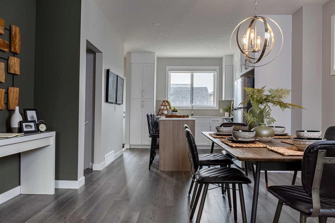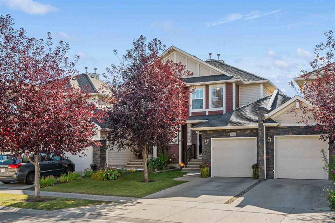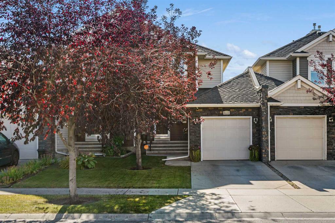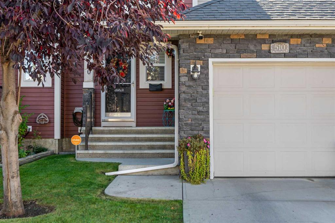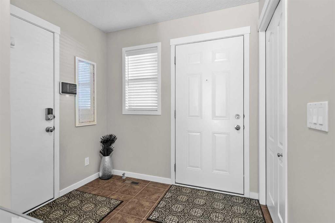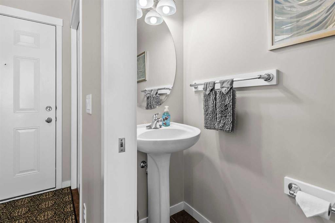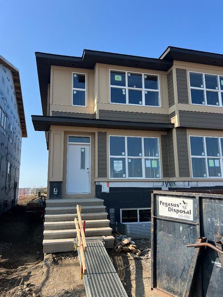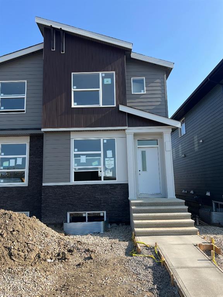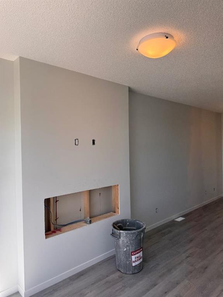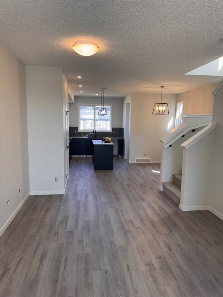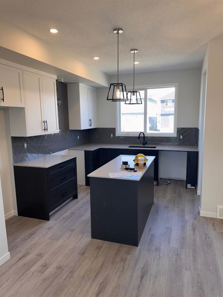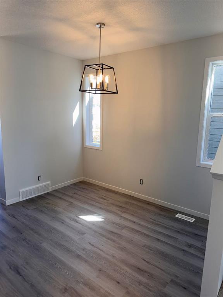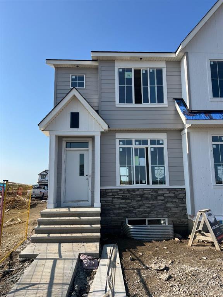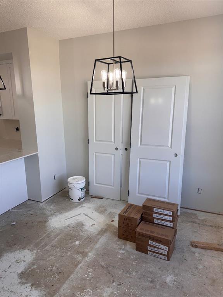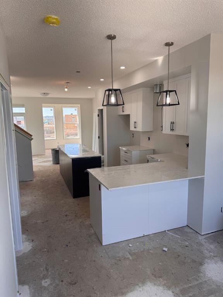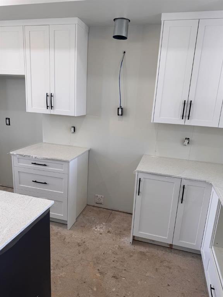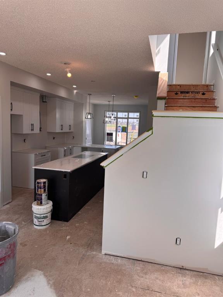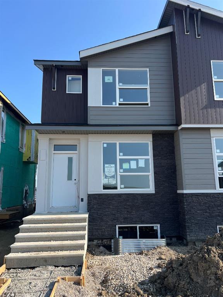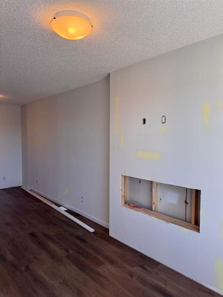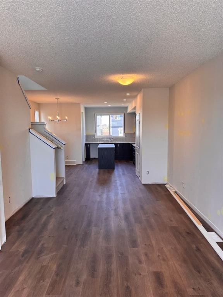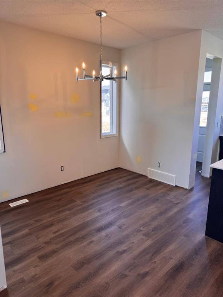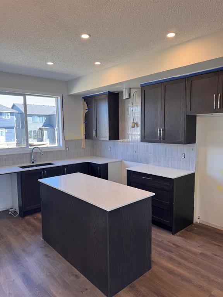181 Cranford Way SE
Calgary T3M 1V5
MLS® Number: A2265302
$ 514,900
4
BEDROOMS
3 + 1
BATHROOMS
1,436
SQUARE FEET
2013
YEAR BUILT
Offering a thoughtful layout, modern finishes, and standout outdoor space, this bright & functional 4 bedroom home in Cranston checks every box. The main floor greets you with a generous family room and a practical entryway with storage. The open-concept kitchen is anchored by a central island with granite countertops, a full pantry, and adjoining dining area – an ideal setup for cooking, gathering and entertaining. Outside, this property truly shines. The landscaped backyard features a large composite deck with a gas line for barbecuing, while the low-maintenance side yard includes a shed and convenient access from the separate side entrance; offering potential for a secondary suite pending approval from the city. An oversized double parking pad at the back provides excellent off-street parking and future garage potential. Upstairs, you’ll find two bright secondary bedrooms, a four-piece bathroom, and a spacious closet with laundry hook-ups for added convenience. The primary retreat is set apart with its own large walk-in closet and a private four-piece ensuite. The fully developed basement expands the living space even further with a fourth bedroom, another full bathroom, and a versatile recreation area perfectly suited for play space, workouts or cozy movie nights. A one-of-a-kind find in this price range – turnkey, fully finished, and unmatched value in this family-friendly neighbourhood with a playground & park just steps away. Cranston offers easy access to Deerfoot & Stoney Tr, great schools, an abundance of shopping & restaurants nearby, and beautiful walking trails & green space.
| COMMUNITY | Cranston |
| PROPERTY TYPE | Semi Detached (Half Duplex) |
| BUILDING TYPE | Duplex |
| STYLE | 2 Storey, Side by Side |
| YEAR BUILT | 2013 |
| SQUARE FOOTAGE | 1,436 |
| BEDROOMS | 4 |
| BATHROOMS | 4.00 |
| BASEMENT | Finished, Full |
| AMENITIES | |
| APPLIANCES | Dishwasher, Dryer, Electric Stove, Microwave Hood Fan, Refrigerator, Washer, Window Coverings |
| COOLING | None |
| FIREPLACE | N/A |
| FLOORING | Carpet, Ceramic Tile, Laminate |
| HEATING | Forced Air |
| LAUNDRY | In Basement, See Remarks |
| LOT FEATURES | Back Lane, Back Yard, Landscaped, Lawn, Rectangular Lot, Street Lighting |
| PARKING | Parking Pad |
| RESTRICTIONS | Restrictive Covenant |
| ROOF | Asphalt Shingle |
| TITLE | Fee Simple |
| BROKER | CIR Realty |
| ROOMS | DIMENSIONS (m) | LEVEL |
|---|---|---|
| 4pc Bathroom | Basement | |
| Bedroom | 9`8" x 13`6" | Basement |
| Game Room | 16`4" x 21`9" | Basement |
| 2pc Bathroom | Main | |
| Dining Room | 8`3" x 10`8" | Main |
| Kitchen | 8`10" x 14`2" | Main |
| Living Room | 17`1" x 14`10" | Main |
| 4pc Bathroom | Upper | |
| 4pc Ensuite bath | Upper | |
| Bedroom | 8`5" x 10`6" | Upper |
| Bedroom | 8`6" x 10`6" | Upper |
| Bedroom - Primary | 11`1" x 17`2" | Upper |

