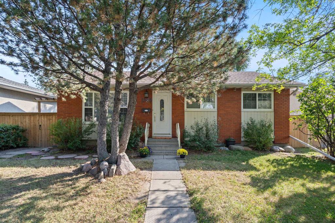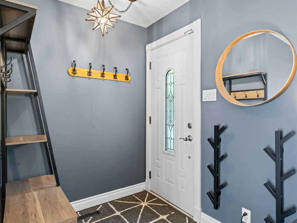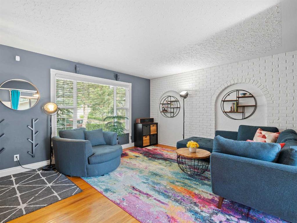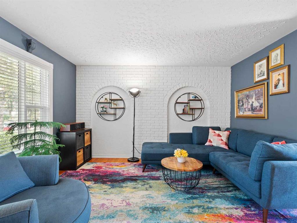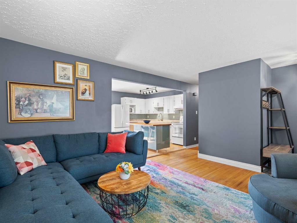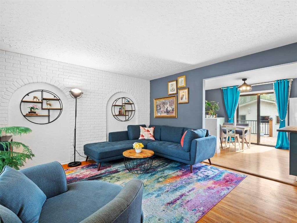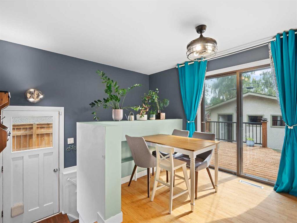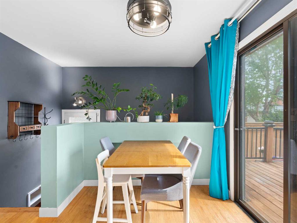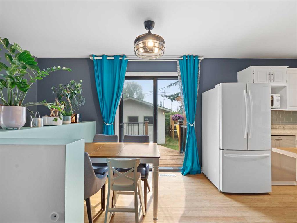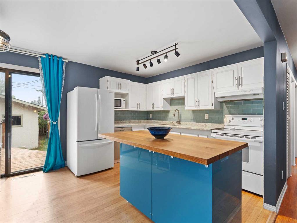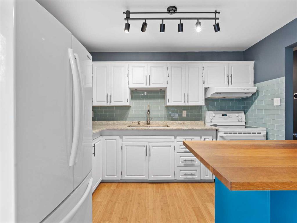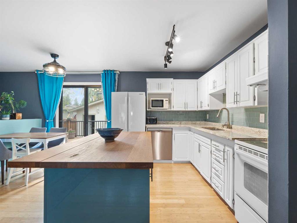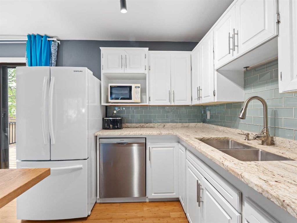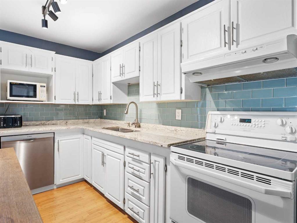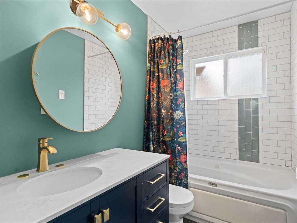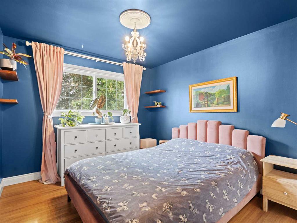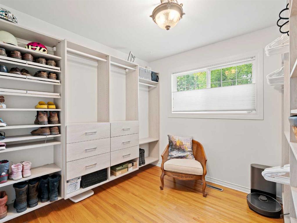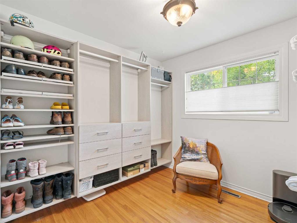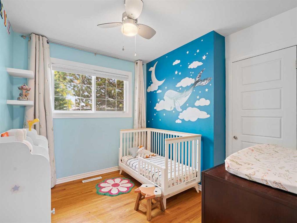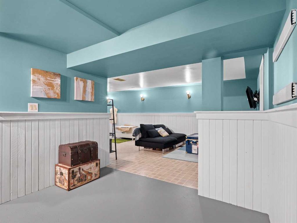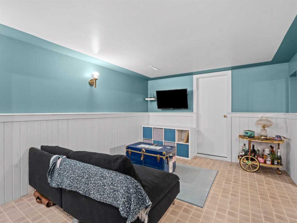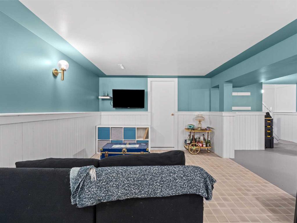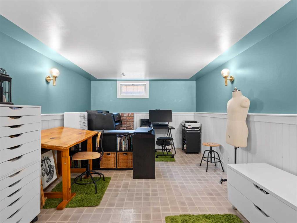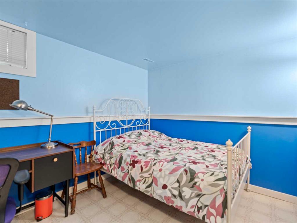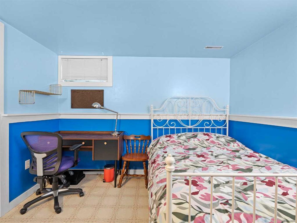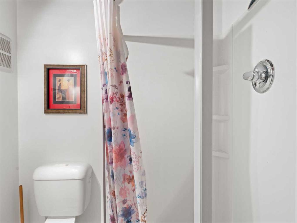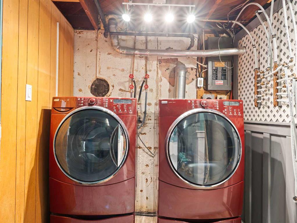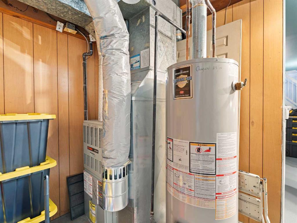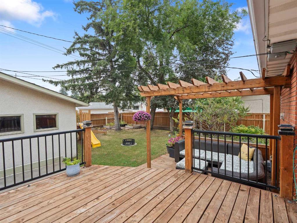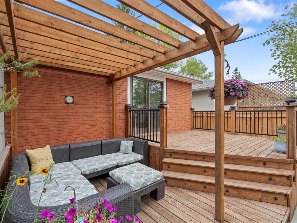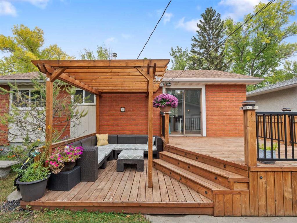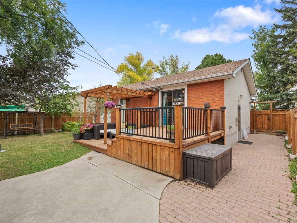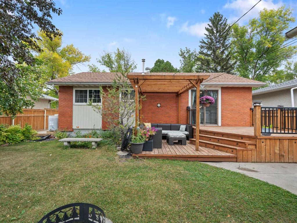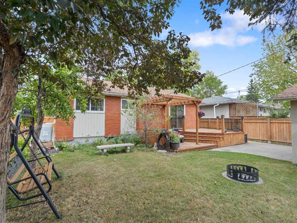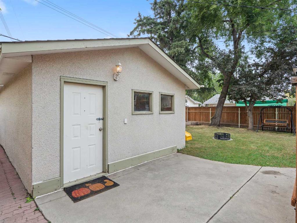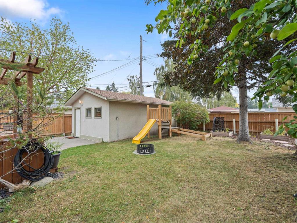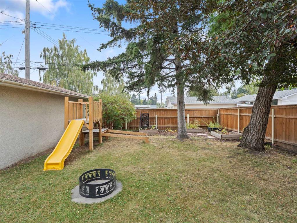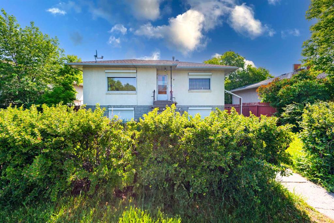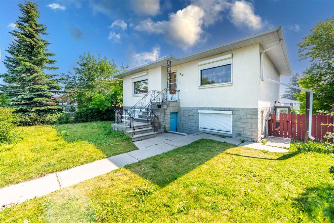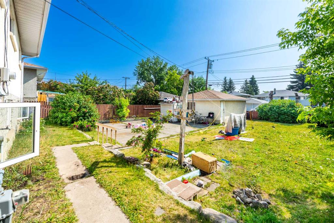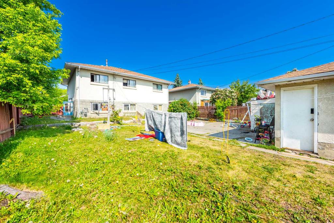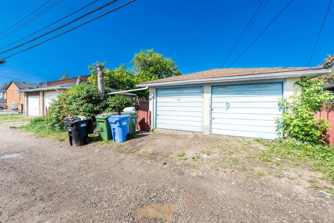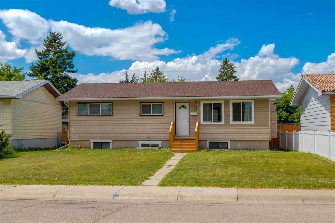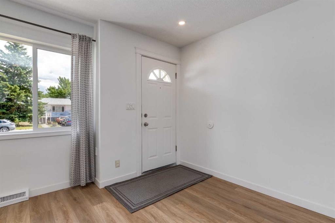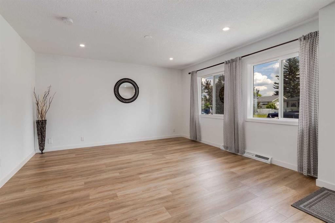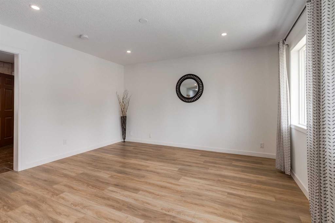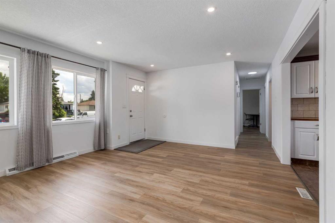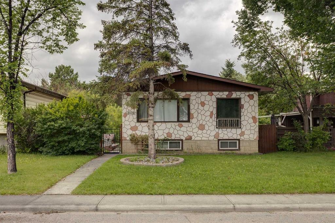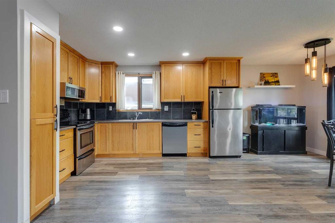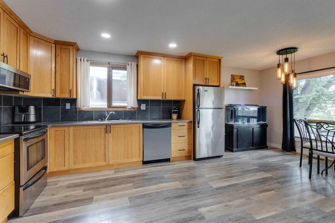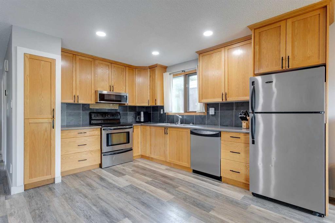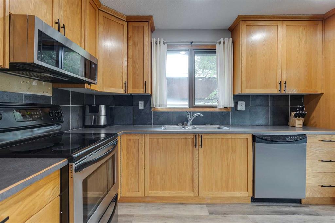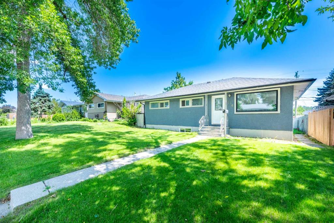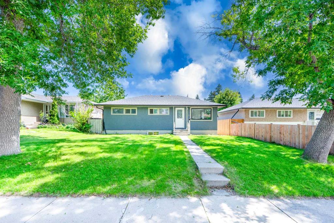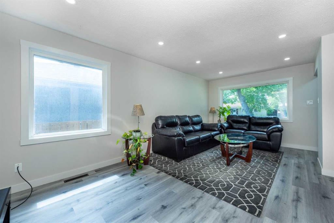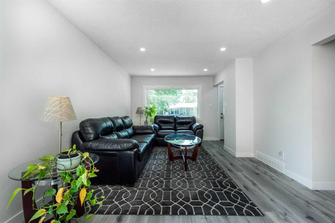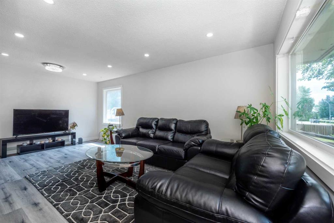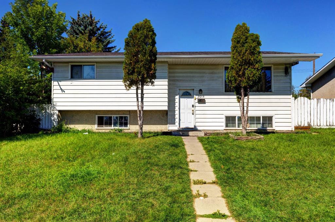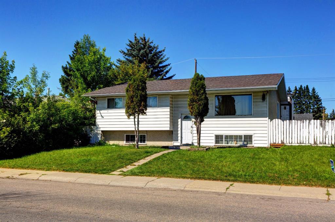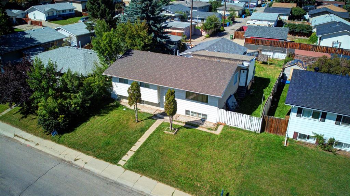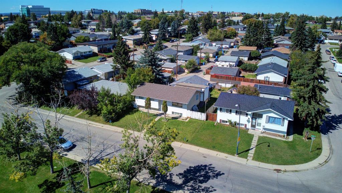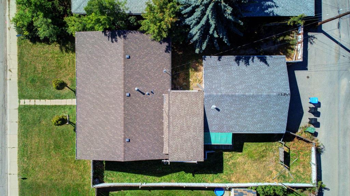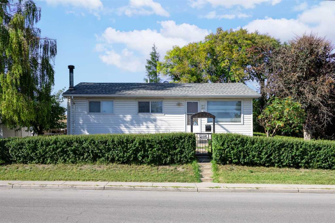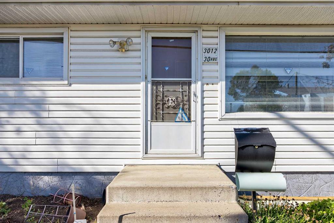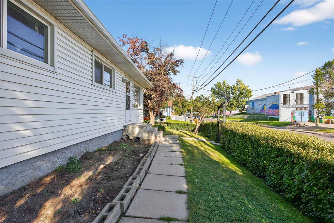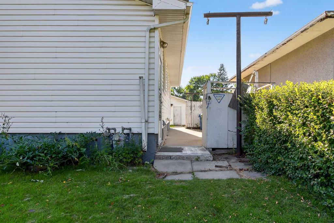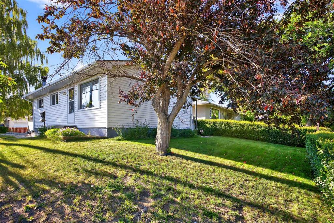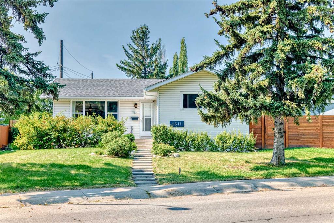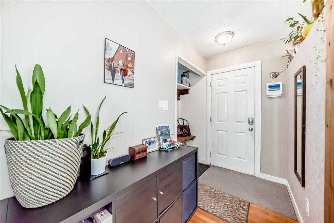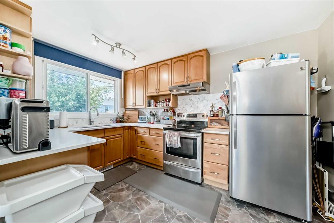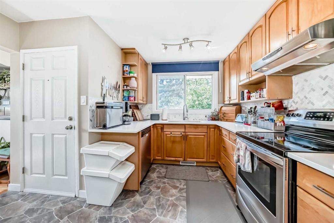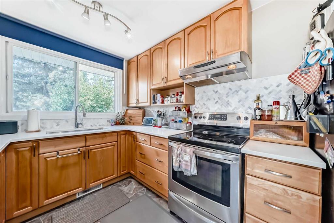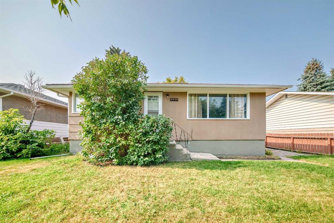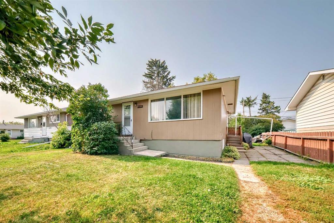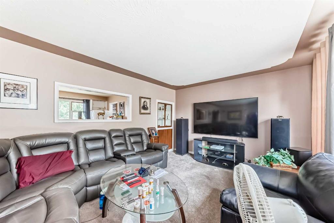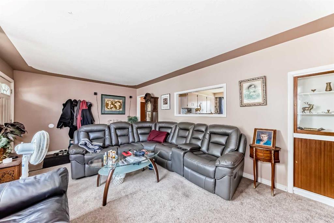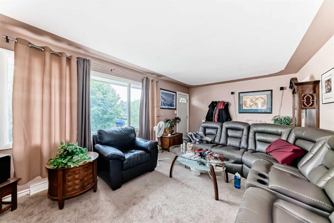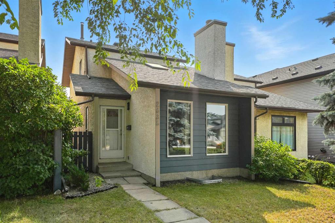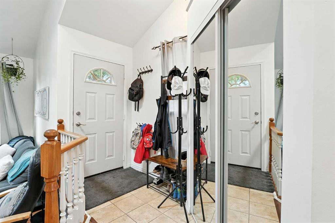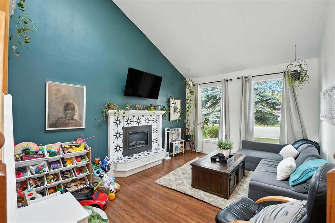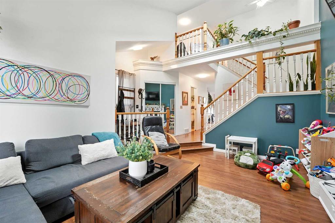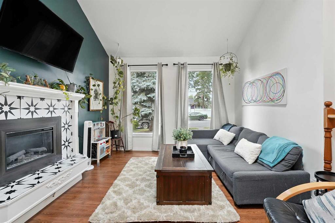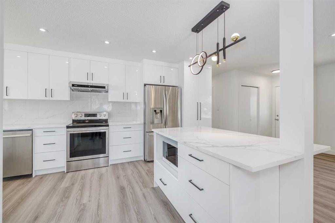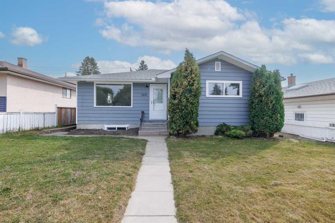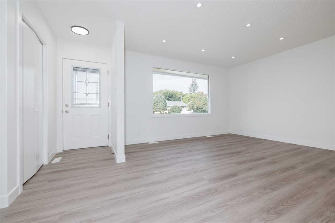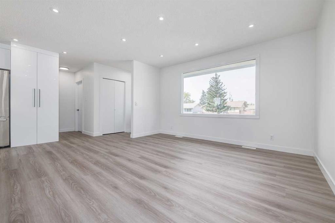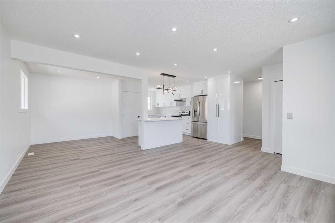1989 Cottonwood Crescent SE
Calgary T2B1P8
MLS® Number: A2256149
$ 589,900
4
BEDROOMS
2 + 0
BATHROOMS
926
SQUARE FEET
1961
YEAR BUILT
Exceptional Value in Southview in this Mid-Century Bungalow with South-Facing Yard, This beautifully updated bungalow offers incredible value and a fantastic opportunity for first-time buyers, investors, or anyone looking to right-size in one of Calgary’s most up-and-coming communities. Brimming with charm, this mid-century classic home truly sparkles. Step inside to a bright, open-concept kitchen featuring stunning granite countertops, a large central island, updated appliances, and a spacious dining area—perfect for entertaining or everyday family meals. The inviting front living room overlooks a quiet, picturesque crescent and sets the stage for welcoming guests. The main level offers three generously sized bedrooms and a fully renovated 4-piece bathroom. Sliding patio doors lead to a spectacular, south-facing, tiered deck, complete with a pergola and accent lighting—an ideal outdoor retreat. The large, private backyard is perfect for children or pets to play, and the oversized single garage easily accommodates a pickup truck with additional space for a workbench and Toys. There's also 220 volt in the Garage which is great for Electric Vehicle Charging. The finished lower level features a spacious family room, ideal for movie nights or relaxing with loved ones. A fourth bedroom, full bathroom, dedicated laundry area, and large storage room round out the basement level. Extensive recent upgrades include: Recently replaced, windows, high-efficiency furnace, hot water tank spray foam insulation, excellent back yard fencing, custom decking. Situated on one of the best streets in vibrant Southview, this home is within walking distance to parks, schools, and public transit, and just a 10-minute drive to downtown. Don’t miss your chance to own a turnkey home in a growing neighborhood with both character and convenience.
| COMMUNITY | Southview |
| PROPERTY TYPE | Detached |
| BUILDING TYPE | House |
| STYLE | Bungalow |
| YEAR BUILT | 1961 |
| SQUARE FOOTAGE | 926 |
| BEDROOMS | 4 |
| BATHROOMS | 2.00 |
| BASEMENT | Finished, Full |
| AMENITIES | |
| APPLIANCES | Dishwasher, Electric Stove, Garage Control(s), Refrigerator, Washer/Dryer, Window Coverings |
| COOLING | None |
| FIREPLACE | N/A |
| FLOORING | Hardwood, Laminate |
| HEATING | Forced Air, Natural Gas |
| LAUNDRY | In Basement |
| LOT FEATURES | Back Lane, Back Yard, City Lot, Front Yard, Rectangular Lot, See Remarks |
| PARKING | 220 Volt Wiring, Garage Door Opener, On Street, See Remarks, Single Garage Detached |
| RESTRICTIONS | None Known |
| ROOF | Asphalt Shingle |
| TITLE | Fee Simple |
| BROKER | TREC The Real Estate Company |
| ROOMS | DIMENSIONS (m) | LEVEL |
|---|---|---|
| 3pc Bathroom | 3`7" x 5`7" | Basement |
| Bedroom | 9`0" x 10`7" | Basement |
| Game Room | 11`2" x 27`10" | Basement |
| Storage | 12`9" x 6`2" | Basement |
| Living Room | 13`4" x 14`3" | Main |
| Kitchen | 10`11" x 8`1" | Main |
| Dining Room | 10`11" x 7`5" | Main |
| Bedroom | 9`11" x 9`1" | Main |
| Bedroom | 9`11" x 9`1" | Main |
| Bedroom - Primary | 10`11" x 10`0" | Main |
| 4pc Bathroom | 10`11" x 5`0" | Main |

