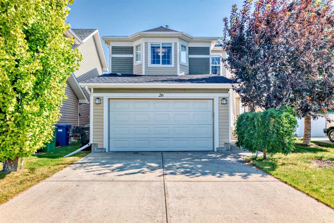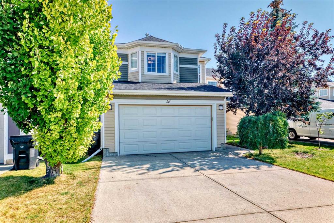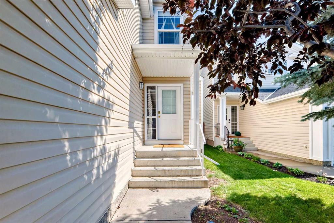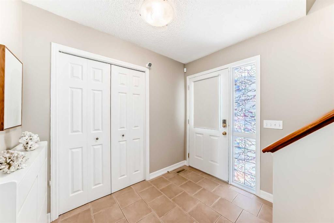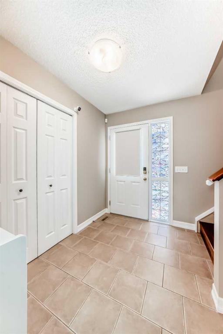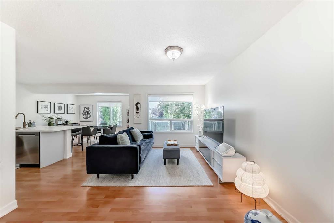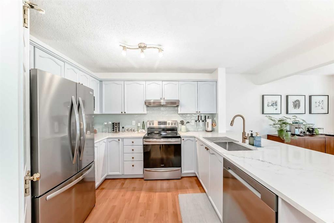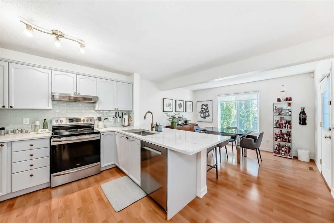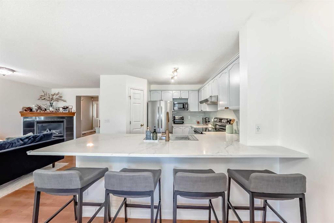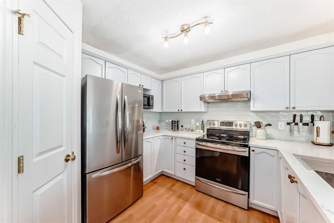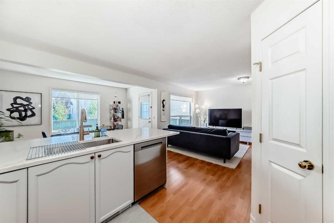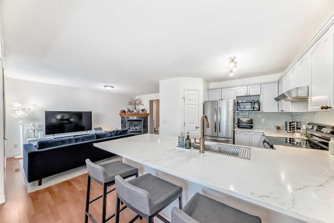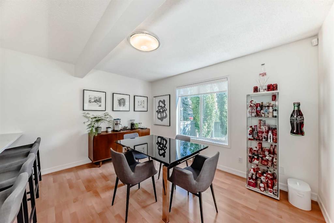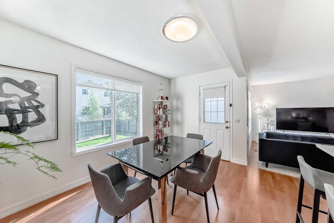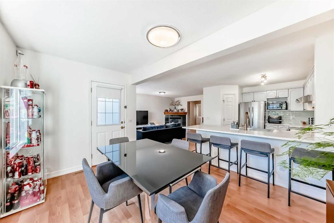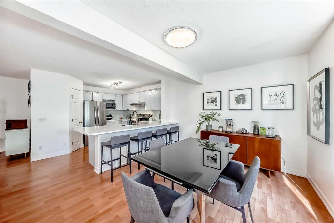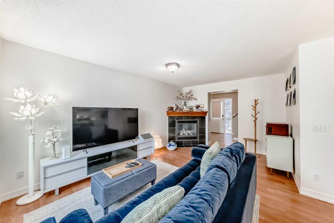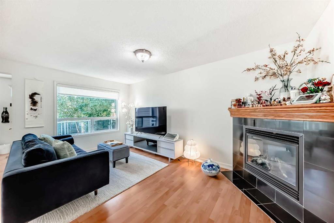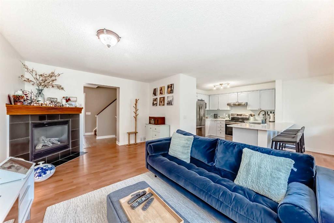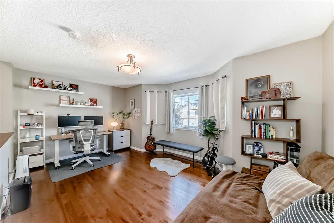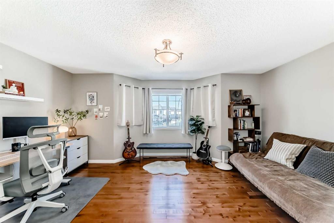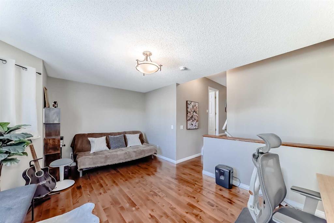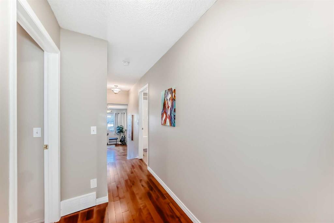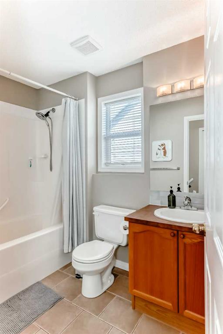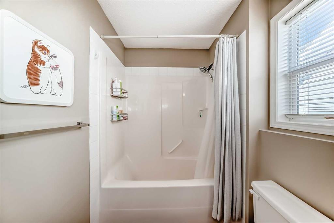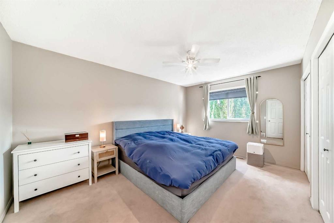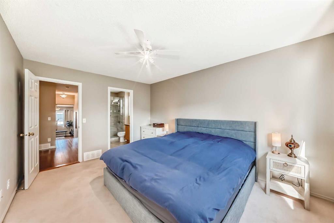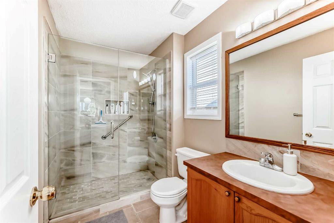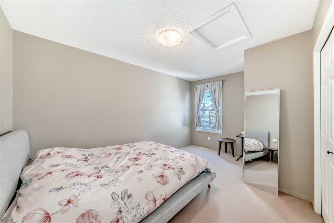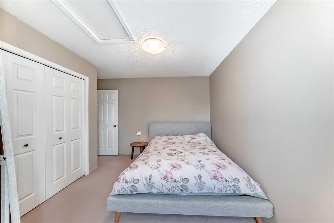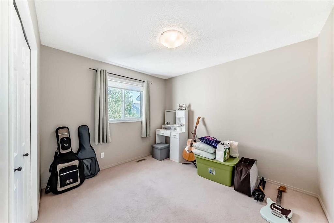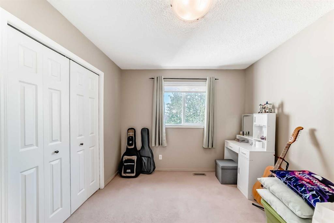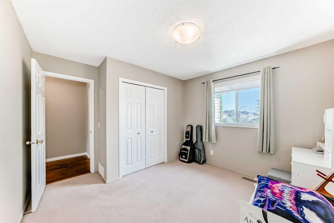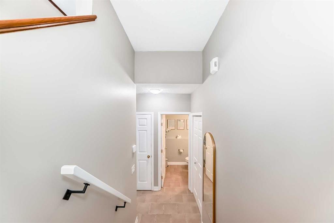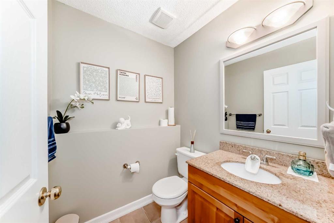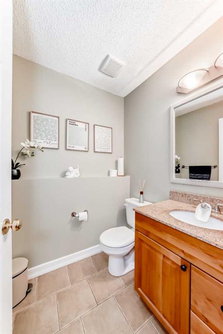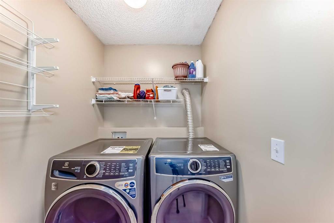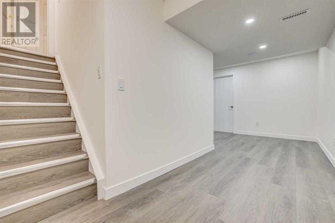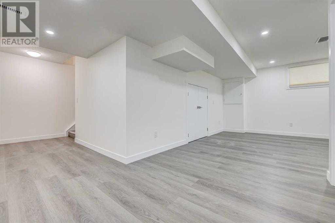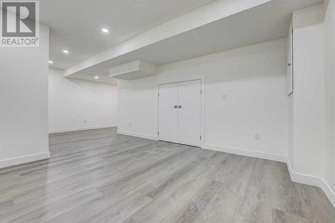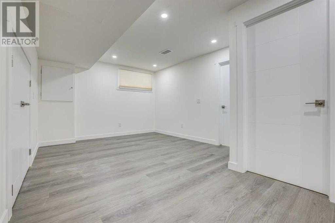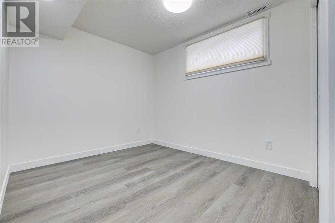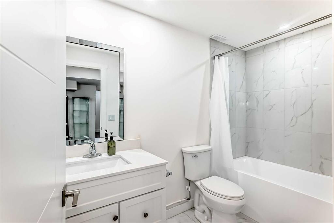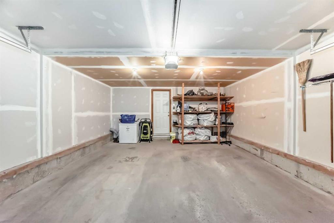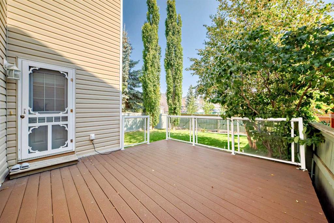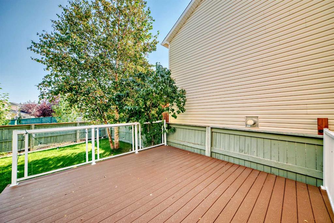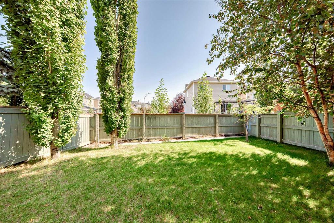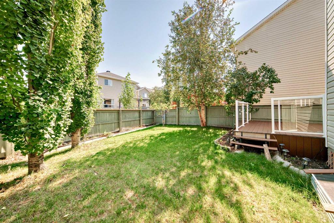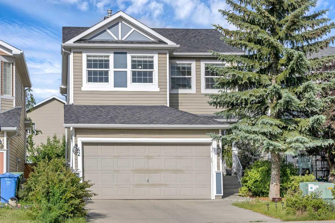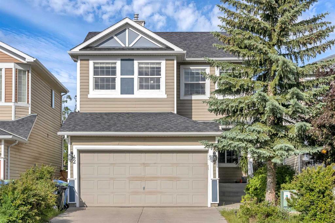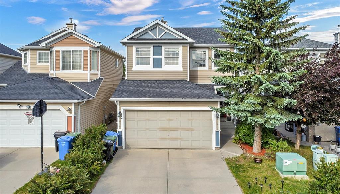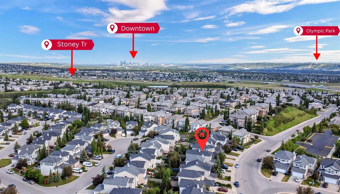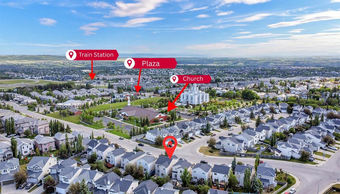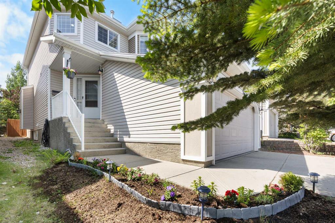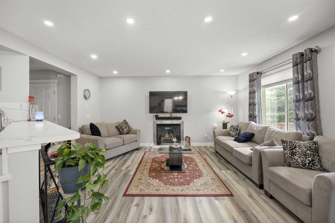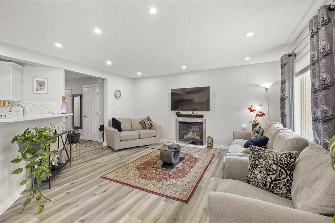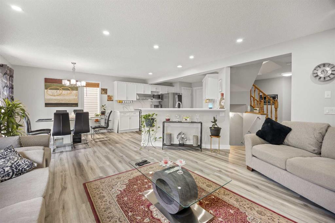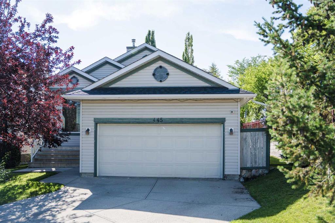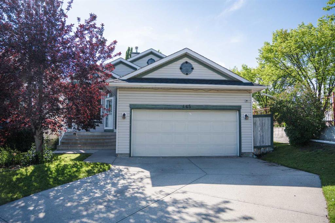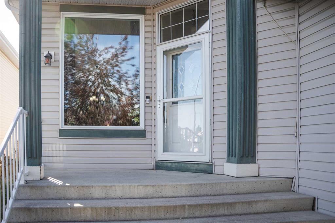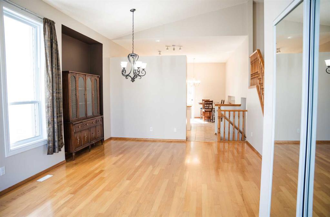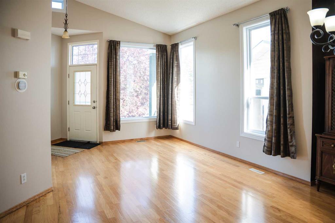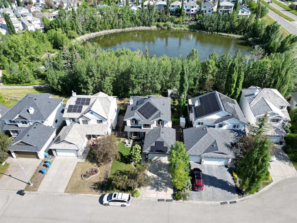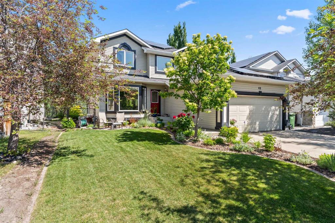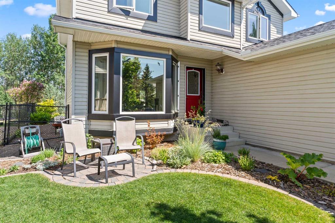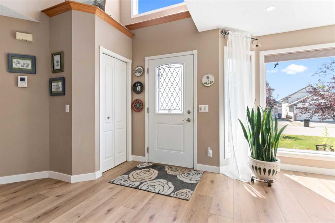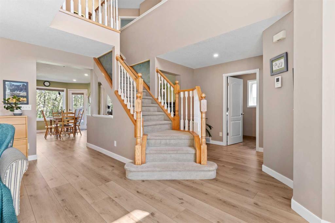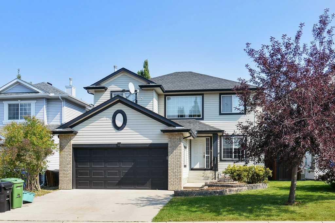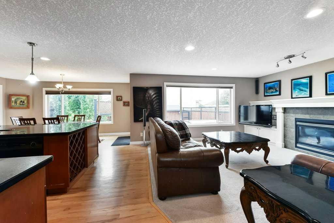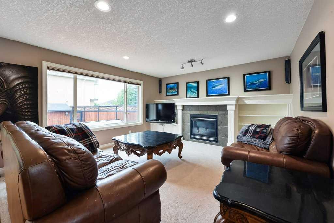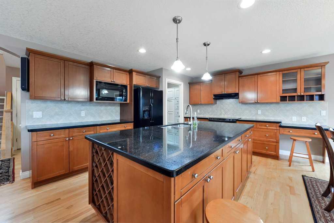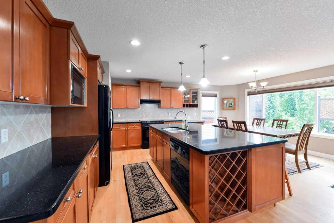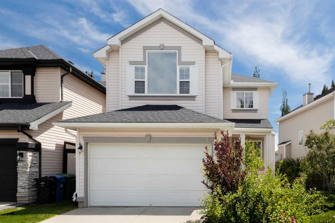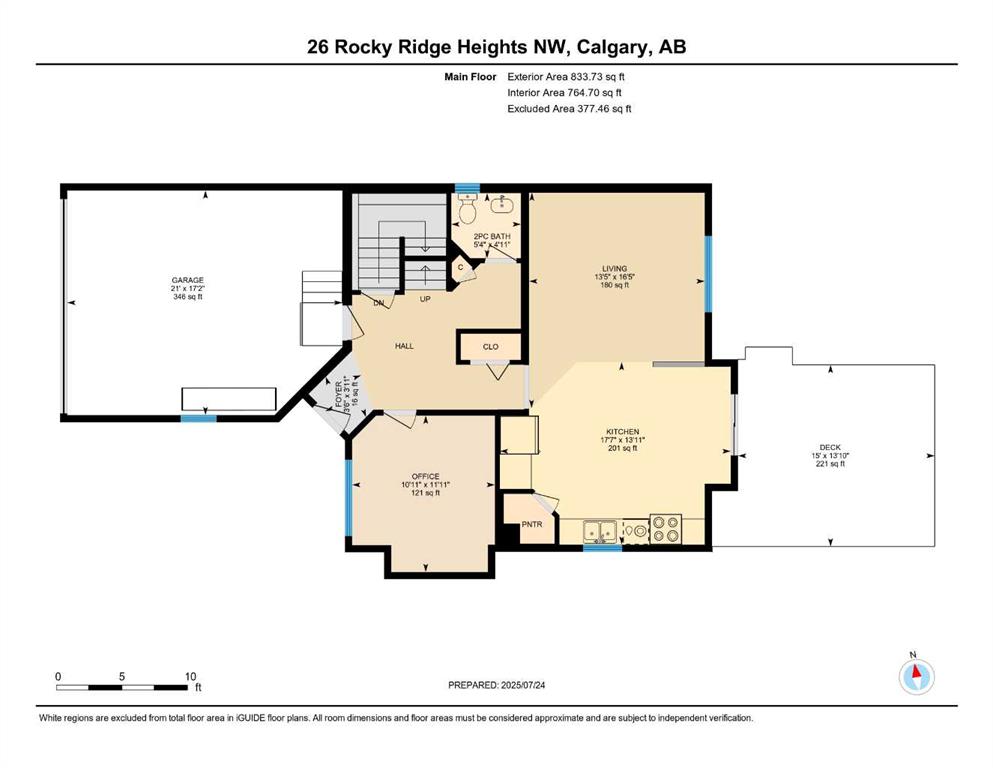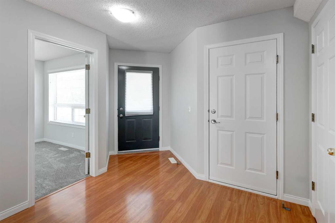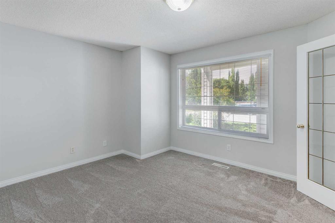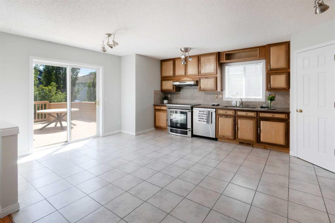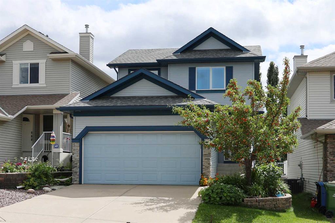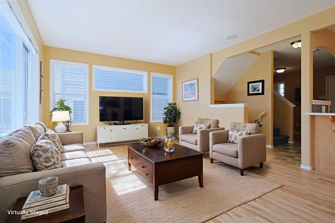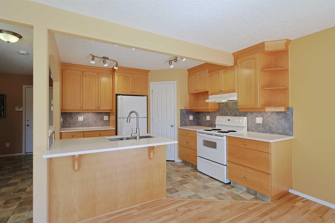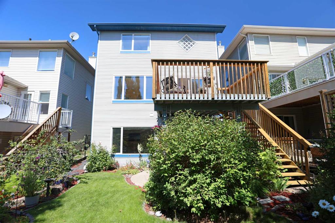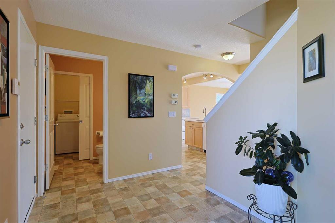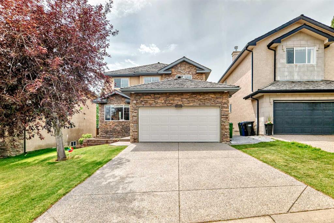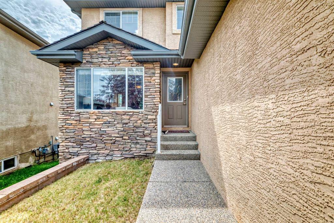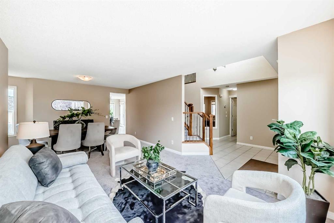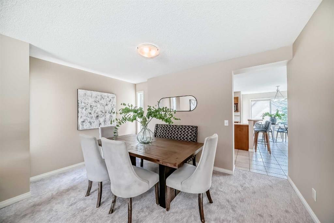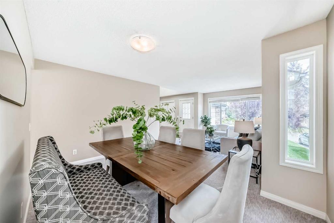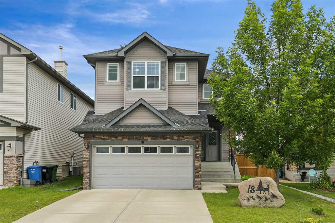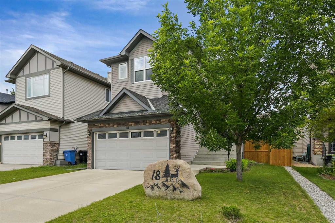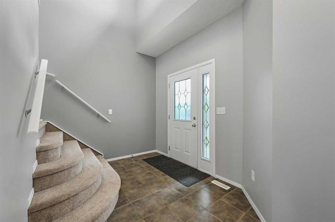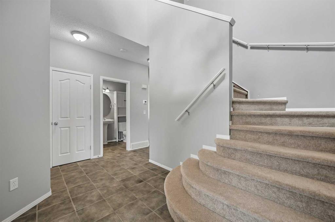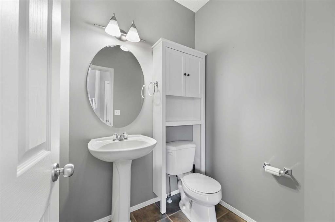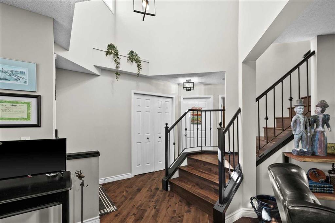26 Royal Elm Drive NW
Calgary T3G5P7
MLS® Number: A2249897
$ 725,000
4
BEDROOMS
3 + 1
BATHROOMS
1,698
SQUARE FEET
2003
YEAR BUILT
Welcome to a beautifully updated family home in the sought after community of Royal Oak. This spacious 1,697 sq ft home masterfully blends modern upgrades with functional living across three finished levels. The main floor features a spacious entryway and an opened concept layout. The heart of the home is the newly renovated kitchen, complete with freshly painted cabinets, expanded countertop, backsplash, stainless steel single basin sink, and new appliances (refrigerator, dishwasher). It flows seamlessly into a casual dining area and a living room anchored by a cozy fireplace. The level is completed with a convenient 2- piece guest powder room and a laundry room with new energy efficient washer and dryer set. Upstairs, you'll find a versatile bonus room perfect for a playroom or home office, as well as 3 bedrooms, and a 4-piece family bath. The primary bedroom boasts double closets and a private 3-piece ensuite. Second and third bedroom are both well-proportioned and spacious for functional use. The recently finished basement is a major highlight, adding a fourth bedroom, a full bath, and a massive rec room, offering endless possibilities for entertainment and relaxation. Step outside to your private, fenced backyard with a composite deck, ideal for summer barbecues. Additional highlights include a new hot water tank, new roller blinds on all windows, refreshed and repainted baseboards and new handrails on all stairs. Enjoy the ultimate convenience of a short walk/drive to Royal Oak Natural Ravine Park, schools, churches, grocery stores, alongside the Shane Homes YMCA and the adjacent outdoor Athletic Complex (large soccer field) that is being constructed. Excellent transit links including the Tuscany LRT station (under 3 min drive) , and easy highway access to Crowchild and Stoney Trails connect you effortlessly to the entire city.
| COMMUNITY | Royal Oak |
| PROPERTY TYPE | Detached |
| BUILDING TYPE | House |
| STYLE | 2 Storey |
| YEAR BUILT | 2003 |
| SQUARE FOOTAGE | 1,698 |
| BEDROOMS | 4 |
| BATHROOMS | 4.00 |
| BASEMENT | Finished, Full |
| AMENITIES | |
| APPLIANCES | Dishwasher, Dryer, Electric Stove, Range Hood, Refrigerator, Washer, Window Coverings |
| COOLING | None |
| FIREPLACE | Gas, Living Room |
| FLOORING | Carpet, Laminate, Tile |
| HEATING | Floor Furnace |
| LAUNDRY | Laundry Room, Main Level |
| LOT FEATURES | Rectangular Lot |
| PARKING | Double Garage Attached |
| RESTRICTIONS | Utility Right Of Way |
| ROOF | Asphalt Shingle |
| TITLE | Fee Simple |
| BROKER | Grand Realty |
| ROOMS | DIMENSIONS (m) | LEVEL |
|---|---|---|
| Flex Space | 10`1" x 7`10" | Basement |
| Bedroom | 9`10" x 8`7" | Basement |
| 4pc Bathroom | 9`8" x 4`11" | Basement |
| Family Room | 11`10" x 11`7" | Basement |
| Pantry | 3`6" x 3`8" | Main |
| Mud Room | 3`1" x 10`9" | Main |
| Living Room | 9`9" x 16`1" | Main |
| Dining Room | 12`11" x 10`1" | Main |
| Kitchen | 12`11" x 11`7" | Main |
| 2pc Bathroom | 5`6" x 5`3" | Main |
| Entrance | 6`3" x 8`4" | Main |
| Laundry | 5`6" x 5`2" | Main |
| Bedroom | 9`7" x 14`3" | Second |
| Bedroom | 9`8" x 10`10" | Second |
| Bedroom - Primary | 10`8" x 14`8" | Second |
| 3pc Ensuite bath | 5`6" x 8`11" | Second |
| 4pc Bathroom | 5`3" x 8`10" | Second |
| Bonus Room | 17`0" x 9`5" | Second |

