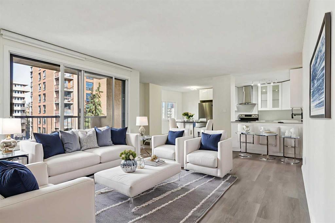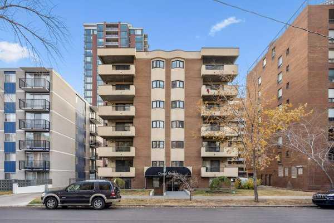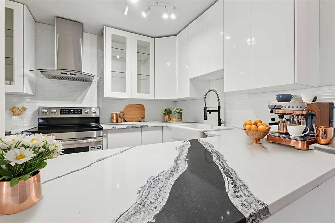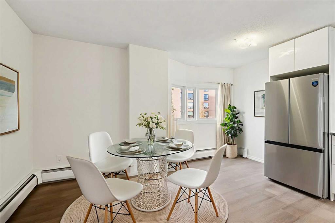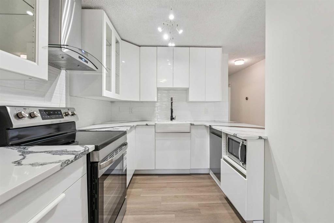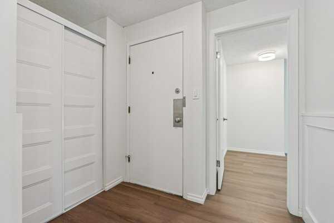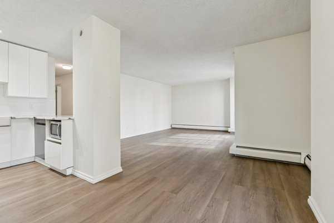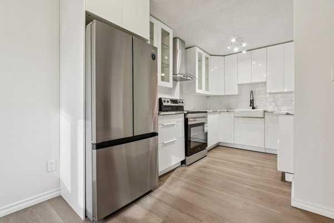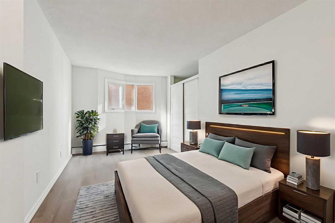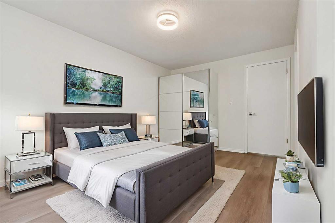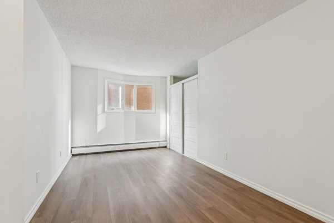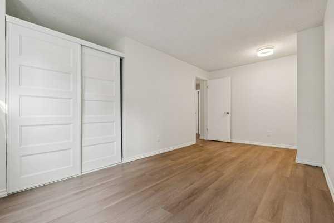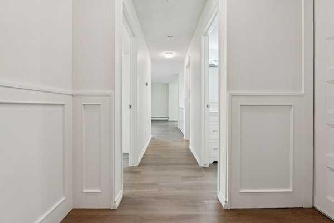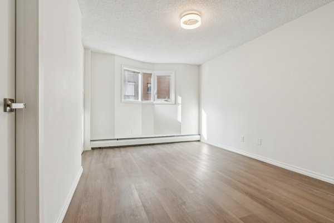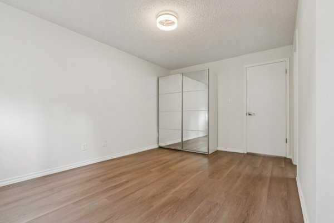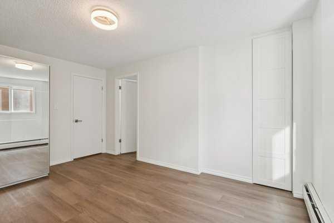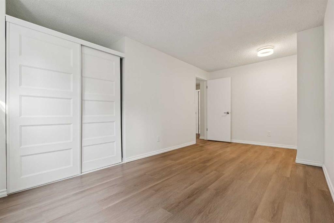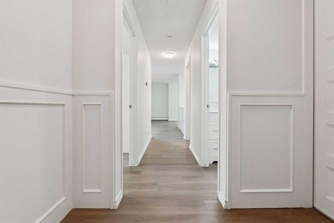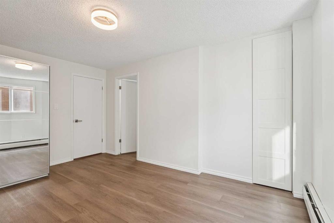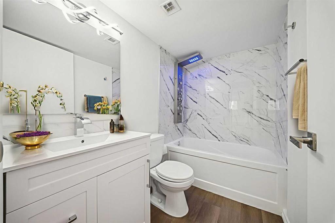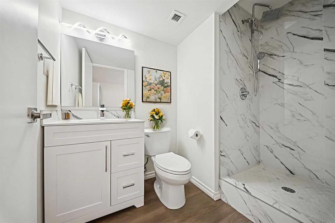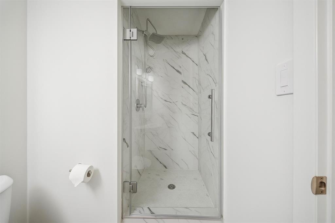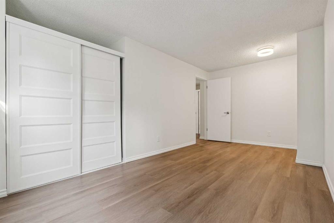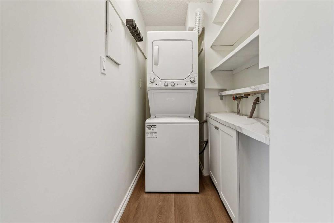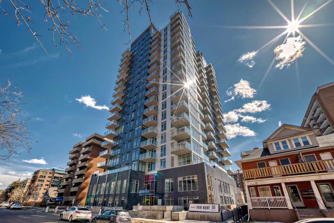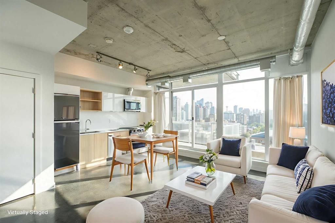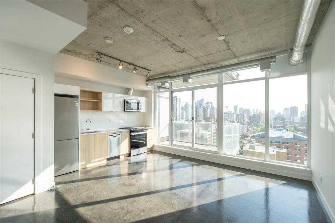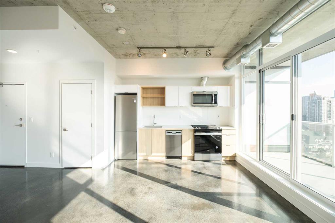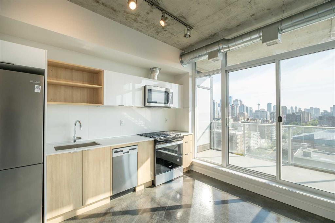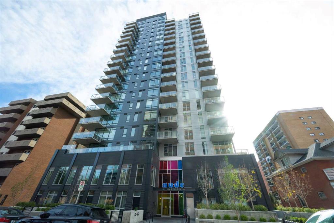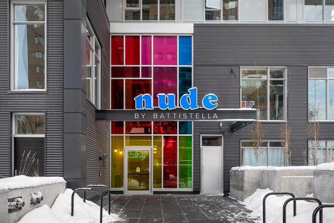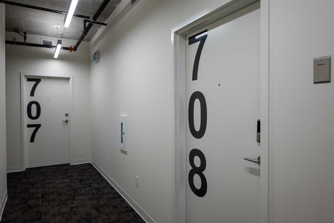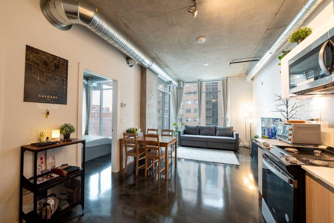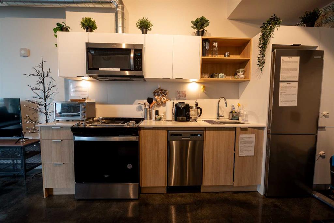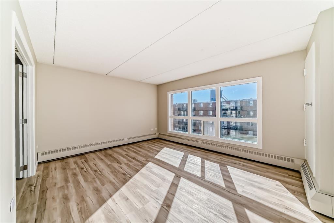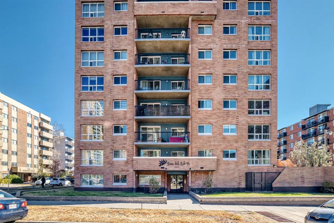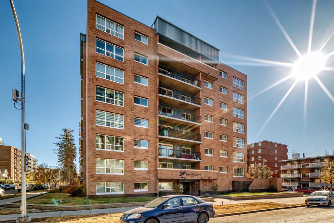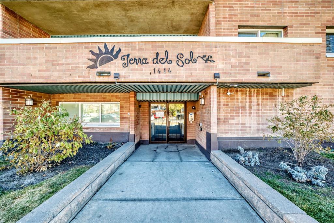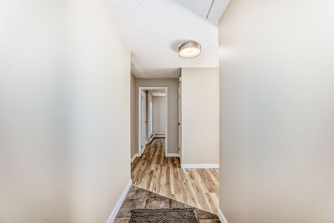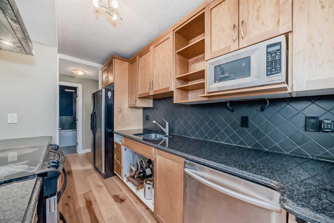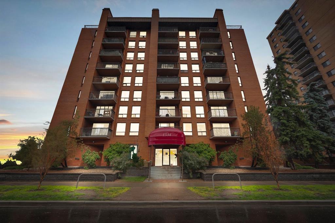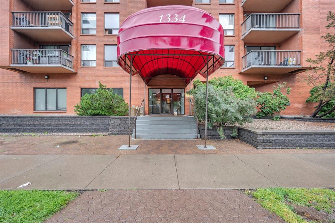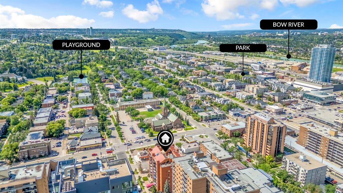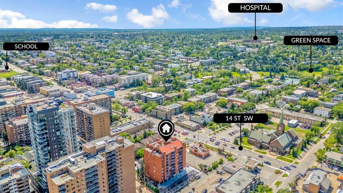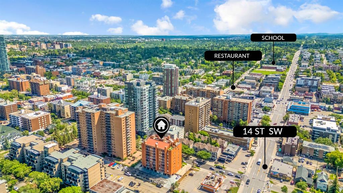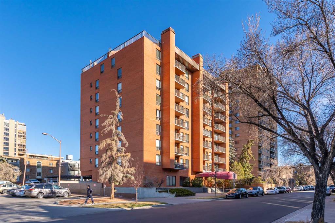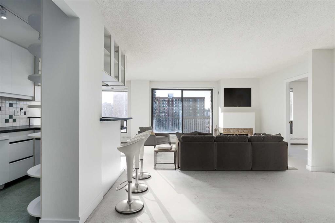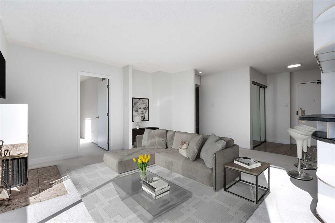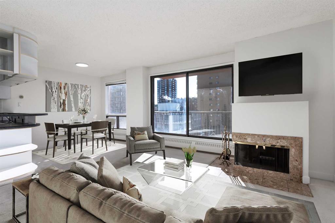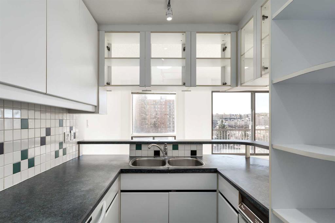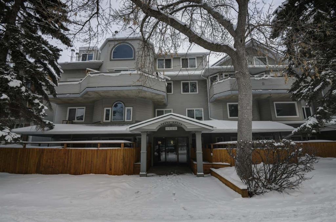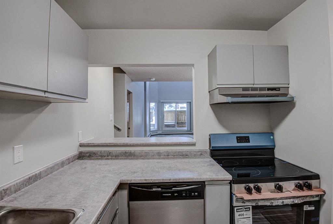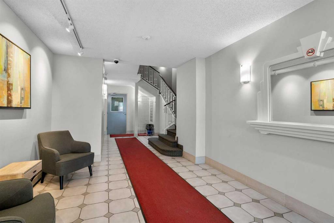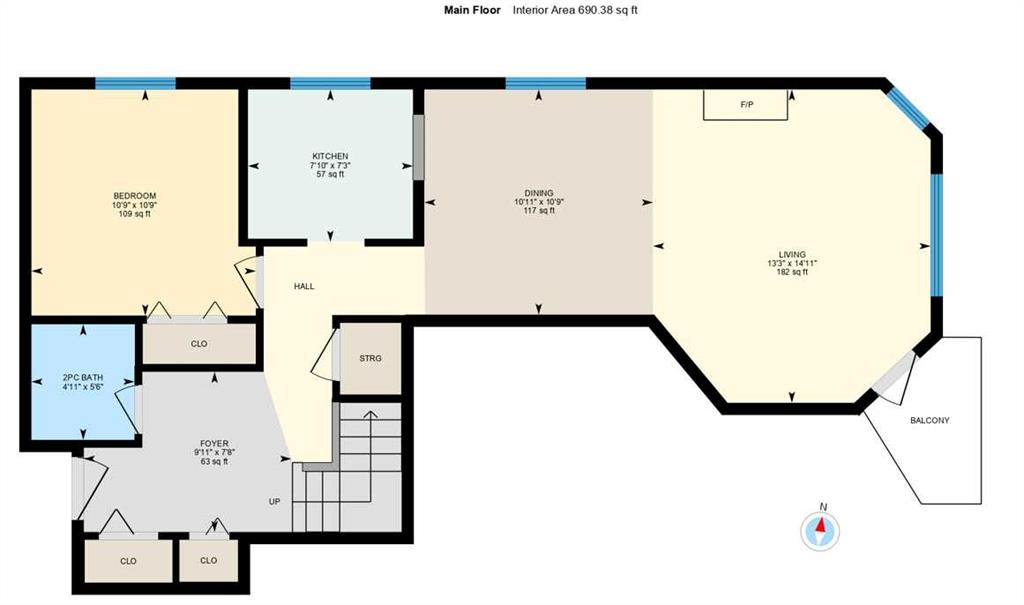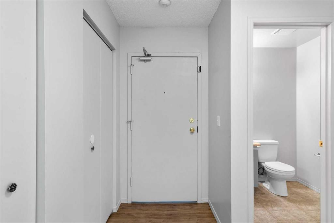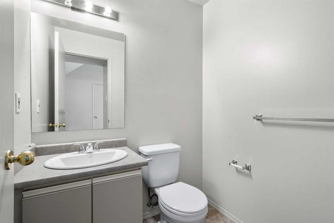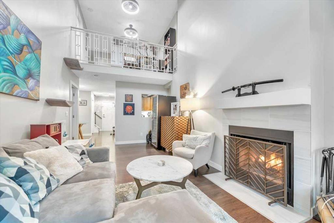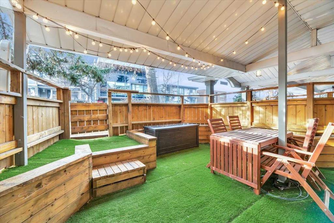502, 1311 15 Avenue SW
Calgary T3C 0X8
MLS® Number: A2265722
$ 299,900
2
BEDROOMS
2 + 0
BATHROOMS
955
SQUARE FEET
1981
YEAR BUILT
Welcome to this NEWLY RENOVATED apartment! Every inch of this nearly 1,000 sq. ft. home has been meticulously upgraded from top to bottom with contemporary finishes and thoughtful modern design. This rare 2-bed, 2-bath condo offers OPEN-CONCEPT living with luxury vinyl plank flooring, quartz countertops, and a full suite of BRAND-NEW stainless steel appliances. The spacious master bedroom features a 3-piece ensuite and plenty of room for a king-sized bed, while both bathrooms showcase spa-inspired waterfall showers and modern fixtures. Additional highlights include brand-new stacked in-suite laundry, a large balcony with gorgeous CITY VIEWS, underground heated parking, and a private storage unit. Perfectly situated just off 17th Avenue in the heart of the Beltline—with a 99 WALK SCORE—you’ll enjoy unbeatable access to trendy cafés, restaurants, shopping, and public transit. Doral Manor is a well-managed concrete building with a healthy reserve fund and a reputation for quality maintenance. This is a move-in-ready opportunity that seamlessly blends style, comfort, and downtown convenience. Don’t miss out on this exceptional home where lifestyle meets value!
| COMMUNITY | Beltline |
| PROPERTY TYPE | Apartment |
| BUILDING TYPE | High Rise (5+ stories) |
| STYLE | Single Level Unit |
| YEAR BUILT | 1981 |
| SQUARE FOOTAGE | 955 |
| BEDROOMS | 2 |
| BATHROOMS | 2.00 |
| BASEMENT | |
| AMENITIES | |
| APPLIANCES | Dishwasher, Electric Range, Garage Control(s), Refrigerator, Washer/Dryer Stacked |
| COOLING | None |
| FIREPLACE | N/A |
| FLOORING | Vinyl Plank |
| HEATING | Baseboard |
| LAUNDRY | In Unit |
| LOT FEATURES | |
| PARKING | Parkade, Underground |
| RESTRICTIONS | Pet Restrictions or Board approval Required |
| ROOF | |
| TITLE | Leasehold |
| BROKER | First Place Realty |
| ROOMS | DIMENSIONS (m) | LEVEL |
|---|---|---|
| 3pc Ensuite bath | Main | |
| 4pc Bathroom | Main | |
| Bedroom | 17`9" x 9`0" | Main |
| Bedroom - Primary | 15`6" x 10`6" | Main |
| Kitchen | 8`3" x 17`11" | Main |
| Living/Dining Room Combination | 18`2" x 10`6" | Main |

