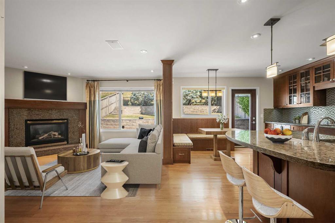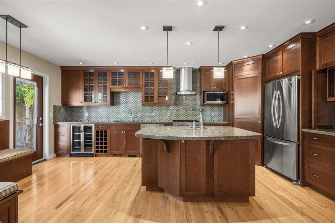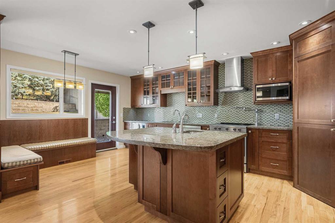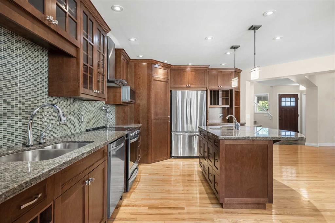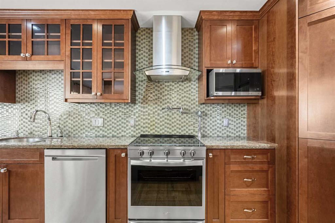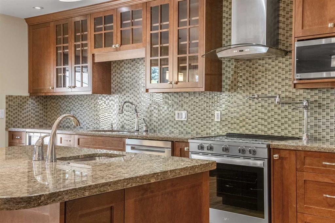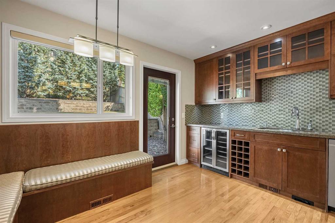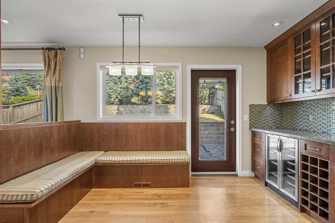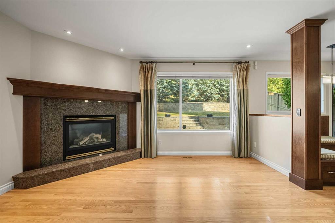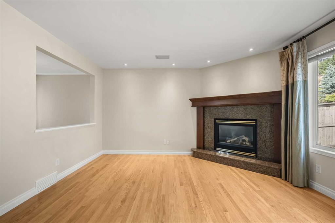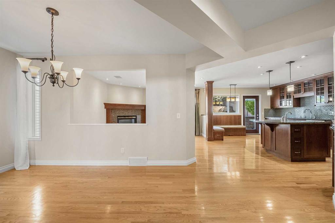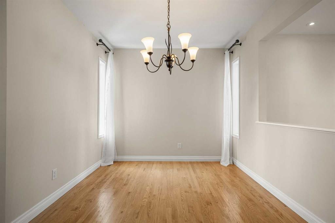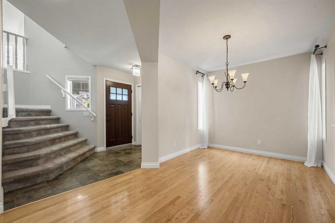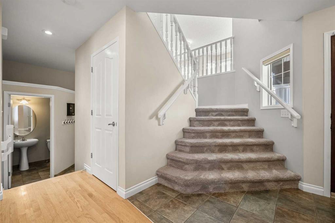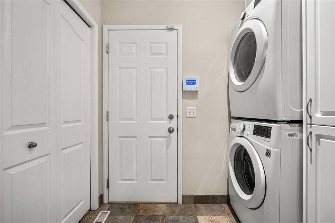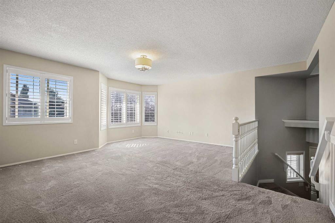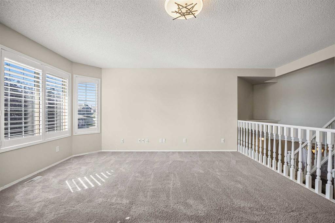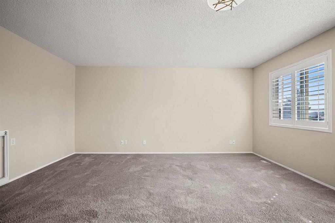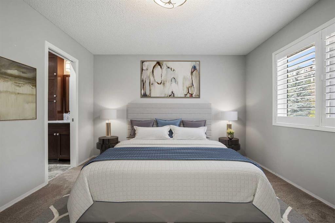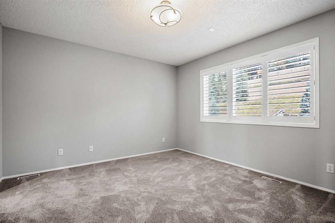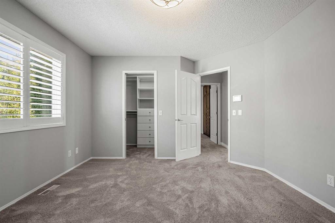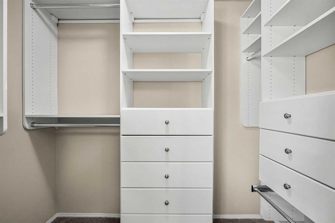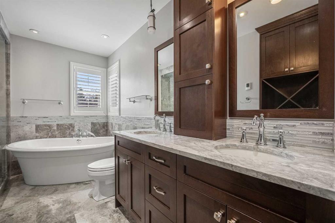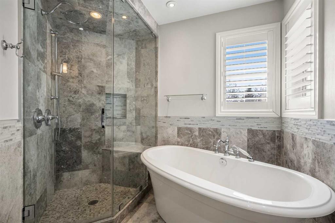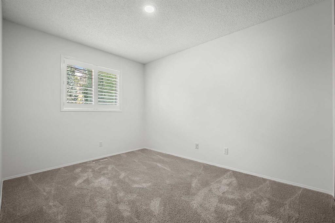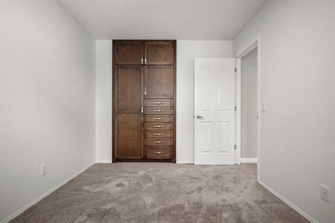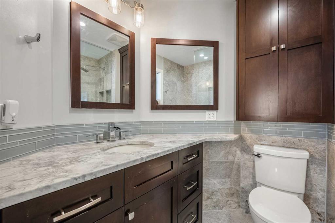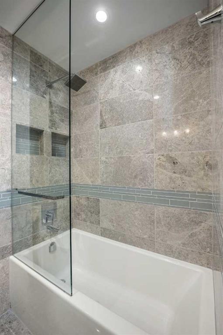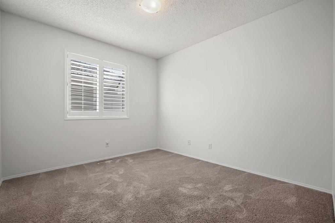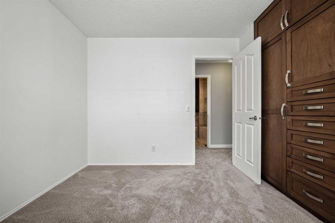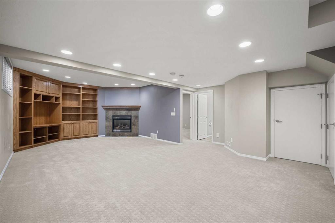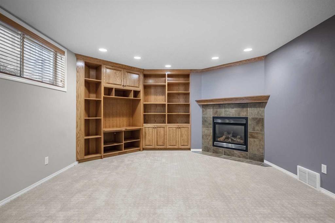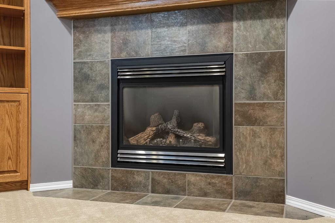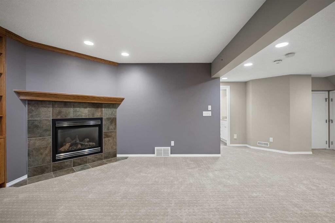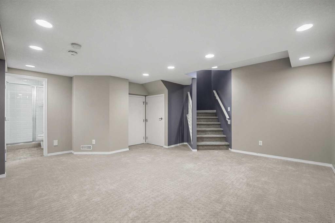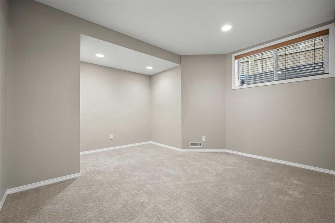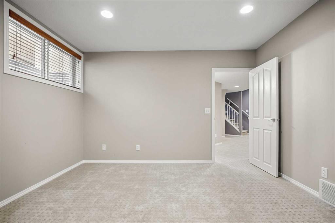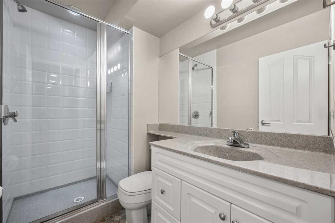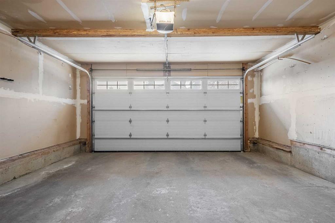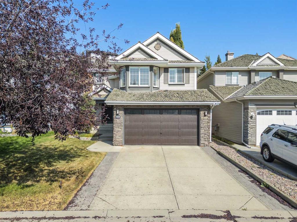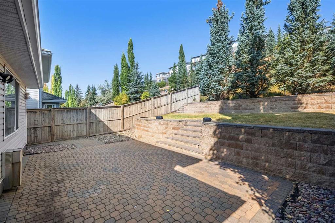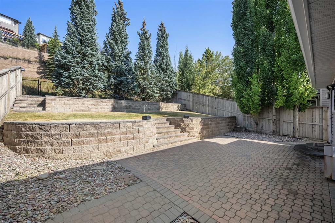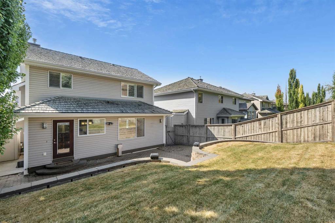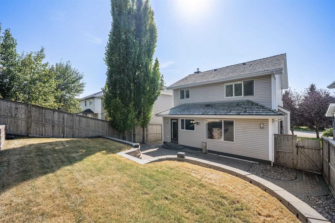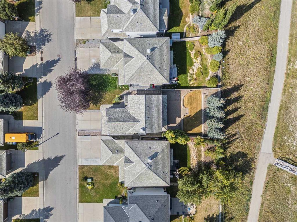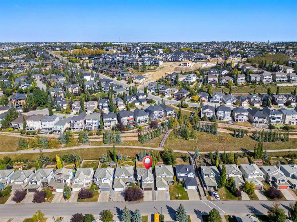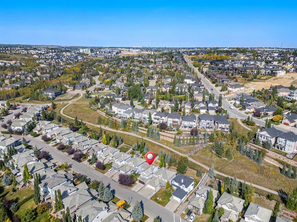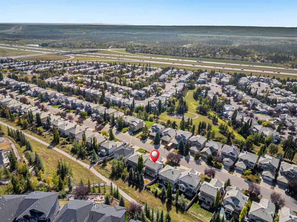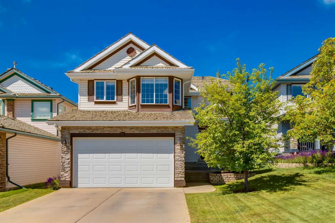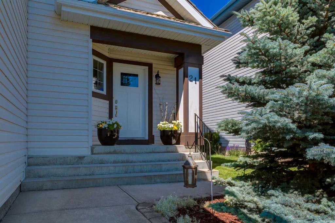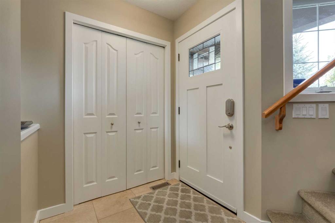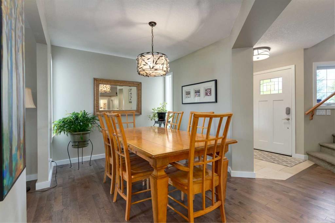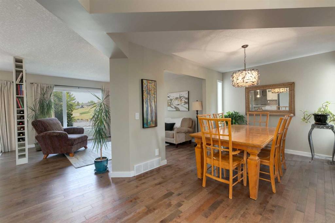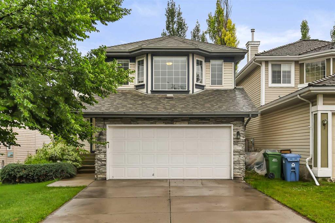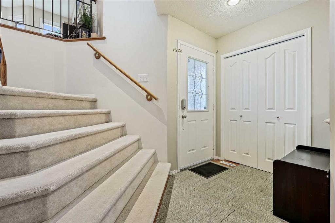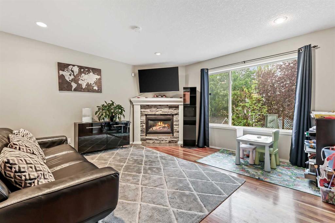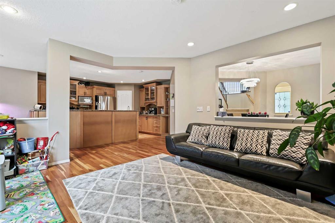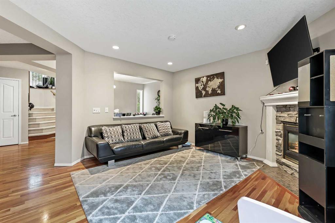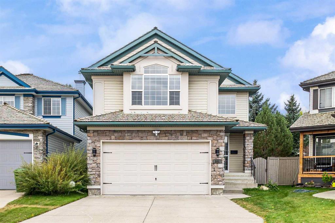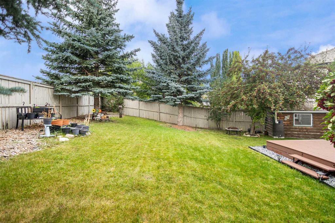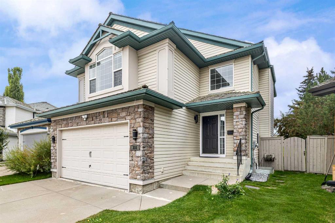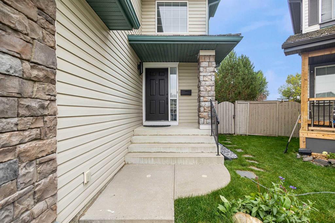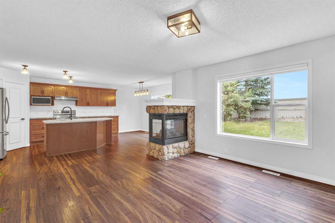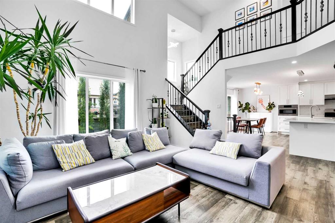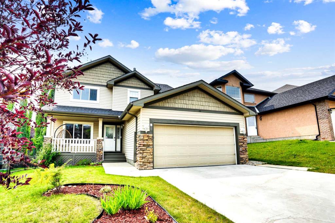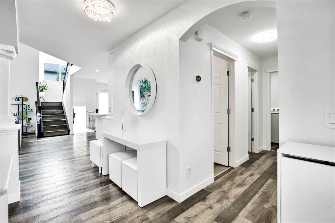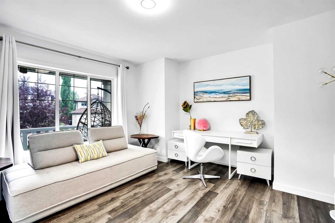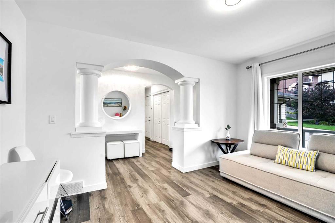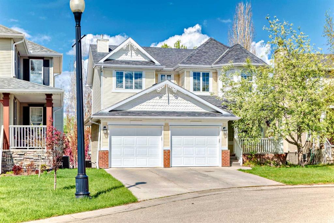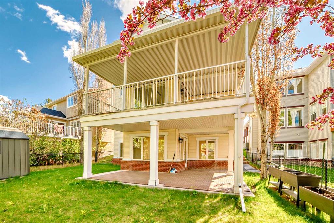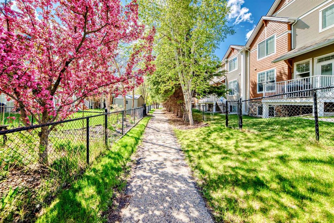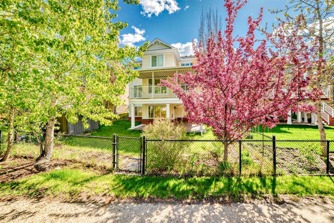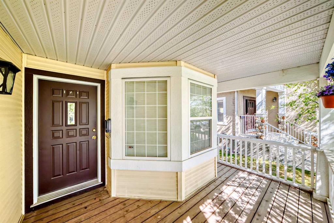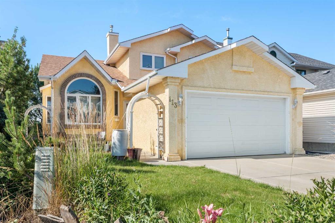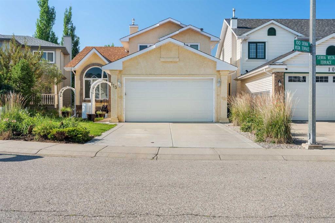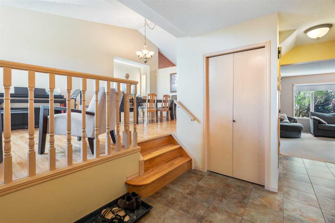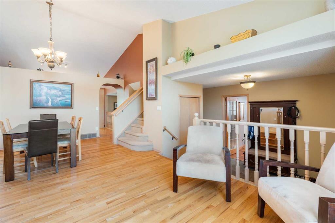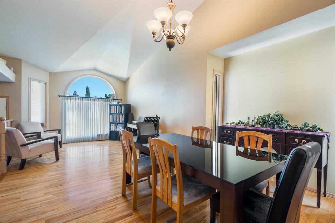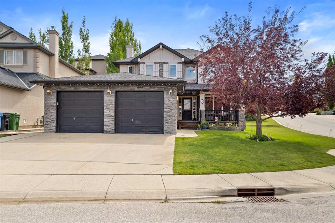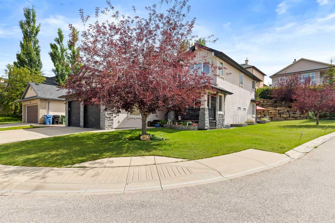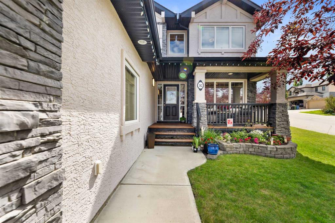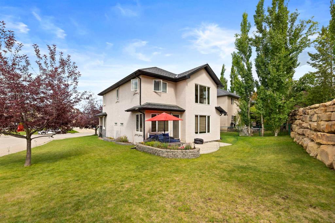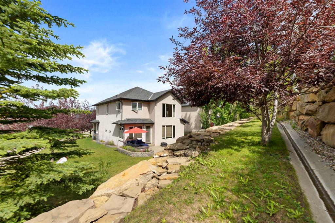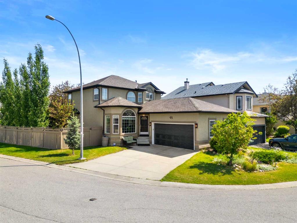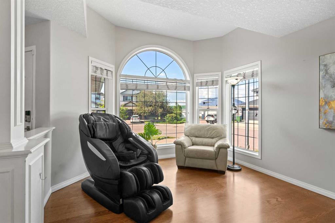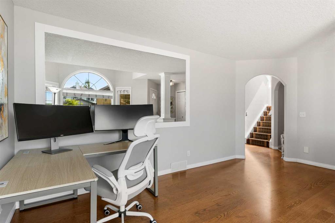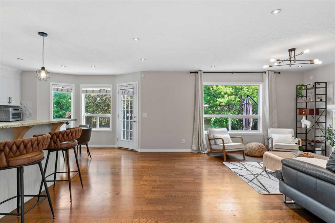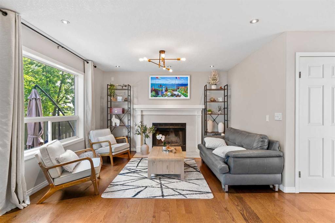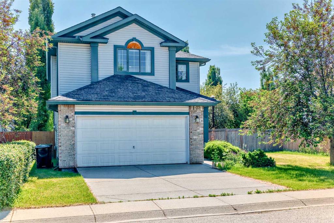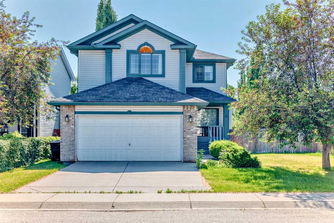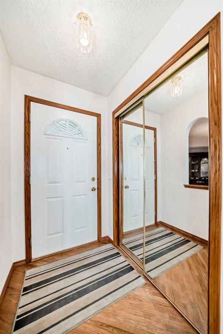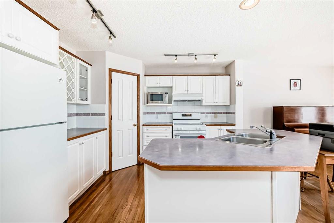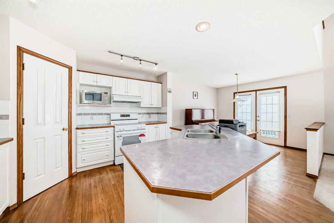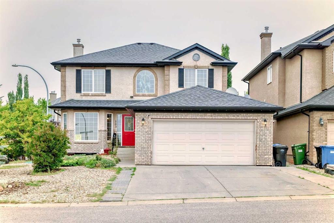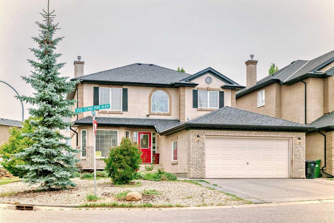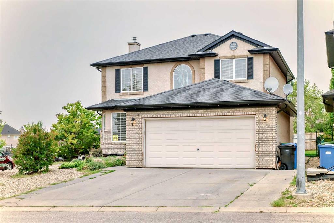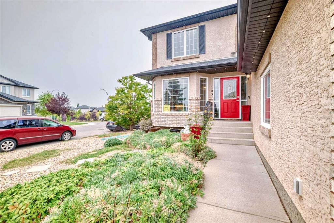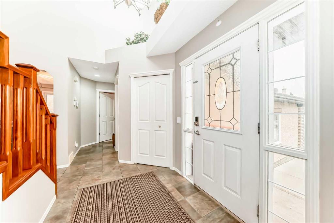7826 Springbank Way SW
Calgary T3H 4J8
MLS® Number: A2258636
$ 949,000
4
BEDROOMS
3 + 1
BATHROOMS
1,947
SQUARE FEET
1999
YEAR BUILT
Exuding timeless elegance and modern refinement, this meticulously renovated Jayman-built residence in the prestigious community of Springbank Hill offers over 2,600 sq.ft. of beautifully curated living space with 4 bedrooms and 3.5 baths. A custom front door opens to a welcoming tiled foyer, where hardwood floors set the tone for the home’s luxurious interiors. To one side, a formal dining room flows seamlessly into a spacious living area, anchored by a granite-surround gas fireplace with bespoke wood mantle. The showpiece of the main floor is the exquisitely updated chef’s kitchen, showcasing full-height custom cabinetry, a built-in wine fridge and rack, coffee bar, spice drawers, sheet pan storage, Delta touch faucet, electric range stove with pot filler, and a thoughtfully expanded corner pantry with maximized shelving. A large kitchen island with secondary vegetable sink provides additional storage and seating, while the built-in banquette (with pull out storage) breakfast nook adds charm and functionality. Tucked discreetly away is a built-in office space with folding doors, alongside hidden bins for compost, garbage, and recycling. From here, step outside to the professionally landscaped backyard featuring stonework, retaining walls, a gas line for BBQs, with direct access to a scenic walking path. A powder room, laundry room, and extra storage complete the main floor. Upstairs, a sun-drenched south-facing bonus room, with custom wooden shutters, offers the perfect retreat for family movie nights. Two secondary bedrooms with custom built-in closets and wooden shutters share a newly renovated bathroom with heated floors, expanded counter space, and abundant storage. The tranquil primary suite overlooks the manicured yard and boasts a walk-in California Closet, wooden shutters, and a spa-inspired ensuite with heated floors, an oversized glass shower, standalone tub, and custom vanity storage. The fully finished basement is brightened by expanded windows and features a spacious games area, a second family room with fireplace, a large guest bedroom with egress window, and a full bath. Even the under-stair storage is finished and lit, doubling as the perfect children’s hideaway or play space. Additional highlights include Hunter Douglas blinds, designer Hubbardton Forge lighting, built-in vacuum, Kinetico water softener, humidifier, and central A/C. Recent updates ensure peace of mind, including a newer hot water tank (2018), dishwasher (2021), washer/dryer (2019), and NO Poly-B plumbing. This is an exceptional opportunity to own a fully upgraded, move-in ready home in one of Calgary’s most coveted communities!
| COMMUNITY | Springbank Hill |
| PROPERTY TYPE | Detached |
| BUILDING TYPE | House |
| STYLE | 2 Storey |
| YEAR BUILT | 1999 |
| SQUARE FOOTAGE | 1,947 |
| BEDROOMS | 4 |
| BATHROOMS | 4.00 |
| BASEMENT | Finished, Full |
| AMENITIES | |
| APPLIANCES | Dishwasher, Electric Stove, Garage Control(s), Garburator, Microwave, Range Hood, Refrigerator, Washer/Dryer, Window Coverings, Wine Refrigerator |
| COOLING | None |
| FIREPLACE | Gas |
| FLOORING | Carpet, Ceramic Tile, Hardwood |
| HEATING | Forced Air |
| LAUNDRY | Main Level |
| LOT FEATURES | Back Yard, Front Yard, Landscaped, Lawn, Level, Rectangular Lot, Street Lighting |
| PARKING | Double Garage Attached, Driveway |
| RESTRICTIONS | None Known |
| ROOF | Asphalt Shingle |
| TITLE | Fee Simple |
| BROKER | eXp Realty |
| ROOMS | DIMENSIONS (m) | LEVEL |
|---|---|---|
| Game Room | 16`11" x 28`5" | Basement |
| Bedroom | 12`0" x 12`5" | Basement |
| Furnace/Utility Room | 11`7" x 11`3" | Basement |
| 3pc Bathroom | 8`2" x 4`9" | Basement |
| 2pc Bathroom | 5`0" x 4`11" | Main |
| Foyer | 9`9" x 6`0" | Main |
| Kitchen | 17`0" x 18`8" | Main |
| Dining Room | 18`11" x 9`5" | Main |
| Living Room | 14`2" x 13`4" | Main |
| Laundry | 7`5" x 8`11" | Main |
| Bedroom | 9`0" x 11`10" | Upper |
| Bedroom | 10`8" x 9`5" | Upper |
| 5pc Ensuite bath | 8`11" x 11`7" | Upper |
| Bedroom - Primary | 14`0" x 11`10" | Upper |
| Bonus Room | 17`11" x 18`4" | Upper |
| 4pc Bathroom | 6`0" x 7`9" | Upper |

