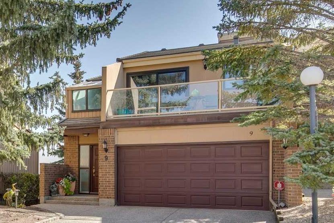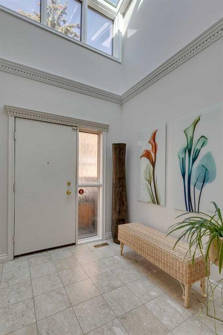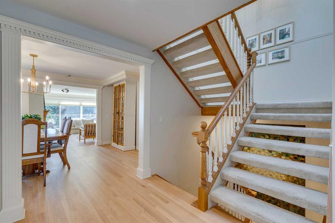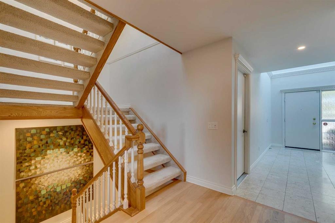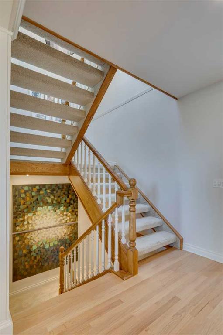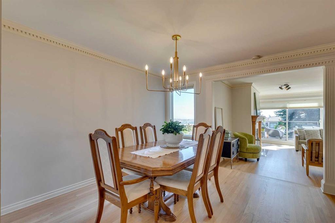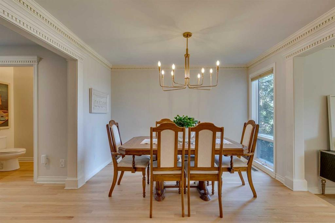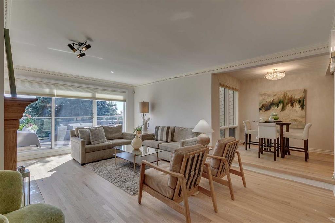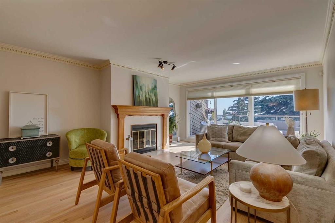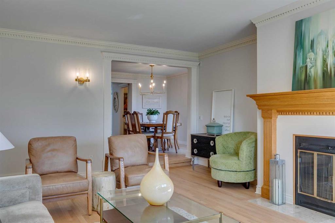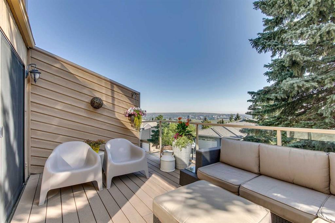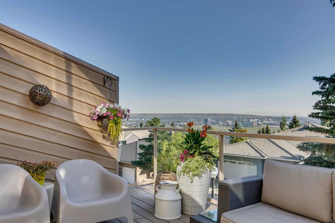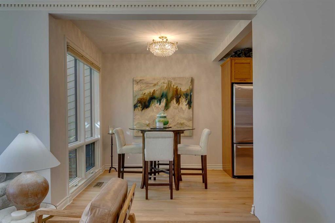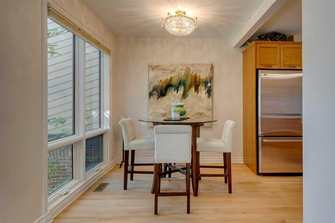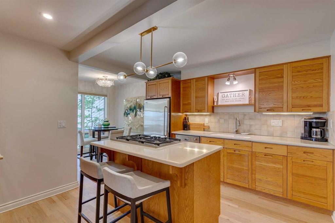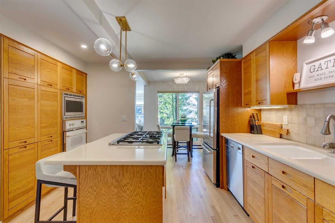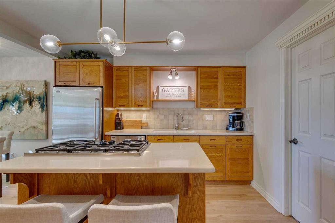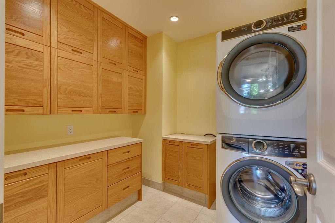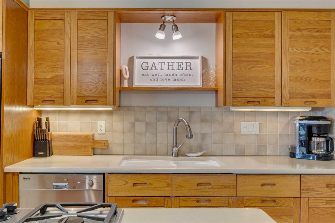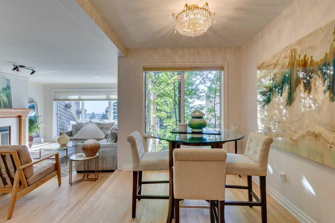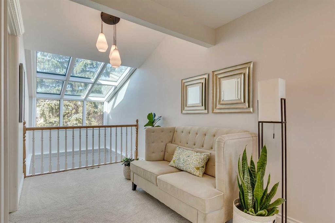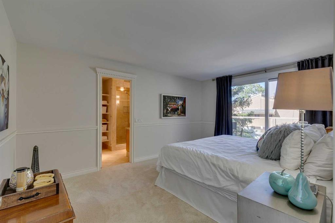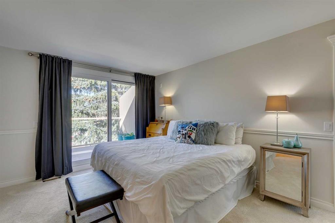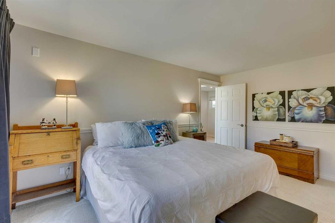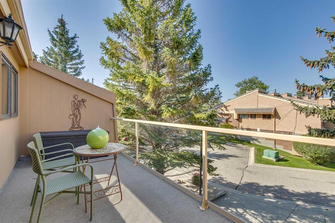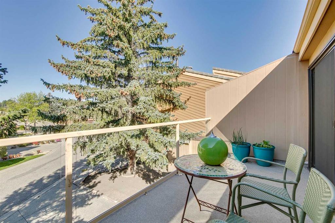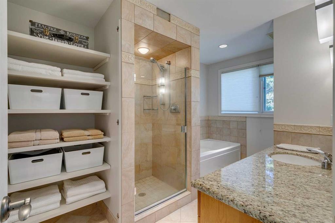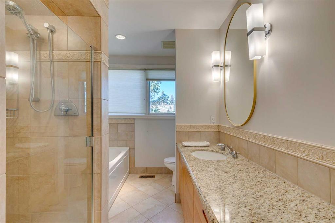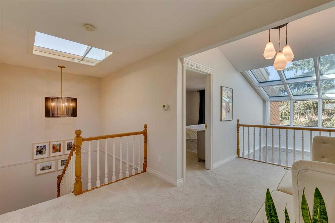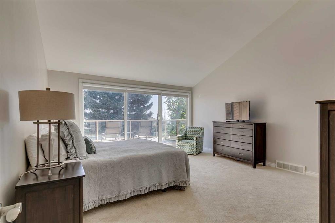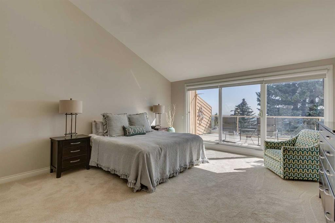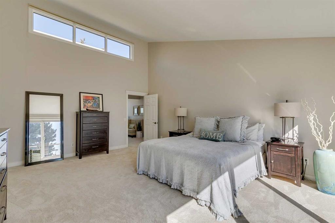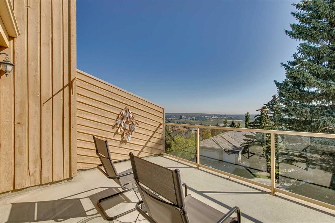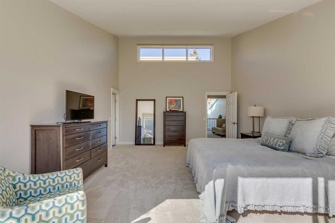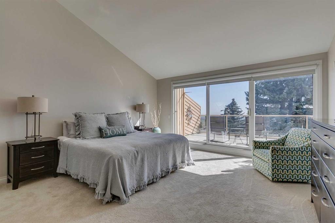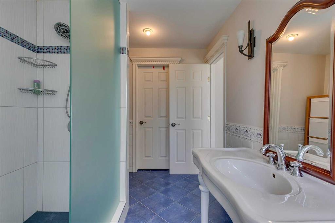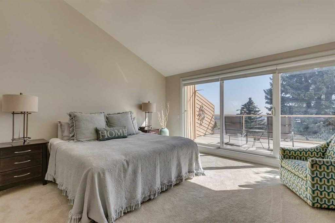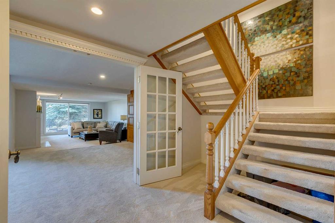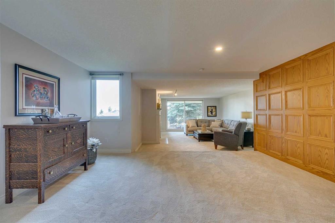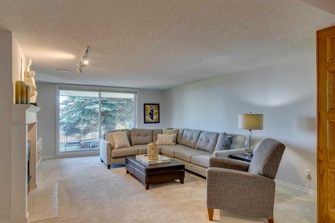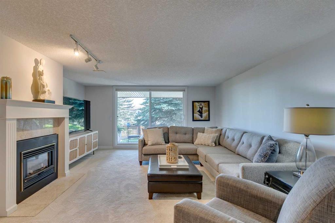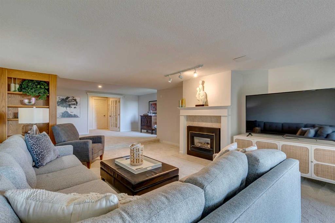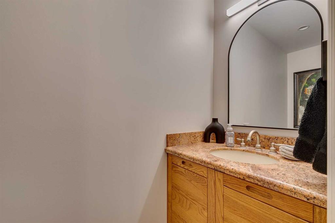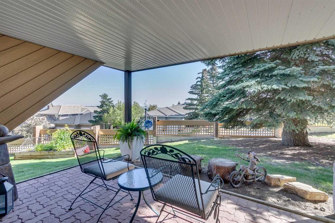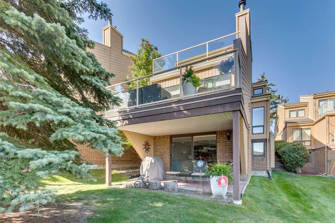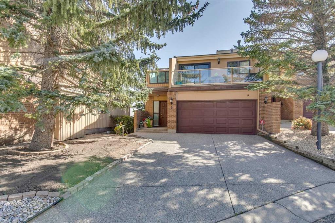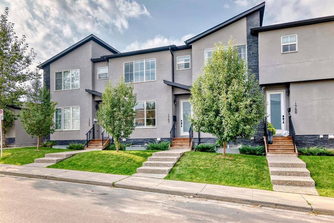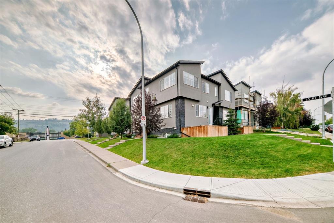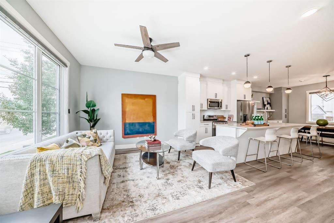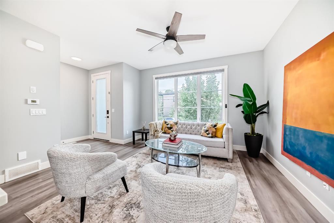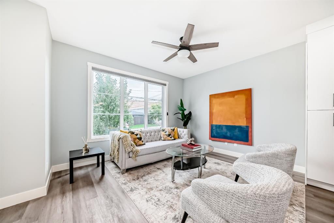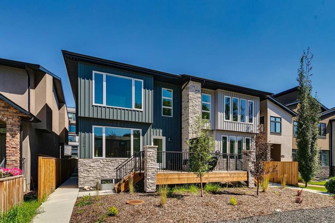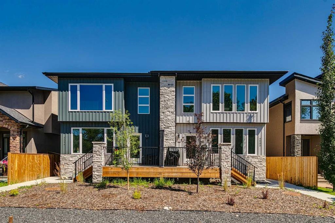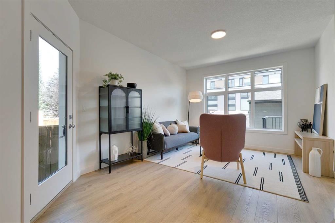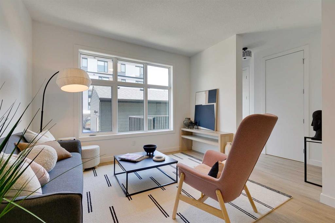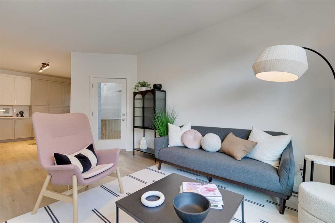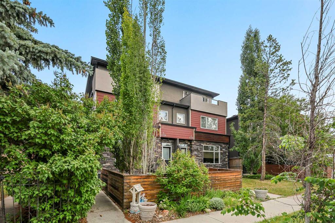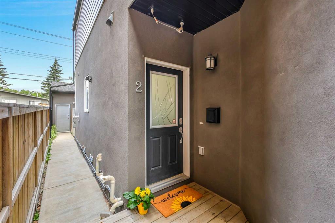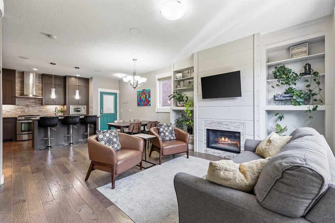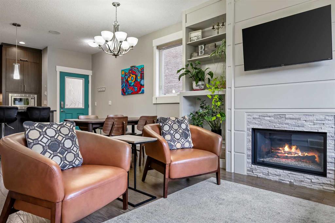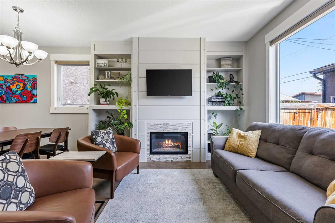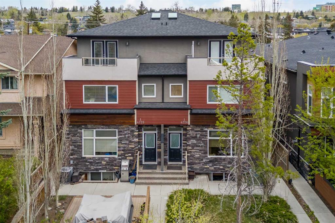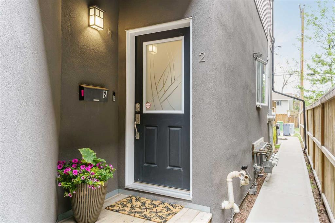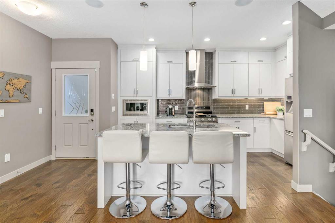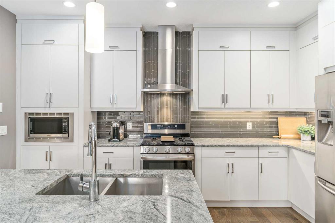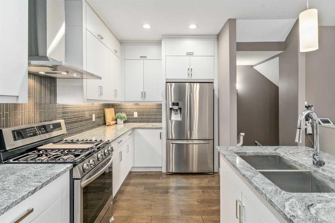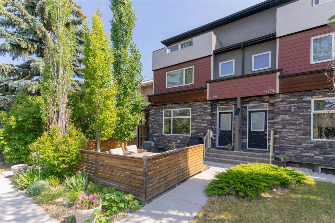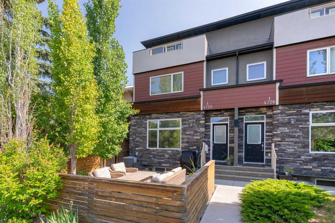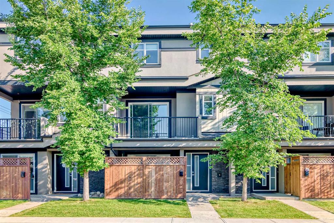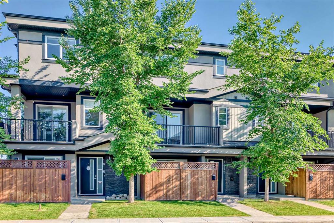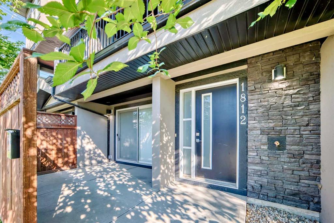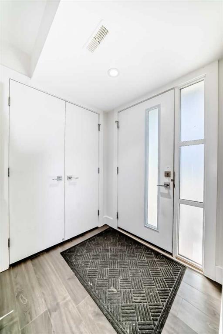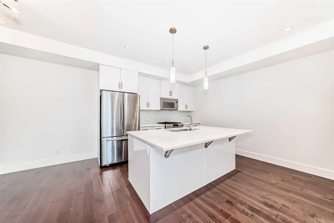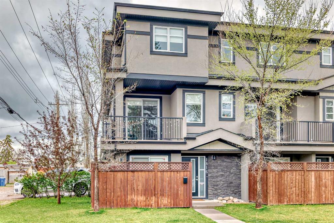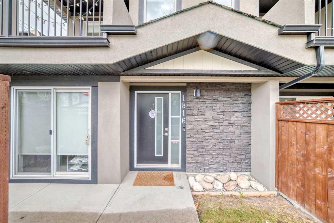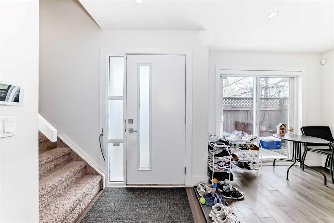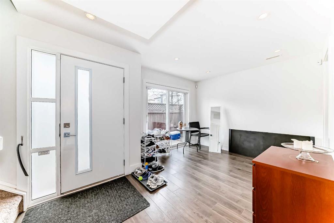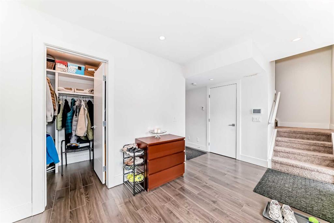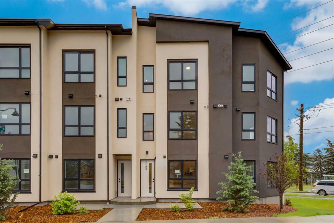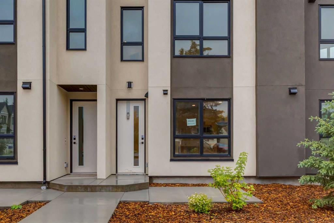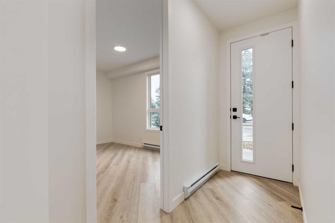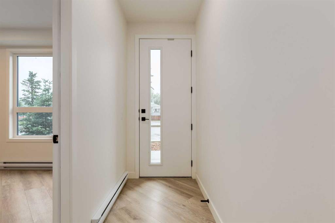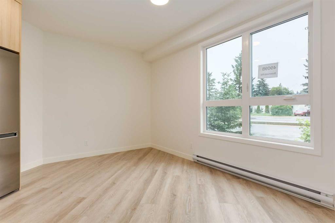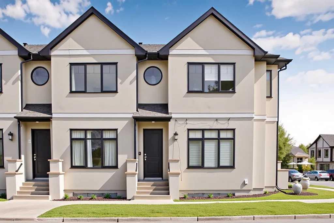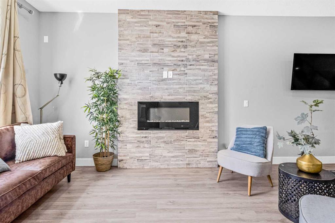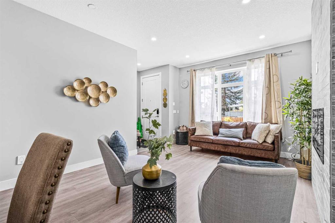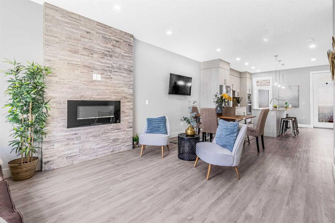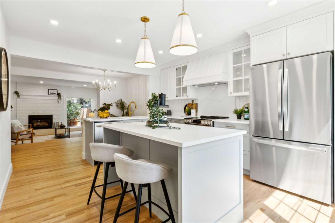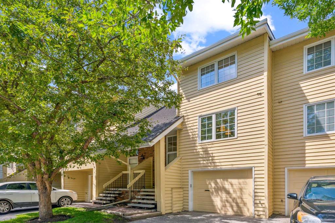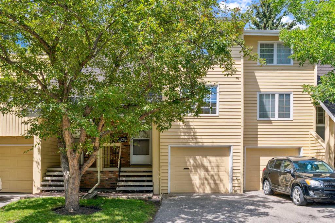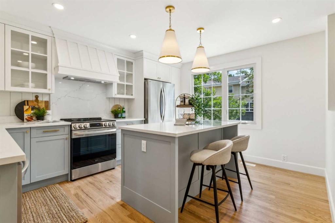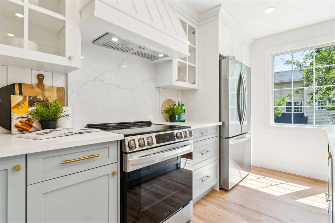9, 1220 Prominence Way SW
Calgary T3H 2B4
MLS® Number: A2252587
$ 749,000
3
BEDROOMS
2 + 2
BATHROOMS
1,963
SQUARE FEET
1982
YEAR BUILT
Welcome to #9 1220 Prominence Way S.W., A tastefully updated villa on Calgary’s exclusive Westhill, in Prominence Estates. This two-story townhome has an ultra cool feel to it with its soaring ceilings, downtown views from every level, 4 private balcony/patio spaces, and tasteful updates throughout. Let’s start at the front door…What strikes you first is how wide the entrance is and how bright. Huge skylights, open to below from the second-floor loft, gleaming tile floors and lots of space for a bench to sit and put your shoes on. This leads you to the main area of the house, where the hardwood floors have been meticulously restored to their natural colour and are pristine. A formal dining area leads to the main living room with its wood-burning fireplace, and straight out to your main floor deck with its downtown views. The kitchen is just off to the side of the main living room, is well designed with a focus on function, with tons of storage and pull-out cabinet slides, and includes a large pantry as well. Heading up the Hollywood stairs, the first thing you’ll notice is how nice the carpet feels on your feet. Recently updated throughout the entire upper level, it’s spectacular. There are two primary suites and a loft on the second floor. The main bedroom has 14-foot soaring vaulted ceilings, its own private balcony overlooking the city, a 4-piece ensuite that has been recently updated, and a huge walk-in closet. The second primary also has its own private balcony, updated ensuite, and walk-in closet. The lower level is a walkout, and there is a ton of room for entertaining in the main area that is highlighted by the gas fireplace. There is another bedroom down, and a large storage area too. Did I mention the 4th outdoor space? There is a paver patio off the lower level as well, giving you plenty of outdoor entertaining options depending on your mood! Round out the whole package with a double garage, as well as a private location within the community, and this sophisticated West Hill villa is one you are not going to want to miss. For more details and to view our 360 virtual tour, click the links below.
| COMMUNITY | Patterson |
| PROPERTY TYPE | Row/Townhouse |
| BUILDING TYPE | Triplex |
| STYLE | 2 Storey |
| YEAR BUILT | 1982 |
| SQUARE FOOTAGE | 1,963 |
| BEDROOMS | 3 |
| BATHROOMS | 4.00 |
| BASEMENT | Finished, Full, Walk-Out To Grade |
| AMENITIES | |
| APPLIANCES | Dishwasher, Dryer, Gas Cooktop, Microwave, Oven-Built-In, Range Hood, Refrigerator, Washer |
| COOLING | None |
| FIREPLACE | Basement, Gas, Gas Starter, Living Room, Wood Burning |
| FLOORING | Carpet, Ceramic Tile, Hardwood |
| HEATING | Forced Air, Natural Gas |
| LAUNDRY | Main Level |
| LOT FEATURES | Cul-De-Sac, Lawn, Low Maintenance Landscape, Many Trees, Street Lighting |
| PARKING | Double Garage Attached, Driveway, Garage Faces Front, Insulated |
| RESTRICTIONS | Board Approval |
| ROOF | Concrete |
| TITLE | Fee Simple |
| BROKER | eXp Realty |
| ROOMS | DIMENSIONS (m) | LEVEL |
|---|---|---|
| 2pc Bathroom | 3`2" x 7`7" | Basement |
| Bedroom | 10`10" x 18`11" | Basement |
| Game Room | 18`7" x 31`2" | Basement |
| Storage | 6`7" x 15`4" | Basement |
| Furnace/Utility Room | 7`9" x 7`11" | Basement |
| 2pc Bathroom | 3`7" x 7`6" | Main |
| Breakfast Nook | 8`1" x 7`5" | Main |
| Dining Room | 13`5" x 11`4" | Main |
| Foyer | 7`6" x 15`11" | Main |
| Kitchen | 13`5" x 11`9" | Main |
| Laundry | 7`6" x 7`4" | Main |
| Living Room | 48`4" x 4`9" | Main |
| 3pc Ensuite bath | 7`5" x 11`6" | Upper |
| 4pc Ensuite bath | 7`5" x 11`9" | Upper |
| Bedroom | 11`2" x 15`6" | Upper |
| Loft | 10`8" x 15`11" | Upper |
| Bedroom - Primary | 15`2" x 19`2" | Upper |
| Walk-In Closet | 7`5" x 7`10" | Upper |

