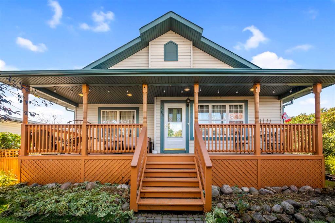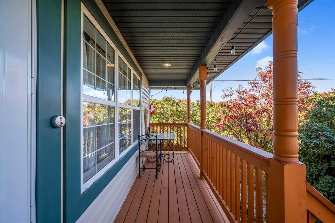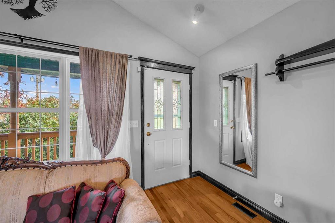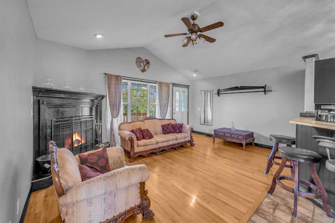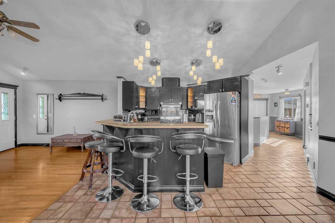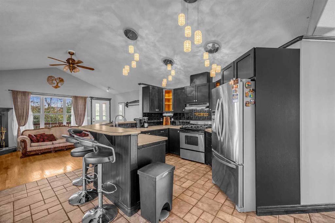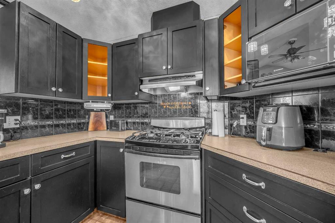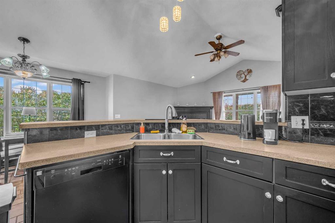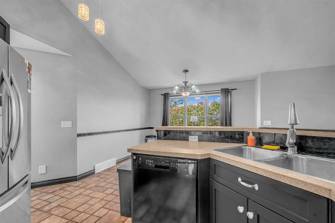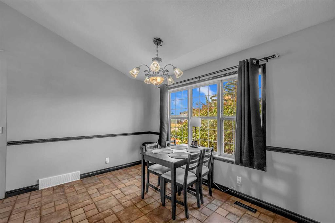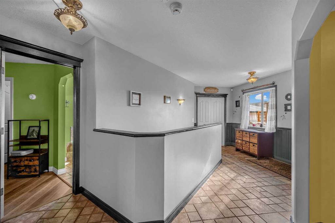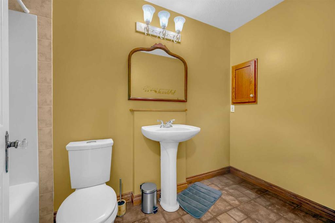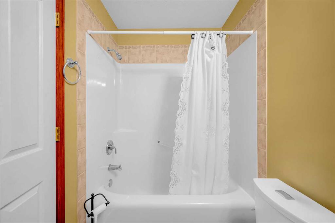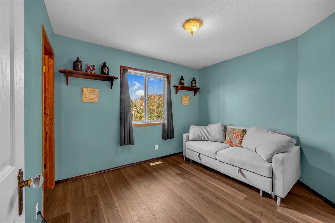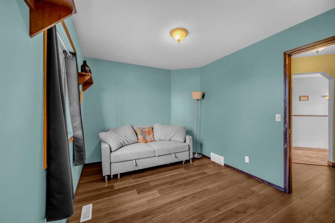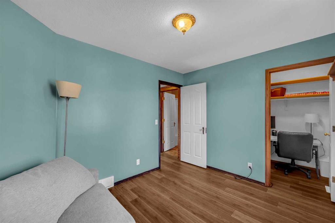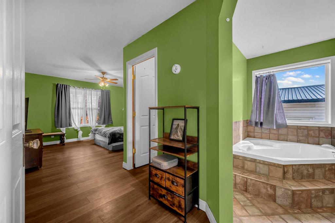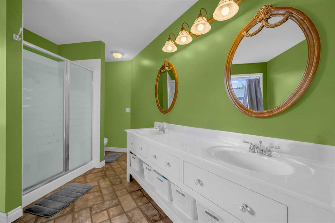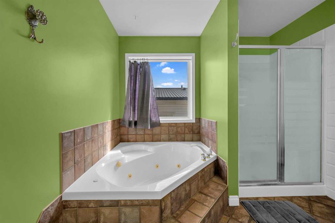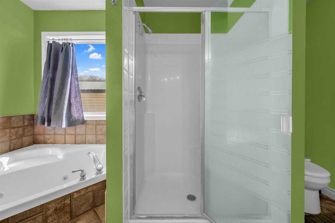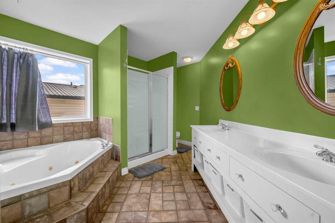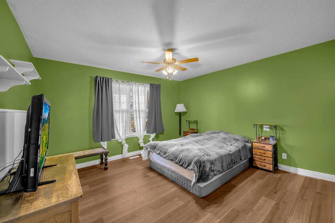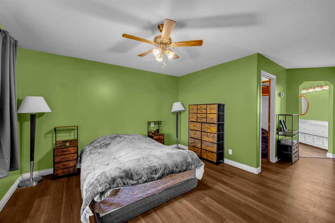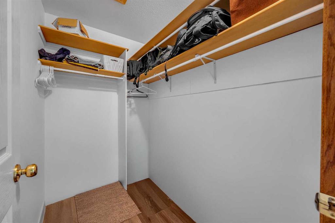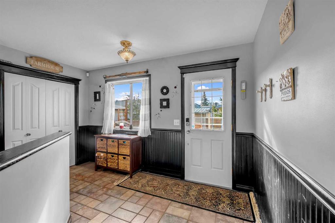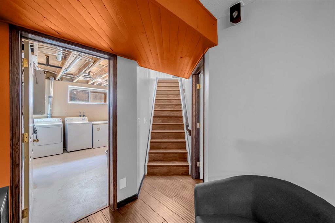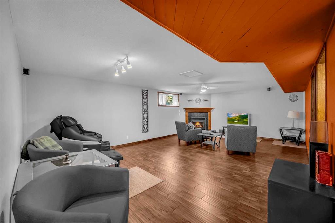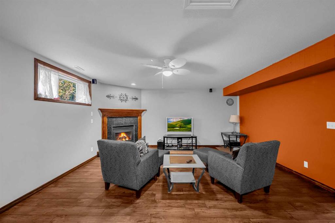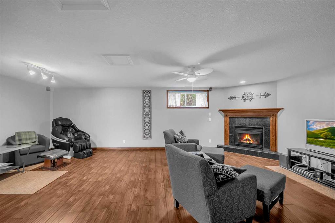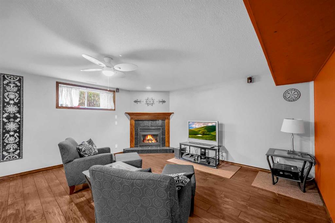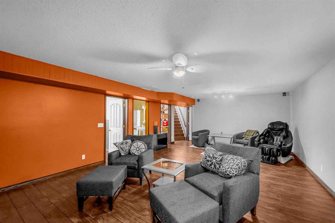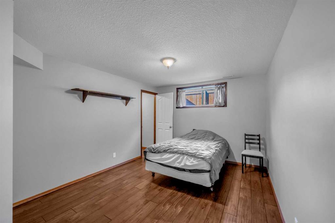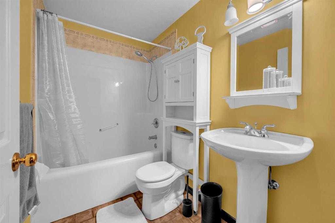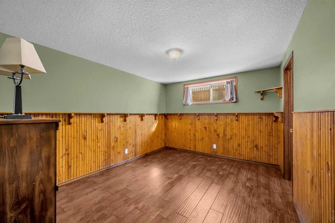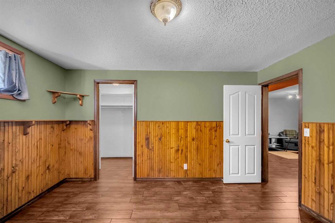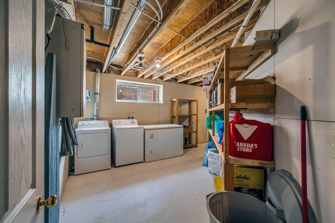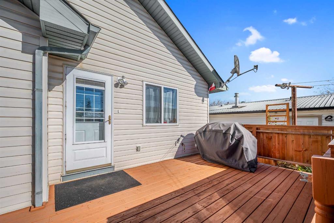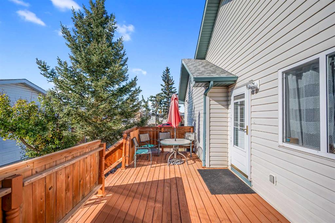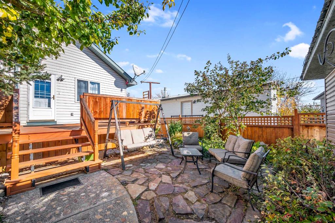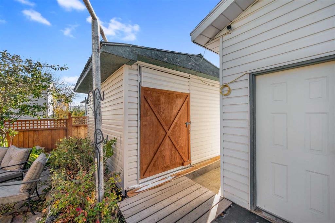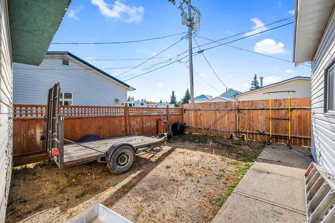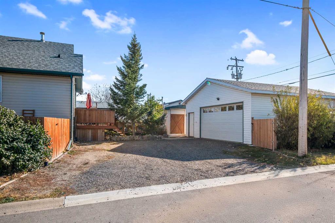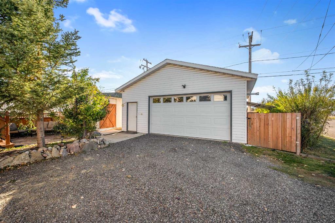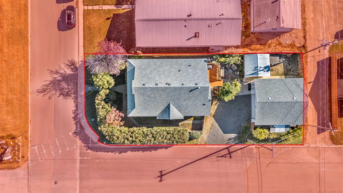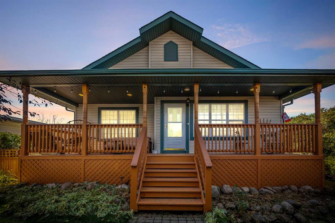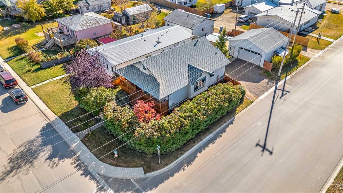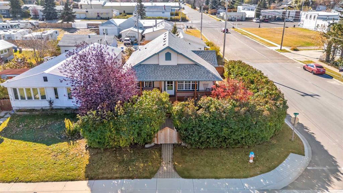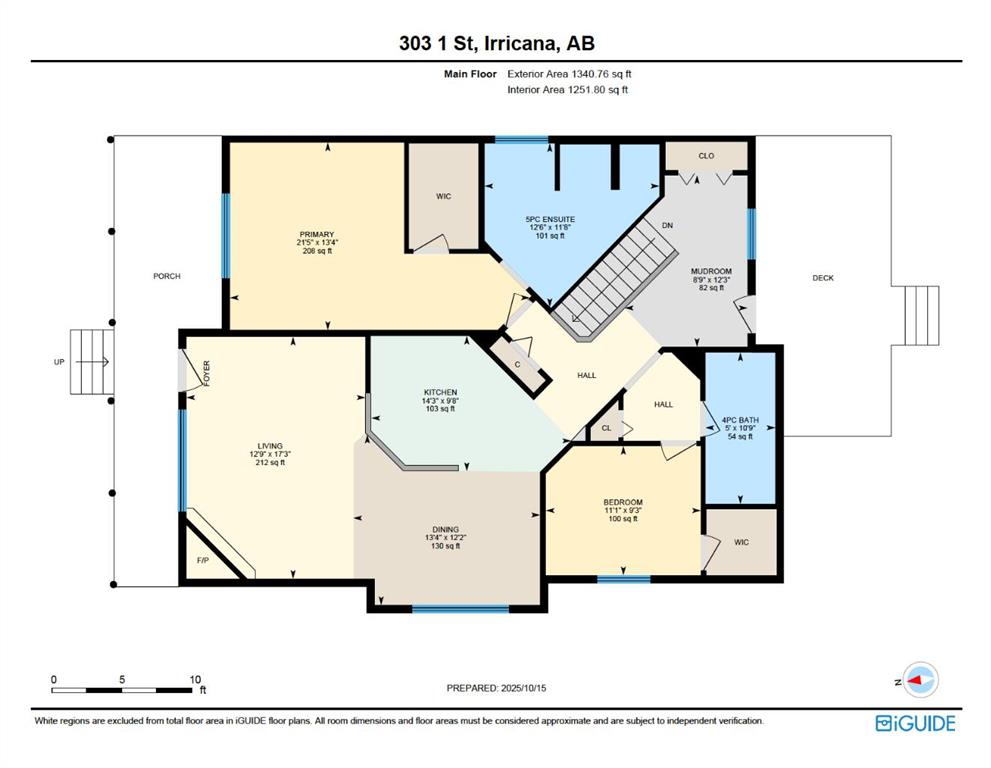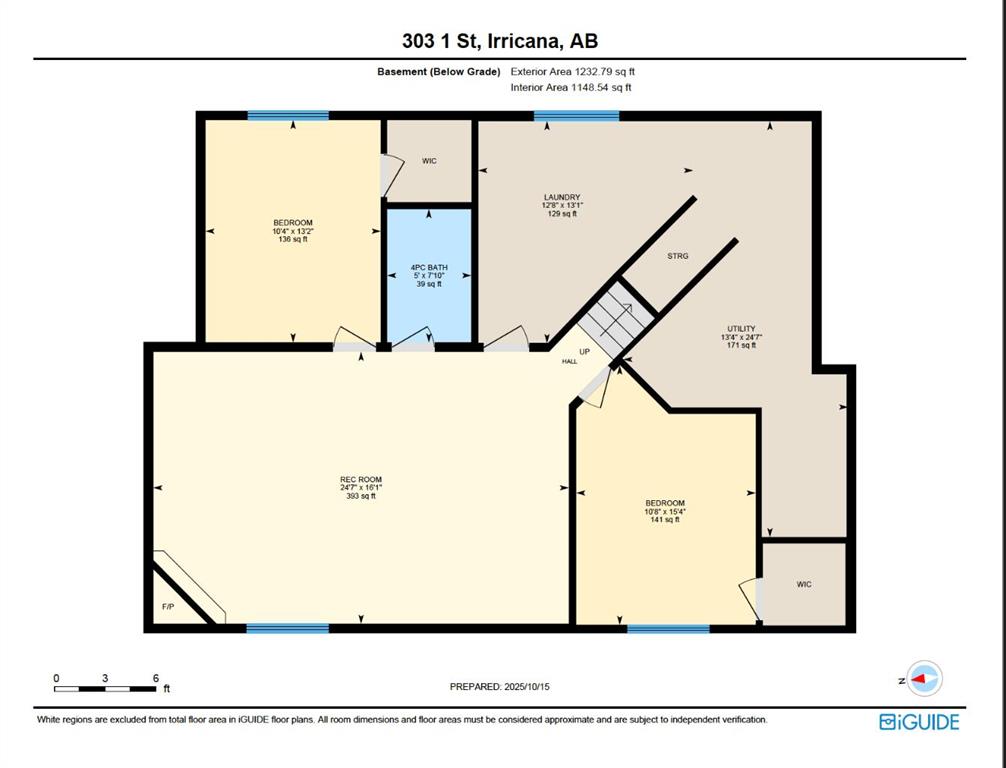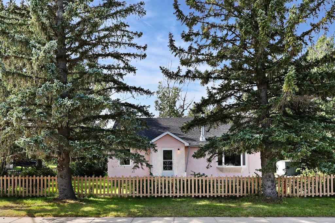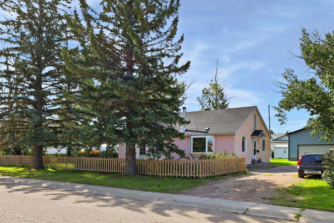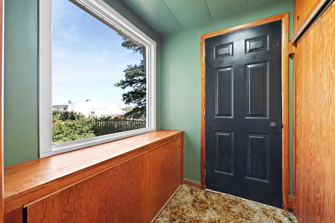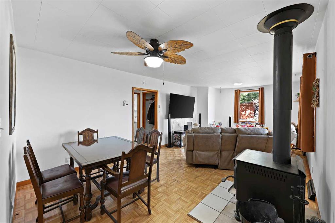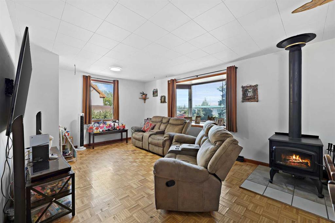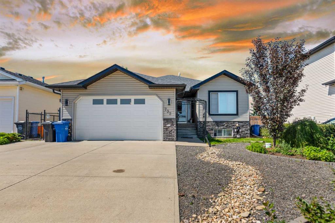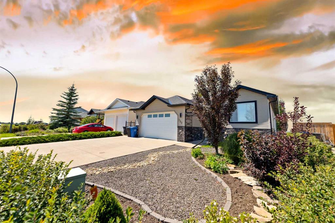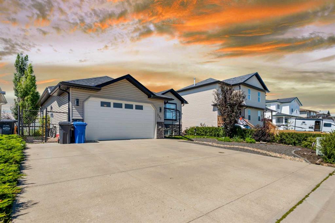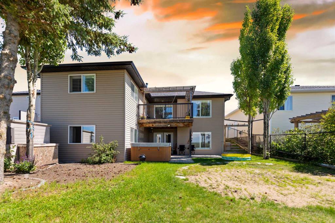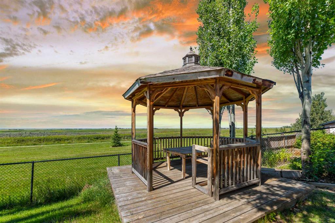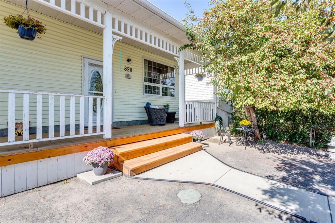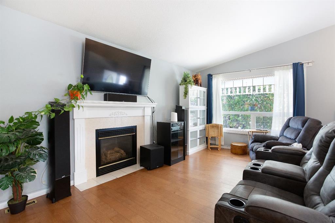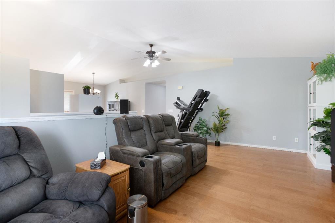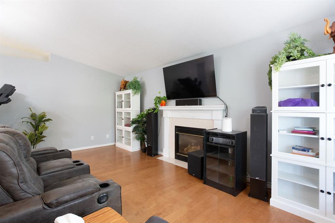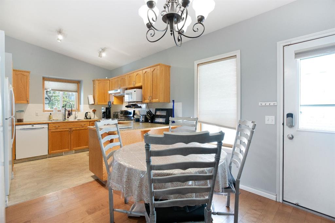303 1 Street
Irricana T0M 1B0
MLS® Number: A2265272
$ 525,900
4
BEDROOMS
3 + 0
BATHROOMS
1,327
SQUARE FEET
2000
YEAR BUILT
Trade the noise for nature, and the rush for room to breathe. Just 30 minutes from Calgary, this custom-built McKee Homes bungalow isn’t just a house, it’s a retreat from the ordinary. McKee doesn’t build custom homes anymore, making this one of the last of its kind. Set on an expansive corner lot nearly 9,000 sq. ft. in size, this property welcomes you with wraparound charm — from its cheerful covered veranda to its fragrant lavender-lined yard that fills the summer air with calm and color. Out here, you’ll hear songbirds before sirens, and your morning coffee comes with a view of open skies, not crowded parkades. Step inside and you’ll feel the craftsmanship that only comes from a custom build. Soaring cathedral ceilings give the main floor a sense of space you won’t find in today’s tighter floor plans. The home is warmed by central gas and also has dual fireplaces, a cozy counterpoint to Alberta’s winter’s chill. The living room flows naturally into the dining space that opens to a chef’s kitchen equipped with stainless steel appliances, a gas range, and corner pantry. Thoughtfully designed with generous counters and seamless flow to the dining area, for those who love to cook, connect, and create in comfort. The primary suite feels like a sanctuary, with a spacious walk-in closet and a luxurious 5-piece ensuite featuring a jetted tub, dual vanities, and a stand-up shower. Down the hall, another bedroom and full bath offer comfort for family or guests. Head downstairs to the fully finished basement, where in-floor heating keeps things toasty underfoot. Here, you’ll find a second fireplace anchoring a large rec room, perfect for movie nights or quiet evenings in. The basement also has two additional bedrooms, a full bath, and generous storage. Outside, there’s room for every passion: an oversized heated garage (27’x25’) with 220V power for tools and projects, two separate driveways with RV parking, and workshop shed. Whether you’re tinkering, gardening, or just enjoying the quiet, this property delivers space to do it all. Across the street, a park and playground add even more charm, while nearby paths invite evening walks or weekend ATV rides. And when you do need the city, Calgary is just a quick 30-minute drive, close enough for convenience, far enough to finally exhale. This is more than a move, it’s a mindset. More space. More peace. More value. More life. Come see what it feels like to finally have room to live.
| COMMUNITY | |
| PROPERTY TYPE | Detached |
| BUILDING TYPE | House |
| STYLE | Bungalow |
| YEAR BUILT | 2000 |
| SQUARE FOOTAGE | 1,327 |
| BEDROOMS | 4 |
| BATHROOMS | 3.00 |
| BASEMENT | Finished, Full |
| AMENITIES | |
| APPLIANCES | Dishwasher, Freezer, Garage Control(s), Gas Range, Refrigerator, Washer/Dryer, Window Coverings |
| COOLING | None |
| FIREPLACE | Basement, Gas, Living Room |
| FLOORING | Ceramic Tile, Hardwood, Laminate |
| HEATING | Central, Natural Gas |
| LAUNDRY | In Basement |
| LOT FEATURES | Back Yard, Corner Lot, Front Yard, Fruit Trees/Shrub(s), Many Trees, Private, Street Lighting |
| PARKING | Double Garage Detached, Garage Door Opener, Gravel Driveway, Heated Garage, Off Street, Oversized, RV Gated |
| RESTRICTIONS | None Known |
| ROOF | Asphalt Shingle |
| TITLE | Fee Simple |
| BROKER | CIR Realty |
| ROOMS | DIMENSIONS (m) | LEVEL |
|---|---|---|
| 4pc Bathroom | 7`10" x 5`0" | Lower |
| Bedroom | 15`10" x 10`8" | Lower |
| Bedroom | 13`2" x 10`4" | Lower |
| Laundry | 13`1" x 12`8" | Lower |
| Game Room | 16`1" x 24`7" | Lower |
| Furnace/Utility Room | 24`7" x 13`4" | Lower |
| Mud Room | 12`3" x 8`9" | Main |
| Living Room | 17`3" x 12`9" | Main |
| 4pc Bathroom | 10`9" x 5`0" | Main |
| 5pc Ensuite bath | 11`8" x 12`6" | Main |
| Bedroom - Primary | 13`4" x 21`5" | Main |
| Bedroom | 9`3" x 11`1" | Main |
| Dining Room | 11`2" x 13`4" | Main |
| Kitchen | 9`8" x 14`3" | Main |

