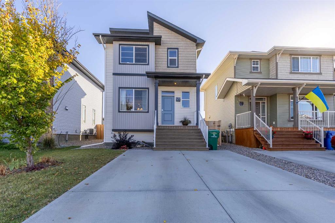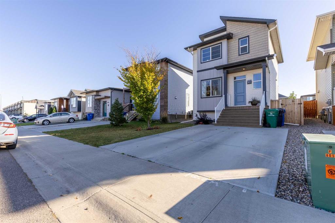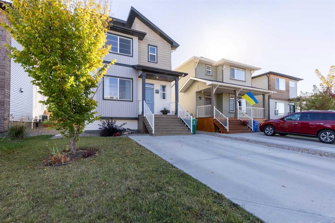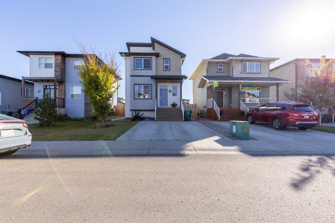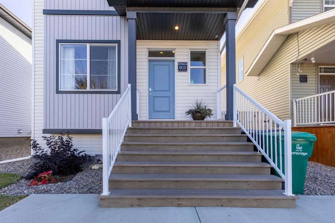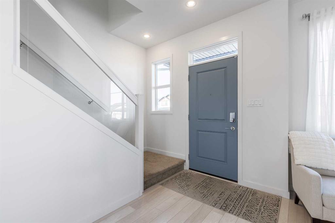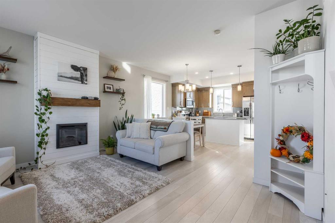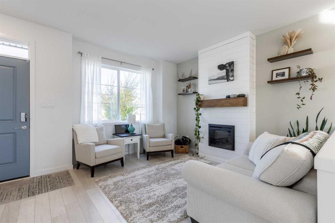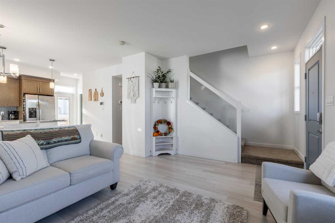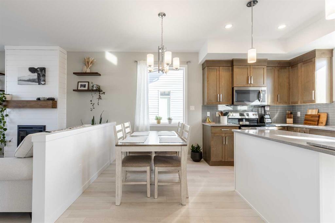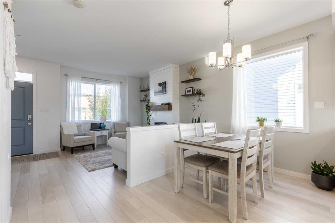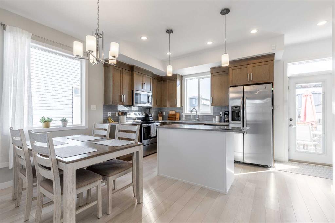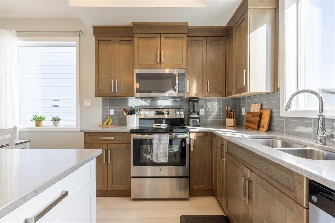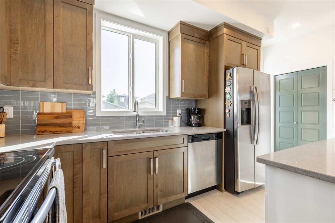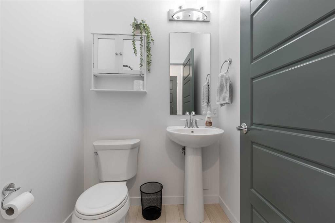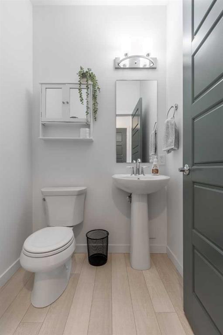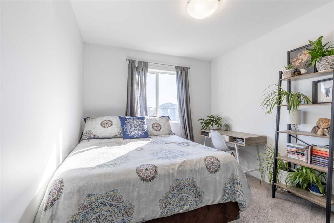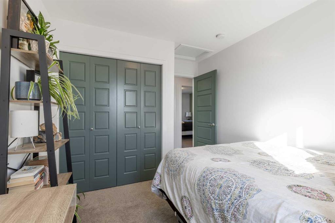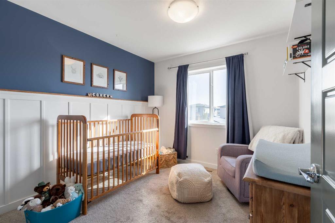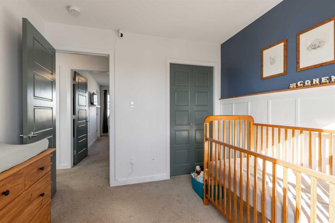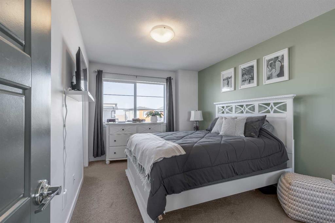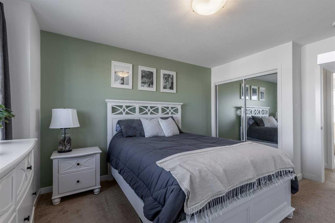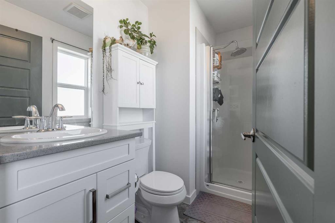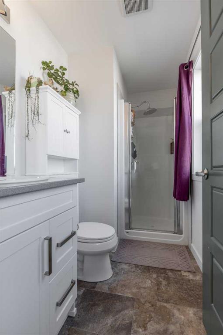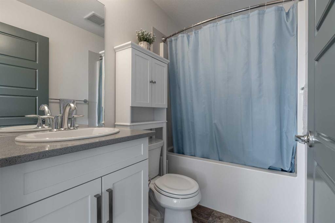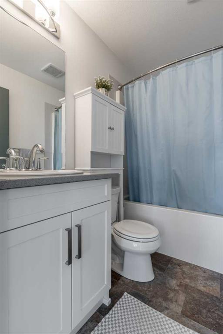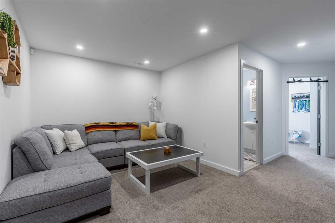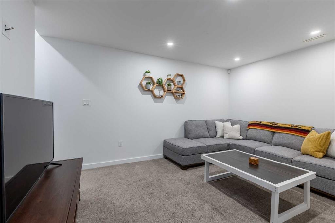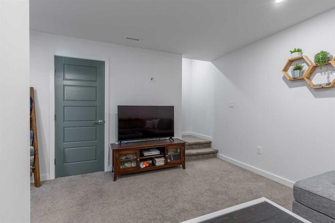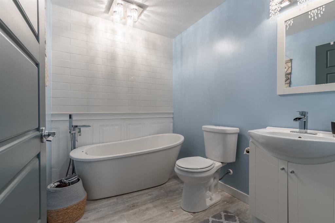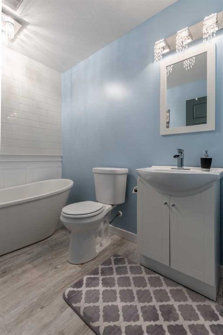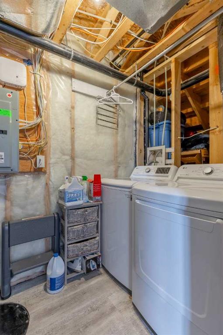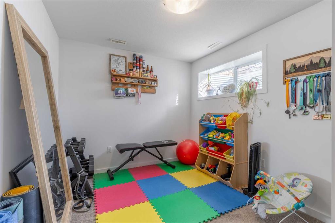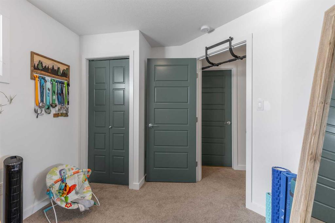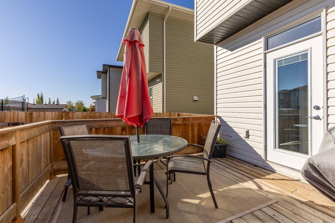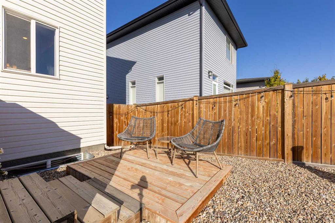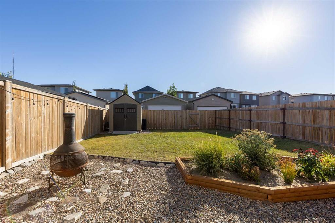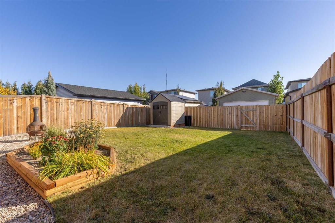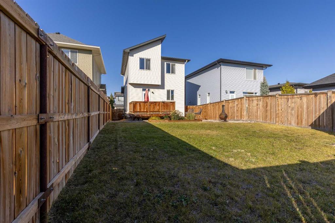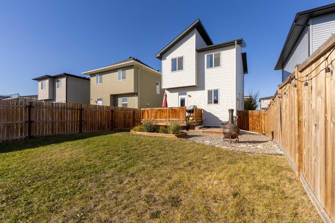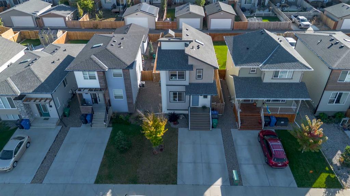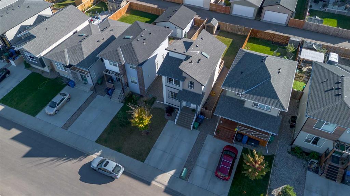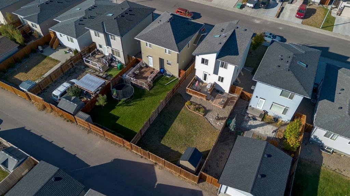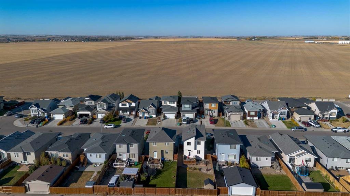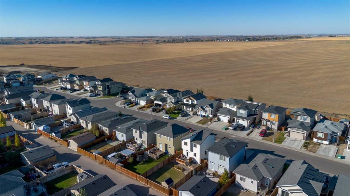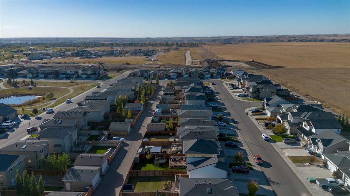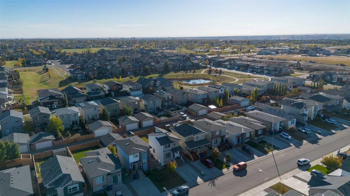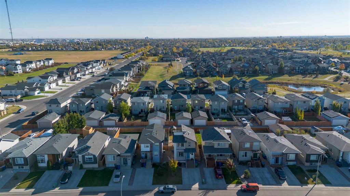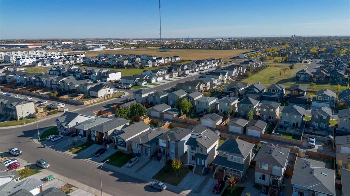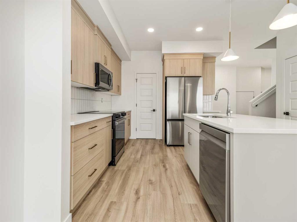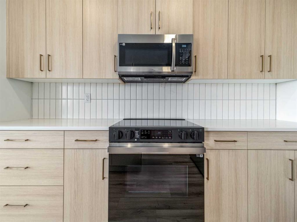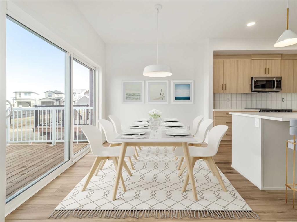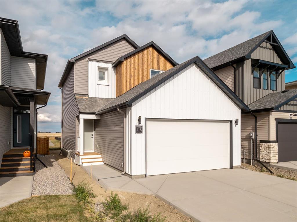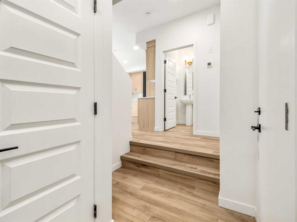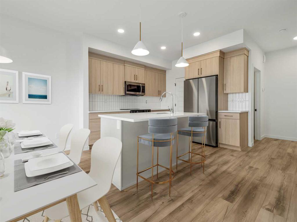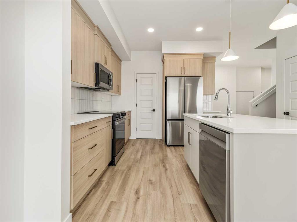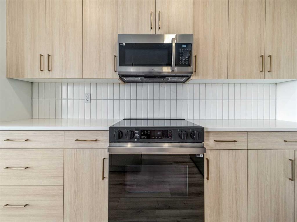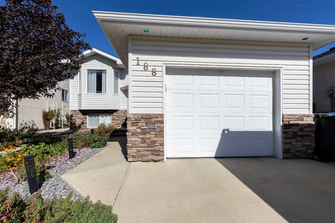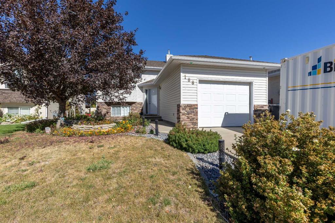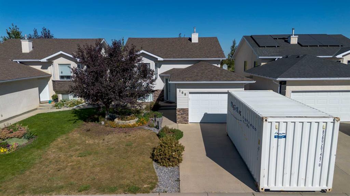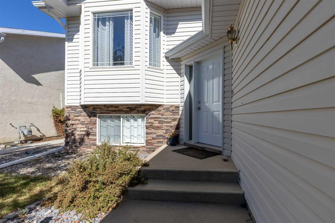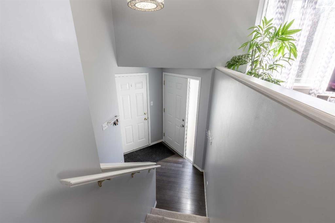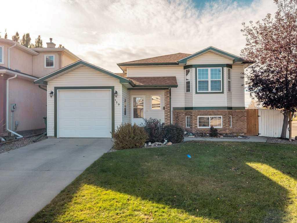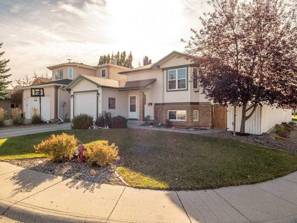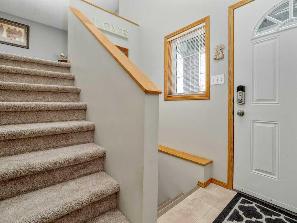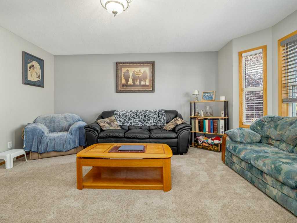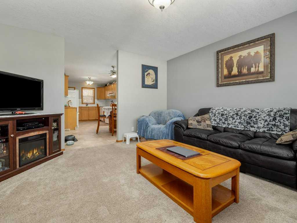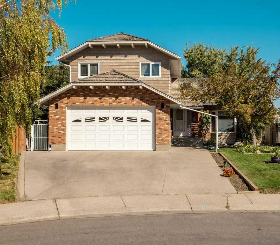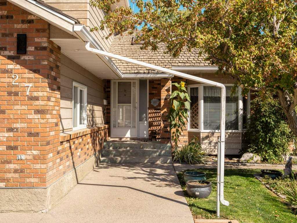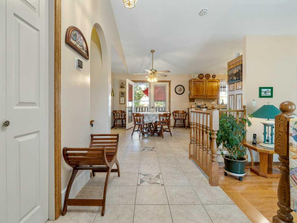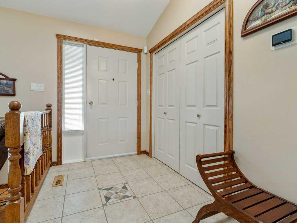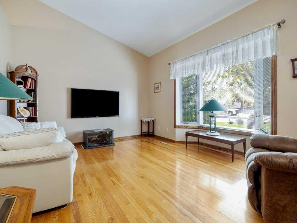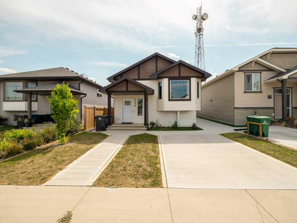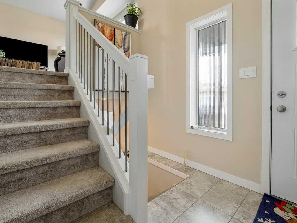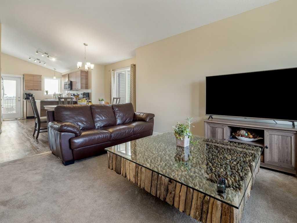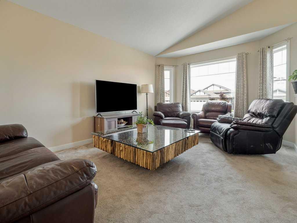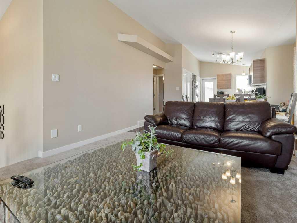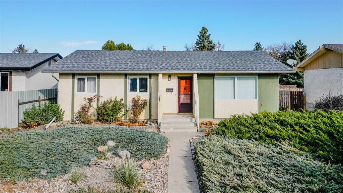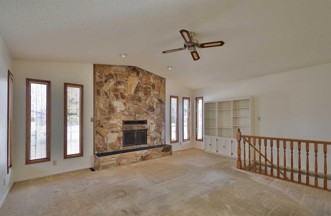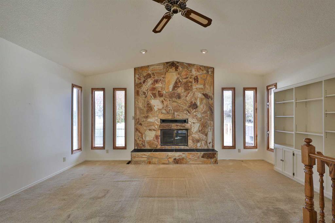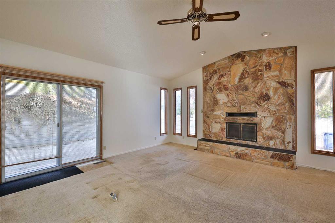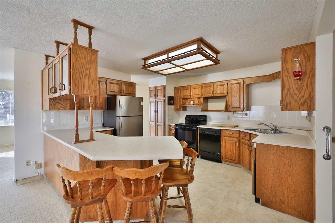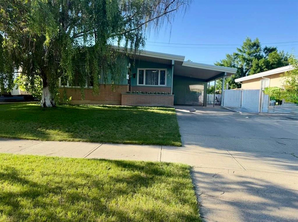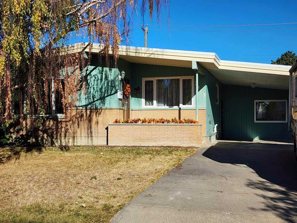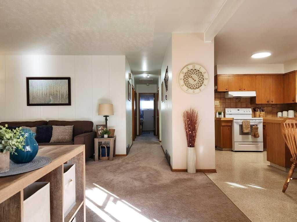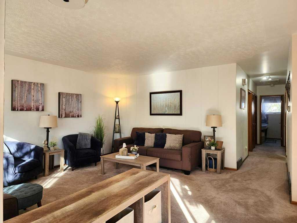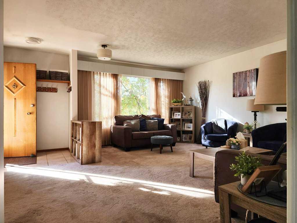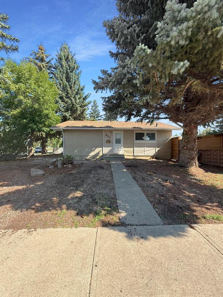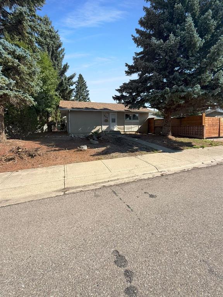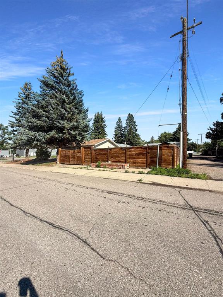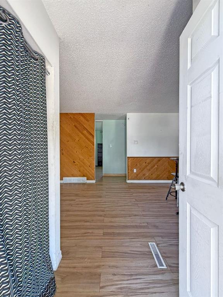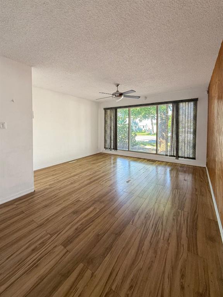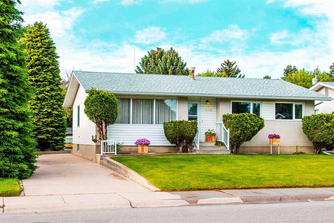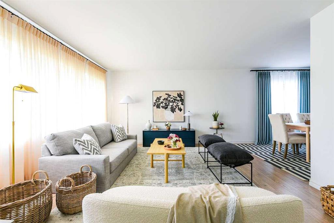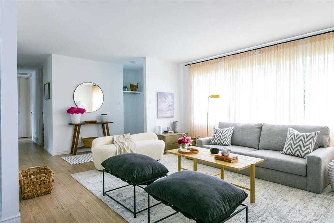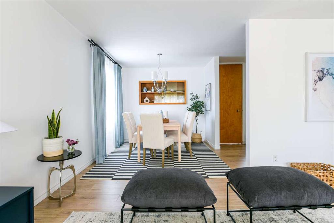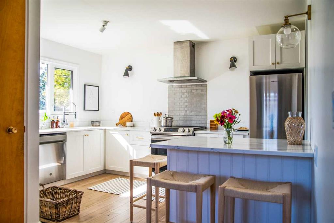805 Greywolf Run N
Lethbridge T1H 7G2
MLS® Number: A2263189
$ 439,000
4
BEDROOMS
3 + 1
BATHROOMS
1,169
SQUARE FEET
2017
YEAR BUILT
A gorgeous, fully finished 2 storey home that is nothing short of turn-key. This 4 bed, 3.5 bath home offers families a great place to start their real estate journey. With a double front parking pad, newly re-landscaped and graded, fully fenced yard and with alley access this is a dreamy combo! The main floor is bright, welcoming and offers modern finishes with a cozy feel. A custom fireplace with shiplap mantle, dining space that fits the whole family, quartz kitchen with island for food prep and warm cabinetry tie this entertaining space together. There's a half bathroom on the main floor and access to the back deck! Heading upstairs, there's a skylight in the stairwell, bringing in a ton of natural light. 3 bedrooms up, a 4 piece shared bathroom and 3 piece en-suite! The basement hosts a family room, storage space, 3 piece bathroom with soaker tub, fourth bedroom and laundry! This home is only a few short blocks from parks, playgrounds, lakes and the Legacy Regional Park. A perfect place to raise a family, enjoy peaceful evenings at home and explore all the neighbourhood has to offer!
| COMMUNITY | Blackwolf 2 |
| PROPERTY TYPE | Detached |
| BUILDING TYPE | House |
| STYLE | 2 Storey |
| YEAR BUILT | 2017 |
| SQUARE FOOTAGE | 1,169 |
| BEDROOMS | 4 |
| BATHROOMS | 4.00 |
| BASEMENT | Finished, Full |
| AMENITIES | |
| APPLIANCES | Central Air Conditioner, Dishwasher, Microwave Hood Fan, Refrigerator, Stove(s), Washer/Dryer |
| COOLING | Central Air |
| FIREPLACE | Electric |
| FLOORING | Carpet, Laminate, Linoleum |
| HEATING | Forced Air |
| LAUNDRY | In Basement |
| LOT FEATURES | Back Lane, Back Yard, City Lot, Landscaped |
| PARKING | Parking Pad |
| RESTRICTIONS | None Known |
| ROOF | Asphalt Shingle |
| TITLE | Fee Simple |
| BROKER | Grassroots Realty Group |
| ROOMS | DIMENSIONS (m) | LEVEL |
|---|---|---|
| 3pc Bathroom | 7`11" x 6`2" | Basement |
| Bedroom | 11`5" x 8`11" | Basement |
| Game Room | 14`4" x 13`1" | Basement |
| Furnace/Utility Room | 6`1" x 12`9" | Basement |
| 2pc Bathroom | 4`10" x 4`11" | Main |
| Kitchen | 15`5" x 8`5" | Main |
| Living Room | 15`2" x 12`11" | Main |
| Dining Room | 13`9" x 6`9" | Main |
| Bedroom - Primary | 9`7" x 14`3" | Second |
| Bedroom | 9`4" x 9`11" | Second |
| Bedroom | 9`3" x 12`0" | Second |
| 3pc Ensuite bath | 8`10" x 4`11" | Second |
| 4pc Bathroom | 4`10" x 7`8" | Second |

