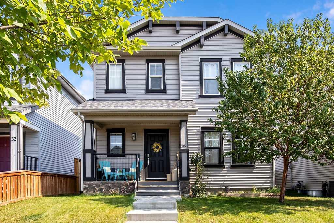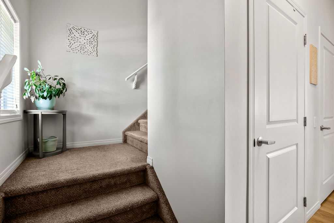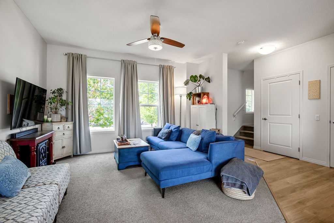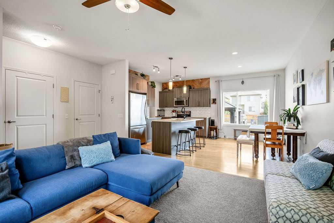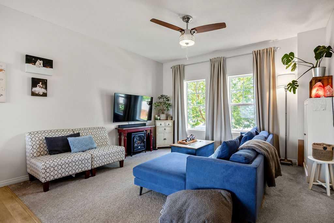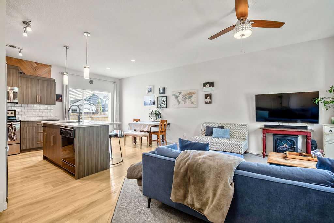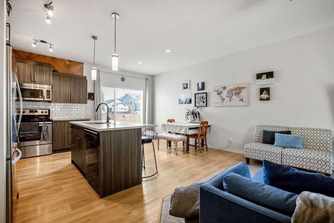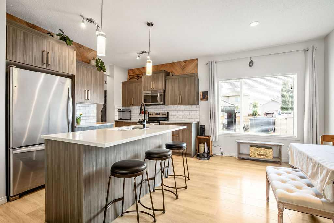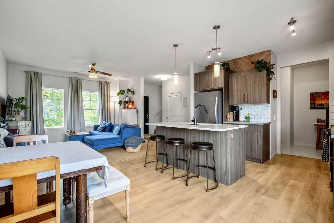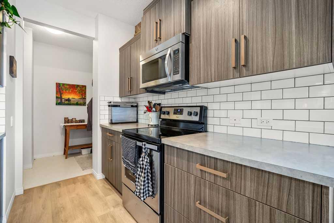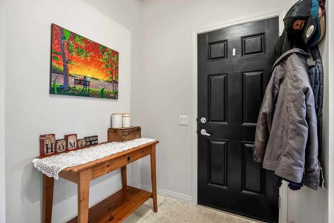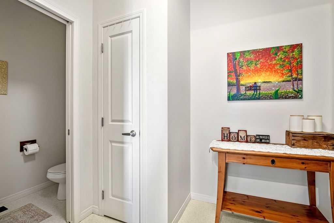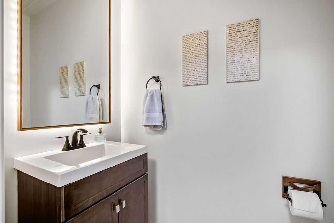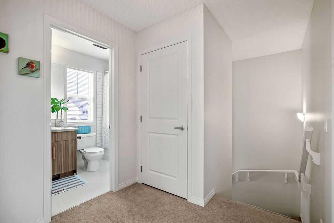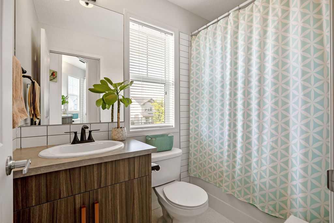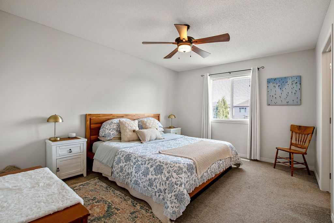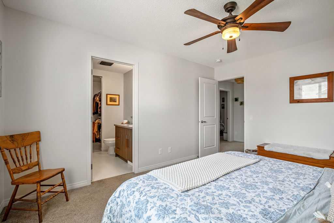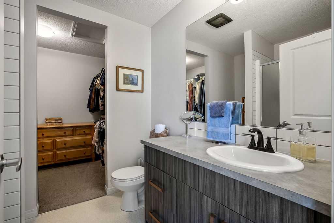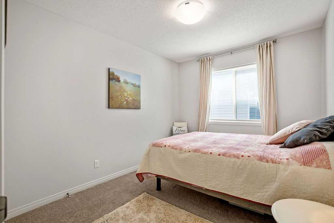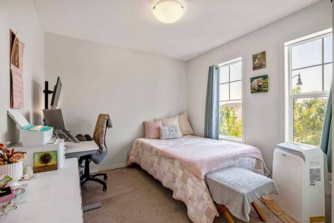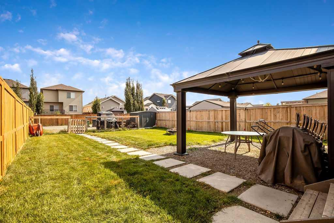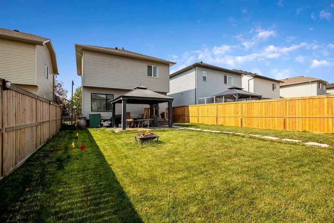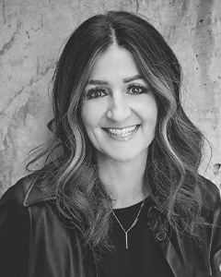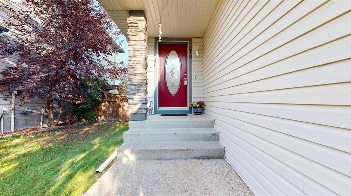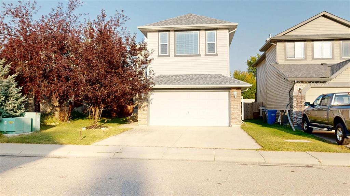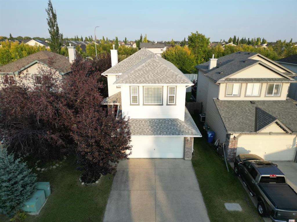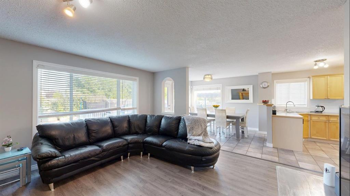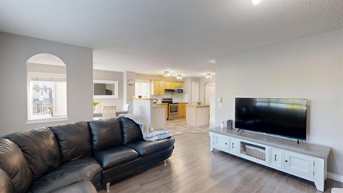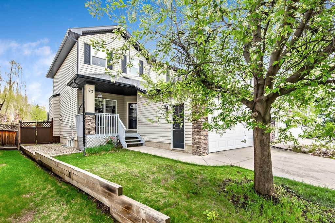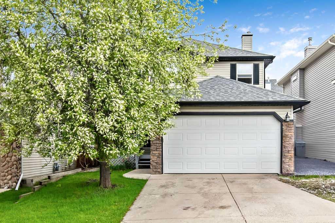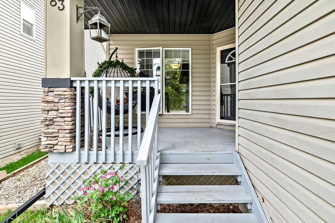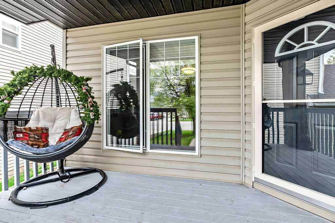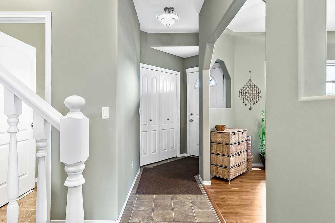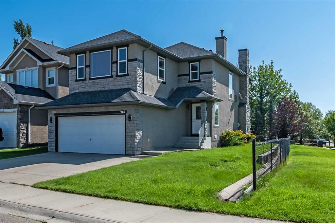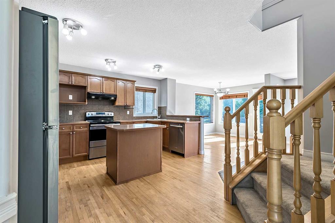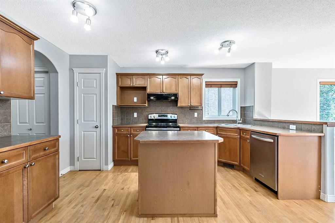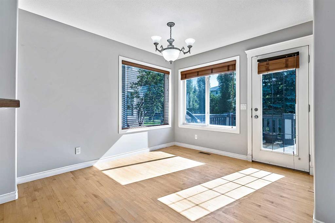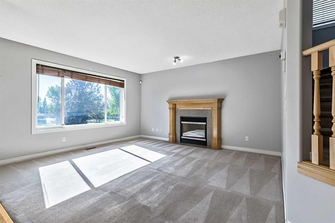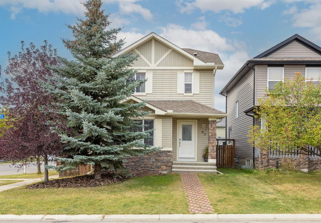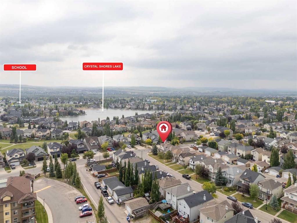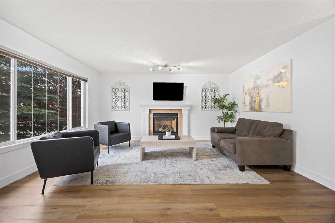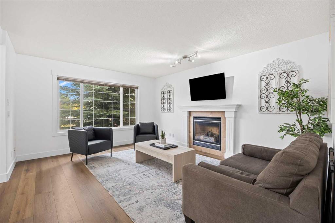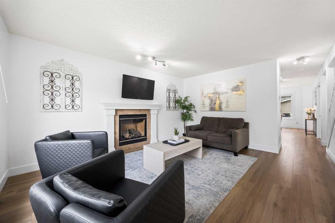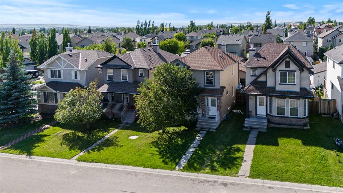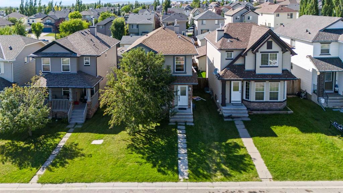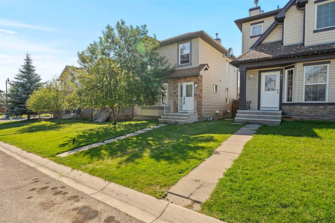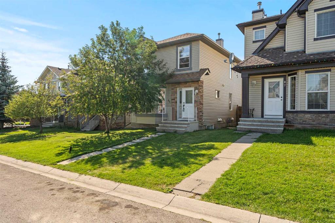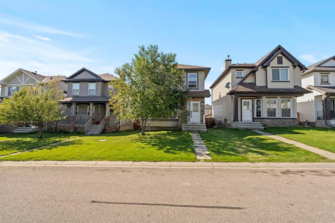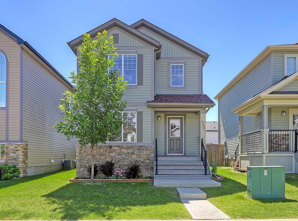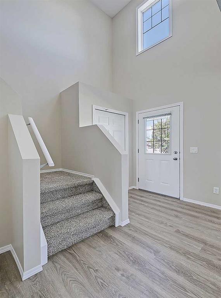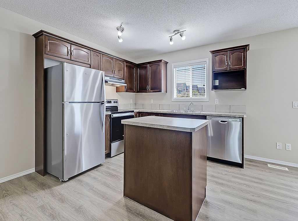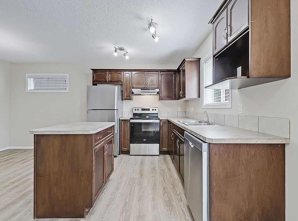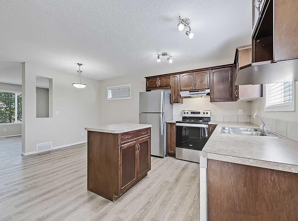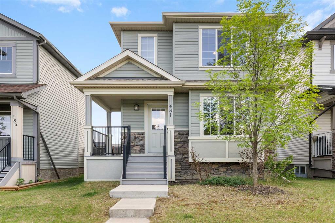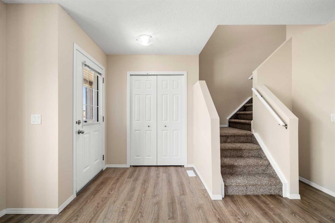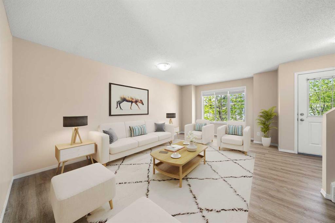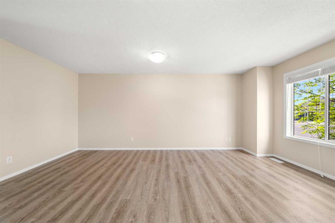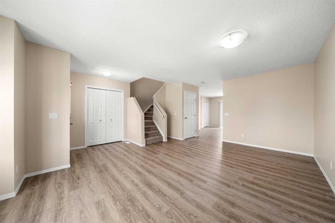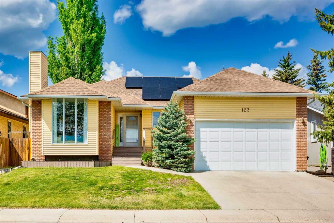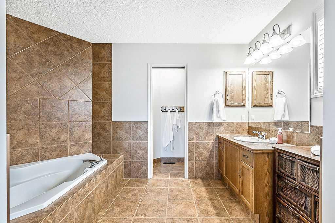35 Drake Landing Boulevard
Okotoks T1S 0P8
MLS® Number: A2255497
$ 569,000
3
BEDROOMS
2 + 1
BATHROOMS
1,418
SQUARE FEET
2017
YEAR BUILT
**OPEN HOUSE Sat/Sun 12-2** CHARMING DRAKE LANDING two story home with front porch & HUGE YARD, and just STEPS FROM AMAZING WALKING PATHS & POND! If you are looking for a well maintained affordable single-family home with stylish modern finishing, and want an awesome location, then this is it!! MAIN LEVEL features open concept plan perfect for entertaining with cozy living room, kitchen with ss appliances, dining area overlooking backyard, rear mudroom and half bath. Large windows in front and back offer abundant natural light throughout the day. UPPER LEVEL features large primary bedroom with ensuite bath and walk-in closet, and two additional bedrooms with full bathroom. BASEMENT is undeveloped and ready for fourth bedroom and recreation room. HUGE BACK YARD is a private oasis, is fully fenced and has triple gravel parking pad large enough to park your vehicles and toys. CONVENIENT LOCATION near parks, pathways, schools, shopping, amenities, and transportation routes. If you’re looking for a single family charmer under $570K in prime location with the most amazing neighbours, then this is the one!! RECENT UPDATES: fully painted (2023), furnace motor (2023), bathroom taps (2023), north and rear fence replaced (2025)
| COMMUNITY | Drake Landing |
| PROPERTY TYPE | Detached |
| BUILDING TYPE | House |
| STYLE | 2 Storey |
| YEAR BUILT | 2017 |
| SQUARE FOOTAGE | 1,418 |
| BEDROOMS | 3 |
| BATHROOMS | 3.00 |
| BASEMENT | Full, Unfinished |
| AMENITIES | |
| APPLIANCES | Dishwasher, Dryer, Electric Stove, Microwave Hood Fan, Refrigerator, Washer, Window Coverings |
| COOLING | None |
| FIREPLACE | N/A |
| FLOORING | Carpet, Linoleum, Tile, Vinyl Plank |
| HEATING | Forced Air |
| LAUNDRY | Upper Level |
| LOT FEATURES | Back Lane, Back Yard |
| PARKING | Parking Pad |
| RESTRICTIONS | None Known |
| ROOF | Asphalt Shingle |
| TITLE | Fee Simple |
| BROKER | CIR Realty |
| ROOMS | DIMENSIONS (m) | LEVEL |
|---|---|---|
| Entrance | 3`8" x 5`0" | Main |
| Dining Room | 8`5" x 13`5" | Main |
| Living Room | 13`7" x 14`0" | Main |
| Kitchen | 8`0" x 11`10" | Main |
| Mud Room | 5`10" x 8`3" | Main |
| 2pc Bathroom | 3`4" x 7`0" | Main |
| 4pc Bathroom | 5`0" x 8`0" | Upper |
| 3pc Ensuite bath | 6`10" x 7`10" | Upper |
| Bedroom - Primary | 11`2" x 14`0" | Upper |
| Bedroom | 9`2" x 11`0" | Upper |
| Bedroom | 9`8" x 10`0" | Upper |
| Laundry | 3`4" x 3`4" | Upper |

