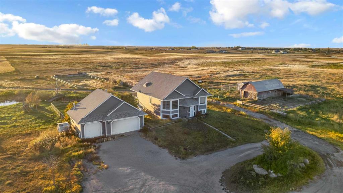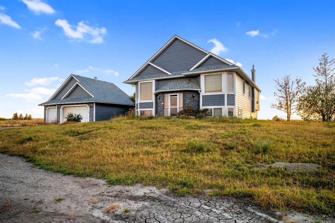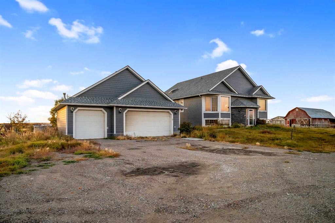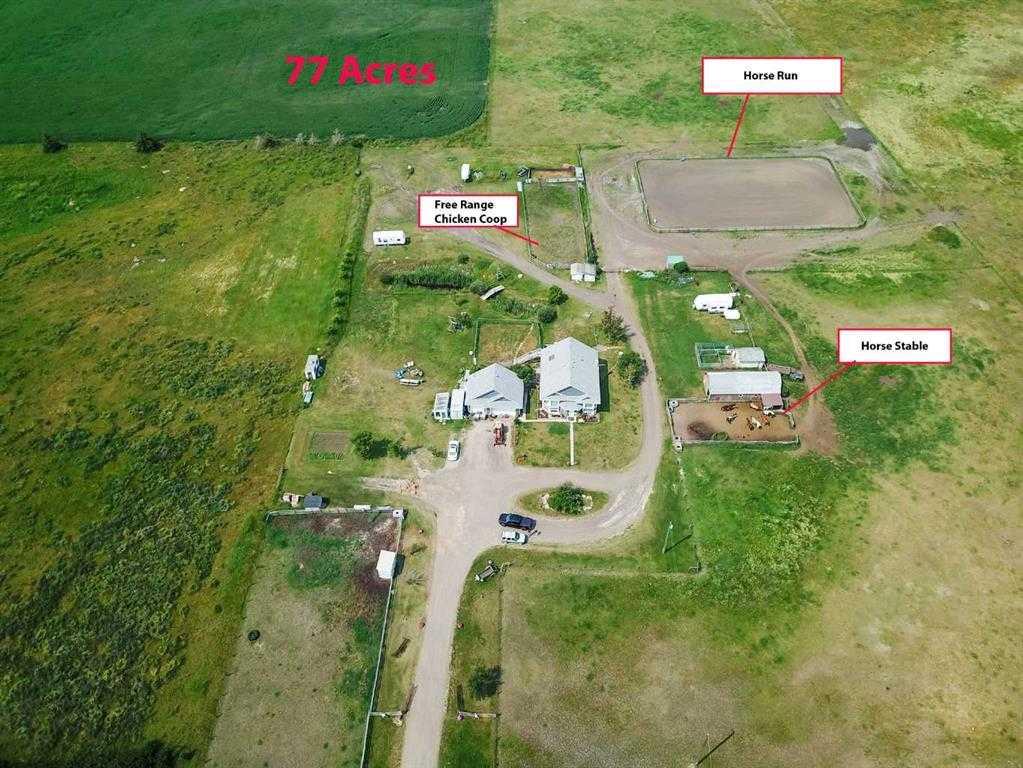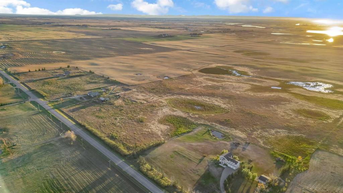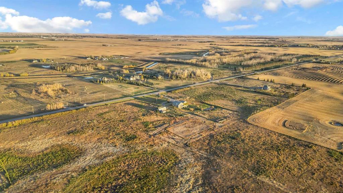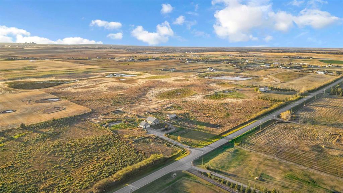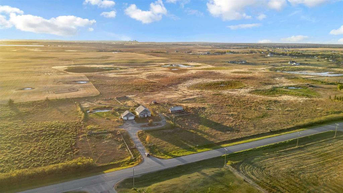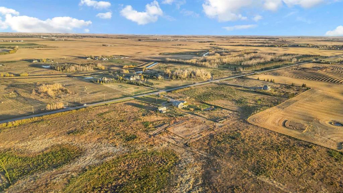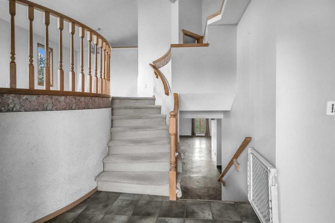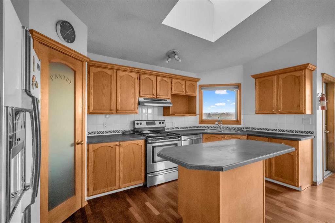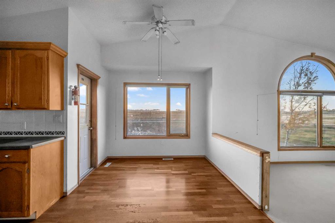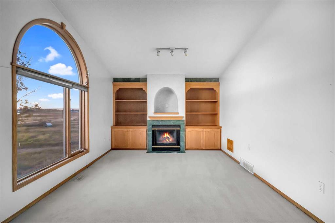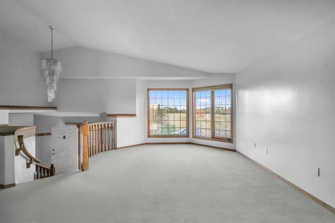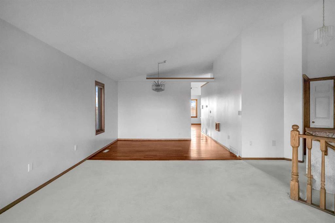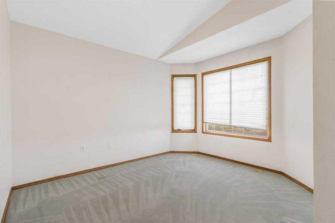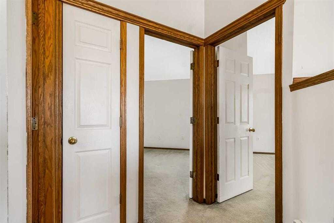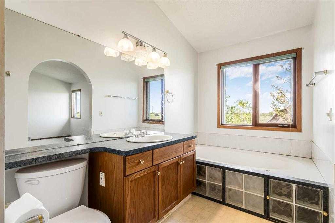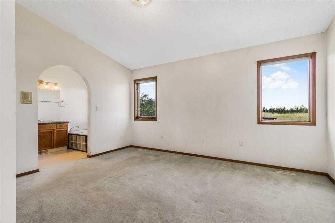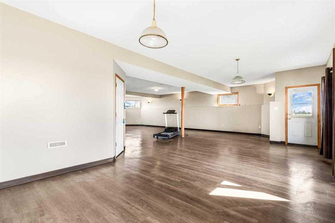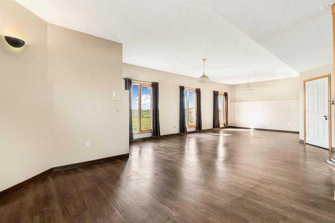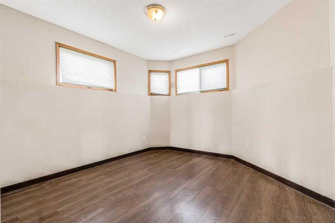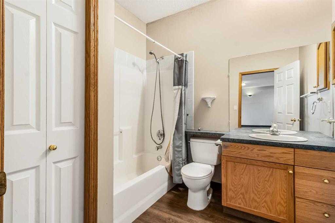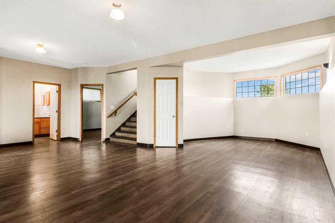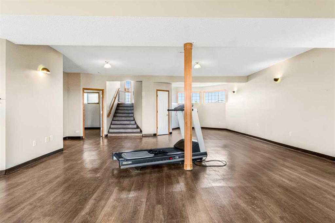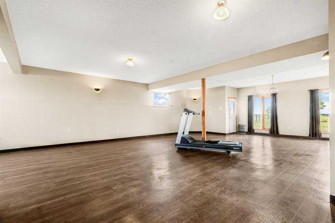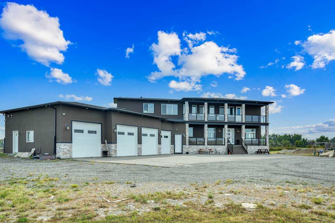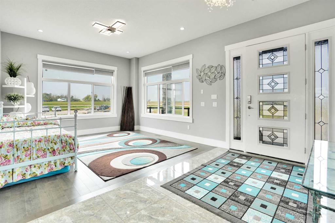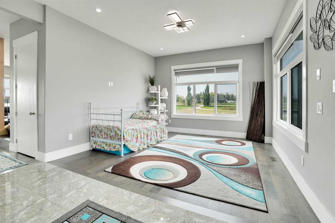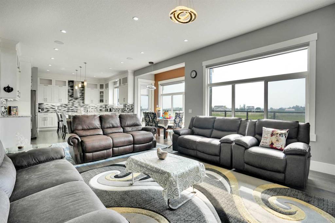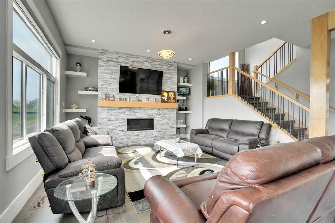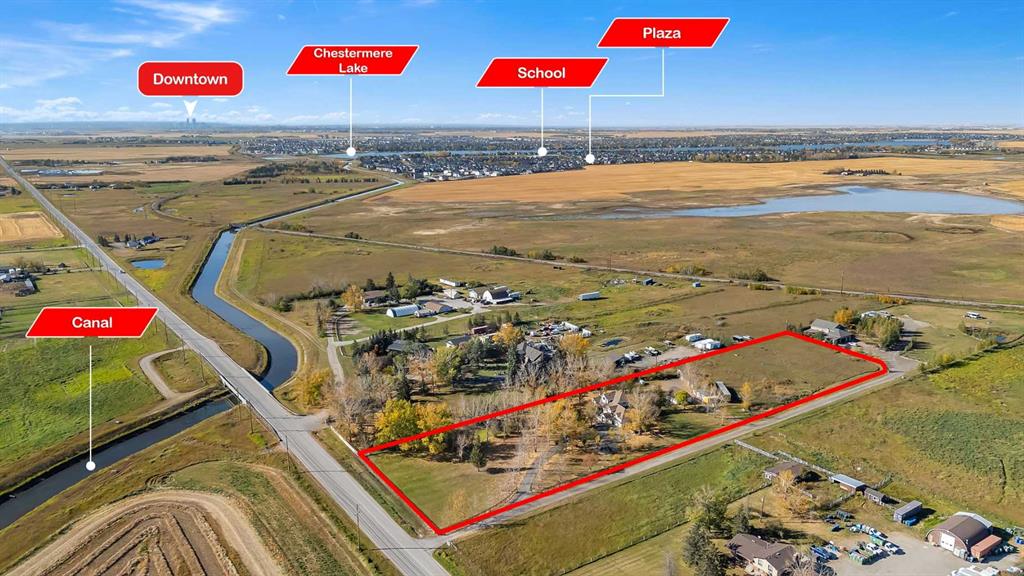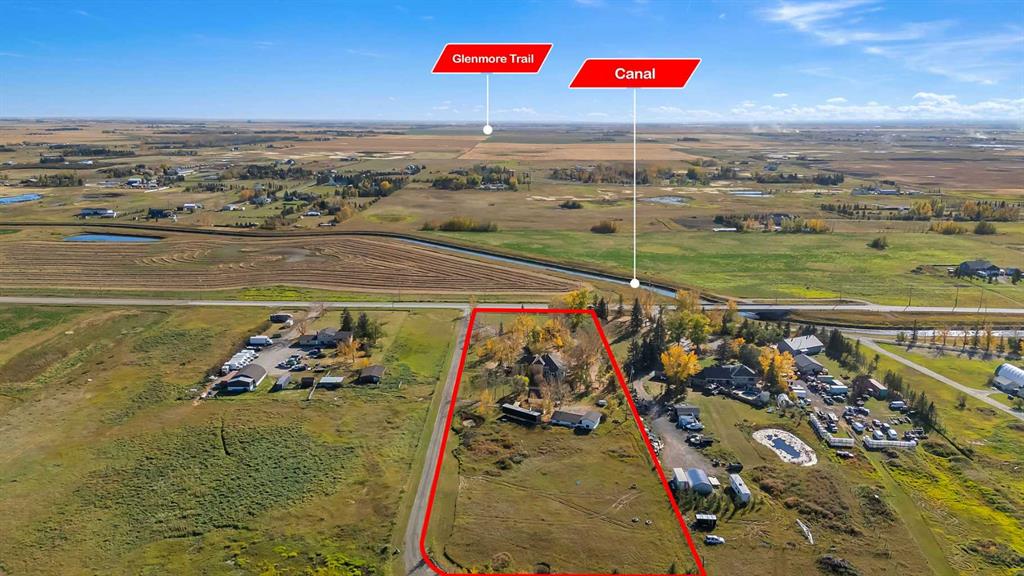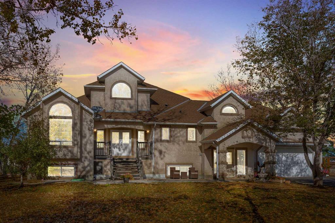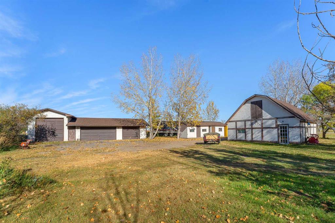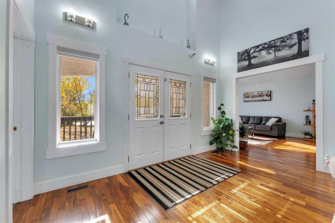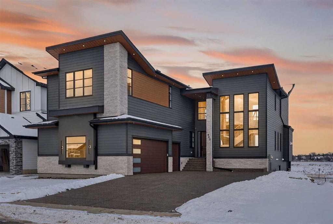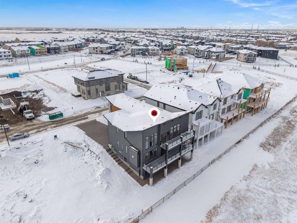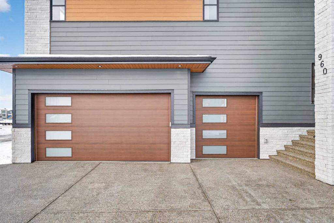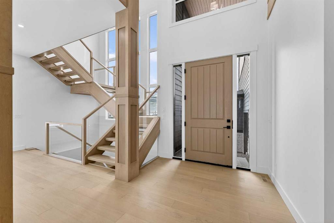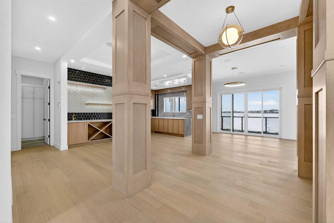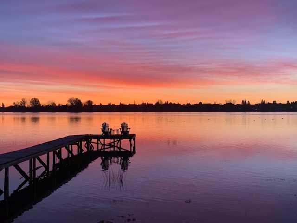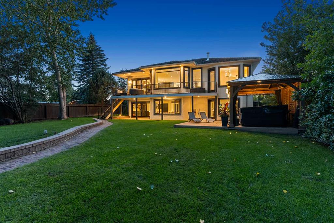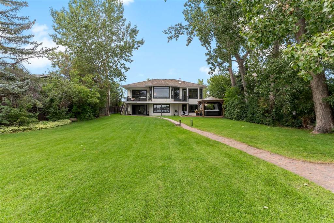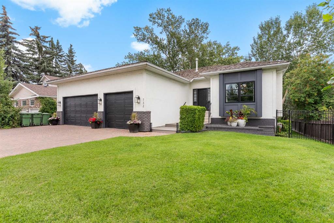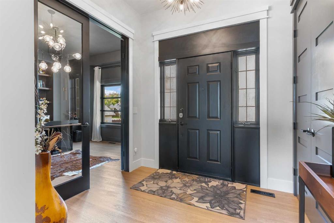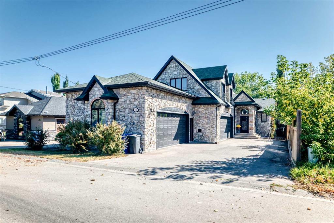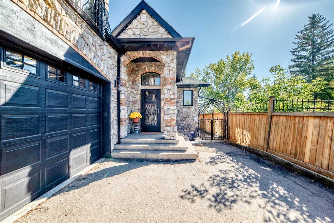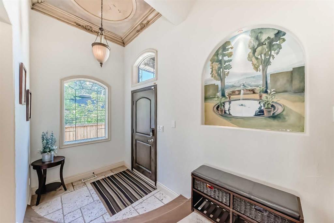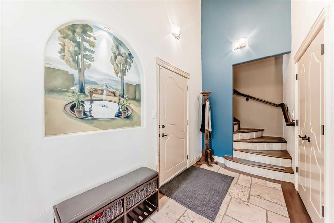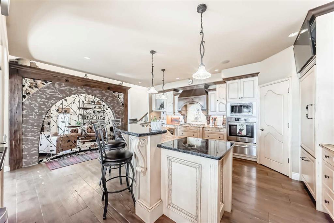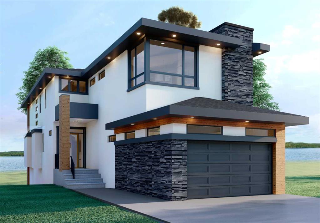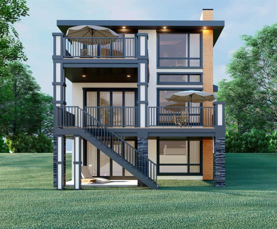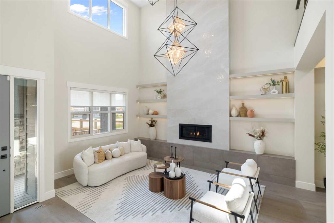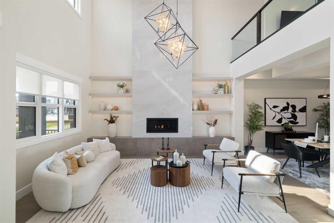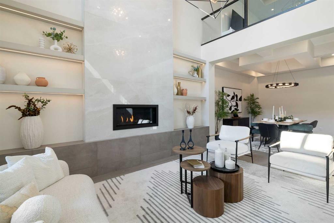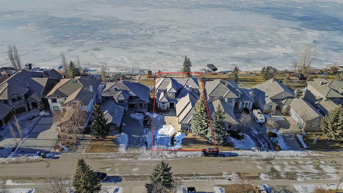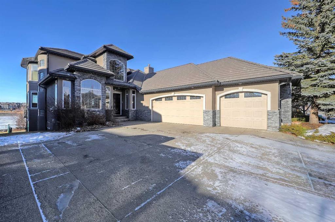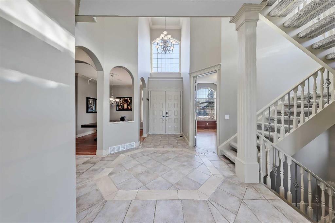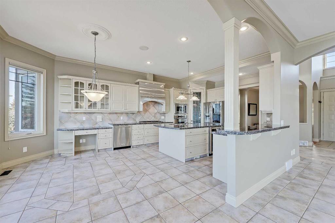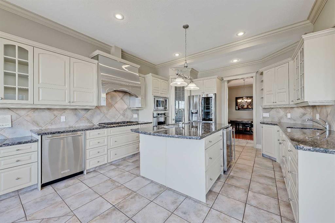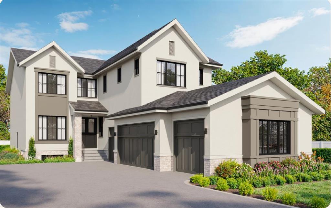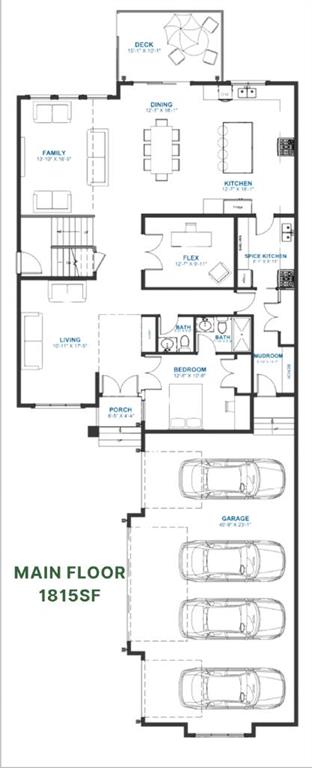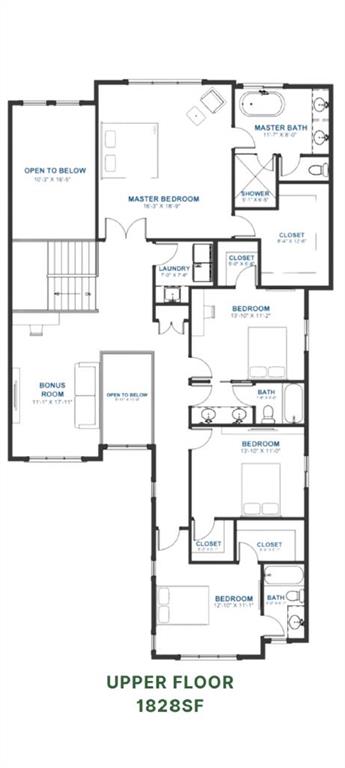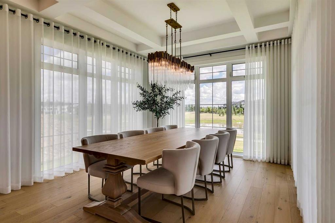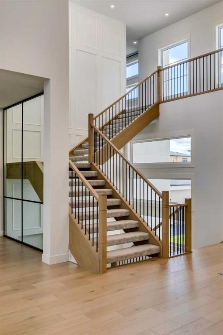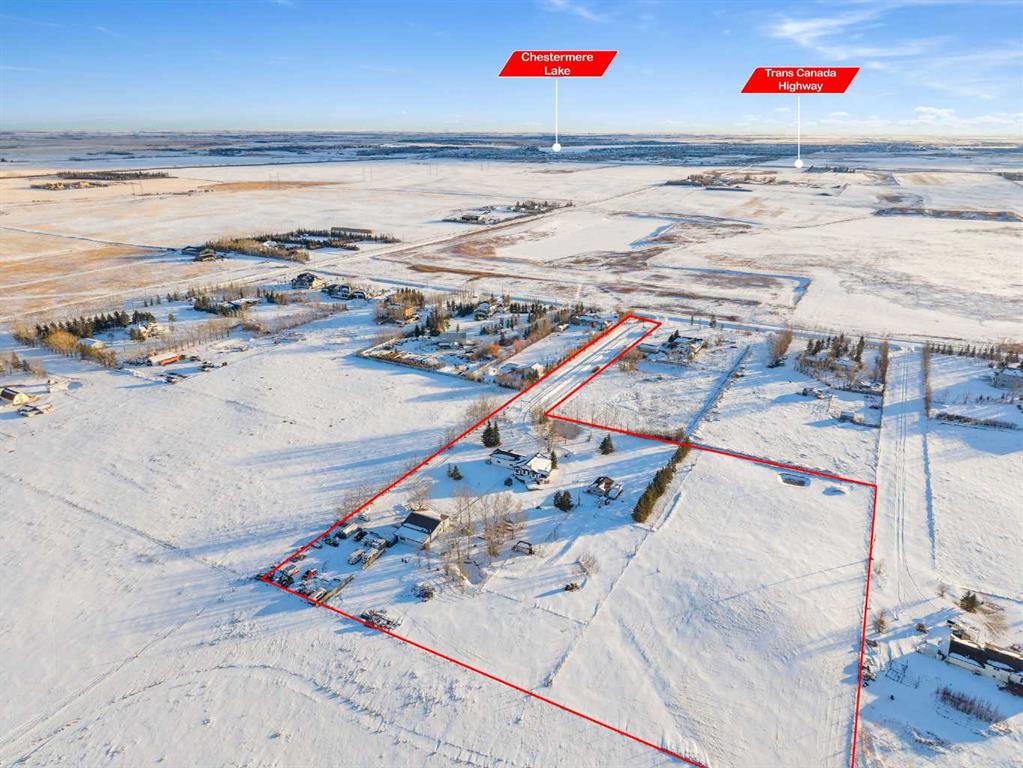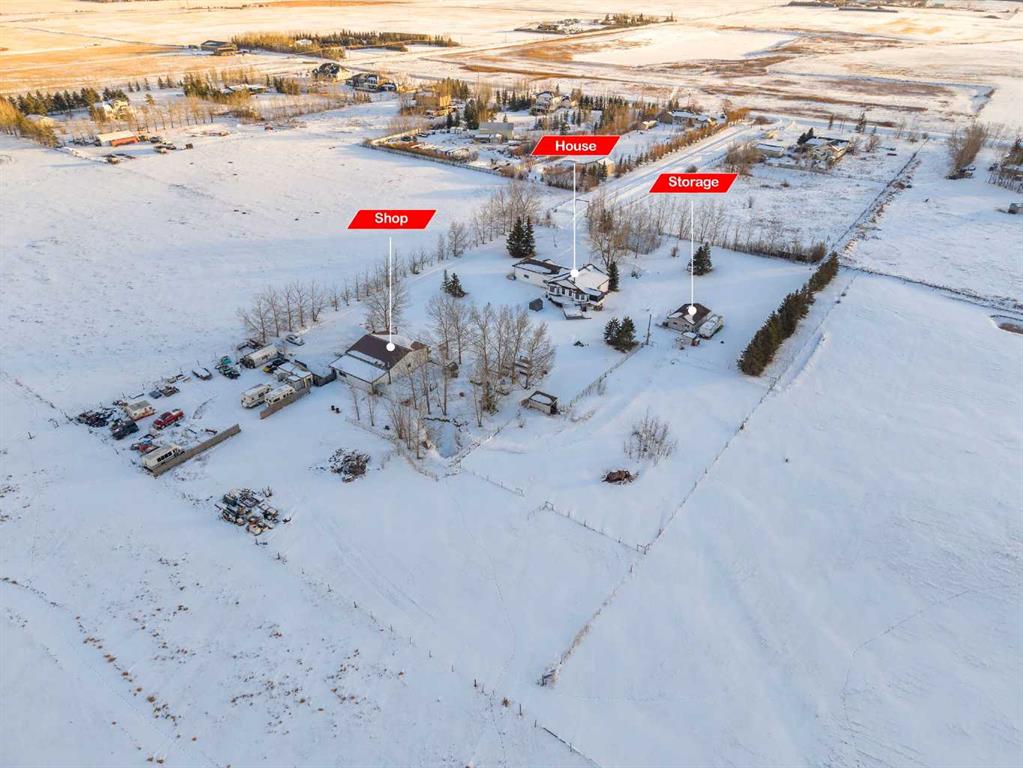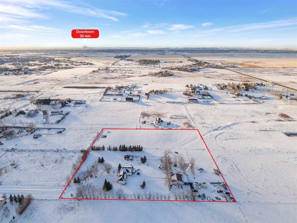234173 Range Road 280
Rural Rocky View County T1X3C8
MLS® Number: A2266360
$ 1,788,888
3
BEDROOMS
3 + 0
BATHROOMS
1,686
SQUARE FEET
1995
YEAR BUILT
76 Acres | Total 3200 Sq.Ft. Walkout Bi-Level | Future Development Potential Near Chestermere! Welcome to 234173 Range Road 280, an incredible 76-acre (approx.) acreage just 8 minutes southeast of Chestermere and Calgary city limits via Hwy 22X. This well-kept walkout bi-level main residence offers 1,686 sq ft above grade (RMS) and over 3,200 sq ft (approx.) of total developed space, featuring 3 bedrooms, 3 full bathrooms, a bright open kitchen, and sweeping mountain & city views. The triple detached heated garage and multiple outbuildings — including a horse run, horse stable, and free-range chicken coop — add versatility and value for true acreage living. Currently zoned Agricultural – General (A-GEN), this parcel offers future possible rezoning potential (R-RUR or R-CRD) subject to Rocky View County codes and approvals. All rezoning, subdivision, or development discussions are conceptual only and entirely dependent on municipal review, city codes, and council approvals. A rare opportunity to live, hold, or invest — offering comfortable acreage living today with long-term development upside in one of Rocky View County’s most promising growth corridors.
| COMMUNITY | |
| PROPERTY TYPE | Detached |
| BUILDING TYPE | House |
| STYLE | Acreage with Residence, Bi-Level |
| YEAR BUILT | 1995 |
| SQUARE FOOTAGE | 1,686 |
| BEDROOMS | 3 |
| BATHROOMS | 3.00 |
| BASEMENT | Finished, Full |
| AMENITIES | |
| APPLIANCES | Dishwasher, Electric Range, Range Hood, Refrigerator, Washer/Dryer |
| COOLING | None |
| FIREPLACE | Decorative, Electric, None |
| FLOORING | Carpet, Linoleum |
| HEATING | Forced Air, Natural Gas |
| LAUNDRY | In Basement |
| LOT FEATURES | Backs on to Park/Green Space, Farm, No Neighbours Behind, Private |
| PARKING | Driveway, Triple Garage Detached |
| RESTRICTIONS | None Known |
| ROOF | Asphalt Shingle |
| TITLE | Fee Simple |
| BROKER | eXp Realty |
| ROOMS | DIMENSIONS (m) | LEVEL |
|---|---|---|
| Bedroom | 12`1" x 14`6" | Basement |
| 4pc Bathroom | 7`3" x 8`2" | Basement |
| 3pc Bathroom | 7`1" x 8`5" | Main |
| 4pc Bathroom | 13`4" x 6`2" | Main |
| Bedroom | 12`7" x 13`9" | Main |
| Bedroom - Primary | 14`4" x 14`11" | Main |
| Breakfast Nook | 9`1" x 6`6" | Main |
| Dining Room | 13`2" x 8`9" | Main |
| Family Room | 18`8" x 12`1" | Main |
| Kitchen | 16`8" x 16`4" | Main |

