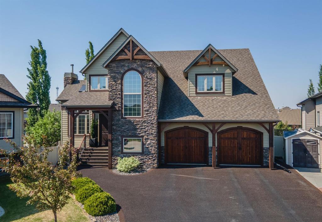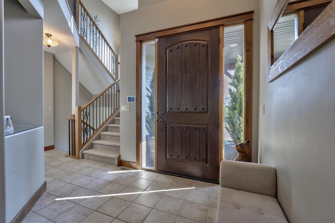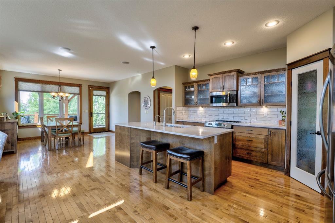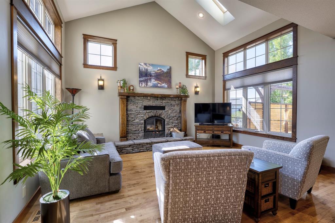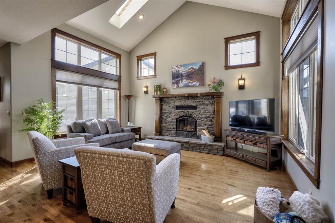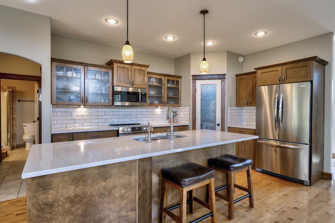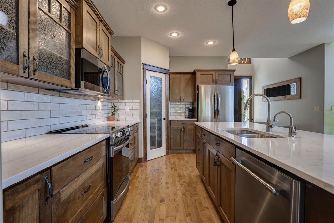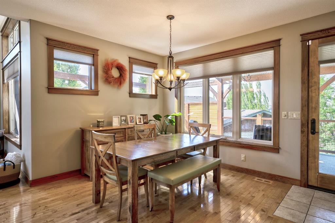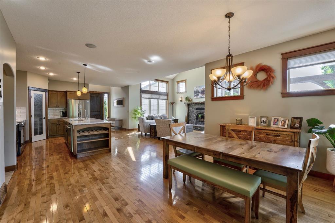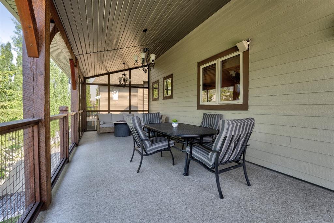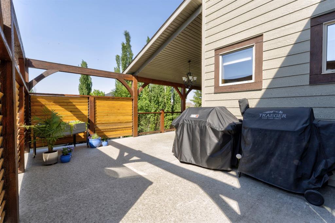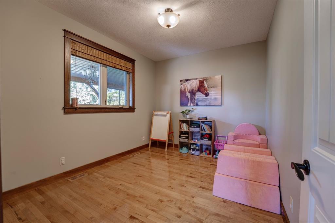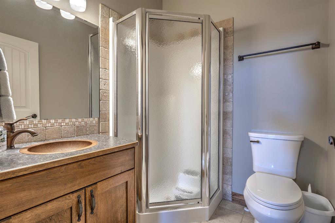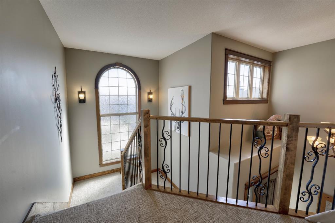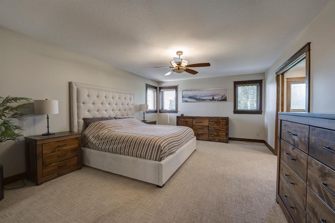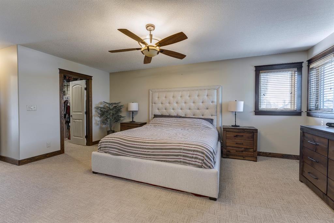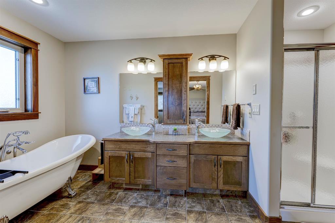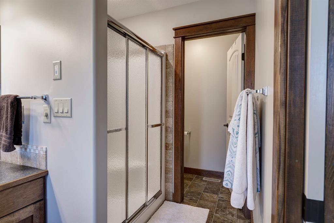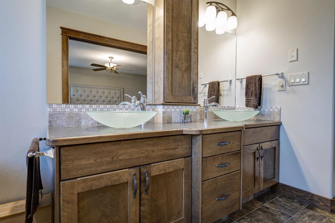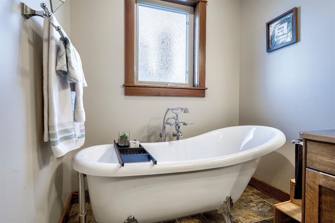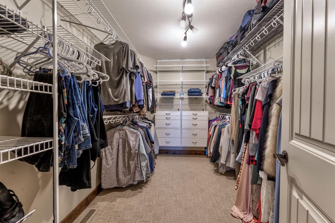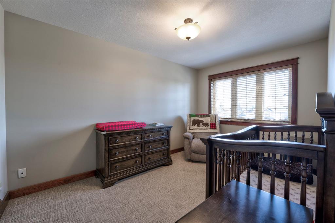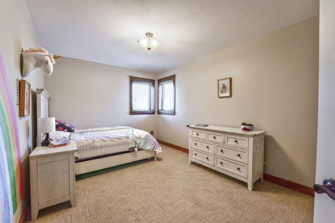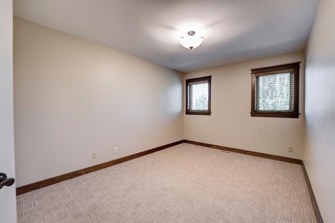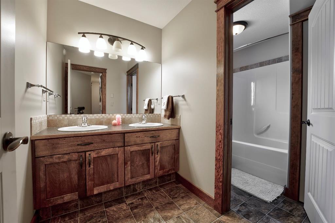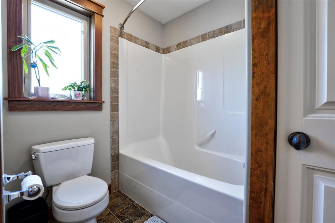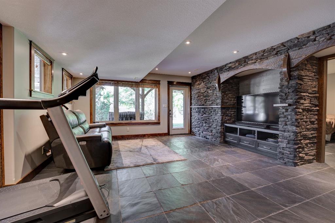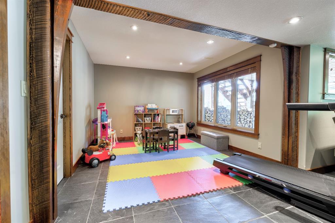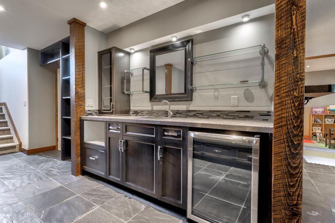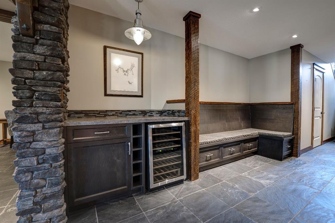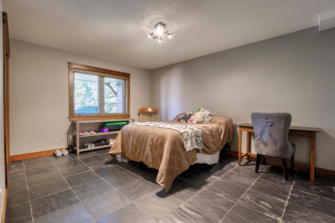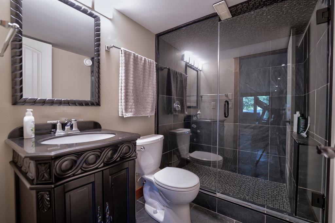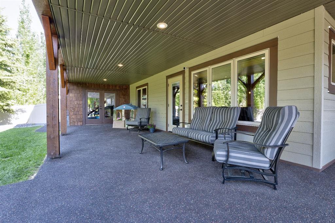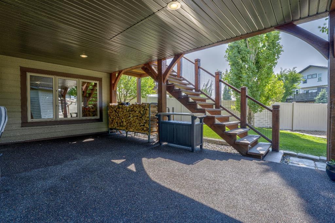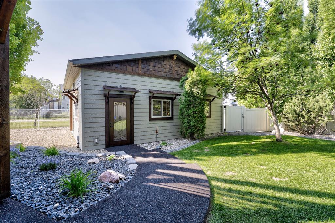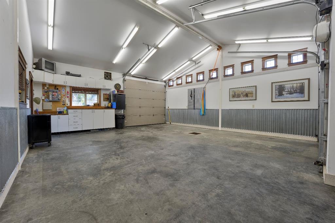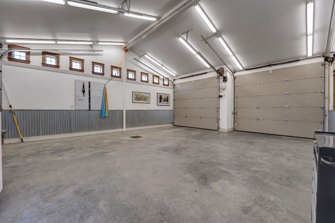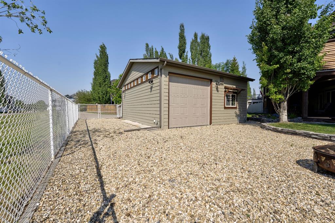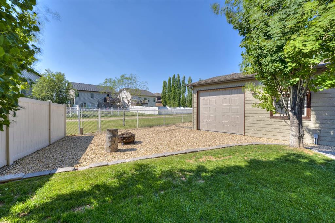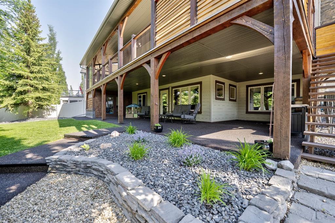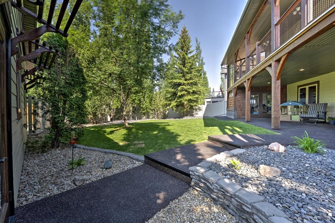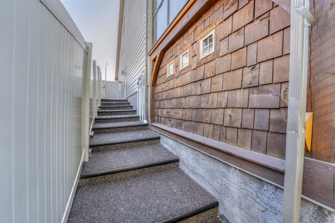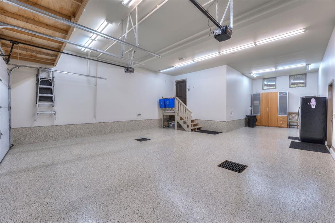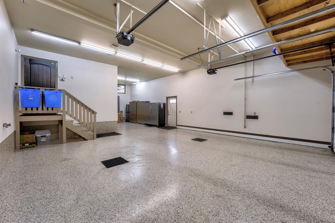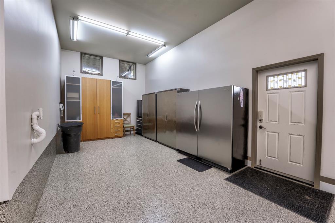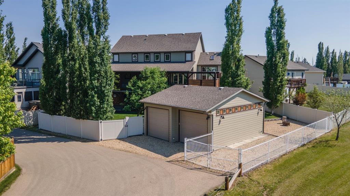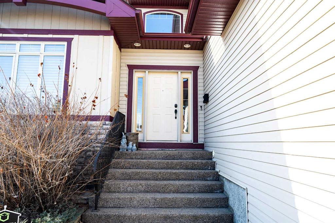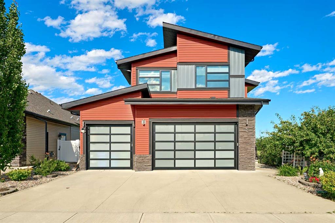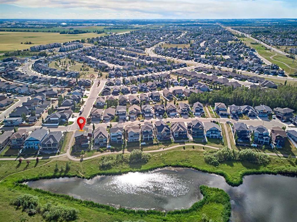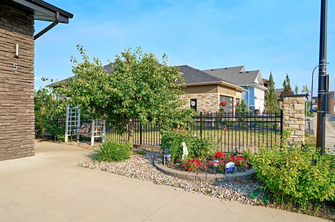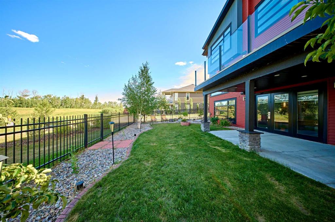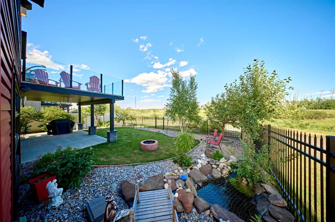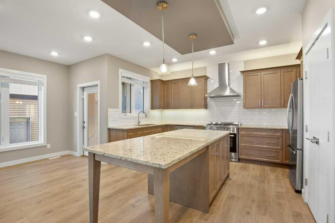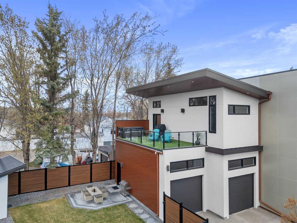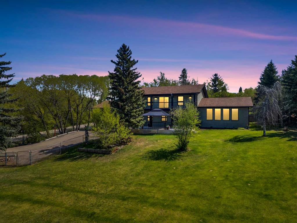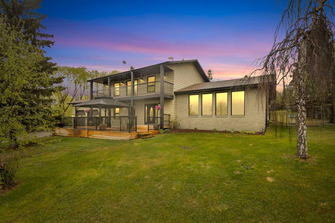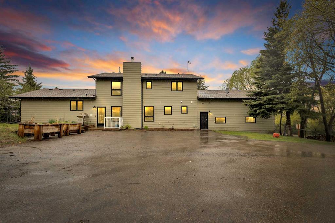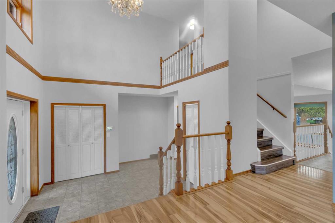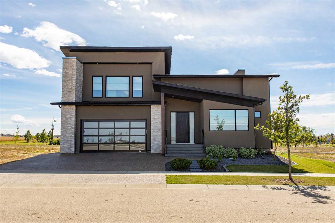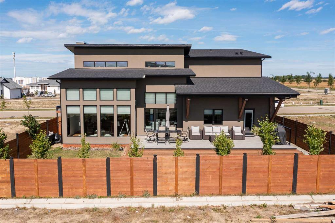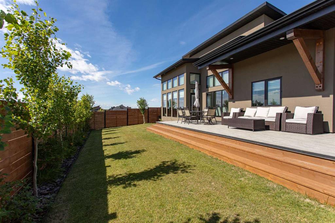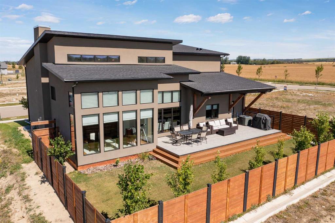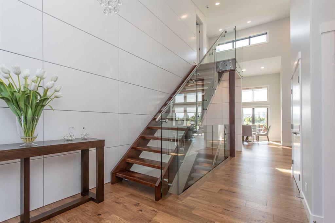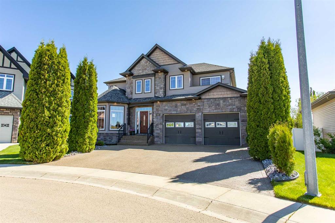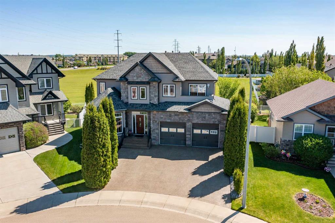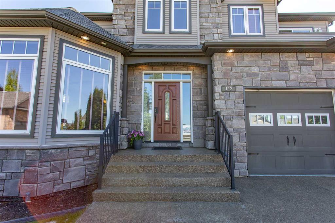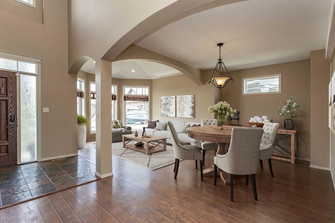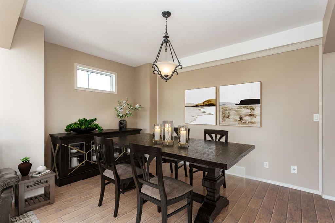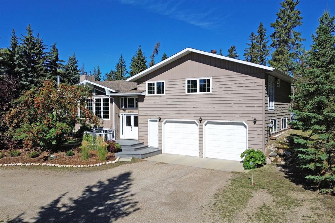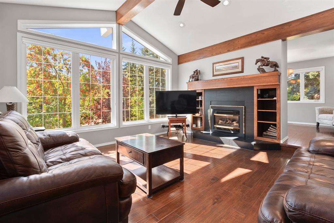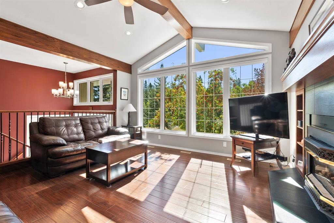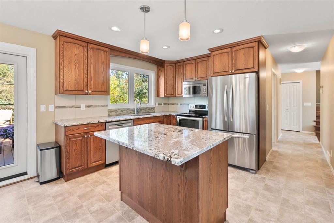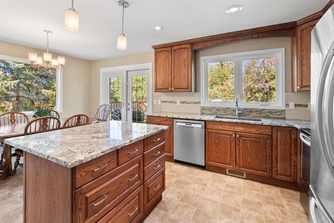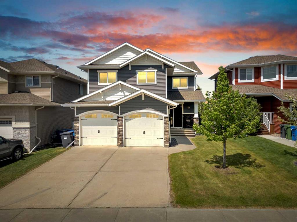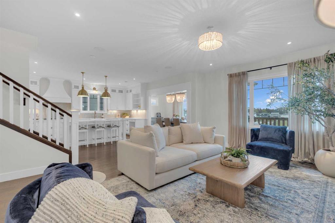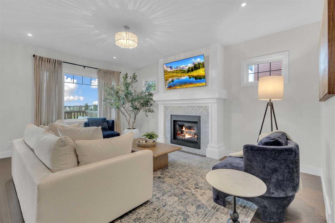27 Vath Place
Red Deer T4R 0G2
MLS® Number: A2228797
$ 989,900
6
BEDROOMS
4 + 0
BATHROOMS
2,665
SQUARE FEET
2007
YEAR BUILT
This stunning custom built home offers nearly 4000 square feet of beautiful high end finishes, all sitting on an extensively landscaped and private pie shaped lot inside of a quiet cul-de-sac in Vanier. Built to exacting standards and maintained in pristine condition, the property features two heated garages: a 24x44’ triple tandem attached with epoxy flooring and floor sumps under each bay, and a 24x28’ detached shop with vaulted ceilings and RV parking off the paved back alley. The exterior is finished in Hardi plank siding with timber frame accents, and the home showcases the best in outdoor living with a 54-foot covered upper deck with Duradek flooring, plus a fully covered lower walkout patio that steps into a private backyard oasis. Inside, the craftsmanship stands out with 9’ ceilings, solid fir casings and baseboards, 8’ exterior doors, hardwood and tile flooring, and a vaulted living room with skylights and a stone-faced wood stove. The maple kitchen cabinetry is paired with updated quartz counters, updated backsplash, corner pantry, and stainless steel appliances, and the adjacent dining area offers room for a large table to accommodate a large family or entertaining with friends. A main floor den/bedroom and a 3-piece bath with shower off the garage entry complete the main floor space. Upstairs offers four bedrooms, including a spacious primary suite with a massive walk-in closet and a luxury ensuite featuring a clawfoot soaker tub, dual sinks, large shower, and a private water closet. Three generously sized kids room share a 4 pce bath, and the upper floor laundry room includes built-in cabinetry and a sink. The walkout basement features cozy in-floor heat, a huge wet bar with wine and bar fridges, entertainment area, a sixth bedroom, and a 3 pce bath with a custom tile shower. This home shines with pride of ownership both inside and out and must been seen to be fully appreciated!
| COMMUNITY | Vanier Woods |
| PROPERTY TYPE | Detached |
| BUILDING TYPE | House |
| STYLE | 2 Storey |
| YEAR BUILT | 2007 |
| SQUARE FOOTAGE | 2,665 |
| BEDROOMS | 6 |
| BATHROOMS | 4.00 |
| BASEMENT | Finished, Full, Walk-Out To Grade |
| AMENITIES | |
| APPLIANCES | Dishwasher, Garage Control(s), Microwave, Oven, Refrigerator, Washer/Dryer, Window Coverings |
| COOLING | Central Air |
| FIREPLACE | Gas, Living Room, Mantle, Raised Hearth, Stone, Tile |
| FLOORING | Carpet, Ceramic Tile, Hardwood |
| HEATING | In Floor, Forced Air, Natural Gas |
| LAUNDRY | Laundry Room, Sink, Upper Level |
| LOT FEATURES | Back Lane, Back Yard, Cul-De-Sac, Landscaped, Pie Shaped Lot |
| PARKING | Additional Parking, Alley Access, Double Garage Detached, Garage Faces Front, Garage Faces Rear, Heated Garage, Insulated, Off Street, Oversized, RV Access/Parking, Tandem, Triple Garage Attached |
| RESTRICTIONS | None Known |
| ROOF | Asphalt Shingle |
| TITLE | Fee Simple |
| BROKER | RE/MAX real estate central alberta |
| ROOMS | DIMENSIONS (m) | LEVEL |
|---|---|---|
| Game Room | 21`2" x 28`0" | Basement |
| Bedroom | 15`4" x 11`7" | Basement |
| 3pc Bathroom | 8`2" x 5`4" | Basement |
| Other | 8`7" x 10`2" | Basement |
| Living Room | 12`0" x 16`11" | Main |
| Dining Room | 14`1" x 10`1" | Main |
| Kitchen | 17`0" x 20`9" | Main |
| 3pc Bathroom | 5`11" x 5`9" | Main |
| Bedroom | 12`2" x 9`11" | Main |
| Bedroom - Primary | 23`4" x 13`10" | Second |
| 5pc Ensuite bath | 18`0" x 5`11" | Second |
| Bedroom | 16`3" x 9`11" | Second |
| Bedroom | 15`3" x 10`0" | Second |
| 5pc Bathroom | 11`5" x 7`0" | Second |
| Bedroom | 13`5" x 8`11" | Second |
| Laundry | 5`6" x 8`4" | Second |

