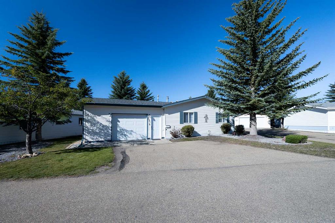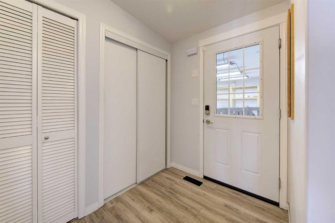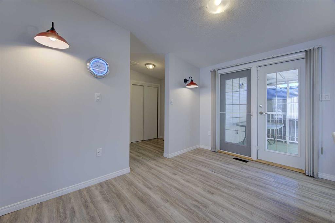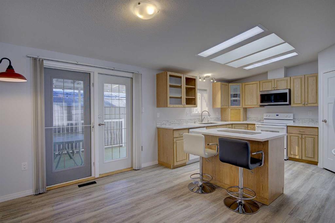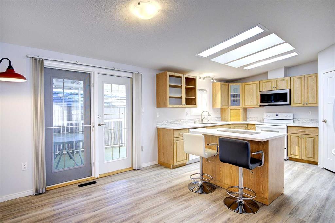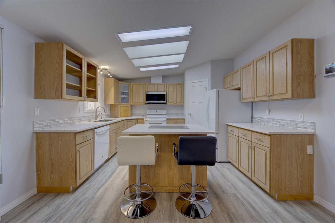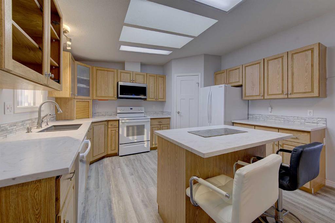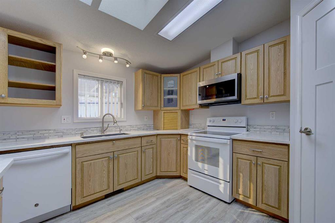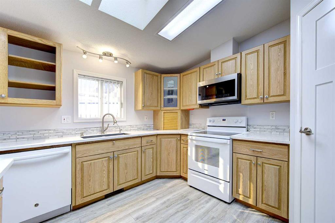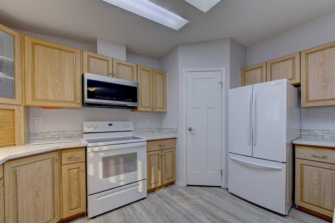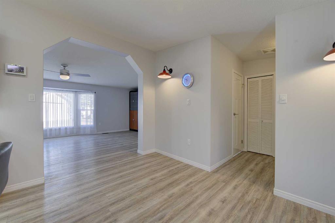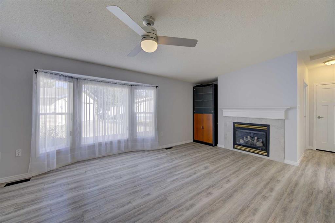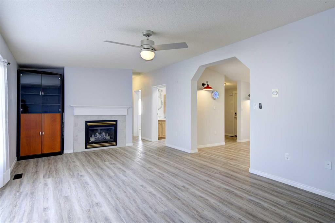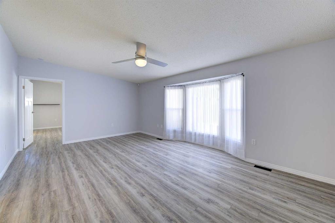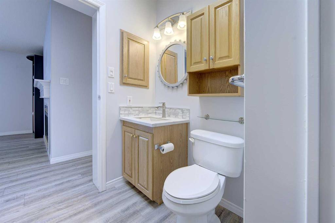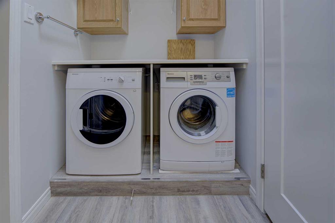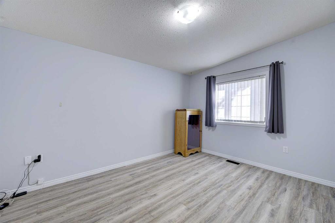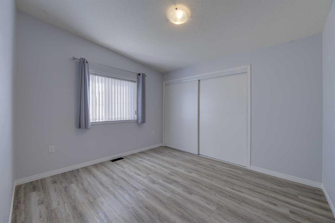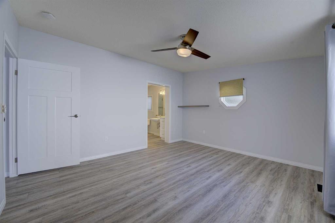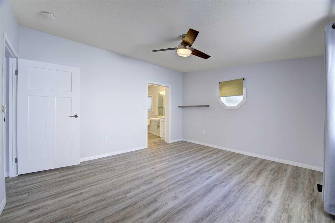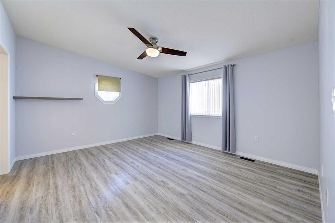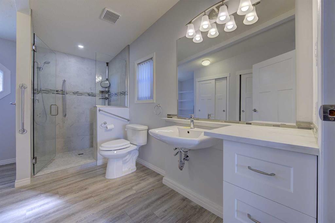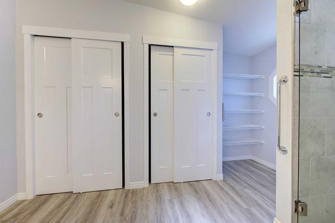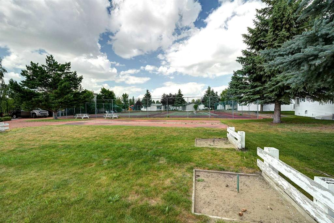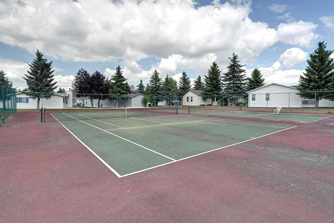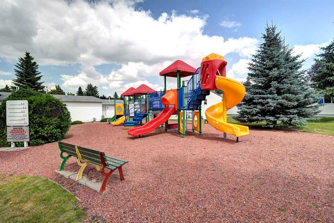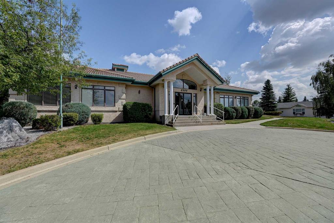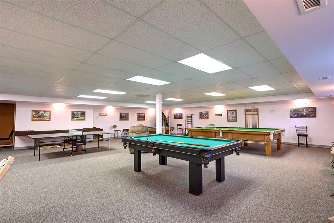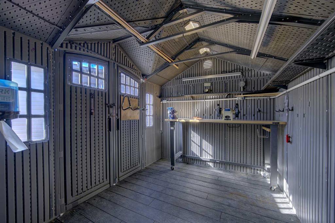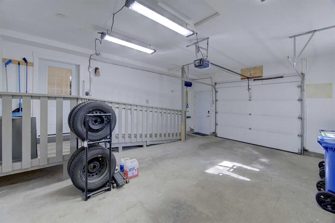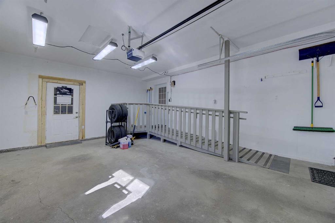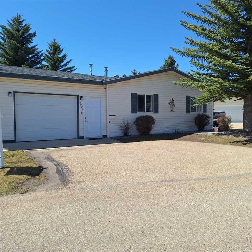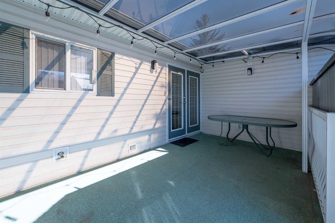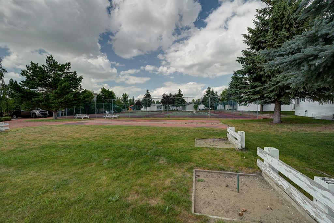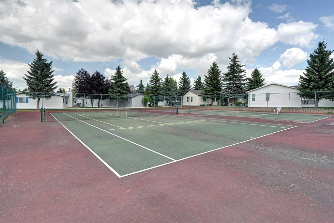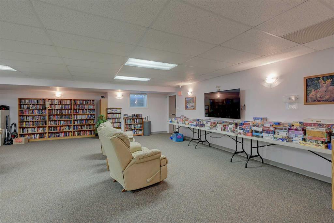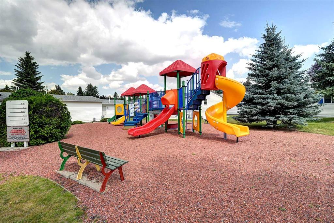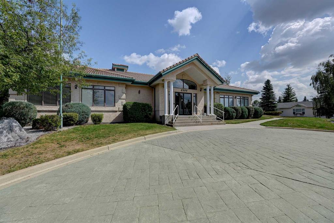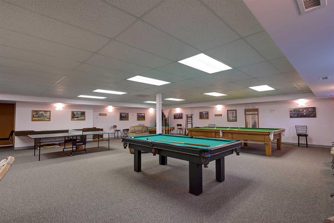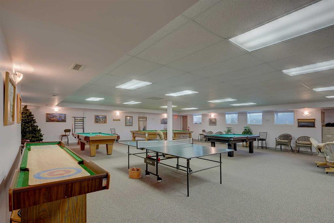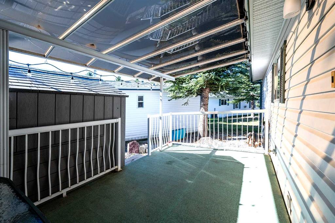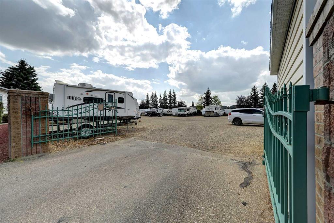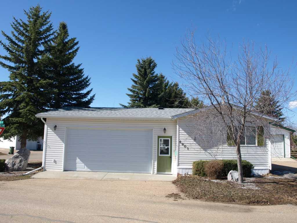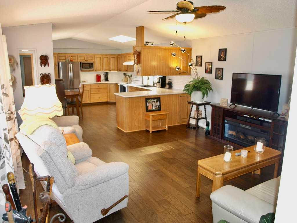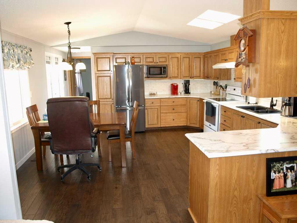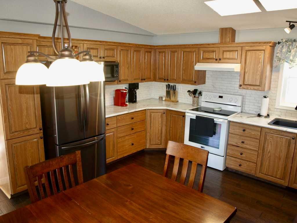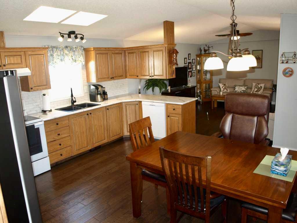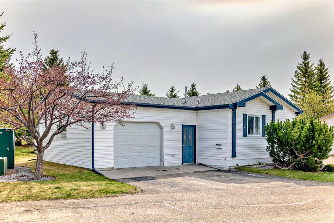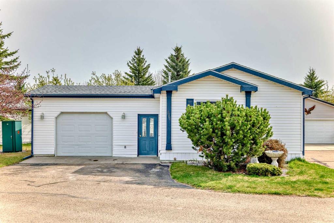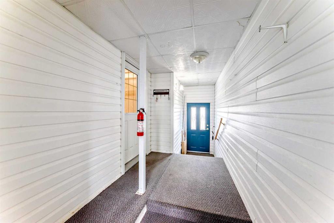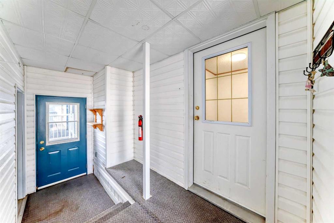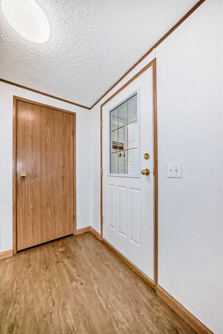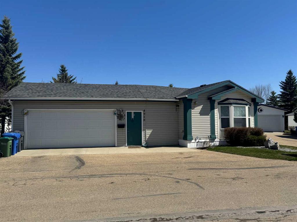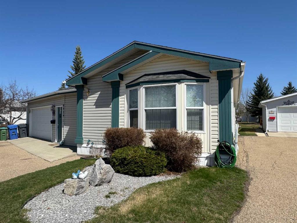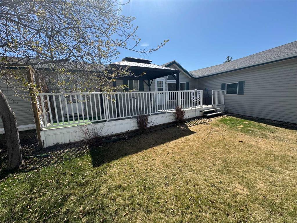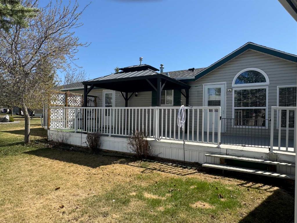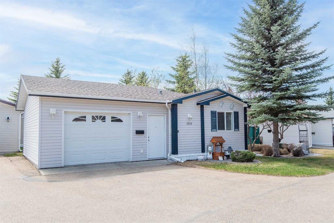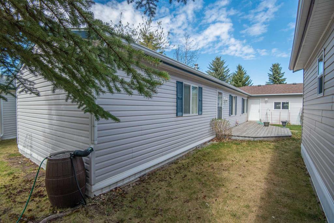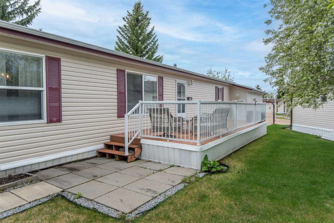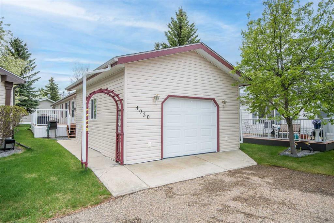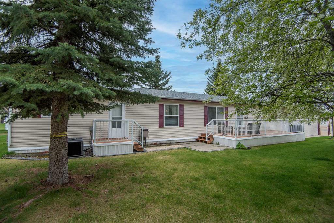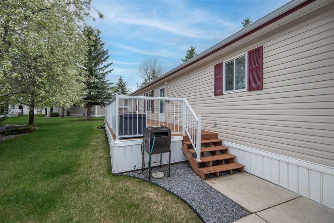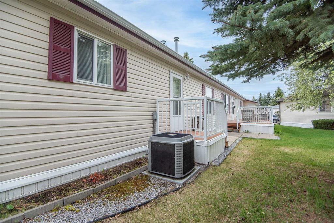4909 Dorchester Avenue
Red Deer T4R 2Z8
MLS® Number: A2236138
$ 259,900
3
BEDROOMS
1 + 1
BATHROOMS
2000
YEAR BUILT
This home has had so many u;pgrades it is like brand new and where can you get that with this price? Since 2023 the unit has had "new shingles, new Coran counter tops in kitchen with complimetary back splash in both kitchen and bathroom, new eves troughing, ALL NEW appliances, new hot water tank, new furnace, all electrical outlets updated to modern decor - one sky light replaced and new automatic blinds installed in sky lights,, The flooring has been replaced with vinyl plank flooring for ease of wheelchair mobility and for ease to clean, new isand moves where you need it most". Three bedrooms with the Primary bedroom boasting an unbelievable 3 poc bath with walk-in shower, all reconstructed for handicapped access. All neutral colors throughout, with spacious and open design. Nice sized covered deck for those relaxing days. The oversized single garage has underfloor heat to take off the chill with lots of storage and a workshop built off the back of it with work benchs and extra storage approved by the park as it meets their requirements. Dont miss this opportunity to make this upgraded unit your home, relax as there is nothing to do.
| COMMUNITY | Davenport |
| PROPERTY TYPE | Mobile |
| BUILDING TYPE | Manufactured House |
| STYLE | Double Wide Mobile Home |
| YEAR BUILT | 2000 |
| SQUARE FOOTAGE | 1,454 |
| BEDROOMS | 3 |
| BATHROOMS | 2.00 |
| BASEMENT | |
| AMENITIES | |
| APPLIANCES | Dishwasher, Dryer, Electric Stove, Garage Control(s), Microwave Hood Fan, Refrigerator, Washer, Window Coverings |
| COOLING | |
| FIREPLACE | Gas, Living Room |
| FLOORING | Laminate, Tile |
| HEATING | In Floor, Electric, Fireplace(s), Forced Air, Natural Gas |
| LAUNDRY | In Bathroom, Laundry Room |
| LOT FEATURES | |
| PARKING | Garage Door Opener, Heated Garage, Insulated, Parking Pad, Single Garage Attached |
| RESTRICTIONS | Adult Living, Pet Restrictions or Board approval Required |
| ROOF | Asphalt Shingle |
| TITLE | |
| BROKER | Royal Lepage Network Realty Corp. |
| ROOMS | DIMENSIONS (m) | LEVEL |
|---|---|---|
| Living Room | 13`11" x 22`8" | Main |
| Kitchen | 12`9" x 11`2" | Main |
| Dining Room | 12`9" x 8`9" | Main |
| Bedroom - Primary | 12`9" x 14`3" | Main |
| Bedroom | 10`3" x 11`4" | Main |
| Bedroom | 10`5" x 13`3" | Main |
| Laundry | 4`11" x 8`3" | Main |
| 2pc Bathroom | 4`11" x 8`3" | Main |
| 3pc Ensuite bath | 12`7" x 8`0" | Main |
| Workshop | 7`6" x 9`7" | Main |

