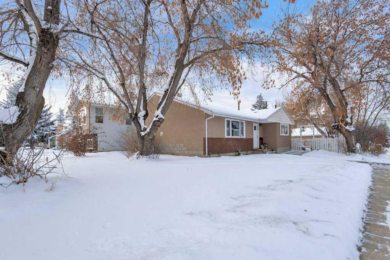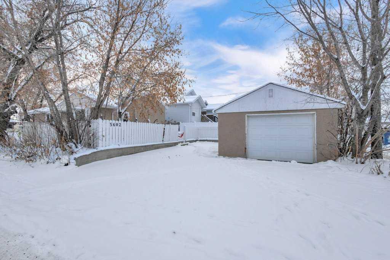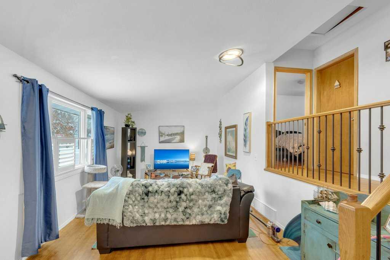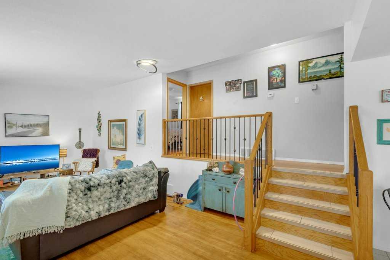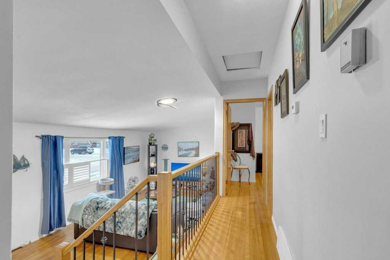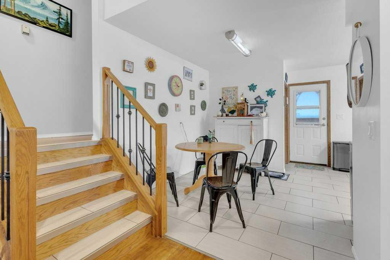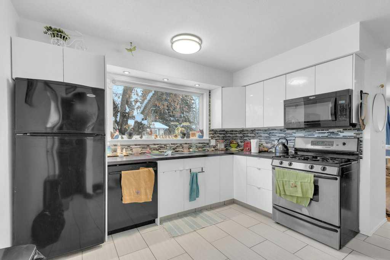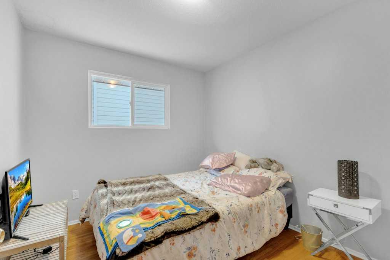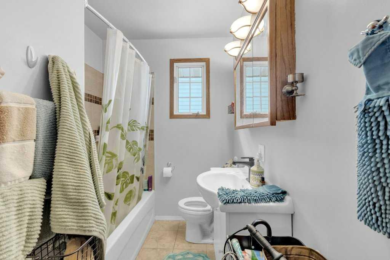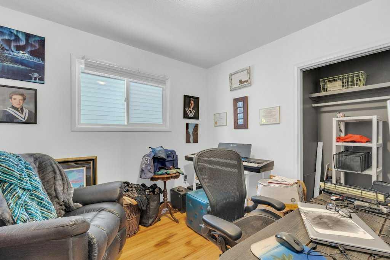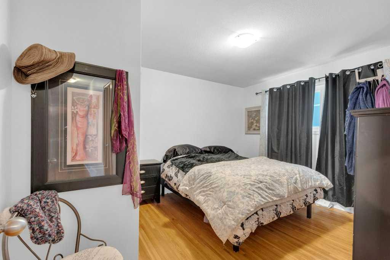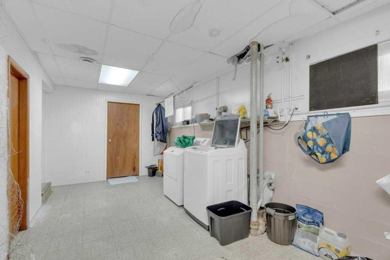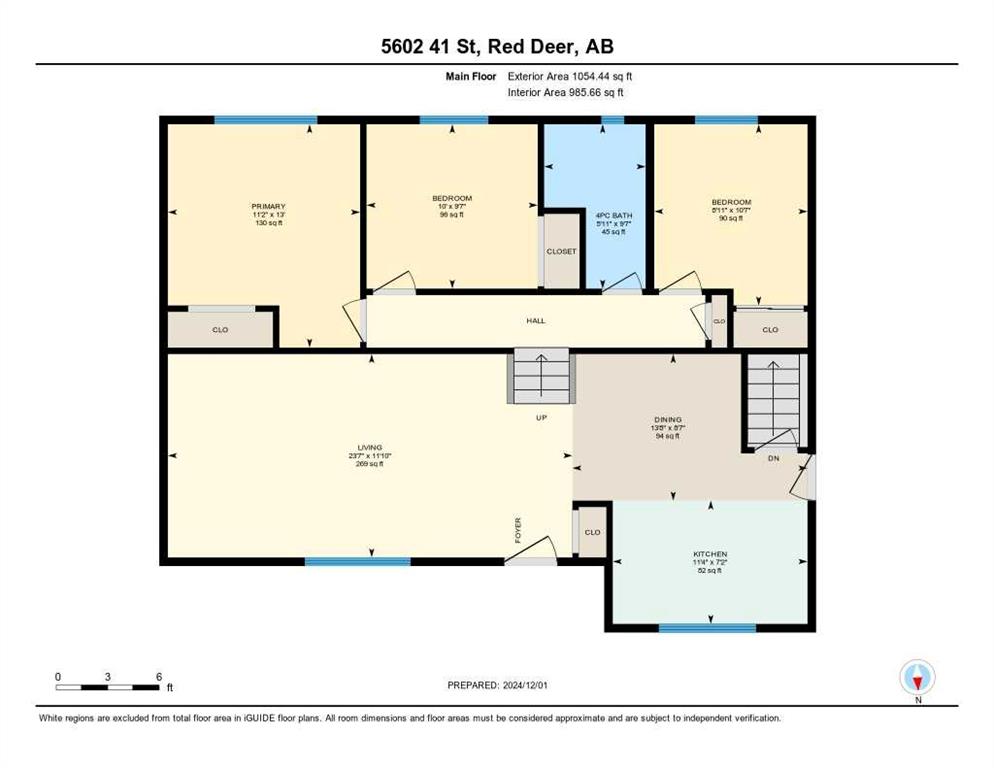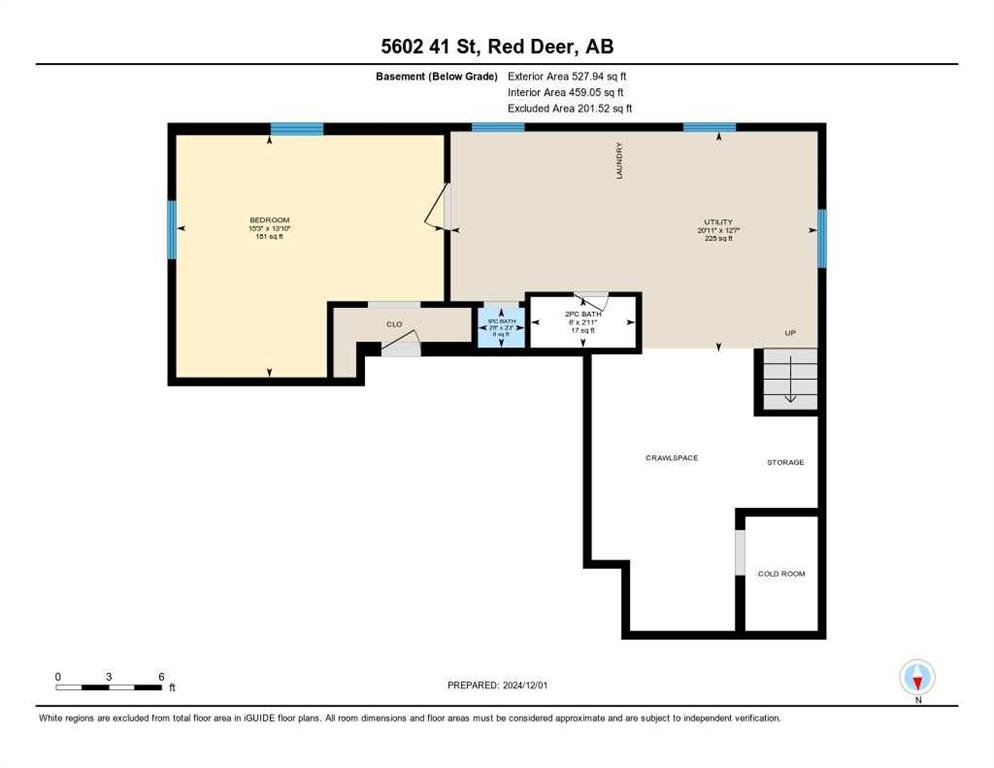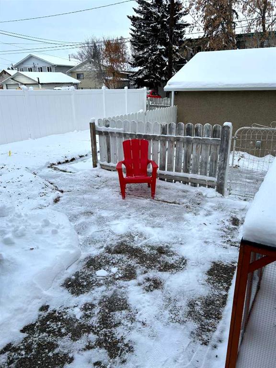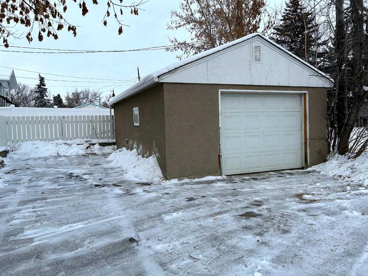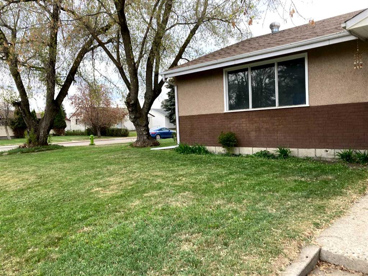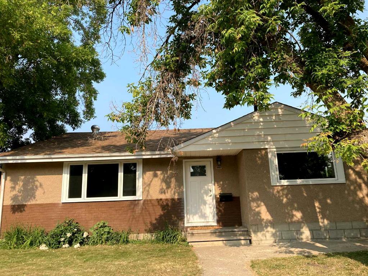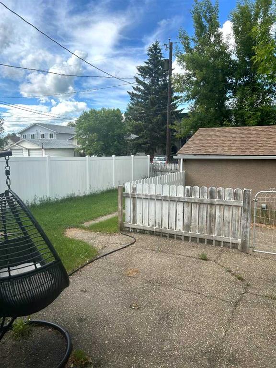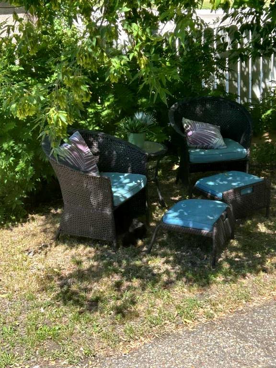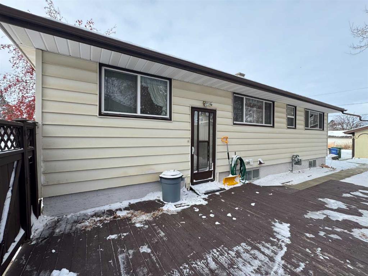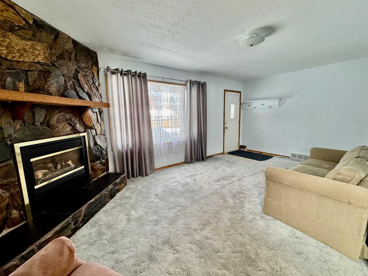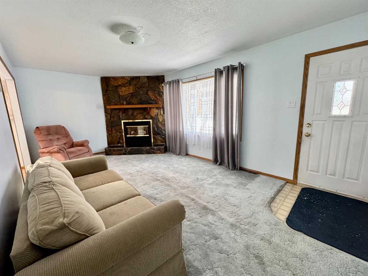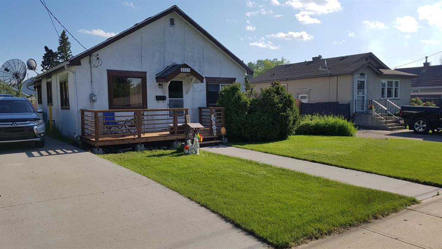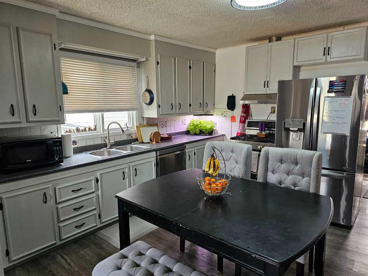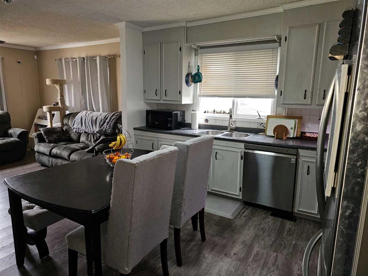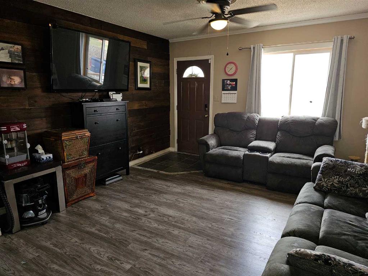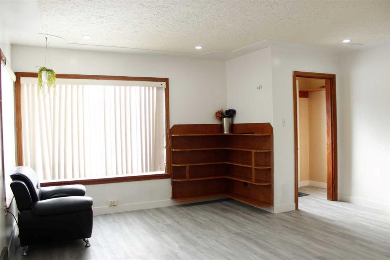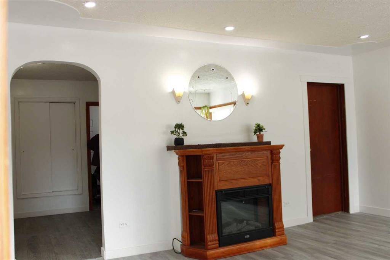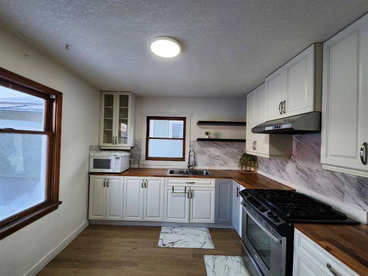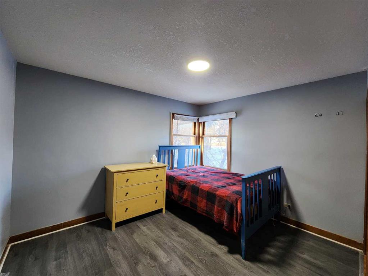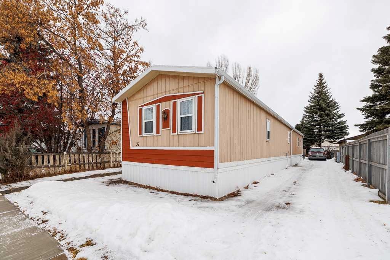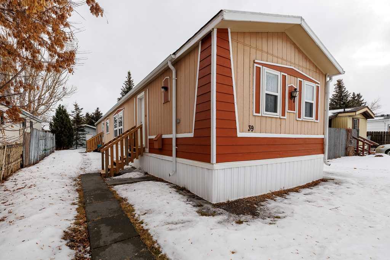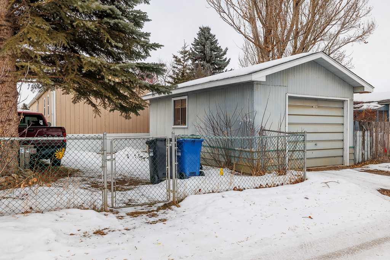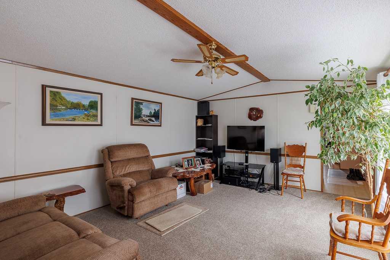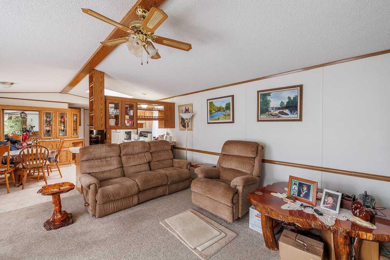5602 41 Street
Red Deer T4N 1B1
MLS® Number: A2193518
$ 295,000
4
BEDROOMS
1 + 1
BATHROOMS
1,054
SQUARE FEET
1959
YEAR BUILT
Terrific starter home or revenue generating property, the choice is yours. Home has four bedrooms and 1 and half baths. This charming home has original hardwood floor throughout with tile flooring in the kitchen and dining room. 3 bedrooms and full 4pc bath on the upper floor with an additional bedroom and half bath in the basement. Large utility room and ample storage make up the rest of the basement. Nice yard with mature trees and a single detached garage to keep the car out of the snow along with an additional off street parking stall. Located within close proximity to schools and shopping with the college a short bus ride away. New windows in the kitchen and living room, two new screen doors and a new front door. Why pay a landlord when you can invest in your own place.
| COMMUNITY | West Park |
| PROPERTY TYPE | Detached |
| BUILDING TYPE | House |
| STYLE | 3 Level Split |
| YEAR BUILT | 1959 |
| SQUARE FOOTAGE | 1,054 |
| BEDROOMS | 4 |
| BATHROOMS | 2.00 |
| BASEMENT | Finished, Full |
| AMENITIES | |
| APPLIANCES | Dishwasher, Dryer, Gas Stove, Refrigerator, Washer |
| COOLING | None |
| FIREPLACE | N/A |
| FLOORING | Hardwood, Tile |
| HEATING | Forced Air |
| LAUNDRY | In Basement |
| LOT FEATURES | Few Trees, Rectangular Lot |
| PARKING | Off Street, Single Garage Detached |
| RESTRICTIONS | None Known |
| ROOF | Asphalt Shingle |
| TITLE | Fee Simple |
| BROKER | Royal LePage Lifestyles Realty |
| ROOMS | DIMENSIONS (m) | LEVEL |
|---|---|---|
| Bedroom | 13`10" x 15`3" | Basement |
| 2pc Bathroom | 0`0" x 0`0" | Basement |
| Living Room | 11`10" x 23`7" | Main |
| Dining Room | 8`7" x 13`8" | Main |
| Kitchen | 7`2" x 11`4" | Main |
| 4pc Bathroom | 0`0" x 0`0" | Upper |
| Bedroom | 10`7" x 8`11" | Upper |
| Bedroom | 9`7" x 10`0" | Upper |
| Bedroom - Primary | 13`0" x 11`2" | Upper |


