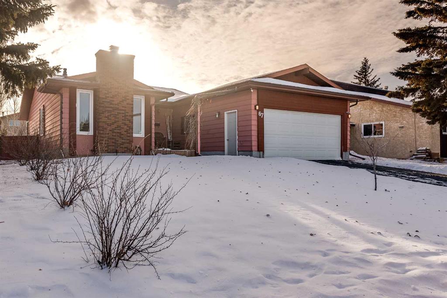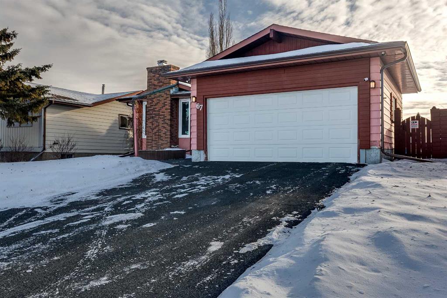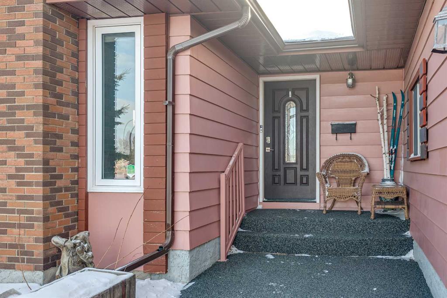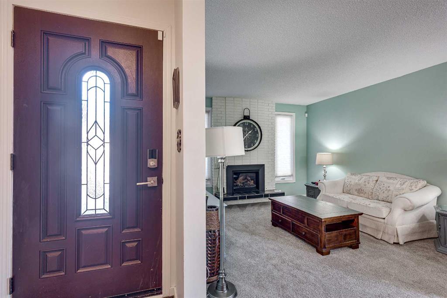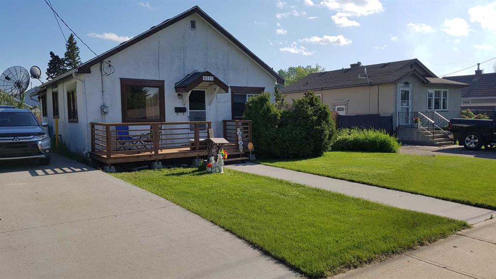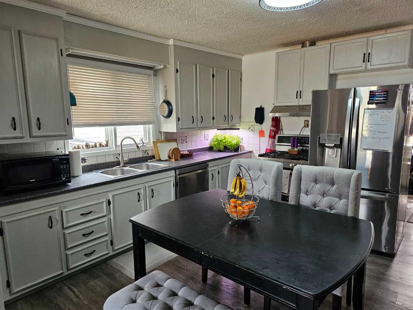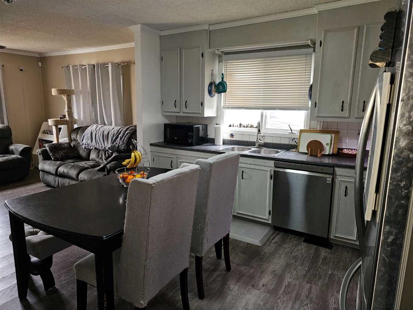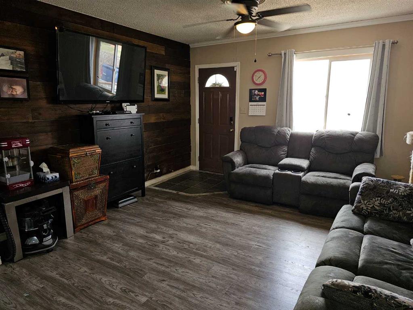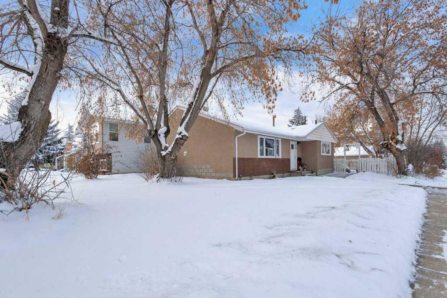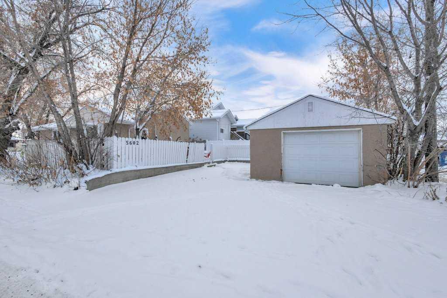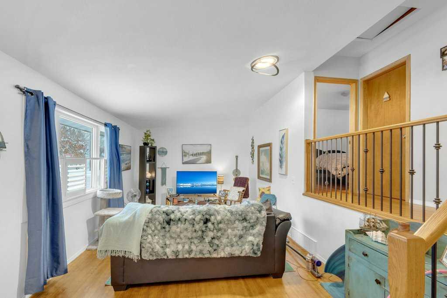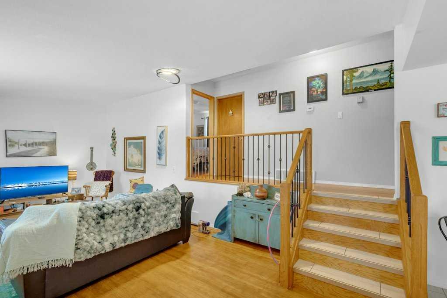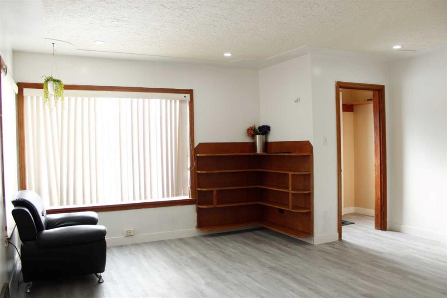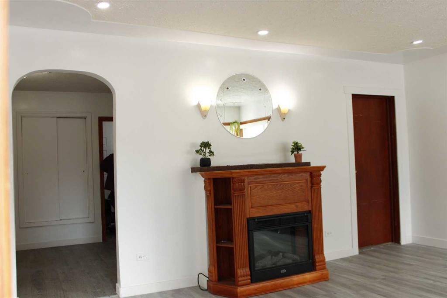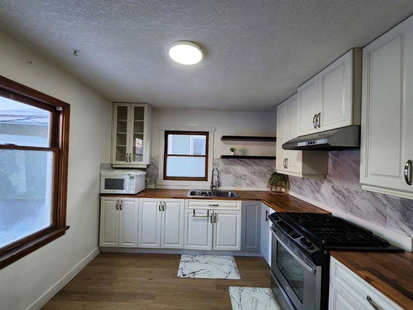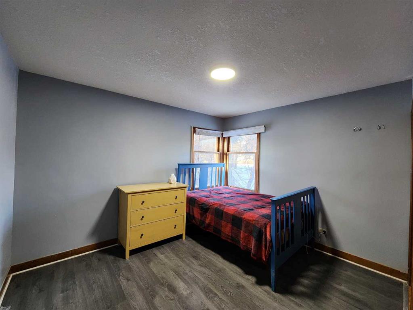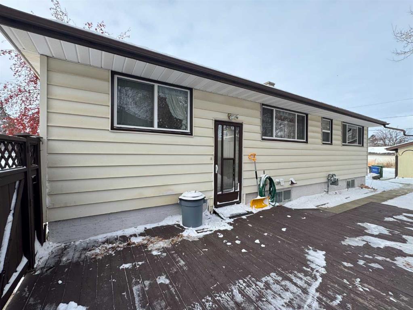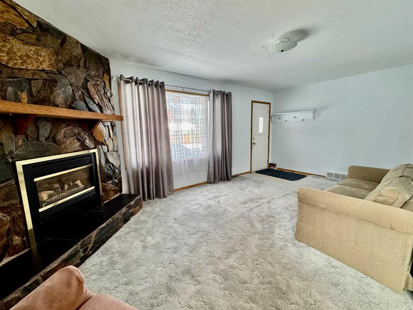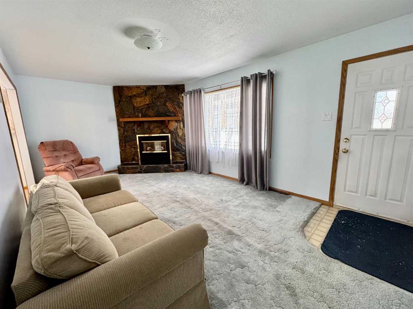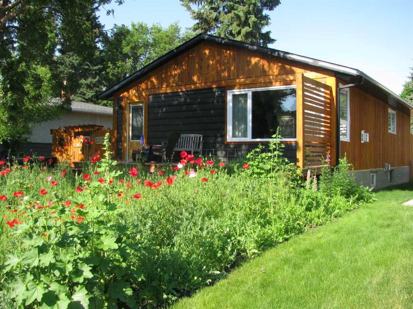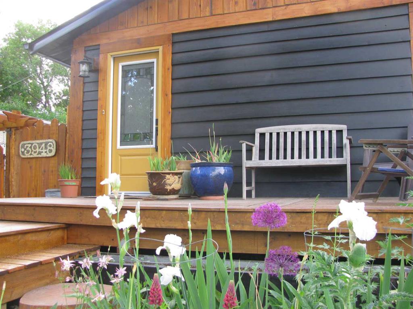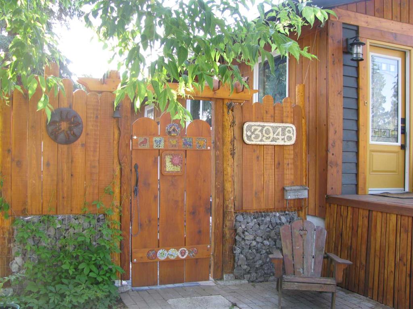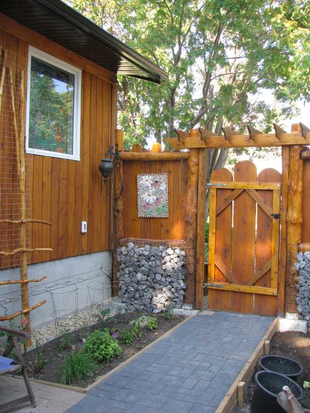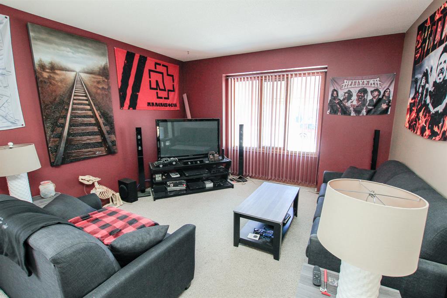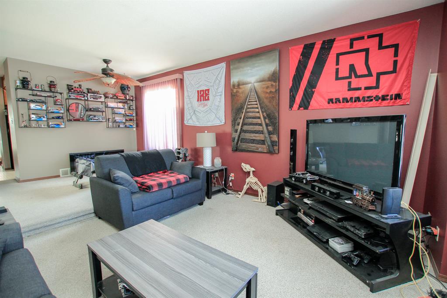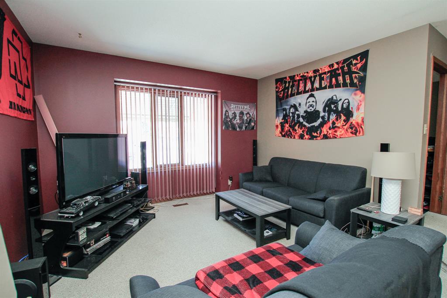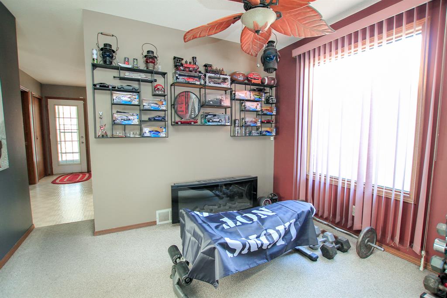11 Oxbow Street SW
Red Deer T4N 5C3
MLS® Number: A2186800
$ 334,900
4
BEDROOMS
2 + 0
BATHROOMS
1,050
SQUARE FEET
1969
YEAR BUILT
Great solid family home in mature neighborhood .Close to schools parks, and Bower Ponds. Three bedrooms on the main floor .Good size primary bedroom ,4pc on the main floor plus a 3pc in the basement. Improvements in recent years include new windows and newer shingles. Large oversized 32 x 28 garage and perfect for the Handyman. Lots off extra parking and room for RV.
| COMMUNITY | Oriole Park |
| PROPERTY TYPE | Detached |
| BUILDING TYPE | House |
| STYLE | Bungalow |
| YEAR BUILT | 1969 |
| SQUARE FOOTAGE | 1,050 |
| BEDROOMS | 4 |
| BATHROOMS | 2.00 |
| BASEMENT | Full, Partially Finished |
| AMENITIES | |
| APPLIANCES | Dishwasher, Electric Stove, Garage Control(s), Refrigerator, Washer/Dryer, Window Coverings |
| COOLING | None |
| FIREPLACE | N/A |
| FLOORING | Carpet, Hardwood |
| HEATING | Floor Furnace, Forced Air |
| LAUNDRY | In Basement |
| LOT FEATURES | Back Yard |
| PARKING | Off Street, Quad or More Detached, RV Access/Parking |
| RESTRICTIONS | None Known |
| ROOF | Asphalt, Clay Tile |
| TITLE | Fee Simple |
| BROKER | RE/MAX real estate central alberta |
| ROOMS | DIMENSIONS (m) | LEVEL |
|---|---|---|
| Bedroom | 8`10" x 10`7" | Basement |
| Family Room | 12`11" x 17`7" | Basement |
| Den | 8`10" x 14`10" | Basement |
| Storage | 8`7" x 10`2" | Basement |
| 3pc Bathroom | Basement | |
| Dinette | 6`6" x 8`0" | Main |
| Living Room | 20`9" x 8`0" | Main |
| Bedroom - Primary | 10`8" x 11`8" | Main |
| Bedroom | 9`3" x 0`7" | Main |
| Kitchen | 15`3" x 8`0" | Main |
| 4pc Bathroom | Main | |
| Bedroom | 8`10" x 10`7" | Main |























