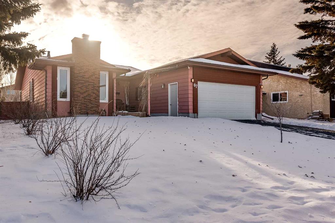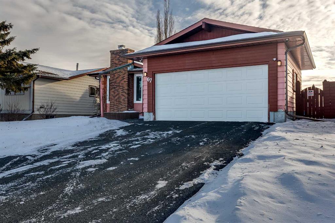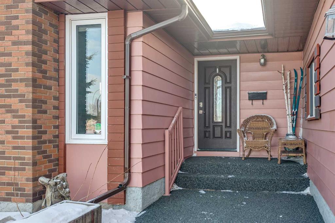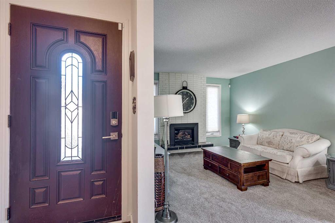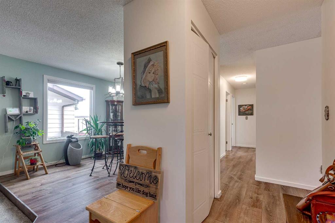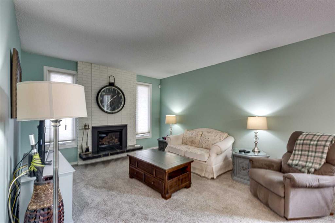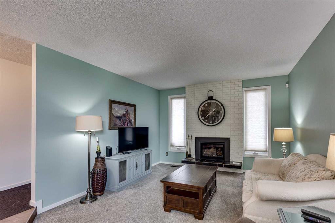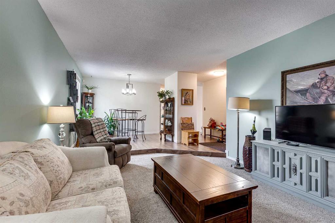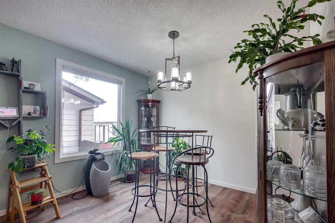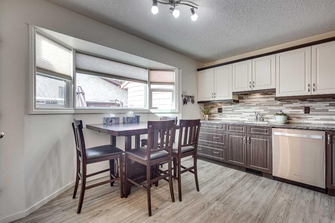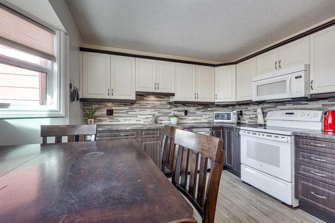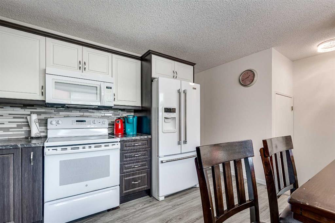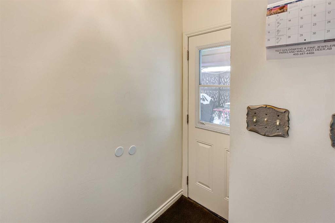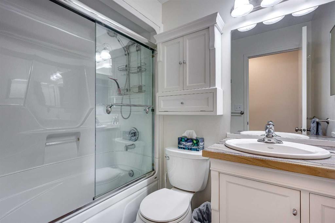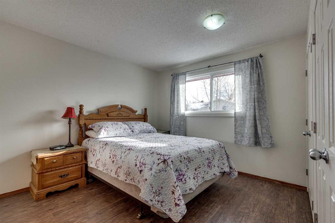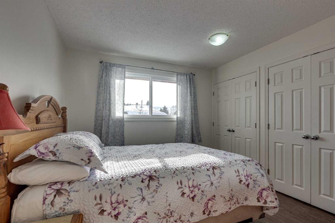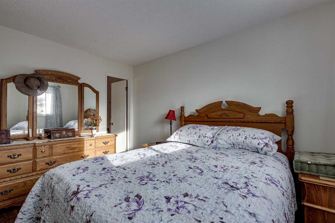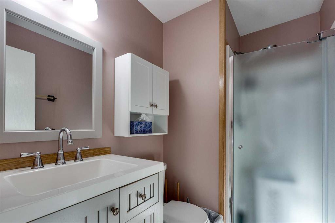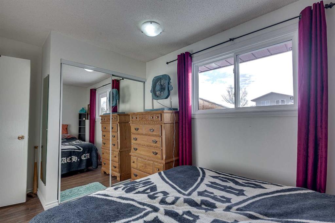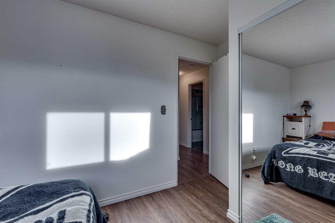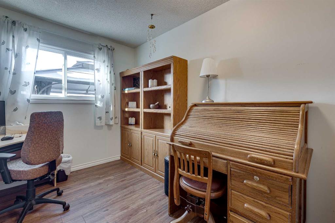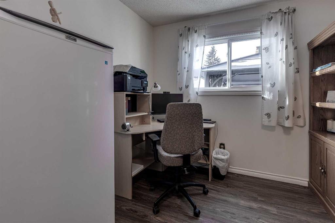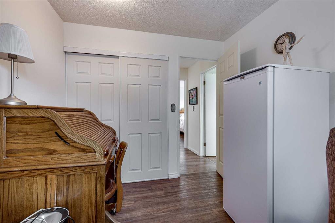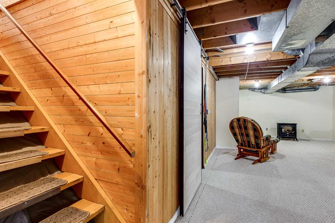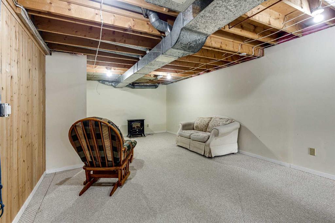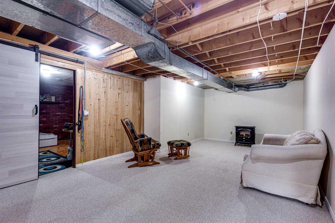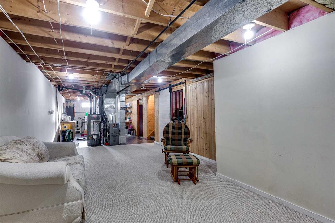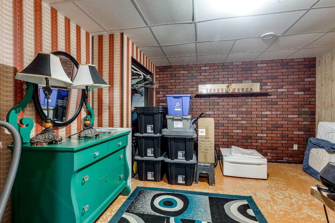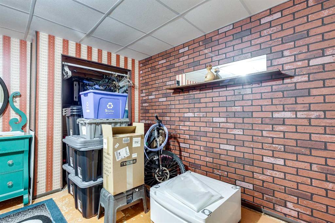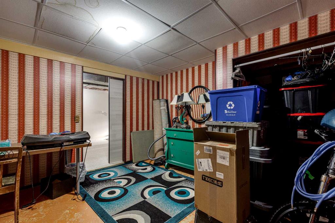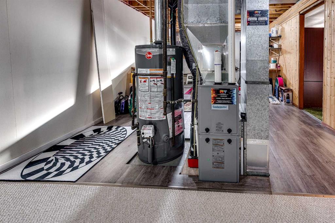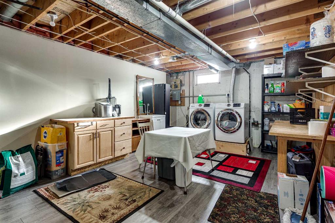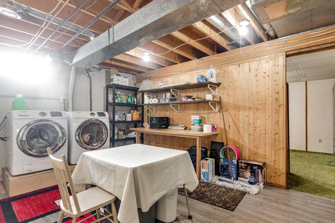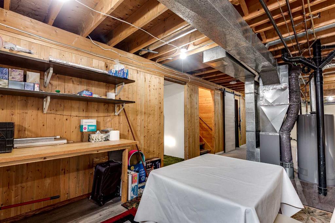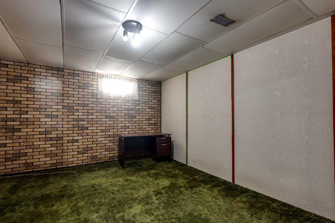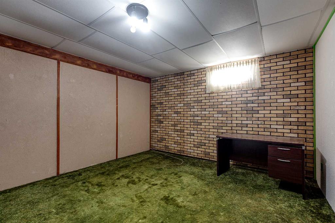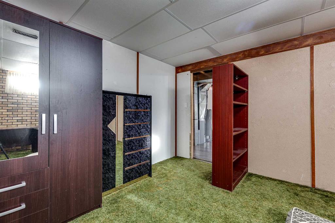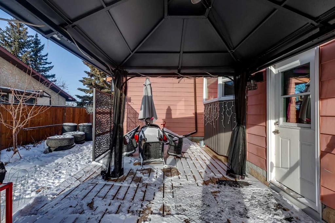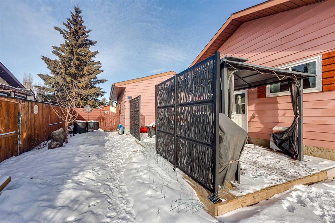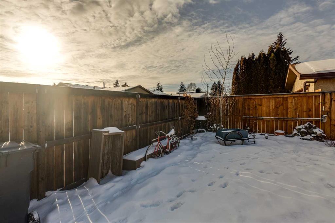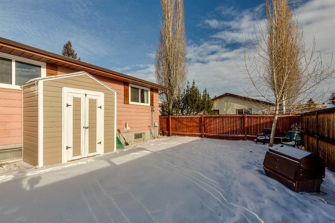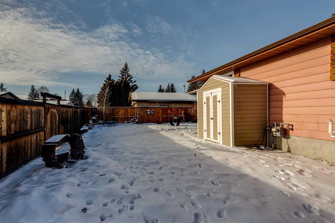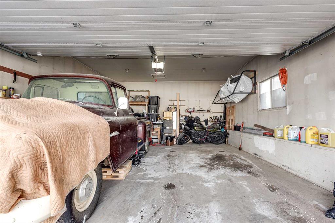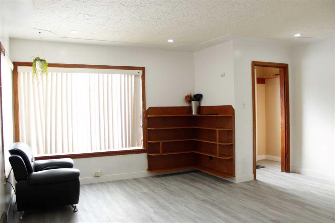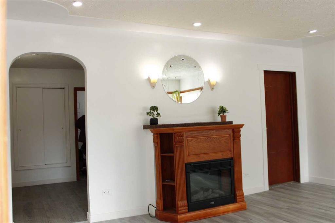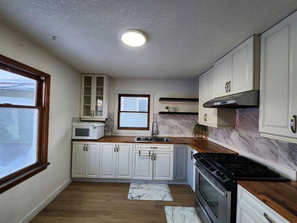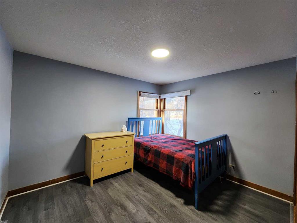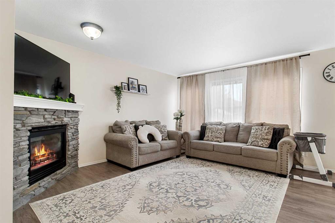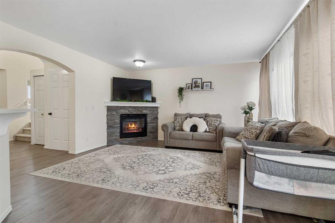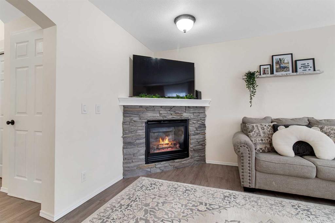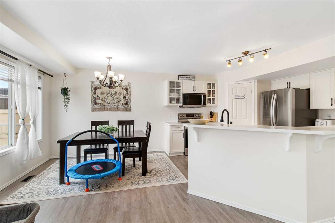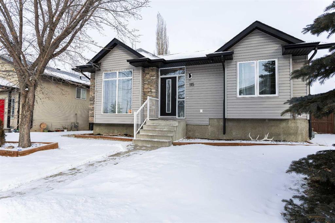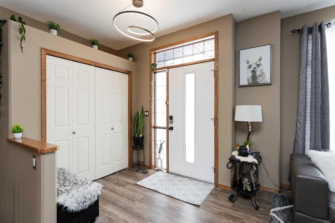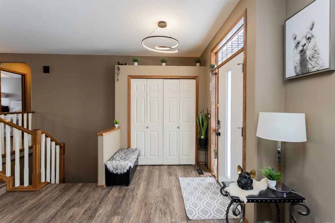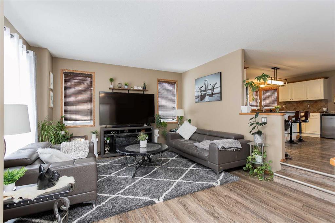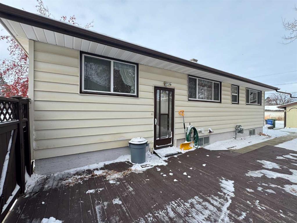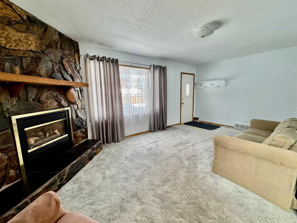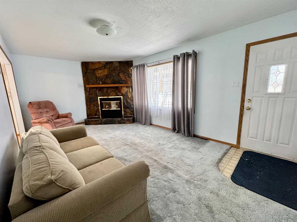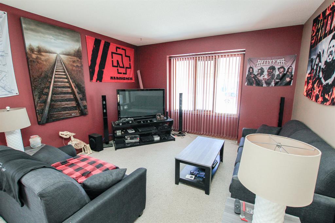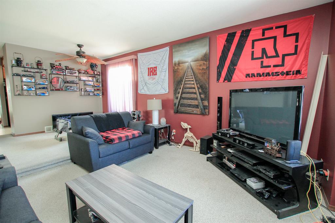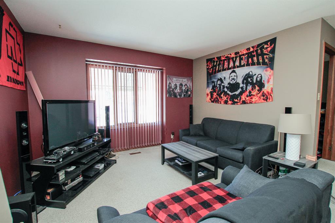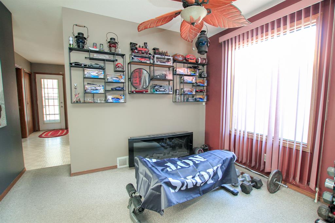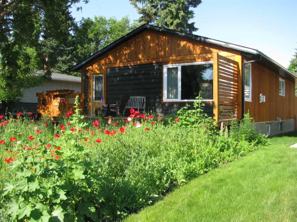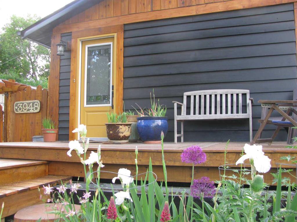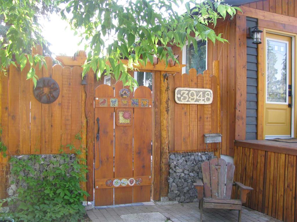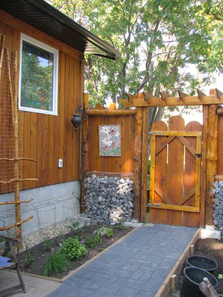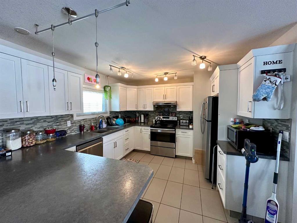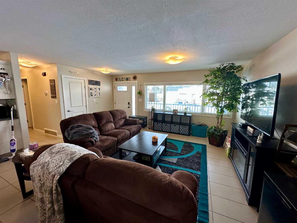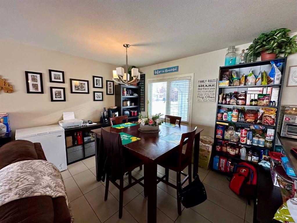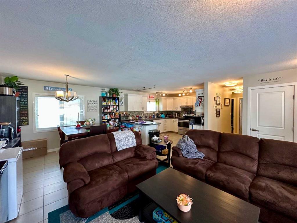67 Howarth Street
Red Deer T4N 6J8
MLS® Number: A2189177
$ 383,900
3
BEDROOMS
2 + 0
BATHROOMS
1,064
SQUARE FEET
1980
YEAR BUILT
Welcome to this charming, cozy, lovingly cared for perfect family home. Attention to detail is clear from when you arrive, with the new rubber paved driveway leading to the inviting front steps. Upon entering, you're welcomed by a spacious foyer that seamlessly flows into the living room, which features a natural gas fireplace. This home features a generously sized, newly renovated kitchen with ample space for a kitchen table, complemented by a separate formal dining area for larger gatherings. The main level includes 3 bedrooms, a primary with ensuite, along with 2 additional bedrooms that share a main floor bathroom. The basement is partially finished featuring a spacious family room/recreational room, 2 versatile rooms ideal for storage or use as a den also a large utility/laundry room. An attached insulated garage provides ample storage and parking space. A beautifully landscaped fenced backyard brimming with perennials provides seasonal enjoyment and serves as a serene private retreat for outdoor enthusiasts. Also, enjoy entertaining on the large covered deck. Upgrades include a new furnace 2019, hot water tank 2022, shingles approximately 2012, rubber paved driveway 2024. Sellers have renovated kitchen and washrooms. All of this is located in a great neighborhood near shopping, schools, and parks.
| COMMUNITY | Highland Green |
| PROPERTY TYPE | Detached |
| BUILDING TYPE | House |
| STYLE | Bungalow |
| YEAR BUILT | 1980 |
| SQUARE FOOTAGE | 1,064 |
| BEDROOMS | 3 |
| BATHROOMS | 2.00 |
| BASEMENT | Full, Partially Finished |
| AMENITIES | |
| APPLIANCES | Dishwasher, Electric Range, Garage Control(s), Microwave Hood Fan, Refrigerator, Washer/Dryer |
| COOLING | None |
| FIREPLACE | Gas, Living Room |
| FLOORING | Carpet, Vinyl Plank |
| HEATING | Forced Air |
| LAUNDRY | In Basement, Sink |
| LOT FEATURES | Back Yard, Few Trees |
| PARKING | Double Garage Attached, Driveway, Garage Door Opener, Plug-In |
| RESTRICTIONS | None Known |
| ROOF | Asphalt Shingle |
| TITLE | Fee Simple |
| BROKER | CIR Realty |
| ROOMS | DIMENSIONS (m) | LEVEL |
|---|---|---|
| Hobby Room | 12`5" x 12`10" | Basement |
| Den | 12`5" x 16`6" | Basement |
| Game Room | 12`7" x 23`1" | Basement |
| Furnace/Utility Room | 13`2" x 20`4" | Basement |
| 3pc Ensuite bath | 4`11" x 7`5" | Main |
| 4pc Bathroom | 4`11" x 7`6" | Main |
| Bedroom | 13`8" x 8`5" | Main |
| Dining Room | 10`0" x 11`2" | Main |
| Foyer | 6`0" x 10`8" | Main |
| Kitchen | 12`7" x 13`8" | Main |
| Living Room | 12`1" x 14`10" | Main |
| Bedroom | 10`3" x 8`5" | Main |
| Bedroom - Primary | 10`5" x 11`10" | Main |


