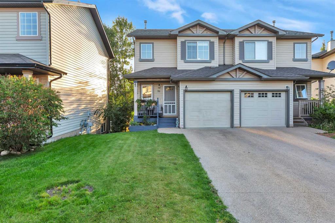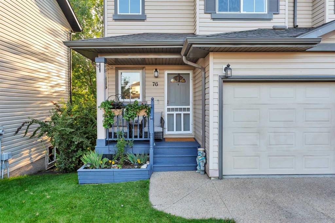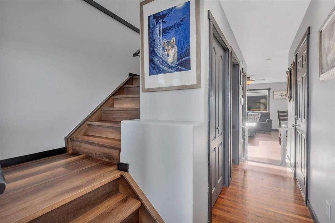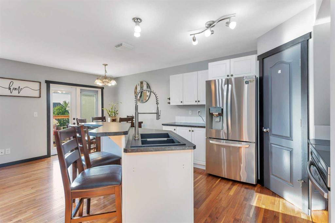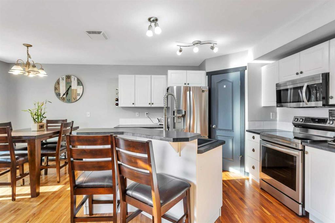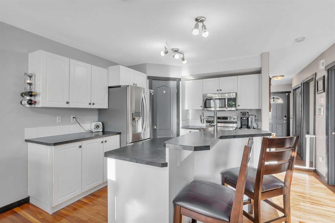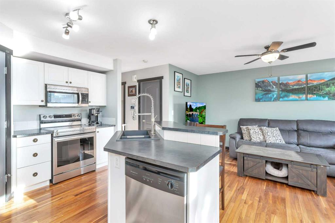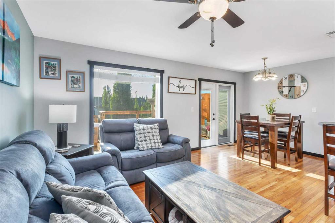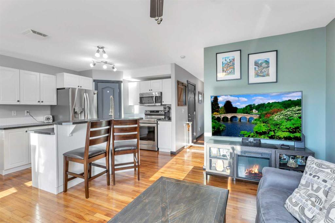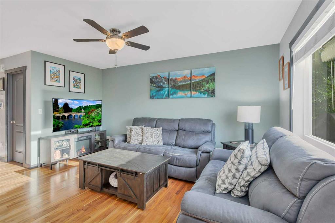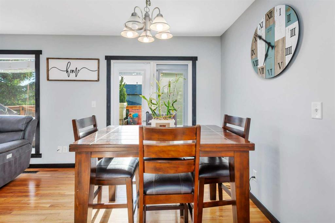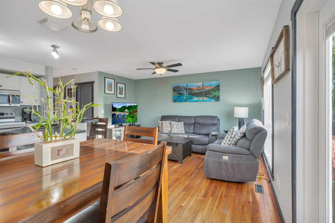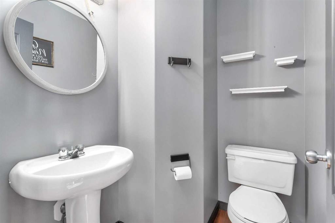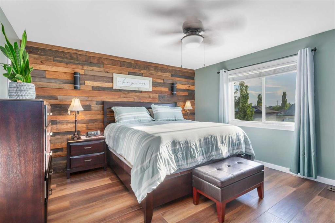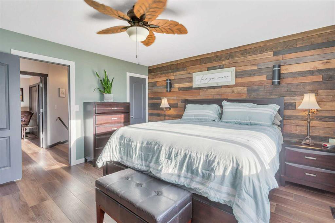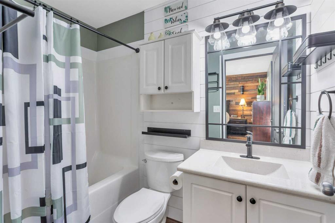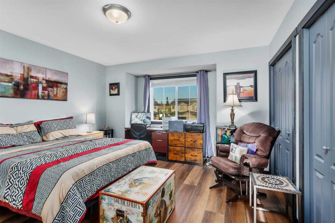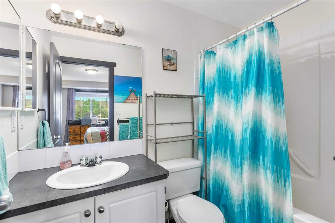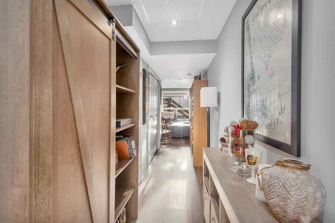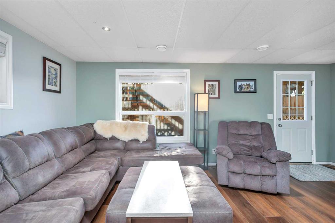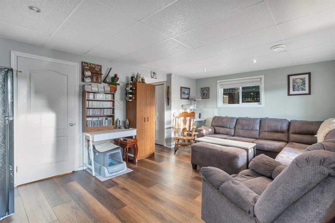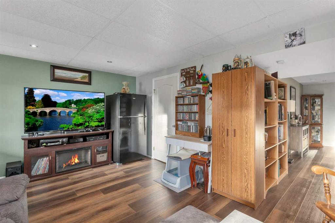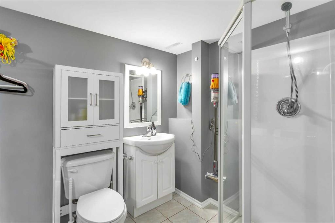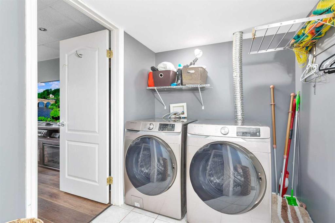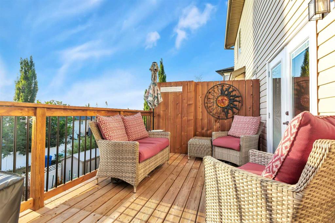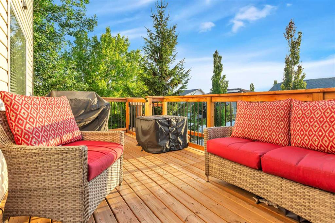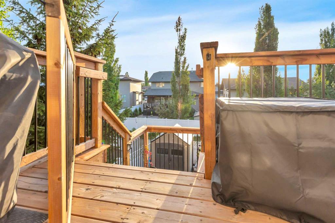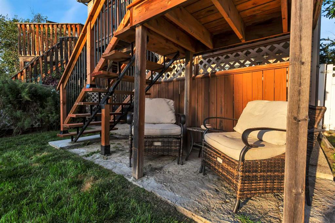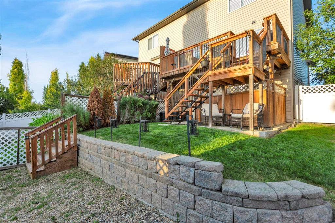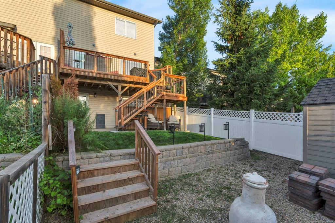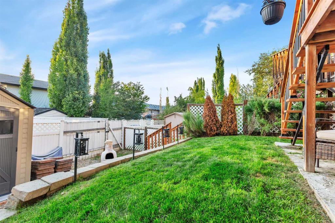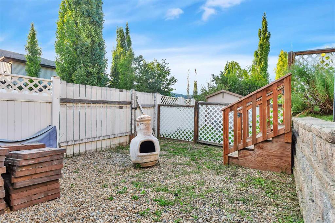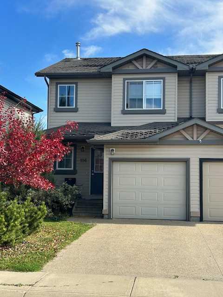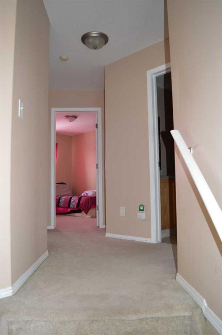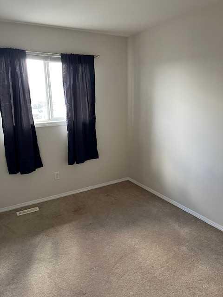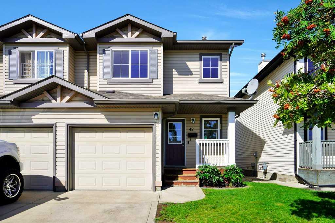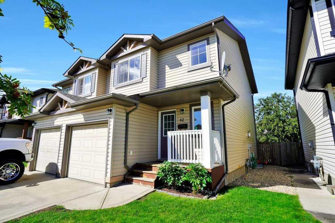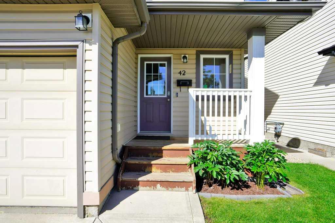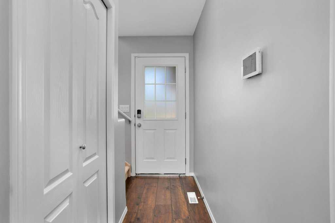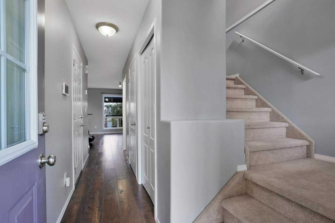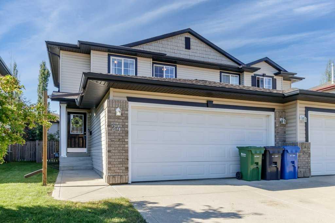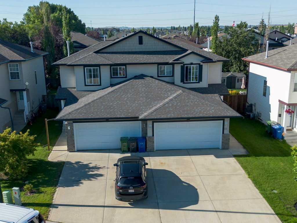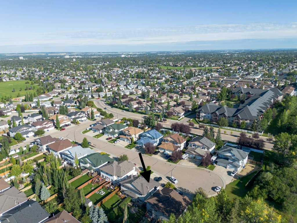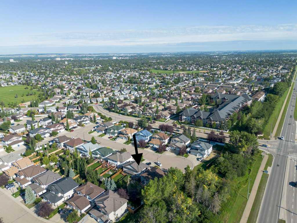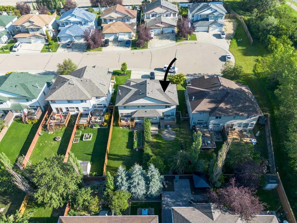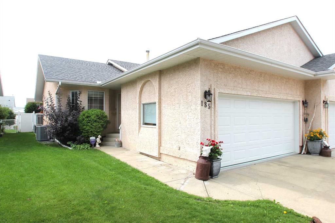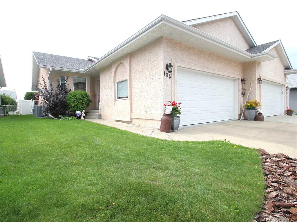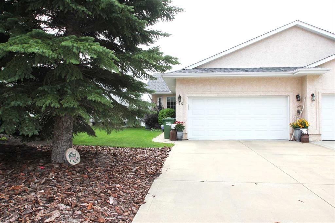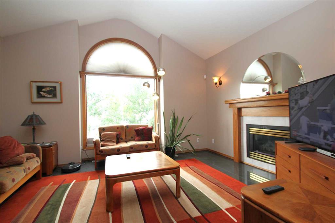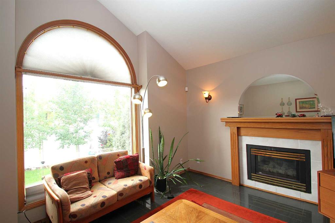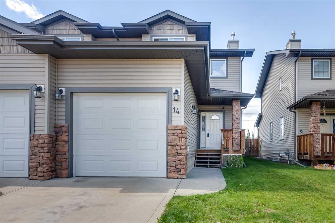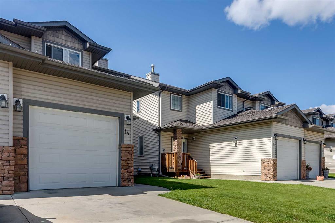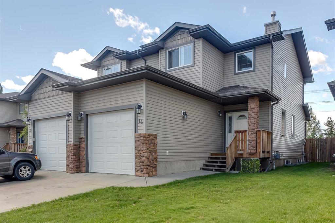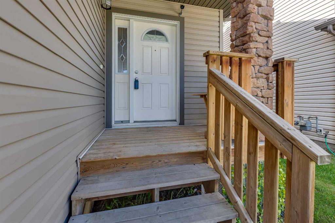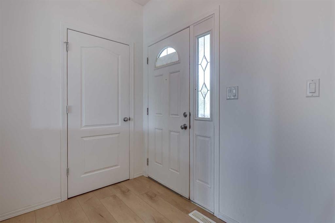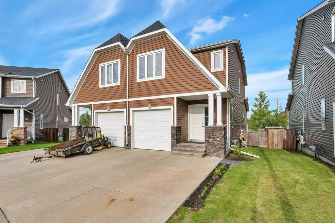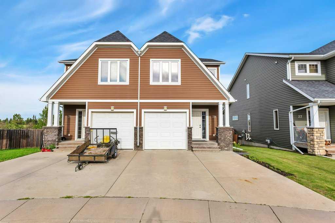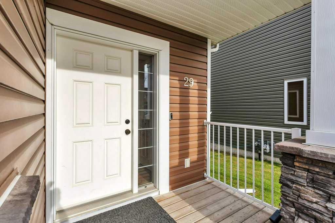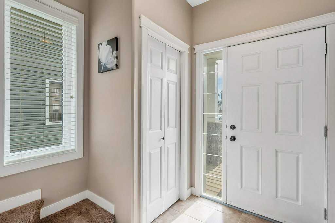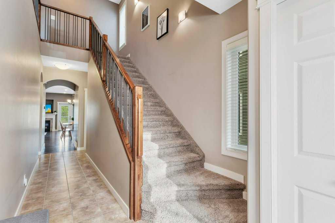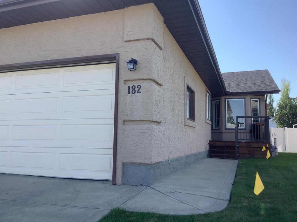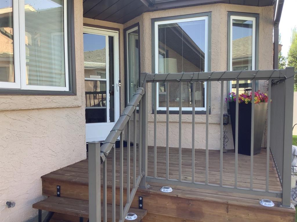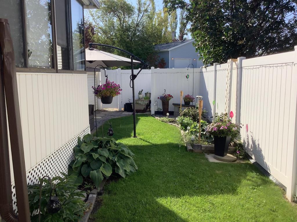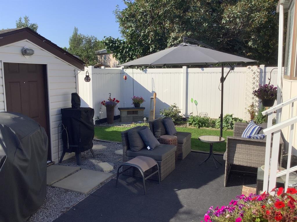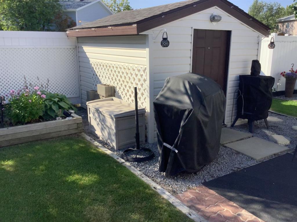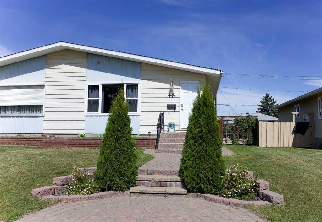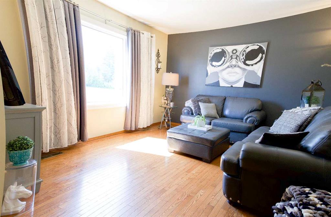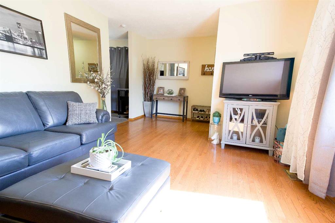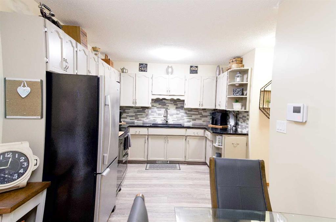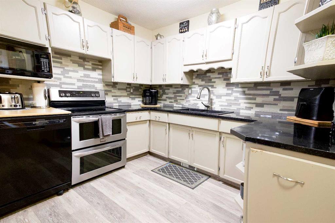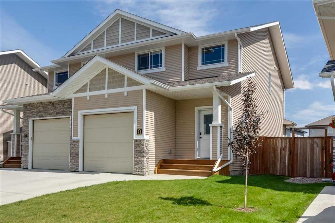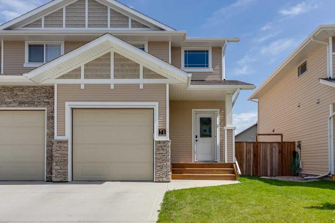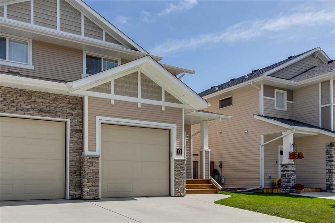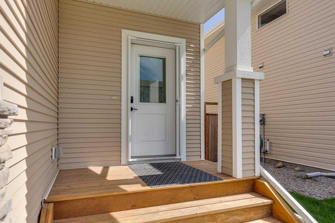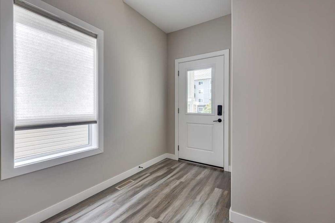76 Arthur Close
Red Deer T4R 3M5
MLS® Number: A2251421
$ 379,900
2
BEDROOMS
3 + 1
BATHROOMS
1,111
SQUARE FEET
2004
YEAR BUILT
Looking to make your move into the housing market? Welcome to 76 Arthur Close — a hidden gem nestled in a quiet, family-friendly cul-de-sac. This charming and updated home checks all the boxes! With nice curb appeal, the covered front porch invites you to sit back with a morning coffee and enjoy the peaceful sunrise. Step inside to a private front entry, leading either to the main living space or upstairs to the bedrooms. The main floor boasts sunny west-facing windows, filling the kitchen and living area with natural light. The kitchen features bright white cabinetry, rich hardwood floors, a functional island with eat-up bar, and newer stainless steel appliances — the perfect setting for family meals or casual entertaining. Off the kitchen, you'll find a newly built deck, ideal for BBQs or soaking up the sun. There's also a convenient 2-piece bathroom and access to the attached, insulated single garage. Upstairs, two generously sized bedrooms each come with their own ensuite bathrooms! The front bedroom currently serves as a guest room and office, complete with double closets and a 4-piece ensuite. The primary suite features a rustic barnboard accent wall, two walk-in closets, and another beautiful 4-piece ensuite. The entire upper floor and staircase have been upgraded with luxury vinyl plank flooring for a modern, cohesive feel. Downstairs, the fully finished walkout basement adds even more living space, including a cozy family room, a 3-piece bathroom combined with laundry, and direct access to the backyard. Step outside to enjoy a tiered yard, newer garden shed, and back alley access. Updates include: Luxury vinyl plank flooring, Central A/C and a New deck (replaced the old). This home is move-in ready and waiting for you to make it yours!
| COMMUNITY | Aspen Ridge |
| PROPERTY TYPE | Semi Detached (Half Duplex) |
| BUILDING TYPE | Duplex |
| STYLE | 2 Storey, Side by Side |
| YEAR BUILT | 2004 |
| SQUARE FOOTAGE | 1,111 |
| BEDROOMS | 2 |
| BATHROOMS | 4.00 |
| BASEMENT | Finished, Full, Walk-Out To Grade |
| AMENITIES | |
| APPLIANCES | Microwave, Refrigerator, Stove(s) |
| COOLING | Central Air |
| FIREPLACE | N/A |
| FLOORING | Laminate, Vinyl Plank |
| HEATING | Forced Air, Natural Gas |
| LAUNDRY | In Basement |
| LOT FEATURES | Back Lane, Back Yard |
| PARKING | Single Garage Attached |
| RESTRICTIONS | None Known |
| ROOF | Asphalt Shingle |
| TITLE | Fee Simple |
| BROKER | Royal LePage Network Realty Corp. |
| ROOMS | DIMENSIONS (m) | LEVEL |
|---|---|---|
| Family Room | 12`10" x 19`4" | Lower |
| 3pc Bathroom | 6`2" x 9`5" | Lower |
| Living Room | 14`5" x 9`2" | Main |
| Kitchen With Eating Area | 19`6" x 9`9" | Main |
| 2pc Bathroom | Main | |
| Bedroom | 14`8" x 13`0" | Second |
| 4pc Ensuite bath | Second | |
| Bedroom - Primary | 13`8" x 13`11" | Second |
| 4pc Ensuite bath | Second |

