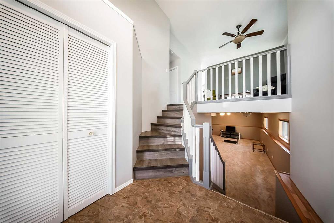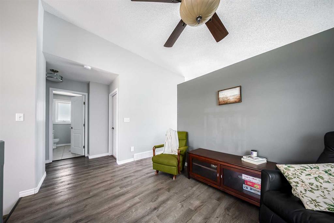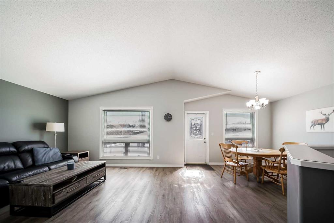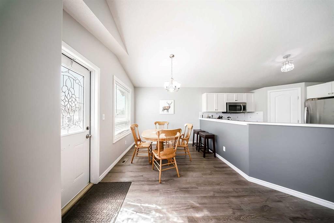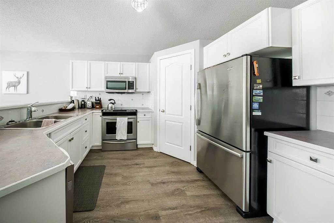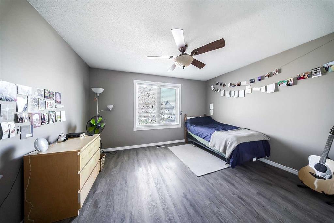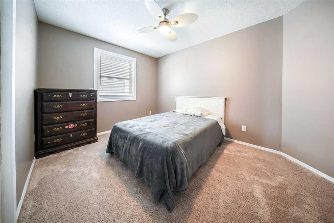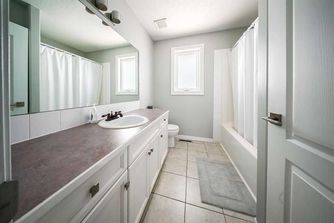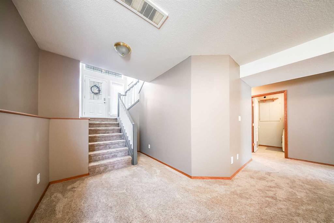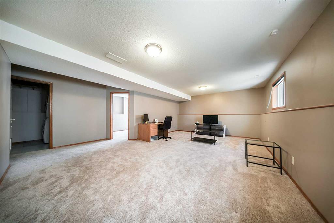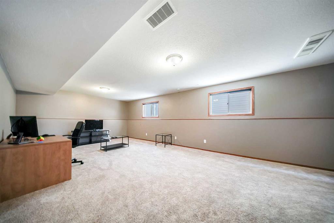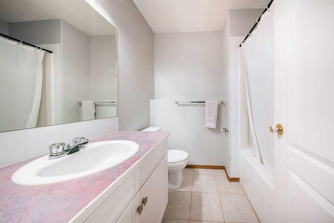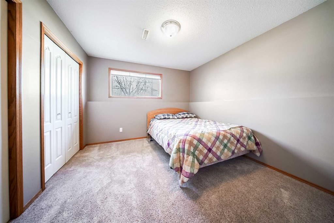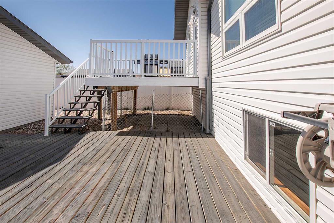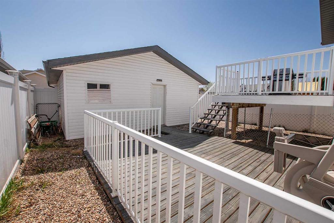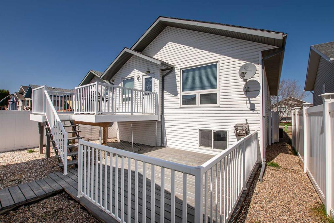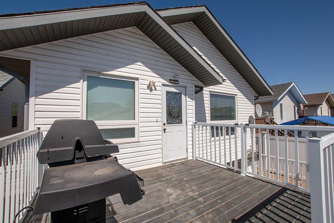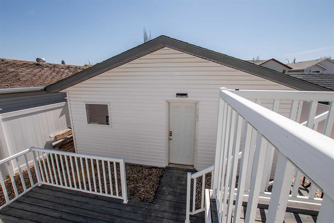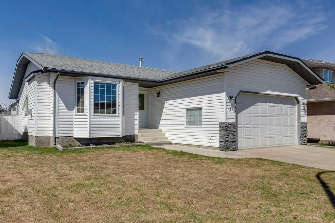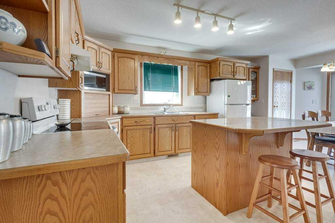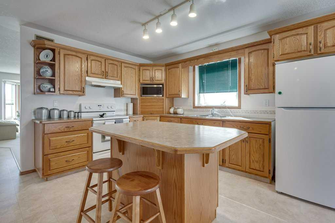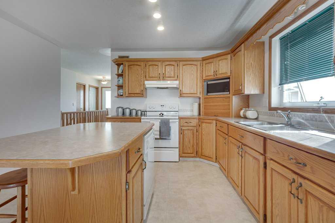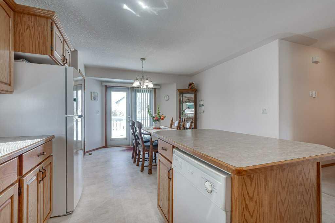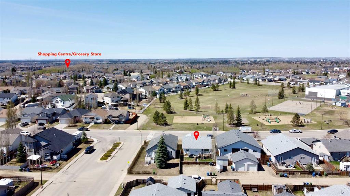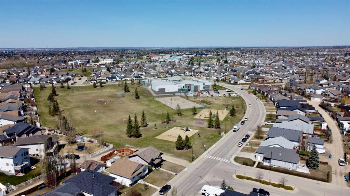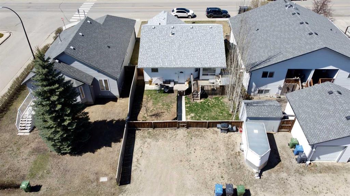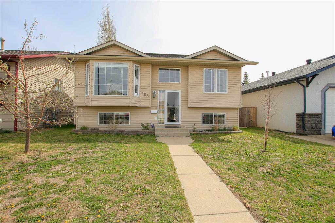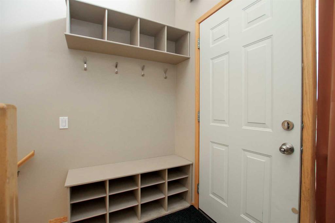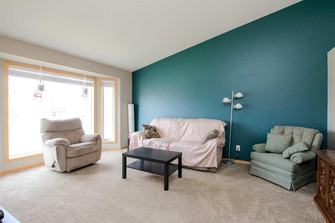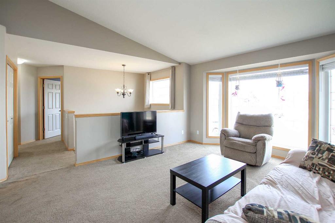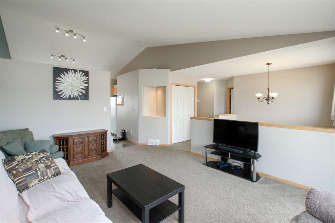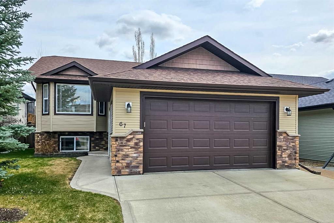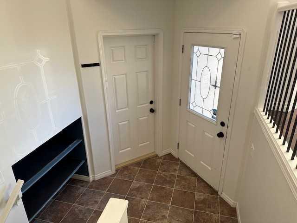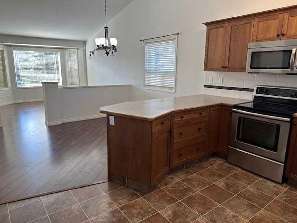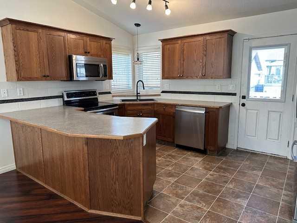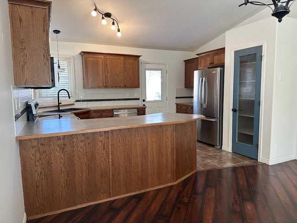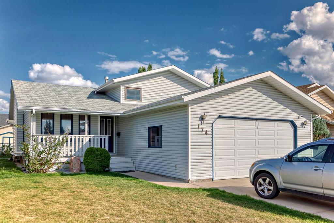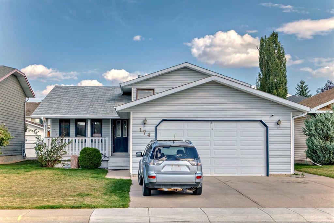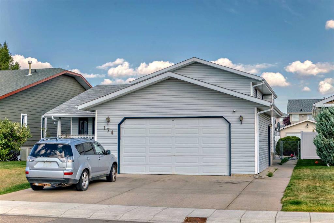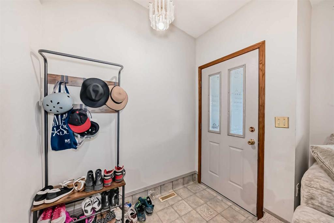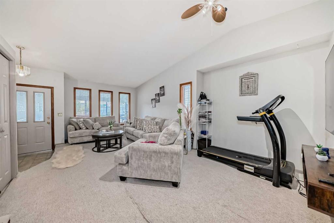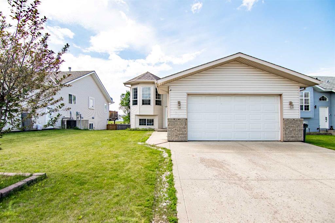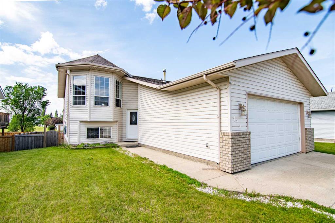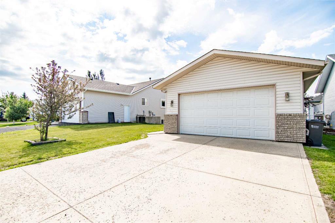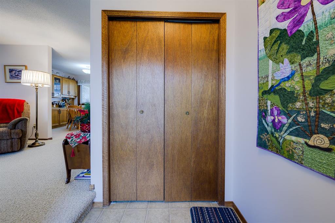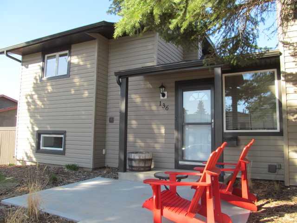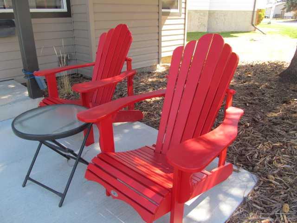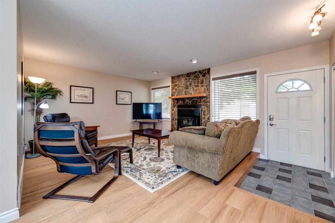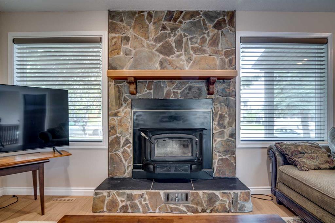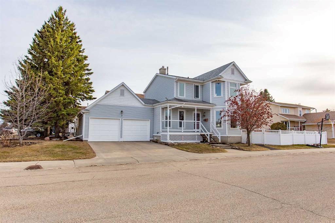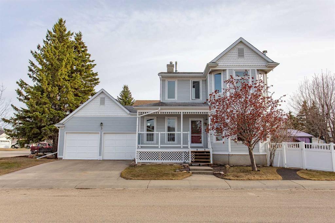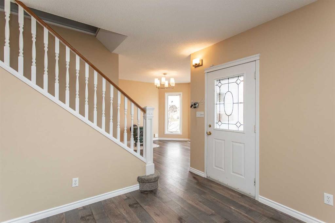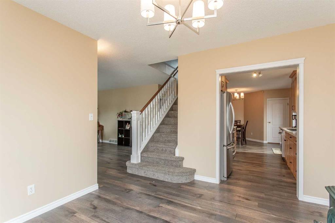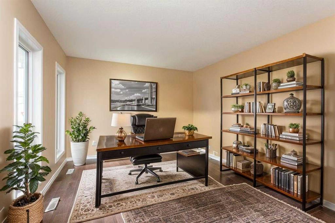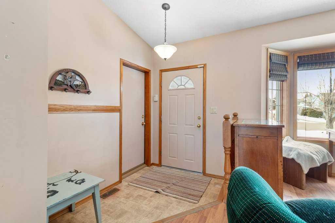76 Lister Crescent
Red Deer T4R 2R3
MLS® Number: A2218337
$ 424,900
4
BEDROOMS
2 + 0
BATHROOMS
1,066
SQUARE FEET
1997
YEAR BUILT
Welcome to this 4 bedroom 2 full bathroom home. It features a large entry way with a cute sitting room as your first stop on the upper level. The kitchen has white cabinets, a corner pantry and a raised ledge wall at the sink. The living room is off the kitchen and dining room with a large window and a door out to the deck and low maintenance yard. Basement is fully developed with a family room, 2 nice sized bedrooms laundry room and a 4 piece bathroom. The yard has vinyl fencing. Garage has 220 wiring and electric heat. This home has newer triple pane windows, furnace, hot water tank and air conditioning also newer shingles on the garage.
| COMMUNITY | Lancaster Meadows |
| PROPERTY TYPE | Detached |
| BUILDING TYPE | House |
| STYLE | Bi-Level |
| YEAR BUILT | 1997 |
| SQUARE FOOTAGE | 1,066 |
| BEDROOMS | 4 |
| BATHROOMS | 2.00 |
| BASEMENT | Finished, Full |
| AMENITIES | |
| APPLIANCES | Central Air Conditioner, Dishwasher, Electric Stove, Garage Control(s), Microwave Hood Fan, Refrigerator, Washer/Dryer, Window Coverings |
| COOLING | Central Air |
| FIREPLACE | N/A |
| FLOORING | Carpet, Tile, Vinyl |
| HEATING | Forced Air, Natural Gas |
| LAUNDRY | In Basement |
| LOT FEATURES | Back Lane, Back Yard, City Lot, Interior Lot, Landscaped, Low Maintenance Landscape |
| PARKING | Double Garage Detached |
| RESTRICTIONS | None Known |
| ROOF | Asphalt Shingle |
| TITLE | Fee Simple |
| BROKER | RE/MAX real estate central alberta |
| ROOMS | DIMENSIONS (m) | LEVEL |
|---|---|---|
| 4pc Bathroom | 5`9" x 7`6" | Lower |
| Bedroom | 10`7" x 10`9" | Lower |
| Bedroom | 9`3" x 14`1" | Lower |
| Family Room | 17`10" x 32`10" | Lower |
| Furnace/Utility Room | 6`11" x 8`7" | Lower |
| Foyer | 6`11" x 6`11" | Main |
| 4pc Bathroom | 7`11" x 7`10" | Upper |
| Bedroom | 12`5" x 10`8" | Upper |
| Dining Room | 7`11" x 9`5" | Upper |
| Den | 12`2" x 9`11" | Upper |
| Living Room | 17`2" x 14`8" | Upper |
| Kitchen | 13`0" x 10`11" | Upper |
| Bedroom - Primary | 13`6" x 11`1" | Upper |


