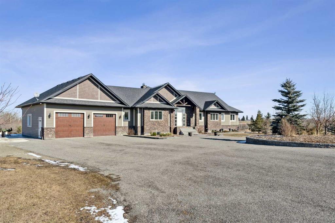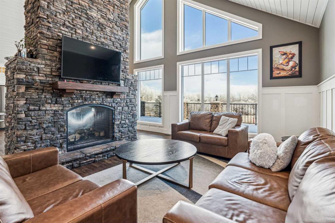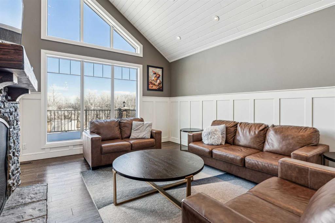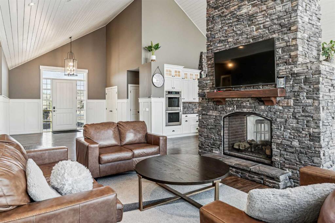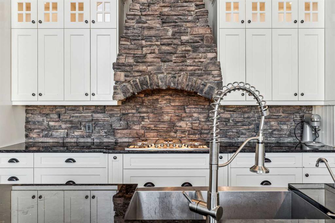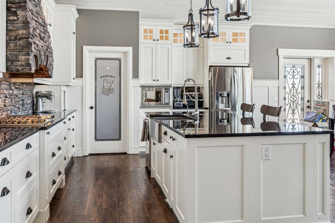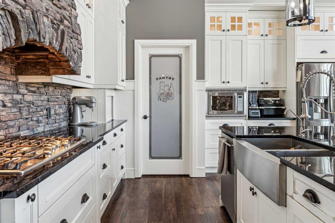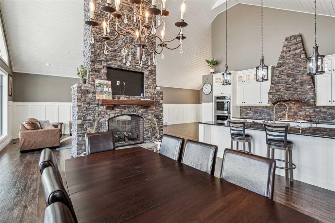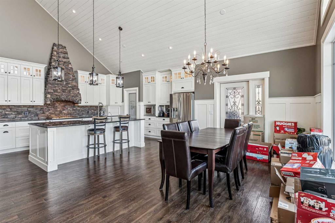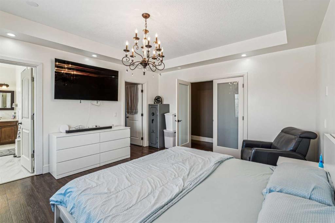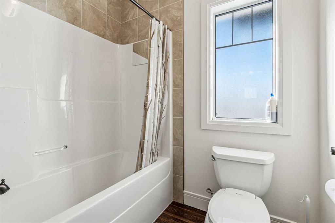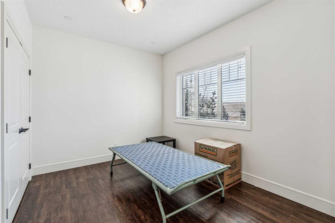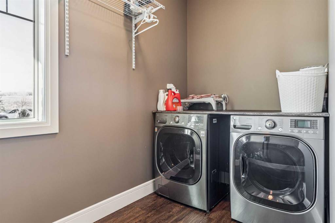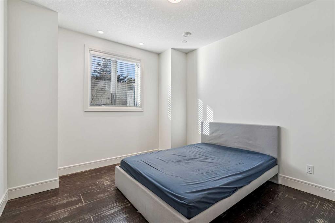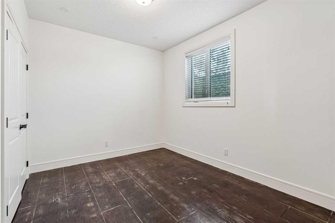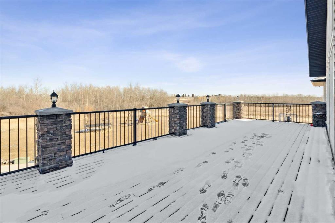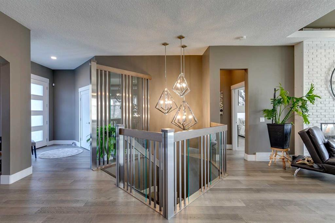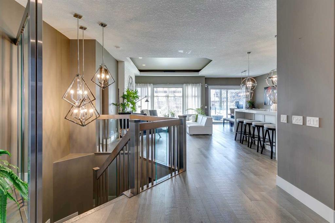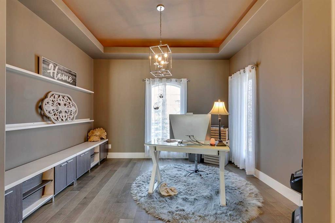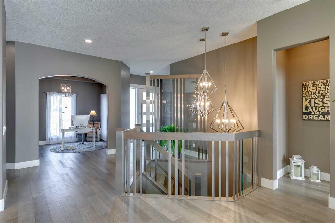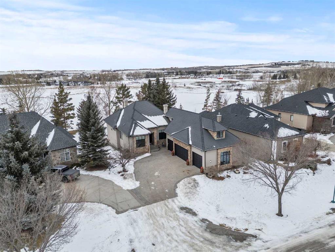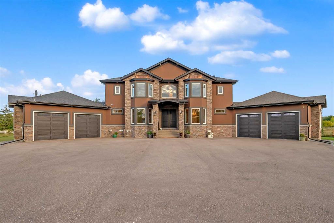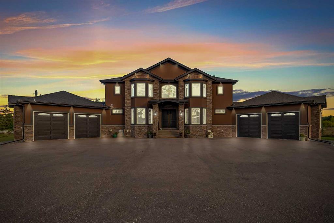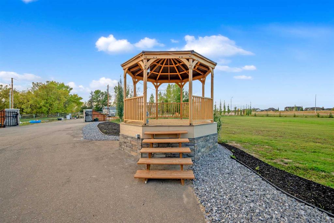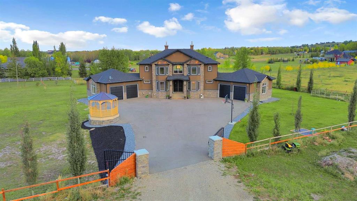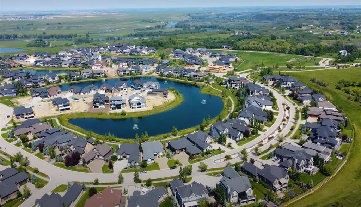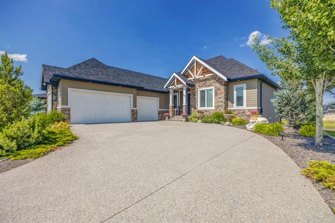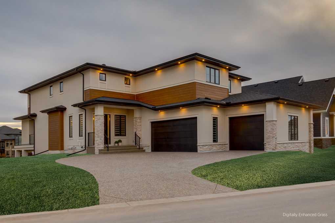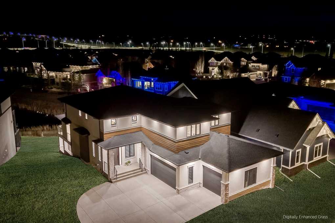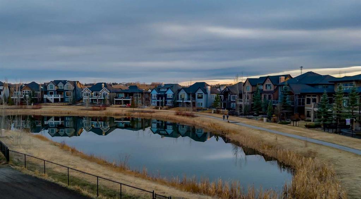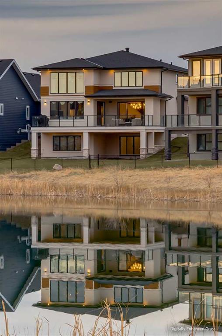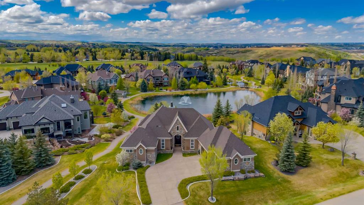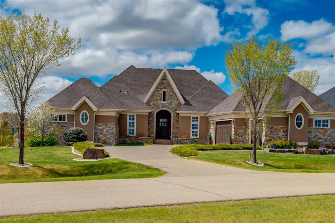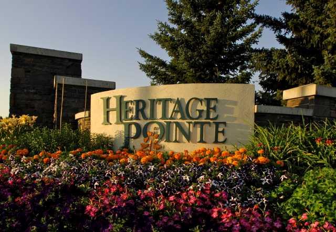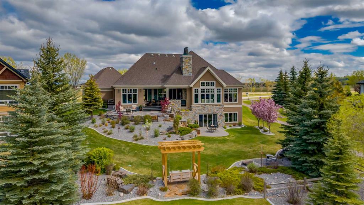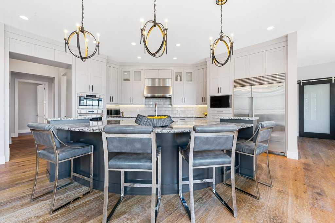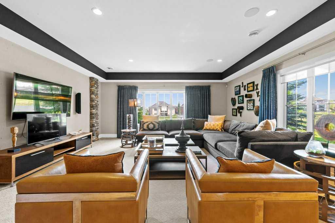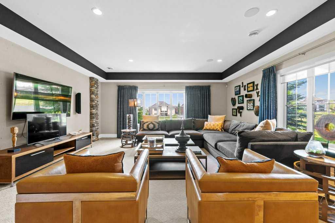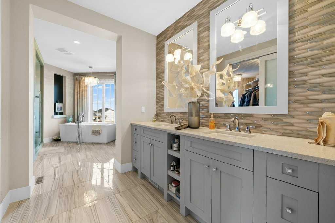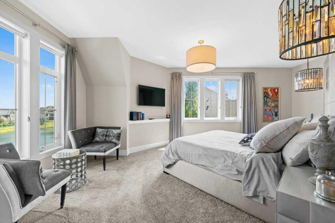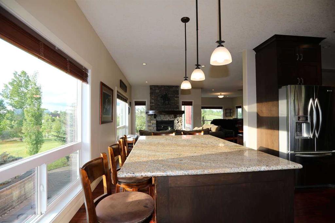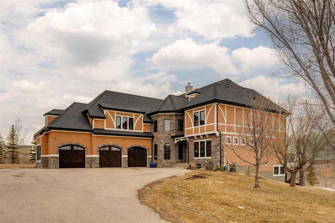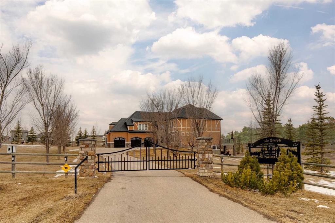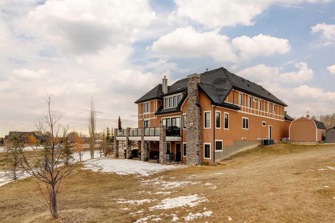$ 1,900,000
6
BEDROOMS
4 + 2
BATHROOMS
2,825
SQUARE FEET
2012
YEAR BUILT
Presenting an exquisite bungalow in De Winton, Alberta, offering a harmonious blend of tranquility and convenience on over 10 acres of scenic land. Enjoying close proximity to Calgary and Okotoks, this property seamlessly combines urban sophistication with rural serenity. Boasting 6 bedrooms, versatile living areas, and a gourmet kitchen with upscale finishes, including granite counters and custom cabinetry. The soaring vaulted ceilings, elegant stone fireplace, and expansive deck provide a sophisticated ambiance for gatherings. Enhance productivity in the refined main floor office and luxuriate in the opulent primary suite with a spa-inspired ensuite. Complete with geothermal heating, heated floors, and a meticulous garage upgrade, this energy-efficient home epitomizes both functionality and luxury. Embrace this unparalleled opportunity to acquire your dream residence – schedule a viewing appointment today.
| COMMUNITY | |
| PROPERTY TYPE | Detached |
| BUILDING TYPE | House |
| STYLE | Acreage with Residence, Bungalow |
| YEAR BUILT | 2012 |
| SQUARE FOOTAGE | 2,825 |
| BEDROOMS | 6 |
| BATHROOMS | 6.00 |
| BASEMENT | Full, Walk-Out To Grade |
| AMENITIES | |
| APPLIANCES | None |
| COOLING | Full |
| FIREPLACE | Gas |
| FLOORING | Vinyl |
| HEATING | Geothermal, Natural Gas |
| LAUNDRY | Laundry Room |
| LOT FEATURES | Cleared, Cul-De-Sac, Garden, Landscaped, Lawn, Many Trees, Native Plants, Private, Sloped |
| PARKING | Double Garage Attached |
| RESTRICTIONS | None Known |
| ROOF | Asphalt |
| TITLE | Fee Simple |
| BROKER | Optimum Realty Group |
| ROOMS | DIMENSIONS (m) | LEVEL |
|---|---|---|
| 4pc Bathroom | Lower | |
| Family Room | 32`11" x 28`7" | Lower |
| Bedroom | 13`7" x 11`2" | Lower |
| Bedroom | 14`9" x 14`1" | Lower |
| Bedroom | 15`2" x 11`10" | Lower |
| 4pc Bathroom | Lower | |
| Bonus Room | 18`11" x 18`8" | Lower |
| Storage | 12`0" x 9`10" | Lower |
| Furnace/Utility Room | 10`5" x 8`8" | Lower |
| Living Room | 19`2" x 12`6" | Main |
| Kitchen | 22`4" x 14`6" | Main |
| Dining Room | 20`4" x 13`5" | Main |
| Bedroom - Primary | 15`8" x 13`4" | Main |
| 5pc Ensuite bath | Main | |
| Bedroom | 13`6" x 11`3" | Main |
| Bedroom | 15`2" x 11`11" | Main |
| 2pc Bathroom | Main | |
| 2pc Bathroom | Main | |
| 4pc Bathroom | Main | |
| Foyer | 16`1" x 14`7" | Main |
| Office | 14`1" x 14`1" | Main |
| Laundry | 11`10" x 9`9" | Main |

