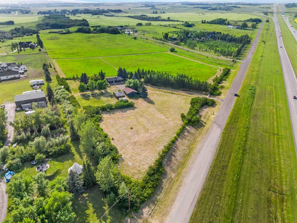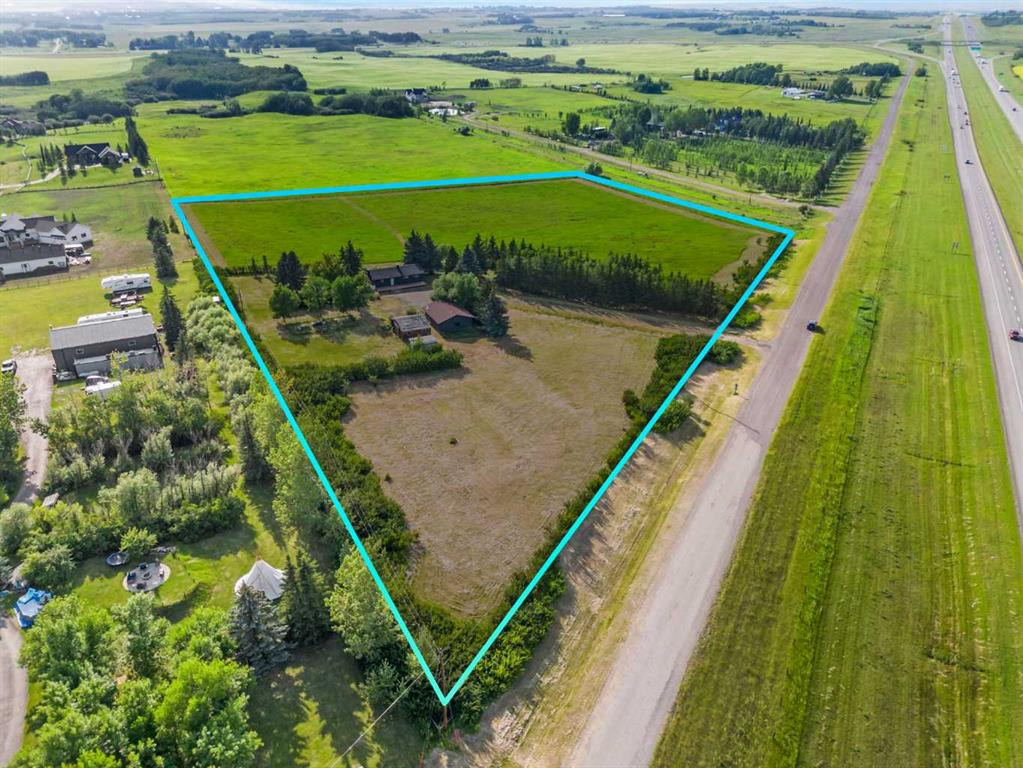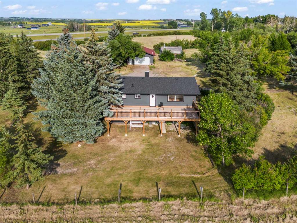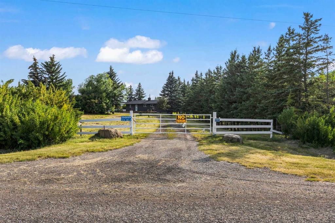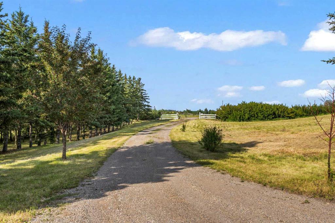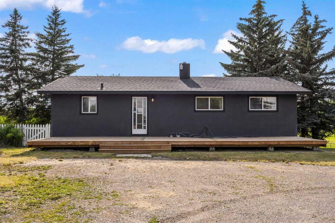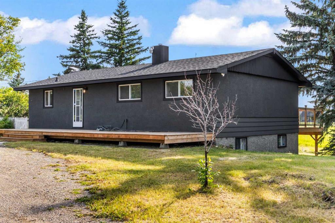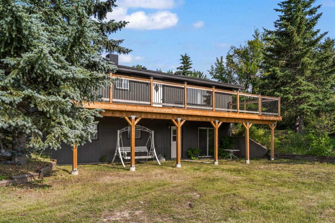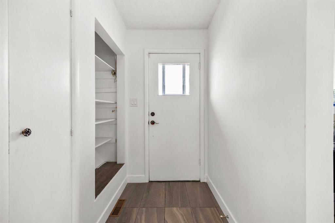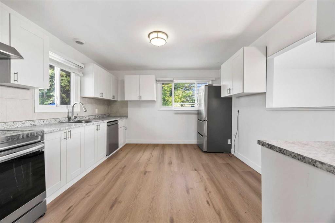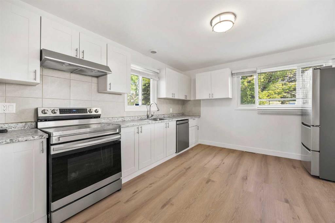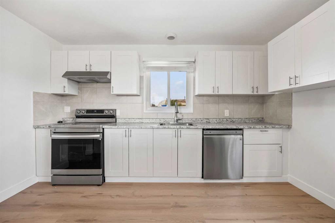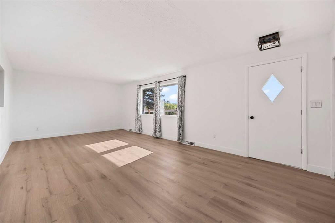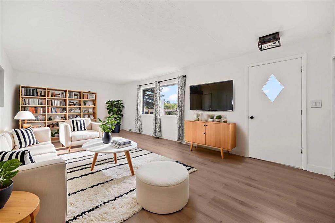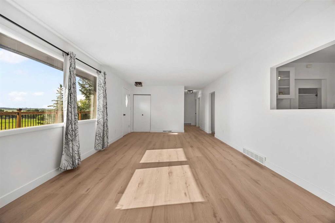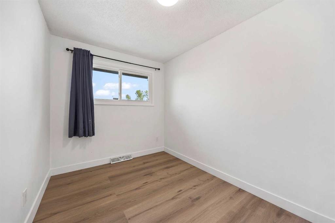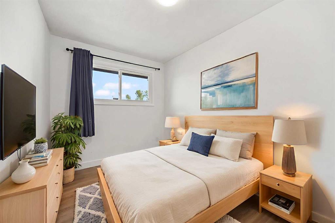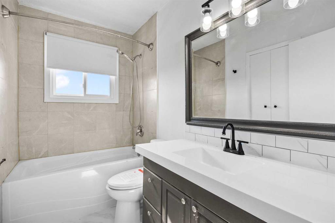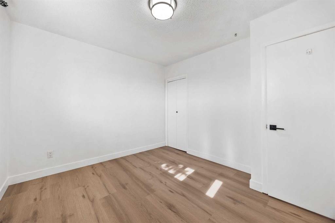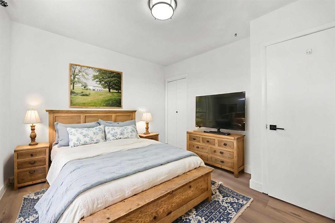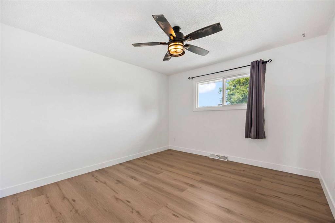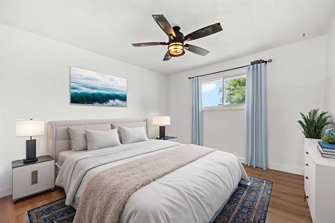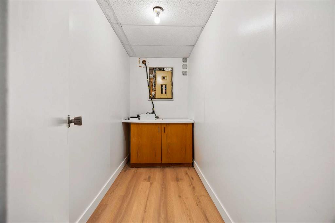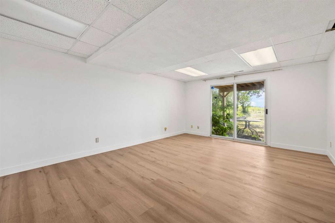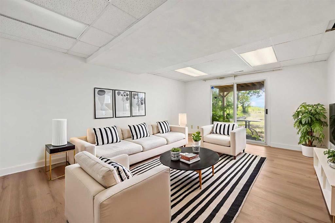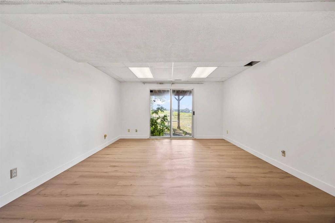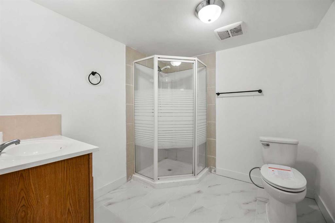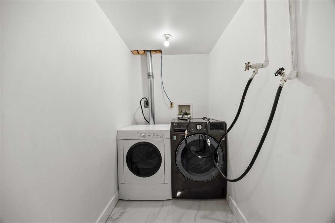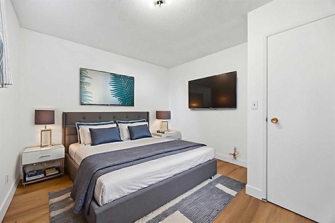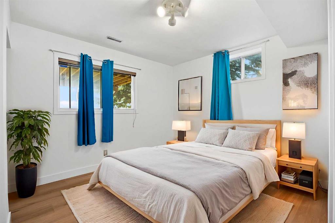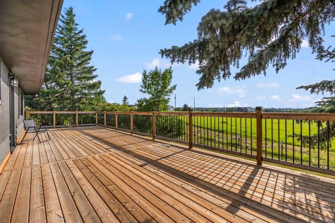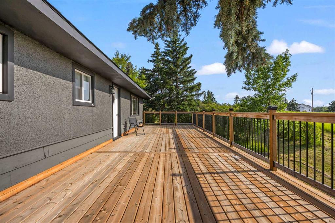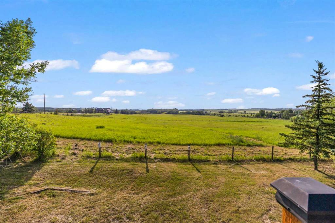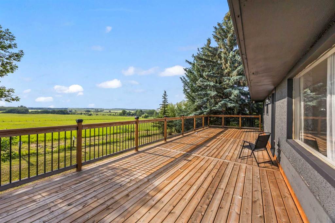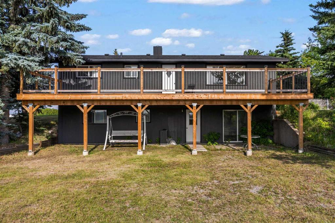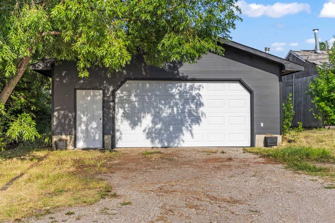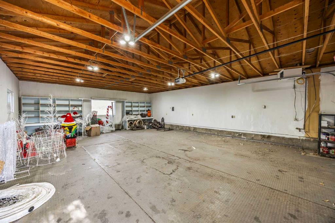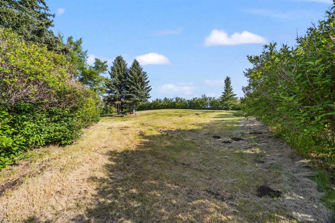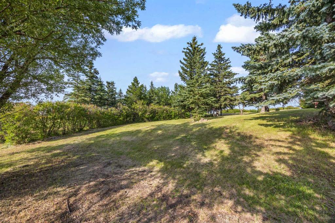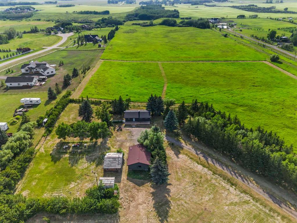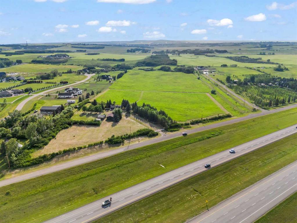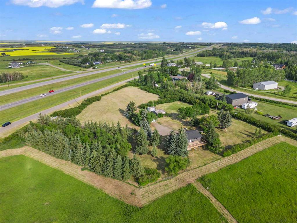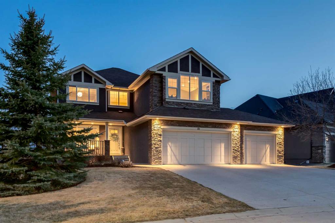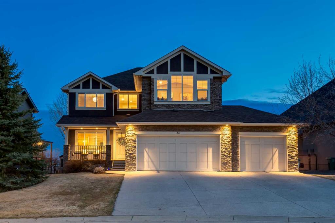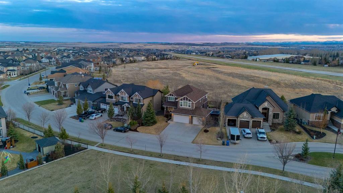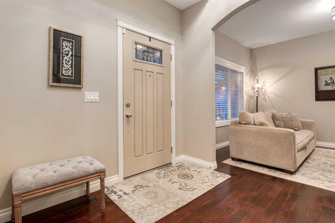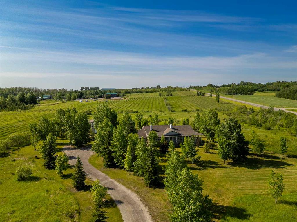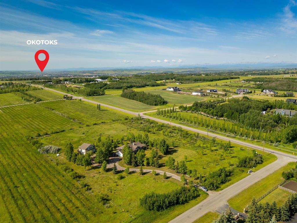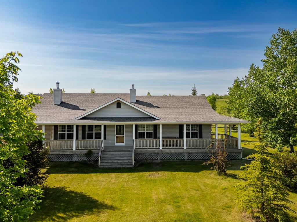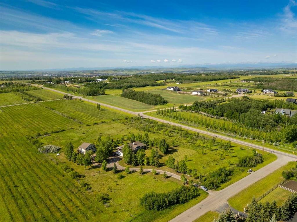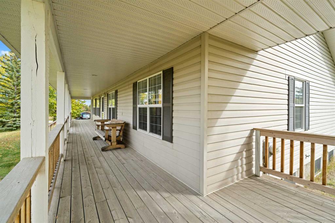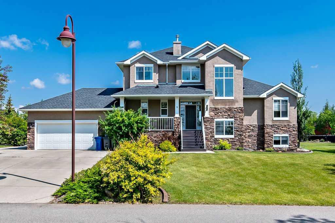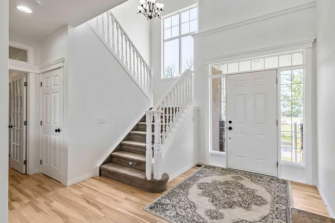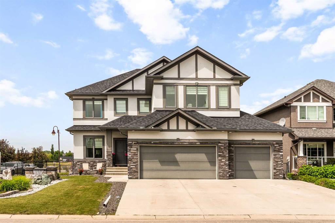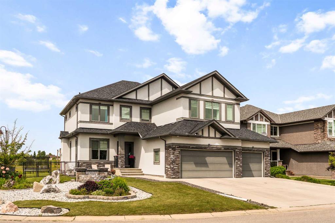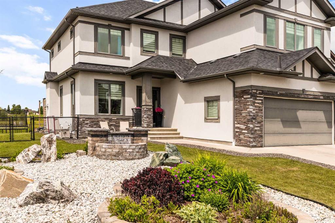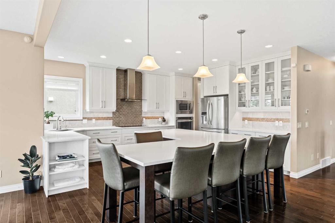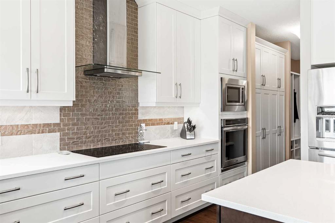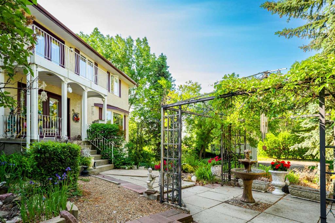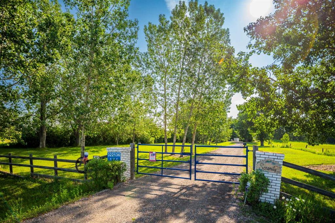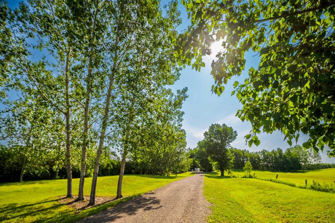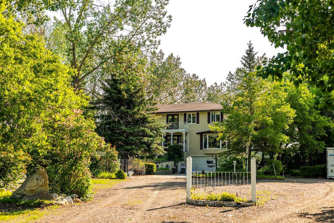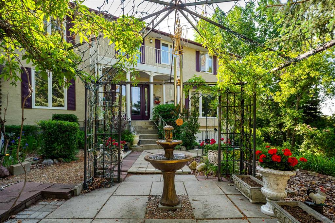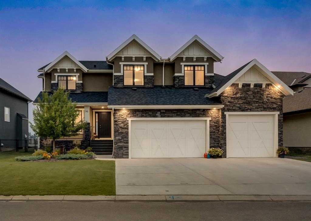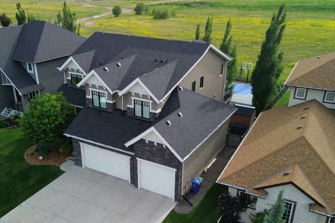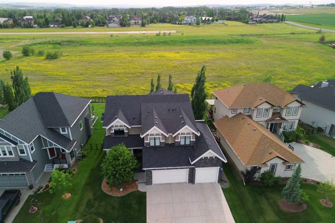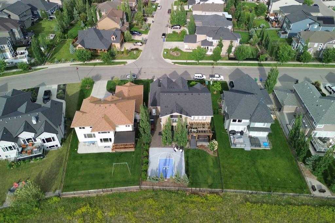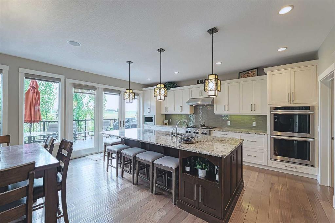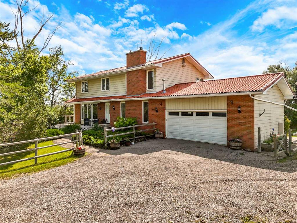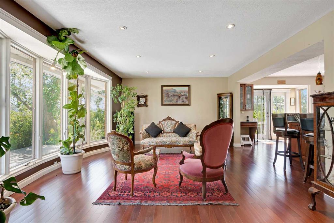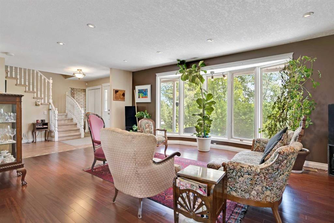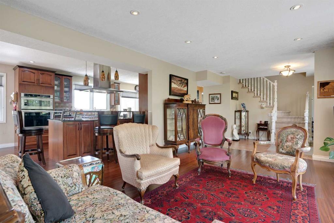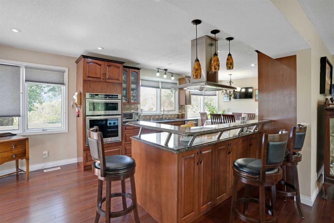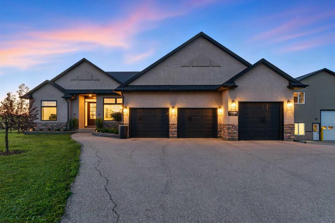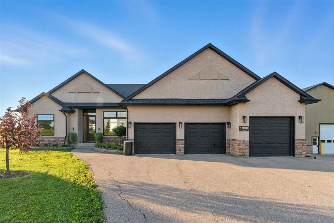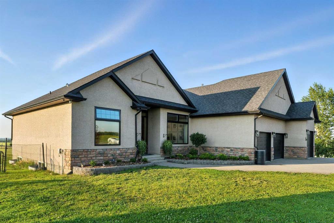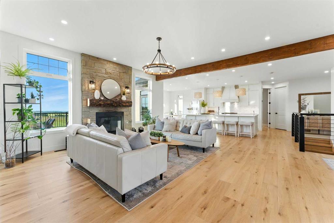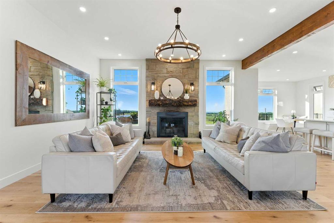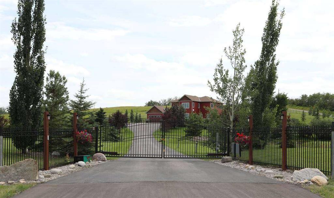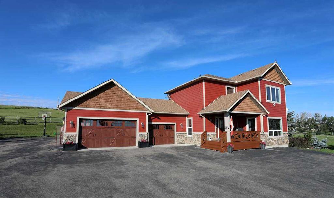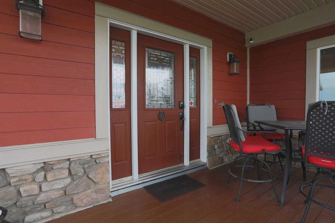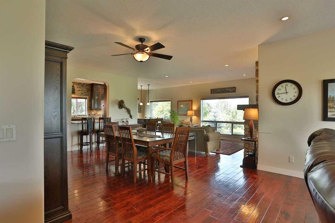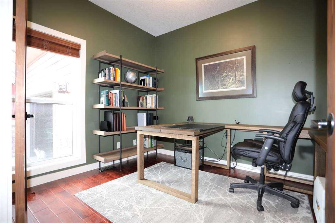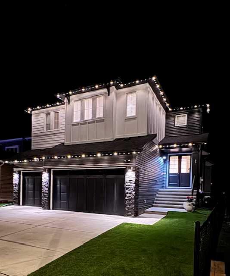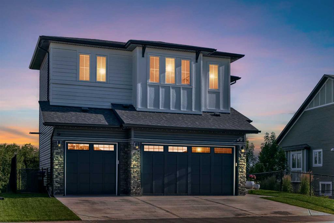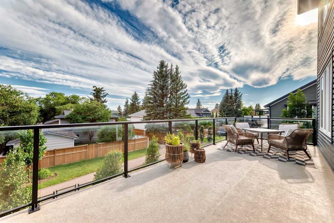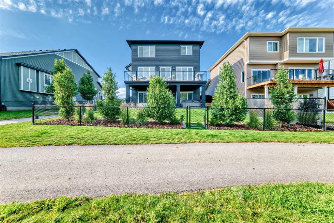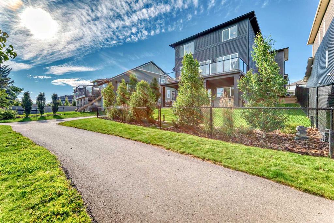$ 1,399,900
5
BEDROOMS
2 + 0
BATHROOMS
1,175
SQUARE FEET
1981
YEAR BUILT
Welcome to this exceptional 10.45-acre walkout bungalow property ideally located between Calgary and Okotoks, offering over 2,200 sq ft of beautifully developed living space, stunning mountain views, and endless potential! This updated 5-bedroom, 2-bathroom home sits in a peaceful, private setting surrounded by mature trees and boasts a new full-width front deck—perfect for soaking in the morning sunrise—and a massive 14' x 44' west-facing deck for evening BBQs with a view. Step inside to discover a bright, modern white kitchen with stainless steel appliances, a cozy dining area, and a spacious living room where you can relax and take in the spectacular scenery. The main floor also offers three generously sized bedrooms and an upgraded 4-piece bath. The fully developed walkout basement features a large family room with patio doors to the yard, two additional bedrooms, a 3-piece bathroom, laundry area, and ample storage space. This home features many updates including a newer hot water tank, upgraded furnace, roof shingles replaced last year, and a water purification system. Outside, you’ll find an oversized 26.5’ x 35’ heated shop, an older rewired 28’ x 22’ barn (sold as-is), a greenhouse, and a triple detached garage with a double door—ideal for hobbyists or car enthusiasts. With three wells on the property (two currently in use), plenty of room for animals, and easy access to Highway 2, this is the perfect setup for families, hobby farmers, or those simply seeking peace and space. Opportunities like this are rare—come see it for yourself!
| COMMUNITY | |
| PROPERTY TYPE | Detached |
| BUILDING TYPE | House |
| STYLE | Acreage with Residence, Villa |
| YEAR BUILT | 1981 |
| SQUARE FOOTAGE | 1,175 |
| BEDROOMS | 5 |
| BATHROOMS | 2.00 |
| BASEMENT | Finished, Full, Walk-Out To Grade |
| AMENITIES | |
| APPLIANCES | Dishwasher, Dryer, Garage Control(s), Range Hood, Refrigerator, Stove(s), Washer, Water Purifier, Window Coverings |
| COOLING | None |
| FIREPLACE | N/A |
| FLOORING | Laminate, Tile |
| HEATING | Forced Air, Natural Gas |
| LAUNDRY | In Basement, Laundry Room |
| LOT FEATURES | Front Yard, Fruit Trees/Shrub(s), Landscaped, Many Trees, No Neighbours Behind, Pasture |
| PARKING | Double Garage Detached, Front Drive, Gravel Driveway, Heated Garage, Insulated, Workshop in Garage |
| RESTRICTIONS | None Known |
| ROOF | Asphalt Shingle |
| TITLE | Fee Simple |
| BROKER | Royal LePage Solutions |
| ROOMS | DIMENSIONS (m) | LEVEL |
|---|---|---|
| 3pc Bathroom | 8`2" x 7`7" | Basement |
| Bedroom | 12`5" x 11`4" | Basement |
| Bedroom | 11`9" x 10`6" | Basement |
| Laundry | 8`2" x 4`6" | Basement |
| Game Room | 19`7" x 13`8" | Basement |
| Storage | 10`2" x 4`5" | Basement |
| Furnace/Utility Room | 11`2" x 8`5" | Basement |
| 4pc Bathroom | 8`7" x 4`11" | Main |
| Bedroom | 11`2" x 10`1" | Main |
| Bedroom | 11`11" x 7`8" | Main |
| Foyer | 11`11" x 10`1" | Main |
| Kitchen | 13`0" x 11`11" | Main |
| Living Room | 23`11" x 12`10" | Main |
| Bedroom - Primary | 11`11" x 11`3" | Main |

