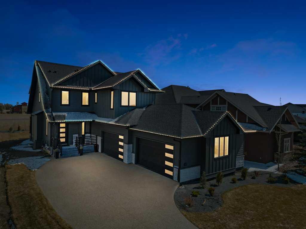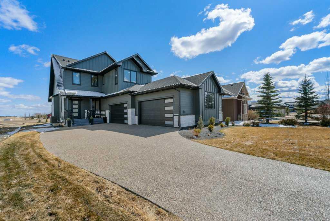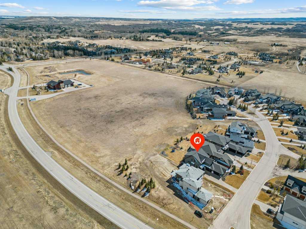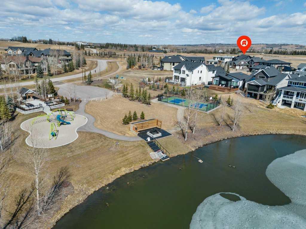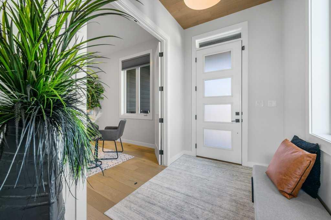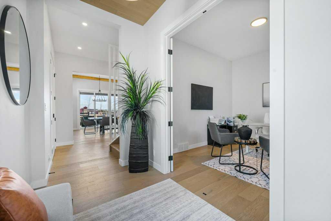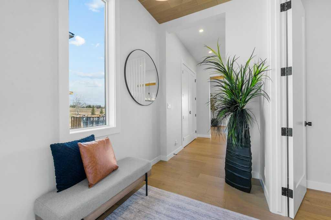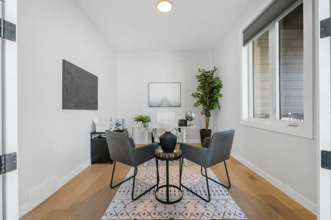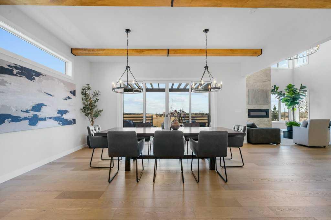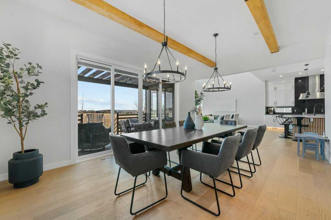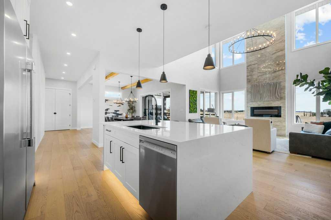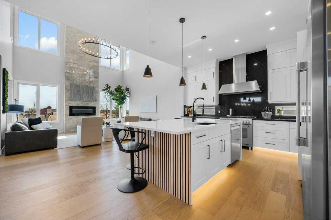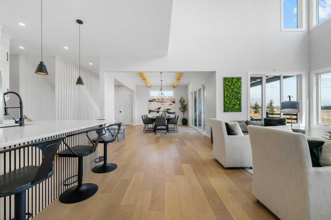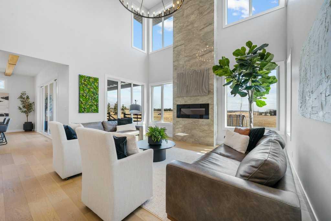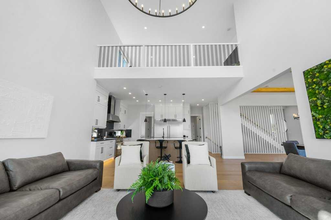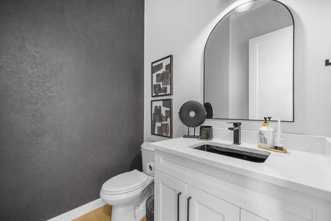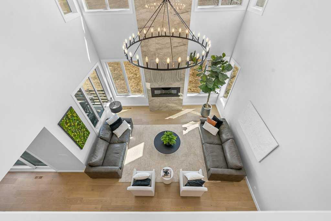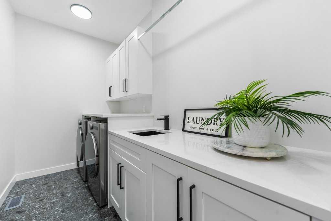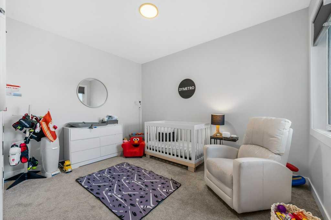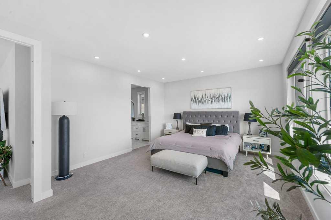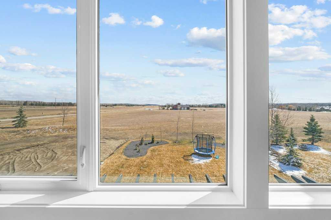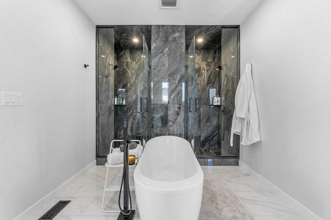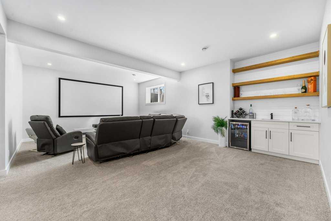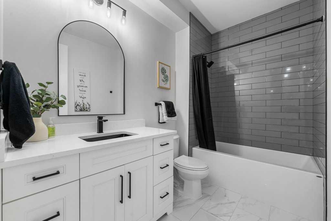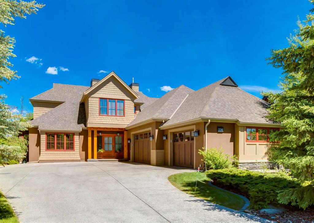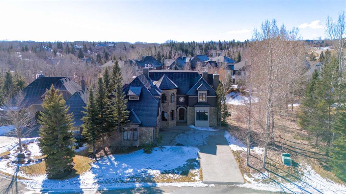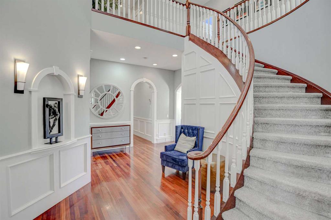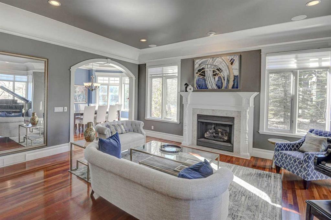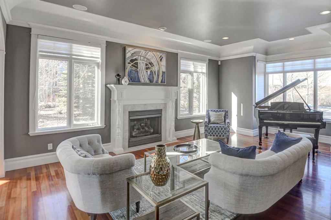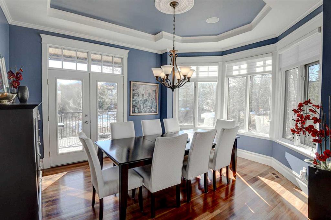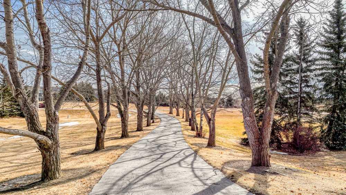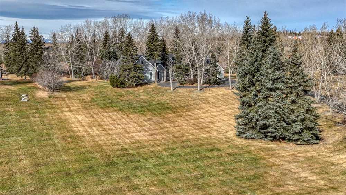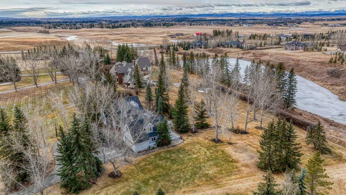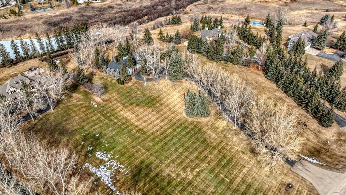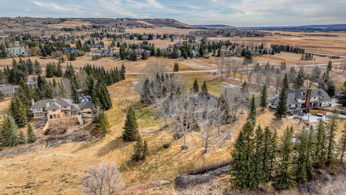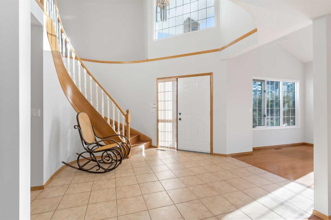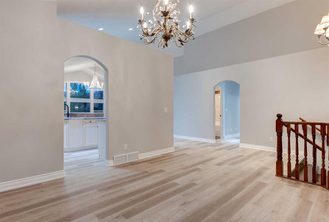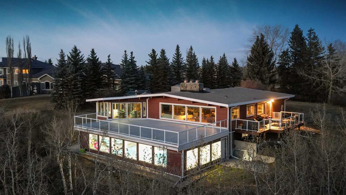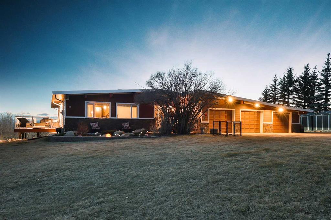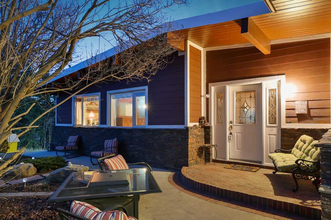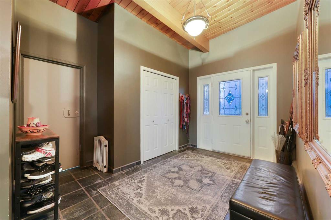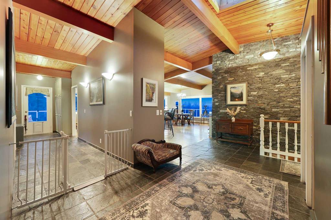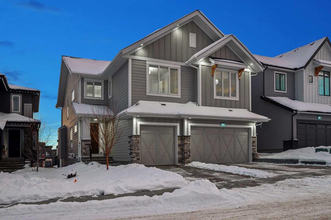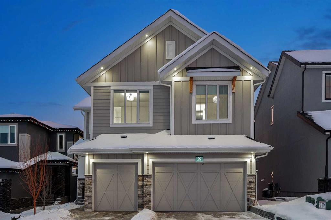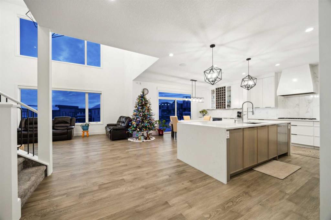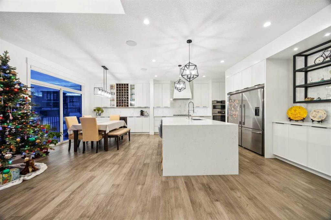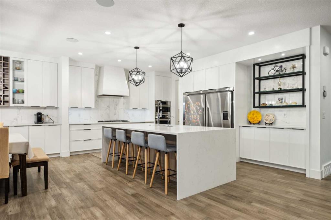108 Glyde Park
Rural Rocky View County T3Z 0A1
MLS® Number: A2212261
$ 1,899,880
4
BEDROOMS
3 + 1
BATHROOMS
3,161
SQUARE FEET
2024
YEAR BUILT
Stunning custom-built home in the sought-after community of Elbow Valley West. This brand new 2-storey offers over 4,500 sq ft of thoughtfully designed living space, featuring 4 bedrooms, 3.5 bathrooms, a main floor office, and a fully finished basement with a home theatre, wet bar, and rec room. The chef’s kitchen showcases quartz countertops, maple cabinetry with dovetail drawers, a walk-in butler’s pantry, and premium appliances including Bertazzoni, Bosch, and Frigidaire Professional Series. Soaring 10' ceilings on the main level, 9' ceilings upstairs and down, engineered hardwood flooring, and custom finishes create a polished, modern feel throughout. Large double glass sliding doors open to a spacious backyard with a pergola and composite decking—an entertainer’s dream. The oversized quad garage features epoxy flooring and a 240V EV charger, while the home is equipped with tankless hot water, a high-efficiency furnace, and central A/C. Set on a quiet street with mountain views and full new home warranty—this is elevated living just minutes from the city, all for under $2M.
| COMMUNITY | Elbow Valley West |
| PROPERTY TYPE | Detached |
| BUILDING TYPE | House |
| STYLE | 2 Storey |
| YEAR BUILT | 2024 |
| SQUARE FOOTAGE | 3,161 |
| BEDROOMS | 4 |
| BATHROOMS | 4.00 |
| BASEMENT | Finished, Full |
| AMENITIES | |
| APPLIANCES | Bar Fridge, Dishwasher, Garage Control(s), Microwave, Range Hood, Refrigerator, Stove(s), Washer/Dryer, Window Coverings |
| COOLING | Central Air, Full |
| FIREPLACE | Electric |
| FLOORING | Carpet, Ceramic Tile, Hardwood |
| HEATING | Forced Air |
| LAUNDRY | Laundry Room, Other, Sink, Upper Level |
| LOT FEATURES | Back Yard, Backs on to Park/Green Space, Front Yard, Landscaped, Lawn, Low Maintenance Landscape, No Neighbours Behind, Private, See Remarks |
| PARKING | 220 Volt Wiring, Driveway, Front Drive, Garage Door Opener, Garage Faces Front, In Garage Electric Vehicle Charging Station(s), Quad or More Attached |
| RESTRICTIONS | None Known |
| ROOF | Asphalt |
| TITLE | Fee Simple |
| BROKER | eXp Realty |
| ROOMS | DIMENSIONS (m) | LEVEL |
|---|---|---|
| 4pc Bathroom | 9`6" x 6`5" | Basement |
| Bedroom | 16`1" x 12`1" | Basement |
| Game Room | 18`6" x 12`5" | Basement |
| Media Room | 15`10" x 23`5" | Basement |
| Furnace/Utility Room | 18`6" x 9`10" | Basement |
| 2pc Bathroom | 6`0" x 5`6" | Main |
| Dining Room | 19`1" x 12`10" | Main |
| Foyer | 6`1" x 10`5" | Main |
| Kitchen | 18`6" x 14`0" | Main |
| Living Room | 17`0" x 17`3" | Main |
| Mud Room | 14`3" x 8`8" | Main |
| Office | 12`5" x 10`4" | Main |
| 5pc Bathroom | 5`2" x 11`2" | Upper |
| 6pc Ensuite bath | 15`8" x 15`9" | Upper |
| Bedroom | 15`1" x 16`4" | Upper |
| Bedroom | 12`4" x 12`11" | Upper |
| Family Room | 20`9" x 16`2" | Upper |
| Laundry | 10`7" x 7`4" | Upper |
| Bedroom - Primary | 18`8" x 14`1" | Upper |
| Walk-In Closet | 14`1" x 13`0" | Upper |

