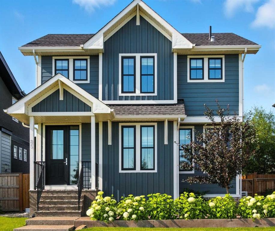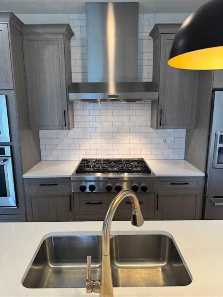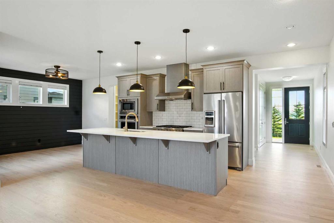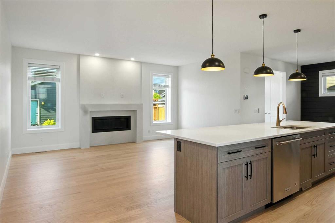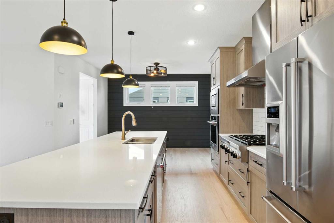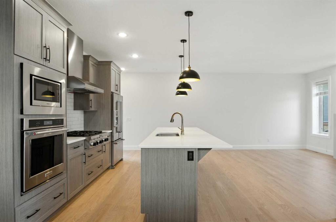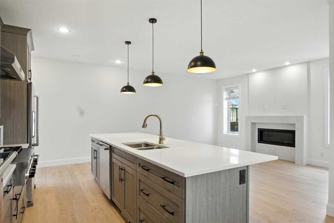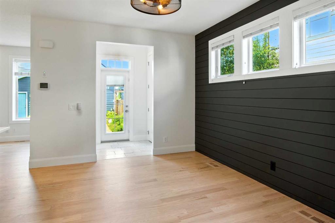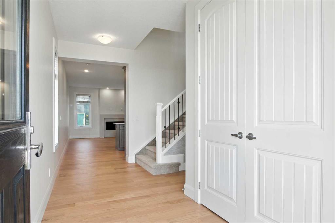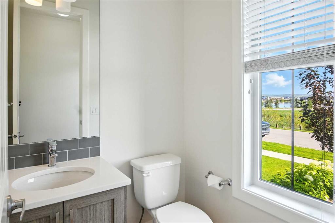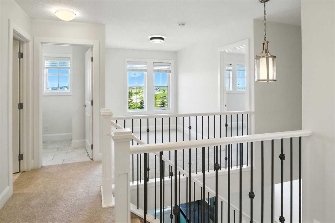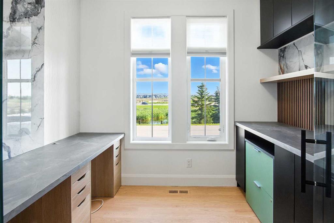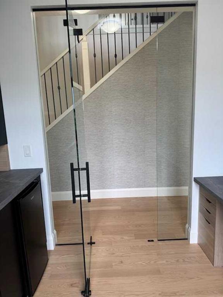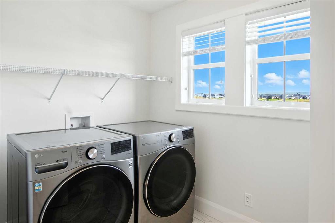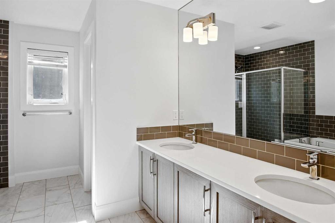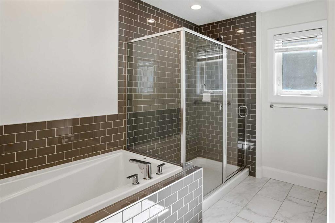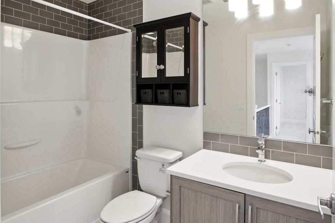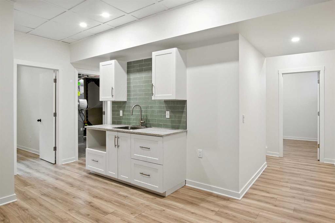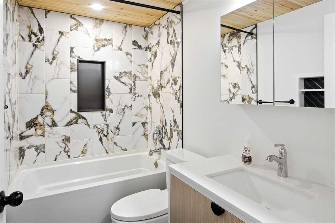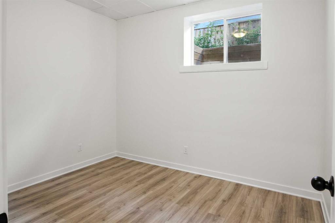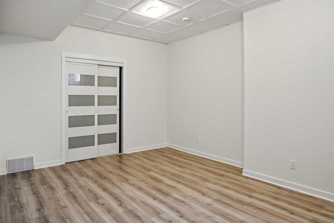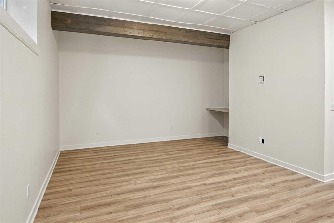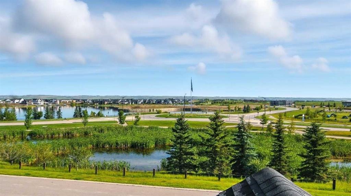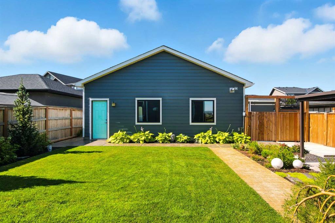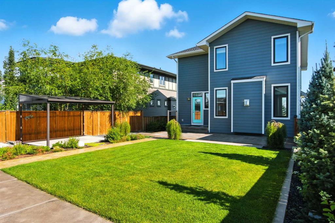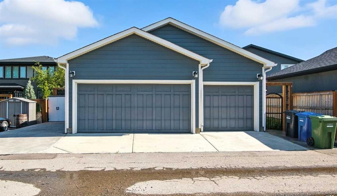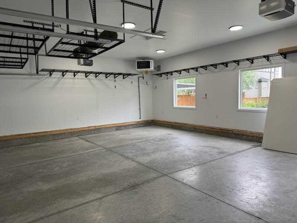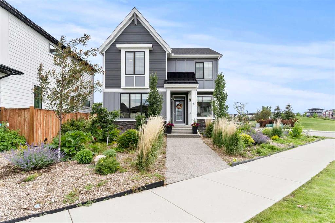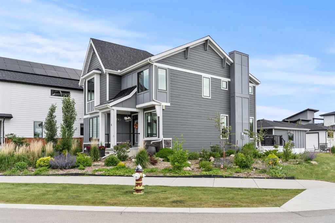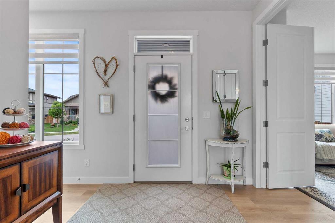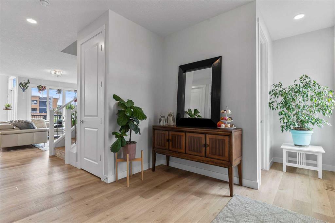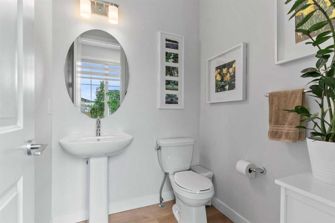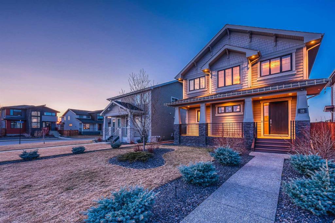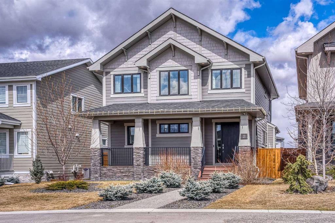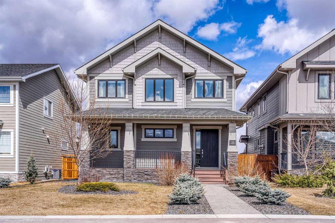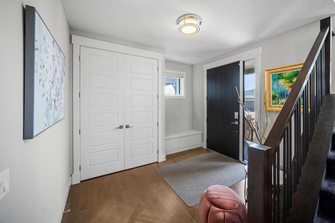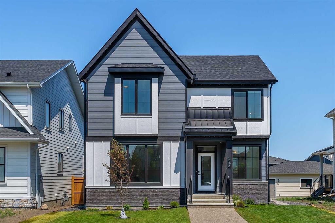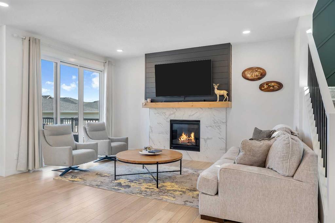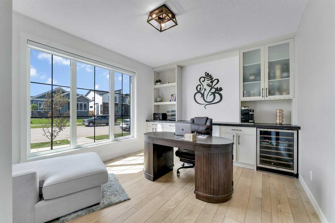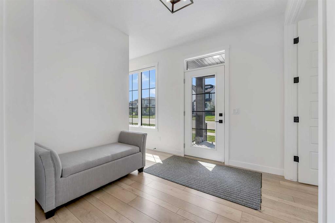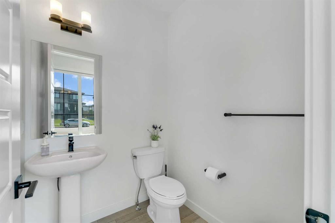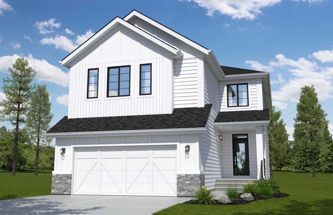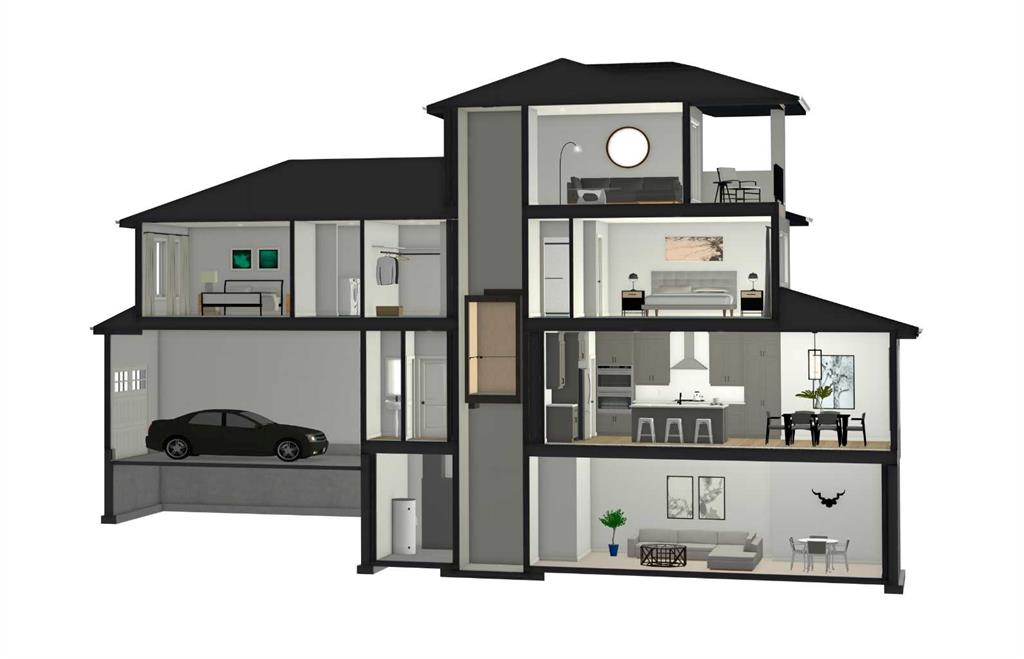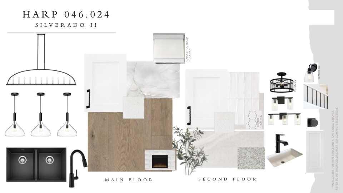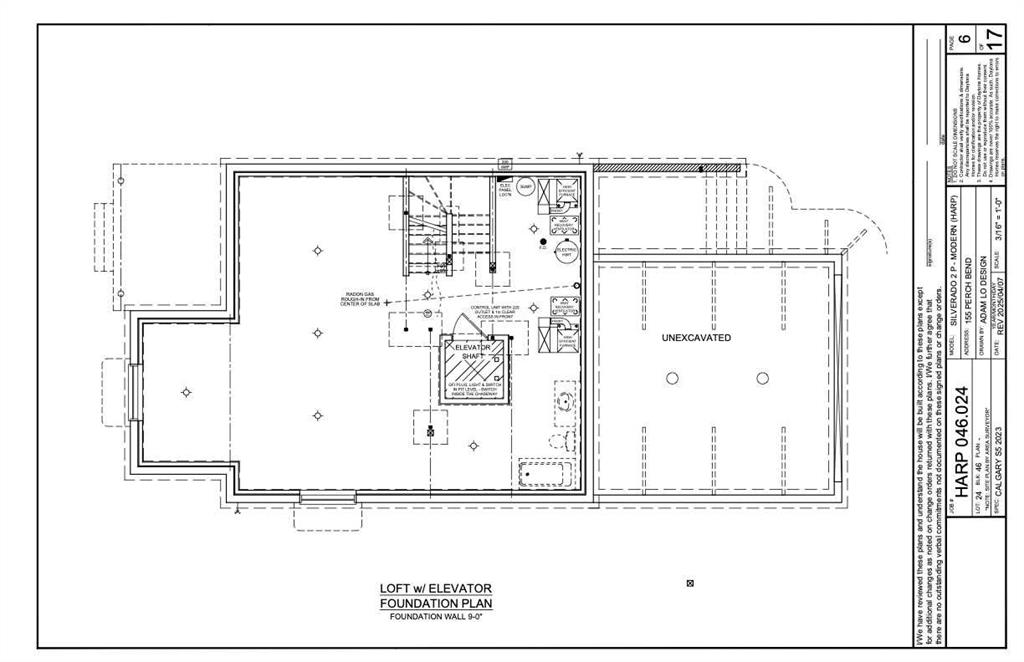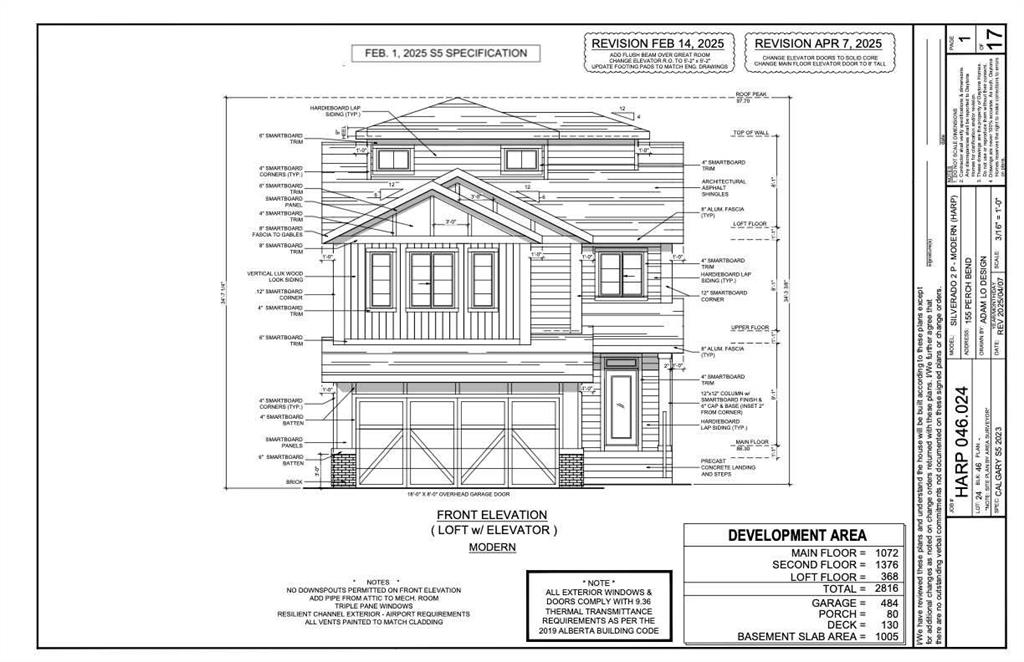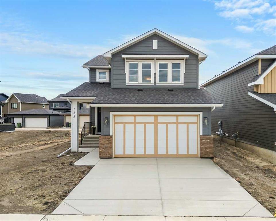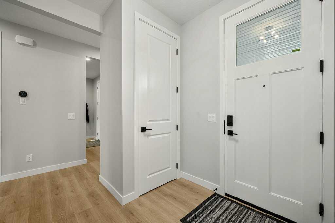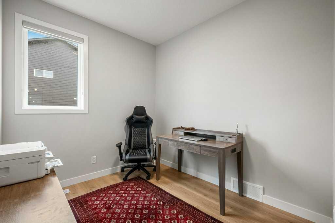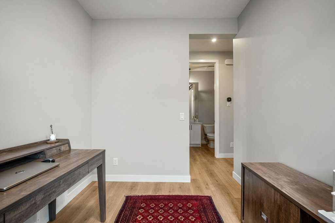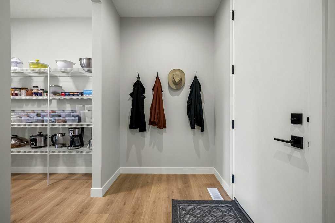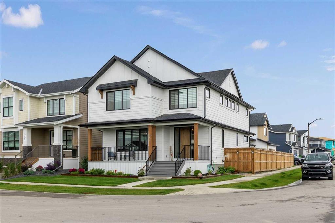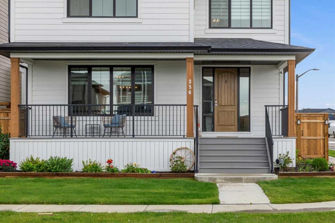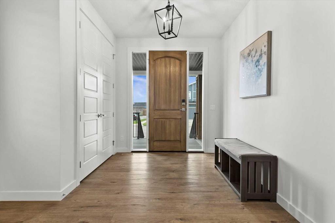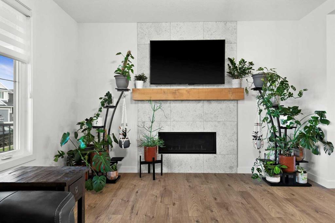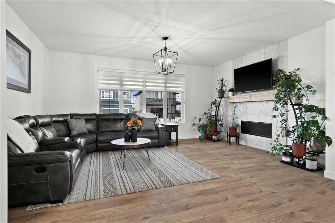85 Cattail Run
Rural Rocky View County T3Z 0E1
MLS® Number: A2246079
$ 1,045,000
5
BEDROOMS
3 + 1
BATHROOMS
2,108
SQUARE FEET
2018
YEAR BUILT
Ever wonder what it would be like to live outside of the city yet still have access to what the city has to offer and a quick escape to the mountains?! Well, it is time to leave the city for an amazing home in this sought after community of Harmony Lake District. From views of the wetland and lake, mountain’s close by and a renowned National Golf Course with the Clubhouse restaurant and accompanied by golf simulators and all, just a small walk away. This beautiful home overlooks the wetlands and lake from the front patio pad and steps and in the back, a complete oasis for a yard. This newly fully landscaped space with misting sprinklers offers a pergola, stamp and sealed patio’s, luscious green grass and beautiful blooming gardens which can only bring peace and wellness to your life. Your furry family members will feel right at home here with the gated dog run on the side and inside a special place for your small furry family members. In the community are amenities for all to enjoy such as Discovery Centre, lake and beach access, parks, pathways, volleyball courts yet more to explore. Harmony offers a lifestyle of convenience and recreation at your doorstep. This ever present home starts with a spacious foyer/hallway that will take you to the newly renovated office with 10 ml glass enclosure, built in desks, file cabinet and fridge or straight to the chef’s kitchen, family dining and fireplace adorned living room. From the dining area, you can access the mudroom that will guide you to the outdoor living space and an insulated and drywalled TRIPLE GARAGE at back, which backs onto a lane, and on the north, side of the garage is an additional outdoor parking pad. A gas heater and plenty of shelving for organization completes this TRIPLE GARAGE!. Kind of went off track, back to the home …Upstairs are two bedrooms, Primary bedroom w/WIC and laundry and a comfy workspace for quiet time or yoga. The fully permitted lower level has been completed recently adding two additional bedrooms, another 4pc bath and recreation area with a wet bar cabinet that offers space for a microwave, great for movie night and popcorn! As I mentioned earlier you will find that special place for your small furry family member under the stairs that has three access points, one for you and two for them. The owners have installed special venting for the cold air returns to stop any furry member’s fur getting into the HVAC and AC system. Please review the virtual video too truly get the welcoming feel for this home!
| COMMUNITY | Harmony |
| PROPERTY TYPE | Detached |
| BUILDING TYPE | House |
| STYLE | 2 Storey |
| YEAR BUILT | 2018 |
| SQUARE FOOTAGE | 2,108 |
| BEDROOMS | 5 |
| BATHROOMS | 4.00 |
| BASEMENT | Finished, Full |
| AMENITIES | |
| APPLIANCES | Built-In Oven, Central Air Conditioner, Dishwasher, Garage Control(s), Gas Cooktop, Microwave, Range Hood, Refrigerator, Washer/Dryer, Window Coverings |
| COOLING | Central Air |
| FIREPLACE | Gas |
| FLOORING | Carpet, Ceramic Tile, Hardwood, Vinyl Plank |
| HEATING | Fireplace(s), Forced Air, Natural Gas |
| LAUNDRY | See Remarks, Upper Level |
| LOT FEATURES | Back Lane, Back Yard, Dog Run Fenced In, Front Yard, Interior Lot, Landscaped, Underground Sprinklers, Yard Lights |
| PARKING | Alley Access, Garage Door Opener, Heated Garage, Insulated, Parking Pad, Triple Garage Detached |
| RESTRICTIONS | None Known |
| ROOF | Asphalt Shingle |
| TITLE | Fee Simple |
| BROKER | Royal LePage Benchmark |
| ROOMS | DIMENSIONS (m) | LEVEL |
|---|---|---|
| Bedroom | 11`1" x 11`2" | Lower |
| Bedroom | 16`9" x 11`8" | Lower |
| Game Room | 16`3" x 17`3" | Lower |
| Furnace/Utility Room | 9`4" x 19`6" | Lower |
| 4pc Bathroom | Lower | |
| 2pc Bathroom | Main | |
| Dining Room | 11`0" x 13`0" | Main |
| Foyer | 5`11" x 7`5" | Main |
| Kitchen | 16`1" x 13`0" | Main |
| Living Room | 16`0" x 9`4" | Main |
| Office | 9`3" x 8`0" | Main |
| Bedroom | 10`8" x 10`0" | Upper |
| Bedroom | 10`0" x 10`0" | Upper |
| Laundry | 8`5" x 6`2" | Upper |
| Bedroom - Primary | 16`0" x 13`0" | Upper |
| Walk-In Closet | 10`8" x 4`8" | Upper |
| 5pc Bathroom | Upper | |
| 4pc Bathroom | Upper |

