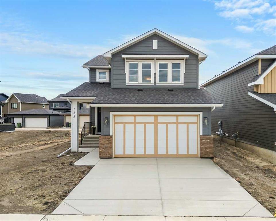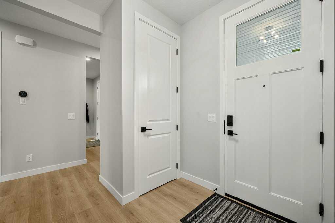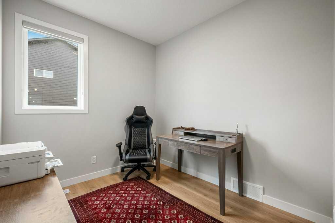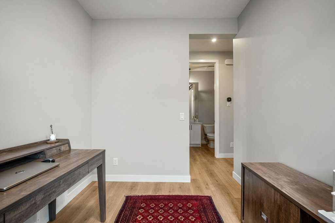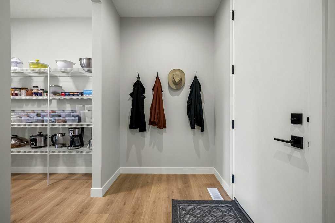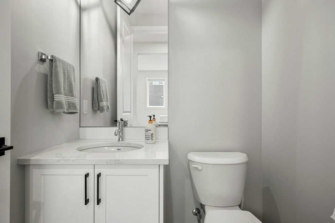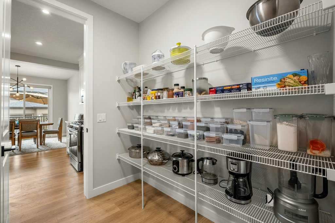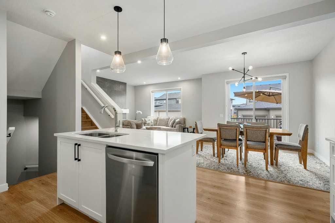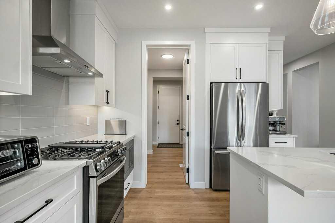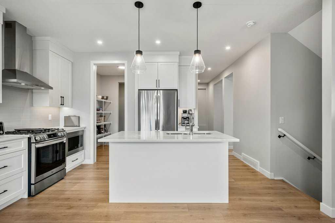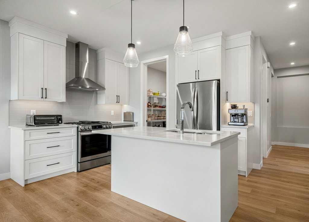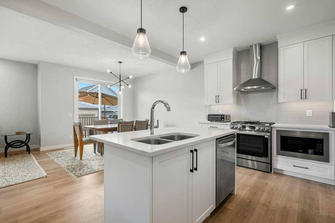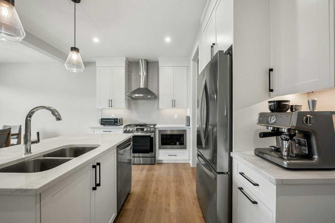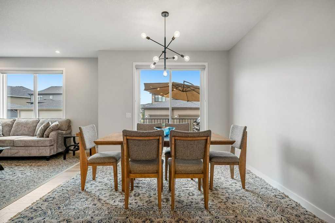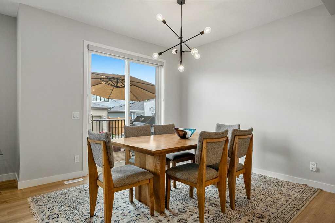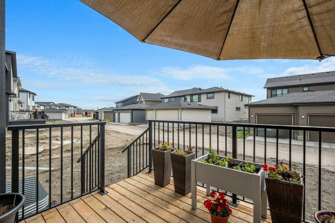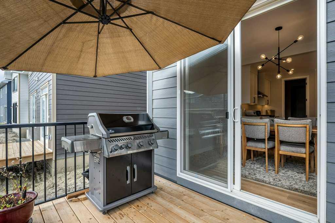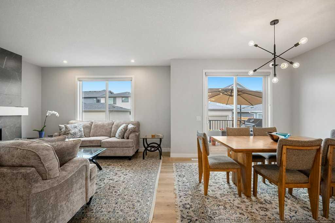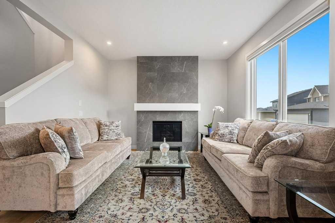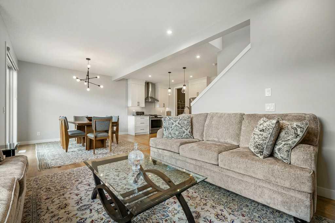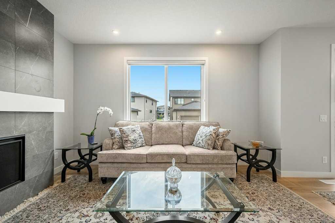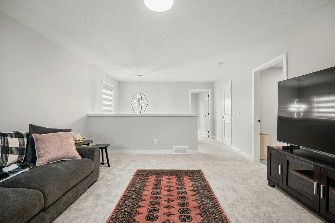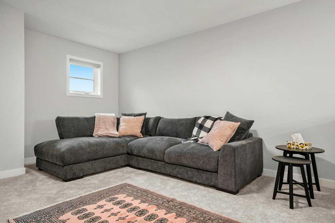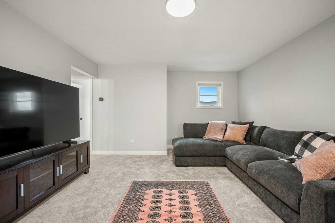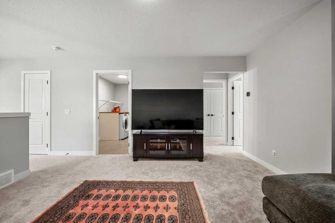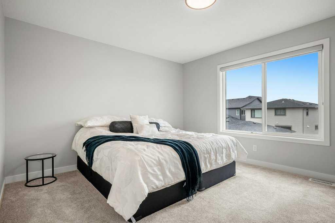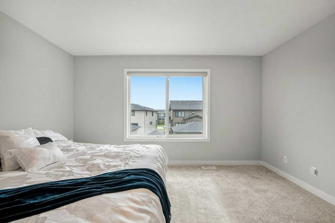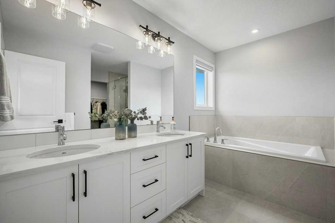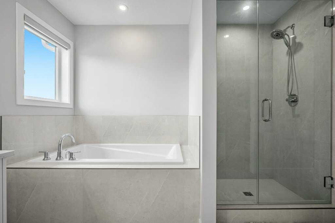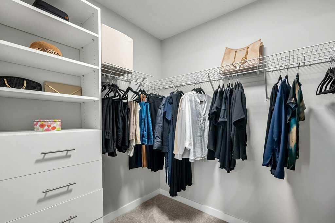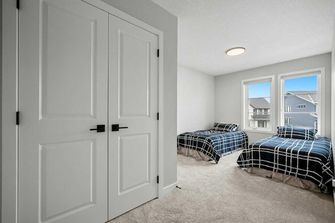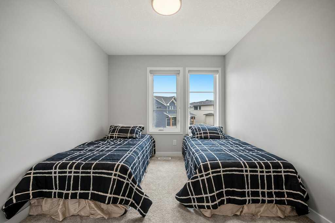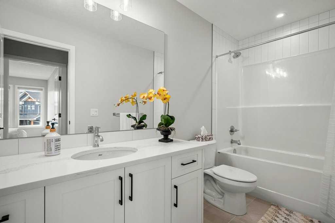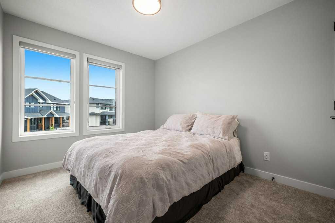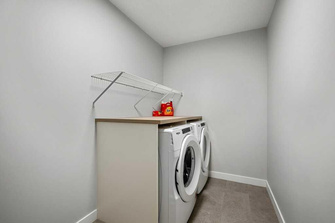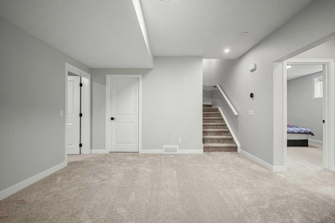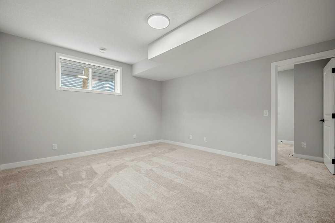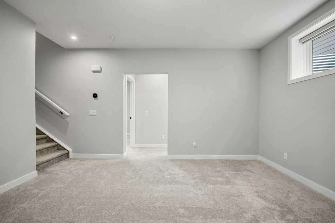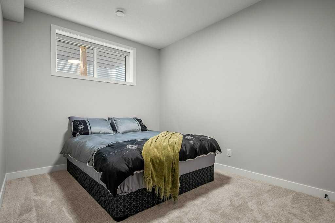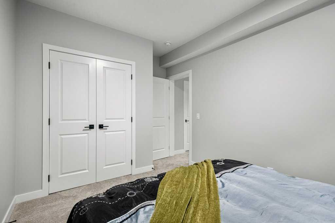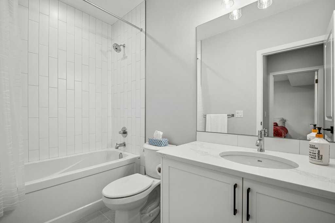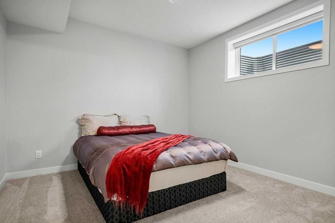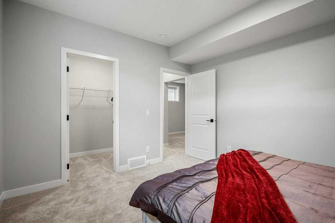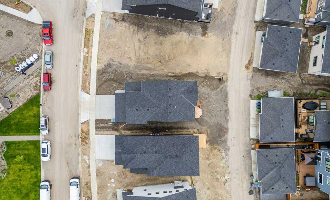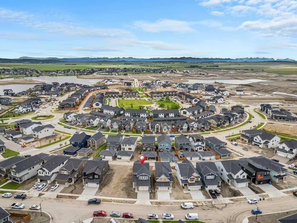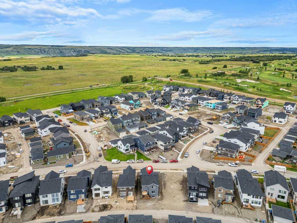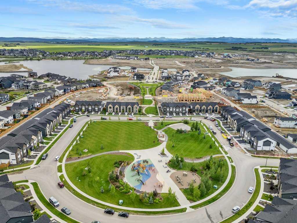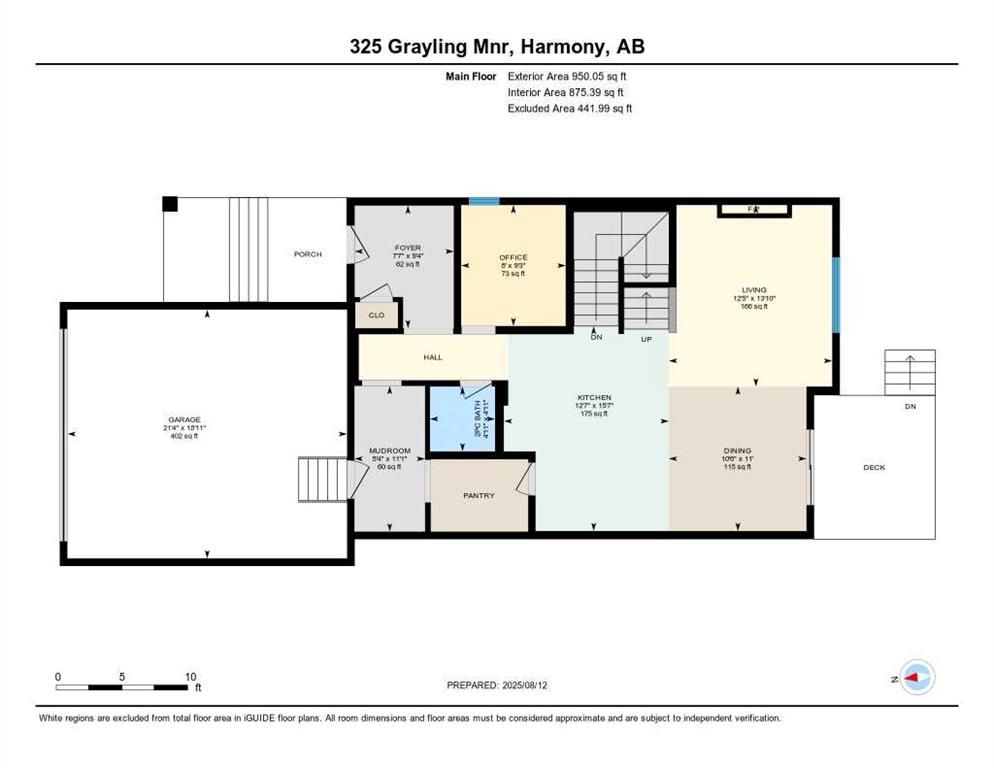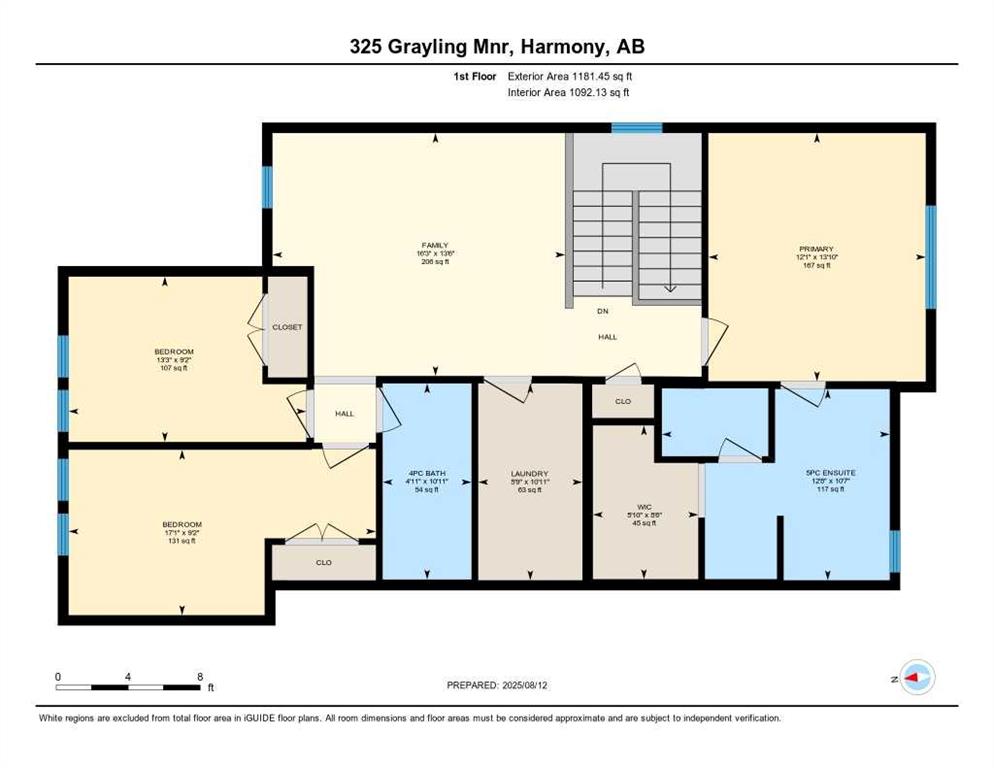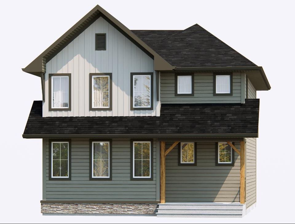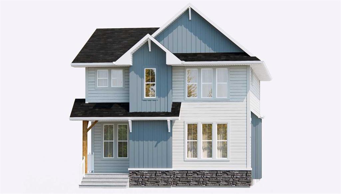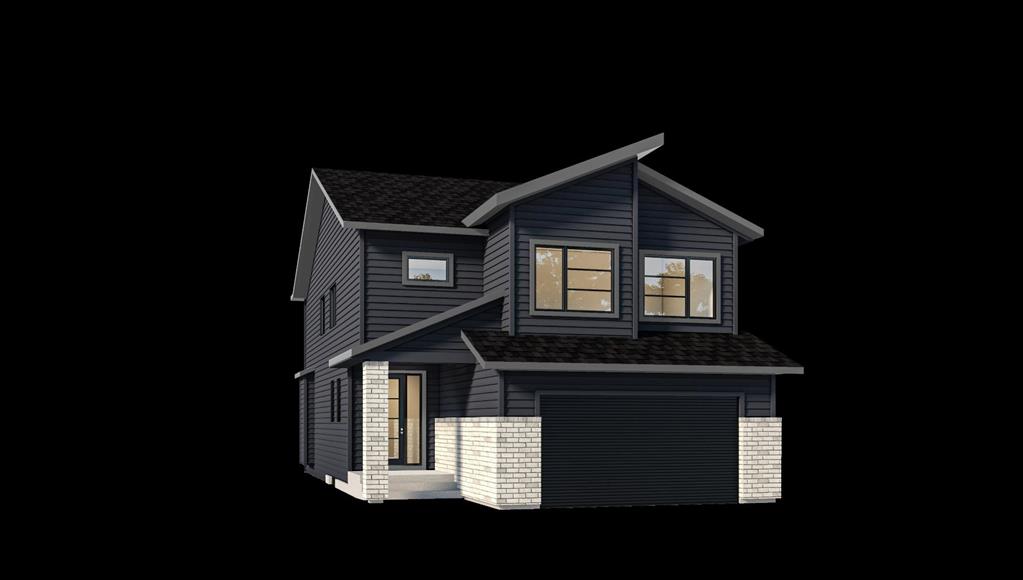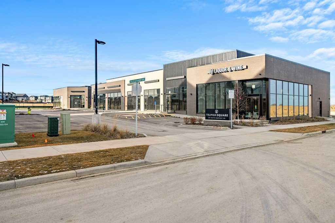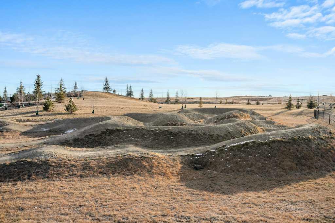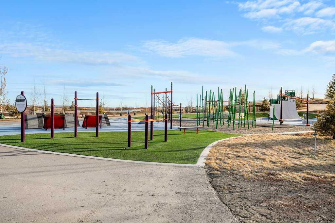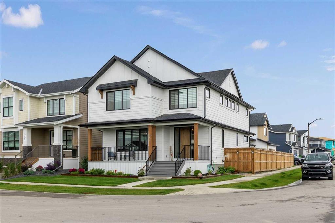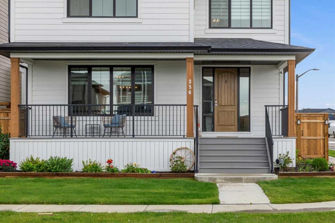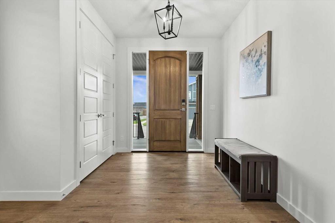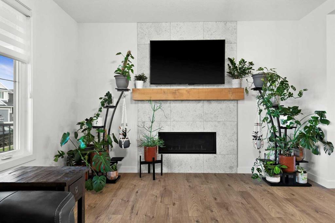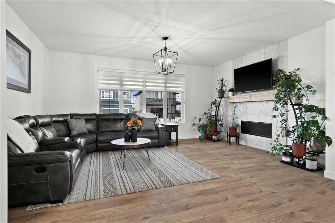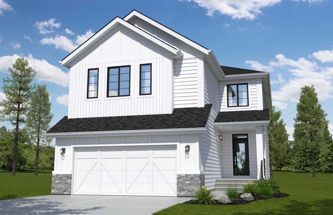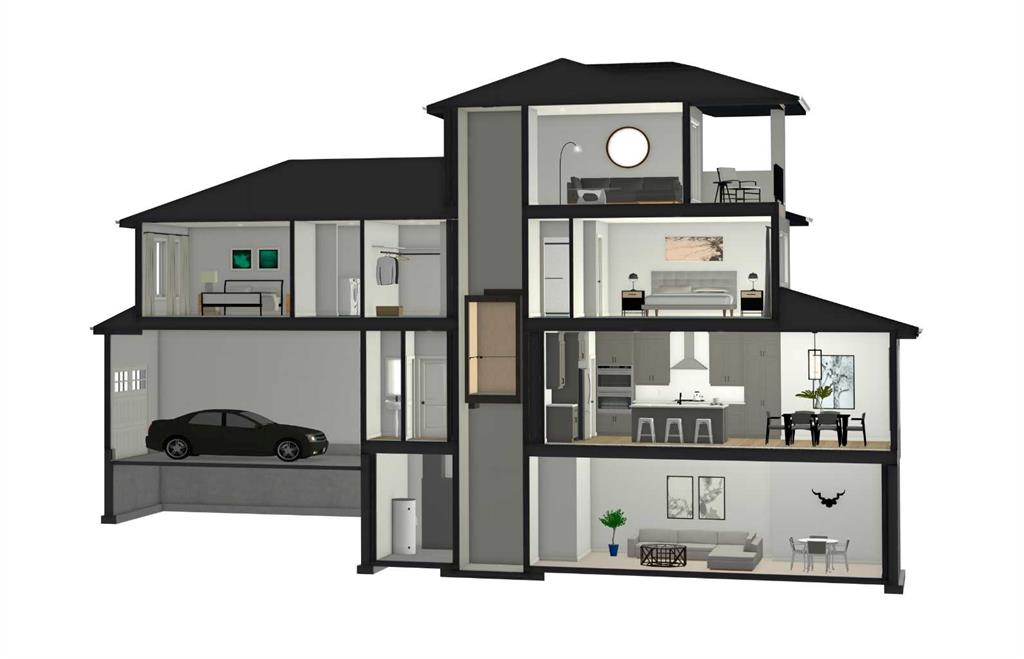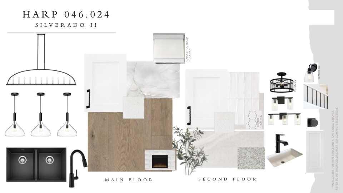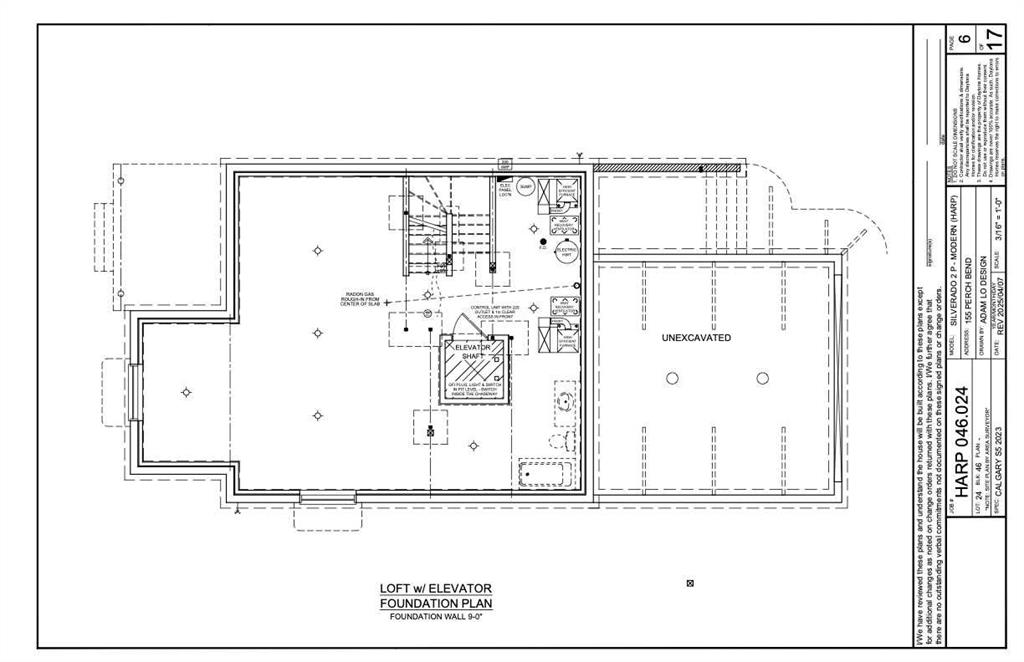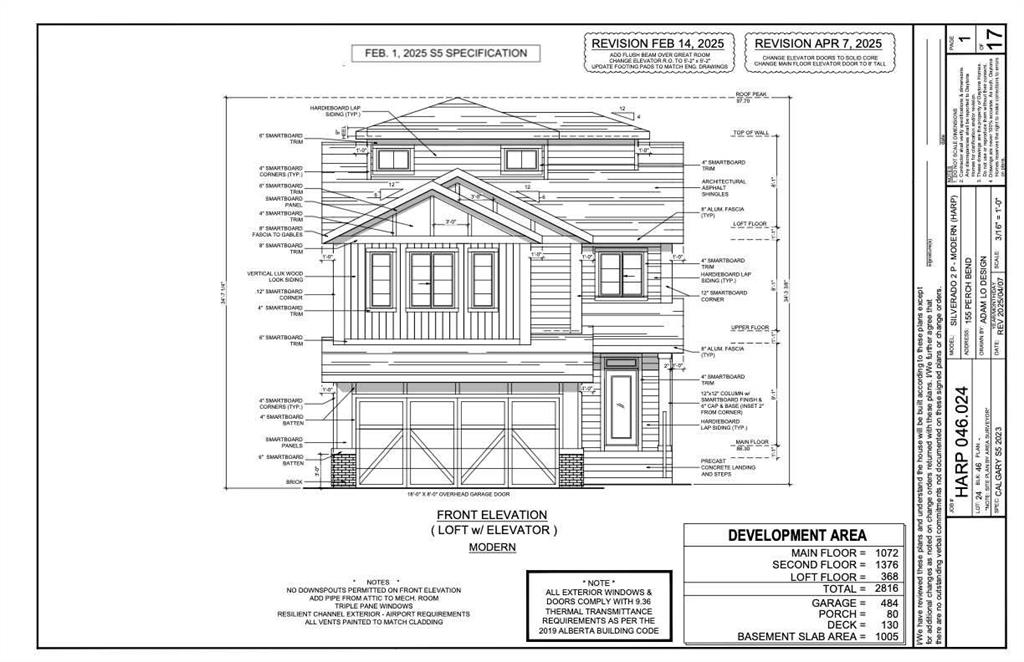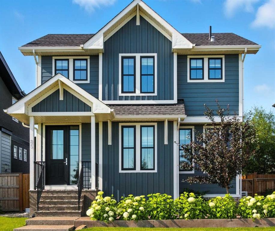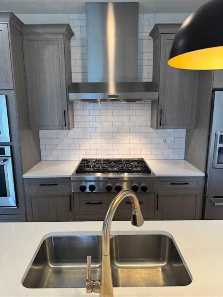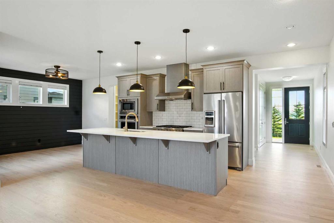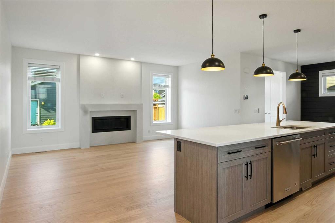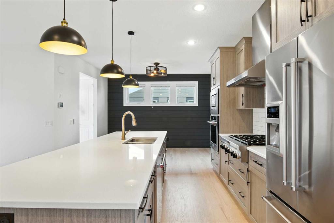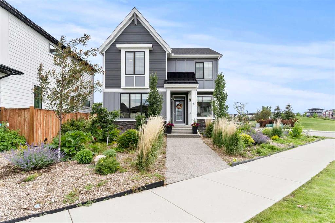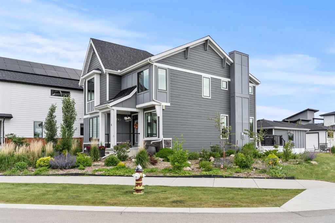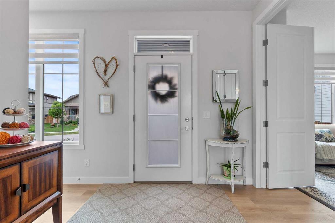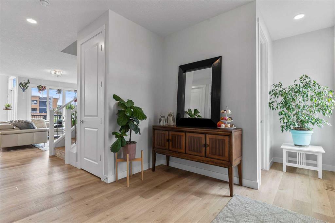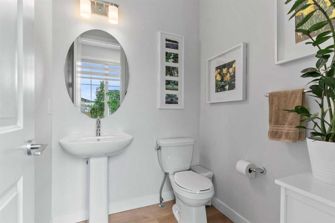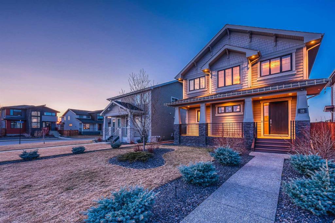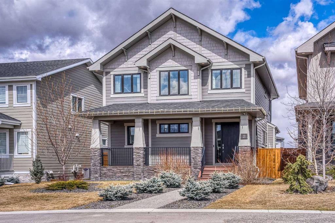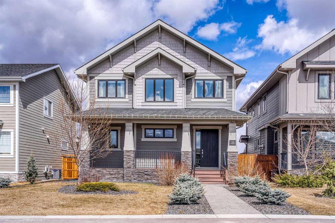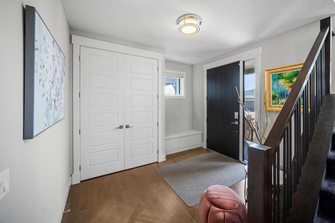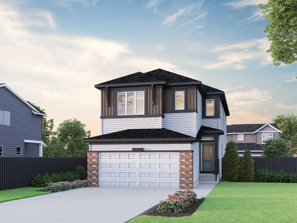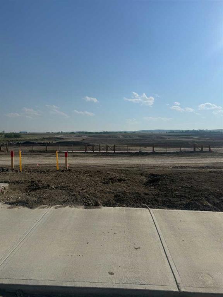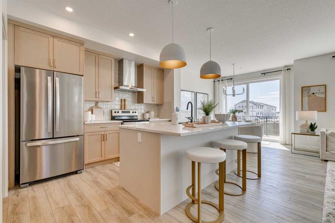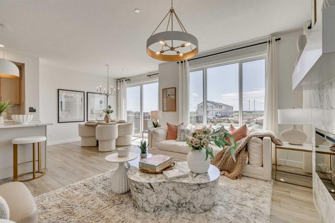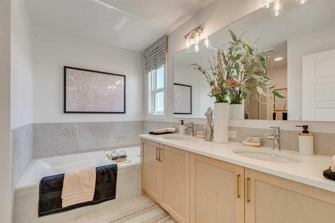325 Grayling Manor
Rural Rocky View County T3Z 0H4
MLS® Number: A2247081
$ 875,000
5
BEDROOMS
3 + 1
BATHROOMS
2,132
SQUARE FEET
2025
YEAR BUILT
Lakeside living at its finest! Presenting the Reegan plan built by Baywest Homes. With just over 3,000 square feet of total developed space and located on a traditional interior lot in the award-winning community of Harmony with only a quick stroll to the Phil Mickelson designed National golf course, Launch Pad, Adventure Park and a short ride to the Harmony Beach. Step into the Prestige Package offering 9' ceilings, Luxury LVP flooring with a convenient main floor office, generous size mudroom which connects your double attached garage (with 220 volts added electrical) to the walk-through pantry. The kitchen comes with a full set of stainless-steel appliances (including a gas range with warming drawer), extended height white cabinetry, soft close mechanics, quartz counters, a central island ideal for entertaining family and friends and is positioned just off the dining area and into the bright open-concept lifestyle room boasting a gas fireplace. The full-size dining area offers space for extended family and views to the rear yard via the sliding door to the outdoor deck with BBQ gas line. Vinyl stair risers guide you to the upper plan, which begins at the side bonus room, designed to be the hub of this space. A 4-piece tiled bath with quartz storage vanity and tub surround offering added tile accents, a full-size upper laundry room and 2 kids rooms situated to the front. The rear primary bedroom has room for a king bed with accessories and comes with a walk-in closet for 2, and spa inspired 5-peice en-suite bath with a separate tiled shower, deep soaker tub, water closet and quartz storage vanities. Advance to the added benefit of a professionally developed builder basement with a side stair well leading to the lower common area located just off the central recreation room and connects to the utility room where you will find 3 zone heating, a much-valued asset for future lower suite possibilities. There are 2 lower bedrooms as well as storage. This is the perfect set up to enjoy as needed or to be adjusted for an income helper (with proper permits and development)! All this in the 4 season family community of Harmony.
| COMMUNITY | Harmony |
| PROPERTY TYPE | Detached |
| BUILDING TYPE | House |
| STYLE | 2 Storey |
| YEAR BUILT | 2025 |
| SQUARE FOOTAGE | 2,132 |
| BEDROOMS | 5 |
| BATHROOMS | 4.00 |
| BASEMENT | Finished, Full |
| AMENITIES | |
| APPLIANCES | Dishwasher, Dryer, Garage Control(s), Gas Stove, Microwave, Range Hood, Refrigerator, Washer, Window Coverings |
| COOLING | None |
| FIREPLACE | Gas, Living Room, Tile |
| FLOORING | Carpet, Ceramic Tile, Vinyl |
| HEATING | Fireplace(s), Forced Air, Natural Gas, Zoned |
| LAUNDRY | Laundry Room, Upper Level |
| LOT FEATURES | Back Lane, Level, Paved |
| PARKING | Double Garage Attached |
| RESTRICTIONS | Restrictive Covenant-Building Design/Size, Utility Right Of Way |
| ROOF | Asphalt Shingle |
| TITLE | Fee Simple |
| BROKER | RE/MAX First |
| ROOMS | DIMENSIONS (m) | LEVEL |
|---|---|---|
| 4pc Bathroom | 4`11" x 9`4" | Lower |
| Bedroom | 12`7" x 11`3" | Lower |
| Bedroom | 14`5" x 9`4" | Lower |
| Game Room | 15`2" x 13`3" | Lower |
| Furnace/Utility Room | 8`9" x 19`6" | Lower |
| Foyer | 9`4" x 7`7" | Main |
| 2pc Bathroom | 4`11" x 4`11" | Main |
| Office | 9`3" x 8`0" | Main |
| Kitchen | 15`7" x 12`7" | Main |
| Living Room | 13`10" x 12`5" | Main |
| Dining Room | 11`0" x 10`6" | Main |
| 4pc Bathroom | 10`11" x 4`11" | Upper |
| 5pc Ensuite bath | 10`7" x 12`8" | Upper |
| Laundry | 10`11" x 5`9" | Upper |
| Bonus Room | 13`6" x 16`3" | Upper |
| Bedroom | 9`2" x 13`3" | Upper |
| Bedroom | 9`2" x 17`1" | Upper |
| Bedroom - Primary | 13`10" x 12`1" | Upper |
| Walk-In Closet | 8`6" x 5`10" | Upper |

