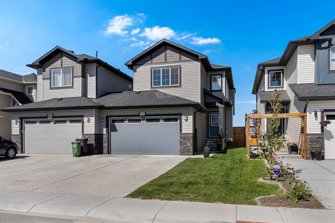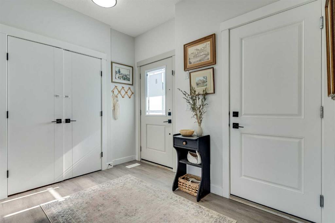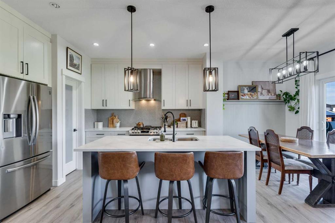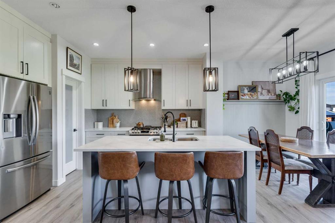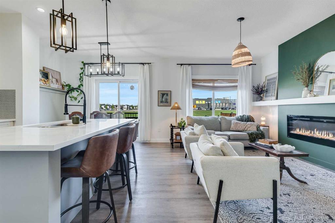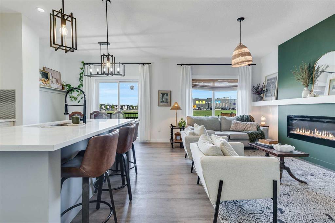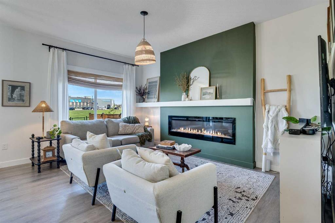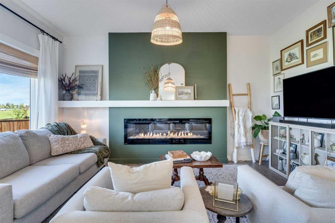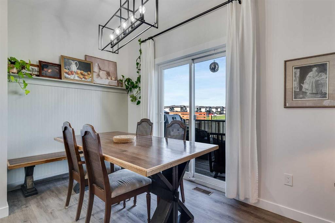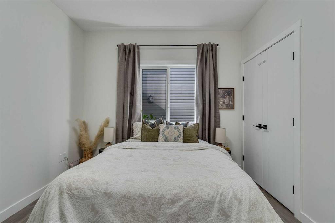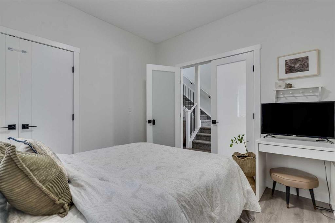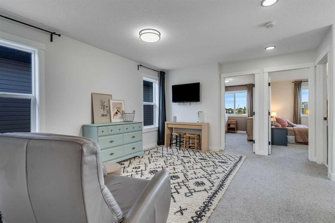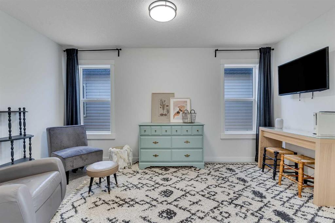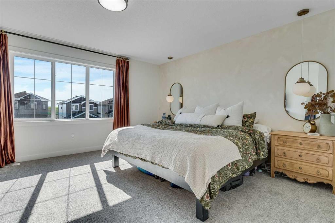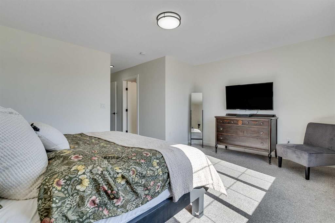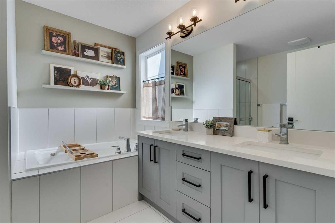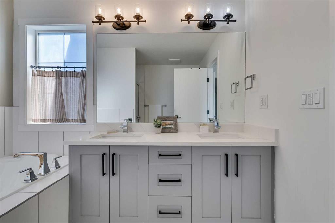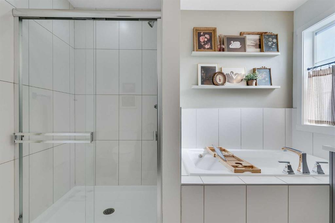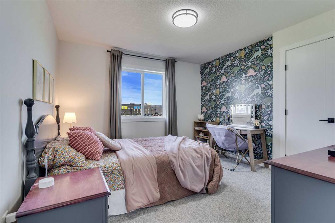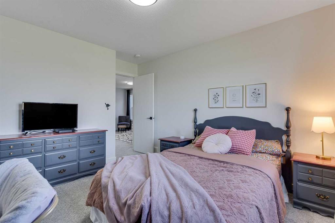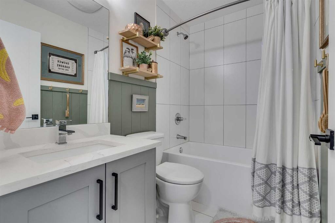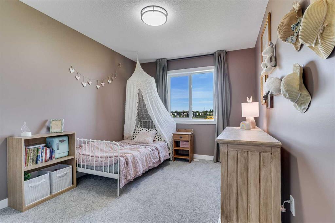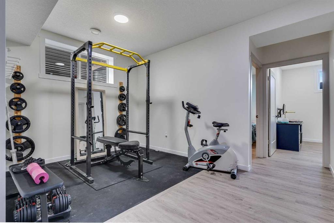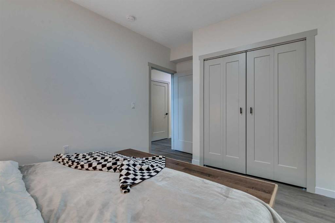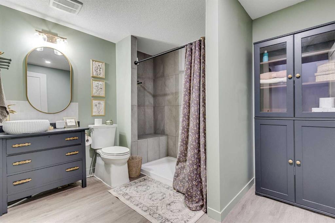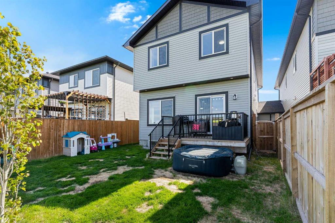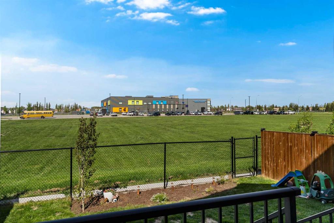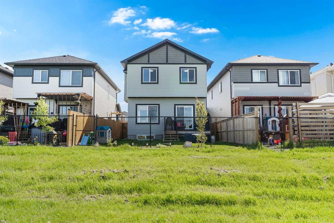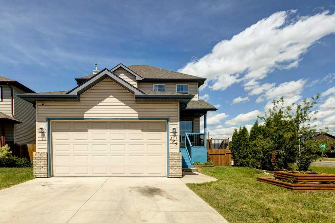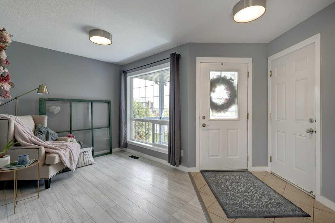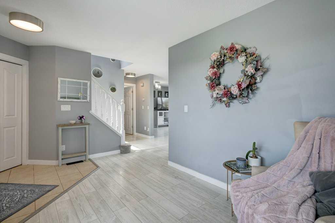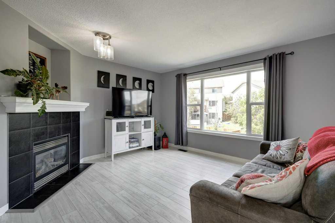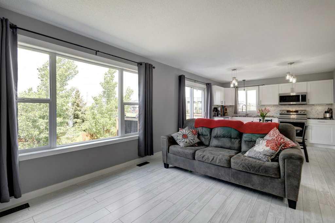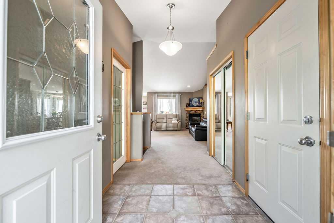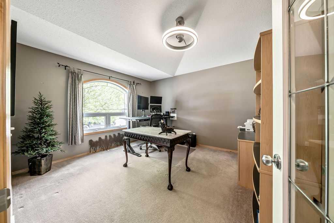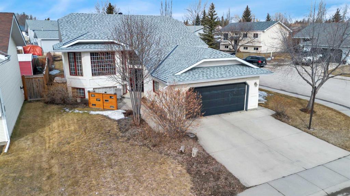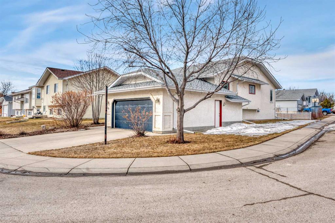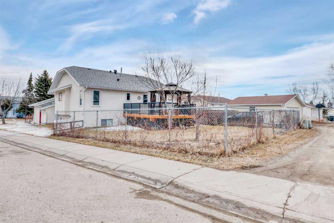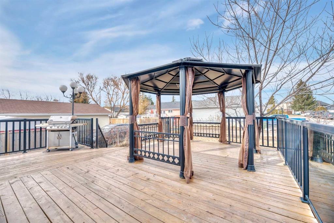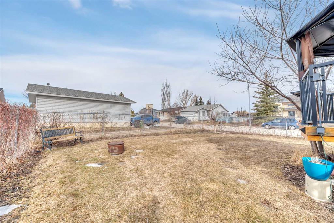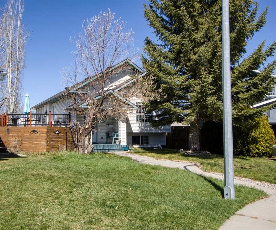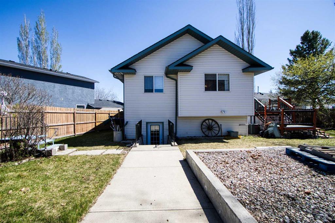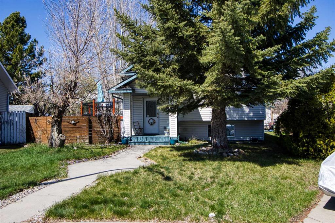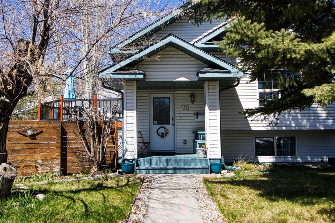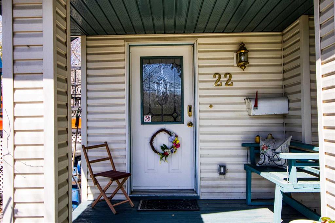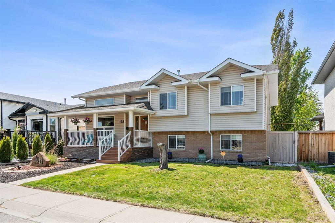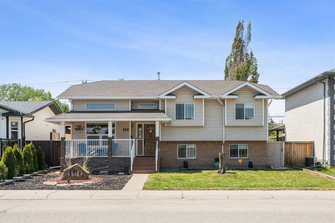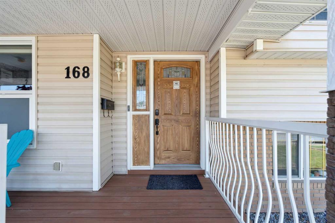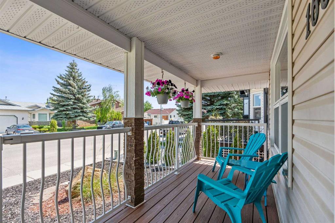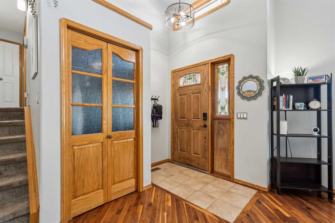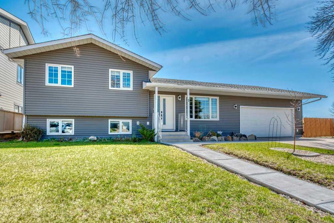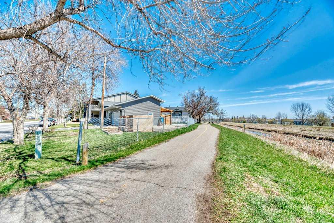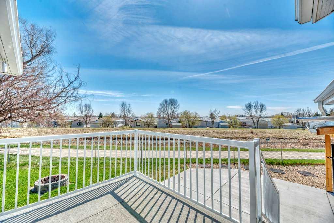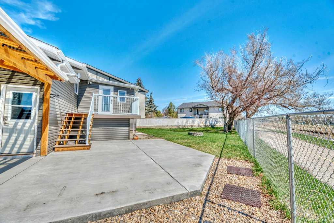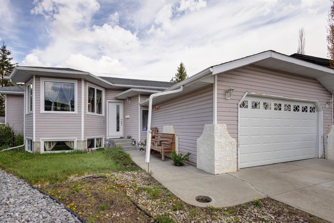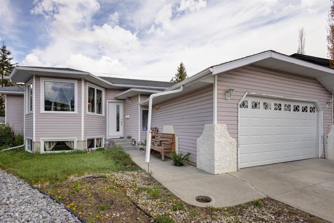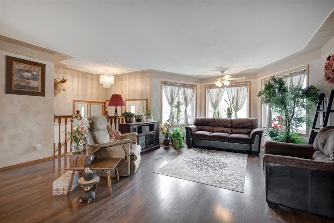825 Edgefield Street
Strathmore T1P 0H6
MLS® Number: A2224477
$ 595,000
6
BEDROOMS
3 + 1
BATHROOMS
1,928
SQUARE FEET
2021
YEAR BUILT
** OPEN HOUSE, SATURDAY, MAY 31, 1:00PM - 3:00PM **Welcome to Edgefield in Strathmore, where your new home is located on a quiet street with a west-facing backyard that backs directly onto a greenspace! Step inside and you’re immediately welcomed by a bright, open concept living space, attractively upgraded, with absolutely nothing to do but move in and enjoy! Picture yourself enjoying breakfast at the island, baking treats in the kitchen, or hosting friends and family in the sunlit living and dining areas. The main floor is complete with a half bath and a main floor bedroom ideal for guests or a home office, thoughtfully tucked away from the main living space for privacy. Retreat upstairs to your primary bedroom spacious enough for your king-sized bed, complete with a 5-piece ensuite and a large walk-in closet. A bonus room offers the perfect spot for movie nights or a dedicated play area, while two additional bedrooms and upper laundry add function and flexibility. Downstairs, the fully developed basement, with a separate entrance, offers even more room to grow. It includes a large rec room, two additional bedrooms, and a full bathroom, providing great potential for multigenerational living or added privacy. And oh, the sun-soaked, west-facing backyard is your personal chill area to take in the rays and let the kids play while not having to worry about any neighbours behind you! This exceptional 2-storey home features a semi-attached double garage with a stand alone house and approx. 2700 total square feet of warmth, comfort, and beautiful customization! Strathmore is a vibrant, family-oriented community known for its friendly neighbours and small-town feel, just a short 30 minute drive from Calgary. This appealing home won't wait around forever - schedule your exclusive tour now!
| COMMUNITY | Edgefield |
| PROPERTY TYPE | Detached |
| BUILDING TYPE | House |
| STYLE | 2 Storey, Side by Side |
| YEAR BUILT | 2021 |
| SQUARE FOOTAGE | 1,928 |
| BEDROOMS | 6 |
| BATHROOMS | 4.00 |
| BASEMENT | Finished, Full |
| AMENITIES | |
| APPLIANCES | Dishwasher, Dryer, Garage Control(s), Gas Range, Range Hood, Refrigerator, Washer, Window Coverings |
| COOLING | None |
| FIREPLACE | Electric, Living Room |
| FLOORING | Carpet, Ceramic Tile, Vinyl Plank |
| HEATING | Forced Air, Natural Gas |
| LAUNDRY | Laundry Room, Upper Level |
| LOT FEATURES | Back Yard, Backs on to Park/Green Space, Few Trees, Front Yard, Garden, Landscaped, No Neighbours Behind, Rectangular Lot |
| PARKING | Double Garage Attached |
| RESTRICTIONS | Utility Right Of Way |
| ROOF | Asphalt Shingle |
| TITLE | Fee Simple |
| BROKER | Century 21 Bamber Realty LTD. |
| ROOMS | DIMENSIONS (m) | LEVEL |
|---|---|---|
| 3pc Bathroom | 7`11" x 9`10" | Basement |
| Bedroom | 9`6" x 12`1" | Basement |
| Bedroom | 9`9" x 14`7" | Basement |
| Game Room | 13`10" x 17`7" | Basement |
| Furnace/Utility Room | 11`6" x 6`8" | Basement |
| 2pc Bathroom | 5`1" x 4`11" | Main |
| Dining Room | 10`9" x 6`7" | Main |
| Foyer | 10`2" x 7`7" | Main |
| Kitchen | 10`9" x 13`3" | Main |
| Living Room | 10`2" x 14`11" | Main |
| Bedroom | 10`3" x 10`2" | Main |
| 4pc Bathroom | 7`9" x 4`10" | Upper |
| 4pc Ensuite bath | 8`10" x 9`8" | Upper |
| Bedroom | 9`2" x 13`4" | Upper |
| Bedroom | 11`5" x 13`4" | Upper |
| Family Room | 14`11" x 15`1" | Upper |
| Bedroom - Primary | 15`11" x 21`2" | Upper |
| Walk-In Closet | 7`10" x 6`9" | Upper |

