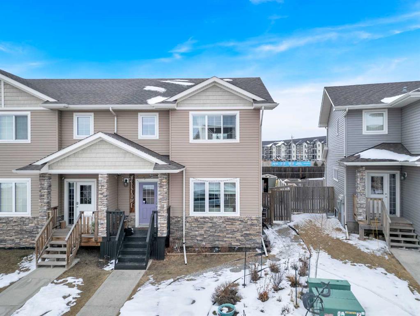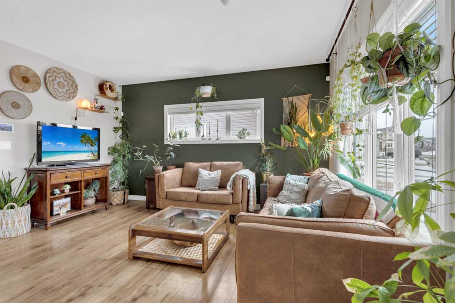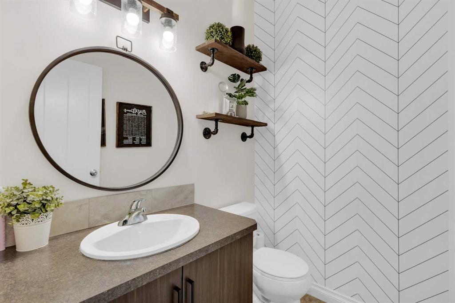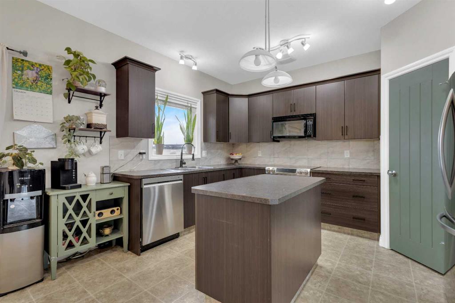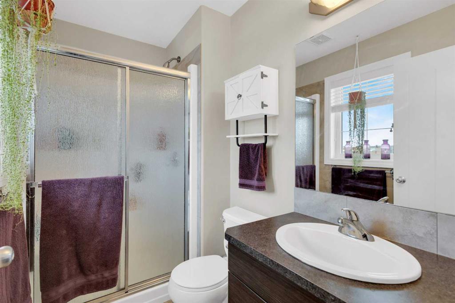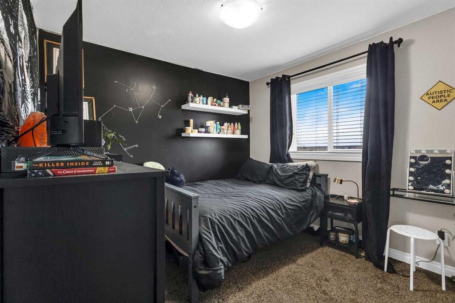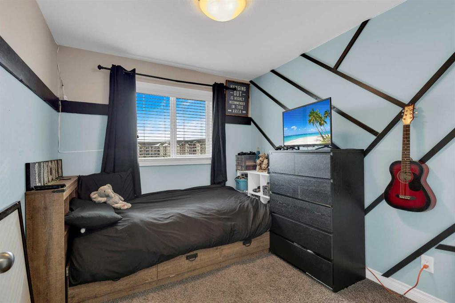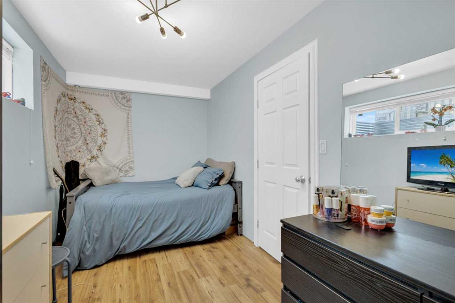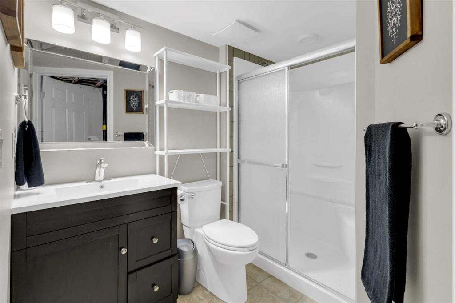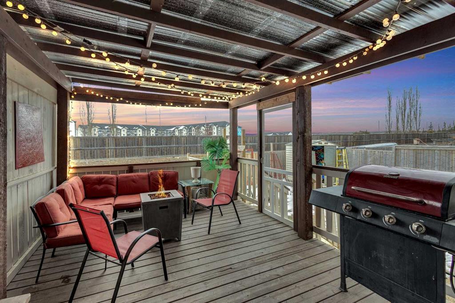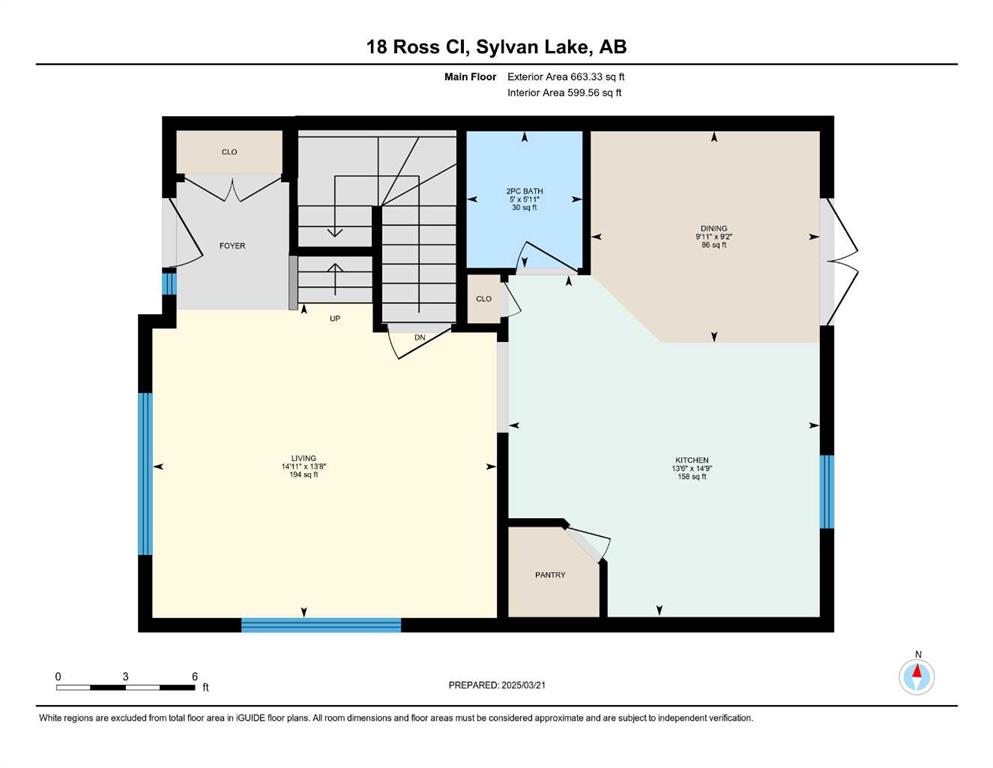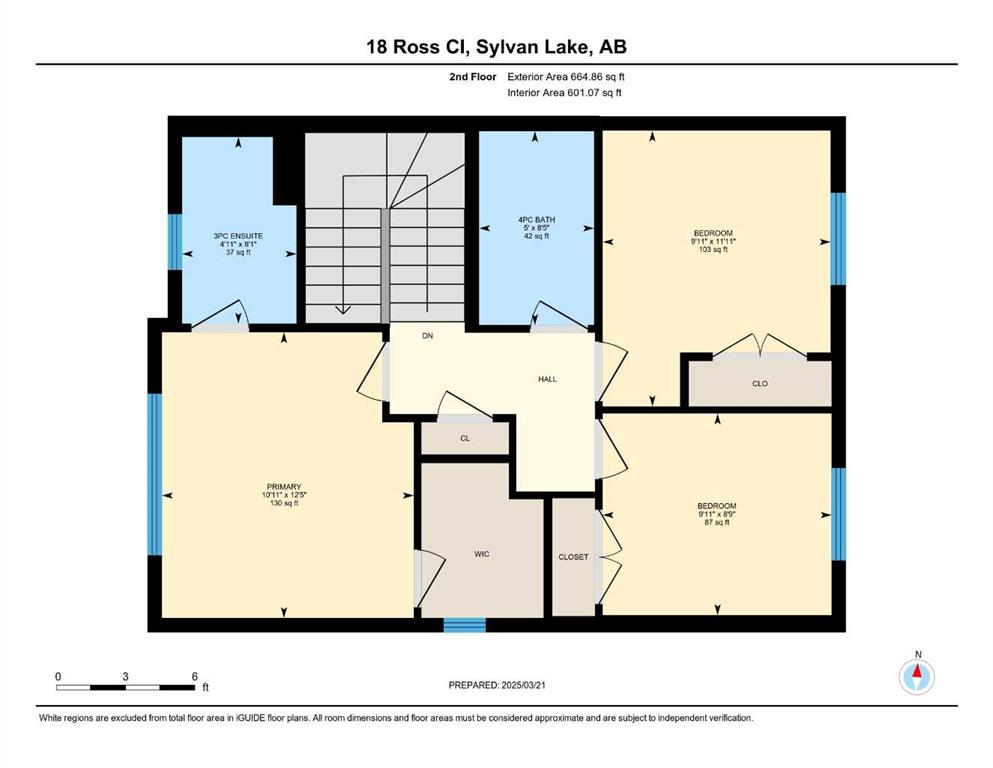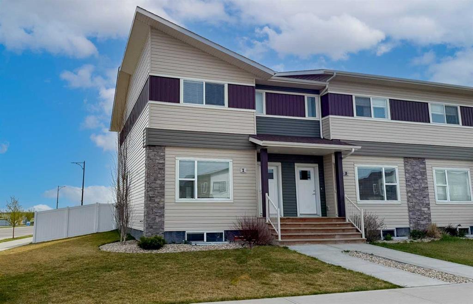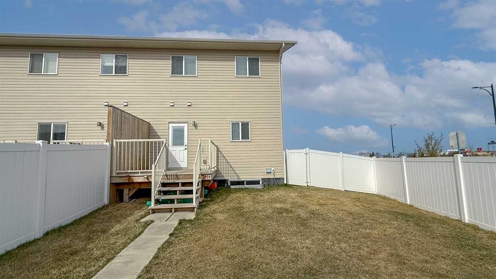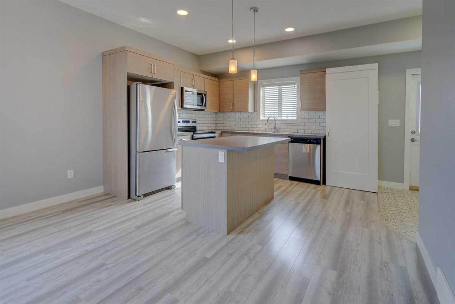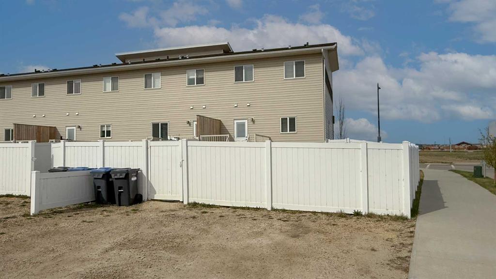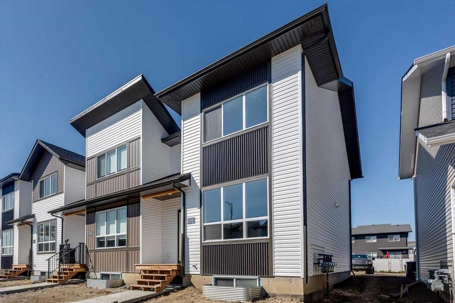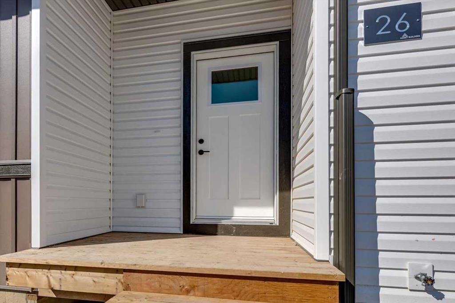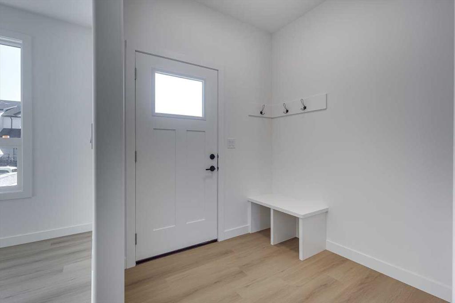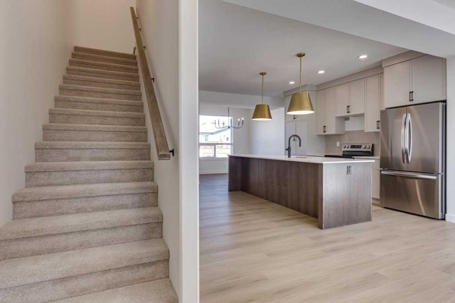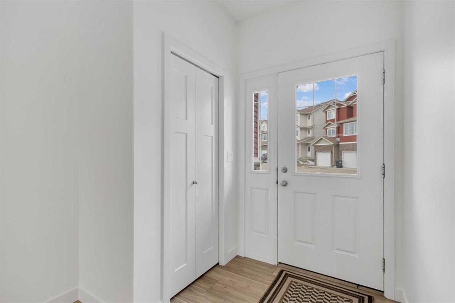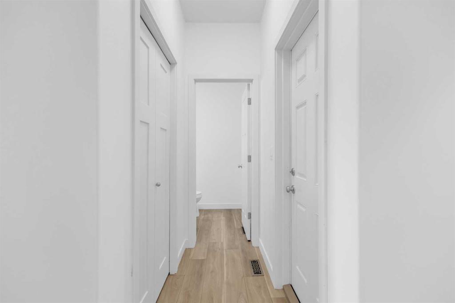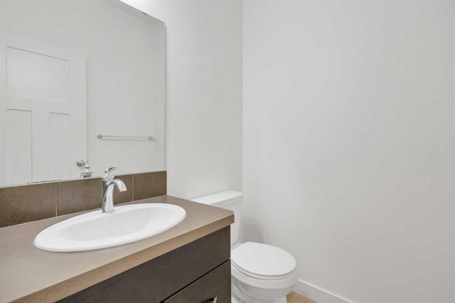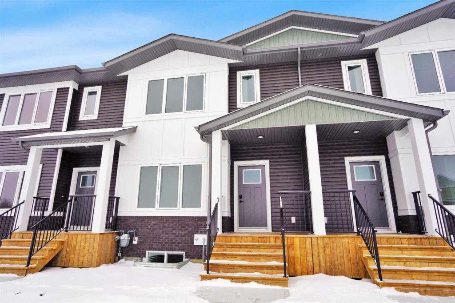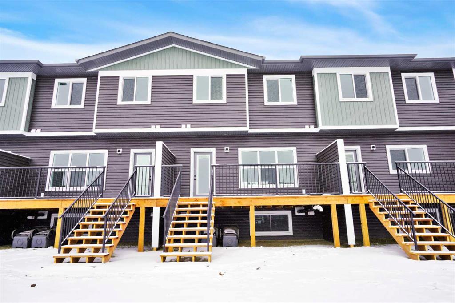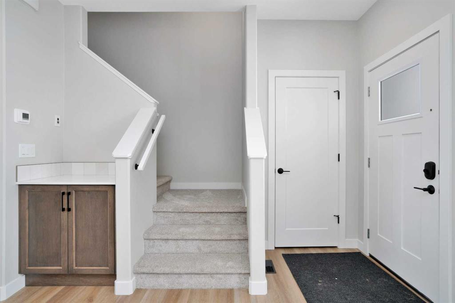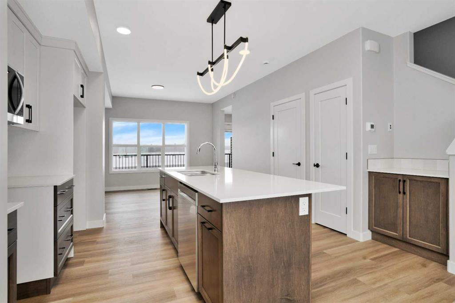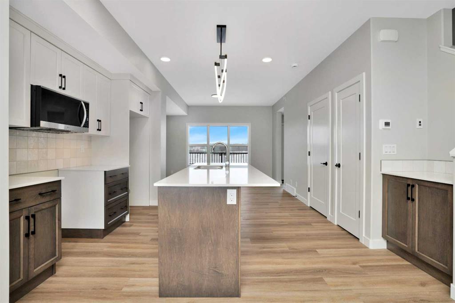18 Ross Close
Sylvan Lake T4S 0K4
MLS® Number: A2203622
$ 359,900
5
BEDROOMS
3 + 1
BATHROOMS
2012
YEAR BUILT
Welcome to this beautiful 4-bedroom PLUS den, 3.5 bathroom, end unit townhouse situated in the highly sought-after, family-friendly community of Ryders Ridge. With plenty of natural light and a functional layout, this home offers both comfort and convenience. The main level features a thoughtfully designed dining room and kitchen with ample counter space, corner pantry, and large island which is perfect for cooking and entertaining. The living room is bathed in natural light, creating a warm and inviting atmosphere. Upstairs, the spacious primary suite boasts a private ensuite and walk-in closet. While two additional bedrooms share a well-appointed bathroom. The fully finished lower level offers a fourth bedroom, plus the den that is currently used as a fifth bedroom, full bathroom, storage, and laundry. Enjoy outdoor living on the covered deck, perfect for year-round relaxation. You can enjoy your coffee with the sunrise and have space to enjoy company in the evening. Located just minutes from schools, parks, shopping, restaurants and access to the highway. This home is a fantastic opportunity for families. New hot water tank Dec 2024, newer fridge, stove, and dishwasher 1-2 years old.
| COMMUNITY | Ryders Ridge |
| PROPERTY TYPE | Row/Townhouse |
| BUILDING TYPE | Four Plex |
| STYLE | 2 Storey |
| YEAR BUILT | 2012 |
| SQUARE FOOTAGE | 1,201 |
| BEDROOMS | 5 |
| BATHROOMS | 4.00 |
| BASEMENT | Finished, Full |
| AMENITIES | |
| APPLIANCES | Dishwasher, Microwave, Oven, Refrigerator, Stove(s), Washer/Dryer, Window Coverings |
| COOLING | None |
| FIREPLACE | N/A |
| FLOORING | Carpet, Laminate, Linoleum |
| HEATING | Central, Natural Gas |
| LAUNDRY | In Basement |
| LOT FEATURES | Back Lane, Back Yard, Cul-De-Sac, Front Yard, Landscaped, No Neighbours Behind |
| PARKING | Alley Access, Off Street, On Street |
| RESTRICTIONS | None Known |
| ROOF | Asphalt Shingle |
| TITLE | Fee Simple |
| BROKER | Century 21 Maximum |
| ROOMS | DIMENSIONS (m) | LEVEL |
|---|---|---|
| 3pc Bathroom | 8`2" x 7`7" | Lower |
| Bedroom | 11`7" x 10`9" | Lower |
| Bedroom | 7`8" x 14`6" | Lower |
| Storage | 8`4" x 4`5" | Lower |
| Furnace/Utility Room | 8`7" x 9`11" | Lower |
| Kitchen | 14`9" x 13`6" | Main |
| Dining Room | 9`2" x 9`11" | Main |
| Living Room | 13`8" x 14`11" | Main |
| 2pc Bathroom | 5`11" x 5`0" | Main |
| Bedroom - Primary | 12`5" x 10`11" | Second |
| 3pc Ensuite bath | 8`1" x 4`11" | Second |
| Bedroom | 8`9" x 9`11" | Second |
| Bedroom | 11`11" x 9`11" | Second |
| 4pc Bathroom | 8`5" x 5`0" | Second |

