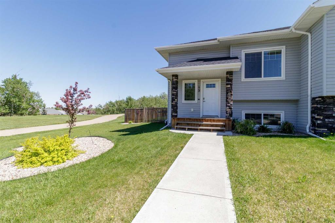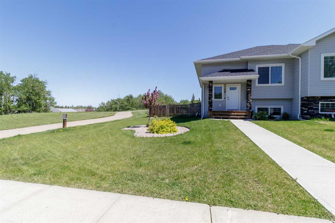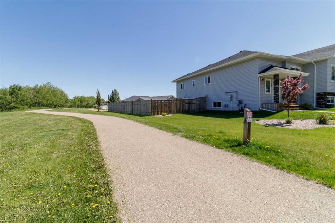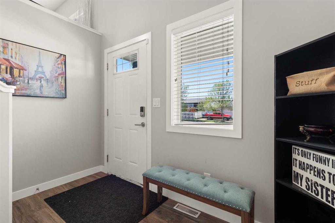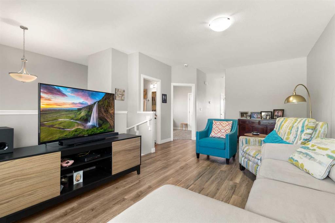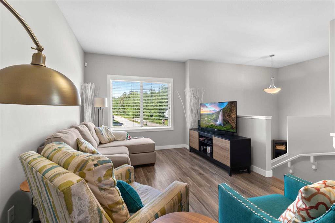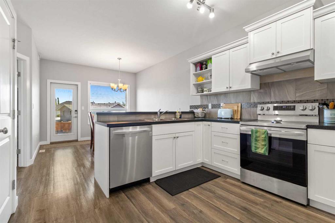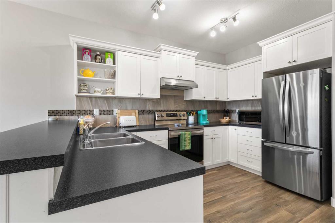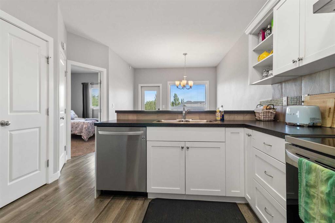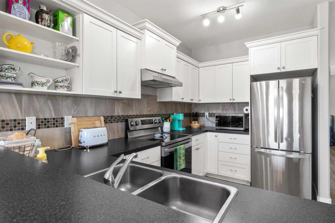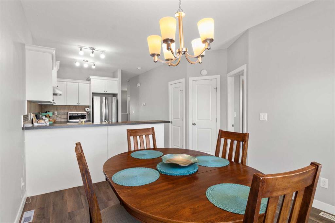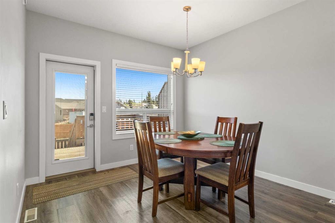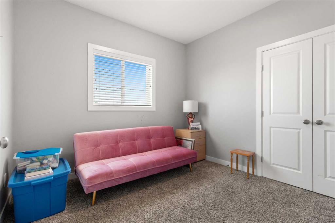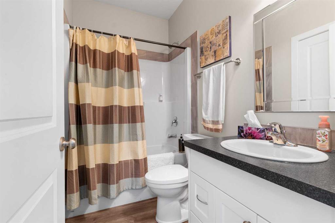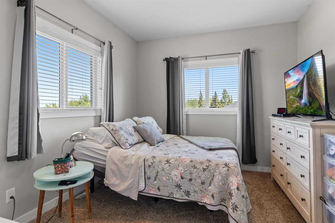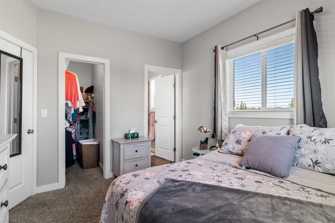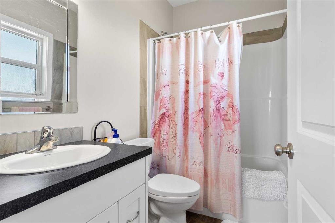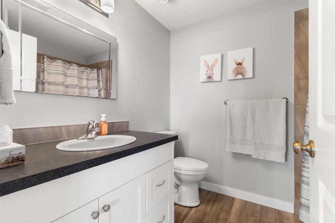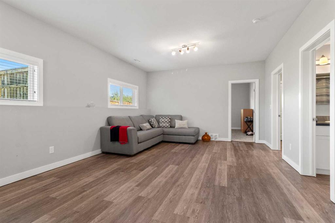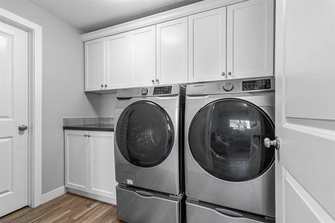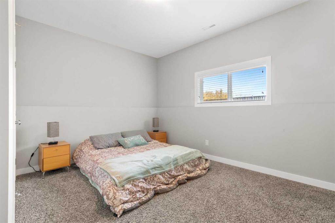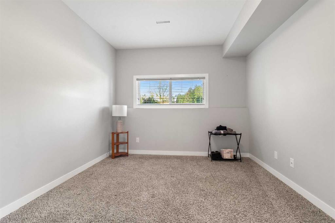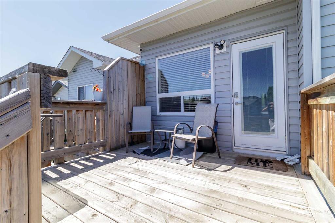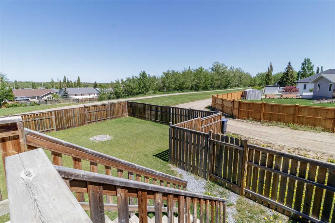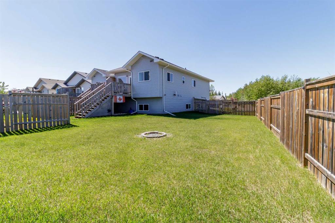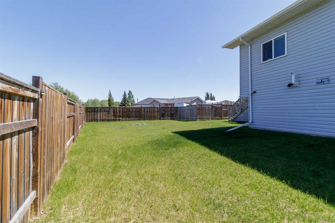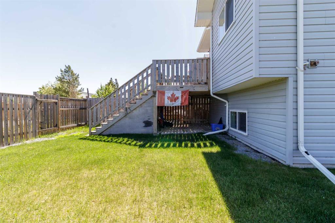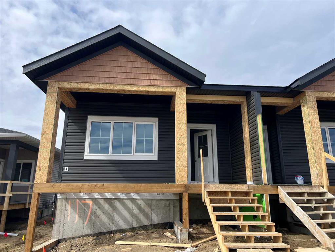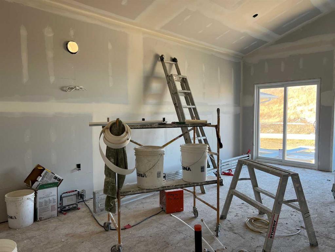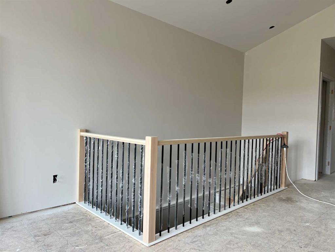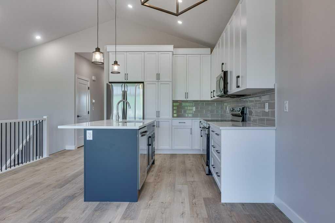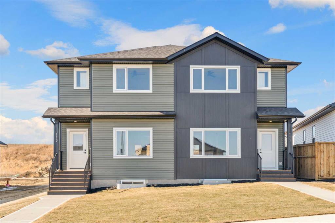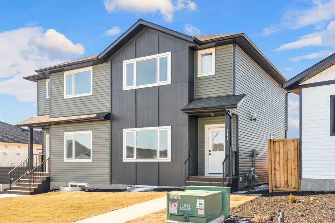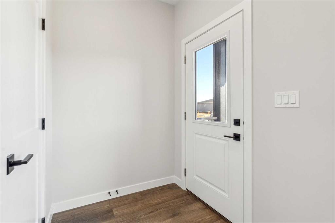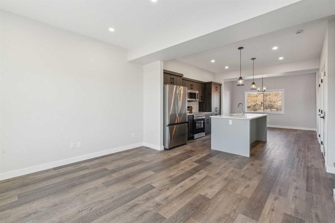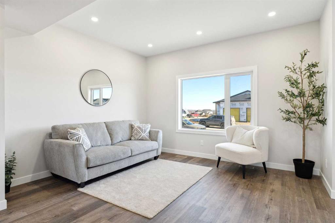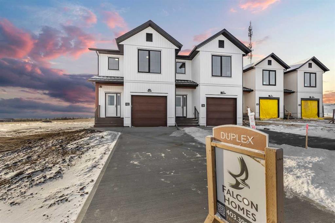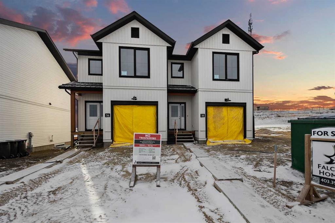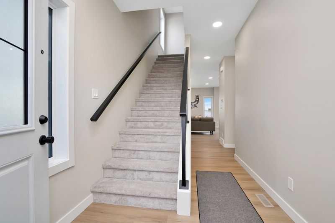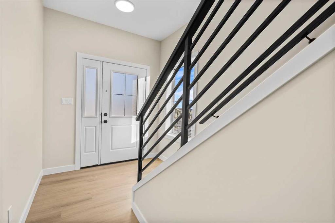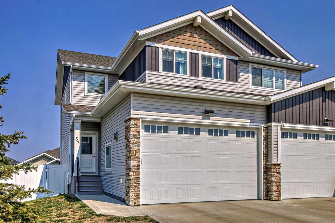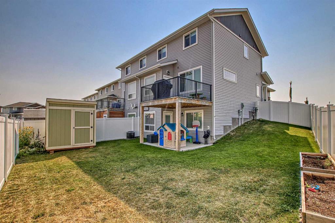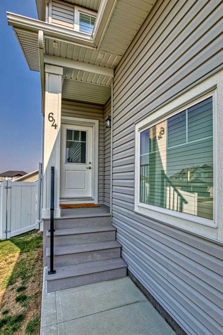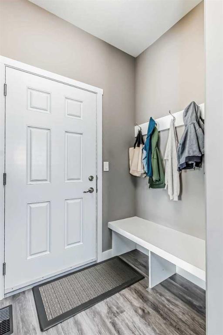19 Old Boomer Road
Sylvan Lake T4S 1Z1
MLS® Number: A2224996
$ 369,900
4
BEDROOMS
3 + 0
BATHROOMS
2016
YEAR BUILT
This well maintained 4-bedroom, 3-bath bi-level home is the full package—location, value, and space! Backing onto peaceful green space and a walking path in Sylvan Lake’s desirable Fox Run subdivision, walking distance to schools and the lake, this half-duplex offers the privacy and room you’d expect from a detached home, but at a much more affordable price. Built in 2016 and boasting over 1,000 sq ft above grade, the bright open-concept main floor is filled with natural light from west-facing windows. Enjoy a spacious kitchen with upgraded appliances, ample cabinetry, and a cozy living area ideal for family nights or entertaining guests. The primary suite features a full ensuite, giving you your own private retreat. The fully finished basement includes two generously sized bedrooms, a third full bathroom, and a separate laundry room complete with built-in counters and cabinets—perfect for extra functionality and storage. Outside, the massive pie-shaped backyard is fully fenced and ready for kids, pets, or backyard hangouts around the firepit. There's even room to build a garage down the road! Plus, direct access to trails, nearby schools, and green space makes this home a standout for families and outdoor lovers. Affordable, move-in ready, and loaded with value
| COMMUNITY | Fox Run |
| PROPERTY TYPE | Semi Detached (Half Duplex) |
| BUILDING TYPE | Duplex |
| STYLE | Side by Side, Bi-Level |
| YEAR BUILT | 2016 |
| SQUARE FOOTAGE | 1,074 |
| BEDROOMS | 4 |
| BATHROOMS | 3.00 |
| BASEMENT | Finished, Full |
| AMENITIES | |
| APPLIANCES | Dishwasher, Electric Stove, Range Hood, Refrigerator |
| COOLING | None |
| FIREPLACE | N/A |
| FLOORING | Carpet, Vinyl Plank |
| HEATING | High Efficiency, Forced Air, Natural Gas |
| LAUNDRY | In Basement |
| LOT FEATURES | Back Lane, Back Yard, Backs on to Park/Green Space, Corner Lot, Front Yard, Irregular Lot, Landscaped, Private |
| PARKING | Off Street, Parking Pad |
| RESTRICTIONS | None Known |
| ROOF | Fiberglass |
| TITLE | Fee Simple |
| BROKER | Real Broker |
| ROOMS | DIMENSIONS (m) | LEVEL |
|---|---|---|
| Game Room | 21`1" x 10`0" | Basement |
| Bedroom | 13`10" x 12`5" | Basement |
| Bedroom | 13`11" x 10`10" | Basement |
| 4pc Bathroom | 8`3" x 6`7" | Basement |
| Laundry | 8`2" x 6`9" | Basement |
| Furnace/Utility Room | 10`2" x 6`9" | Basement |
| Foyer | 10`2" x 6`2" | Main |
| Living Room | 21`6" x 13`0" | Main |
| Kitchen | 12`1" x 10`8" | Main |
| Dining Room | 12`10" x 12`5" | Main |
| Bedroom | 10`5" x 10`2" | Main |
| 4pc Bathroom | 47`9" x 4`11" | Main |
| Bedroom - Primary | 12`0" x 10`5" | Main |
| 4pc Ensuite bath | 7`10" x 4`11" | Main |

