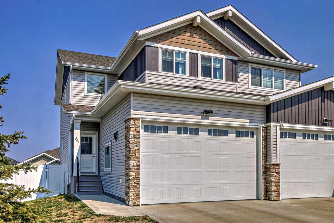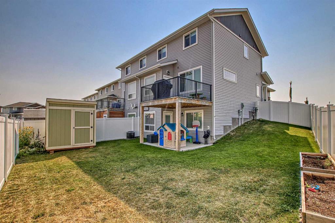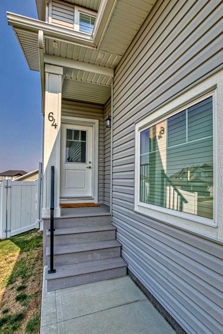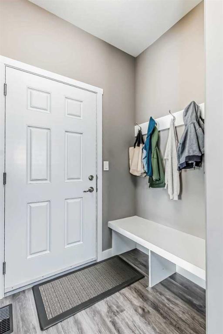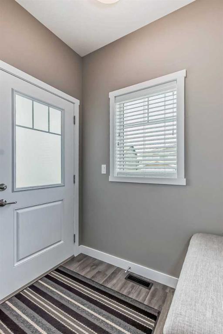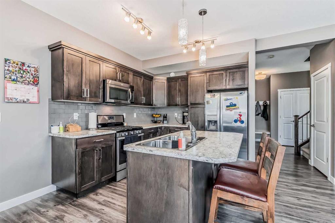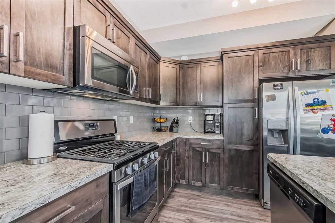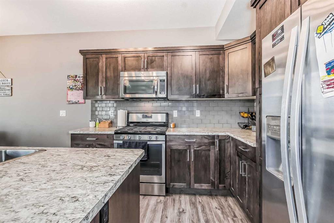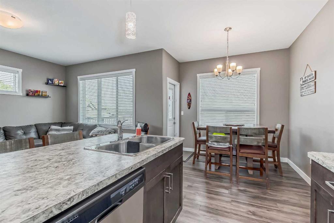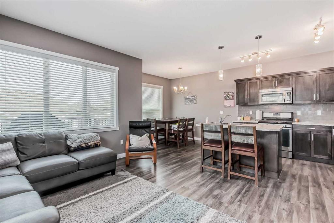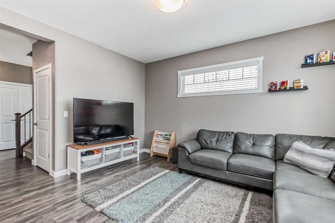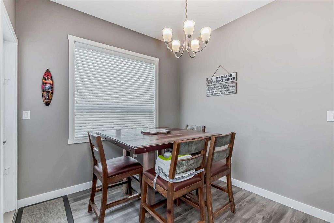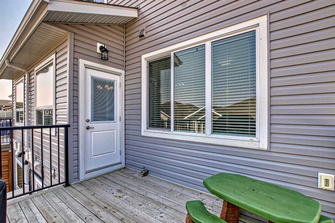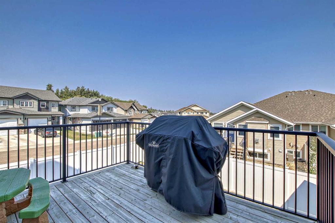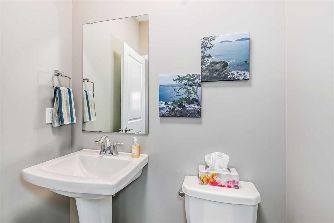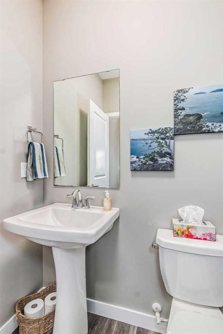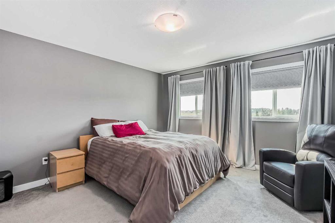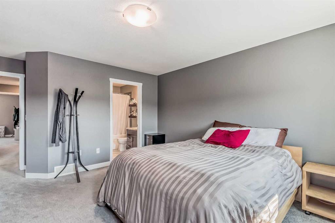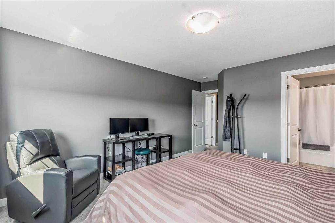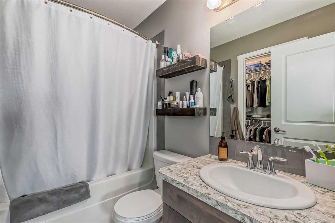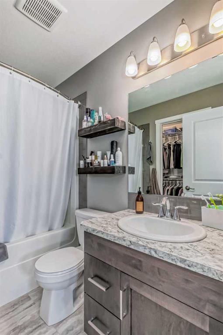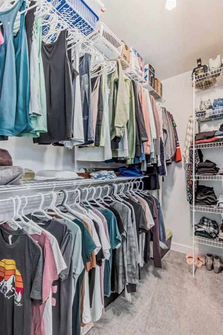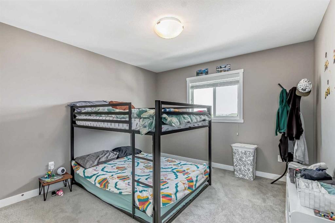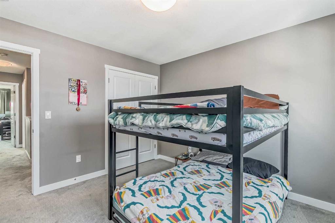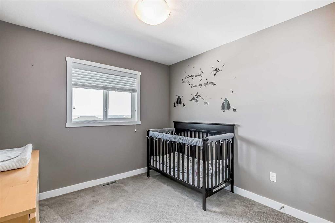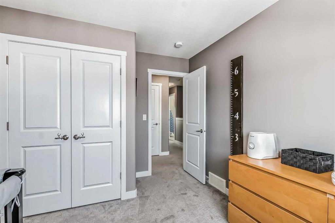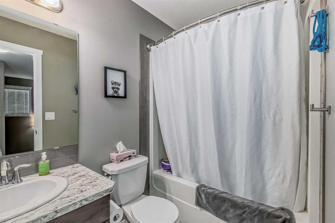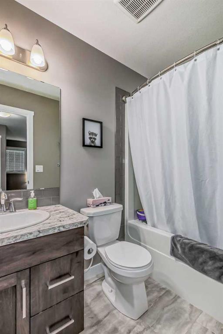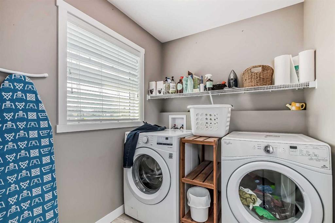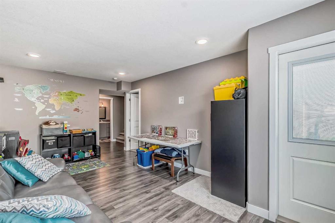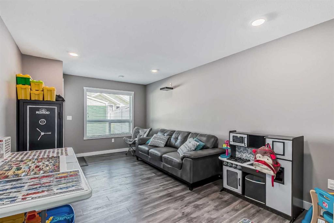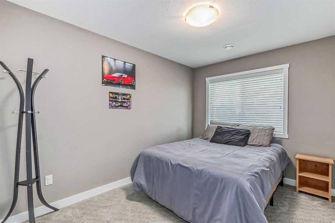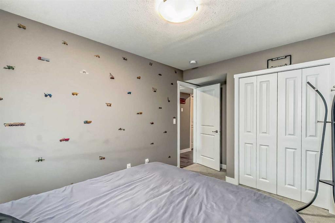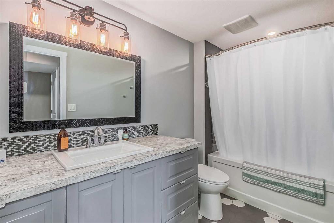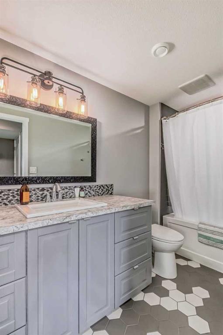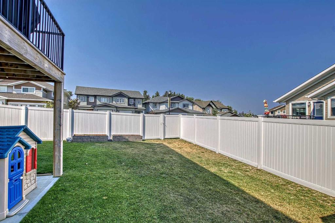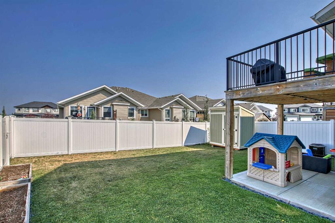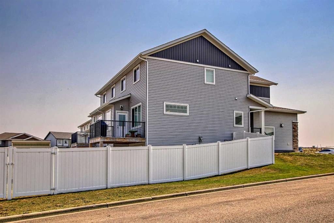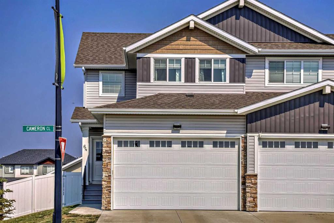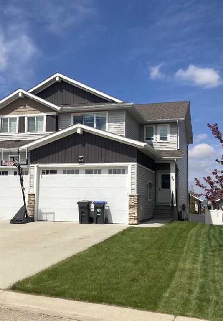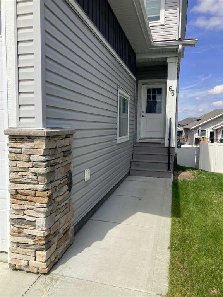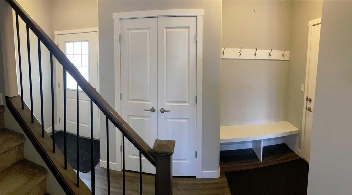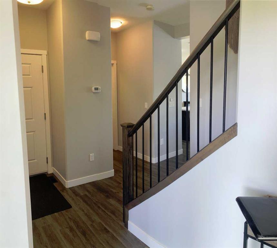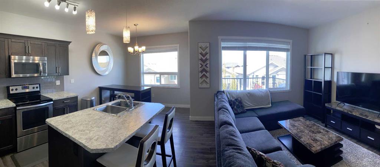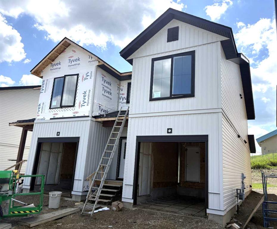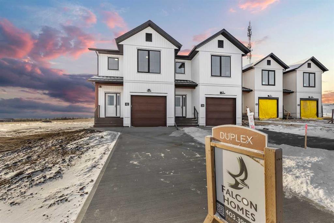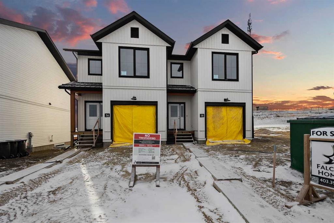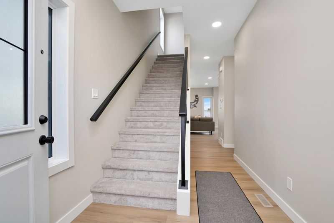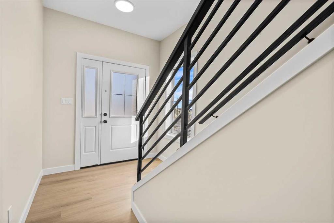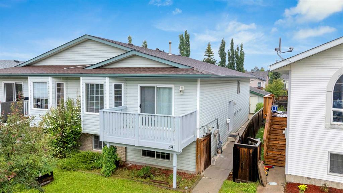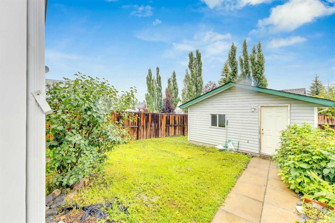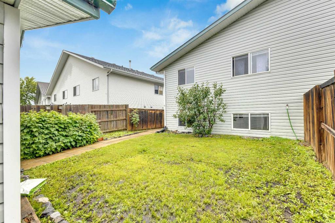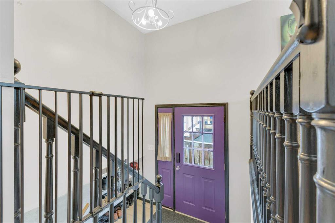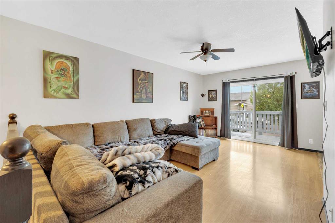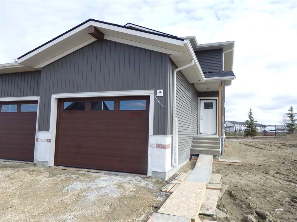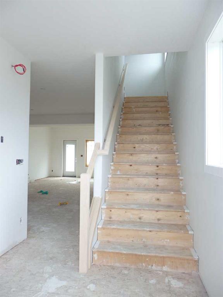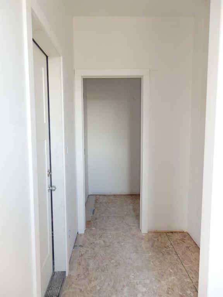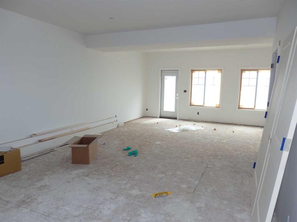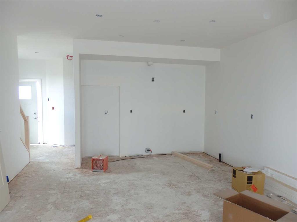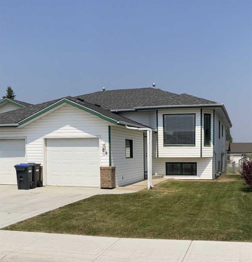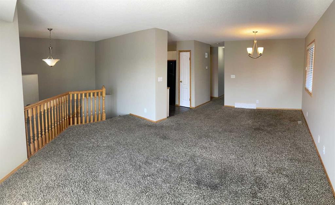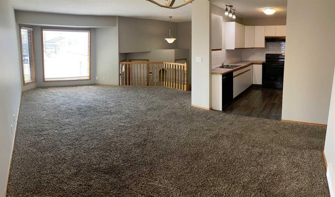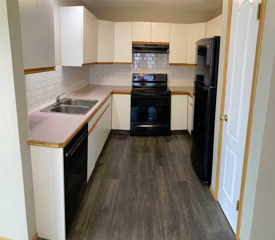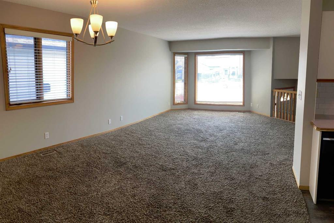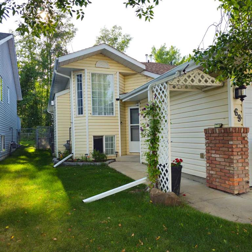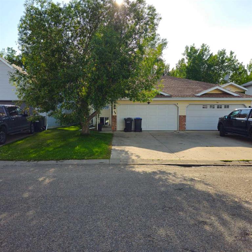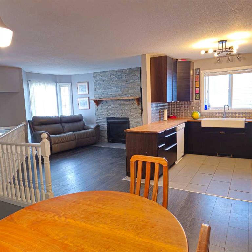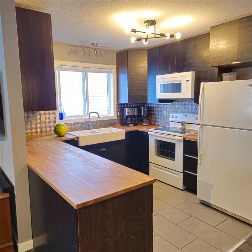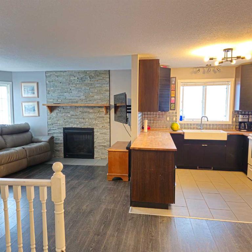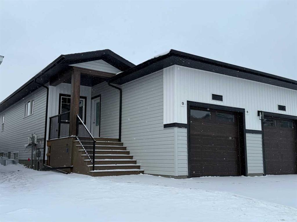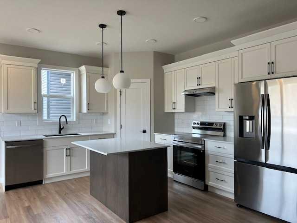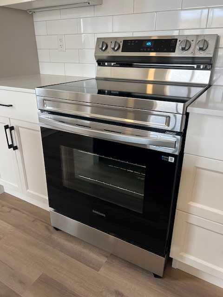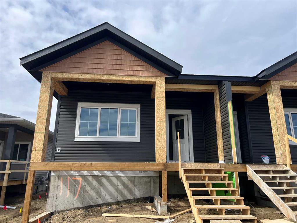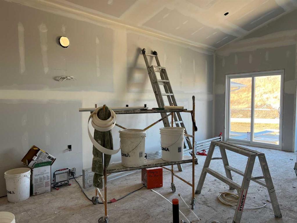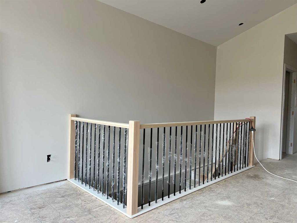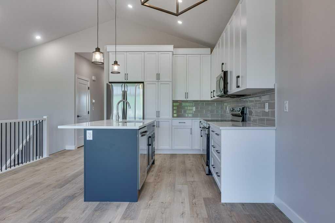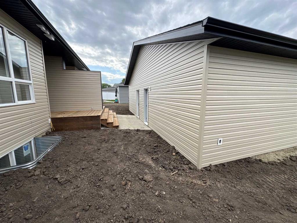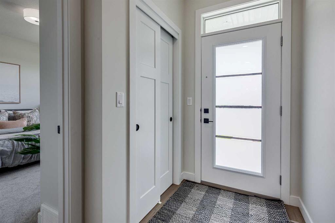64 Cameron Close
Sylvan Lake T4S0N5
MLS® Number: A2090784
$ 414,900
4
BEDROOMS
3 + 1
BATHROOMS
1,365
SQUARE FEET
2016
YEAR BUILT
Welcome to this beautiful, like-new home in the desirable Crestview community! This 2016 half duplex offers 4 bedrooms and 4 bathrooms - making it perfect for a growing family or those who enjoy entertaining. With vinyl plank throughout the main floor, you'll be delighted with how bright and open it is - featuring a spacious kitchen, dining area, living room and even a convenient half bath off of the entrance. Upstairs you will find 3 good sized bedrooms plus an impressive master suite with its own walk-in closet and 4 piece bathroom. Plus for added convenience there is an upstairs laundry room! Downstairs you will love the WALK OUT basement that has been fully finished to include another large bedroom, full bathroom as well as a great family room! The basement has been roughed in for in floor heating plus there's already a concrete slab under the deck so all your outdoor entertaining needs are covered! And don't miss out on the attached double heated garage with epoxy flooring and fully fenced backyard complete with double RV gates! A Great Property that you will want see.
| COMMUNITY | Crestview |
| PROPERTY TYPE | Semi Detached (Half Duplex) |
| BUILDING TYPE | Duplex |
| STYLE | 2 Storey, Side by Side |
| YEAR BUILT | 2016 |
| SQUARE FOOTAGE | 1,365 |
| BEDROOMS | 4 |
| BATHROOMS | 4.00 |
| BASEMENT | Separate/Exterior Entry, Finished, Walk-Out To Grade |
| AMENITIES | |
| APPLIANCES | See Remarks |
| COOLING | Central Air |
| FIREPLACE | N/A |
| FLOORING | Carpet, Vinyl |
| HEATING | Forced Air, Natural Gas |
| LAUNDRY | Upper Level |
| LOT FEATURES | Back Yard, Gentle Sloping |
| PARKING | Double Garage Attached, Driveway, Garage Door Opener, Garage Faces Front, Heated Garage, See Remarks |
| RESTRICTIONS | None Known |
| ROOF | Asphalt Shingle |
| TITLE | Fee Simple |
| BROKER | eXp Realty |
| ROOMS | DIMENSIONS (m) | LEVEL |
|---|---|---|
| Bedroom | 12`0" x 9`0" | Lower |
| 4pc Bathroom | 0`0" x 0`0" | Lower |
| 2pc Bathroom | 0`0" x 0`0" | Main |
| Living Room | 14`0" x 11`9" | Main |
| Bedroom - Primary | 14`0" x 13`0" | Second |
| 4pc Ensuite bath | 0`0" x 0`0" | Second |
| Bedroom | 11`9" x 11`0" | Second |
| Bedroom | 9`7" x 9`5" | Second |
| 4pc Bathroom | 0`0" x 0`0" | Second |
| Laundry | 6`0" x 7`2" | Second |


